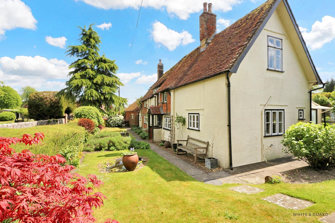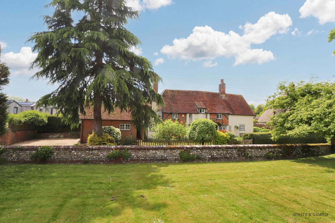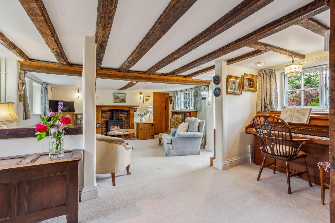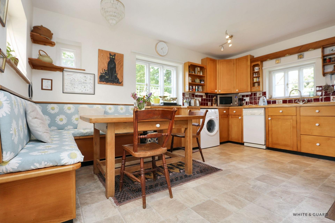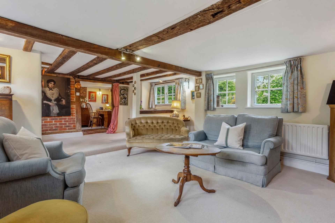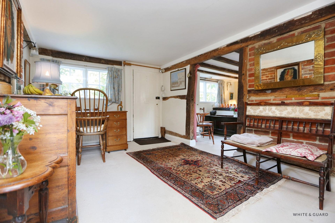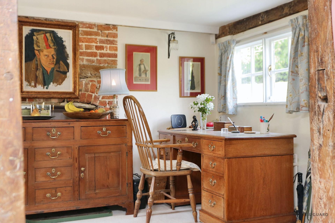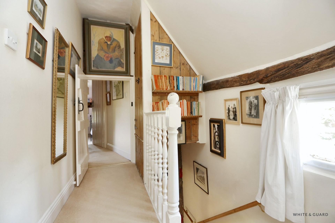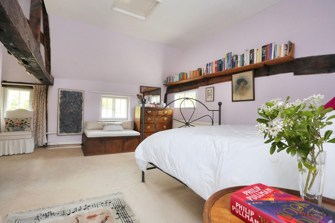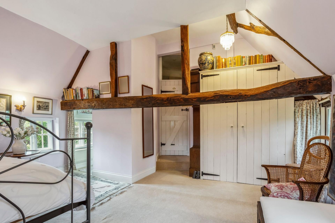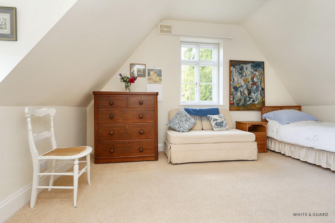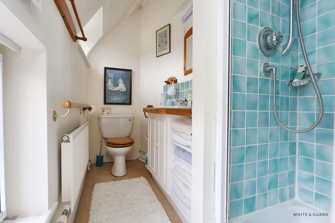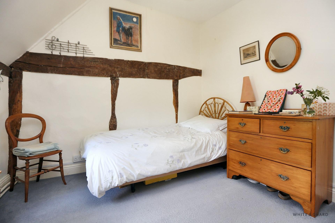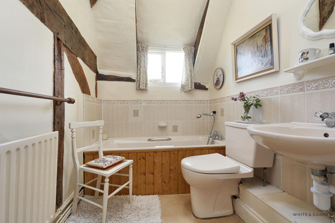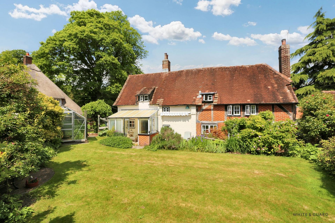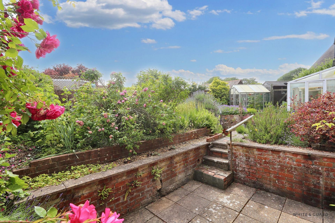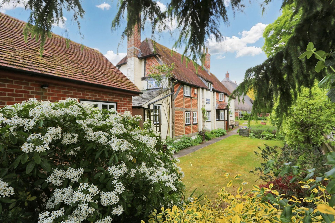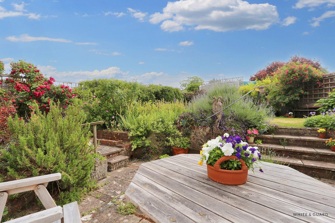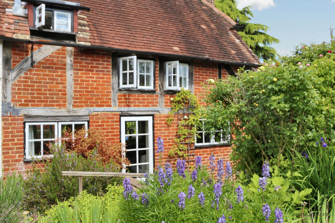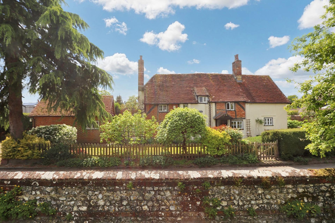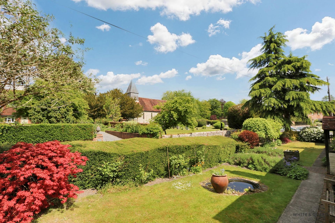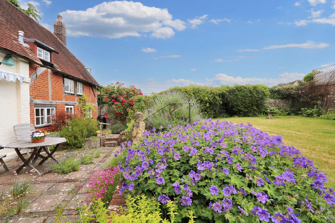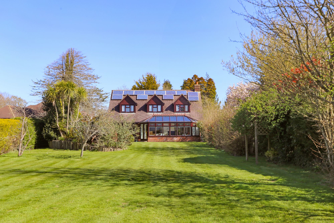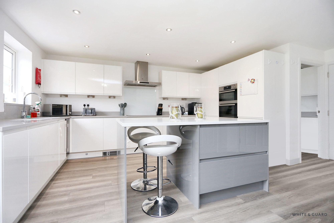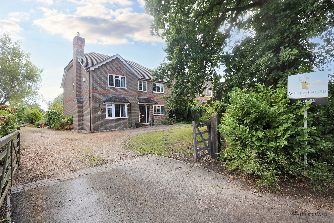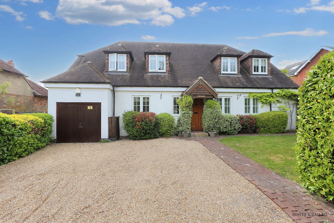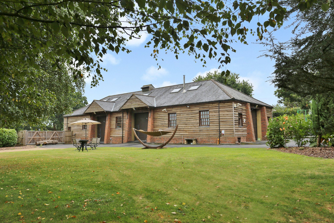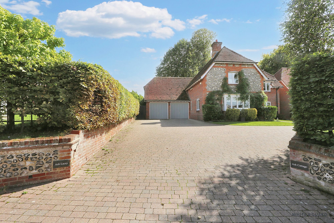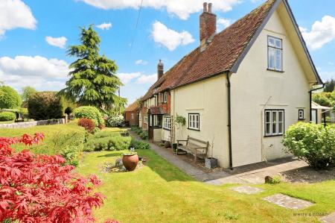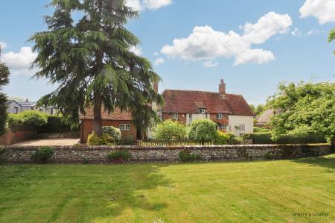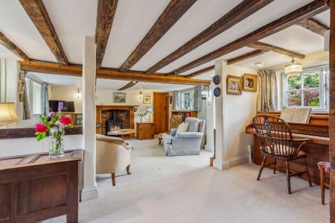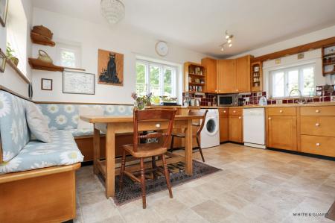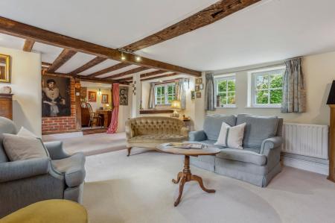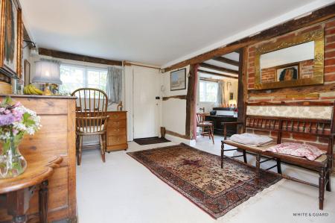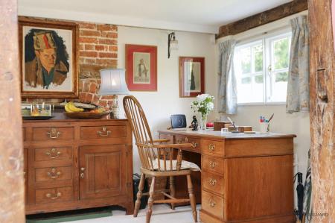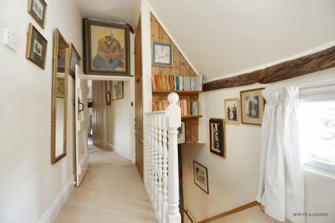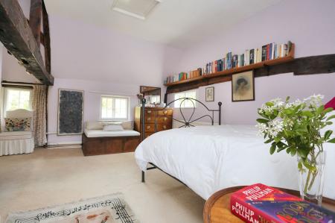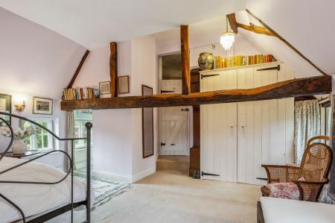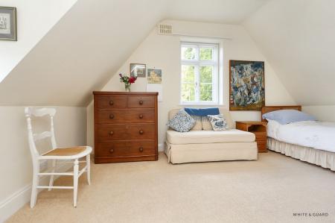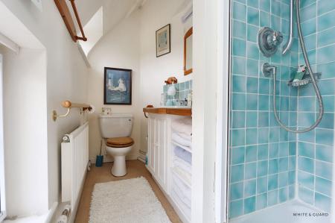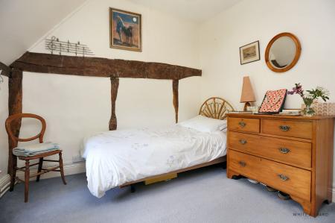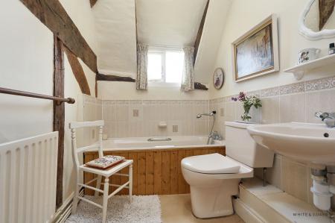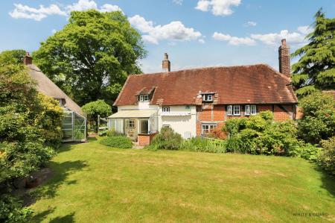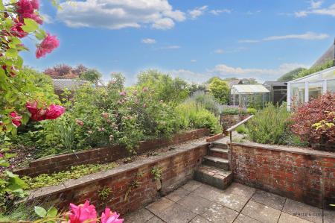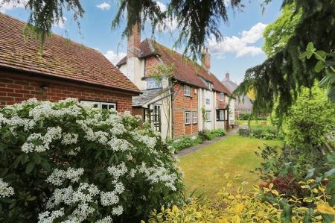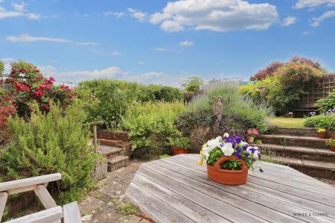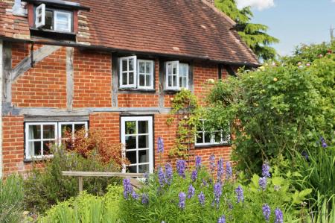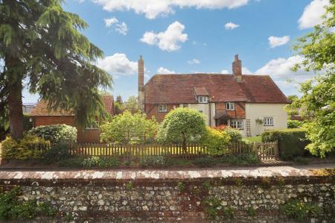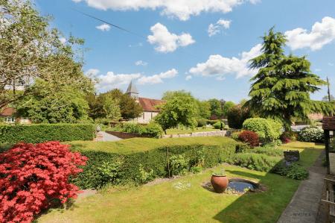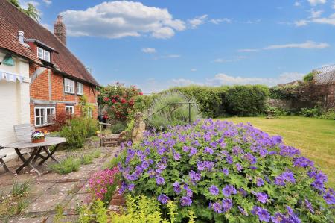- EXQUISITE GRADE II LISTED 16TH CENTURY COTTAGE
- SET IN THE TRANQUIL VILLAGE OF EXTON
- THREE DOUBLE BEDROOMS WITH PART-VAULTED CEILINGS
- LARGE SITTING ROOM & HALLWAY WITH ORIGINAL FEATURES
- SPACIOUS KITCHEN BREAKFAST IN 20TH CENTURY EXTENSION
- ENSUITE SHOWER ROOM & FAMILY BATHROOM
- DETACHED GARAGE & DRIVEWAY
- WELL MAINTAINED MATURE GARDEN
3 Bedroom Detached House for sale in Southampton
INTRODUCTION
This detached, Grade II listed, 16th-century cottage exudes charm and character. Set in the heart of the picturesque village of Exton, directly across from the historic 13th-century church, it offers an array of original features. Initially two thatched cottages, the property was extended and converted into a single, light and spacious house in the 20th century. Well-proportioned accommodation includes a charming reception hall, large sitting room with beamed ceiling, bright kitchen-breakfast room, study and WC. Upstairs are three double bedrooms with part-vaulted ceilings, an en-suite shower room and separate family bathroom. Outside, a detached garage with driveway parking, and established gardens of a sunny south-westerly aspect.
LOCATION
Exton lies within the South Downs National Park, has a popular pub, beautiful church and many lovely walks and bridleways. The village is conveniently close to the pretty market towns of Bishops Waltham, Wickham and Petersfield, with its mainline railway station. Winchester and Southampton Airport are less than half an hour away, and all main motorway access routes are within easy reach.
INSIDE
As you approach the property, a timber-framed open porch leads to the wooden front door, inviting you to enter the charming reception hall, currently being utilised as a study area. Upon arrival, you are welcomed by a striking display of exposed brick walls and intersecting beams, establishing the unique character of this exceptional residence. An elegant, beamed opening seamlessly transitions into the expansive sitting room, showcasing a beautifully detailed beamed ceiling and feature log burning fire with surround. Extending to over 20ft the sitting room provides access to the south westerly garden and leads through to a tucked away study area and cloak room WC. The kitchen breakfast room can be found is a 20th century extension and forms a good size space that has fitted bench style seating within the dining area. The kitchen itself comprises a matching range of bespoke fitted wall and base level units with work surfaces over that incorporates an inset stainless-steel sink and drainer and allows space for a freestanding Rayburn cooker. Space and plumbing is provided for a washing machine, slim line dishwasher and fridge freezer. A wooden stable door to the rear opens into the garden room / conservatory that leads to the rear garden.
The characterful split level landing features a fitted storage cupboard and loft access, while doors lead to the principal living accommodation. The impressive master bedroom has a triple aspect, which to the front provides elevated views across St. Peter & St. Pauls Church and the surrounding grounds. Comfortably accommodating a king size bed, the high-ceiling room has dramatic beam work. Furthermore there is a fitted wardrobe with additional space for freestanding bedroom furniture. An adjoining shower room provides an enclosed shower cubicle, WC and wash hand basin. Bedroom two is also a part-vaulted, well-proportioned double room with fitted storage cupboards and a wash hand basin. Bedroom three has pretty beam work and space for freestanding furniture. Completing the first-floor accommodation is the family bathroom, which comprises a panel enclosed bath with shower attachment, WC and wash hand basin.
OUTSIDE
Church View Cottage is timber-framed with brick infill and a tiled roof. Its charming aesthetic appeal is greatly enhanced by mature front gardens that are enclosed by a pretty wooden picket fence and mature hedging. Predominantly laid to lawn with well-established plants and shrubs as well as a garden pond, the front gardens wrap around the side of the house and lead to a south westerly facing rear garden. The walled rear garden has a patio terrace extending from the house, with steps leading up to a lawned garden with an array of well stocked borders.
The property provides good parking options with a driveway that in turn leads to a detached garage.
SERVICES
Water, electricity, Oil heating system and private drainage are connected. Please note that none of the services or appliances have been tested by White & Guard.
Broadband; Full Fibre Broadband Up to 115 Mbps upload speed Up to 1600 Mbps download speed. This is based on information provided by Openreach.
FREEHOLD
WINCHESTER COUNCIL BAND G
EPC RATING F
Energy Efficiency Current: 31.0
Energy Efficiency Potential: 81.0
Important Information
- This is a Freehold property.
- This Council Tax band for this property is: G
Property Ref: 99a6f212-4349-4ab9-9c6e-d8bf78f59373
Similar Properties
Southwick Road, North Boarhunt, PO17
5 Bedroom Detached House | £850,000
Ground Floor: Combining both space and versatility for any growing or large family, this lovely family home comes with...
5 Bedroom Detached House | £850,000
We have the pleasure of showcasing Hamble Rise, an exceptional five-bedroom detached home nestled within one of Swanmore...
5 Bedroom Detached House | £825,000
A spacious five-bedroom detached residence situated on an enclosed plot extending over 0.2 of an acre. This impressive f...
5 Bedroom Detached House | Offers in excess of £900,000
Situated in the picturesque village of Soberton, within the esteemed South Downs National Park, this exceptional five-be...
Trampers Lane, North Boarhunt, PO17
2 Bedroom Barn | Guide Price £950,000
A unique opportunity to covert a beautiful detached barn into a wonderful family home surrounded by woodland and country...
4 Bedroom Detached House | £950,000
An impressive and individually designed four-bedroom detached residence with a double garage situated in the exceptional...

White & Guard (Bishops Waltham)
Brook Street, Bishops Waltham, Hampshire, SO32 1GQ
How much is your home worth?
Use our short form to request a valuation of your property.
Request a Valuation
