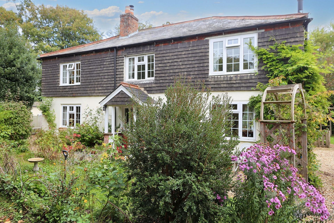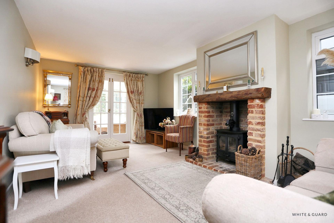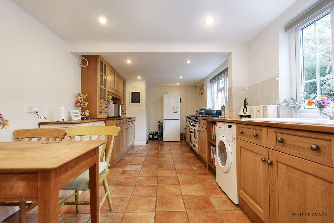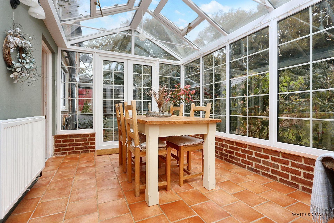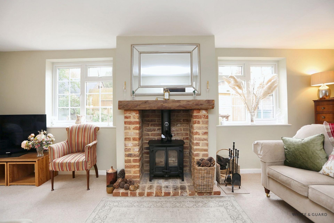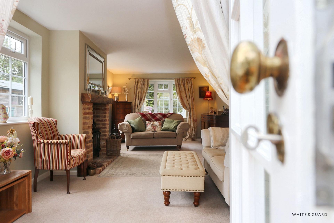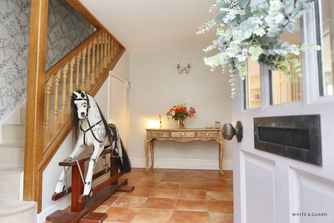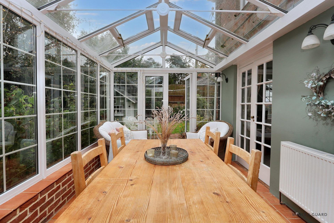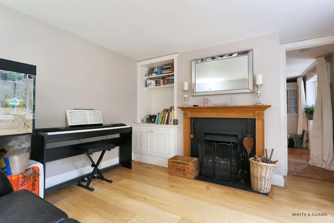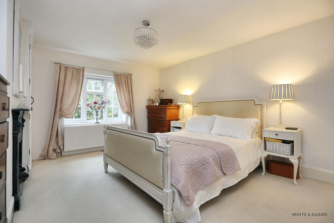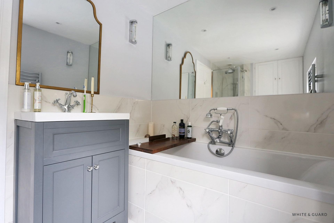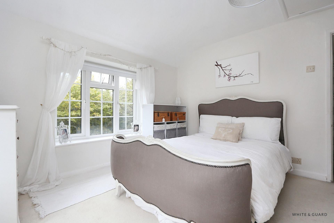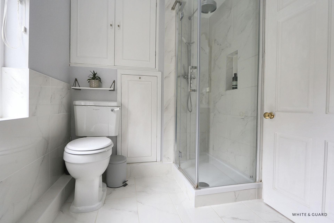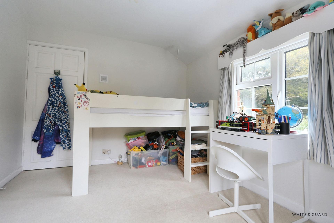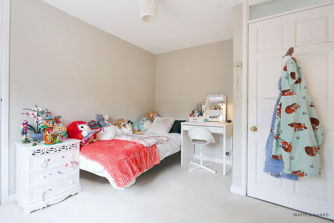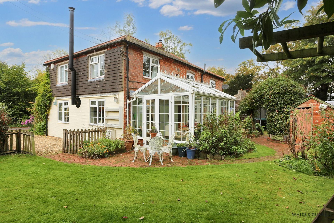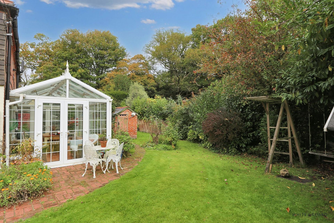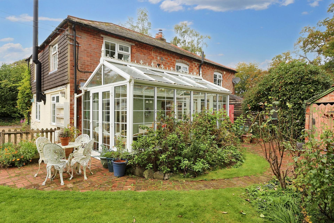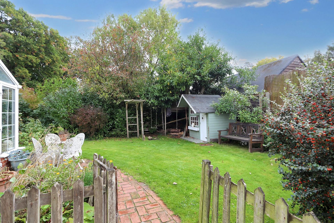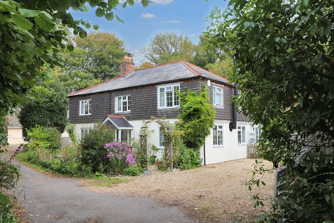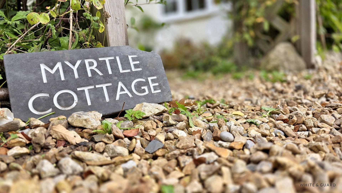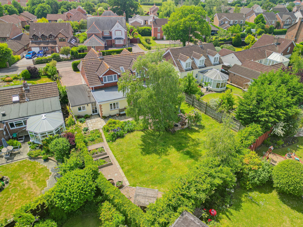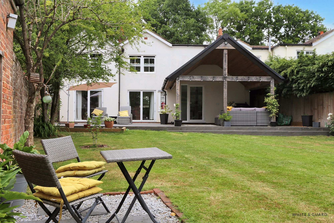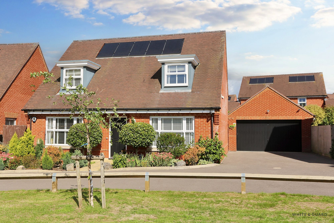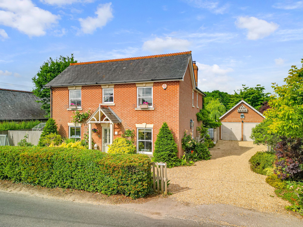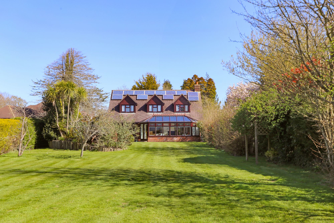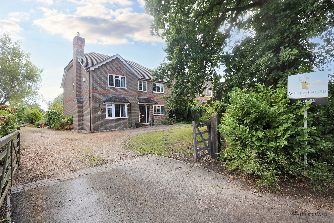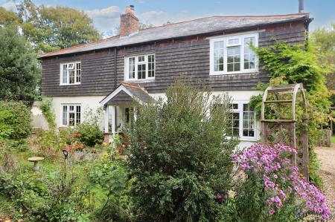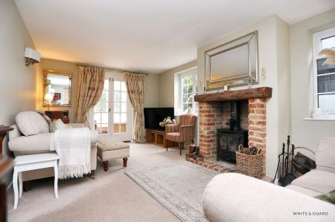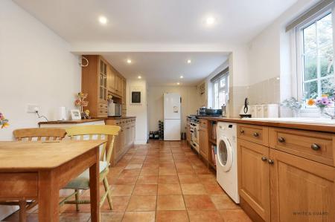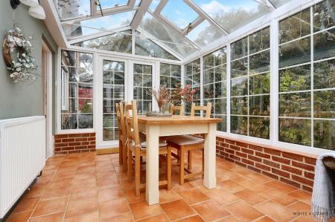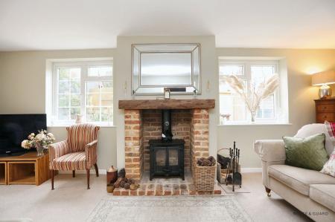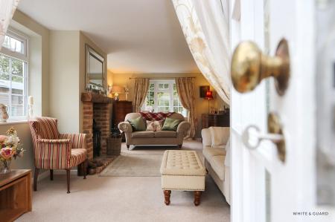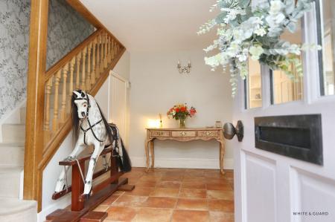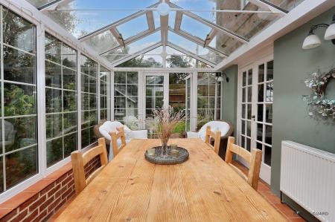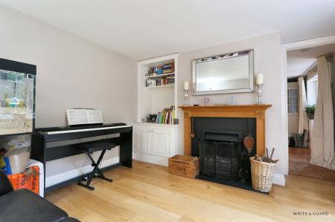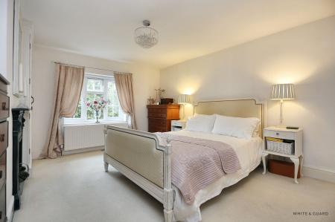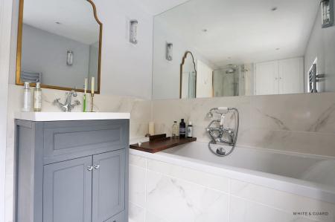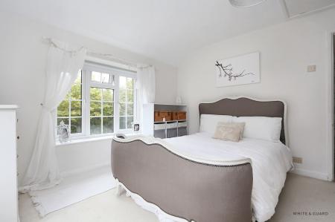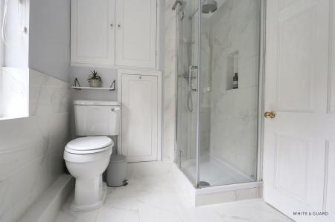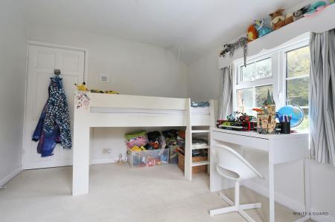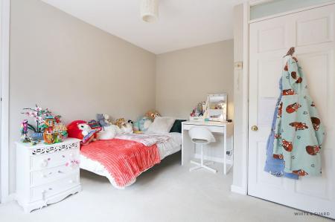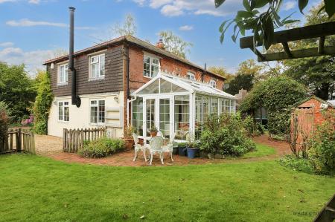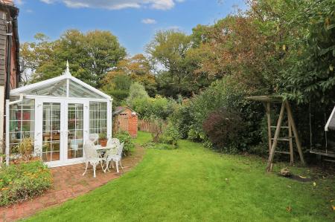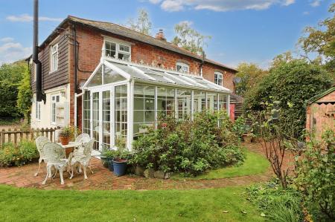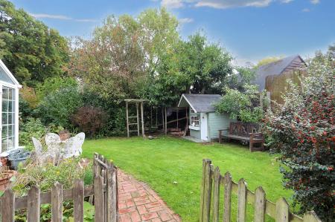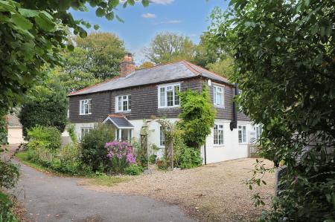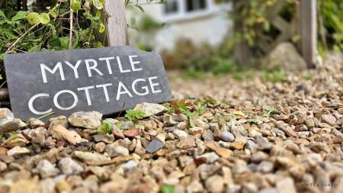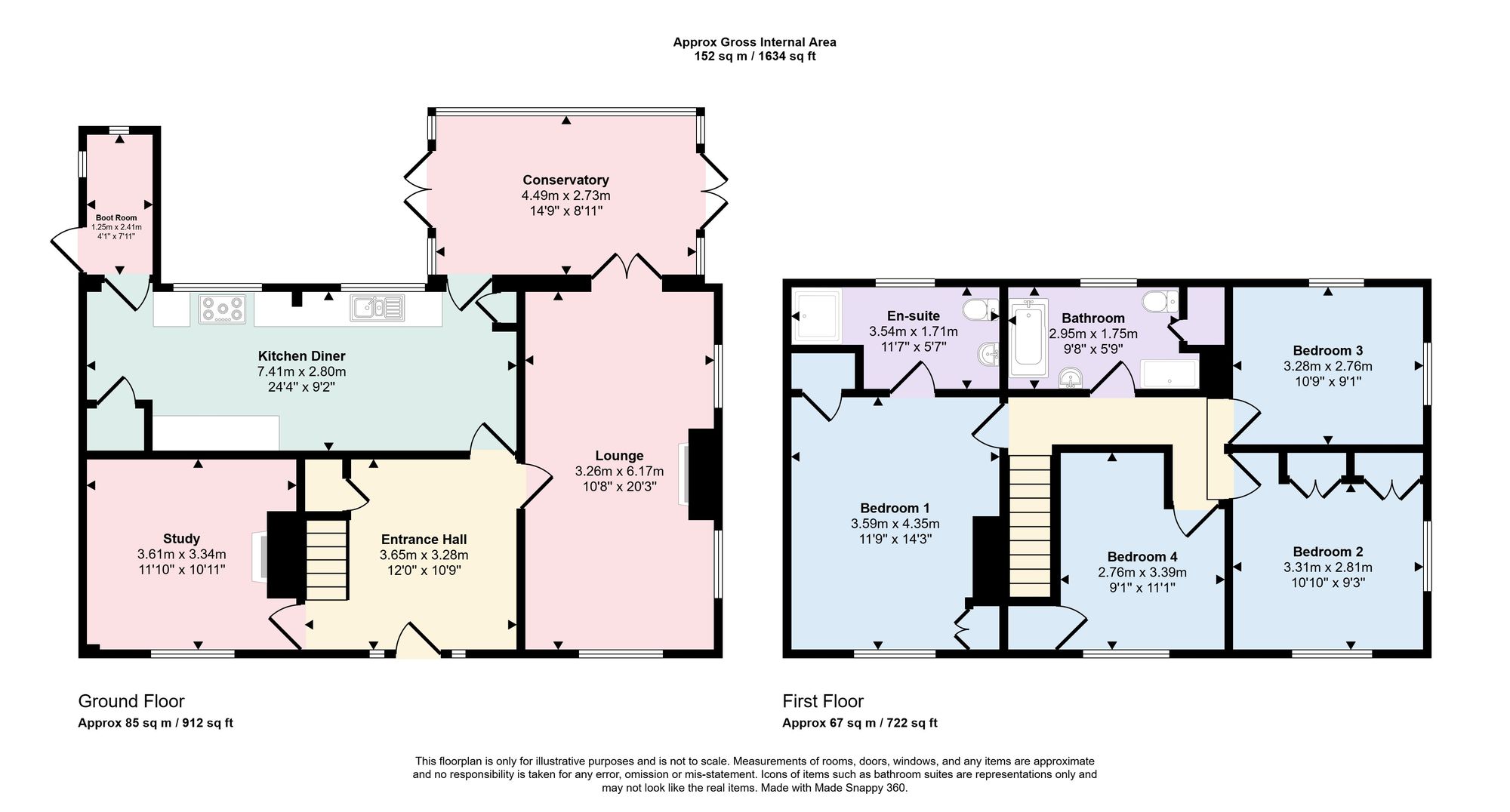- WINCHESTER COUNCIL BAND F
- EPC RATING C
- FREEHOLD
- FOUR BEDROOM DETACHED FAMILY HOME
- LOUNGE WITH LOG BURNING STOVE
- ENSUITE TO MASTER BEDROOM
- KITCHEN DINING ROOM
- CONSERVATORY
- LANDSCAPE GARDENS
- OFF ROAD PARKING FOR SEVERAL VEHICLES
4 Bedroom Detached House for sale in Southampton
INTRODUCTION
Discreetly positioned along a tranquil country lane in the highly desirable village of Curdridge, Myrtle Cottage is an exquisite 19th-century home that embodies the essence of refined countryside living. Crafted with rare “rat-trap” brickwork and rich in period character, this distinguished residence seamlessly marries heritage charm with modern sophistication. Surrounded by beautifully landscaped gardens and offering exceptional privacy, it presents a rare opportunity to embrace an elegant Hampshire lifestyle - timeless, graceful, and perfectly connected.
LOCATION
The village of Curdridge is a sought-after rural community just north of Botley, surrounded by scenic farmland and woodland trails. It’s a haven for those who appreciate countryside living without compromising on convenience. The area is popular with equestrian enthusiasts and walkers alike, offering easy access to bridleways and the nearby Meon Valley and South Downs National Park. Despite its secluded setting, Curdridge enjoys excellent connectivity. Botley Station provides direct links to Southampton, Winchester, and London Waterloo, while the M27 and A32 ensure effortless travel by road. Local life is enhanced by welcoming pubs such as The Cricketers Inn, a highly regarded village primary school, and a choice of well-respected independent schools including Boundary Oak and Swanmore College. For shopping and leisure, Bishops Waltham, Hedge End, and Whiteley are all within easy reach. In Curdridge, you can truly enjoy the best of both worlds; peaceful rural living paired with excellent amenities and travel links.
INSIDE
A solid farmhouse-style door opens into an impressive entrance hall, setting a warm and welcoming tone from the outset. The tiled hallway branches naturally into the study, kitchen, and main living areas, offering a lovely flow through the home. The lounge is a standout space, both cosy and bright, with triple-aspect windows filling the room with natural light. The exposed brick fireplace with a log-burning stove creates a striking focal point, perfect for relaxing evenings. Across the rear, the grand conservatory extends the living space beautifully, with terracotta tiling and views of the garden. It’s ideal for morning coffee, family gatherings, or evening entertaining. The country-style kitchen combines rustic charm with functionality, offering solid wood worktops, a range cooker, and garden views that make it a pleasure to spend time in. A separate study or snug provides a quiet retreat or flexible home office space.
Upstairs, the master bedroom enjoys front-facing views and features a private en suite shower room and elegantly finished. Three additional bedrooms provide generous proportions and versatility, ideal for family, guests, or home working. The family bathroom offers a contemporary four-piece suite; a bath, separate shower, basin, and WC, designed to suit modern living. Throughout, the home’s traditional styling and classic features create a timeless and welcoming atmosphere.
OUTSIDE
Myrtle Cottage sits within mature, landscaped gardens that wrap around the home, creating a sense of privacy and calm. The outdoor spaces are thoughtfully arranged, with lawned areas, raised beds, and shaded seating spots to enjoy throughout the day. Hidden corners add charm and versatility, while practical touches, including two garden sheds, a large storage space, and a greenhouse, cater perfectly to gardeners and hobbyists.To the front and side, there is ample off-road parking for several vehicles, with the home approached via a private track, enhancing its sense of seclusion. Whether hosting summer gatherings, relaxing in the conservatory with the doors open, or simply enjoying the birdsong in the garden, Myrtle Cottage offers a rare and enchanting lifestyle in one of Hampshire’s most desirable rural settings.
SERVICES:
Gas, water, electricity and mains drainage are connected. Please note that none of the services or appliances have been tested by White & Guard.
Broadband: Fibre to the Cabinet Broadband Up to 15 Mbps upload speed Up to 76 Mbps download speed. This is based on information provided by Openreach.
Important Information
- This is a Freehold property.
- This Council Tax band for this property is: F
Property Ref: bff0b7e1-9b2b-4f03-adf5-4f68198788df
Similar Properties
4 Bedroom Detached House | Offers in excess of £775,000
Combining both space and modern family living perfectly, this spacious family home has been completely updated by the cu...
5 Bedroom Semi-Detached House | Offers in excess of £750,000
A beautifully appointed and deceptively spacious five bedroom semi-detached character home in Durley. With origins datin...
3 Bedroom House | Offers in excess of £725,000
Perfectly positioned overlooking an open green and set along a private driveway is this immaculate four bedroom detached...
4 Bedroom Detached House | Offers in excess of £800,000
Set within the heart of the village, this exceptionally well-presented family home which has been designed with both spa...
Southwick Road, North Boarhunt, PO17
5 Bedroom Detached House | Offers in excess of £825,000
Ground Floor: Combining both space and versatility for any growing or large family, this lovely family home comes with...
5 Bedroom Detached House | £825,000
A spacious five-bedroom detached residence situated on an enclosed plot extending over 0.2 of an acre. This impressive f...

White & Guard (Bishops Waltham)
Brook Street, Bishops Waltham, Hampshire, SO32 1GQ
How much is your home worth?
Use our short form to request a valuation of your property.
Request a Valuation
