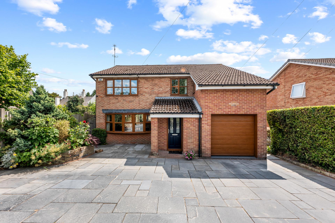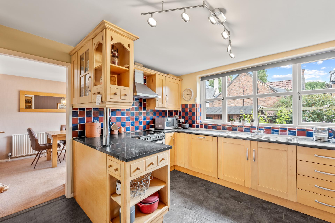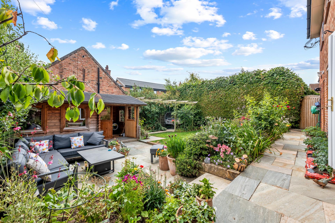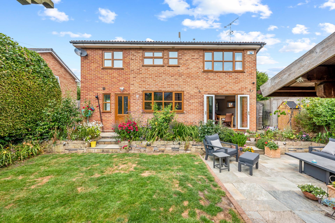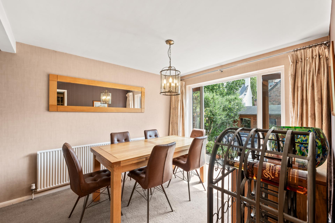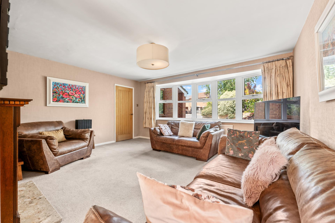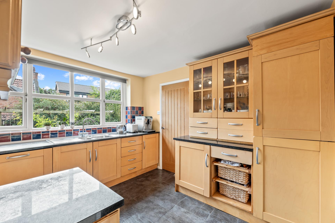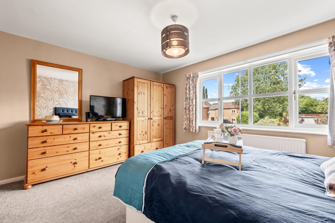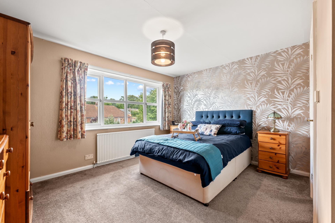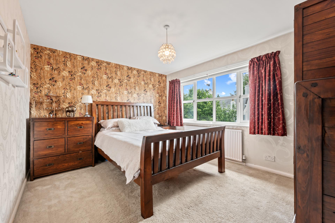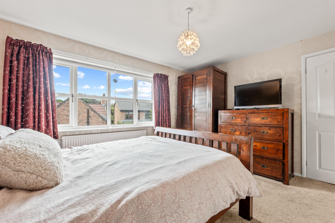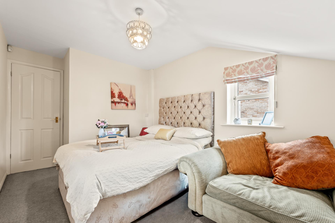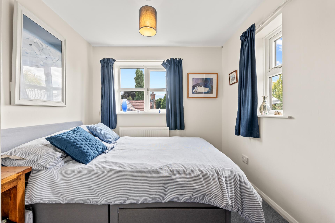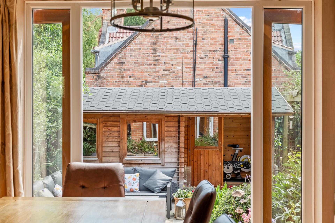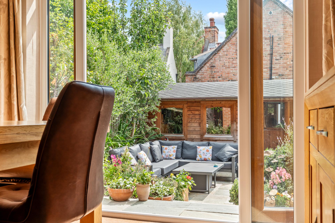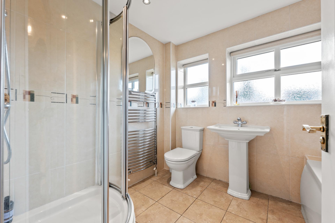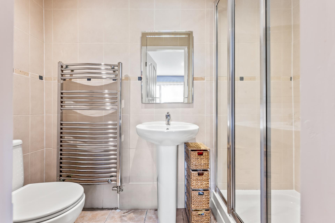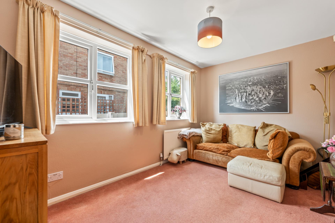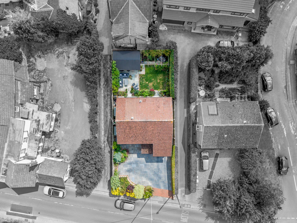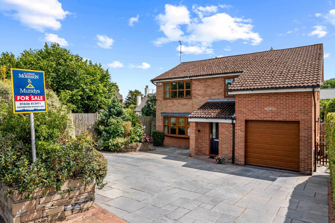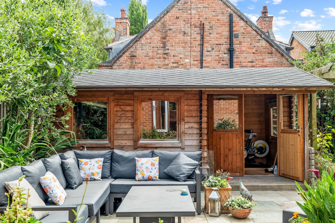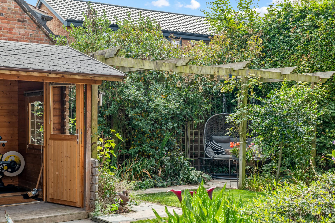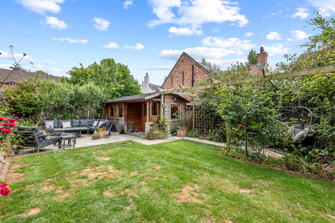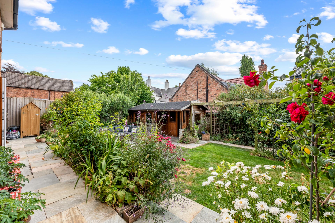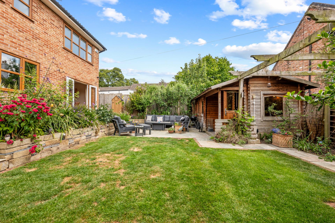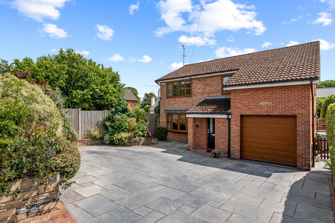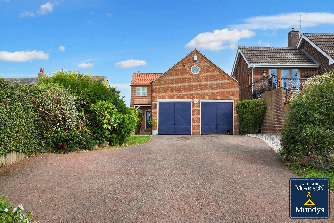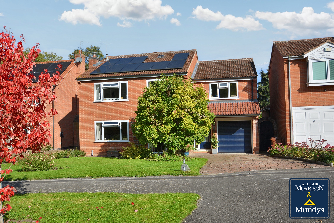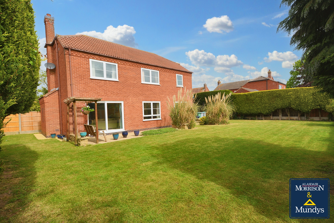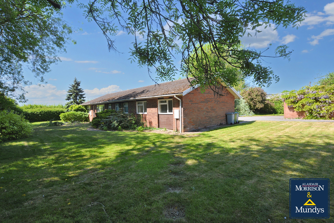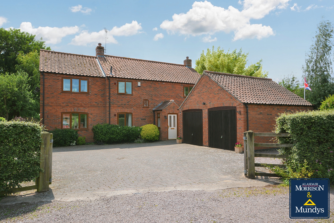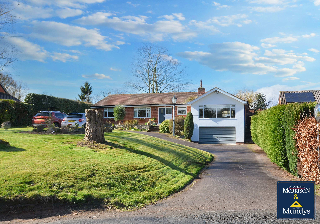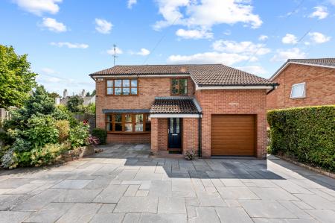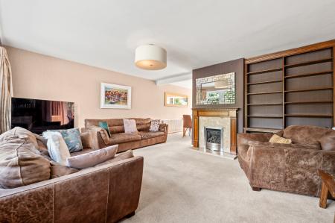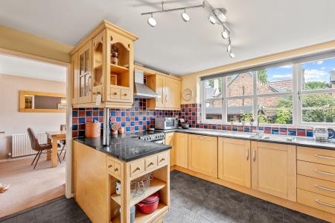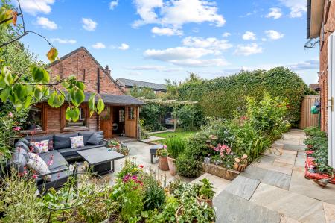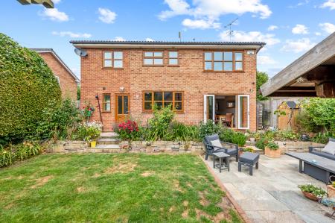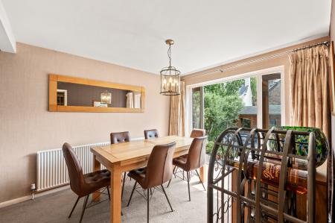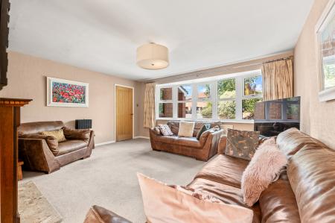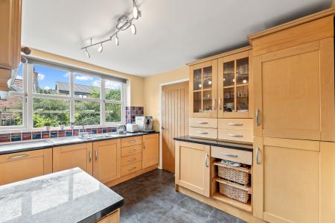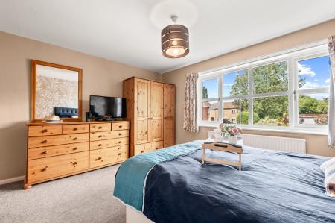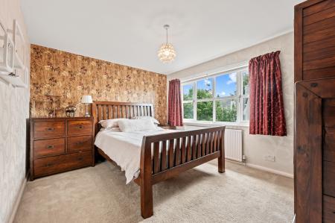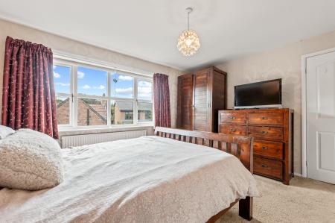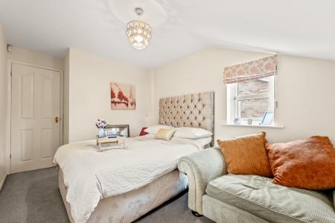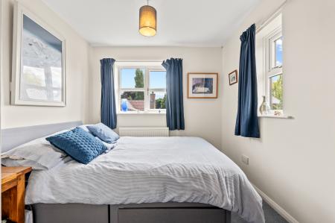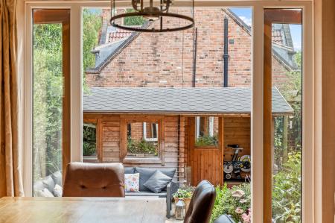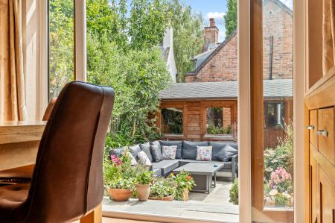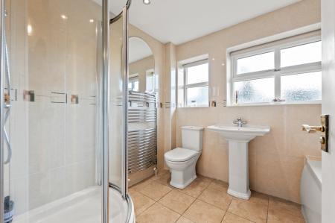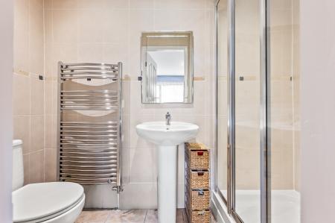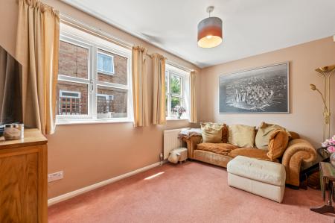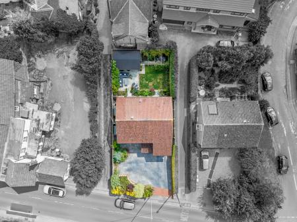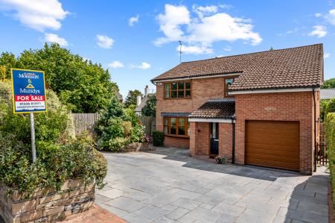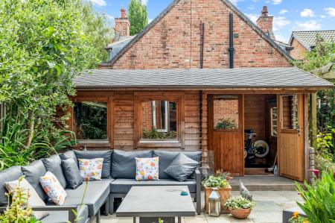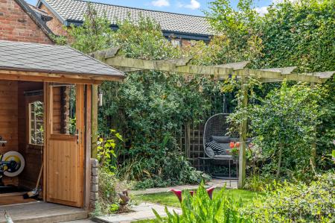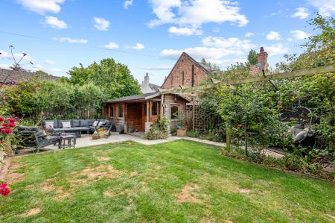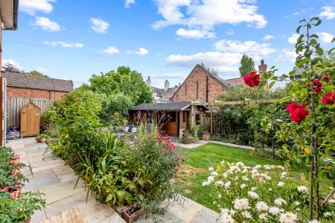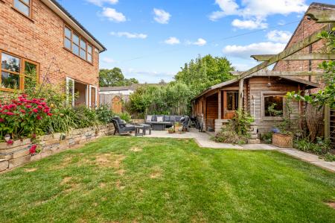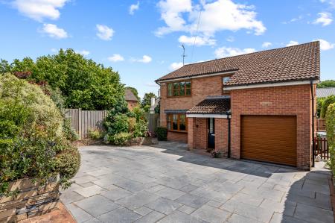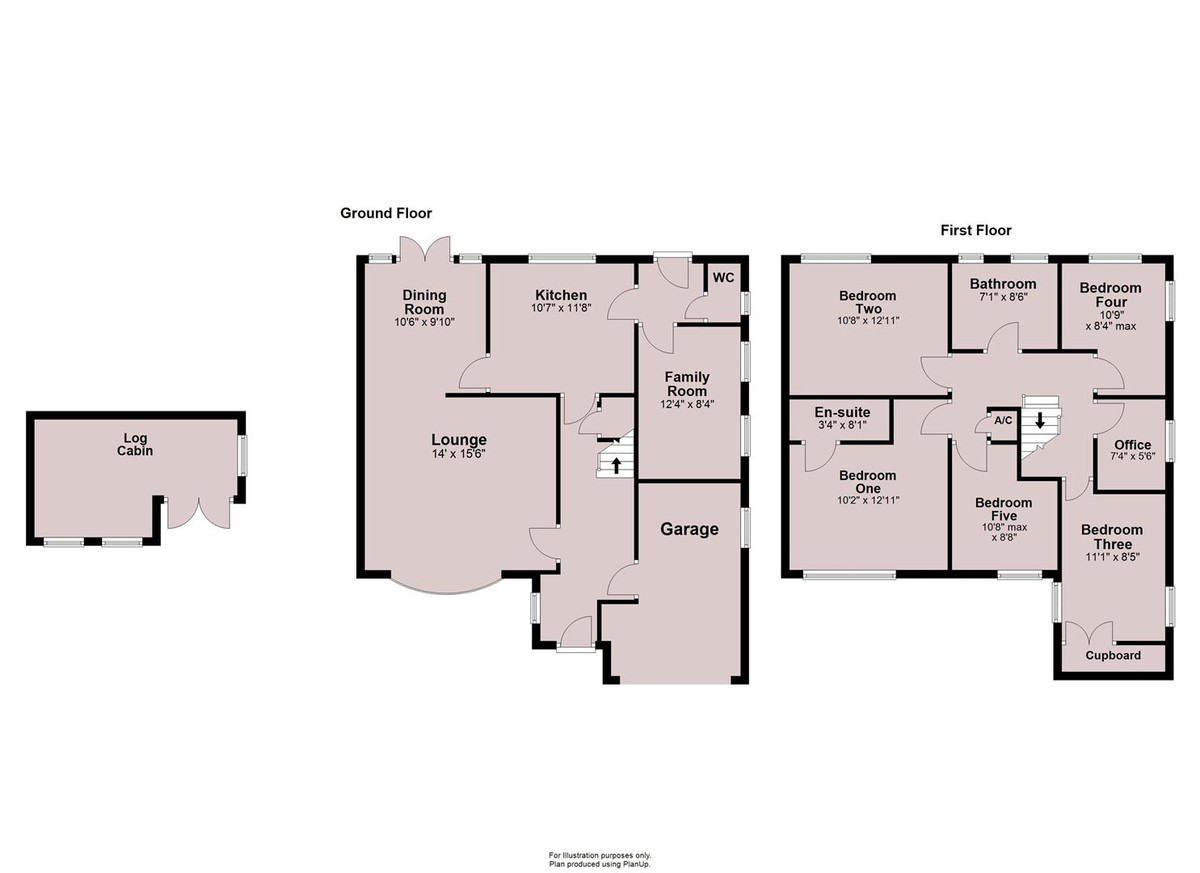- Detached Family Home
- Five Bedrooms
- Immaculately Presented
- Landscaped Gardens to Front & Rear
- Driveway & Garage
- Pine Log Cabin
- Close to Town Centre
- Viewing Recommended
- EPC Energy Rating - D
- Council Tax Band - E (Newark & Sherwood)
5 Bedroom Detached House for sale in Southwell
Situated in the prime residential location of Westhorpe this spacious and well appointed detached property sits on a private landscaped plot on the outskirts of Southwell, with the facilities and amenities of town being a short walk away or bus journey with bus stop opposite. Holy Trinity, Lowes Wong and The Minster School are all within 1/2 mile so this really is the ideal Family Home which offers accommodation including Entrance Hall, Lounge, Dining Room, Family Room, Breakfast Kitchen, Cloakroom and a First Floor giving access to the master Bedroom with En-suite, four further Bedrooms, Study/Bedroom and family Bathroom. Outside, landscaped gardens to front and rear with the front garden offering extensive limestone parking for numerous vehicles, raised well-stocked flower/shrub borders, single garage which could easily be converted to offer further accommodation if required (subject to planning). The south facing rear landscaped garden has two private slate patios, lawn garden and pergola.
ENTRANCE HALL New glazed entrance door opens into the spacious hallway with Parquet flooring, radiator, useful understairs storage cupboard, UPVC double glazed window to the side elevation, personal door into the garage and a staircase rising to the first floor.
LOUNGE 4.72m x 4.27m (15'06" x 14'0) Well proportioned reception room with UPVC double glazed bow window to the front elevation, radiator, built-in bookcase shelving, Adam style fireplace with marble insert and hearth housing a coal effect gas fire.
DINING ROOM 3.20m x 3.00m (10'06" x 9'10) With UPVC double glazed French doors opening to the rear garden, radiator and Door to;
KITCHEN 3.56m x 3.23m (11'8 x 10'7) Fitted with a range of wall and base units surmounted by a granite work surface inset with 1 1/2 bowl single drainer sink unit with mixer tap, space for electric cooker with extractor over, integral dishwasher, integral fridge/freezer, tiled floor and splash back tiling to walls, radiator, UPVC double glazed window to the rear elevation and Door to;
UTILITY ROOM 1.63m x 1.45m (5'4 x 4'9) With tiled floor, radiator, plumbing for washing machine and UPVC double glazed door leading to the rear garden.
WC 1.45m x 0.76m (4'9 x 2'6) Fitted with a suite comprising wall mounted wash hand basin and eco-flush WC, tiled floor and a UPVC double glazed obscure window to the side elevation.
FAMILY/PLAY ROOM 3.76m x 2.54m (12'4 x 8'04") A useful third reception room with two UPVC double glazed windows to the side elevations, radiator and recessed bookcase.
FIRST FLOOR LANDING With an airing cupboard housing the newly installed hot water cylinder with slatted shelving above, a loft hatch giving access to the roof space, one is fully boarded and one is partially boarded, both with drop down ladders and light supplied.
BEDROOM ONE 3.94m x 3.10m (12'11 x 10'2) Generous double bedroom with UPVC double glazed window to the front elevation, radiator and door to;
EN-SUITE SHOWER ROOM 2.46m x 1.02m (8'1 x 3'4) Fitted with a suite comprising pedestal wash hand basin with mixer tap, eco-flush WC and shower enclosure with glazed screen and mains fed shower, tiled floor with underfloor heating, extractor fan, chrome heated towel rail and downlights inset to ceiling.
BEDROOM TWO 3.94m x 3.25m (12'11" x 10'08") South facing double bedroom with UPVC double glazed window to the rear elevation and a radiator.
BEDROOM THREE 3.45m x 2.57m (11'4 x 8'5) Forming part of the extension at the front of the property this dual aspect double bedroom has UPVC double glazed windows to either side, radiator and a useful storage cupboard.
BEDROOM FOUR 3.28m x 2.54m (10'09" x 8'4) Dual aspect, double bedroom with UPVC double glazed windows to the side and rear elevations and a radiator.
BEDROOM FIVE 3.23m x 2.64m (10'07" x 8'08") With UPVC double glazed window to the front elevation, radiator, built-in bed with storage beneath, wardrobe and shelving to the side.
OFFICE/BEDROOM SIX 2.24m x 1.68m (7'4 x 5'6) With UPVC double glazed window to the side elevation, radiator and laminate flooring.
FAMILY BATHROOM 2.59m x 2.16m (8'6 x 7'1) Fitted with a 4 piece suite comprising Jacuzzi oversize bath with handheld shower and central mixer tap, pedestal wash hand basin, eco-flush WC and quadrant shower enclosure with mains fed shower, tiled floor with underfloor heating and tiled walls, chrome heated towel rail, extractor fan, downlights inset to ceiling and two UPVC double glazed obscured windows to the rear elevation.
FRONT GARDEN The front of the property has been superbly landscaped to provide extensive parking, laid in black Limestone and leads to the integral garage with electrically controlled door with power and light supplied, personal door into the hallway and also housing the modern Worcester central heating boiler. There is also the benefit of external power points and garden lighting.
GARDENS The property sits on a delightful plot which has been professionally landscaped to include attractive raised beds and well-stocked flower and shrub borders to the front with side access to the rear garden. The secluded rear garden is fully enclosed on all sides, has a Southerly aspect and is beautifully landscaped to include a paved patio seating area in Oyster slate, well-stocked flower and shrub beds and borders, a level lawned area, pergola with climbing plants, wall lights on automatic timers and a Superb log cabin/summer house in Norwegian pine with shingle roof, power, light and double glazing.
Agents Note The Worcester central heating boiler and hot water cylinder with thermostatic controls were fitted in 2022 and the solid Oak doors to the ground floor were new in 2023.
Local Authority Newark and Sherwood District Council, Castle House, Great North Road, Newark, NG24 1BY
Services All mains services are connected to the property. Mains drainage. We have not tested any apparatus, equipment, fittings or services and so cannot verify that they are in working order. The buyer is advised to obtain verification from their solicitor or surveyor.
Tenure Freehold with vacant possession.
Viewing Information By appointment with the office, call 01636 813971.
Property Ref: 675747_102125030506
Similar Properties
4 Bedroom Detached House | Guide Price £568,400
Exceptionally well-appointed detached family home situated in an elevated position with far reaching field views, loving...
5 Bedroom Detached House | Guide Price £550,000
Situated in a quiet cul-de-sac on the outskirts of Southwell, this spacious detached family home offers well-appointed a...
Marlock Close, Fiskerton, Southwell
4 Bedroom Detached House | Guide Price £525,000
Situated in this popular Trent Valley Village and positioned in a quiet cul-de-sac location, this well-appointed Detache...
Station Road, Bleasby, Nottingham
4 Bedroom Detached Bungalow | From £595,000
NO ONWARD CHAIN - Situated on a spacious private plot off Station Road this well appointed detached bungalow is accessed...
4 Bedroom Detached House | Guide Price £595,000
No Onward Chain - Situated in the heart of this popular village, which has its own primary school and is in Southwell Mi...
Southwell Road, Kirklington, Newark
3 Bedroom Detached Bungalow | Guide Price £660,000
NO ONWARD CHAIN - Situated on a large plot (0.5 acres STS) and set back from the road in an elevated position with open...

Alasdair Morrison & Mundys (Southwell)
Southwell, Nottinghamshire, NG25 0EN
How much is your home worth?
Use our short form to request a valuation of your property.
Request a Valuation
