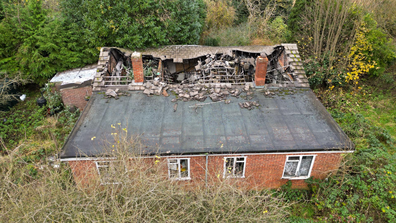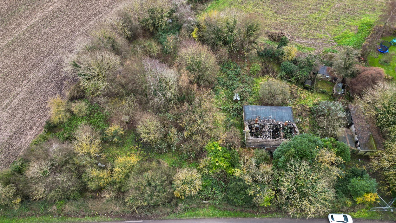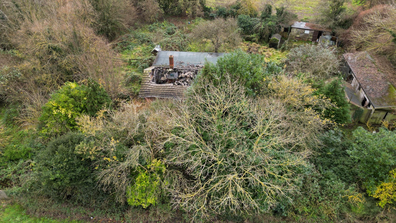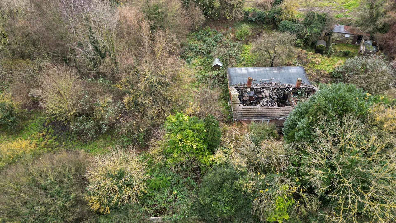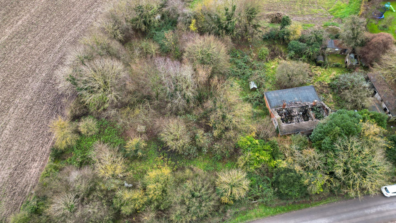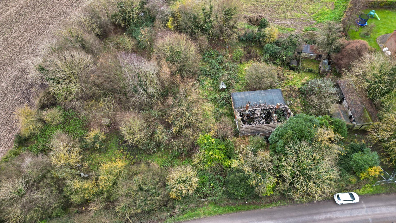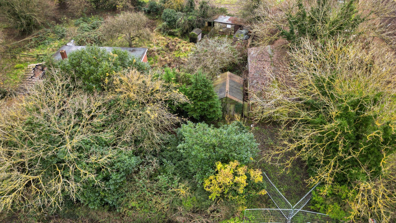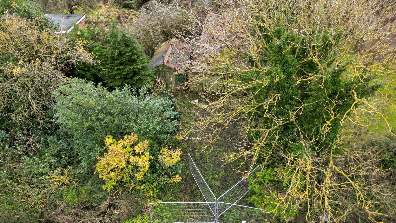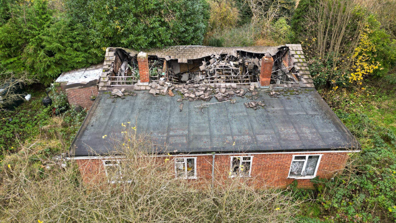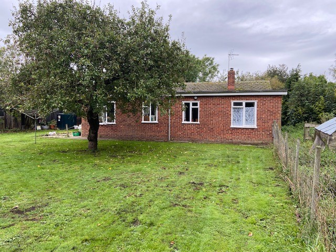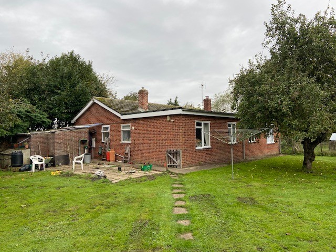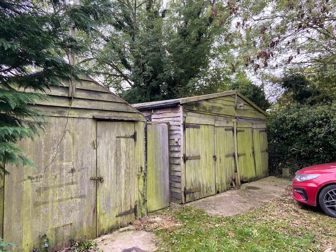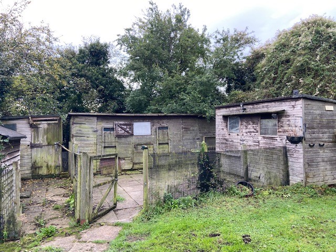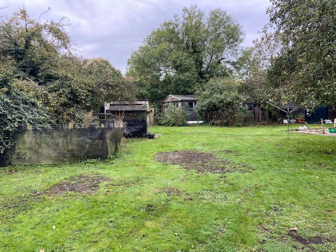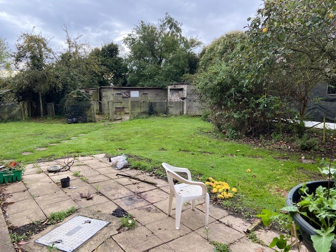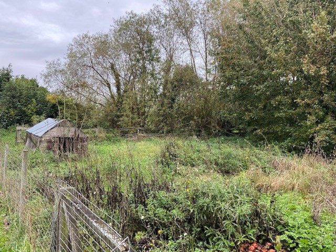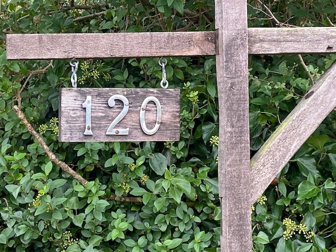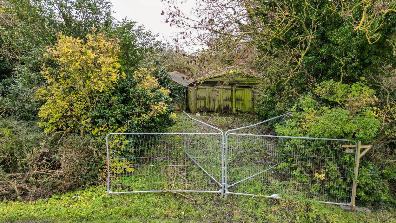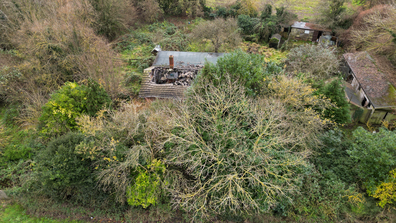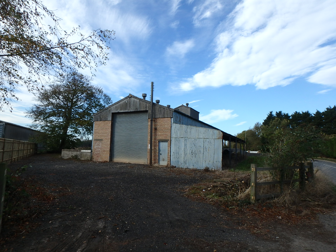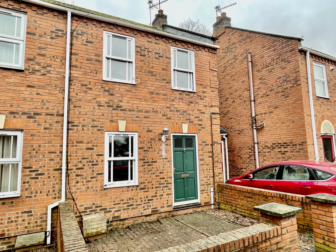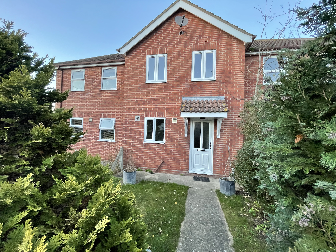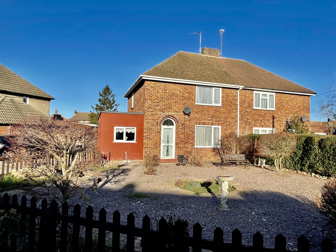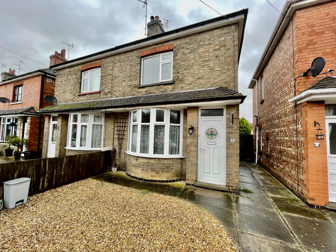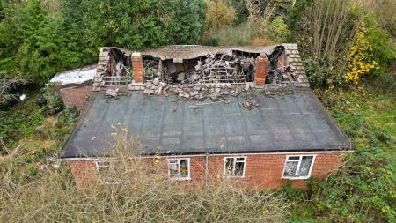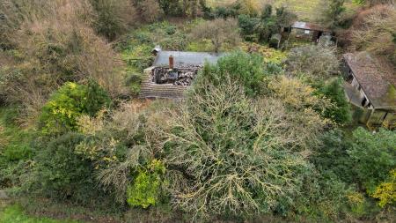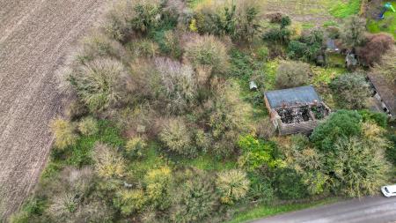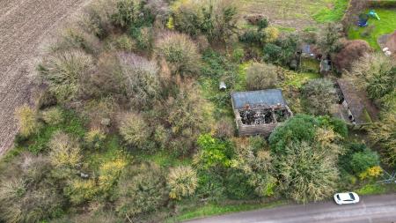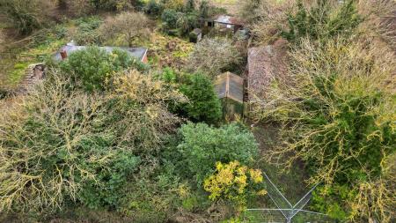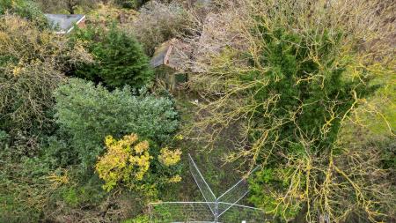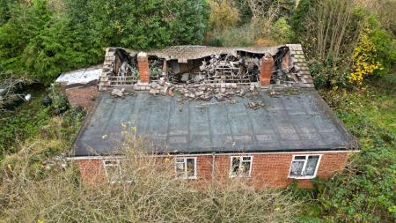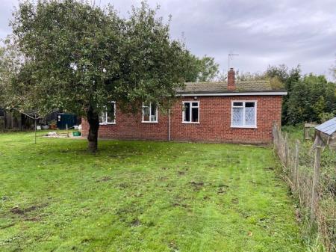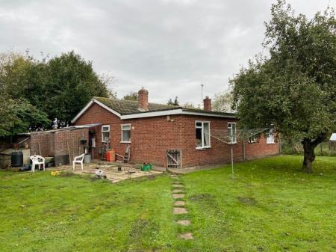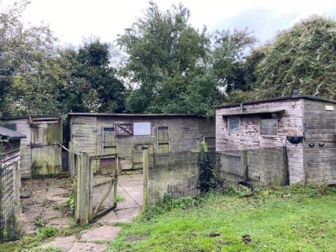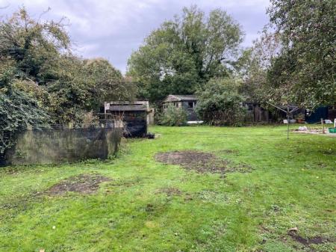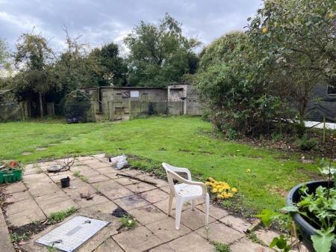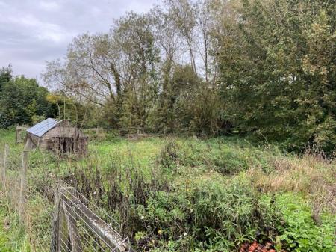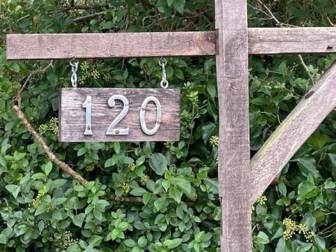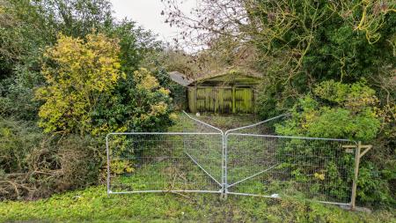- BEST AND FINAL OFFERS TO BE RECEIVED BY THURSDAY 29TH FEBRUARY 2024
- An extensively fire damaged Detached 4 Bedroom Bungalow requiring specialist demolition due to poten
- Cash Buyers Only
4 Bedroom Detached Bungalow for sale in Spalding
BEST AND FINAL OFFERS TO BE RECEIVED BY THURSDAY 29TH FEBRUARY 2024 - PLEASE CONTACT FOR FURTHER INFORMATION AND FORM.
HEALTH & SAFETY HAZARD – THE SITE MUST NOT BE ENTERED AT ANY TIME WITHOUT PERMISSION
An opportunity to re-build on a substantial established residential property which suffered extensive fire damage during 2021. The total 'plot' area is just short of 1 acre (subject to survey) and is situated in a very pleasant semi-rural location on the outskirts of Gosberton with other residential properties adjacent.
There are various timber outbuildings, ample parking and the property has open field views to the north, east and south and is situated in a pleasant semi-rural location.
A copy of an Asbestos Study previously carried out is available upon request.
Only unconditional offers will be considered by the Vendor – and a Development Uplift of 30% for a term of 30 years will be imposed on the sale of the site to restrict any future development to one dwelling.
ACCOMMODATION
The following descriptions describe the property layout, room sizes etc. prior to the fire.
Half glazed UPVC Front Door to:
ENTRANCE LOBBY
Door to;
SITTING ROOM
18' 3" max x 13' 6" (5.58m max x 4.14m)
DINING ROOM
18'0" x 10'4" (5.51m x 3.17m)
KITCHEN
16'3 x 8'10" (4.96m x 2.71m) Windows to the front and side elevations, external entrance door
From the Dining Room a door leads to:
INNER HALLWAY
18'11" x 3'10" (5.79m x 1.18m) max. Doors arranged off to;
BATHROOM
6'11" x 5'9" (2.12m x 1.76m)
BEDROOM 1
14"1" x 9'8" (4.30m x 2.95m) Window to the rear elevation
BEDROOM 2
8'11" x 9'7" (2.72m X 2.93m) Window to the rear elevation
BEDROOM 3
9'3" x 8'3" (2.83m x 2.52m) Window to the rear elevation
BEDROOM 4
9'6" x 7'2" (2.91m x 2.19m) Window to the rear elevation
EXTERIOR
Vehicular access on to a decent parking area with access to:
TIMBER DOUBLE GARAGE
17'4" x 17'8" (5.30m x 5.39m) Concrete base, pair of twin entrance doors, power and lighting, side personnel door
OUTHOUSE
8'11" x 7'11" (2.74m x 2.43m) Brick construction with perspex roof
GARDEN TOILET
Low level WC in a brick store with perspex roof
ATTACHED FUEL BUNKER
MODERN OIL STORAGE TANK
SUBSTANTIAL REAR GARDENS
RANGE OF TIMBER OUTBUILDINGS
22' X 11" X 10'5" (7.00m X 3.2m) Forming former goat sheds with a paved courtyard, mesh fencing and 2 gates
Away to the other side of the property (east side) is a very overgrown area but with various established fruit trees including apple.
The overall site is extremely private with established trees and bushes around the perimeters. There is open farmland on the other side of the road.
It is not possible to make any internal inspection of the bungalow.
HEALTH & SAFETY HAZARD
THE SITE IS VERY UNSAFE AND UNDER NO CIRCUMSTANCES SHOULD ANYONE ENTER THE PREMISES WITHOUT PRIOR PERMISSION
DRONE FOOTAGE IS AVAILABLE ONLINE
NOTE: An application for Probate is currently in progress and is estimated to be completed by early May 2024, therefore exchange of contracts for any agreed sale will not be possible until Probate has been granted, however completion would be possible 7 days after exchange.
Important information
Property Ref: 58325_101505012581
Similar Properties
Residential Development | Offers in region of £150,000
** - BEST AND FINAL OFFERS TO BE RECEIVED BY THURSDAY 29TH FEBRUARY 2024 - An extensively fire damaged Detached 4 Bedroo...
Engine Dyke, Gedney Dyke PE12 0BE
Commercial Property | Guide Price £150,000
• A Former Grain Store Building presenting a Unique Opportunity with Planning Consent for Conversion to a Single Dwellin...
2 Bedroom Semi-Detached House | £149,995
2 bedroom semi-detached house situated close to town. Accommodation comprising lounge, kitchen diner, 2 bedrooms and bat...
2 Bedroom Terraced House | £164,950
Ideal for first time buyers/investors. Well presented 2 bedroom mid-terraced property situated close to town. Accommodat...
2 Bedroom Semi-Detached House | £164,995
Well presented 2 bedroom semi-detached house situated in a central town location close to schools and amenities. Accommo...
2 Bedroom Semi-Detached House | £169,995
Well presented spacious 2 bedroom semi-detached house situated close to town location. Accommodation comprising entrance...
How much is your home worth?
Use our short form to request a valuation of your property.
Request a Valuation

