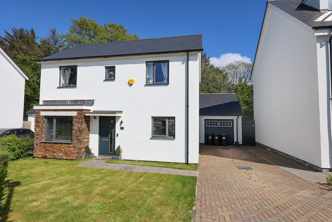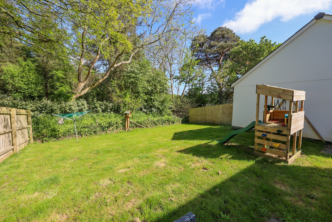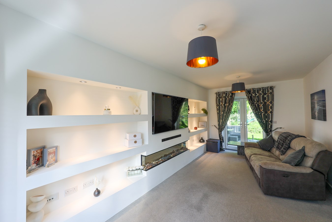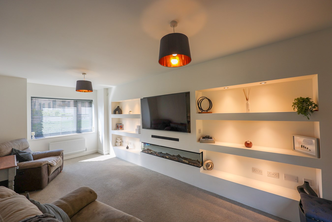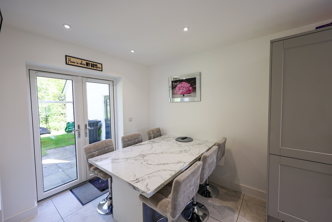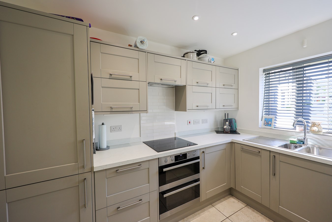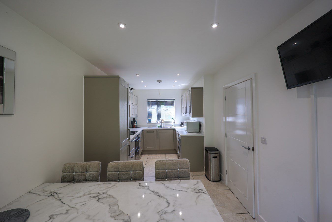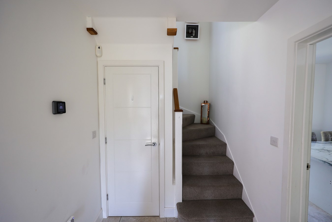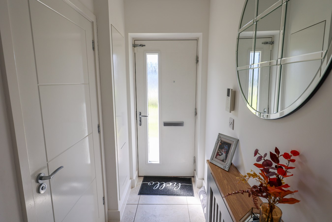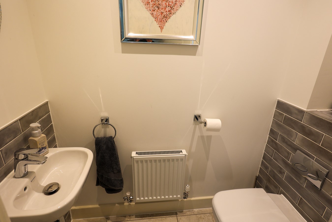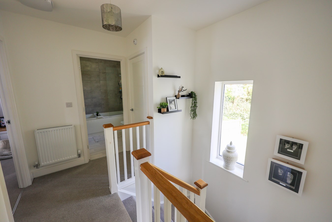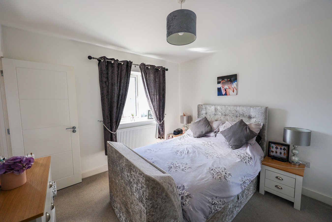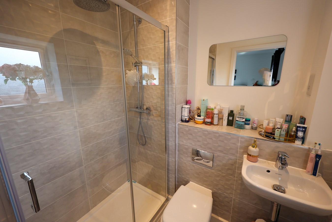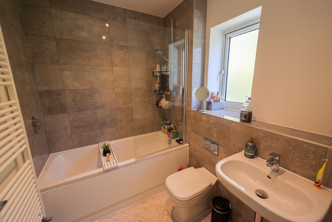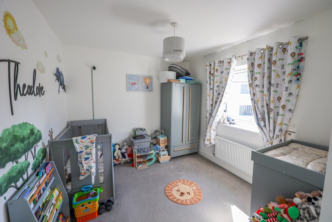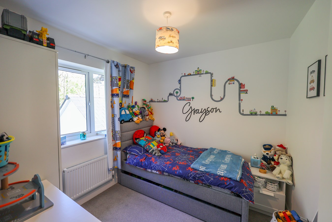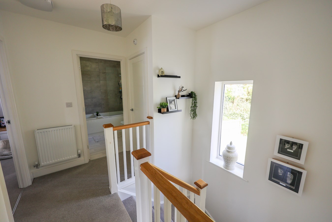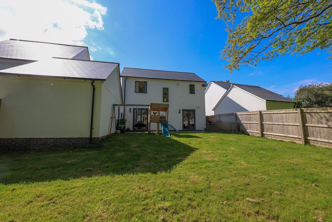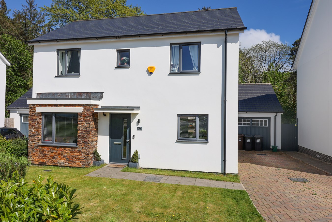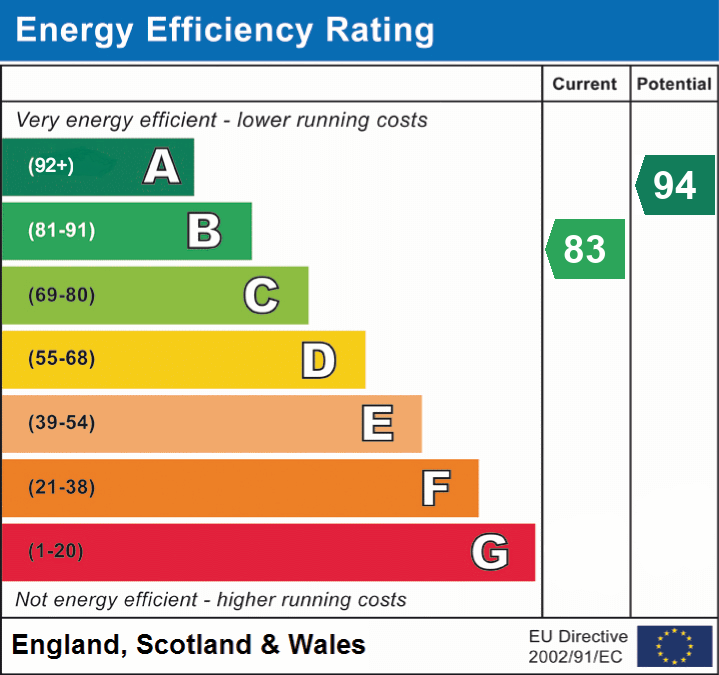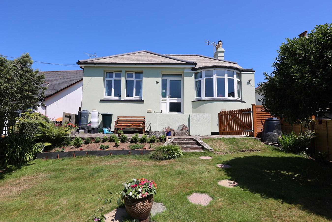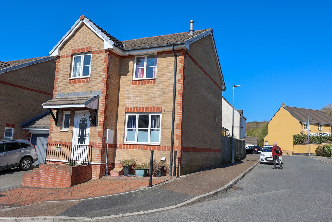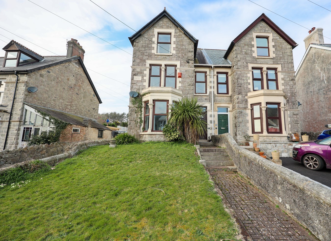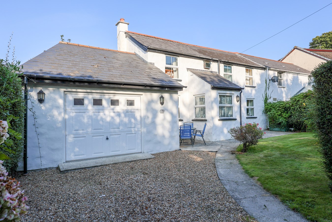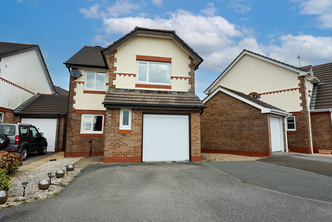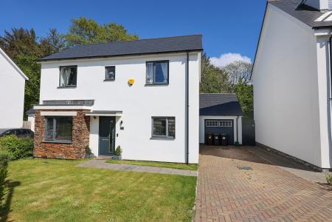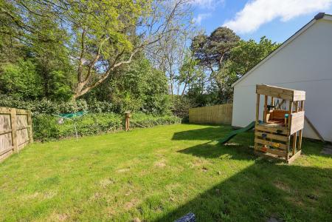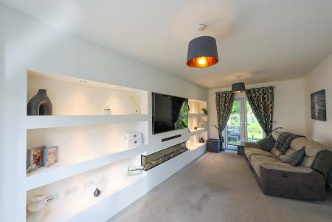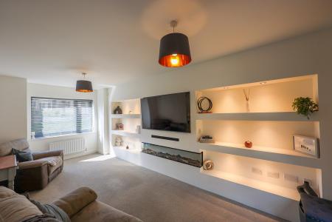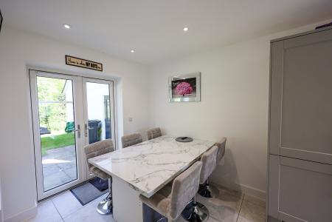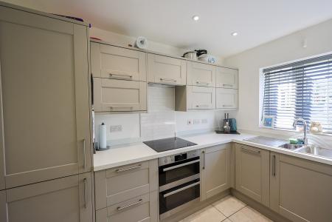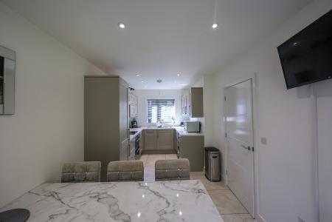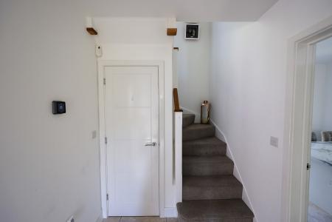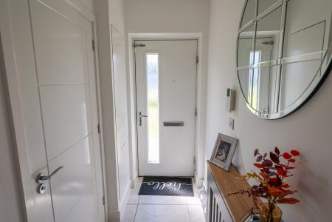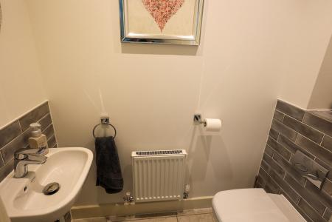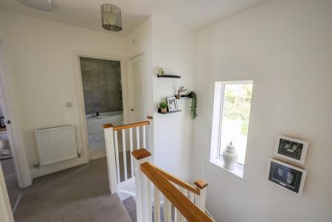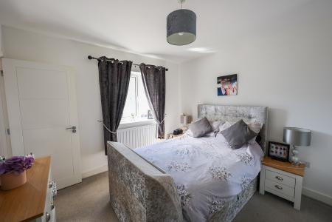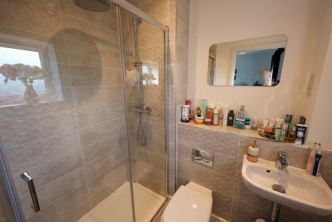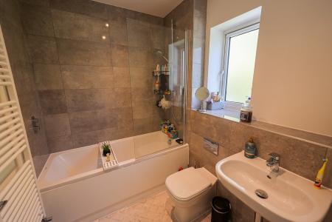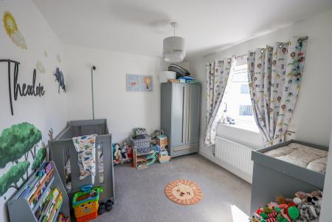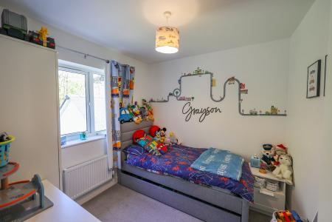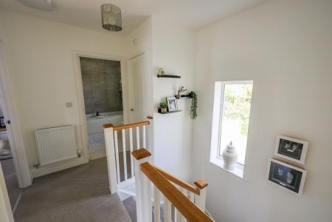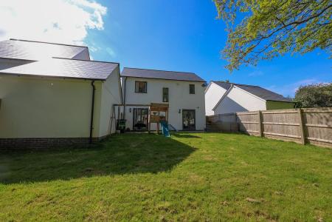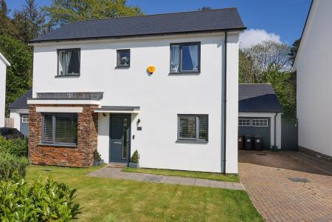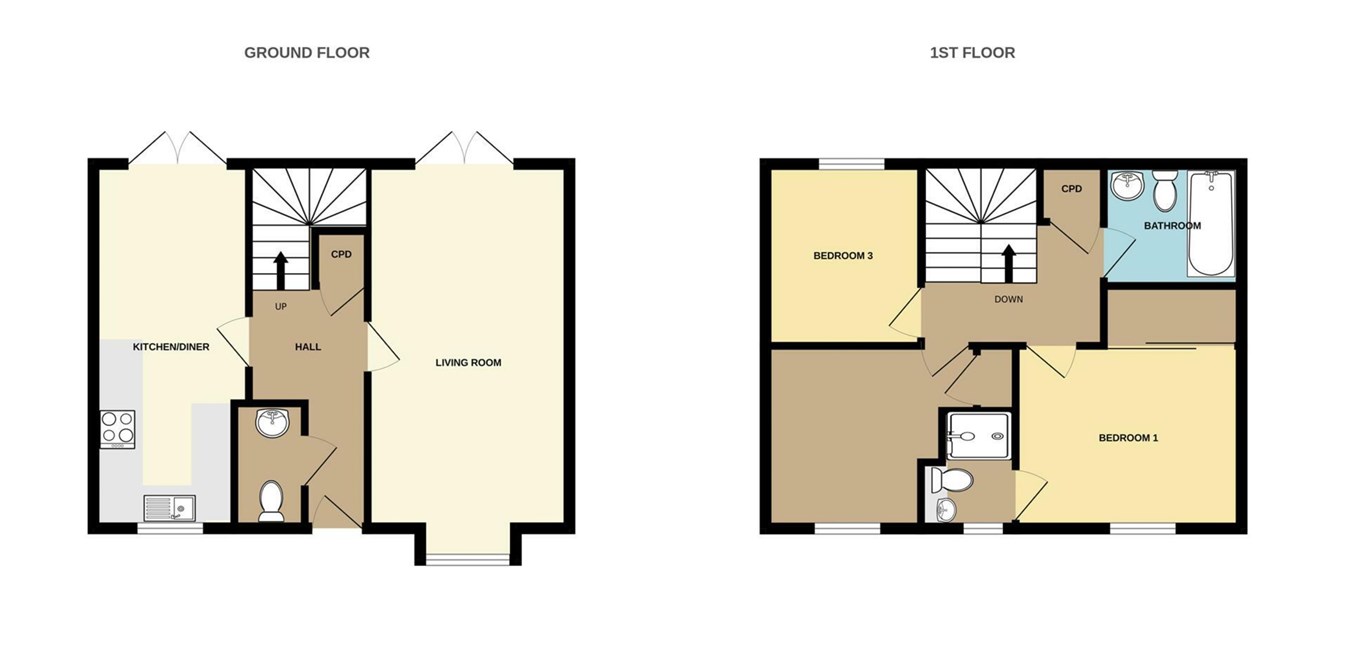- Immaculate presentation
- Ample parking
- Large Garden
- Gas Central Heating
- UPVC grey finished windows and doors
- Illuminated Media Wall
- Convenient location close to beaches, amenities and schools
3 Bedroom Detached House for sale in St Austell
Nestled in a peaceful, traffic-free location on the outskirts of a sought-after development, this beautifully presented three-bedroom detached home offers modern comfort in a serene setting, backing onto quiet, mature woodland. Presented in as-new condition, the property boasts a well-designed layout, including a welcoming entrance hall, convenient cloakroom, and a stylish open-plan kitchen/dining room, equipped with a range of built-in appliances to enhance everyday convenience. The impressive dual-aspect lounge features a striking illuminated media wall with bespoke shelving, creating a warm and inviting space for relaxation. Upstairs, three generously sized bedrooms await, including a luxurious en suite shower room in the principal bedroom, complemented by a contemporary family bathroom. Designed for modern living, the home benefits from gas-fired central heating, alongside sleek UPVC grey-finished windows and doors, offering both style and efficiency. Internally, attractive Oak doors add a touch of warmth and elegance throughout. Externally, the home enjoys ample driveway parking on a smart brick-paved drive, alongside a neatly manicured front lawn. To the rear, a spacious lawned garden offers a private retreat, seamlessly blending into the natural woodland backdrop—perfect for outdoor enjoyment. A superb opportunity to secure a move-in ready home in a picturesque and highly desirable location. Viewing highly recommended !
Cuddra Road is a great location lying on the Eastern side of St Austell with great access to all shops, Charlestown, Carlyon bay, main schools and a variety of local beaches.
Entrance HallFeaturing a part-glazed composite door opening into a welcoming hallway, with ceramic tiled flooring, a radiator with cover, and stairs leading to the first floor. Practical storage includes a built-in shallow cupboard housing the RCD unit and an under-stairs cupboard for added convenience.
Cloakroom
Featuring a ceramic tiled floor, a concealed cistern low-level W.C., a compact display shelf, a wash hand basin, an extractor fan, and low-voltage lighting for a sleek, modern finish.
Lounge
3.09m x 6.17m (10' 2" x 20' 3") A large front-facing window floods the space with natural light, while elegant French doors open to the rear garden. The fitted media wall features dedicated spaces for a TV and speakers, alongside shelved display areas with ambient low-voltage lighting. At its base, a glass-fronted programmable electric fire offers customizable lighting effects for added atmosphere.
Kitchen/Dining Room
2.63m x 6.17m (8' 8" x 20' 3") Featuring ceramic tiled flooring, a front-facing window, and French doors leading to the rear patio, this stylish kitchen is thoughtfully designed with low-voltage lighting and light grey wood-textured base units paired with high-level cupboards. It comes fully equipped with built-in appliances, including a fridge/freezer, AEG induction hob with extractor, AEG double oven, and dishwasher, plus space and plumbing for a washing machine. A bank of top-opening storage units provides extra practicality, while the grey one-and-a-half bowl sink unit completes this modern, functional space.
Landing
Featuring a large landing window, roof access, PIV air ventilation unit, and a practical airing cupboard housing a Vaillant wall-mounted gas boiler, supplying radiators and hot water throughout.
Bedroom 1
3.3m x 2.9m (10' 10" x 9' 6") A front-facing window brings in natural light, while a triple built-in wardrobe cupboard offers generous storage. A door leads to the en suite, completing this well-appointed space.
En Suite Shower roonm
Featuring a three-piece suite, including a double shower enclosure with a mains-fed twin shower head, a concealed cistern W.C., and a wall-mounted wash hand basin. Additional highlights include a towel radiator, front-facing window, extractor fan, low-voltage lighting, partially tiled walls, and a shaver socket for added convenience.
Bedroom 2
3.97m x 2.9m (13' 0" x 9' 6") Features a front-facing window and a built-in wardrobe for additional storage space.
Bedroom 3
2.69m x 2.61m (8' 10" x 8' 7") Features window to the rear.
Bathroom
2.09m x 1.68m (6' 10" x 5' 6") Featuring partially tiled walls, a concealed cistern low-level W.C., and a panelled bath with a mains-fed shower overhead. Additional touches include a wash hand basin, extractor fan, and a shaver socket for convenience.
Garage
3.35m x 6.0m (11' 0" x 19' 8") Featuring a part-glazed garage door, with power and lighting connected for convenience. A side access door offers easy entry, while the pitched roof provides ample storage space.
Outside
Set back from the road, this property benefits from a brick-paved driveway with garage access. The spacious rear garden, backing onto woodland, provides excellent privacy, complemented by a paved patio area ideal for outdoor furniture and entertaining.
Important Information
- This is a Freehold property.
Property Ref: 13667401_29021925
Similar Properties
Trevanion Road, ST AUSTELL, PL25
3 Bedroom Detached Bungalow | Offers in excess of £328,000
An impressive detached property with three bedrooms and two reception rooms offering excellent family accommodation with...
Larcombe Road, St Austell, PL25
3 Bedroom Link Detached House | Guide Price £325,000
For sale: A charming three-bedroom link-detached house situated on a sought-after residential road in the North East of...
Chapel Road, Roche, St Austell, PL26
4 Bedroom Semi-Detached House | £320,000
For sale a delightful older style 4-bedroom semi-detached house, ideally located in a peaceful residential road, just a...
Trevarthian Road, St Austell, PL25
4 Bedroom Semi-Detached House | £350,000
This impressive semi-detached, stone-built four-bedroom house offers a perfect blend of character and convenience, nestl...
Porthmeor Road, ST AUSTELL , PL25
3 Bedroom Semi-Detached House | £350,000
This is a delightful semi detached cottage style property quietly situated at the end of a small cul de sac very conven...
Century Close, St Austell, PL25
4 Bedroom Detached House | £359,950
For Sale: This beautifully presented four-bedroom detached home is situated in a highly sought-after residential area, c...

Liddicoat & Company (St Austell)
6 Vicarage Road, St Austell, Cornwall, PL25 5PL
How much is your home worth?
Use our short form to request a valuation of your property.
Request a Valuation
