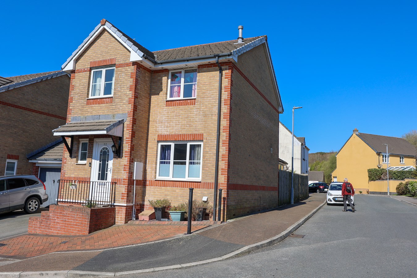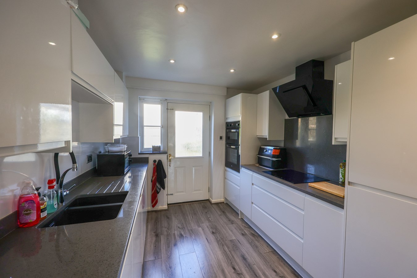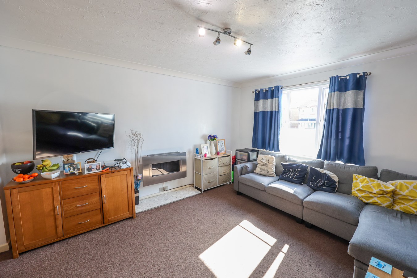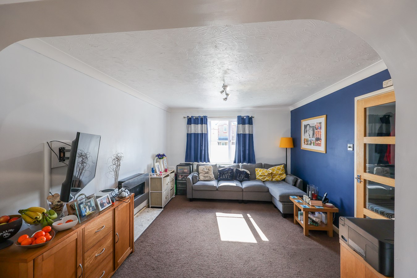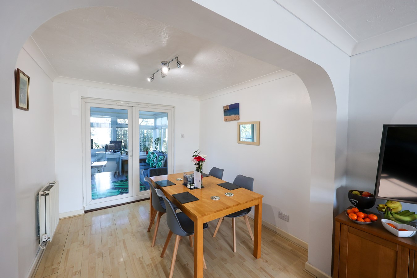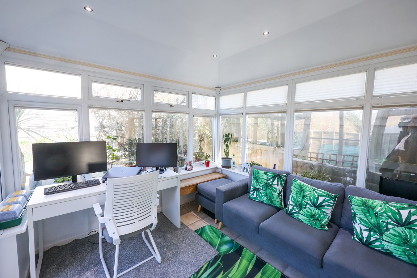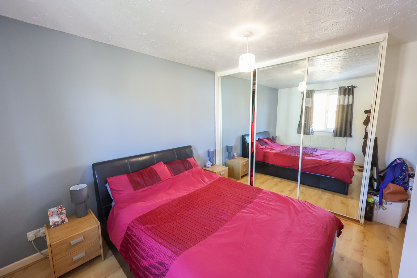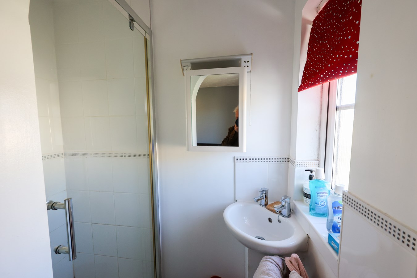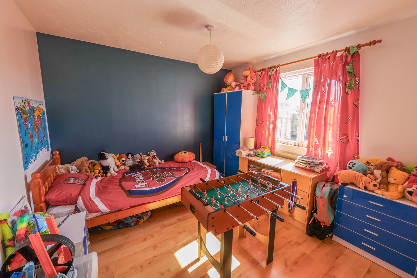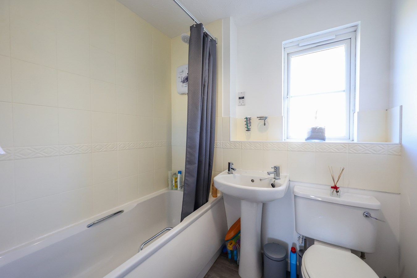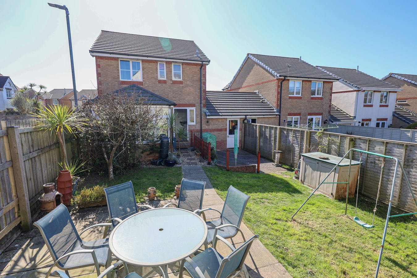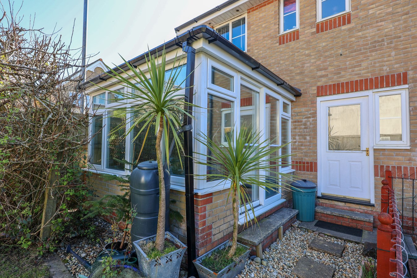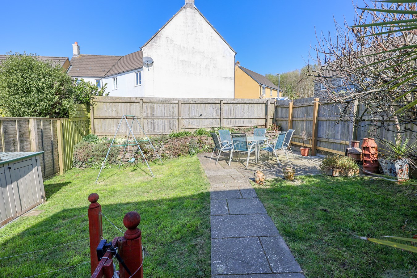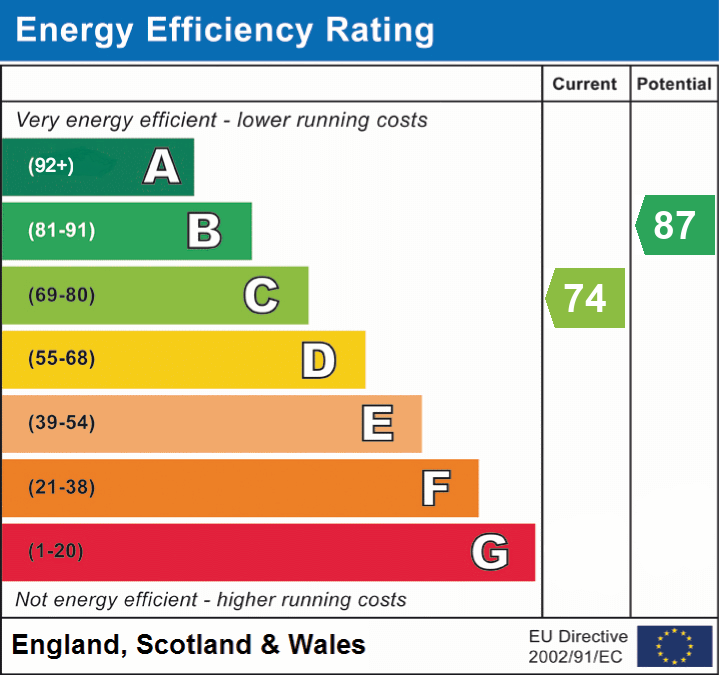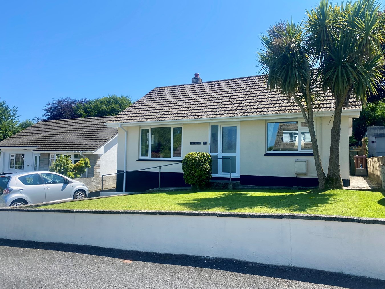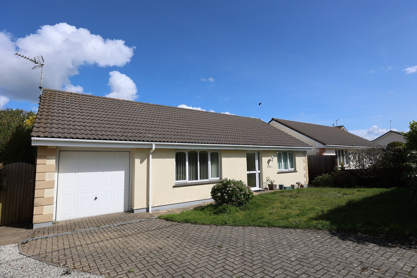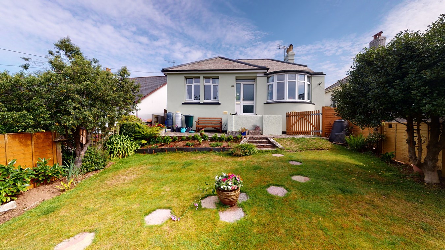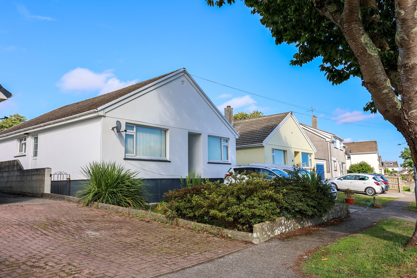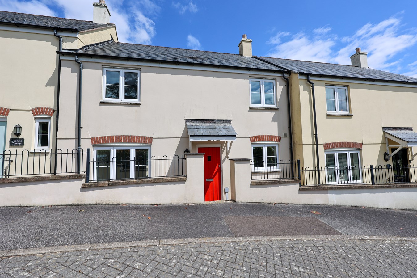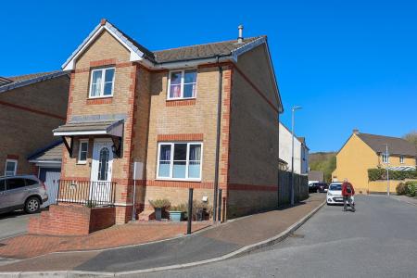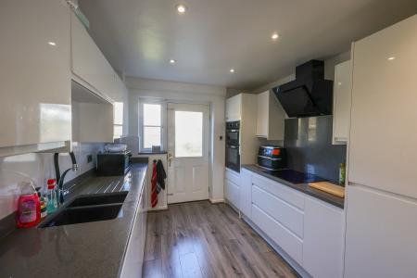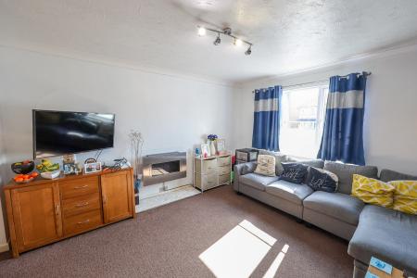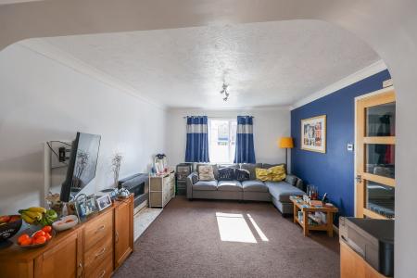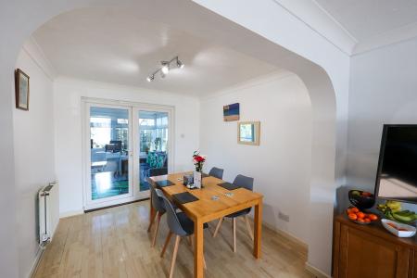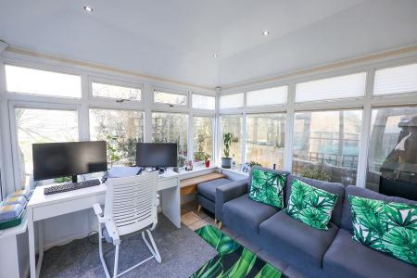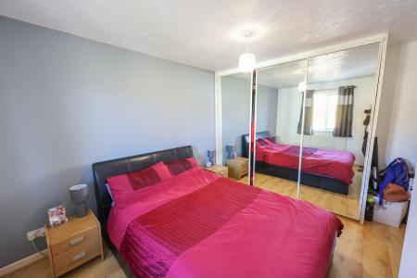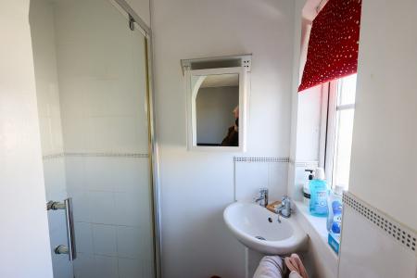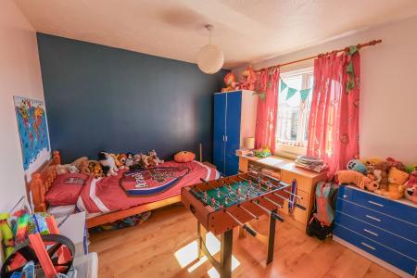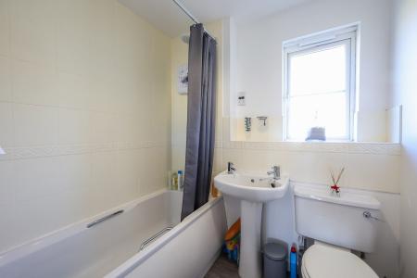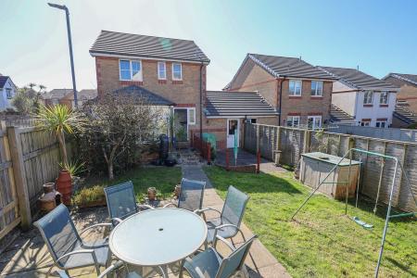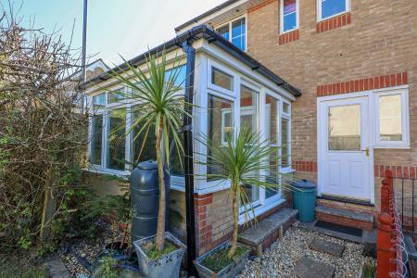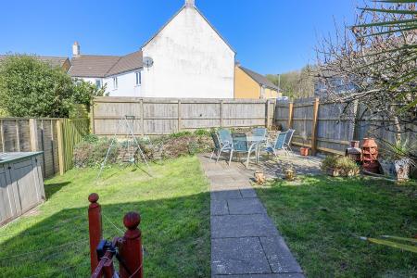- Low maintenance brick exterior
- Sunny level rear garden
- Garage and driveway parking
- Conservatory
3 Bedroom Link Detached House for sale in St Austell
A superb link-detached three-bedroom house located on the highly sought-after Larcombe Road. The ground floor features a spacious lounge with an elegant archway leading to the dining room, a modern fitted kitchen boasting an extensive range of units, built-in appliances, and luxurious granite work surfaces, a convenient WC, and a bright conservatory. Upstairs, you'll find three bedrooms, including a master bedroom with en-suite, as well as a family bathroom. This property benefits from gas central heating and UPVC double-glazed windows throughout. Outside, there is an enclosed rear garden, ideal for entertaining or relaxing, along with a garage and parking to the side. Don’t miss this opportunity—viewing is essential!
Located in the heart of Cornwall, St Austell is a town known for its rich history, stunning coastline,excellent amenities and transport links. Just a short distance away is the charming harbour village of Charlestown, famous for its beautifully preserved Georgian port, tall ships, and appearances in popular films and TV series. Nearby, the world-renowned Eden Project offers an unforgettable experience with its iconic biomes, lush gardens, and educational exhibits. With its mix of coastal beauty, cultural attractions, and modern conveniences, St Austell is an ideal place to call home.
Entrance HallStep into this home through its obscure double-glazed front door, offering both privacy and style. The entrance features a staircase leading to the first floor, with a handy storage cupboard underneath and a radiator to keep the space warm and welcoming. This thoughtful design ensures both practicality and comfort.
Cloakroom
The cloakroom is thoughtfully designed with an obscure double-glazed window to the front, ensuring both natural light and privacy. It features a radiator for comfort, a low-level WC, and a sleek wash basin, combining practicality with style.
Lounge
13' 2" x 11' 2" (4.01m x 3.40m) This inviting space features a double-glazed window to the front, filling the room with natural light. A wall-mounted gas fire adds warmth and character, complemented by a radiator for additional comfort. The room is also equipped with a TV aerial point, making it a practical and cozy area to relax.
Dining Area
9' 3" x 9' (2.82m x 2.74m) Enhancing the space with natural light, the room features double-glazed double doors that lead seamlessly to the conservatory. A radiator is also included, ensuring year-round comfort.
Conservatory
9' 8" x 8' 11" (2.95m x 2.72m) Enhancing the space with natural light, the room features double-glazed double doors that lead seamlessly to the conservatory. A cosy roof with a smooth plastered ceiling and recessed downlights adds to its inviting ambiance, creating a warm and well-lit atmosphere. A radiator is also included, ensuring year-round comfort.
Kitchen
11' 8" x 8' 8" (3.56m x 2.64m)The beautifully refitted kitchen showcases a range of sleek white-fronted units and striking granite worktops for a stylish finish. Thoughtfully designed for both convenience and comfort, it boasts electric underfloor heating, ensuring a warm and inviting atmosphere year-round. The space includes a sink, plumbing for a washing machine and dishwasher. It is also equipped with a fitted washing machine. A built-in cooker with an electric hob and extractor above enhances practicality. The wall-mounted gas boiler is neatly positioned, while the double-glazed window and rear door flood the kitchen with natural light and offer easy access to the garden. A seamless blend of contemporary design and everyday functionality!
Landing
Including a practical airing cupboard, a radiator for added warmth, and convenient loft access, offering additional storage space and functionality.
Bathroom
The bathroom suite is thoughtfully designed, featuring a panel bath with an electric shower overhead for convenience, a pedestal wash basin, and a low-level WC. Additional features include a shaver socket, an extractor fan, and an obscure double-glazed window to the rear, offering privacy while allowing natural light to filter through.
Bedroom 1
12' 8" x 8' 5" (3.86m x 2.57m) This bedroom is both stylish and functional, featuring a range of fitted wardrobes that provide excellent storage solutions. Additional conveniences include a telephone point and a radiator for comfort. The space is further enhanced by a double-glazed window to the rear, allowing for privacy while letting in natural light.
En-Suite
This en-suite shower room features a tiled shower cubicle for a sleek and modern touch, alongside a wash basin for practicality. Additional highlights include a light with a shaver socket, an extractor fan, and an obscure double-glazed window to the rear, ensuring privacy while maintaining a bright and airy feel.
Bedroom 2
10' 1" x 9' 8" (3.07m x 2.95m) This room is brightened by a double-glazed window to the front, allowing plenty of natural light. It also features a radiator, ensuring a cozy and comfortable atmosphere.
Bedroom 3
9' 6" x 8' (2.90m x 2.44m) This space benefits from a double-glazed window to the front, bringing in natural light while enhancing insulation. A radiator adds to the comfort.
Garage
17' 1" x 8' 5" (5.21m x 2.57m) The garage is equipped with a sturdy metal up-and-over door for secure access. It benefits from both power and lighting, providing a practical space for storage or working. The gas boiler is positioned to the rear. Additionally, there is a convenient door leading directly to the garden, ensuring easy outdoor access.
Outside
To the front of the property, you'll find convenient off-road parking and direct access to the garage. The enclosed rear garden is a standout feature, offering two delightful patio areas, a well-maintained lawn, and a raised stone shrub border at the rear. The garden is surrounded by wooden fencing on all three sides, ensuring privacy and security. An outside tap adds a practical touch, perfect for garden maintenance or outdoor activities.
Important Information
- This is a Freehold property.
Property Ref: 13667401_28612393
Similar Properties
Marlborough Way, Sticker, St Austell, PL26
2 Bedroom Bungalow | £299,950
For sale well presented 2-bedroom detached bungalow nestled in a peaceful cul-de-sac within a desirable village. Highlig...
Crown Road, Whitemoor, St Austell, PL26
3 Bedroom Bungalow | Guide Price £290,000
For sale with no onward chain, this modern detached three-bedroom bungalow is located in a peaceful, non-estate village...
Chapel Hill, Sticker, St Austell, PL26
3 Bedroom Detached Bungalow | £279,950
CASH ONLY - For sale a detached three bedroom bungalow situated in a very popular and sought after village position back...
Trevanion Road, ST AUSTELL, PL25
3 Bedroom Detached Bungalow | Offers in excess of £328,000
An impressive detached property with three bedrooms and two reception rooms offering excellent family accommodation with...
Roslyn Close, St Austell, PL25
4 Bedroom Detached Bungalow | £339,000
For sale a deceptively spacious upgraded four bedroom detached bungalow, including a newly fitted kitchen and bathroom....
Orchard Way, Duporth, St Austell, PL26
3 Bedroom Terraced House | £339,950
For Sale – Chain Free! Three-bedroom mid-terrace home in a sought-after coastal location with exclusive private beach ac...

Liddicoat & Company (St Austell)
6 Vicarage Road, St Austell, Cornwall, PL25 5PL
How much is your home worth?
Use our short form to request a valuation of your property.
Request a Valuation
