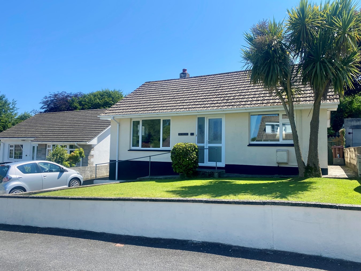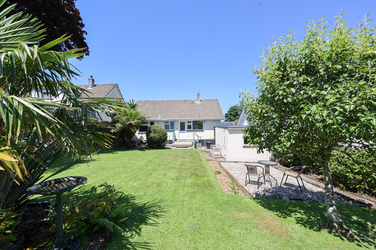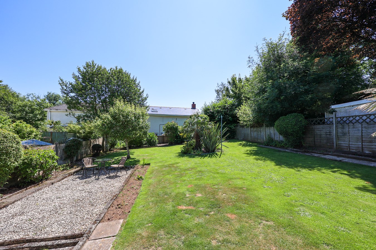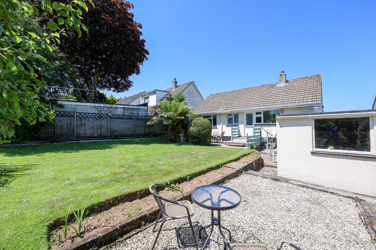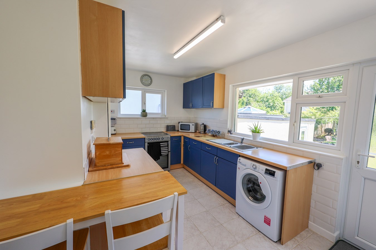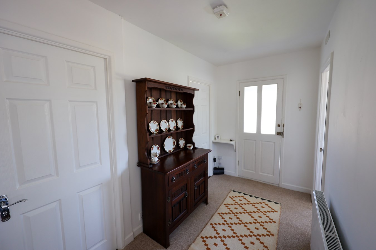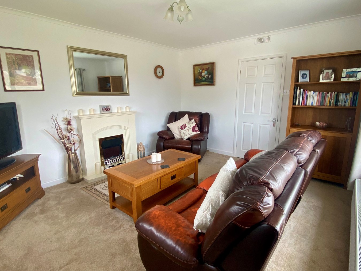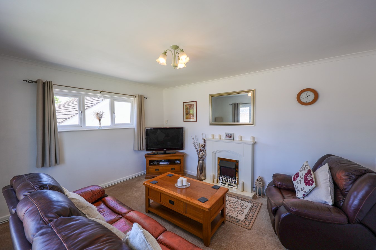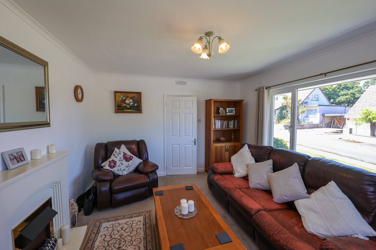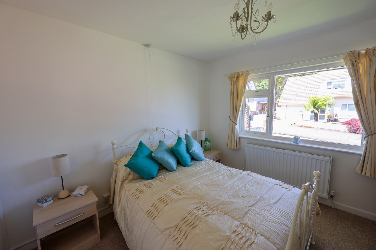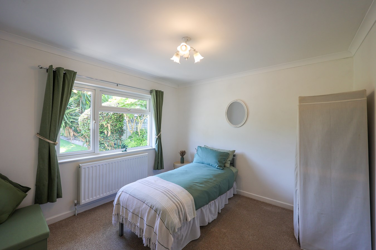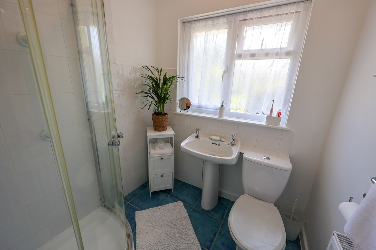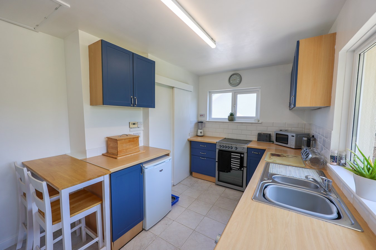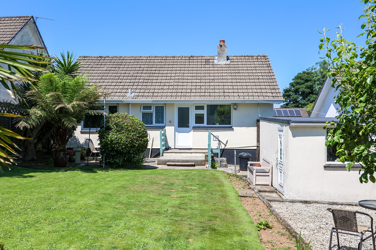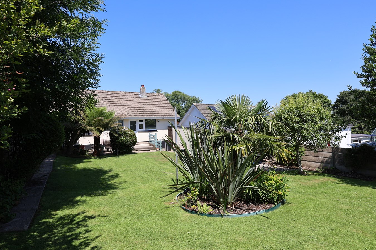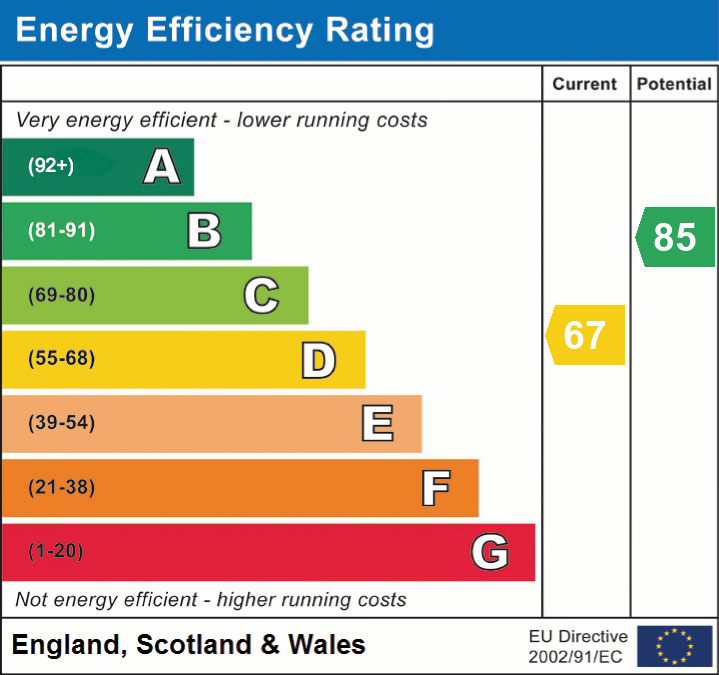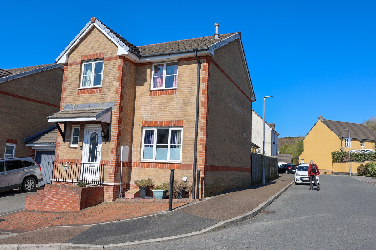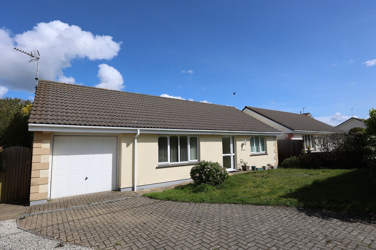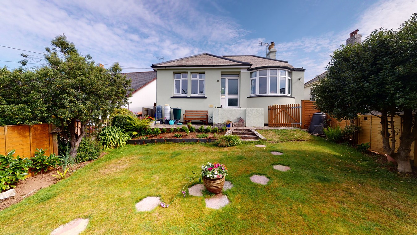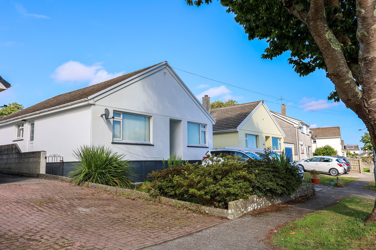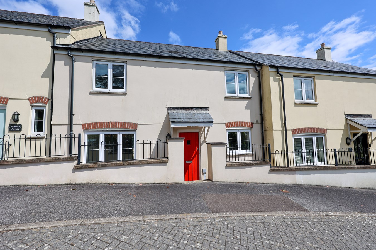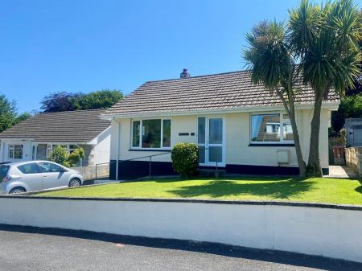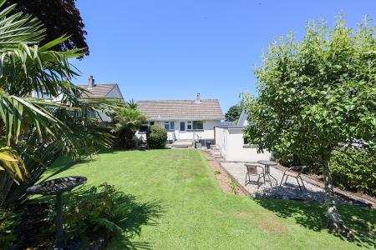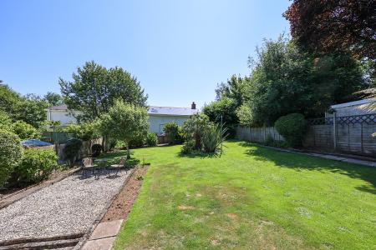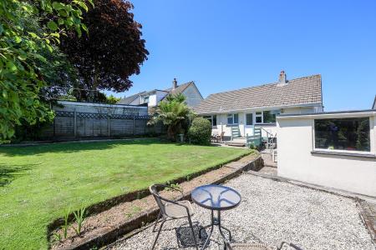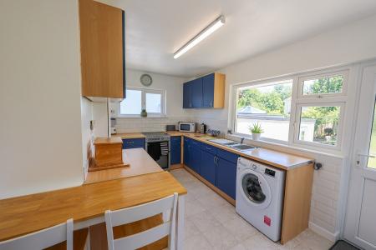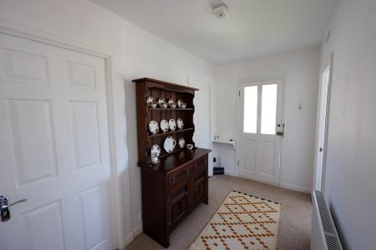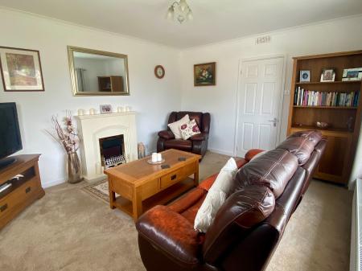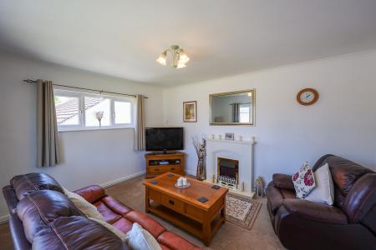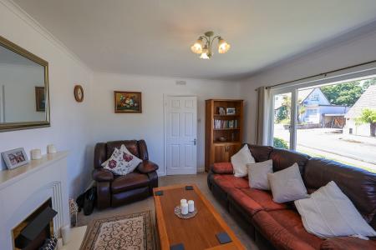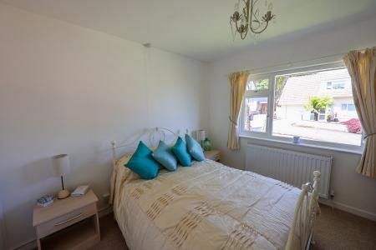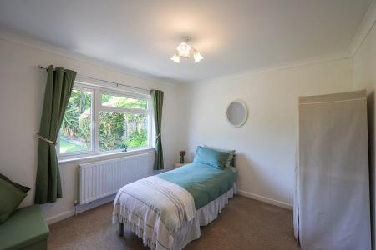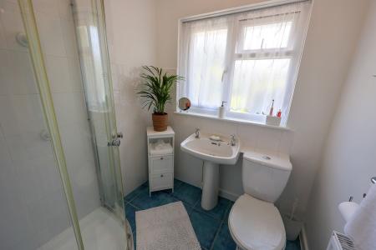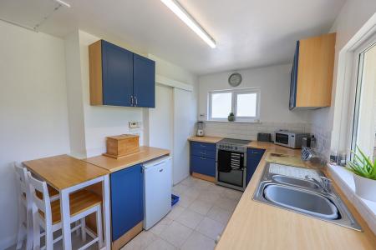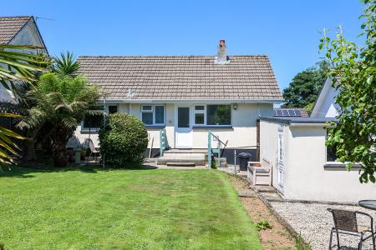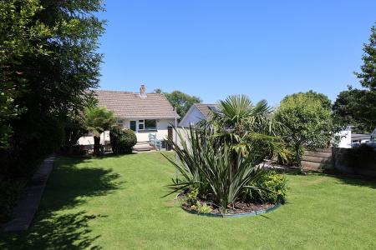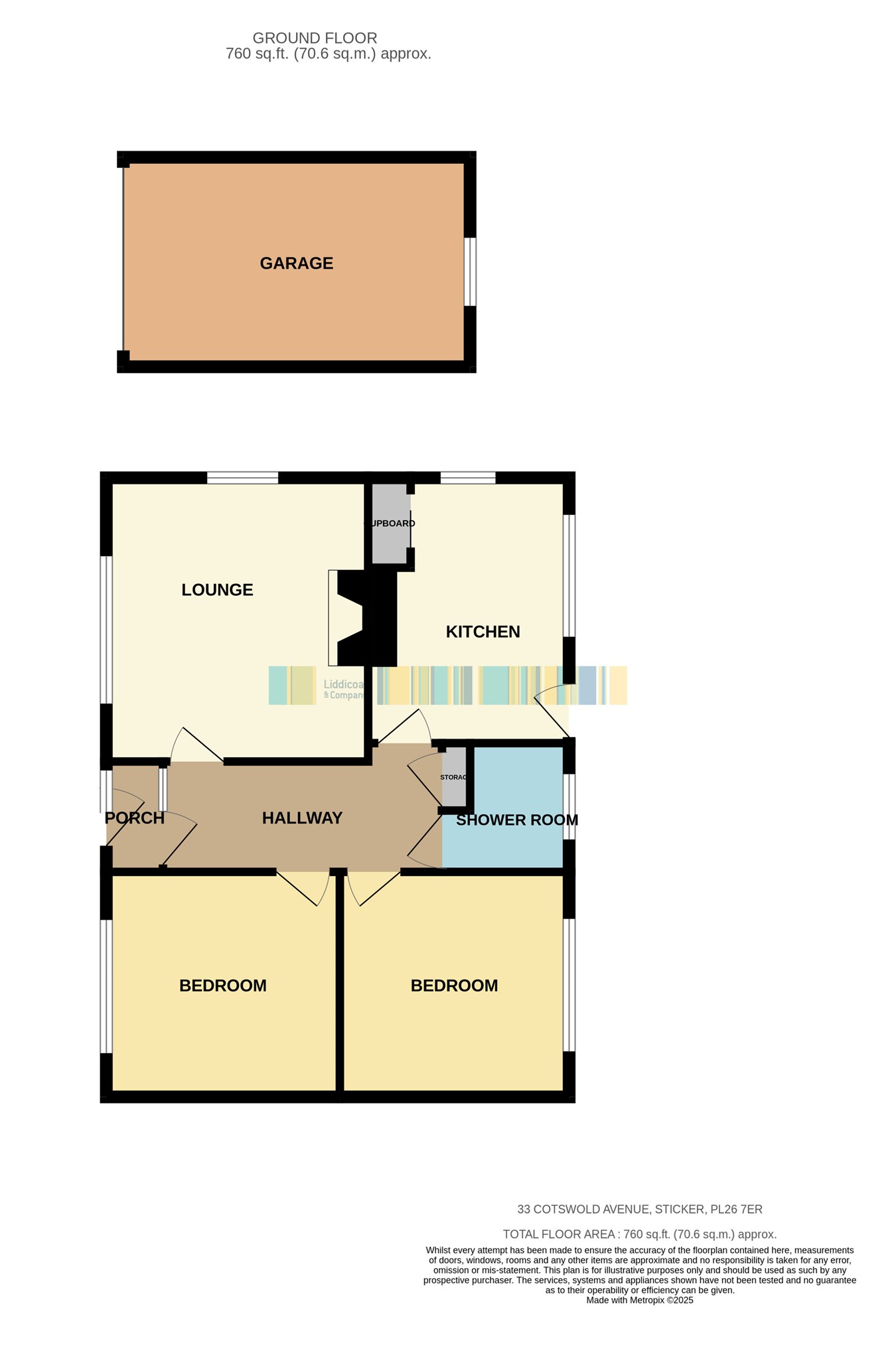- Well presented detached bungalow
- 2 double bedrooms
- Room to extend subject any necessary planning permissions.
- Large south facing private rear garden
- Detached garage and ample parking
- Quiet cul de sac in sought after village location
- Gas central heating with newly fitted radiators throughout
2 Bedroom Bungalow for sale in St Austell
Charming Detached Bungalow with Expansive South-Facing Garden in Peaceful Village Setting Tucked away in a tranquil cul-de-sac within a sought-after village, this well-maintained detached bungalow offers the perfect blend of comfort and potential. Boasting two generous double bedrooms, the property is ideal for those seeking single-level living with scope to personalise or extend (subject to necessary planning consents). Step outside to discover a superbly sized south-facing rear garden—private, sun-drenched, and brimming with possibility. Whether you envision lush landscaping, a vegetable plot, or entertaining spaces, this outdoor haven is a rare find. Additional highlights include a detached garage, driveway parking for multiple vehicles, and modern gas central heating with newly installed radiators throughout—ensuring year-round comfort. A fantastic opportunity to enjoy peaceful village life without compromising on convenience or future flexibility.
Located in Sticker, which has a local store with a post office and country pub. Sticker is just a 15 minute drive from the picturesque Mevagissey harbour, with its quaint cobbled winding streets, which houses a range of eateries and independent stores. Sticker also has good access to the A390 providing easy access to both St Austell and the City of Truro.
Entrance Porch
With UPVC entrance door, tiled floor and white emulsion walls.
The entrance porch provides the perfect space for coats and boots, as well as a place to dust off any little paws after a country walk
Hallway
1.76m x 3.62m (5' 9" x 11' 11") All rooms within the bungalow lead off this large spacious hallway with a fitted storage cupboard at the end, featuring a newly fitted carpet and white emulsion walls, as well as a new radiator.
Kitchen
4.15m x 2.88m (13' 7" x 9' 5") The kitchen is situated at the back of the bungalow overlooking the large private garden. The kitchen has two large UPVC double glazed windows creating a bright and airy space. There are a range of base and wall mounted kitchen units with work surface and power points, sink unit with mixer tap, freestanding gas cooker, space for washing machine and fridge/freezer. There is a small pantry housing the gas boiler and providing additional storage. There is a neutral colour tiled floor, white tiled back splashes, white emulsion walls, new radiator and a UPVC door leading out to the large rear garden.
Lounge
4.2m x 3.6m (13' 9" x 11' 10") The lounge is situated at the front of the property again with two large UPVC double glazed windows creating a bright and light space. Although the current owner has got this space set up as a lounge with large furnishings, this space may also accommodate a dining area. The lounge features an electric fire and surround, TV point, white emulsion walls, newly fitted carpet and a new radiator.
Shower Room
1.6m x 1.8m (5' 3" x 5' 11") The shower room is at the back of the property allowing privacy. There is a UPVC double glazed window with obscured glass. The white suite comprises a corner shower unit with electric shower, WC and hand basin and pedestal. The blue floor tiles create a pop of colour within the neutrally decorated space. Although this is currently a shower room, this space may accommodate a bath with shower above.
Bedroom One
3.26m x 3.15m (10' 8" x 10' 4") Bedroom 1 is a good-sized double situated at the back of the property with a large UPCV double glazed window overlooking the large rear garden. Recently fitted with new carpet, walls are white emulsion, and the room also benefits from a new radiator.
Bedroom Two
3.1m x 3.25m (10' 2" x 10' 8") Bedroom 2 is a good-sized double situated at the front of the property with a large UPCV double glazed window overlooking the front garden. Recently fitted with new carpet, walls are white emulsion, and the room also benefits from a new radiator.
Garage and Parking
2.9m x 4.83m (9' 6" x 15' 10") To the left side of the property there is a large drive providing parking for multiple vehicles which leads to a detached garage with an up and over door. The garage also features a pedestrian door to the side, which can be accessed easily from the garden. There is also power and lighting. The vendor has informed us that the garage roof was also recently replaced.
Outside
The property is situated on a large plot with fantastic front and rear gardens that are mainly laid to lawn with a range of established trees and plants. The substantial rear garden is south facing with a decking area and two patios providing ample entertaining space.
Subject to planning permission the bungalow would lend itself to being extended or due to the substantial rear garden it may also be possible (subject to planning permission) to provide a separate annex creating multi-generational living opportunities or a possible rental income.
Important Information
- This is a Freehold property.
Property Ref: 13667401_29184577
Similar Properties
Larcombe Road, St Austell, PL25
3 Bedroom Link Detached House | £299,950
For sale: A charming three-bedroom link-detached house situated on a sought-after residential road in the North East of...
Crown Road, Whitemoor, St Austell, PL26
3 Bedroom Bungalow | Guide Price £290,000
For sale with no onward chain, this modern detached three-bedroom bungalow is located in a peaceful, non-estate village...
Chapel Hill, Sticker, St Austell, PL26
3 Bedroom Detached Bungalow | £279,950
CASH ONLY - For sale a detached three bedroom bungalow situated in a very popular and sought after village position back...
Trevanion Road, ST AUSTELL, PL25
3 Bedroom Detached Bungalow | Offers in excess of £328,000
An impressive detached property with three bedrooms and two reception rooms offering excellent family accommodation with...
Roslyn Close, St Austell, PL25
4 Bedroom Detached Bungalow | £339,000
For sale a deceptively spacious upgraded four bedroom detached bungalow, including a newly fitted kitchen and bathroom....
Orchard Way, Duporth, St Austell, PL26
3 Bedroom Terraced House | £339,950
For Sale – Chain Free! Three-bedroom mid-terrace home in a sought-after coastal location with exclusive private beach ac...

Liddicoat & Company (St Austell)
6 Vicarage Road, St Austell, Cornwall, PL25 5PL
How much is your home worth?
Use our short form to request a valuation of your property.
Request a Valuation
