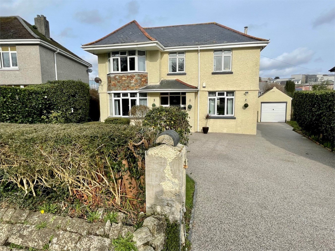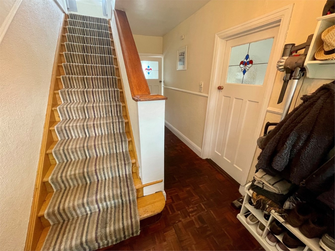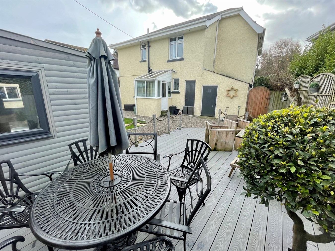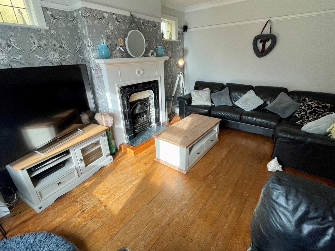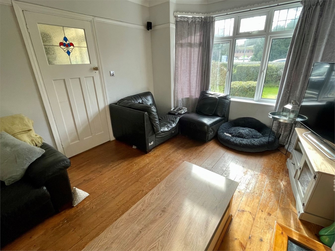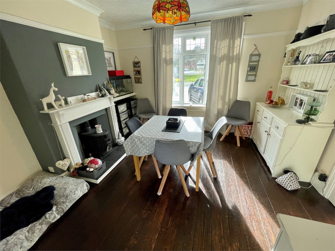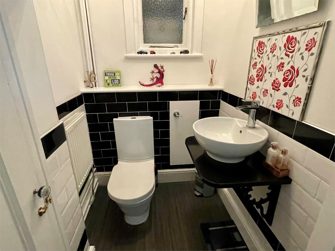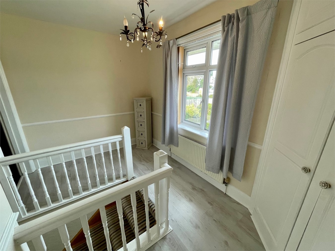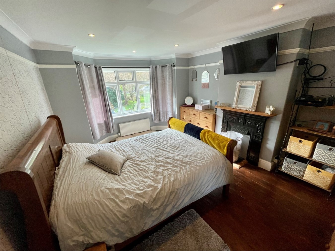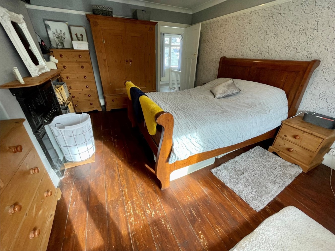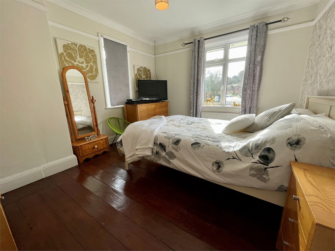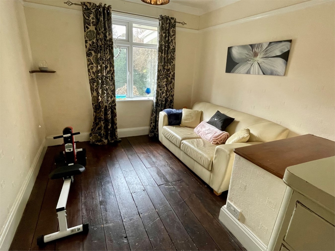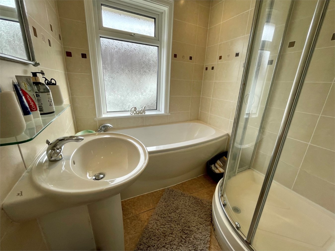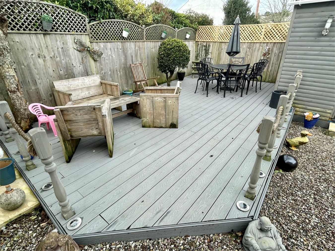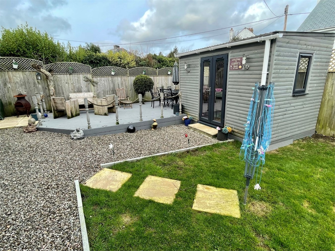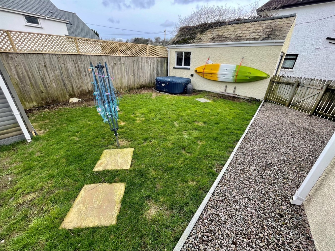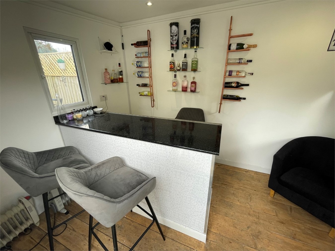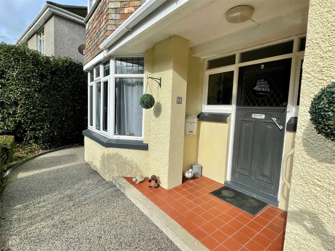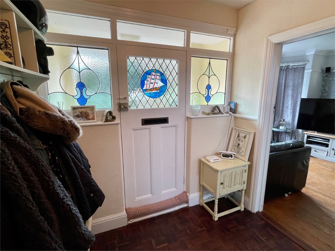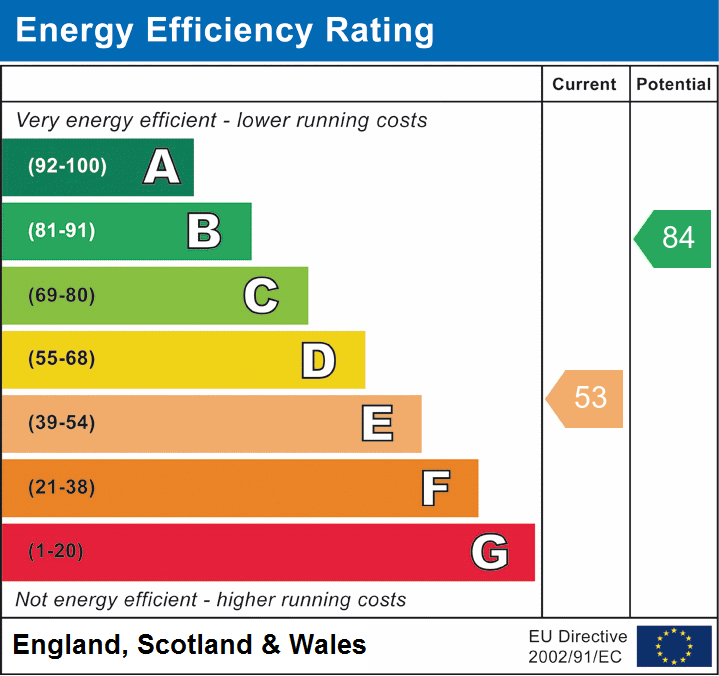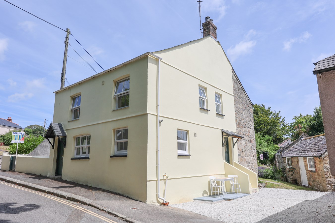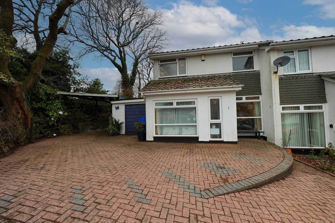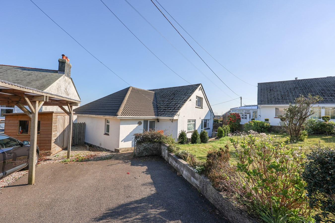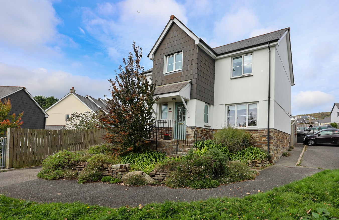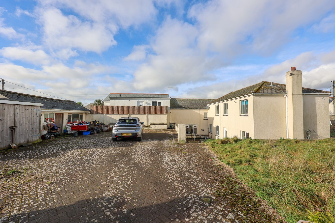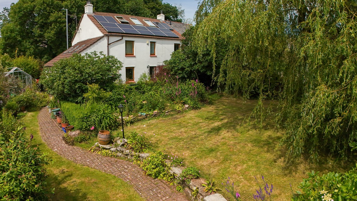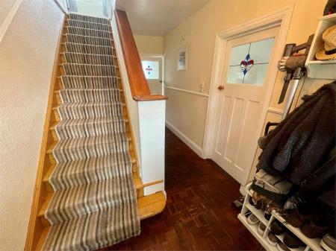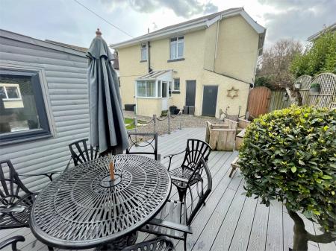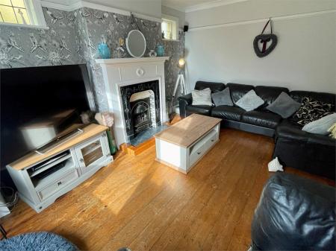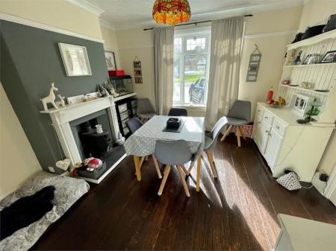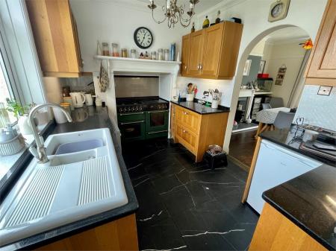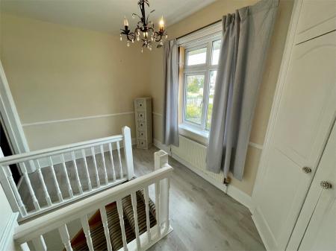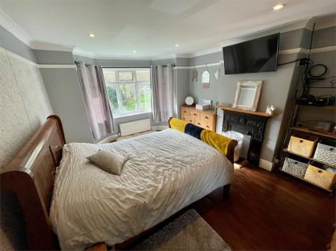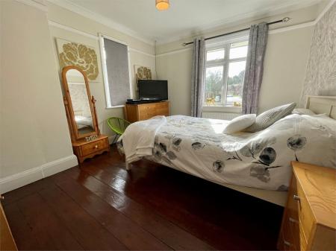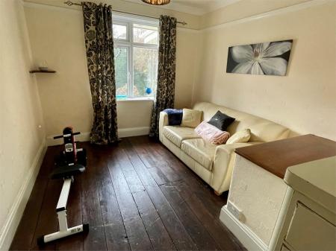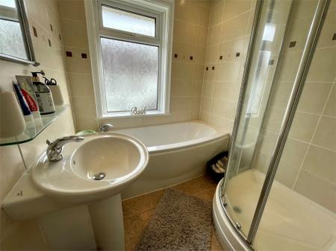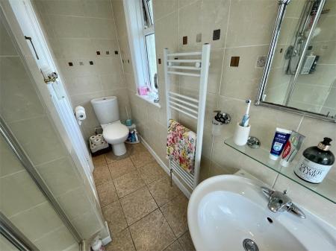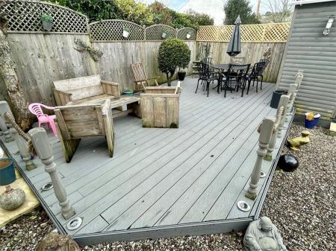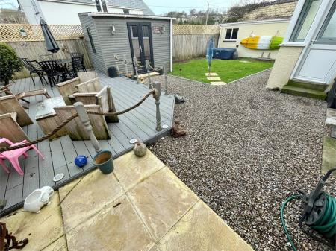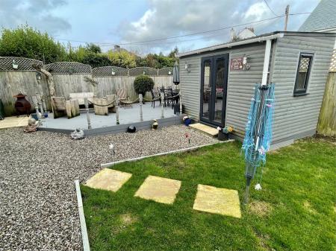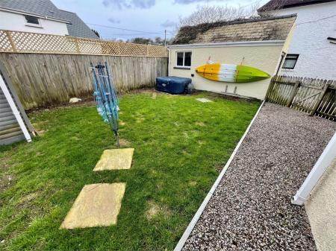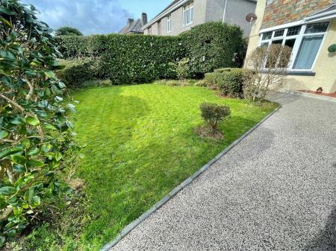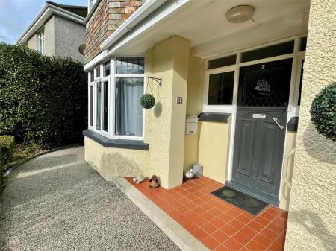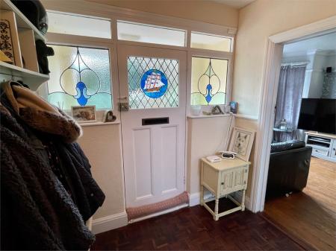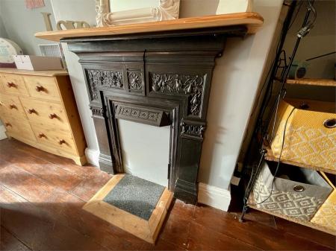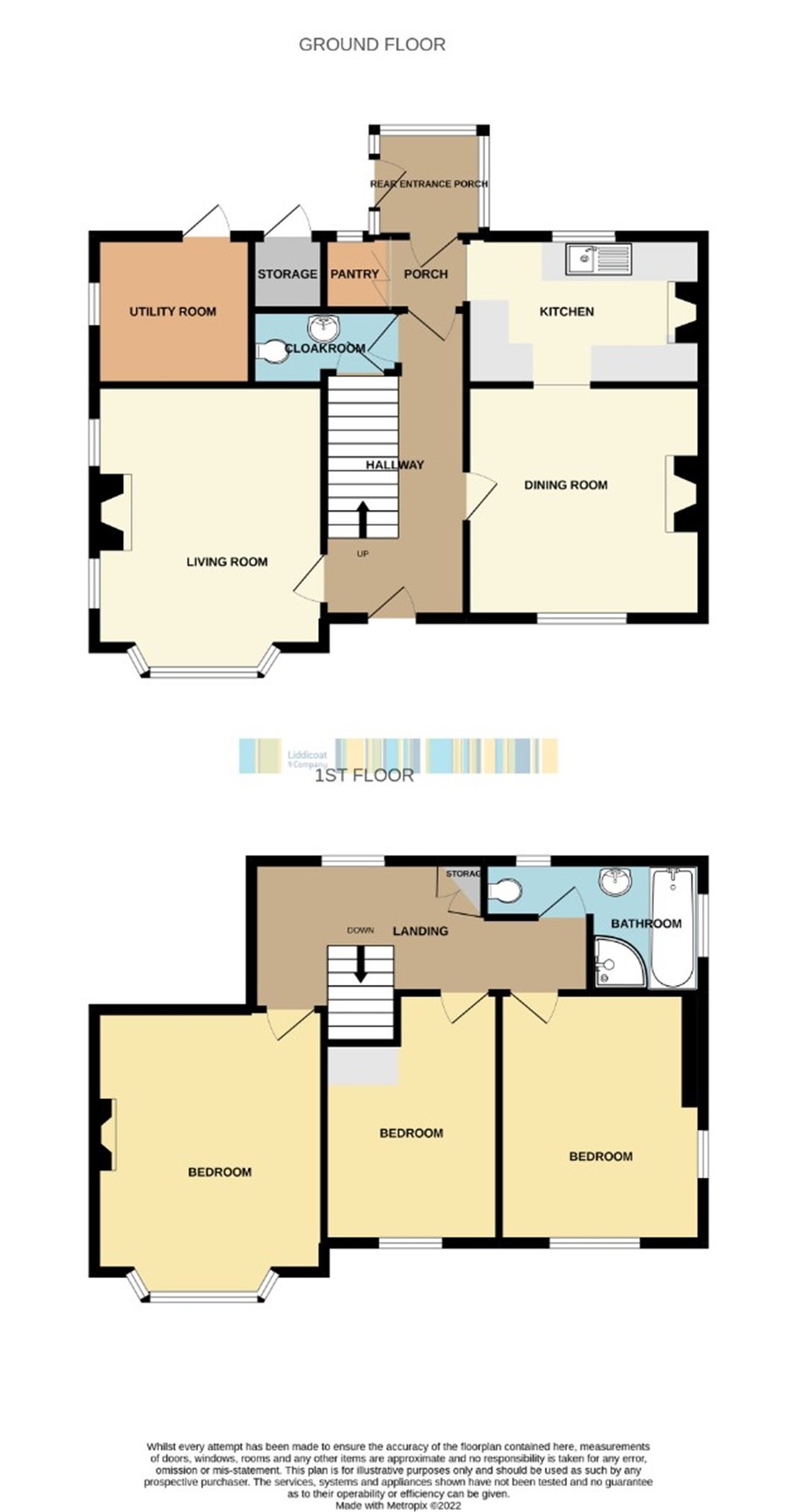3 Bedroom Detached House for sale in St Austell
Liddicoat & Company are pleased to offer for sale this impressive three bedroom detached house located in a popular position on the western side of the town. This spacious property enjoys modern accommodation which has been sympathetically updated to retain many of its original features of which internal viewing is highly recommended. The accommodation comprises the following: Hallway, Living Room, Dining Room, Kitchen, Utility, Landing, Three Double Bedrooms, Bathroom, Gas Fired Central Heating, Garage, Driveway, front/rear gardens and Timber Outbuilding (currently a home bar). EPC Band E53.
Entrance HallAn impressive entrance hall with a wide staircase to the first floor, dado rail, radiator, stained glass front entrance door and surround, parkay flooring.
Living Room
13' 9" x 12' (4.19m x 3.66m) plus upvc bay window to front elevation, two frosted glass windows to side, feature fireplace with gas flame fire, picture rail, radiator, timber floorboards.
Dining Room
12' 4" x 11' 2" (3.76m x 3.40m) Upvc window to front elevation, picture rail, timber floorboards, radiator, fireplace with wood burner, archway into
Kitchen
10' 4" x 8' 1" (3.15m x 2.46m) Fitted with a range of wall, base and drawer units with granite work surface over, inset sink and drainer unit, plumbing for dish washer, space for fridge, gas fired range oven, upvc window to rear, heated towel rail. opening into
Inner Lobby
with door to built in pantry with shelving and window to rear
Cloakroom
Low level WC, wash hand basin, radiator, part tiled walls, under stairs storage cupboard.
Rear Porch
Upvc windows and door to rear garden.
First Floor Landing
A spacious landing with upvc window to the rear and built in corner cupboard.
Bedroom 1
13' 8" x 12' 1" (4.17m x 3.68m) plus upvc bay window to front elevation, exposed floorboards, picture rail, inset ceiling mounted spotlights, radiator, ornate fireplace
Bedroom 2
13' 1" x 10' 7" (3.99m x 3.23m) Upvc windows to front and side elevations, radiator, exposed floorboards, picture rail
Bedroom 3
13' 1" x 9' 4" (3.99m x 2.84m) maximum measurements. picture rail, upvc window to front elevation, exposed floorboards, radiator
Bathroom
An L-shaped room with Low level WC, wash hand basin, corner shower cubical with glass surround, panel bath, tiled walls and floor, upvc windows to rear and side, heated towel rail.
Exterior
The property is approached via a resin driveway with parking for numerous vehicles, this in turn leads to the single garage. The front of the property also enjoys a lawn garden as to does the rear along with stone chipped walkways and a raised composite decking area along side the outside bar.
Garage
19' x 9' (5.79m x 2.74m) with up and over door and electric
Outside Bar
11' 3" x 7' 3" (3.43m x 2.21m) timber construction with French doors to the rear garden, spotlights and bar area.
Utility Room
8' 3" x 7' 9" (2.51m x 2.36m) Door to exterior, plumbing for washing machine
Outside Storage Cupboard
Council Tax Band E
Important Information
- This is a Freehold property.
Property Ref: 13667401_23967331
Similar Properties
Duporth Road, St Austell, PL25
3 Bedroom Character Property | Guide Price £375,000
This charming and deceptively spacious three-bedroom end-terrace cottage is perfectly situated just moments from the his...
Edinburgh Close, Carlyon Bay, St Austell, PL25
4 Bedroom Semi-Detached House | £375,000
Offered for sale and chain free an extended 3/4-bedroom semi-detached family home located in the highly desirable coasta...
Gribben Road, St Austell, PL25
4 Bedroom Detached House | £375,000
An exceptional opportunity to purchase this detached dormer-style property, offering versatile living spaces and situate...
Tregoning Drive, St Austell, PL25
4 Bedroom Detached House | £395,000
For sale a modern detached four bedroom house situated within a popular development. Set at the end of a quiet cul-de-sa...
Penscott Lane, Tregorrick, St Austell, PL26
5 Bedroom Semi-Detached House | £395,000
Charming 5-Bedroom Cottage in a Tranquil Setting. A deceptively spacious five-bedroom semi-detached cottage, originally...
St Austell Road, St Blazey Gate, Par, PL24
4 Bedroom Semi-Detached House | £395,000
This charming semi-detached four-bedroom cottage is full of character and individuality, offering spacious accommodation...

Liddicoat & Company (St Austell)
6 Vicarage Road, St Austell, Cornwall, PL25 5PL
How much is your home worth?
Use our short form to request a valuation of your property.
Request a Valuation
