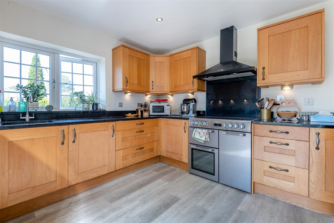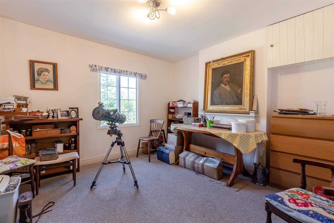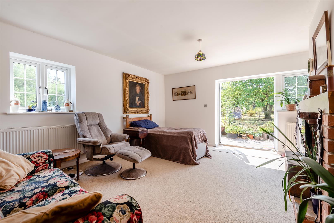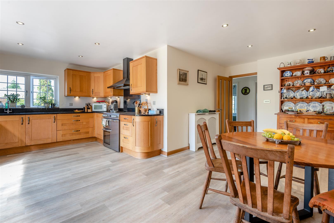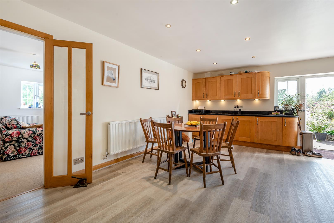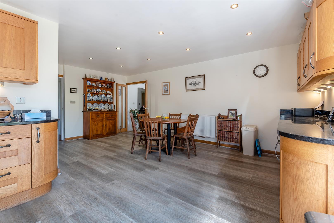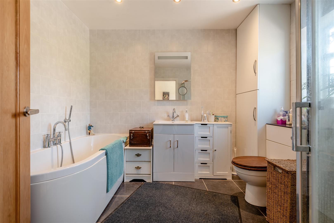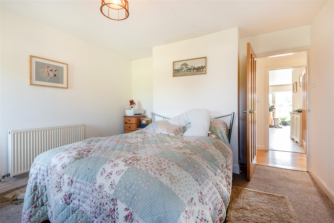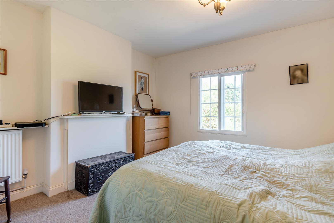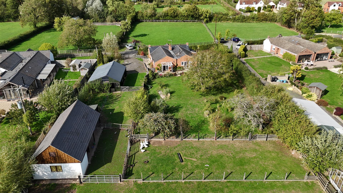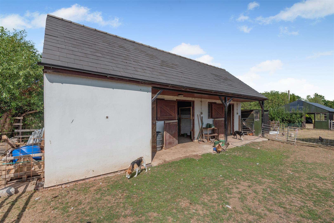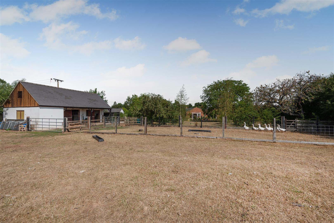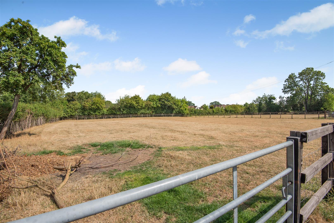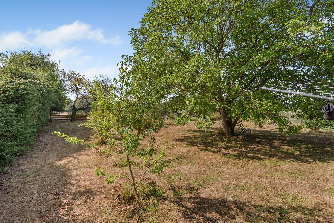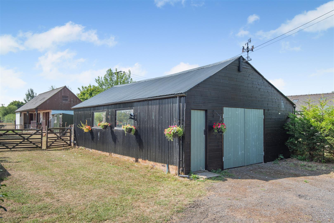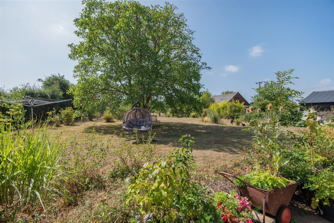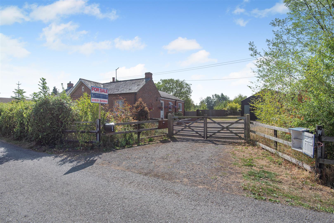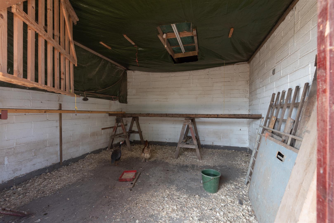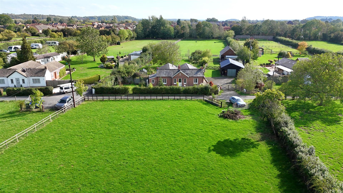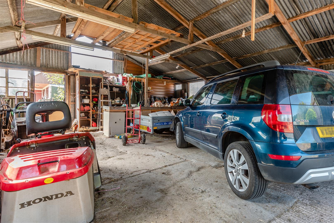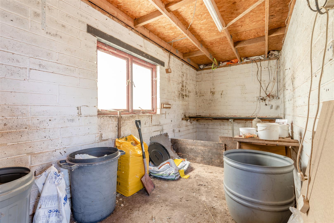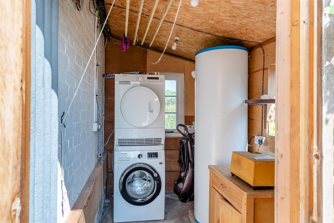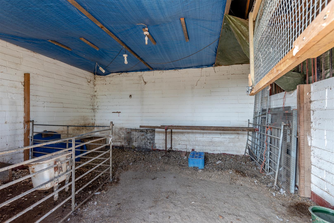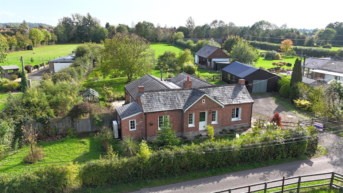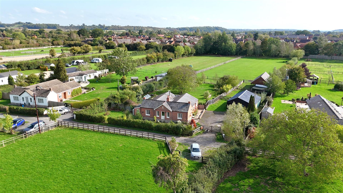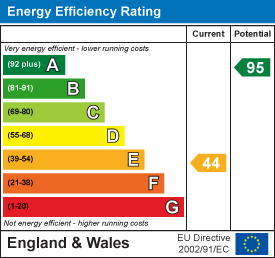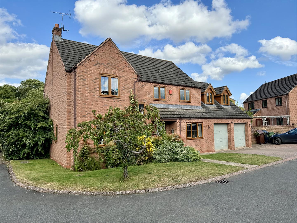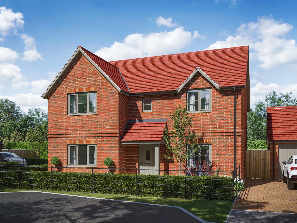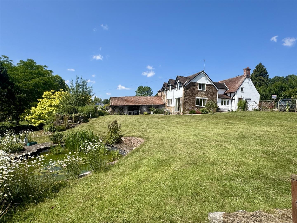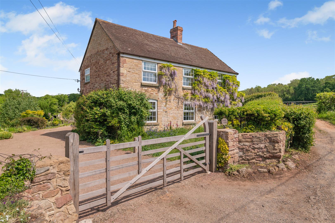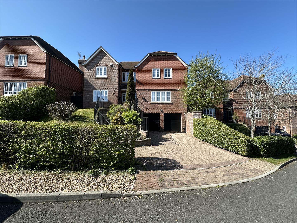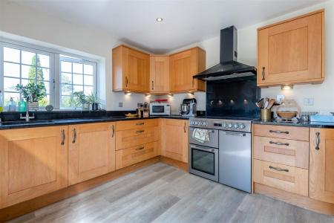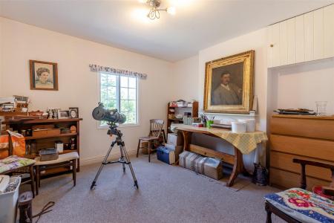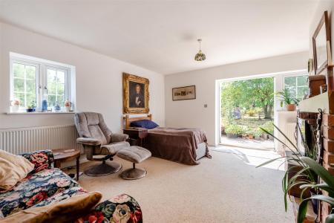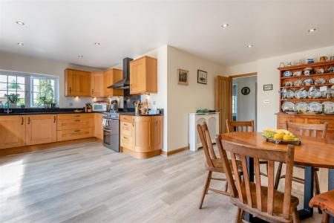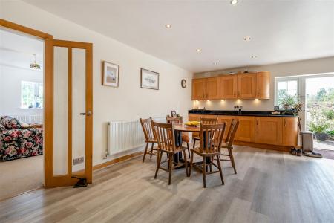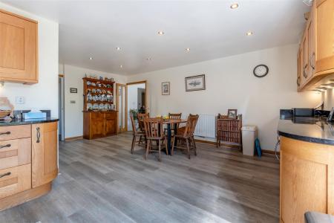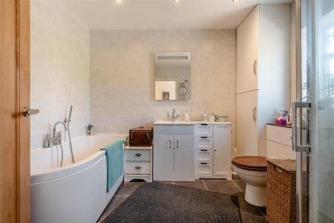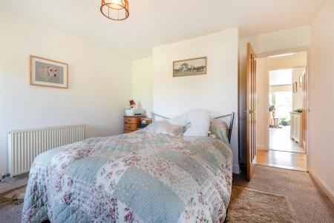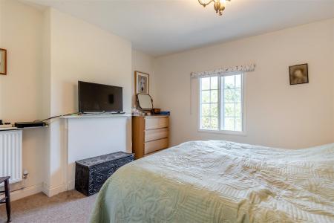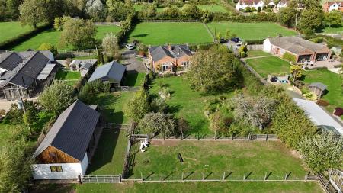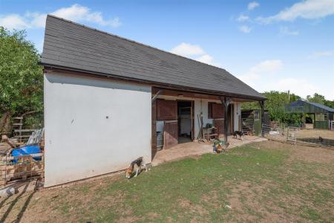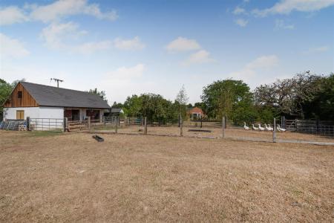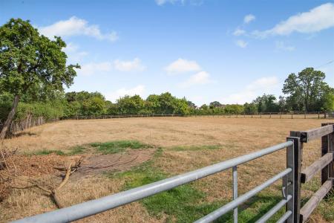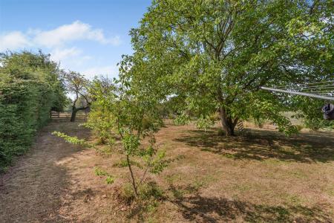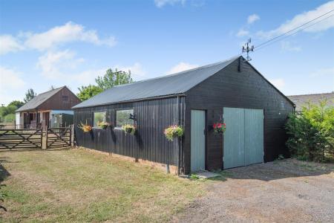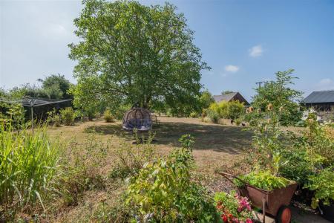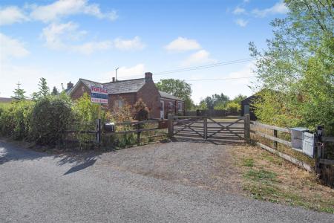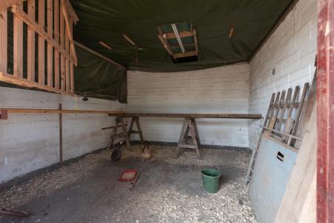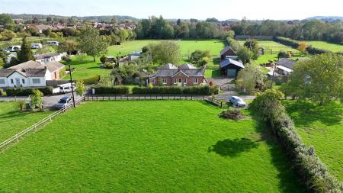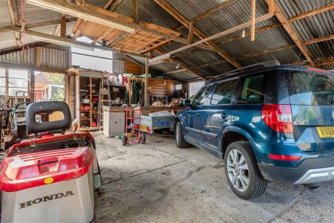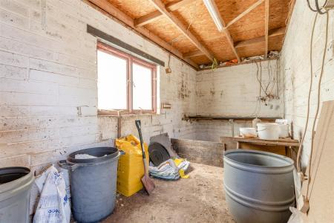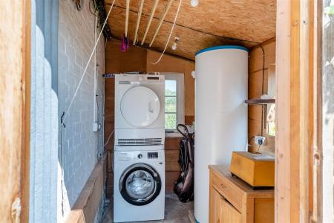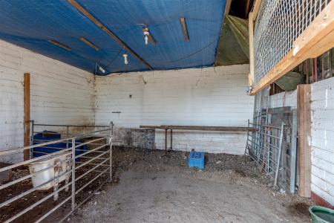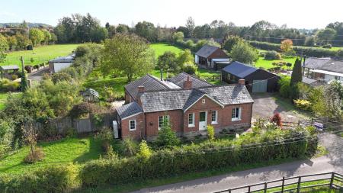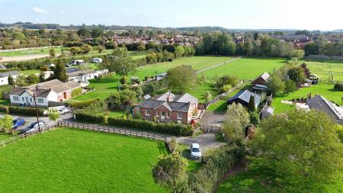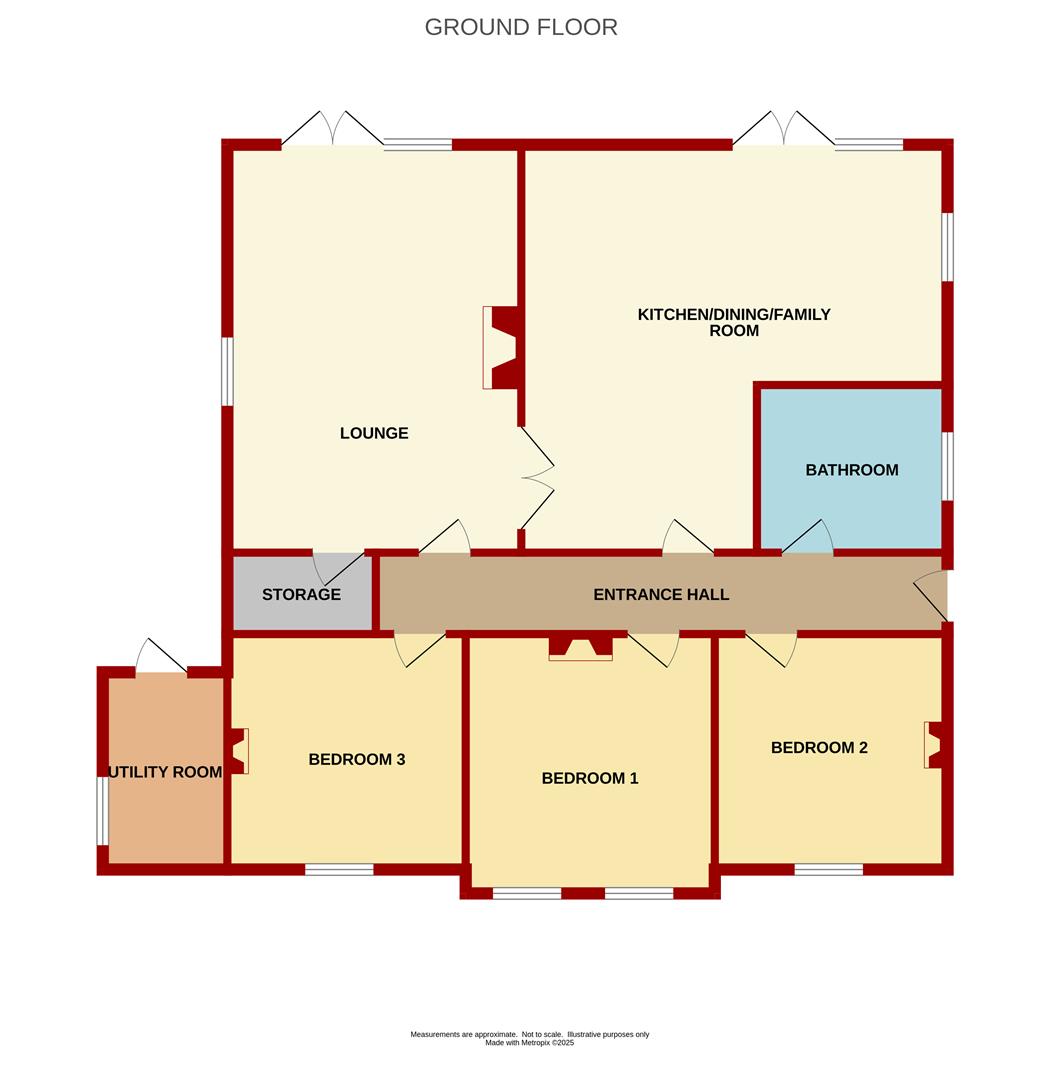- Three Bedroom Detached Grade II Listed Chartist Bungalow
- Stabling / Tack Room with Full Planning Permission to Create an Annexe
- Range of Outbuildings
- Plot approaching Two Acres
- Village Setting
- EPC Rating - E, Council Tax - E, Freehold
3 Bedroom Detached Bungalow for sale in Staunton
A RARELY AVAILABLE THREE DOUBLE BEDROOM DETACHED GRADE II LISTED CHARTIST BUNGALOW offering GOOD SIZED ACCOMMODATION with NEW AIR SOURCE HEAT PUMP, LOVELY LEVEL GARDENS AND LAND, SUBSTANTIAL RANGE OF OUTBUILDINGS with LARGE GARAGE / WORKSHOP, DOUBLE STABLE AND TACK ROOM (WITH FULL PLANNING PERMISSION TO CONVERT INTO AN ANNEXE, IF REQUIRED), the whole plot APPROACHING TWO ACRES.
Entrance via half glazed door through to:
Entrance Hall - Wood effect flooring, radiator, fully glazed door through to:
Lounge - 5.99m x 4.32m (19'8 x 14'2) - Brick fireplace with inset wood burning stove, solid wood beam over, two double radiators, large walk-in cupboard with shelving (could easily be a walk-in wardrobe for bedroom 3), side and rear aspect windows, fully glazed French doors through to the rear garden with a lovely outlook over the gardens and ground.
Kitchen / Dining / Family Room - 6.25m x 5.94m max (l shaped) (20'6 x 19'6 max (l s - Single drainer sink unit with mixer tap, cupboard under, range of base and wall mounted units, integrated dishwasher, fridge, cooking range with hot plates and ovens below, cooker hood above, granite worktops, two double radiators, spotlighting, side aspect window, fully glazed French doors through to the rear gardens and land with a lovely outlook.
Bedroom 1 - 3.81m x 3.66m (12'6 x 12'0) - Double radiator, original fireplace, two front aspect secondary double glazed windows with a private outlook.
Bedroom 2 - 3.61m x 3.43m (11'10 x 11'3) - Two double radiators, original fireplace, access to insulated roof space (with boarding and light), front aspect secondary double glazed window overlooking the gardens.
Bedroom 3 - 3.51m x 3.45m (11'6 x 11'4) - Double radiator, original fireplace, front aspect secondary double glazed window with a private outlook.
Bathroom - 2.92m x 2.46m (9'7 x 8'1) - White suite with modern panelled bath, tiled surround, separate double shower cubicle and tray, shower, tiled surround, close coupled WC, vanity wash hand basin, cupboards below, tiled splashback, mirror over, built-in cupboards, tiled flooring, double radiator, side aspect frosted window.
Utility Room (Externally Accessed) - 2.84m x 1.75m (9'4 x 5'9) - Housing the hot water tank, plumbing for washing machine, space for tumble dryer, side and front aspect windows.
Outside - A double five bar gate gives access through to a gravelled parking and turning area, suitable for the parking of several vehicles, caravan, horse truck etc., which leads to:
Substantial Garage / Workshop - 9.70m x 6.83m (31'10 x 22'5) - Power and lighting, side aspect windows, door through to the rear.
To the front of the property, there is a garden area with fencing surround. Access to either side leads to the rear of the property, where there is a large lawned area, interspersed with flower beds and borders, paved patio area, outside light, outside tap, greenhouse, hedging and fencing surround. A further five bar gate, from the driveway, leads through to the main area of land, separated into two paddocks, fencing and natural hedge boundary, lovely and private with a range of outbuildings to include:
Detached Stable Block - Comprising of:
. Stable 1 - 13' x 12'
. Stable 2 - 15'6 x 13'
. Tack room - 18' x 7'
The stable block has its own water, power supply and lighting.
Planning has been passed for the stable block to be converted into a one bedroom annexe, if required. See Forest of Dean planning portal - planning reference P1493/23/FUL passed on 07/12/23.
Adjacent to the stable block is:
From the lane, access is gained through to a third paddock via a five bar gate. It is a level field with plum tree, fencing and hedging surround.
Services - Mains water and electricity, septic tank, air source heat pump.
Mobile Phone Coverage / Broadband Availability - It is down to each individual purchaser to make their own enquiries. However, we have provided a useful link via Rightmove and Zoopla to assist you with the latest information. In Rightmove, this information can be found under the brochures section, see "Property and Area Information" link. In Zoopla, this information can be found via the Additional Links section, see "Property and Area Information" link.
Water Rates - Severn Trent - to be confirmed.
Local Authority - Council Tax Band: E
Forest of Dean District Council, Council Offices, High Street, Coleford, Glos. GL16 8HG.
Tenure - Freehold.
Viewing - Strictly through the Owners Selling Agent, Steve Gooch, who will be delighted to escort interested applicants to view if required. Office Opening Hours 8.30am - 7.00pm Monday to Friday, 9.00am - 5.30pm Saturday.
Directions - From Gloucester, proceed along the A417 passing through Maisemore and Hartpury into the village of Staunton. At the mini roundabout, take the first left towards Redmarley. After a short distance, you will see Ledbury Road Crescent on your left hand side. Turn left into Ledbury Road Crescent and the property will be found along on your left hand side as indicated by our 'For Sale' board.
what3words ///crust.exporters.fonts
Property Surveys - Qualified Chartered Surveyors (with over 20 years experience) available to undertake surveys (to include Mortgage Surveys/RICS Housebuyers Reports/Full Structural Surveys).
Property Ref: 531960_34068220
Similar Properties
The Laines, Gorsley, Ross-On-Wye
5 Bedroom Detached House | Guide Price £685,000
An EXECUTIVE FIVE BEDROOM DETACHED FAMILY HOME having TWO EN-SUITES, OPEN PLAN KITCHEN / DINING / FAMILY ROOM, SEPARATE...
4 Bedroom Detached House | £675,000
A FOUR BEDROOM DETACHED BRAND NEW FAMILY HOME BUILT TO A VERY HIGH STANDARD, having KITCHEN / FAMILY ROOM plus SEPARATE...
4 Bedroom Cottage | Guide Price £645,000
A FOUR DOUBLE BEDROOM DETACHED GRADE II LISTED HOUSE with TWO RECEPTIONS, THREE BATHROOMS, situated on the OUTSKIRTS OF...
4 Bedroom Cottage | Guide Price £695,000
A FOUR DOUBLE BEDROOM STONE-BUILT COTTAGE enjoying FLEXIBLE AND VERSATILE ACCOMMODATION with CHARACTER FEATURES THROUGHO...
5 Bedroom Detached House | Guide Price £699,950
AN IMMACULATELY PRESENTED FIVE BEDROOM DETACHED FAMILY HOME set in the PRESTIGIOUS DEVELOPMENT of STAUNTON'S HILL enjoyi...
8 Bedroom House | Guide Price £725,000
RARELY AVAILABLE, this EXCEPTIONAL EIGHT BEDROOM GRADE II LISTED GEORGIAN HOME is set within a GENEROUS AND PRIVATE PLOT...
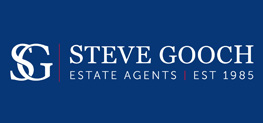
Steve Gooch Estate Agents (Newent)
Newent, Gloucestershire, GL18 1AN
How much is your home worth?
Use our short form to request a valuation of your property.
Request a Valuation





