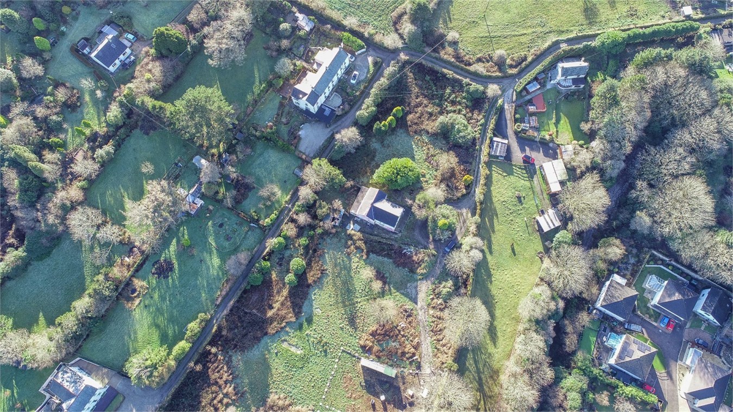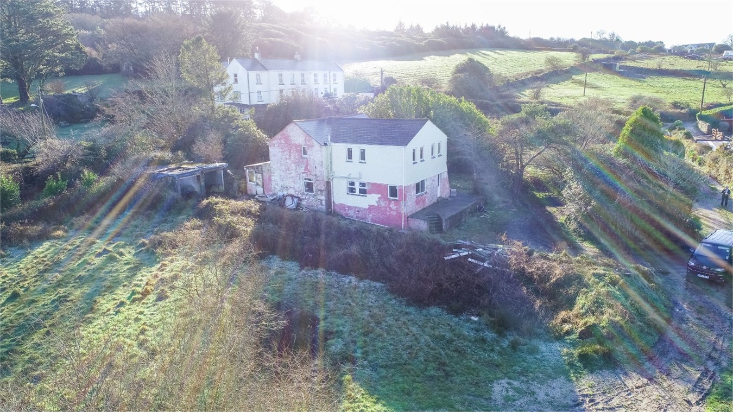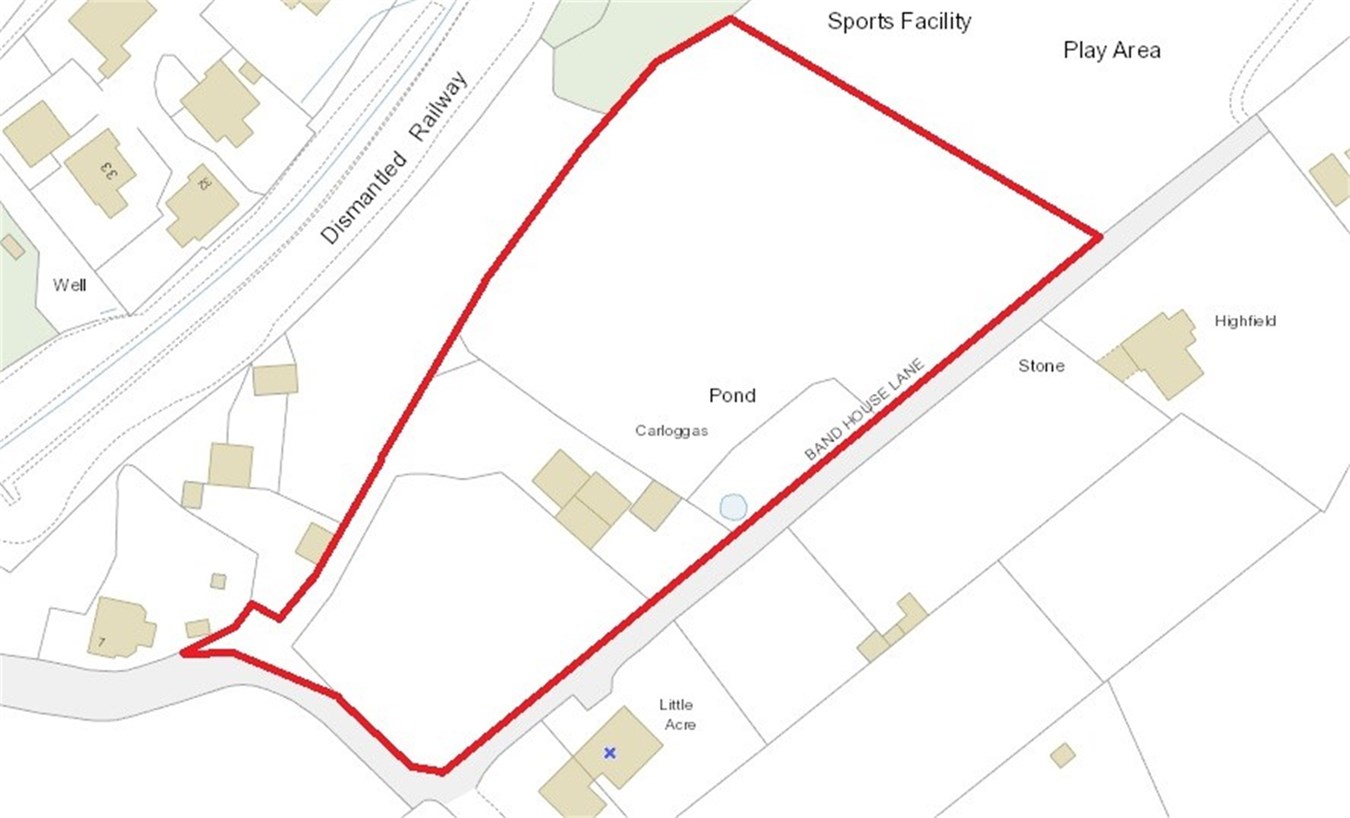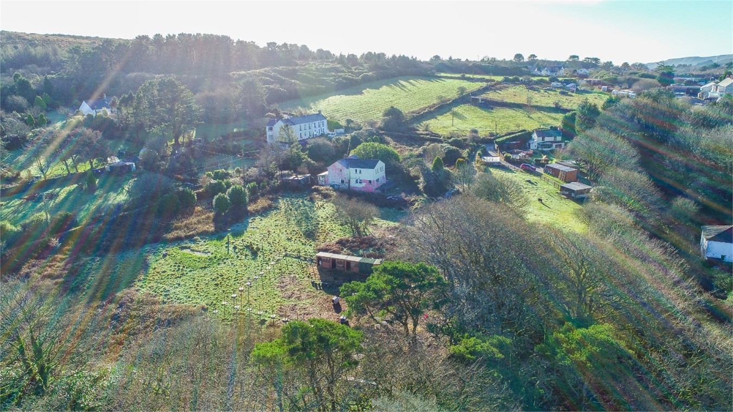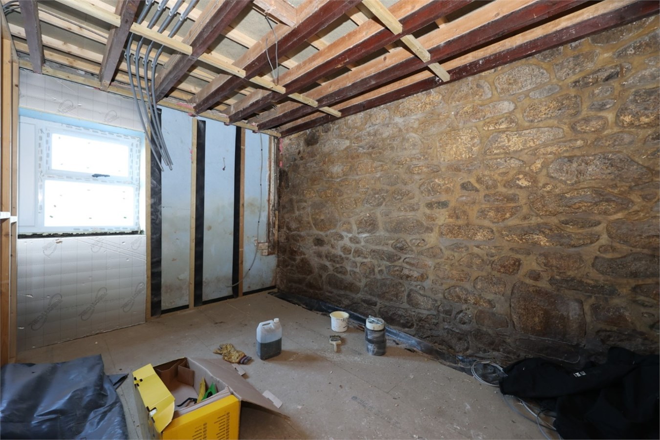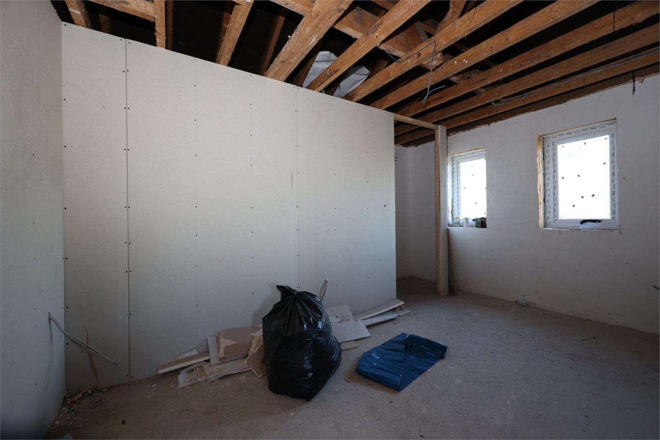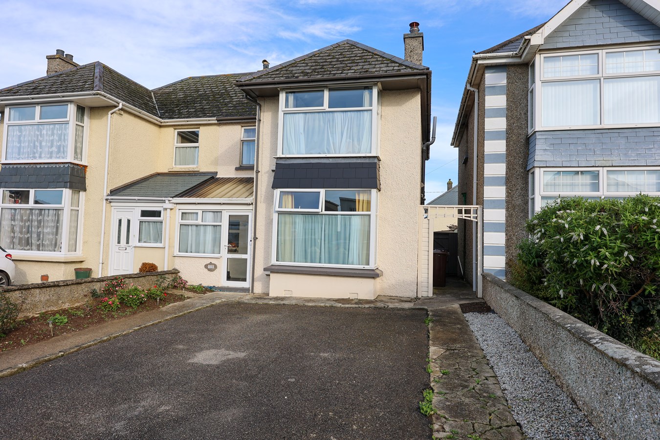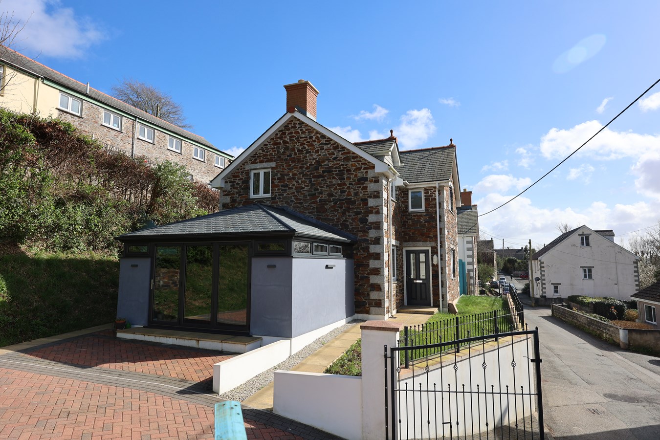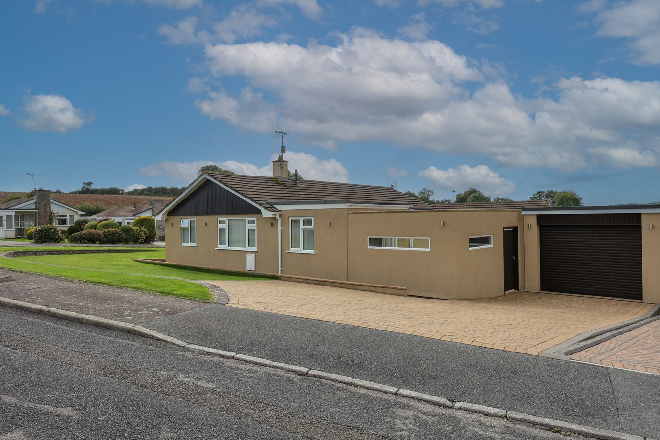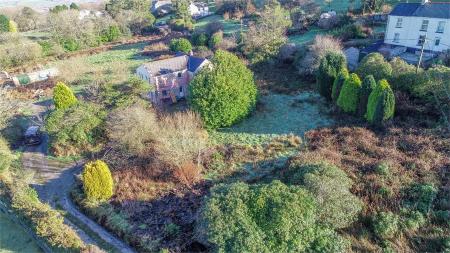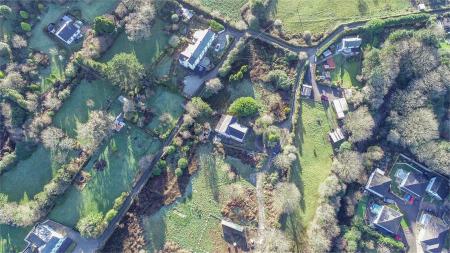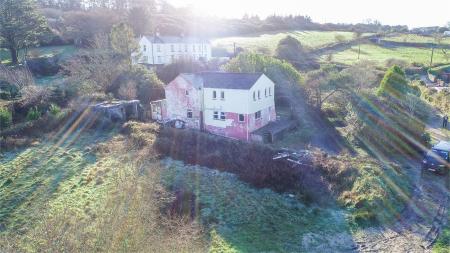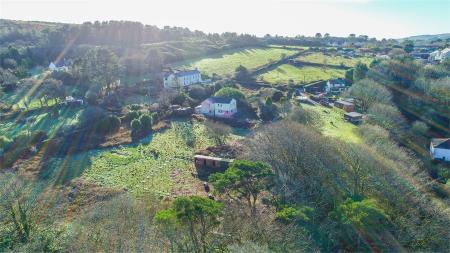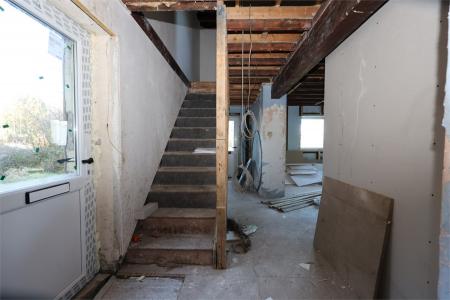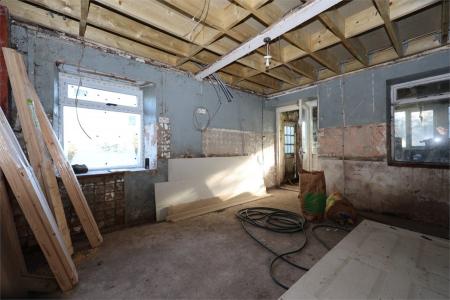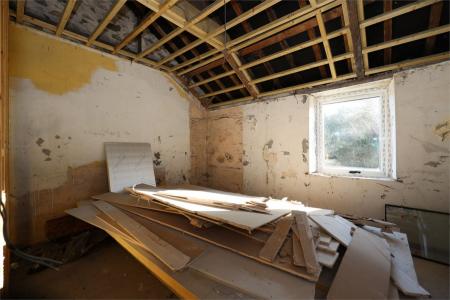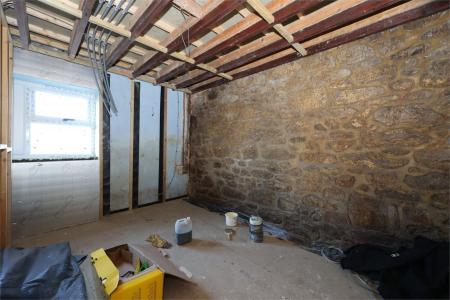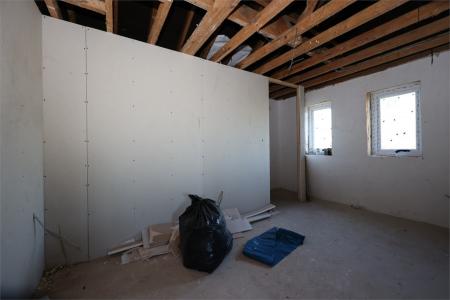5 Bedroom Detached House for sale in Stenalees, ST AUSTELL
Detached farmhouse set within approximately 2 acres of land needing comprehensive refurbishment providing an excellent opportunity to create the home of your dreams lying just a few miles North of St Austell town. Situated along a small unmade lane away from the road. In its current state it is fair to say a complete redesign internally would be most peoples choice, so for the room sizes stated this would probably not be the final layout. Due to the condition of the property it is not mortgageable. CASH BUYERS ONLY.
Comments
It would most likely be best described as a four bedroom home with two to three reception rooms once the layout is redesigned. To the rear is a double garage but in need of repair.
Possible sun Room
31' x 9' 6" (9.45m x 2.90m) With a lean to roof windows along the rear and side, door to the rear. Full glazed door leading into the kitchen.
Kitchen
12' x 14' 3" (3.66m x 4.34m) With window to the rear and side. Opening to the living room.
Living Room
12' 3" x 14' 2" (3.73m x 4.32m) Full glazed door into the potential sun room, stairs to the first floor, window to the front, opening through to the entrance hallway.
Entrance Hall
With half glazed U.p.v.c. door to the side, stairs to the first floor, U.p.v.c. door to the front lobby.
Bedroom/Reception Room
12' 10" x 8' 5" (3.91m x 2.57m) With window to the side.
Shower Room
9' 4" x 4' 4" (2.84m x 1.32m) To be fitted, window to the side.
Bedroom/reception Room
12' 10" x 7' 4" (3.91m x 2.24m) U.p.v.c. window to the front and side,
Landing
13' 3" x 6' 11" (4.04m x 2.11m) With two U.p.v.c. windows to the front.
Bedroom
9' 11" x 8' 9" (3.02m x 2.67m) Two windows to the front.
Sep W.C.
4' 1" x 7' (1.24m x 2.13m) Window to the side.
Living Area
20' 10" x 7' 5" (6.35m x 2.26m) This room would be reconfigured in my opinion.
Landing
Accessed via a second staircase
Bedroom
10' 5" x 11' 6" (3.18m x 3.51m) Plus a deep recess.
Bedroom
12' 4" x 12' 3" (3.76m x 3.73m) With window to the front. small lobby with provision for an en suite bathroom.
En Suite
7' 10" x 9' 5" (2.39m x 2.87m) To be fitted.
Important information
This is a Freehold property.
Property Ref: 13667401_26386971
Similar Properties
3 Bedroom Semi-Detached House | £325,000
For sale an older style semi detached three bedroom family home enjoying a sizable kitchen extension conveniently situat...
Springfield Close, Polgooth, St Austell, PL26
2 Bedroom Detached Bungalow | Guide Price £325,000
A detached modern bungalow enjoying a corner plot in this highly desirable village offered for sale and chain free. The...
Trenance Road, St. Austell, St Austell, PL25
3 Bedroom Detached House | £299,950
For sale a recently constructed detached house which still has the benefit of the remaining new build warranty cover, (a...
Penstrasse Place, Tywardreath, Par, PL24
3 Bedroom Detached Bungalow | £380,000
Liddicoat & Company are pleased to offer to the market this IMPECCABLY PRESENTED detached MODERN bungalow situated on a...
Penhale Road, Penwithick, St Austell, PL26
4 Bedroom Detached Bungalow | Offers in region of £384,950
VIRTUAL TOUR AVAILABLE. Liddicoat & Company are pleased to offer this unique detached chalet bungalow which is being off...
Old Lawn School Lane, St Austell, PL25
3 Bedroom Detached House | £395,000
A delightful CHAIN FREE, non-estate detached house with three DOUBLE bedrooms, one on the ground floor and two on the fi...

Liddicoat & Company (St Austell)
6 Vicarage Road, St Austell, Cornwall, PL25 5PL
How much is your home worth?
Use our short form to request a valuation of your property.
Request a Valuation


