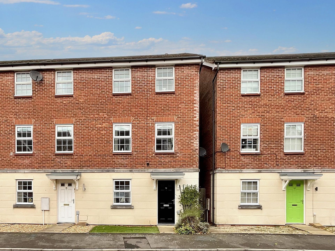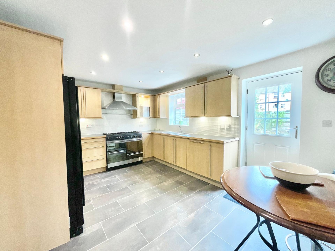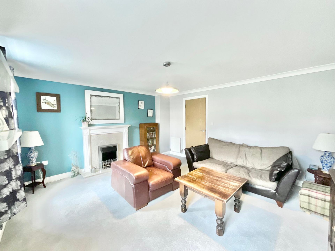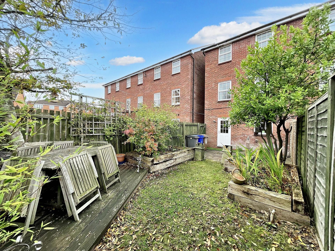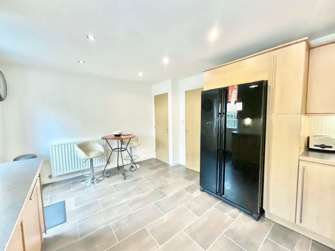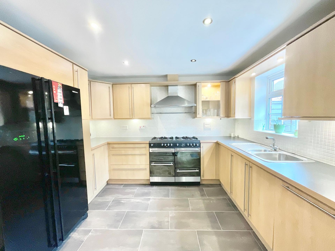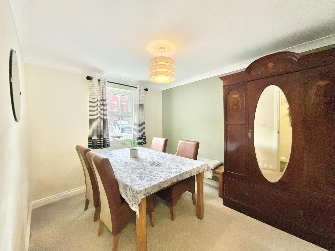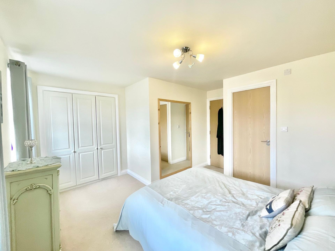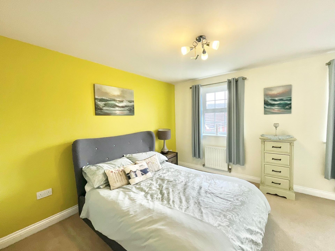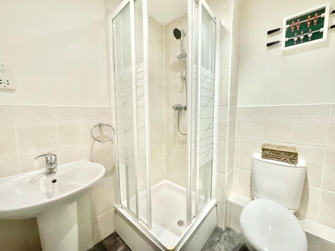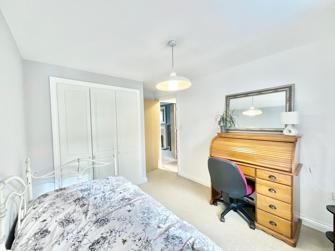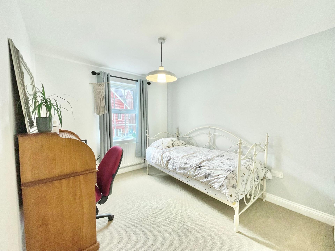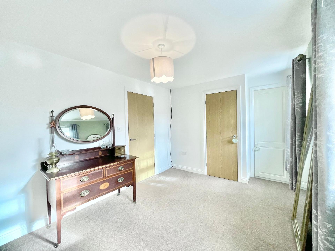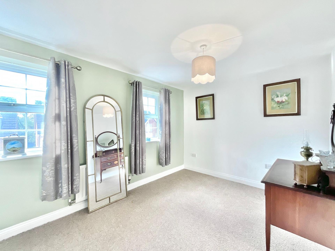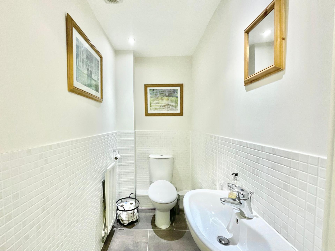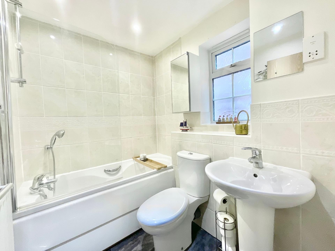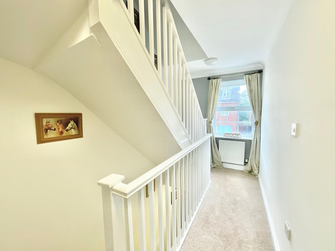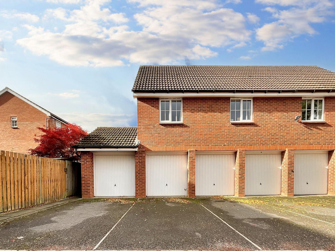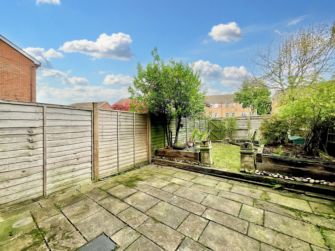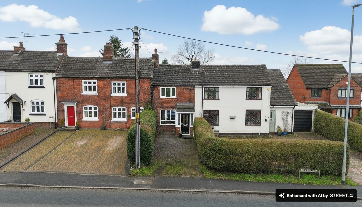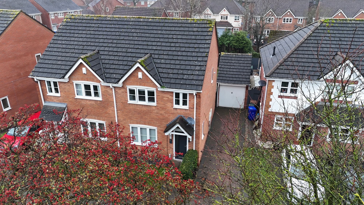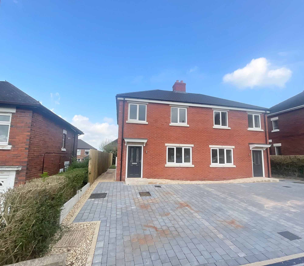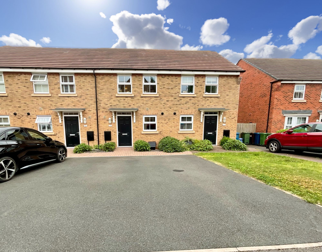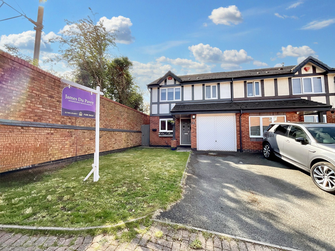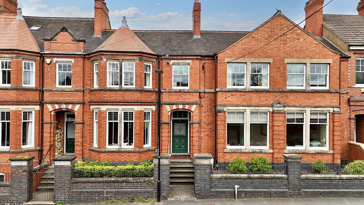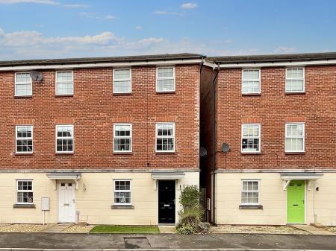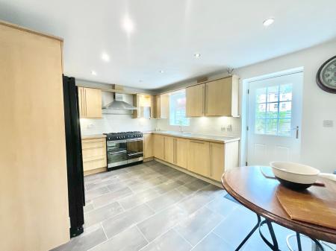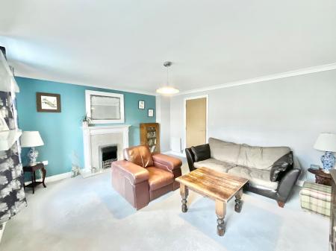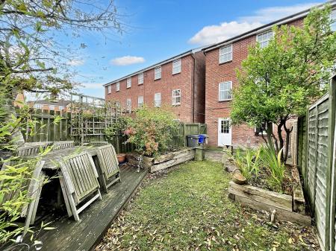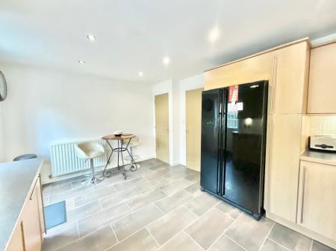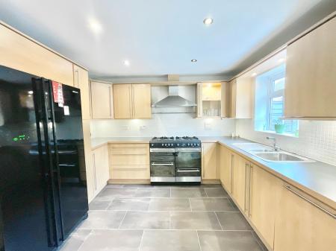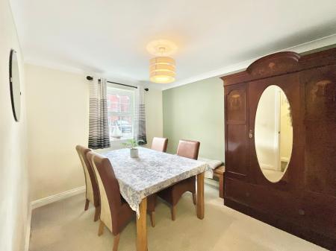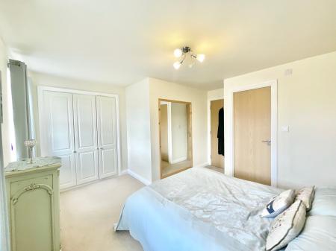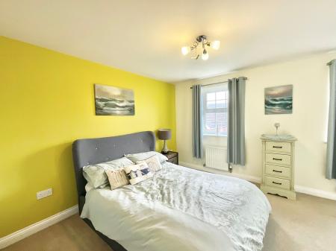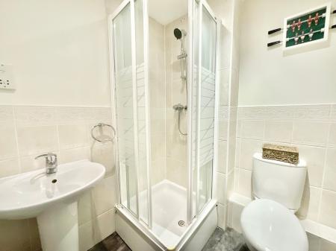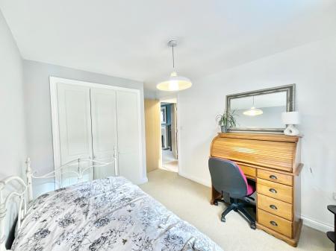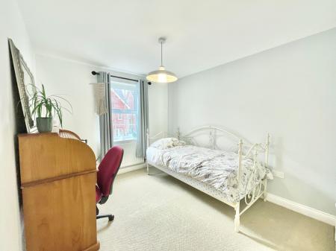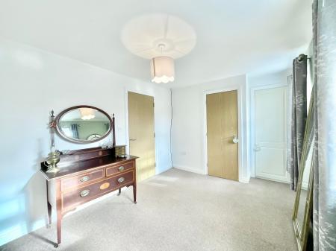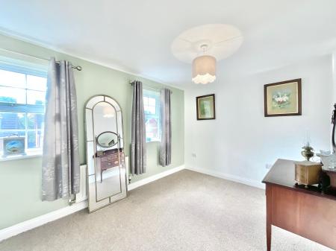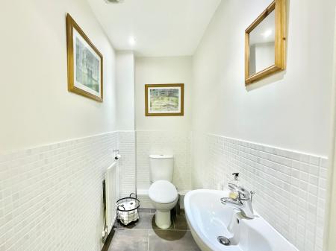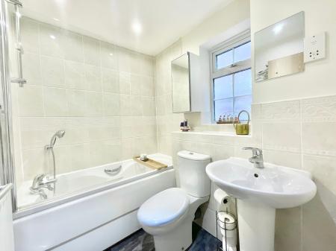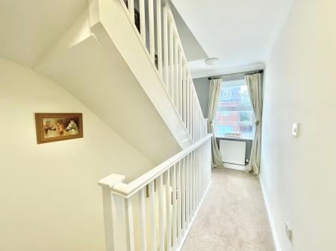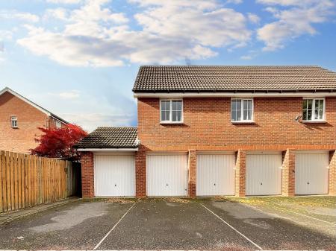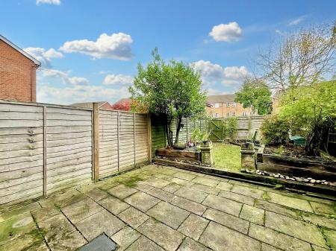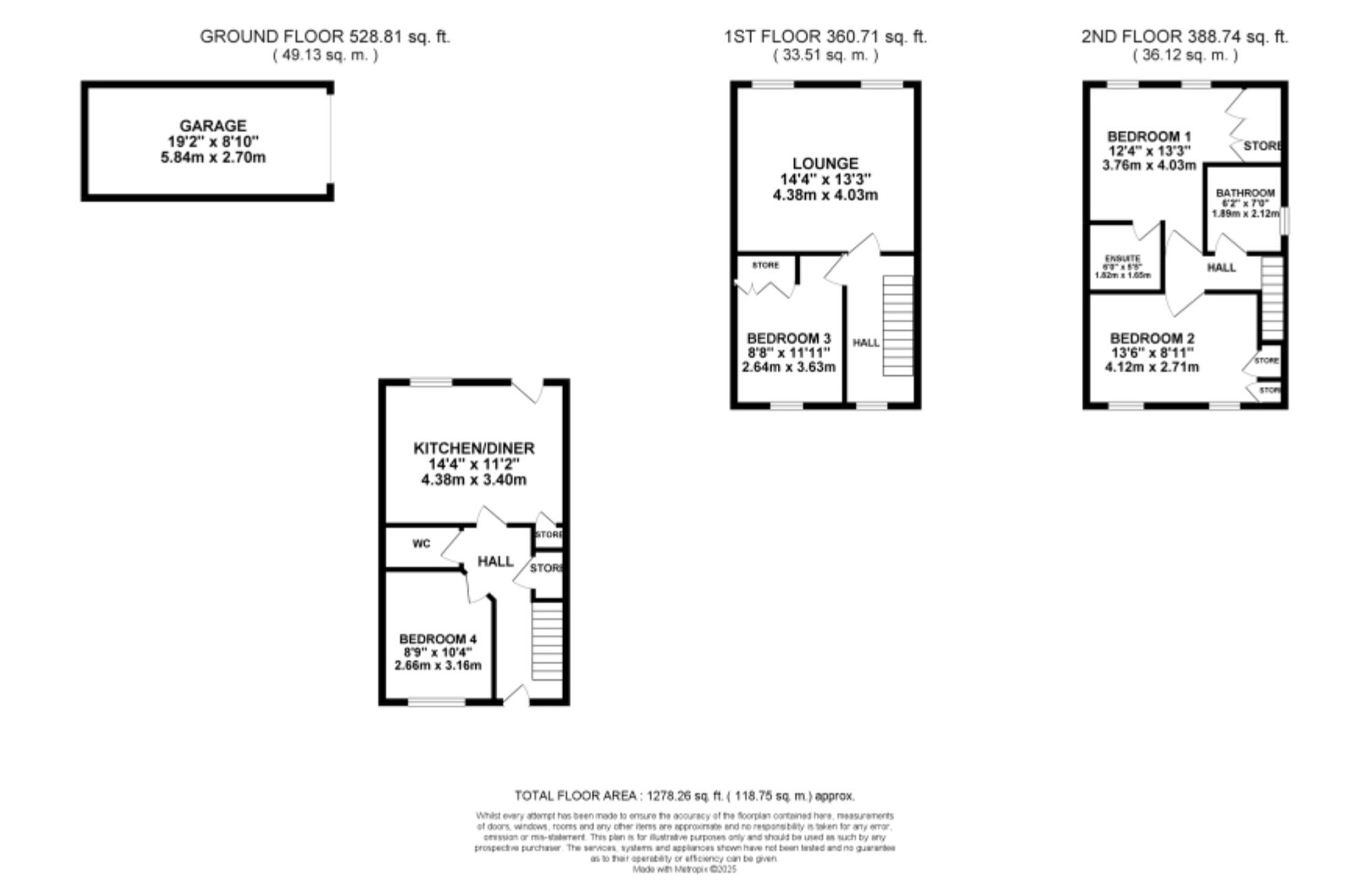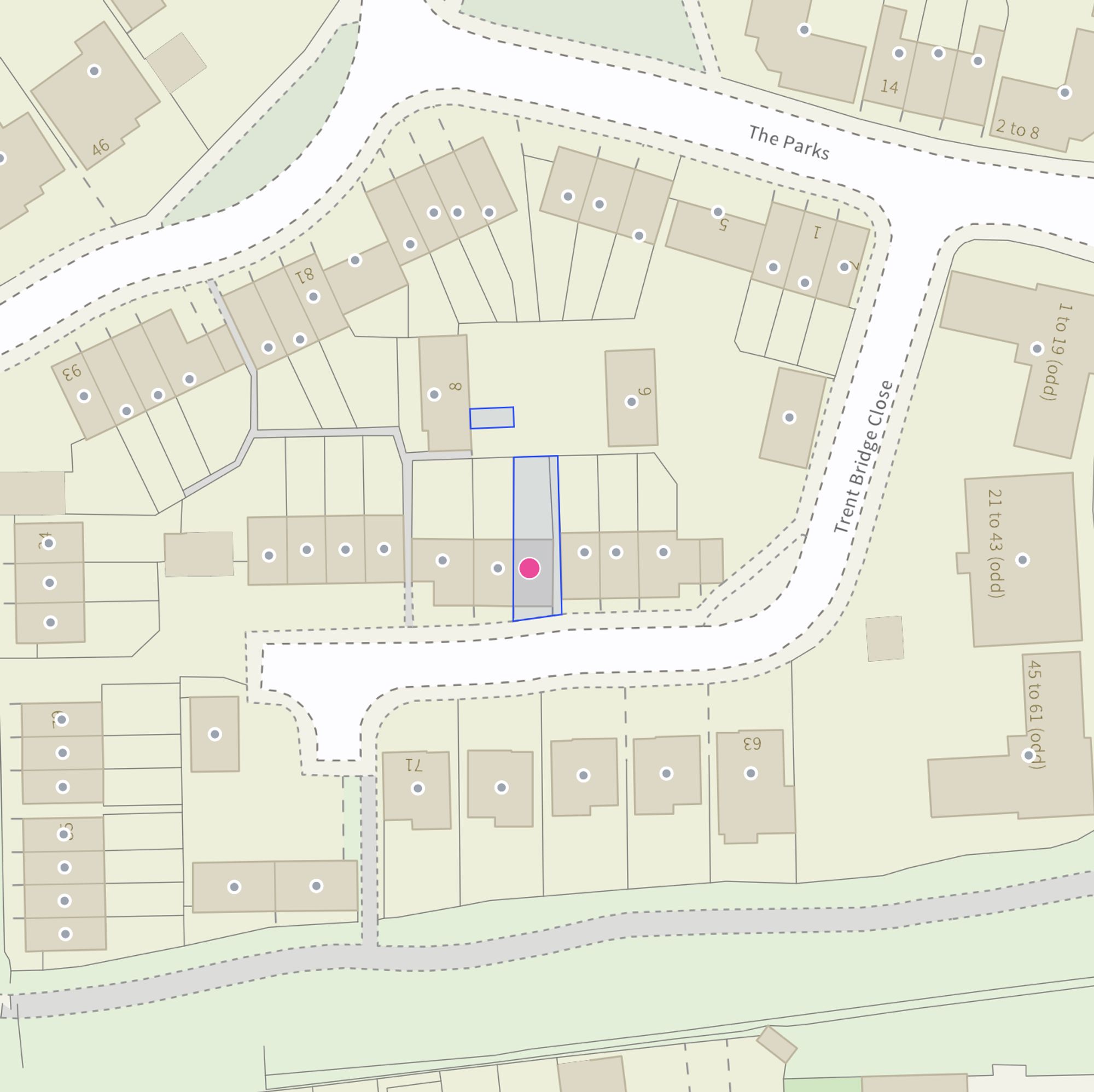- Three storey, four bedroom town house, tucked away on Trent Bridge Close, ideal for upsizers, families, or first-time buyers.
- Cosy Living room with an electric fire and classic surround. Four double bedrooms, including one with a stylish ensuite shower room with W/C and pedestal wash hand basin
- Spacious kitchen-diner with beige cabinetry, a stainless-steel one-and-a-half bowl sink, dishwasher, and space for appliances.
- Downstairs W/C with toilet and pedestal wash hand basin, plus a family bathroom with panel bath and shower combination, W/C, and pedestal wash hand basin.
- Rear garden with patio and decking, garage and parking, close to Trentham Gardens, schools, and transport links.
4 Bedroom End of Terrace House for sale in Stoke-On-Trent
They say every bridge leads somewhere… and this one leads home.
Tucked away on Trent Bridge Close, this four-bedroom, three-story townhouse begins its story the moment you cross the threshold. This beautiful home is ideal for upsizers, families, or first-time buyers searching for a place where their next chapter begins.
On this side of the bridge, life moves at a gentler pace. The kitchen-diner, generous in size, sits at the heart of the home, a place where family life hums with warmth, conversation, and the comforting clatter of mealtimes. Fitted with soft beige cabinetry and modern conveniences, it features a dishwasher and a stainless-steel one and a half bowl sink, with ample space for your essential appliances, including space for a range style cooker, washing machine, and American-style fridge freezer. There’s plenty of room here for a dining table too, making it the perfect spot to gather for easy weekday breakfasts or long, leisurely Sunday roasts a true bridge between busy days and slow, shared moments.
From here, the story flows naturally into the ground floor double bedroom, currently used as a dining room, offering flexibility to play the layout your way. Nearby, a handy downstairs W/C with toilet and pedestal wash hand basin adds everyday convenience, while discreet understairs storage keeps the home tidy and calm, allowing every room to breathe.
Crossing further over the bridge, the story unfolds onto the first floor, a place for both rest and reflection. The living room stretches out in soft light, anchored by an electric fire with a classic surround that adds instant warmth. It’s the perfect spot to gather on cool evenings or to simply watch the world slow down beyond the glass.
Alongside, a double bedroom offers quiet elegance, complete with built-in wardrobes that provide ample storage while maintaining clean, open lines. Soft tones make it a restful retreat, the perfect bridge between busy days and peaceful nights.
Climbing to the top of the bridge, the final chapter unfolds. The second floor offers space devoted to comfort and calm. The family bathroom features a sleek panel bath with shower combination, W/C, and pedestal wash hand basin, a bright and functional space for easy mornings. Two double bedrooms complete this level, each with built-in storage to keep everything neatly in place. One benefits from an ensuite shower room with W/C and pedestal wash hand basin, forming a peaceful haven tucked away above it all.
Out in the open air, the story continues in a green oasis to the rear of the property. A patio provides the perfect spot for morning coffee or evenings spent with friends, while the decking at the back invites quiet moments beneath the open sky. The garden blends soft greenery with easy living, a space that bridges nature and comfort effortlessly. Beyond the fence, rear access leads to the garage and parking, completing this picture of calm, connected living.
Perfectly placed just moments from the beautiful Trentham Gardens, local schools, shops, cafés, and other amenities. Trent Bridge Close combines charm and convenience. Excellent transport links, including the A34, A500, A50, M6, and Stoke-on-Trent train station, make this a well-connected and highly desirable location.
They say every bridge leads somewhere… and this one leads to comfort, connection, and calm. From the glow of the kitchen to the hush of the bedrooms and the greenery beyond, every part of this home reminds you that the best journeys always bring you back, over the bridge, and home again.
Energy Efficiency Current: 65.0
Energy Efficiency Potential: 81.0
Important Information
- This is a Freehold property.
- This Council Tax band for this property is: D
Property Ref: ba6a6387-02fa-48d9-b503-d9ea2e4245da
Similar Properties
2 Bedroom Cottage | £215,000
Charming two-bedroom cottage in Brocton with traditional exposed beams, modern kitchen, courtyard garden, off-road parki...
Bannister Close, Stoke-On-Trent, ST4
3 Bedroom Semi-Detached House | Offers in excess of £215,000
Don't stop believin' in this beautiful three-bed semi-detached home with spacious living, practical kitchen, en suite, l...
Sandringham Crescent, Hanford, ST4
3 Bedroom Semi-Detached House | Offers in excess of £210,000
Regal living awaits at this exclusive new build three bedroom semi detached in Hanford. Enjoy spacious interiors, underf...
Dewsbury Crescent, Stafford, ST18
2 Bedroom Terraced House | £220,000
"Rock your world at Dewsbury Crescent! This vibrant home features modern kitchen, spacious living/dining room, sunny sou...
3 Bedroom Semi-Detached House | Offers in excess of £220,000
Fantastic home on Taverners Drive near Aston Marina. U-shape kitchen, open-plan living, 3 bedrooms, spacious garden, gar...
1 Bedroom Apartment | £220,000
Stunning one-bedroom, ground-floor apartment on Northesk Street with its own garden. Spacious, modern kitchen, bright li...

James Du Pavey Estate Agents (Stone)
Christchurch Way, Stone, Staffordshire, ST15 8BZ
How much is your home worth?
Use our short form to request a valuation of your property.
Request a Valuation
