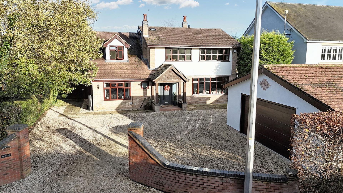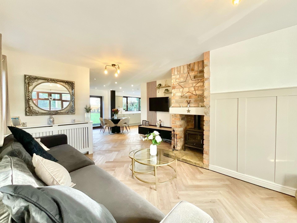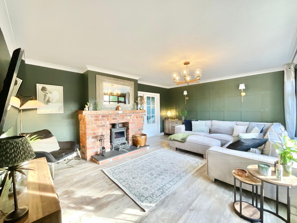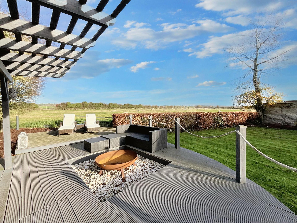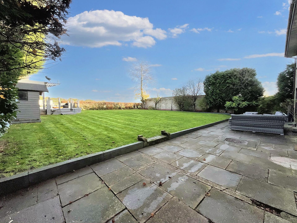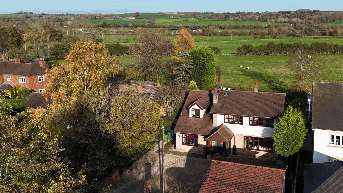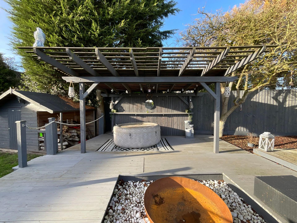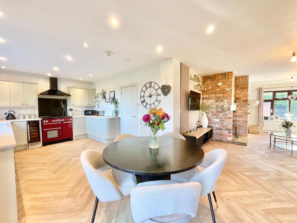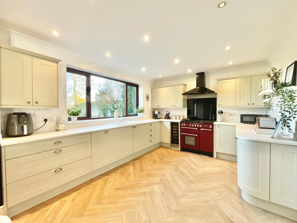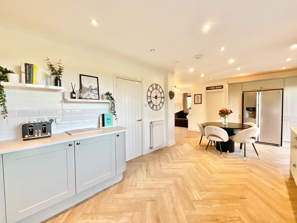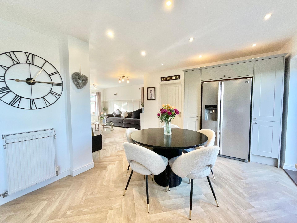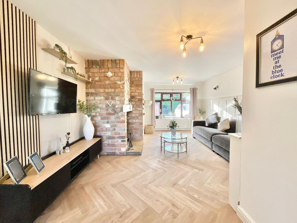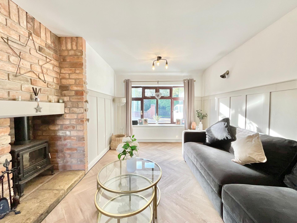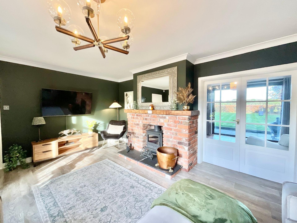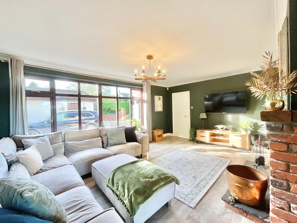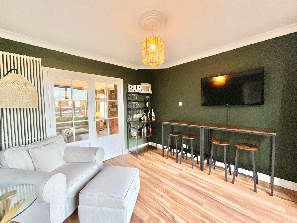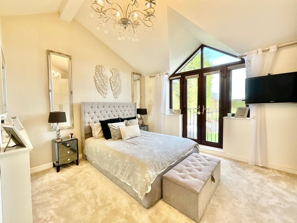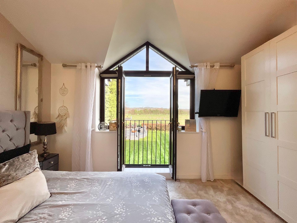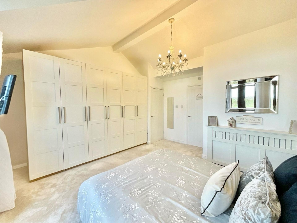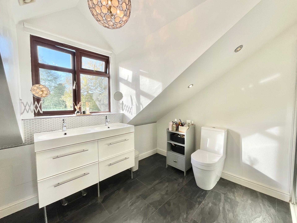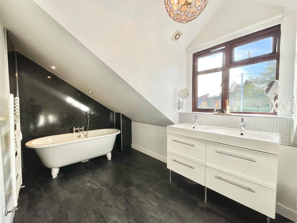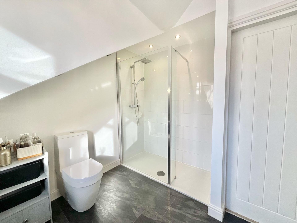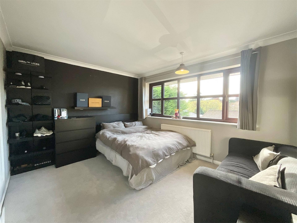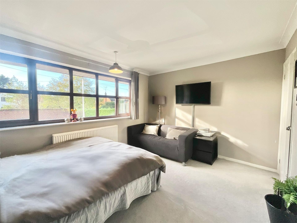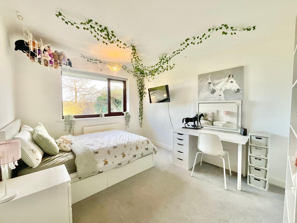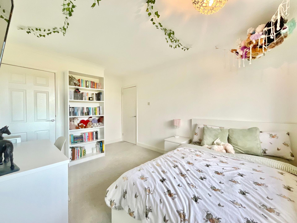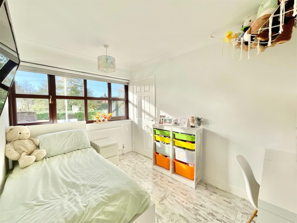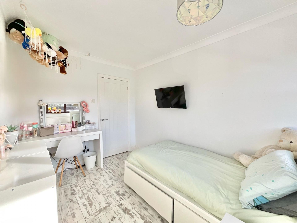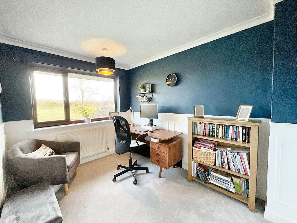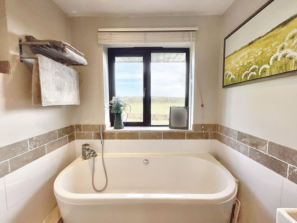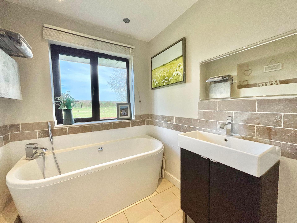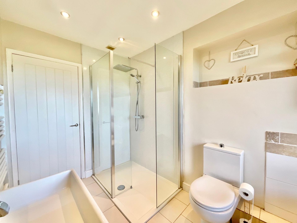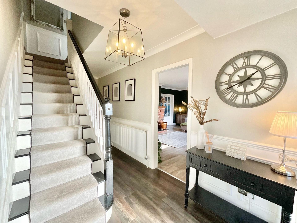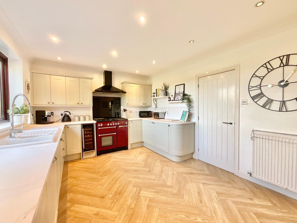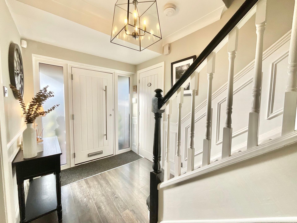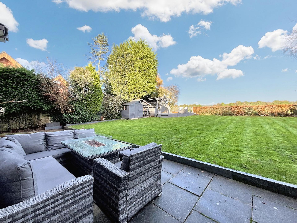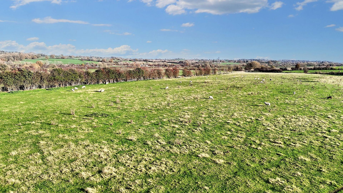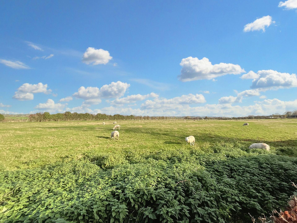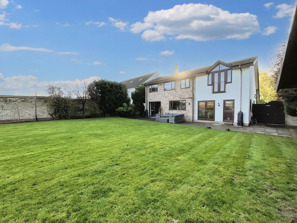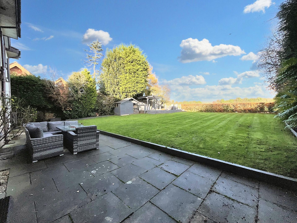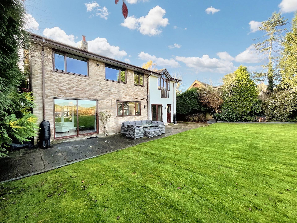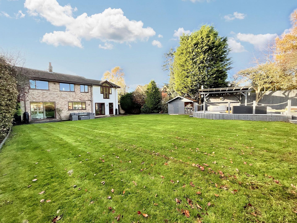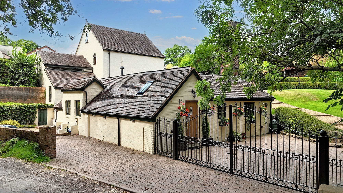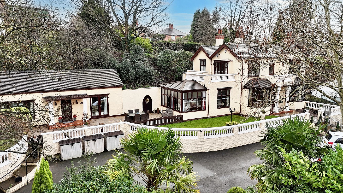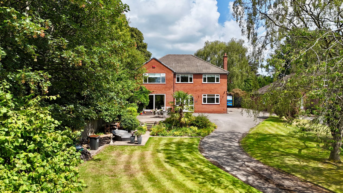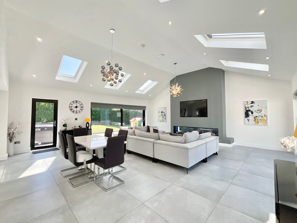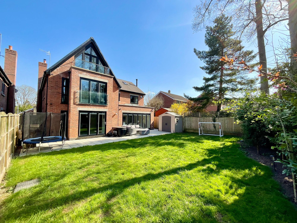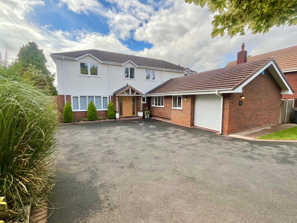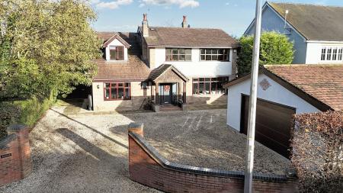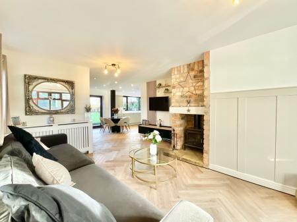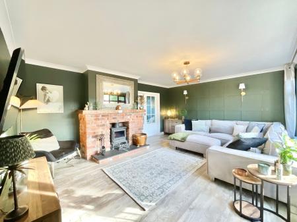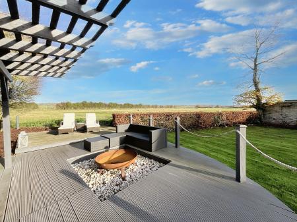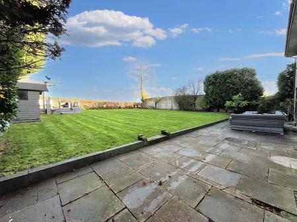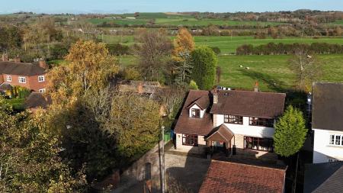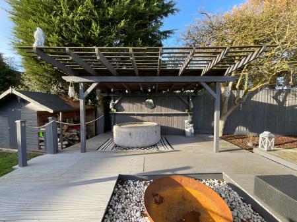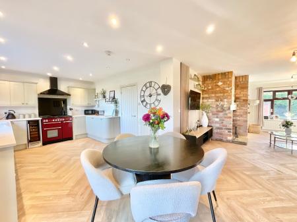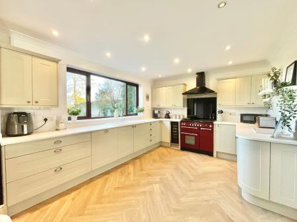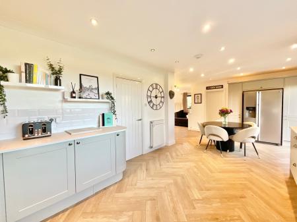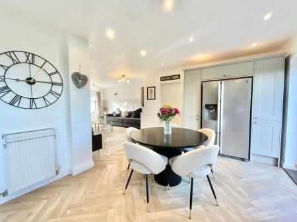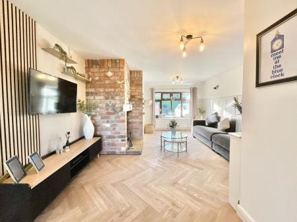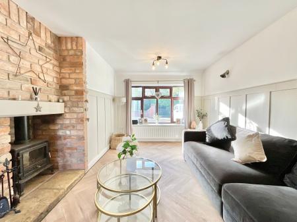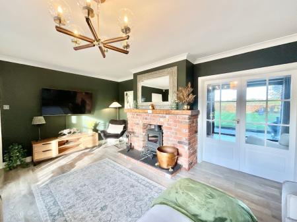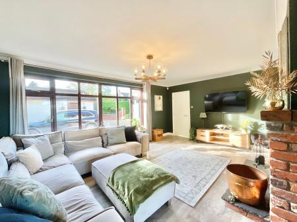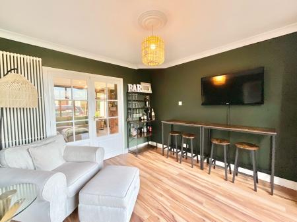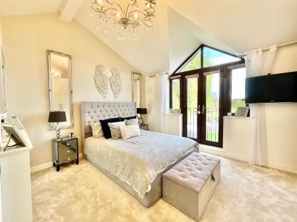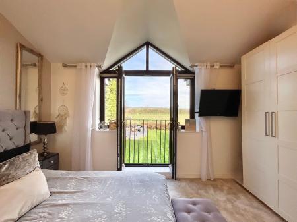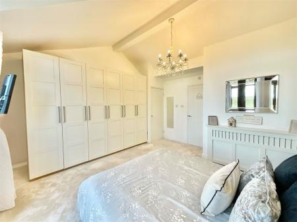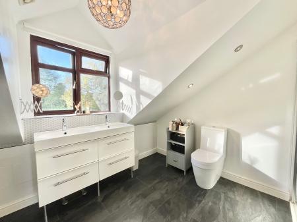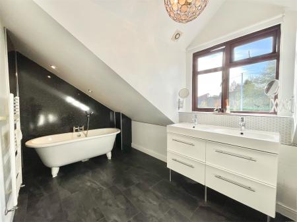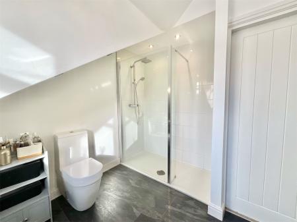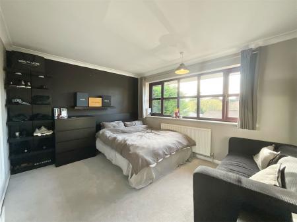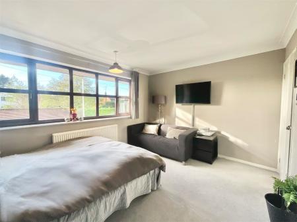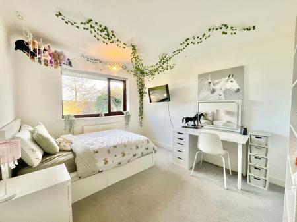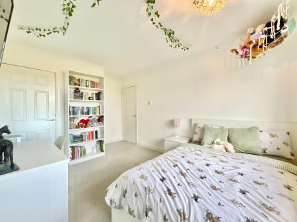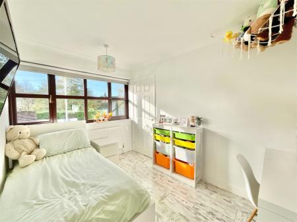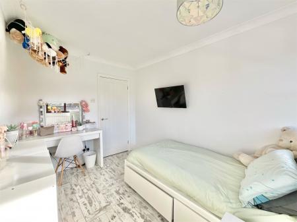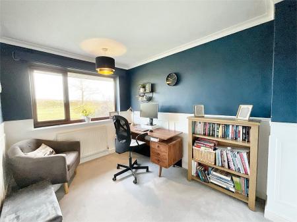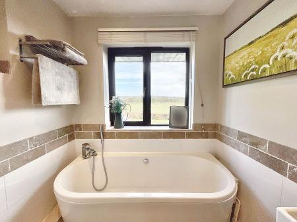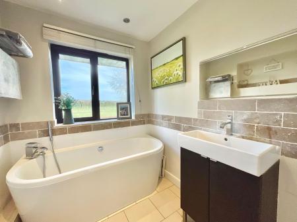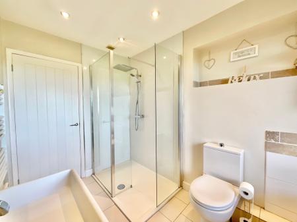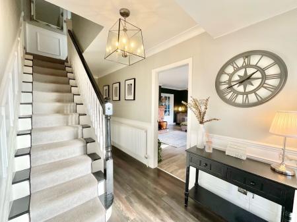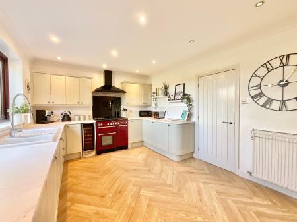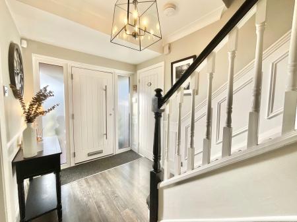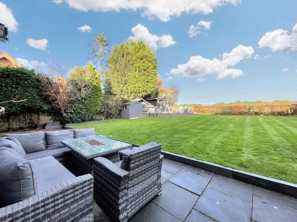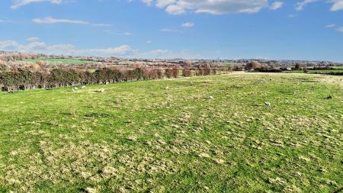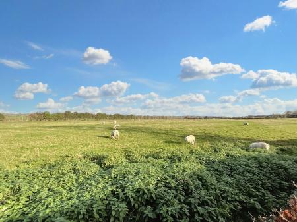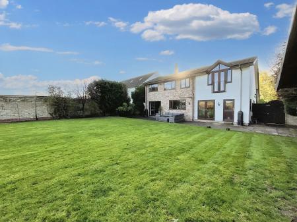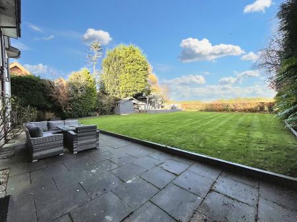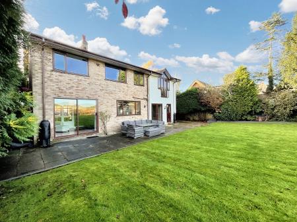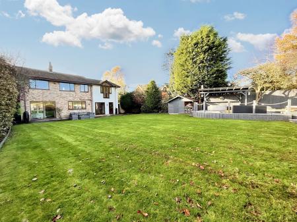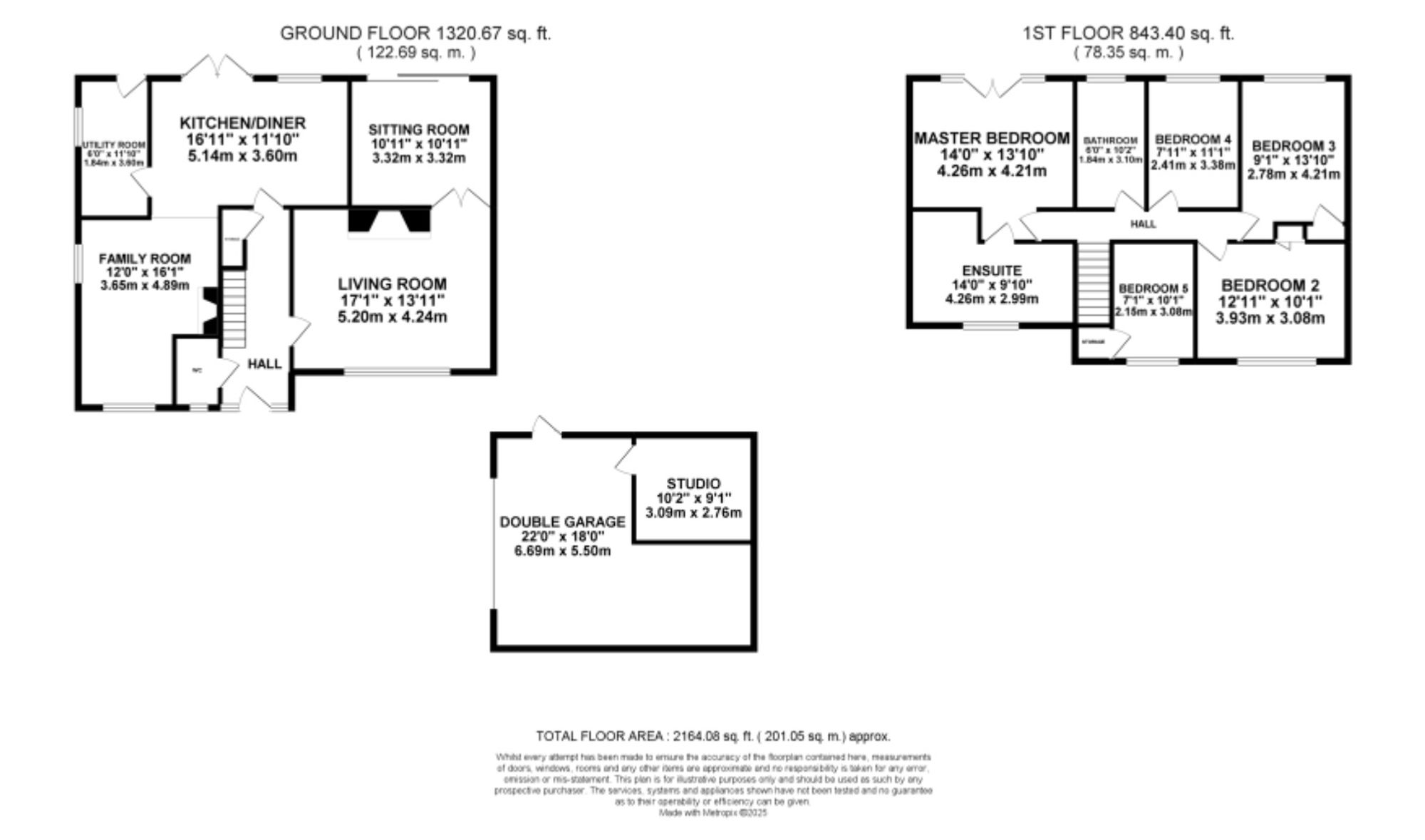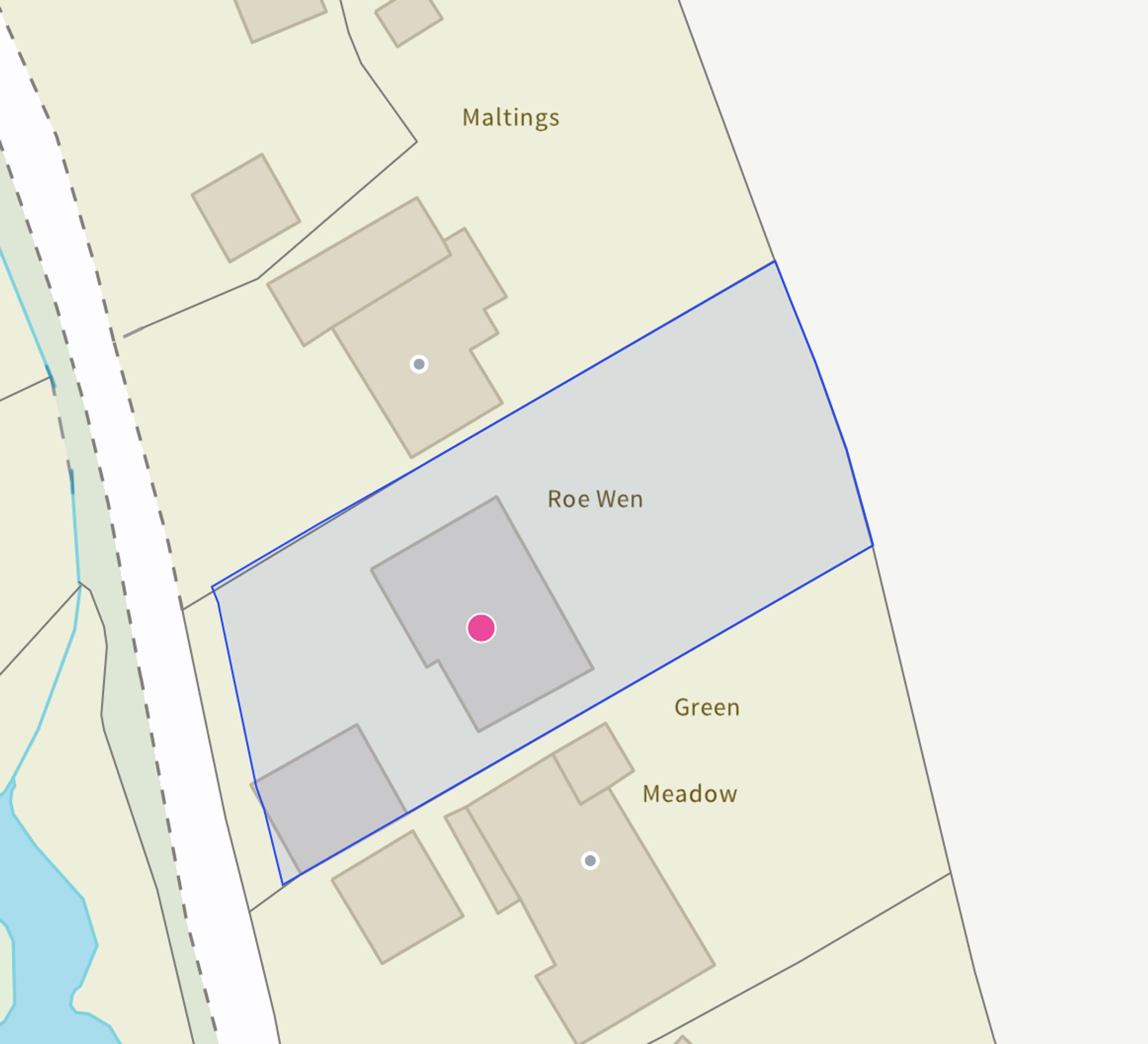- Executive detached family home located on the sought-after Aston Lane with contemporary interiors and expansive East-facing views over the countryside beyond.
- Open-plan kitchen/living/dining, separate utility, living room with brick fireplace and log burner, plus a versatile sitting room, ideal for a bar, games room, study, or playroom.
- Five generously sized double bedrooms including a master with vaulted ceilings, Juliette balcony and an en-suite offering a freestanding roll-top bath and walk-in shower.
- Walled entrance with room for electric gates, spacious driveway with ample off-road parking, double garage with internal studio, and rear garden with seating areas, grass lawn, and countryside vie...
- Easy access to both Stone and Stafford via the A34, boasting a variety of shops, supermarkets, eateries, healthcare services, bars, and nearby travel links via A34, A51, and Stone train station.
5 Bedroom Detached House for sale in Stone
Welcome to Aston Lane, where the countryside stretches for miles, the sun rises just for you, and even your family pet feels like they’ve “made it”. This executive five-bedroom detached home isn’t just a property; it’s a lifestyle upgrade wrapped in stunning contemporary interiors with expansive East-facing views over open fields, making it the perfect family home in an idyllic and prestigious location.
The heart of this home is the spacious, open-plan entertaining kitchen/living/dining space. Boasting a practical L-shaped kitchen with stylish shaker-style overhead/base cabinetry and drawers offering plenty of storage, beautiful quartz-style worktops and the dining space with further cabinetry units offering room for an American-style fridge freezer and bright glazed French doors opening to the rear garden. Continue onwards to the family living area that’s perfect for relaxing in infront of the log burner. Off the kitchen is a well-appointed utility room with room for further appliances and essentials.
The property offers a further generously sized living room with a feature brick surround fireplace with a log burner and ample space for the whole family to relax and unwind. Glazed French doors lead to a versatile sitting room, currently used as a bar but equally suited to a playroom or study. A convenient ground-floor W/C and bright entrance hall complete the downstairs layout.
Upstairs the home offers five generously sized double bedrooms, including the master bedroom featuring vaulted ceilings and a stunning Juliette balcony overlooking miles of countryside, along with its own en-suite bathroom with a freestanding double-ended bath, his and hers sinks, and a walk-in shower. The family bathroom calls for relaxation with a sleek bath and a walk-in rainfall shower.
Externally, you’ll find a private walled boundary leading into an expansive gravelled driveway providing ample off-road parking for several vehicles. The double garage offers the perfect space for secure storage, along with an internal studio space that’s perfect for anything from a gym, working from home or a base for your business.
Convenient side access leads you to the rear garden boasting a large patio seating space, a beautifully manicured grass lawn, and a tiered decked seating area with room for a hot tub and sun loungers that overlook the fields beyond.
Aston Lane is a sought-after setting with extremely convenient access to the A34, leading you into both Stone and Stafford. Stone is a few minutes away with an array of shops, supermarkets, bars, restaurants, and excellent commuter links via the A51, local bus routes, and Stone train station.
Energy Efficiency Current: 74.0
Energy Efficiency Potential: 82.0
Important Information
- This is a Freehold property.
- This Council Tax band for this property is: E
Property Ref: cf6db3e7-ef36-4b84-9139-4ef032574160
Similar Properties
4 Bedroom Character Property | £675,000
Welcome to Hayes Mill, once an 18th-century flint mill, now thoughtfully transformed into a stunning blend of heritage a...
Hartshill Road, Stoke-On-Trent, ST4
4 Bedroom Detached House | Offers in excess of £650,000
Exquisite residence in Hartshill on 0.50-acre plot, featuring 3 bedrooms, elegant interiors, spacious rooms, expansive g...
4 Bedroom Detached House | Offers in region of £650,000
Tucked away beyond the trees, The Willows is a hidden gem — a spacious four-bed home with leafy views, stylish interiors...
4 Bedroom Detached Bungalow | £695,000
4-bed remodelled bungalow in Orchard Close. High-spec turnkey living, expansive kitchen/living/dining area, underfloor h...
Danebower Road, Stoke-On-Trent, ST4
5 Bedroom Detached House | Offers in excess of £699,000
Modern magic over three stylish storeys! This 5-bed beauty is full of light, space and standout design – open-plan livin...
Top Road, Acton Trussell, ST17
6 Bedroom Detached House | Offers in excess of £750,000
Step into this elegant six-bedroom family home in Acton Trussell. From the spacious living area to the luxurious master...

James Du Pavey Estate Agents (Stone)
Christchurch Way, Stone, Staffordshire, ST15 8BZ
How much is your home worth?
Use our short form to request a valuation of your property.
Request a Valuation
