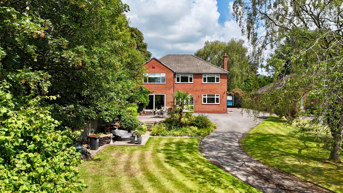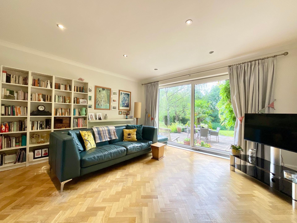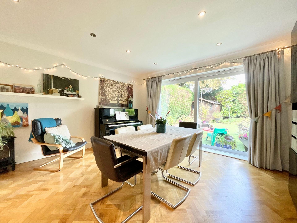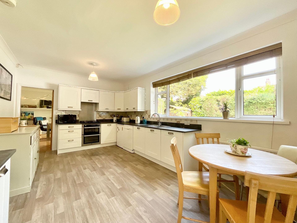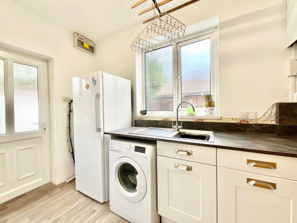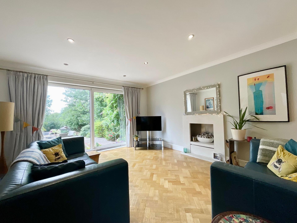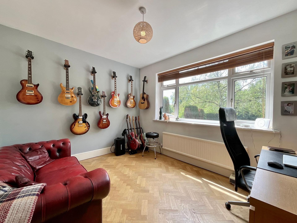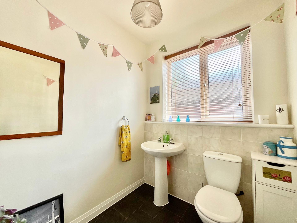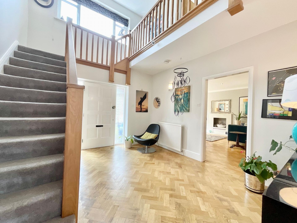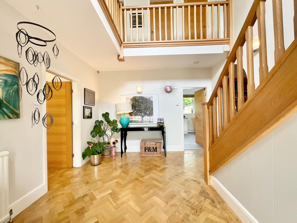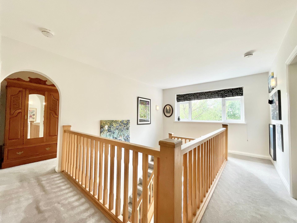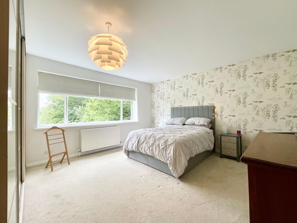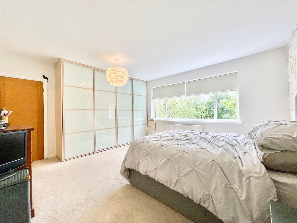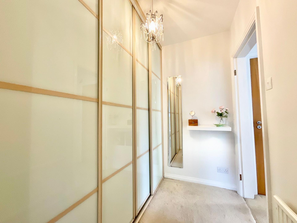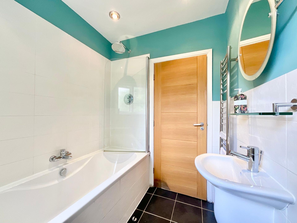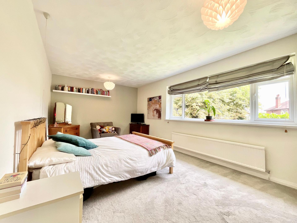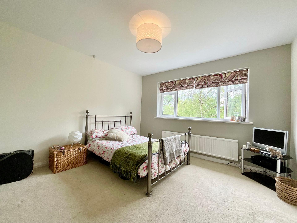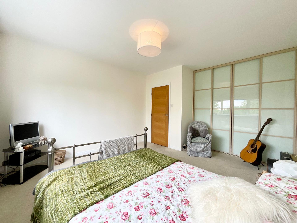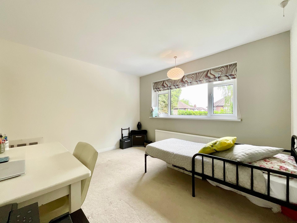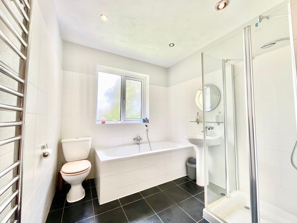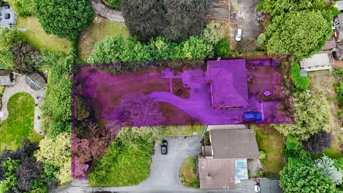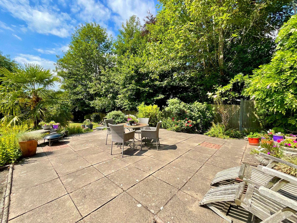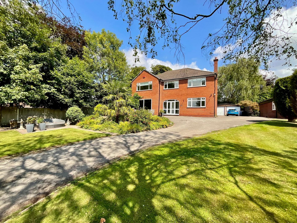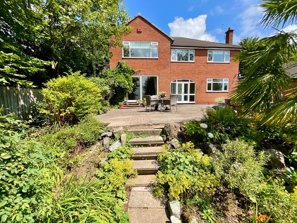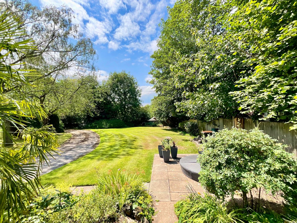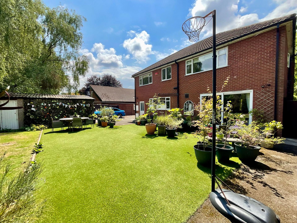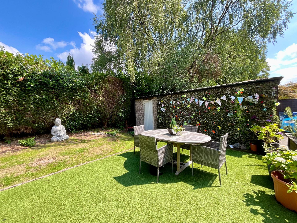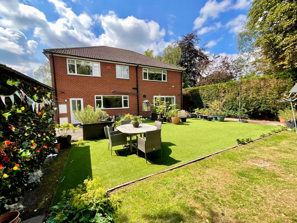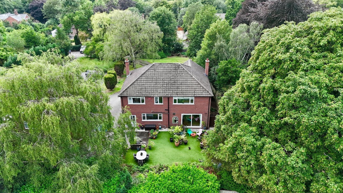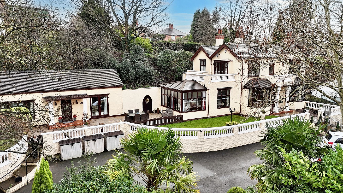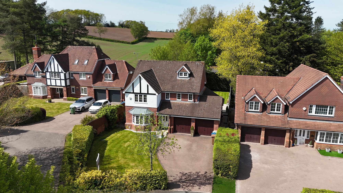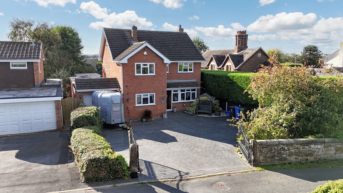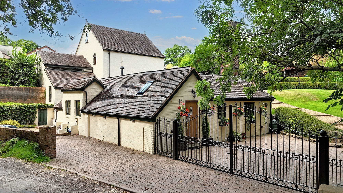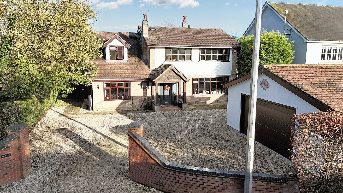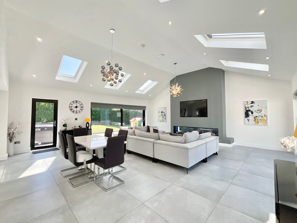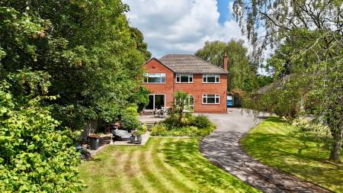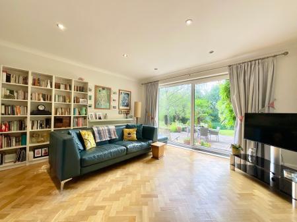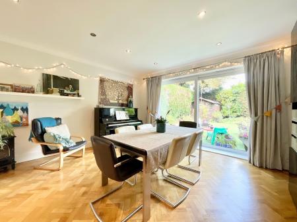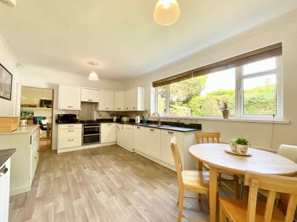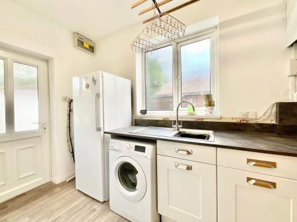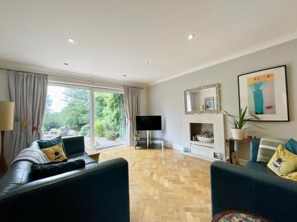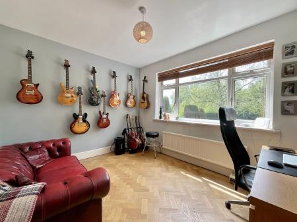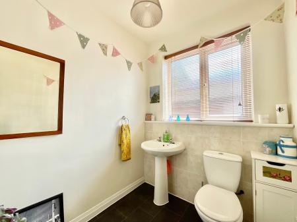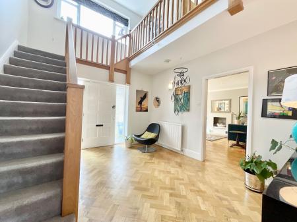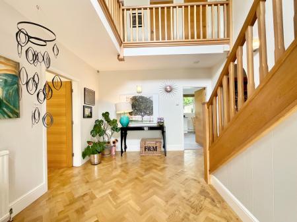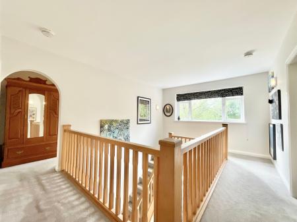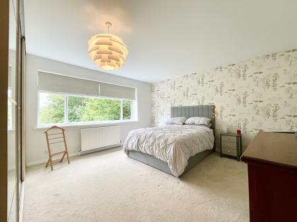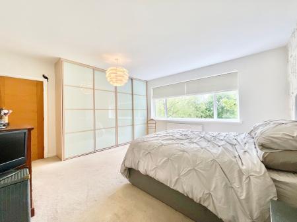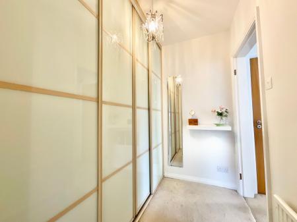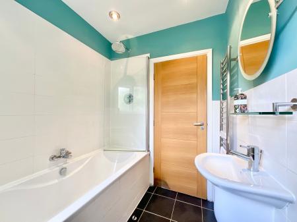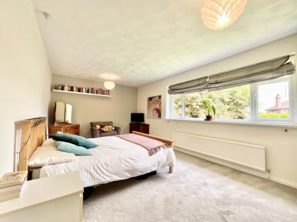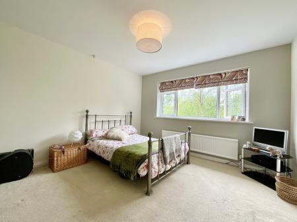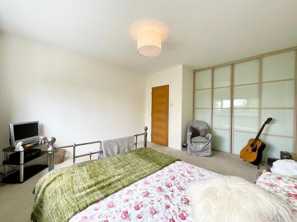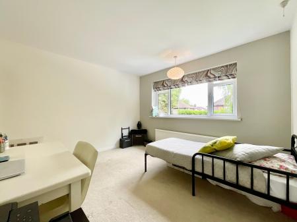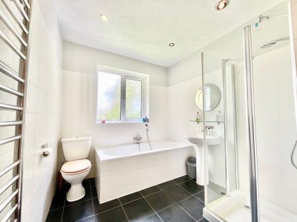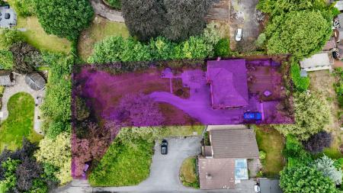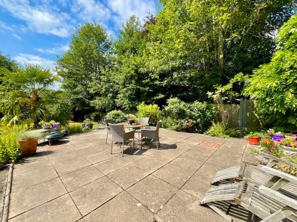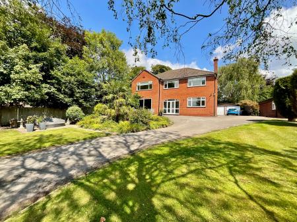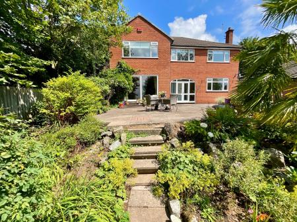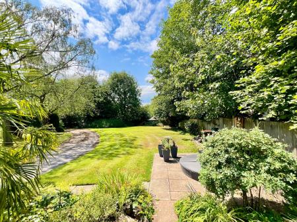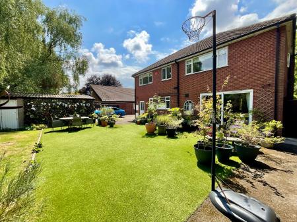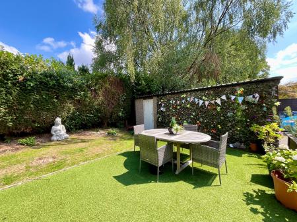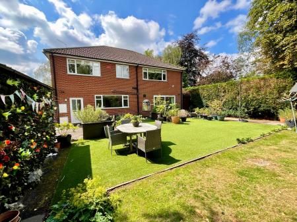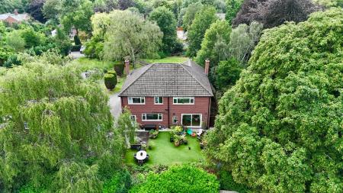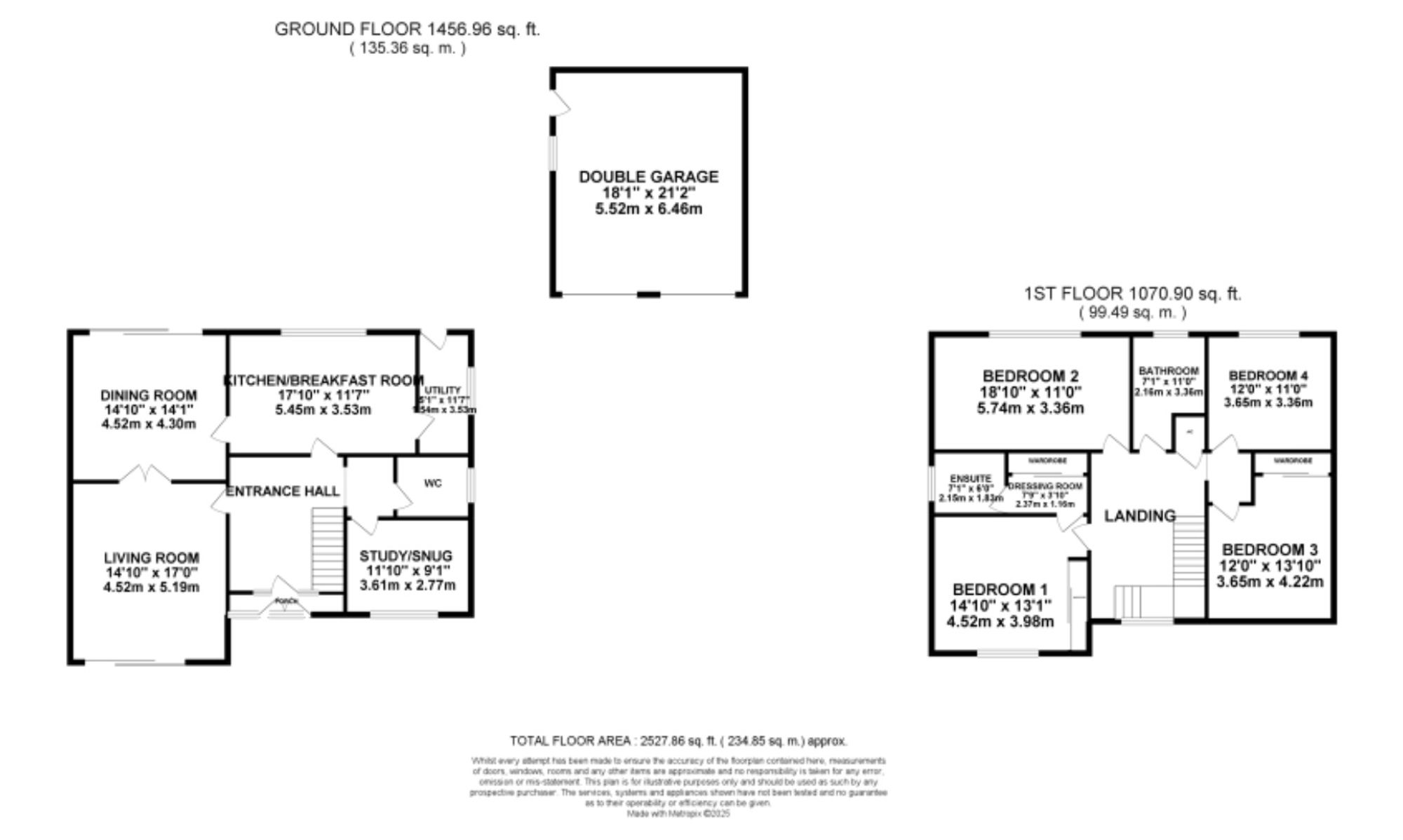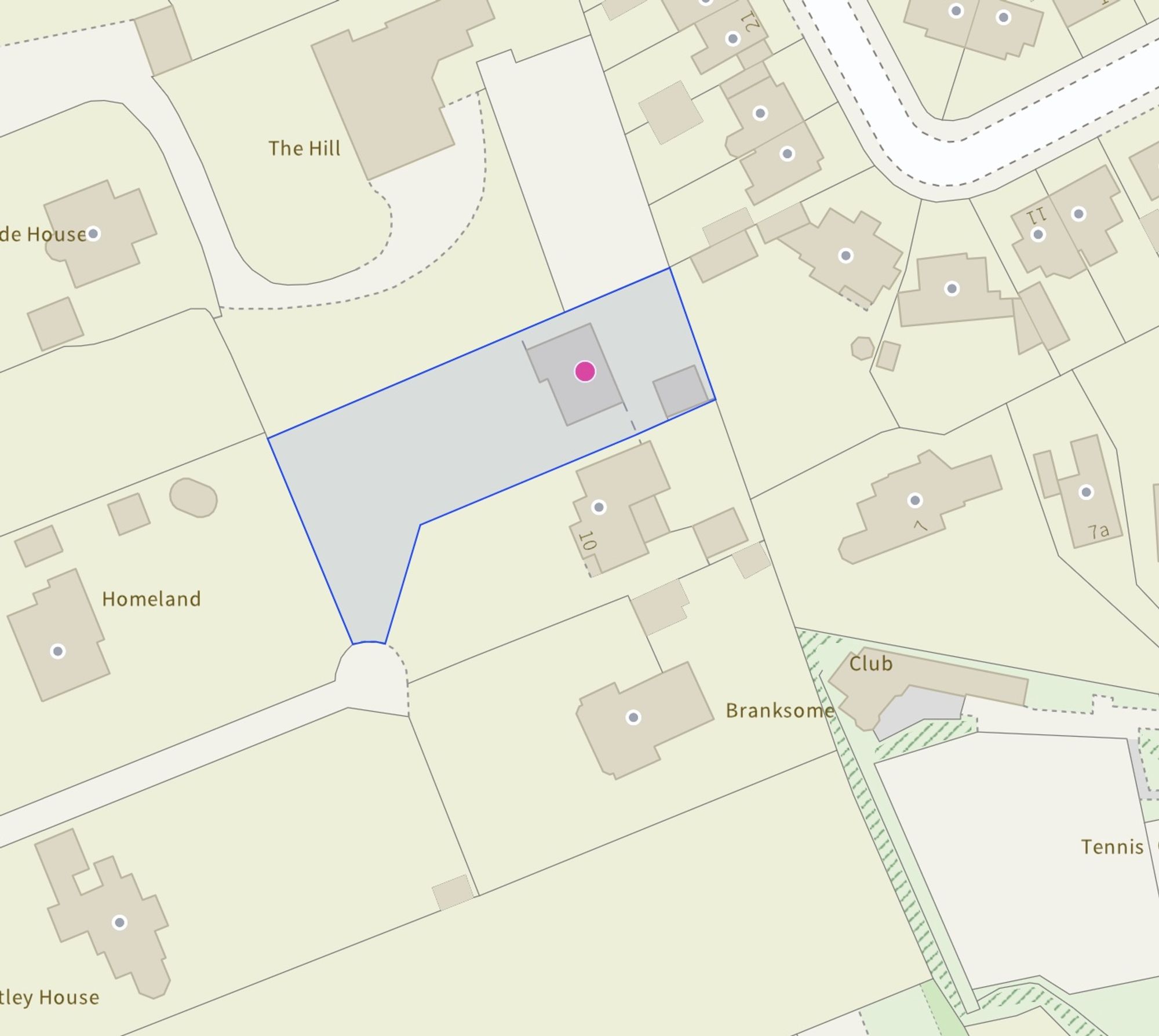- This four bedroom family home is set far back from the road and hidden by trees, offering a rare sense of peace and seclusion right in the heart of May Bank.
- The long, sweeping driveway and large front garden create a truly impressive approach that feels more like a private estate.
- The galleried entrance hall is full of light and character, giving a striking first impression as soon as you step through the door.
- There’s space for the whole family with four generous double bedrooms, three reception rooms, and a master suite with its own dressing area and en suite.
- The location is ideal, with shops, cafés, schools and green spaces all within walking distance, and excellent links to the A500, M6 and nearby Newcastle-under-Lyme.
4 Bedroom Detached House for sale in Newcastle
The Willows…hidden in plain sight! You wouldn’t know it was here. Not unless you were really looking. Tucked far from the road, behind a veil of mature trees and reached via a long, winding drive, The Willows is one of those rare homes that feels like a secret…quiet, private, and beautifully kept. Set on a generous 0.36-acre plot, this substantial four-bedroom home shares its discreet setting with just two others, creating a peaceful little pocket in the heart of May Bank, moments from the local bustle, yet wrapped in calm. Pull in and pause. The first thing you’ll notice is the space: an impressive frontage of manicured lawn, dotted with trees and flanked by flowerbeds. Step inside and the entrance hall is a moment in itself. Light streams down from the galleried landing above, and there’s a real sense of openness, it’s a welcome that sets the tone for the rest of the house. To your left, the main living room stretches out towards the front, with sliding French doors that open onto a raised terrace, a perfect spot to soak up the dappled morning sun and listen to the trees rustle. Continue through to the dining room, which connects both to the rear garden and the heart of the home, the kitchen-breakfast room. Here you’ll find ample worktop space, masses of cupboards, and room for the whole family to gather. A utility room sits just off to the side, keeping the everyday neatly tucked away. There’s also a third reception room on the ground floor, a cosy, quiet space currently used as an office/snug and a generously sized guest cloakroom for visiting friends and family. Upstairs, four genuine double bedrooms unfold from the bright and open gallery landing. The master bedroom sits to the front, basking in the same leafy views as the living room below. It’s paired with its own dressing area and a stylish en suite with bath and overhead shower. The remaining bedrooms are all comfortably proportioned and served by a large family bathroom, complete with both a bath and a separate walk-in shower. Outside, the South/West facing rear garden has been designed with ease in mind: part-lawned (with a section of artificial turf for low-maintenance living), with patio areas for seating and spots of sun or shade at all hours of the day. The double garage offers practical storage or potential for a gym, workshop or even conversion, subject to planning. And the location? It’s hard to beat. Hidden away off Sandy Lane, you're still just a short stroll from the charm of May Bank’s pubs, cafes and restaurants. The Brampton Museum and New Vic Theatre are close by, with Newcastle-under-Lyme just a five-minute drive away. For commuters, the A500, M6 and A34 are within easy reach, and Stoke station is a short drive too.
The Willows isn’t the kind of home you come across by accident. It’s the kind you seek out. A place to retreat, to grow, to live well…hidden just enough to feel like yours alone.
Energy Efficiency Current: 74.0
Energy Efficiency Potential: 79.0
Important Information
- This is a Freehold property.
- This Council Tax band for this property is: F
Property Ref: 12e611fd-c193-41ac-9615-bbf4d0831189
Similar Properties
Hartshill Road, Stoke-On-Trent, ST4
4 Bedroom Detached House | Offers in excess of £650,000
Exquisite residence in Hartshill on 0.50-acre plot, featuring 3 bedrooms, elegant interiors, spacious rooms, expansive g...
Franklin Drive, Blythe Bridge, ST11
6 Bedroom Detached House | Offers in region of £635,000
Take a roll of the dice and home to land on this 6-bedroom detached home in the sought-after Stallington. This home offe...
Top Road, Acton Trussell, ST17
4 Bedroom Detached House | £625,000
Much like the serene beauty of a weeping willow, this beautiful four-bedroom detached family home is set in the sought-a...
4 Bedroom Character Property | £675,000
Welcome to Hayes Mill, once an 18th-century flint mill, now thoughtfully transformed into a stunning blend of heritage a...
5 Bedroom Detached House | Offers in excess of £675,000
Executive living on Aston Lane, a lifestyle upgrade with countryside views. 5-bed detached home with contemporary interi...
4 Bedroom Detached Bungalow | £695,000
4-bed remodelled bungalow in Orchard Close. High-spec turnkey living, expansive kitchen/living/dining area, underfloor h...

James Du Pavey Estate Agents (Stone)
Christchurch Way, Stone, Staffordshire, ST15 8BZ
How much is your home worth?
Use our short form to request a valuation of your property.
Request a Valuation
