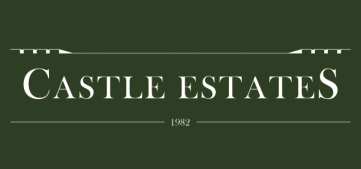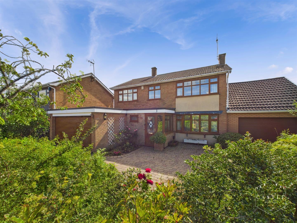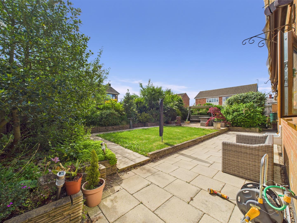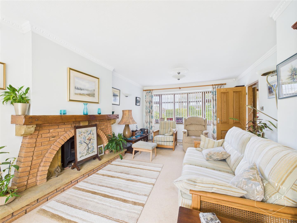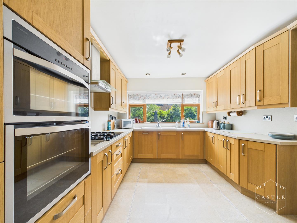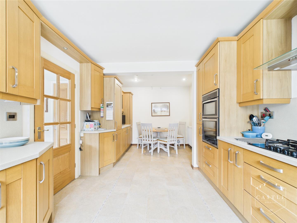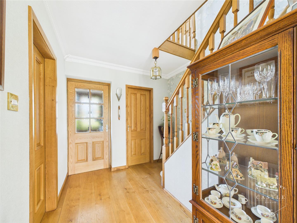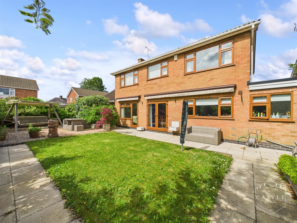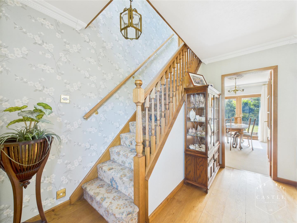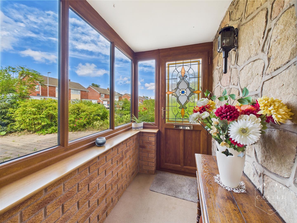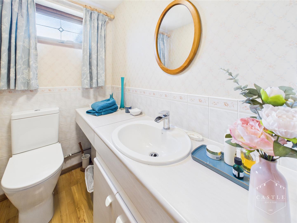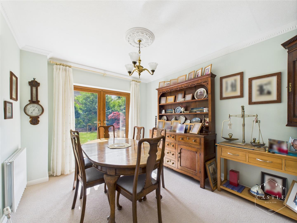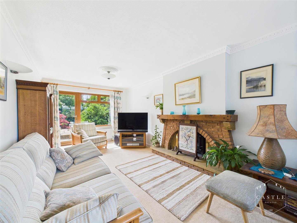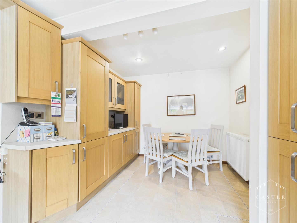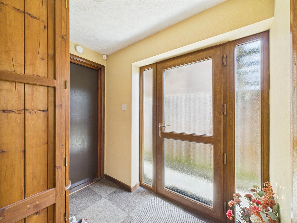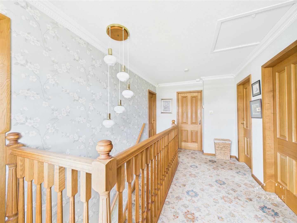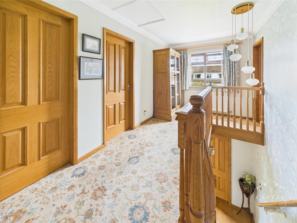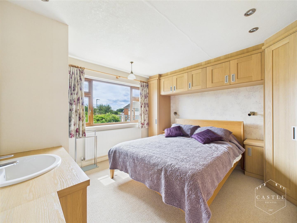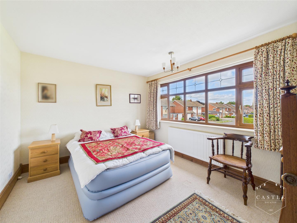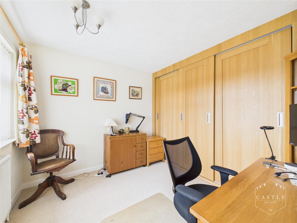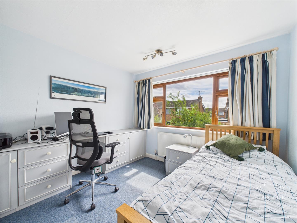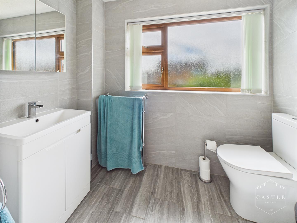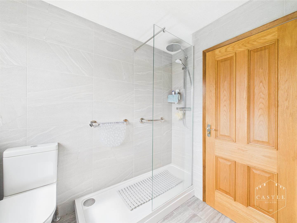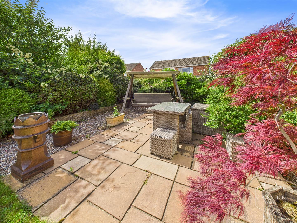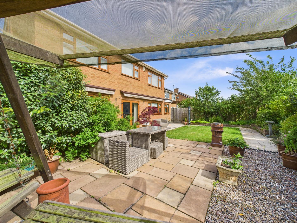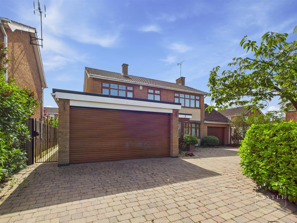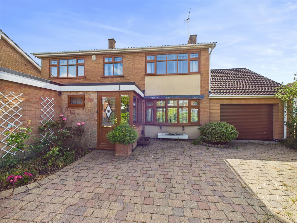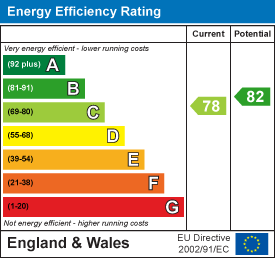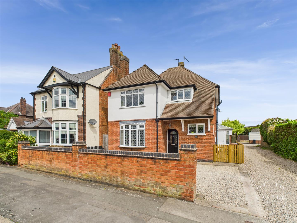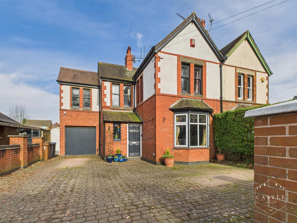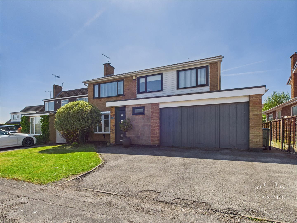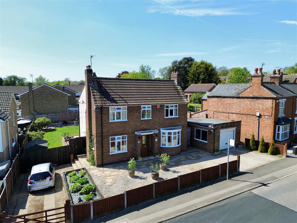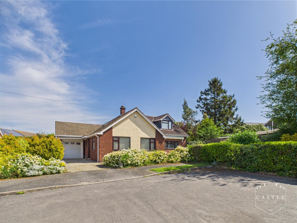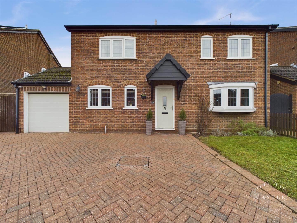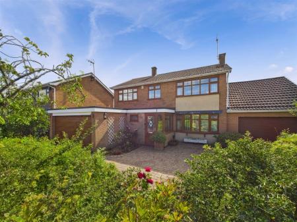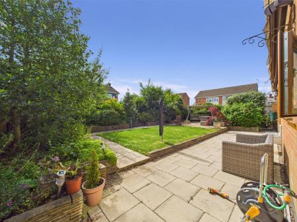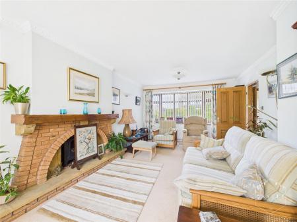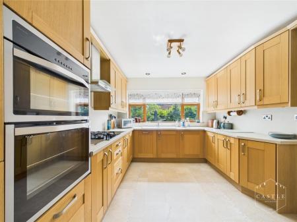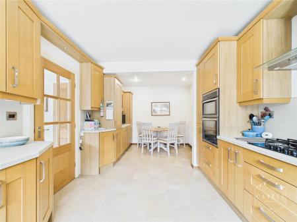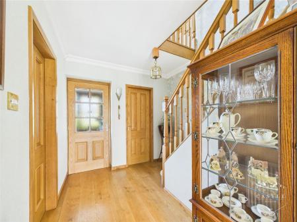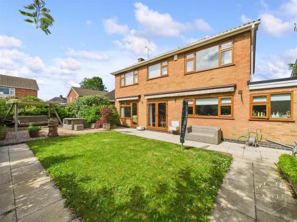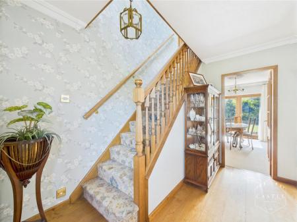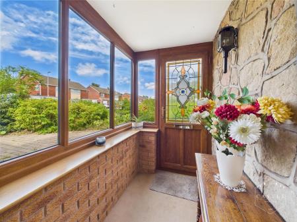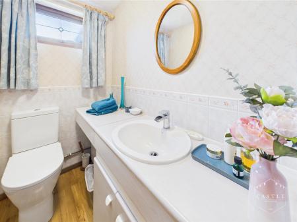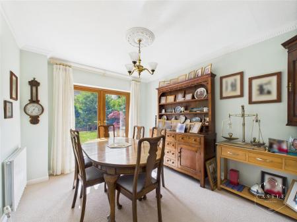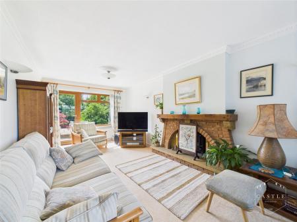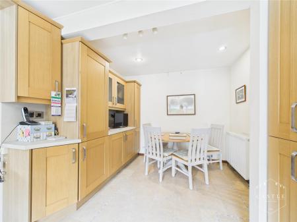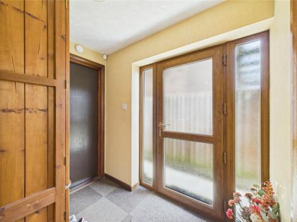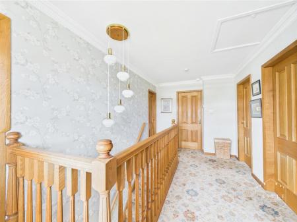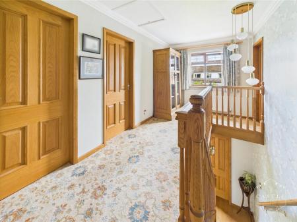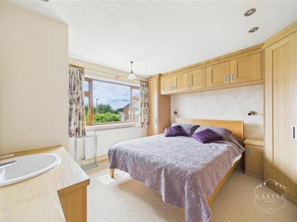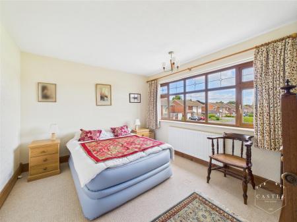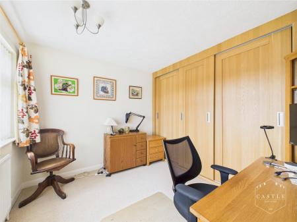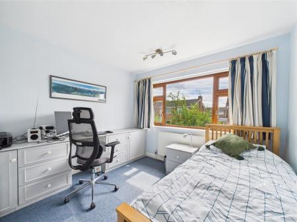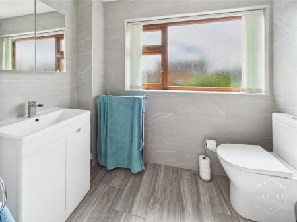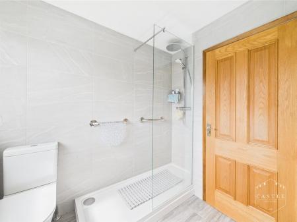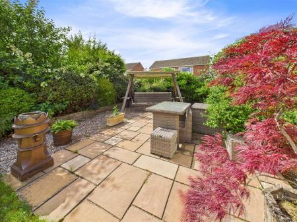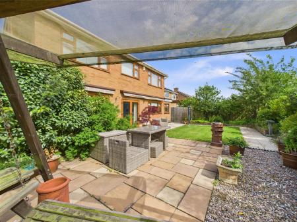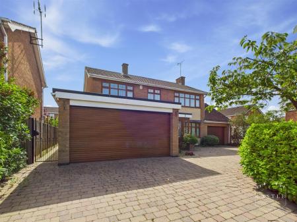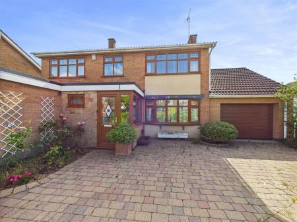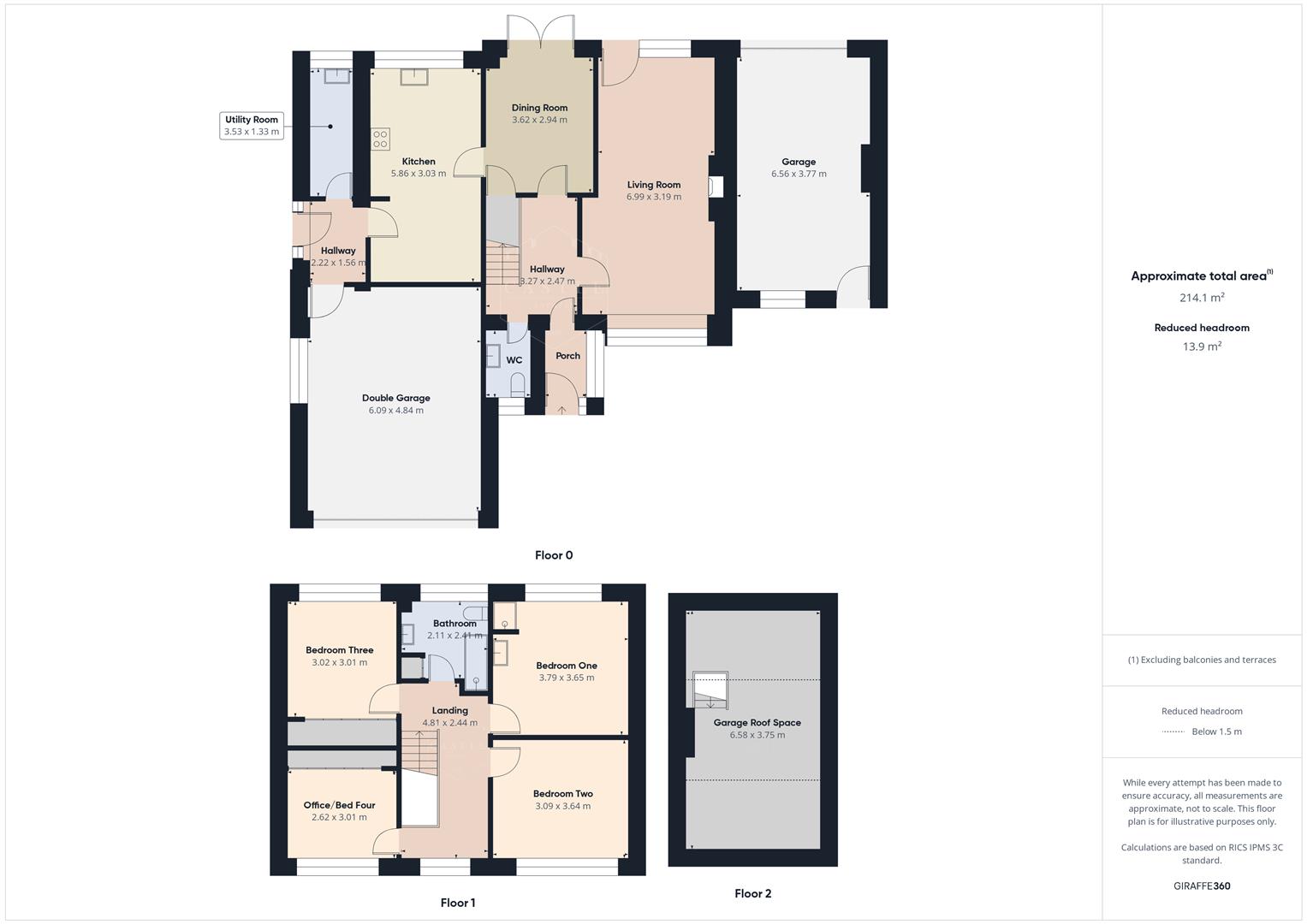- Entrance Porch
- Impressive Hall With Guest Cloakroom
- Attractive Lounge
- Separate Dining Room
- Breakfast Kitchen & Laundry Room
- Four Good Sized Bedrooms
- Contemporary Fitted Shower Room
- Ample Parking, Double Garage & Further Garage To Side
- Well Tended & Landscaped Private Rear Garden
- Fully Owned Solar Panels
4 Bedroom Detached House for sale in Stoney Stanton
** NO CHAIN ** In the charming village of Stoney Stanton, this delightful detached house on Doudney Close offers a wealth of attractive and quality fixtures and fittings. Viewing is essential.
The accommodation boasts entrance porch to impressive hall with guest cloakroom off, attractive lounge, separate dining room, well fitted breakfast kitchen and laundry room. To the first floor there are four good sized bedrooms and a contemporary fitted shower room.
One of the standout features of this property is its private south-facing rear garden, which is beautifully maintained. Parking is never a concern here, as the property includes ample parking space, a double garage, and an additional garage to the side. This convenience is a significant advantage for families with multiple vehicles or those who enjoy hobbies that require extra storage.
In summary, this detached house on Doudney Close is a wonderful opportunity for anyone looking to settle in a sought after residential location while enjoying the comforts of a spacious and well-maintained home. With its attractive features and prime location, it is a property not to be missed.
Council Tax Band & Tenure - Blaby Council - Band E (Freehold).
Entrance Porch - 1.97m x 1.25m (6'5" x 4'1" ) - having upvc double glazed front door with feature stained glass, upvc double glazed side windows, stone wall feature and and door to Hall.
Hall - 3.27m x 2.47m (10'8" x 8'1" ) - having solid oak flooring, ornate coved ceiling, central heating radiator and wall light points. Feature spindle balustraded staircase to First Floor Landing.
Hall -
Guest Cloakroom - 1.94m x 1.27m (6'4" x 4'1" ) - having low level w.c., vanity unit with wash hand basin, ceramic tiled splashbacks, central heating radiator, wood effect flooring and upvc double glazed window with obscure glass.
Lounge - 6.99m x 3.19m (22'11" x 10'5" ) - being dual aspect having upvc double glazed window to front, upvc double glazed window and door opening onto garden, feature brick fireplace with open fire facility and beam over, two central heating radiators, ornate coved ceiling and wall light points.
Dining Room - 3.62m x 2.94m (11'10" x 9'7" ) - having ornate coved ceiling, central heating radiator, under stairs storage and upvc double glazed doors opening onto rear garden.
Breakfast Kitchen - 5.86m x 3.03m (19'2" x 9'11" ) - having an excellent range of fitted units including base units, drawers and wall cupboards, contrasting work surfaces and inset sink with mixer tap, built in double electric oven and gas hob with stainless steel cooker hood over, integrated dishwasher, integrated fridge freezer, central heating radiator, tv aerial point, inset LED lighting and upvc double glazed window to rear. Door to rear lobby.
Rear Lobby - 2.22m x 1.56m (7'3" x 5'1" ) - having fire door to double garage and further door with obscure glass opening onto side.
Laundry Room - 3.53m x 1.33m (11'6" x 4'4" ) - having range of fitted units including base units and wall cupboards, fly over work surfaces with inset sink, space and plumbing beneath for washing machine, wall mounted gas fired boiler for central heating and domestic hot water and upvc double glazed window to rear.
First Floor Landing - 4.81m x 2.44m (15'9" x 8'0" ) - having spindle balustrading, ornate coved ceiling, access to the roof space and upvc double glazed window to front.
Bedroom One - 3.79m x 3.65m (12'5" x 11'11" ) - having range of fitted furniture including wardrobes, bedside cabinets and bridging unit over the bed, shower cubicle, vanity unit with wash hand basin, central heating radiator and upvc double glazed window to rear.
Bedroom Two - 3.64m x 3.09m (11'11" x 10'1" ) - having central heating radiator and upvc double glazed window to front.
Bedroom Three - 3.02m x 3.01m (9'10" x 9'10" ) - having built in wardrobes, central heating radiator and upvc double glazed window to rear.
Bedroom Four/Office - 3.01m x 2.62m (9'10" x 8'7" ) - having built in wardrobes, central heating radiator and upvc double glazed window to front.
Shower Room - 2.41m x 2.11m (7'10" x 6'11" ) - having contemporary white suite including shower cubicle with rain shower over and handheld shower, vanity unit with wash hand basin, low level w.c, ceramic tiled walls, wood effect flooring, built in cupboard, heated towel rail and upvc double glazed window with obscure glass.
Outside - There is direct vehicular access over a large block paved driveway with standing for several cars leading to DOUBLE GARAGE (6.09m x 4.84m) and FURTHER GARAGE (6.56m X 3.77m) being insulated and attic storage. A foregarden with feature mature shrubs and flowers. Pedestrian access to a fully enclosed, landscaped rear garden with patio area, pebbled seating area, lawn, mature flower and shrubs, well fenced boundaries and two awnings. South facing rear aspect.
Property Ref: 475887_33934481
Similar Properties
3 Bedroom Detached House | Offers in excess of £425,000
De Montfort Road, Hinckley, this beautifully presented and much improved detached house must be viewed to fully apprecia...
5 Bedroom Semi-Detached House | £425,000
Nestled in the sought-after town centre of Hinckley, this charming semi-detached house on Hollycroft offers a delightful...
Doudney Close, Stoney Stanton, Leicester
4 Bedroom Detached House | Offers in excess of £425,000
Nestled in the charming village of Stoney Stanton, this beautifully presented and much improved detached house on Doudne...
Sapcote Road, Stoney Stanton, Leicester
4 Bedroom Detached House | Offers in region of £435,000
Sapcote Road in Stoney Stanton, this charming detached house presents an excellent opportunity for families seeking a sp...
Alfreton Close, Burbage, Hinckley
3 Bedroom Detached House | £450,000
Nestled in the desirable cul-de-sac of Alfreton Close in Burbage, this well appointed detached family residence offers s...
Underwood Drive, Stoney Stanton
4 Bedroom Detached House | Offers in region of £450,000
Nestled in the charming village of Stoney Stanton, Underwood Drive presents an exceptional opportunity to acquire a deli...
How much is your home worth?
Use our short form to request a valuation of your property.
Request a Valuation
