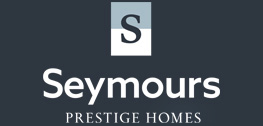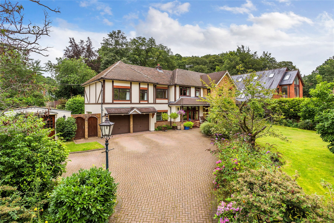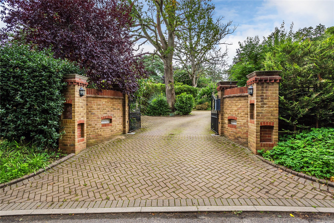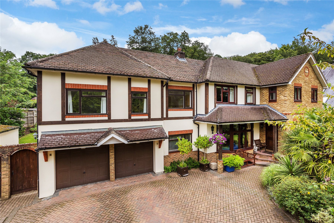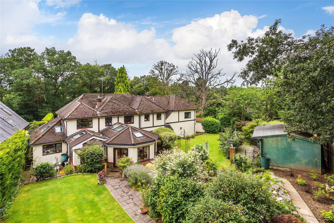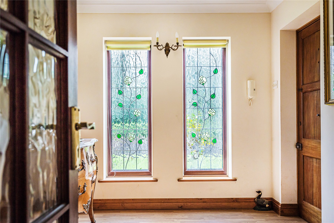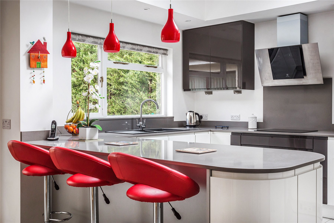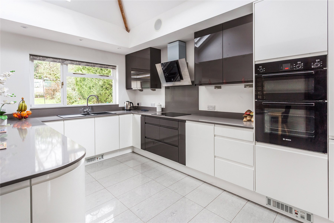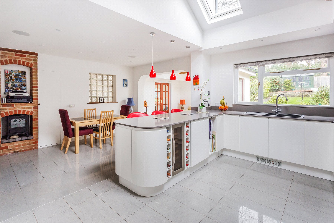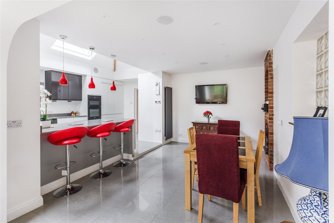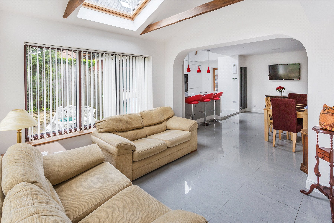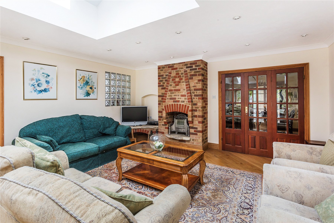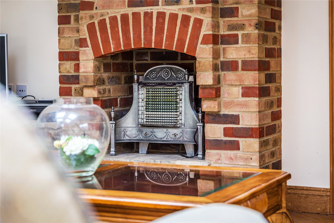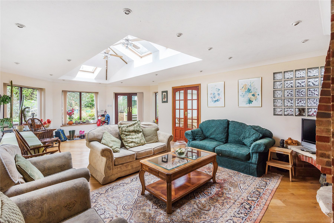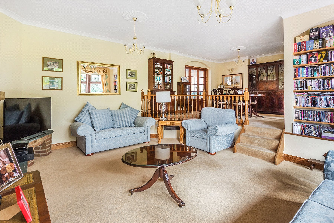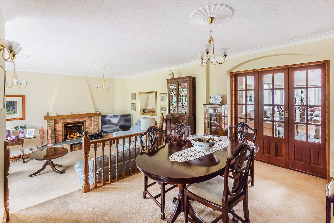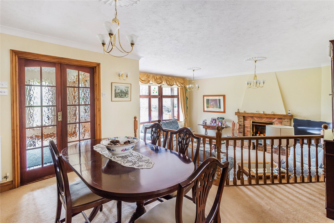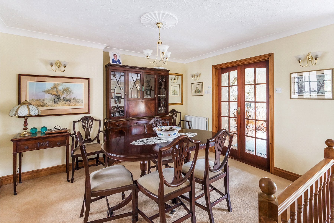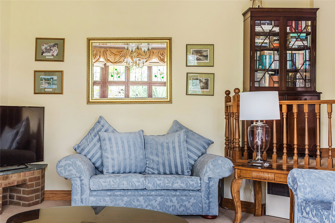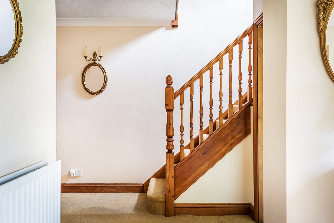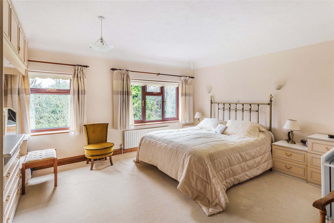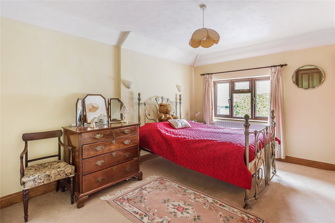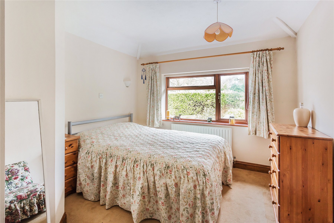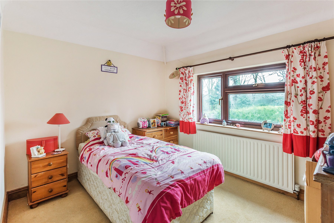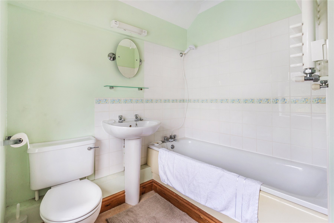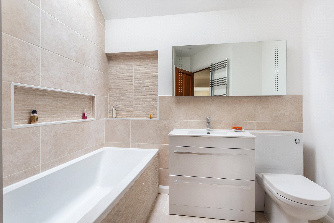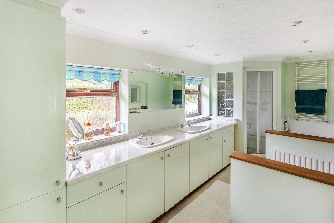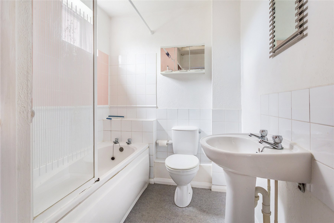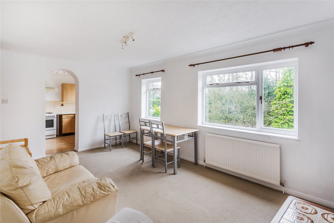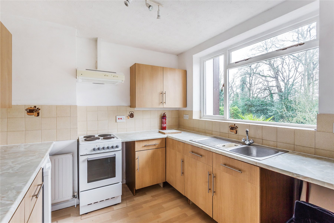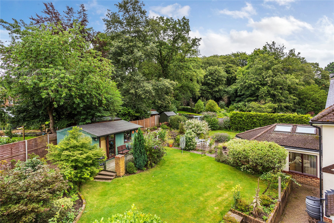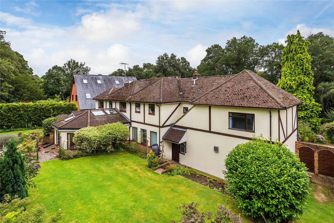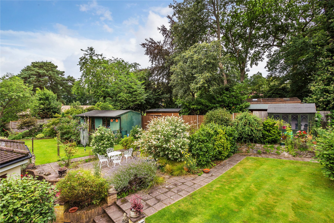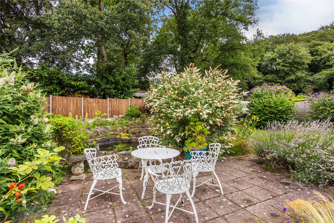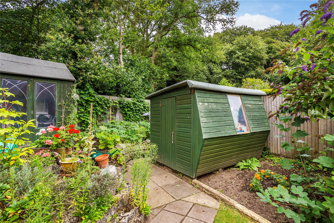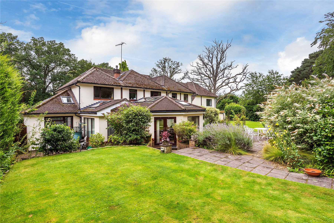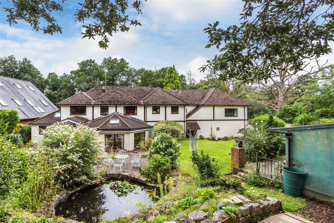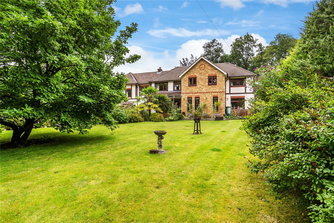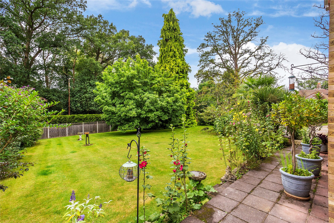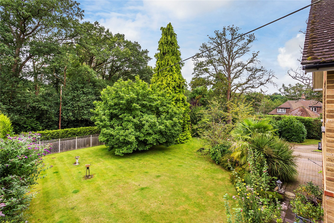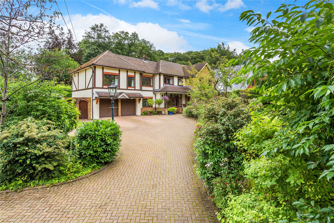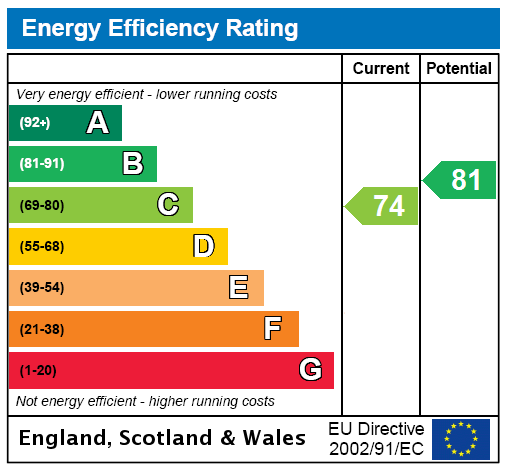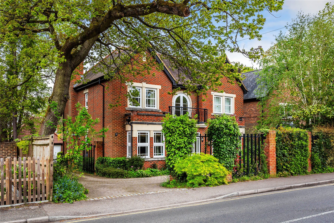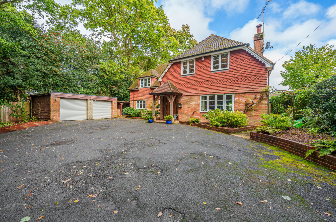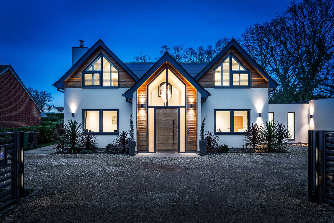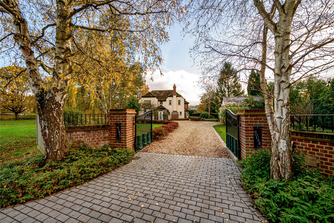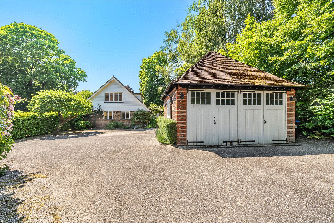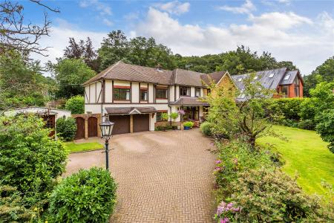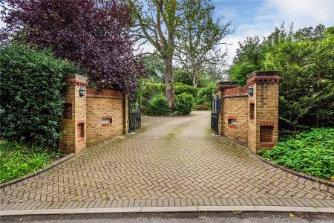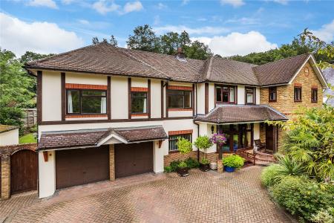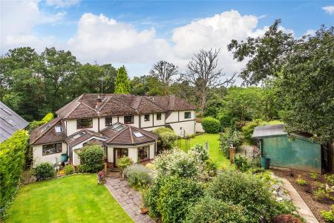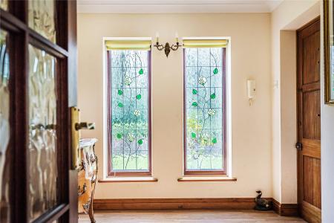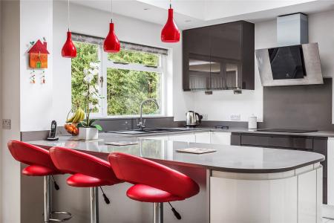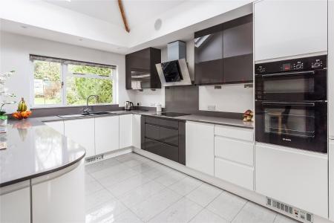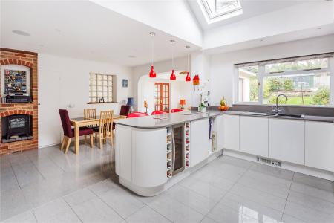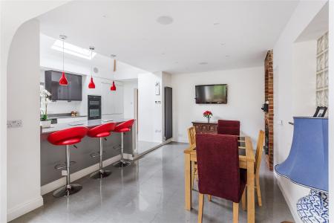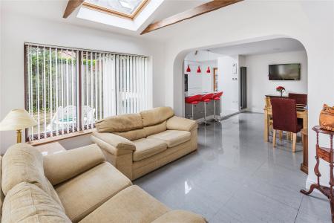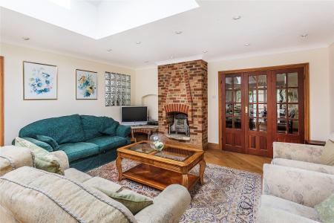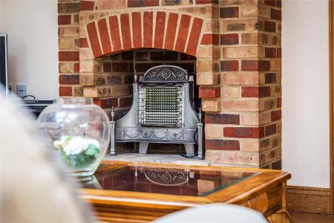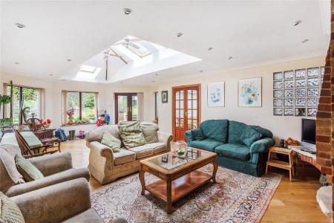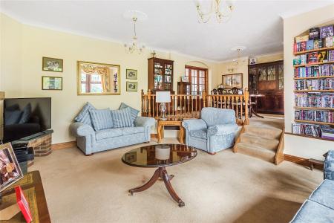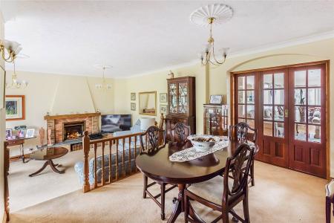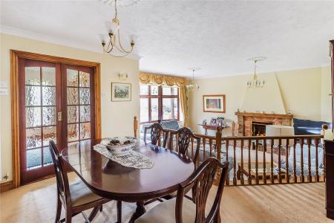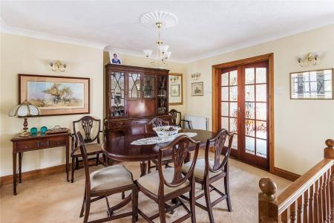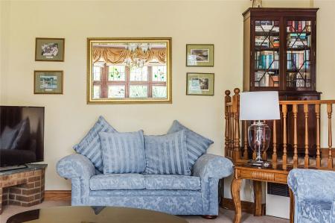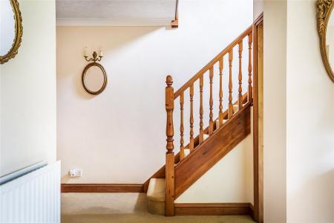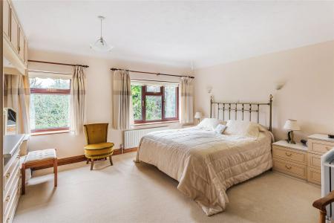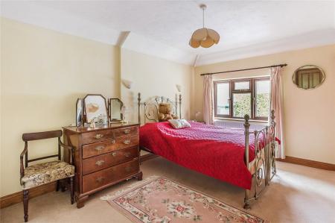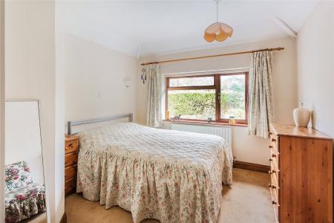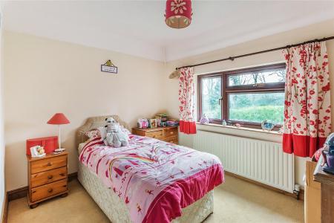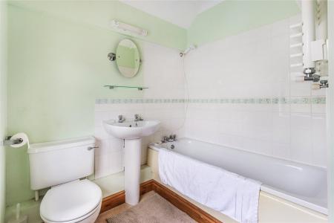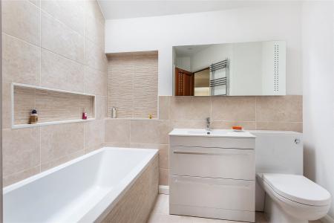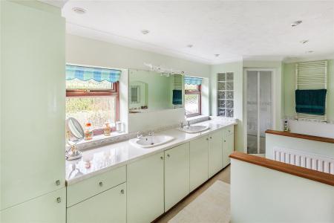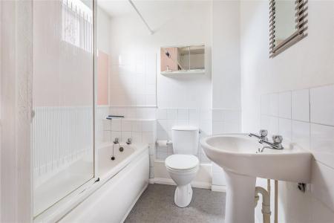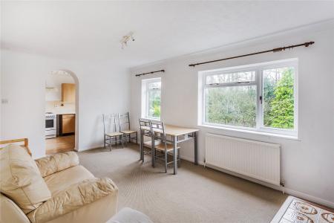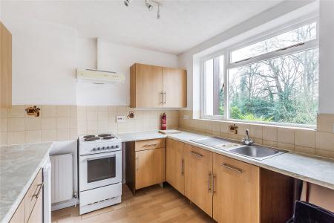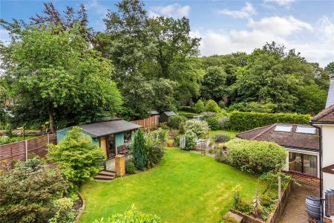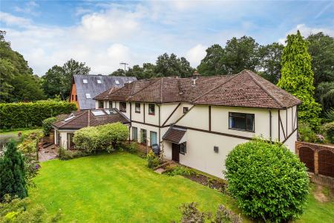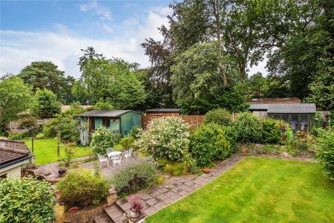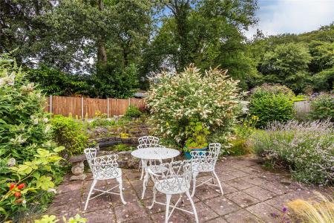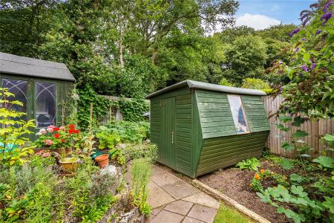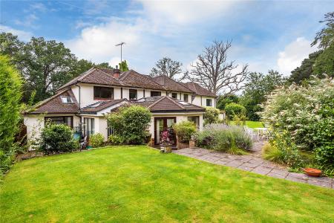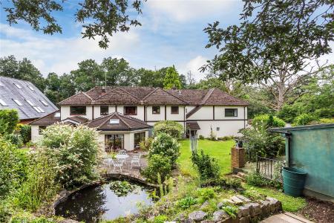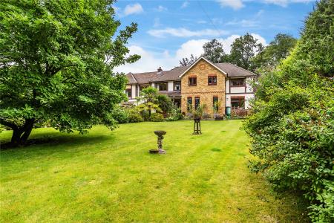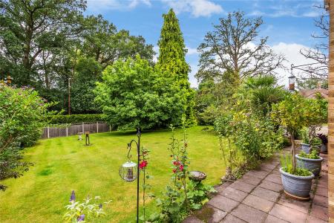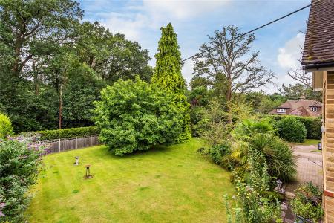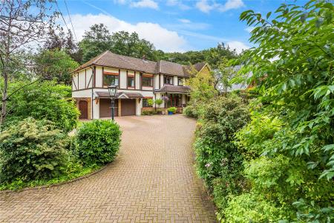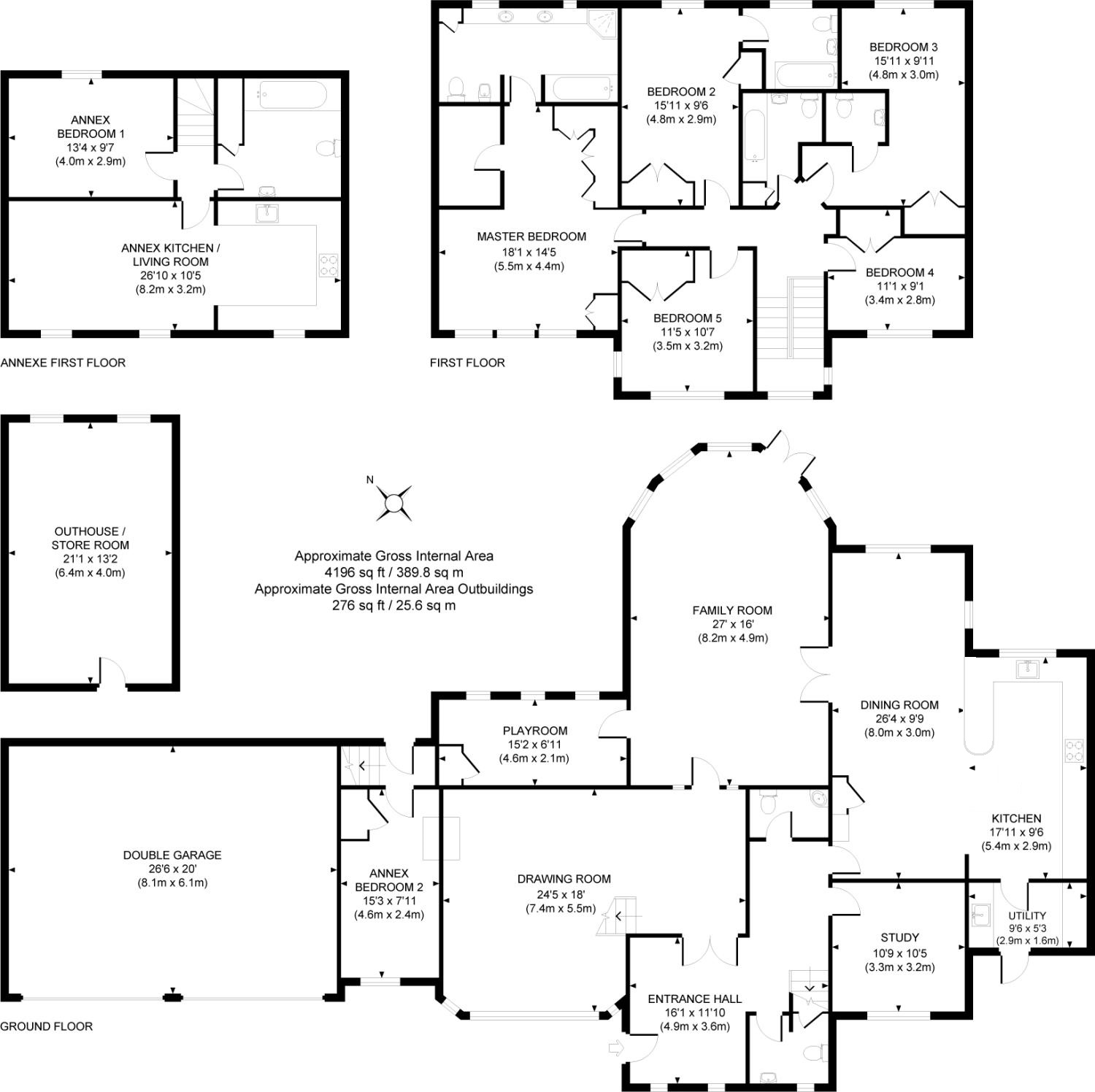- Modern Executive Detached House
- Five Bedrooms
- Three Bathrooms
- Four Reception Rooms
- Family Room With Feature Vaulted Ceiling
- Recently Re Fitted Kitchen With Utility Room
- Self Contained Two Bedroom Split Level Annexe
- Sweeping Driveway To Double Garage
5 Bedroom Detached House for sale in Surrey
Stretched out across approximately 4196sq ft Woodneux offers a magnificent amount of family accommodation along with a self-contained annexe that has a host of possibilities. Stained glass windows and feature fireplaces combine with a hugely contemporary kitchen, dining room and family room to proffer every convenience, whilst outside large south-facing gardens add to its sense of space and privacy. Situated in the picturesque Hook Heath area, within easy reach of mainline stations and all the amenities of central Woking.
Behind an immense yellow brick and timber framed facade, the superb footprint of this Woking home instantly creates a wealth of space that combines elegance with contemporary interior design. Beautifully lit by a duo of tall stained glass windows, the wonderfully large central entrance hall hints at what's to come, creating a welcoming introduction and first impression. Double doors open onto a distinguished drawing room that provides a refined place to relax and entertain. A working fireplace adds a classic focal point with the rich rustic tones of its exposed brickwork and mantelpiece lending a subtle splash of colour, while its split level layout adds to the marvellous sense of space.
Across the hallway a superbly appointed kitchen generates a contemporary twist and offers every convenience. Exceptionally designed with the clean line design of handle-less cabinets and a first class range of integrated appliances, it sits beneath a vaulted ceiling uniting with the adjoining dining room to produce a spacious open plan area with a hugely sociable feel. Sleek and stylish, its grey granite countertops wrap-around to form a broad central breakfast that cleverly delineates the space. A further brick fireplace and exposed timber beams remind you of this home's heritage.
The fluid design of the ground floor continues with a voluminous family room that looks out onto the gardens and links everything together. With an oak floor and feature fireplace, it's a room with ample character, and while natural light tumbles into from vaulted Velux windows, French doors allow you to step out onto a patio. A utility room has discreet space for your laundry appliances, and a playroom, study and two cloakrooms complete this expansive ground floor.
The enviable proportions continue upstairs where a fabulously sized principal bedroom suite stretches out across the full depth of house and benefits from a wealth of storage and a large classically styled en suite bathroom with twin basins, shower cubicle and bath. Equally well-presented four further double bedrooms supply an ideal amount of family and guest accommodation. Whilst each has fitted wardrobes, one has an en suite bathroom of its own and another has an en suite cloakroom. With its recessed alcoves, textured tiles and contemporary suite, a chic family bathroom adds a touch of luxury.
Perfect for multi-generational families or perhaps as an additional source of income, a self-contained two storey annexe has a broad kitchen/living room, two bedrooms and first floor bathroom.
A sweeping driveway leads past the large established lawn of the front garden to give a superior first impression to a Woking home with an attractive covered doorway. Double garaging has secure off-road parking, deep flowerbeds with palms and shrubs give colour and interest throughout the seasons and a patio is cleverly tucked away making it an ideal place for a morning coffee.
Echoing the enviable size of the house itself, south-facing gardens with a picture perfect pond, patios and well-planted foliage produce an outstanding place for everyone to enjoy. Ensconced within brilliantly high hedgerows that give privacy and an evergreen backdrop, its raised lawns and terrace add ample space to relax and enjoy your surroundings, while a summerhouse with its own decked terrace is an additional retreat.
Important information
This is a Freehold property.
Property Ref: 547896_WOK120365
Similar Properties
5 Bedroom Detached House | Guide Price £1,450,000
Nestled in a sought-after location, this stunning modern double fronted detached house presents an exceptional opportuni...
Pirbright, Woking, Surrey, GU24
5 Bedroom Detached House | Guide Price £1,450,000
This superbly renovated property is sympathetically and tastefully styled throughout to a notably high standard.
5 Bedroom Detached House | Guide Price £1,400,000
In a coveted location in leafy Maybury, The Oaks sits discreetly back from the greenery of Shaftesbury Road within easy...
4 Bedroom Detached House | Guide Price £1,500,000
Designed and curated with an exemplary attention to detail, this breath-taking residence is both sumptuous and sophistic...
West End, Woking, Surrey, GU24
4 Bedroom Detached House | Guide Price £1,500,000
Once a farmer's cottage and now a sophisticated family home, this exceptional detached abode sits nestled within the tra...
Hockering Estate, Woking, Surrey, GU22
4 Bedroom Detached House | Offers Over £1,500,000
Orchard House is situated in Woking's highly coveted Hockering Estate. A private gated community of just 95 properties j...
How much is your home worth?
Use our short form to request a valuation of your property.
Request a Valuation
