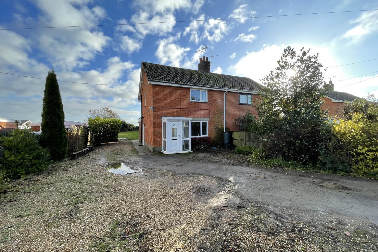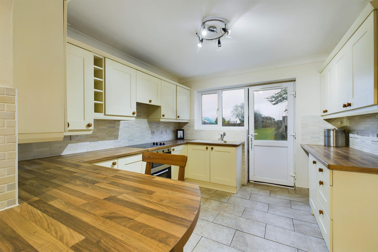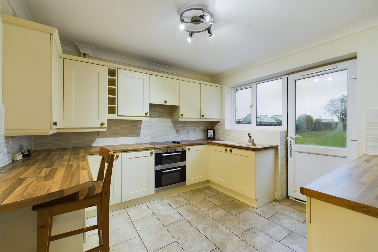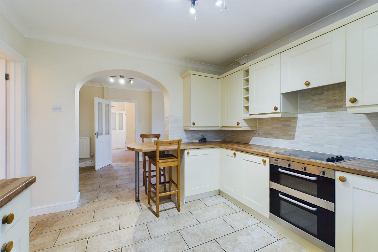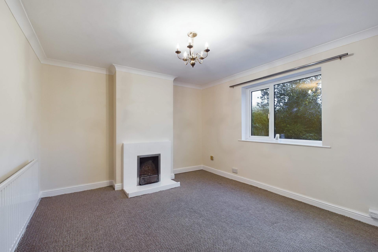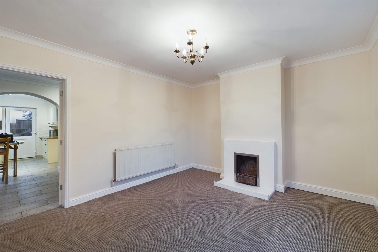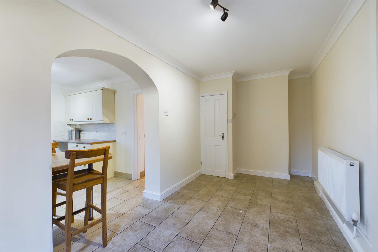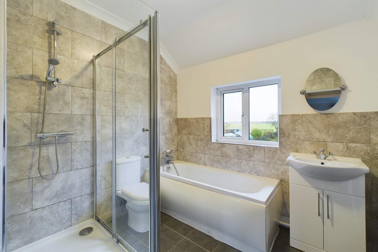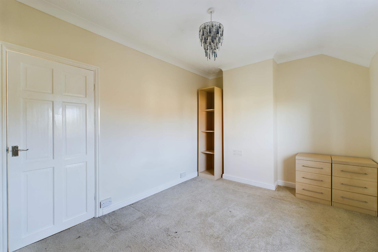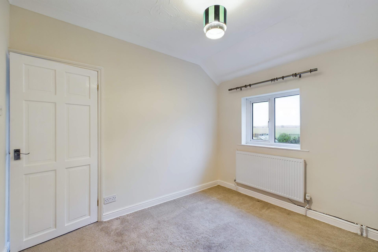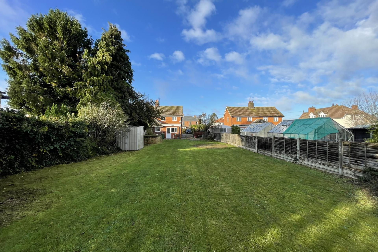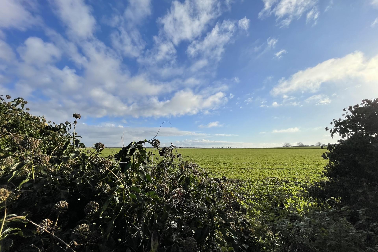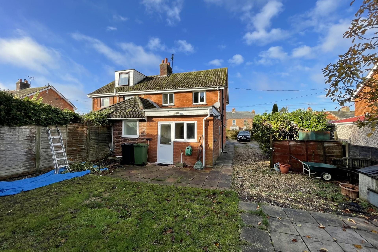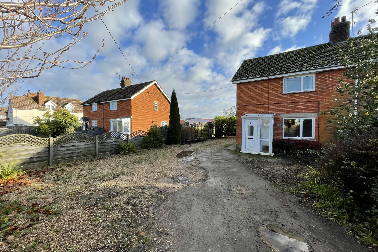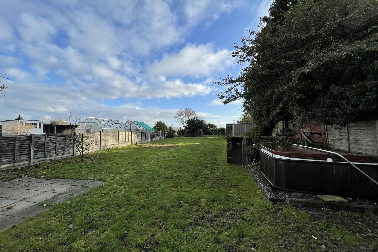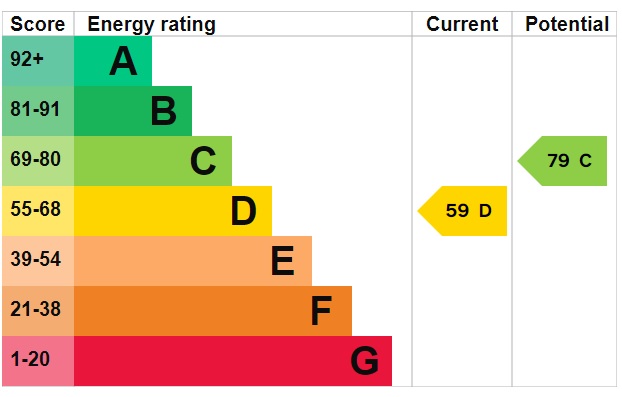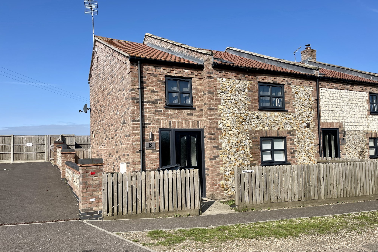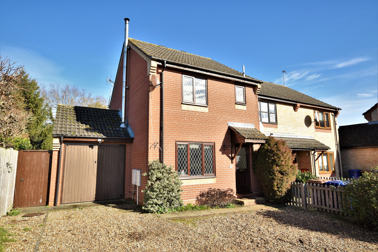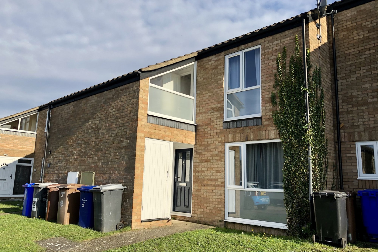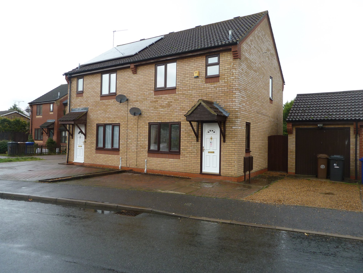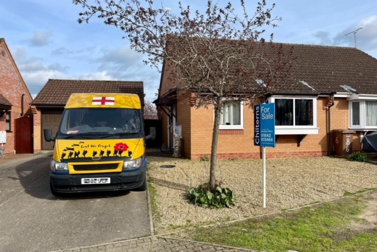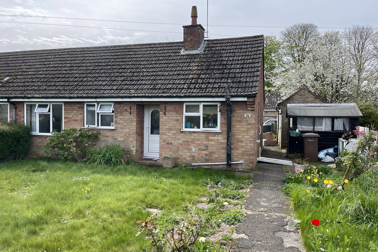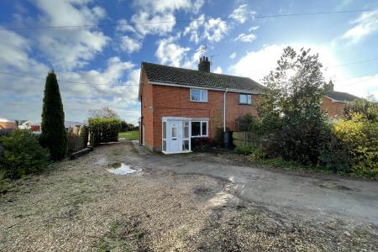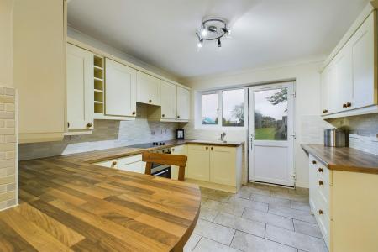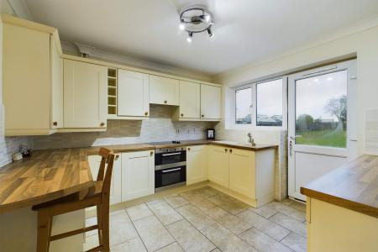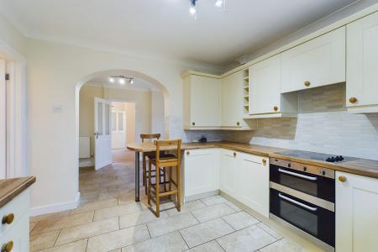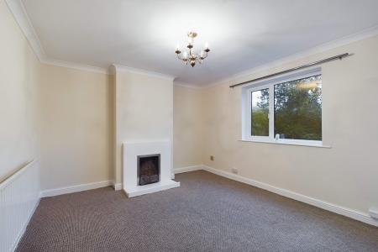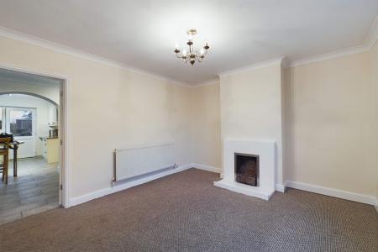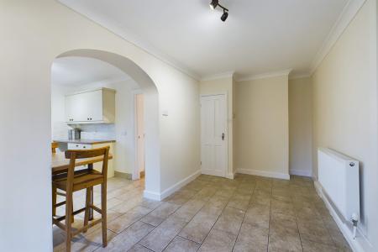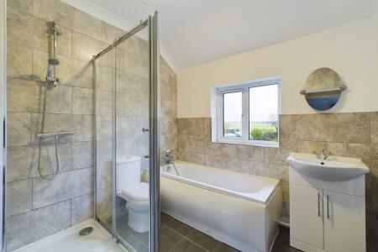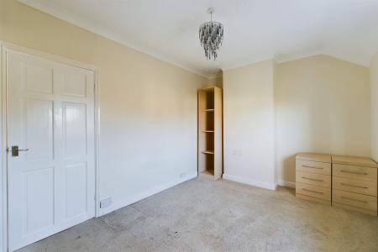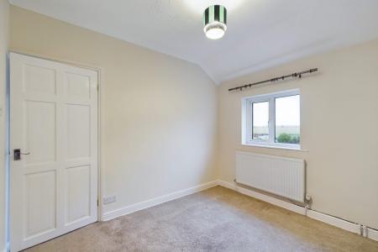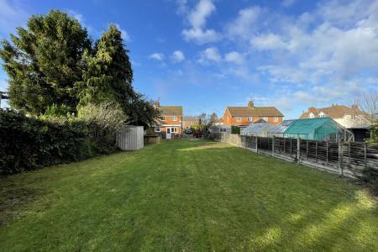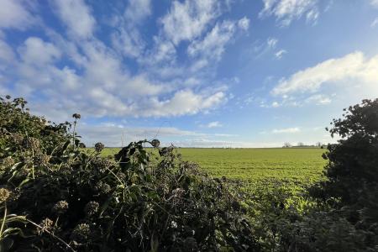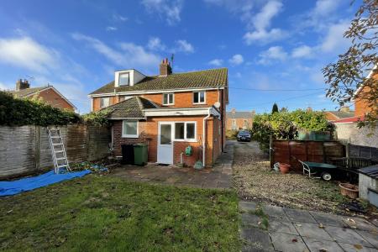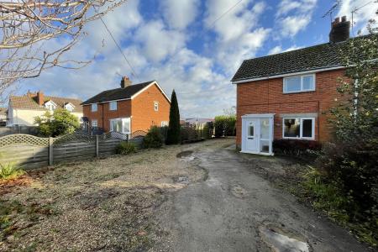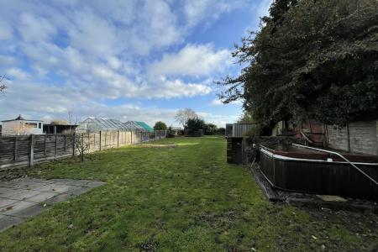- Entrance Porch
- Entrance Hall
- Lounge
- Separate Dining Room
- Kitchen With Separate Utility Room
- Cloakroom
- Two Bedrooms
- Bathroom Suite
- Oil Fired Heating
- Large Gardens
2 Bedroom Semi-Detached House for sale in Thetford
SITUATION & LOCATION This established semi-detached home is pleasantly situated in a non-estate position within this popular and well served Norfolk village.
Having been extended over the years to now provide to the ground floor a living room with separate dining room, kitchen and separate utility room and ground floor cloakroom. The property was originally constructed as a three bedroom home and has been adapted over the years to now have two bedrooms and a bathroom to the first floor.
The property does benefit from Upvc double glazing throughout as well oil fired central heating and a particular feature of the property is the large established rear garden which backs onto farmland.
Offered to the market CHAIN FREE.
Feltwell is a large village which is served by several shops, a primary school, public houses and other facilities, including a modern Doctors surgery. The village is about 6 miles from the town of Brandon, 16 miles from Thetford, 38 miles from the city of Norwich, 21 miles from the Historic Town of Bury St Edmunds, 34 miles from the city of Cambridge and 15 miles from both Ely and Newmarket. King's Lynn lies approximately 24 miles to the North, with the North Norfolk coast beyond.
ENTRANCE PORCH UPVC double glazed entrance door with UPVC double glazed windows and UPVC double glazed entrance door leading to:-
ENTRANCE HALL Fitted carpet, radiator, staircase leading to first floor.
LOUNGE Fitted carpet, radiator, fireplace, under stairs storage cupboard, UPVC double glazed window.
DINING ROOM UPVC double glazed entrance door, tiled floor, radiator, airing cupboard housing hot water cylinder.
KITCHEN Range of matching wall and floor cupboard units with work surfaces over incorporating one and a half bowl sink unit, built in electric oven and hob with extractor hood over, plumbing for dishwasher, tiled floor, UPVC double glazed window and UPVC double glazed door to garden.
UTILITY ROOM Plumbing for automatic washing machine, radiator, tiled floor.
CLOAKROOM Comprising of WC, wash hand basin with vanity storage beneath, tiled floor, radiator, UPVC double glazed window.
STAIRCASE FROM ENTRANCE HALL LEADING TO 1ST FLOOR
LANDING Fitted carpet, access to loft space.
BEDROOM ONE Fitted carpet, radiator, built in single storage cupboard, UPVC double glazed window.
BEDROOM TWO Fitted carpet, radiator, UPVC double glazed window.
BATHROOM SUITE White suite comprising of panel bath with mixer shower over, separate shower cubicle, WC, wash hand basin with vanity storage beneath, tiled floor, heated towel rail, UPVC double glazed window.
OUTSIDE The front garden is chiefly laid to shingle and provides parking for a number of vehicles. There are borders containing various shrubs, trees and bushes.
The large established rear garden is chiefly laid lawn with a range of timber sheds and backs onto farmland. Within the rear garden is the oil tank.
SERVICES Mains Electric
Mains Water & Drainage
Oil Heating
EPC RATING TBC
COUNCIL TAX Band A
Important information
Property Ref: 58292_100335012461
Similar Properties
3 Bedroom End of Terrace House | £210,000
An excellent opportunity to purchase this individual modern energy efficient home. This three bedroom property offers qu...
3 Bedroom End of Terrace House | £210,000
A modern three bedroom house situated within the market town of Brandon within easy reach to local amenities. Further be...
2 Bedroom Terraced House | £205,000
This spacious two bedroom mid terraced house benefits from the installation of Upvc sealed unit double glazing throughou...
3 Bedroom Semi-Detached House | £215,000
A modern and well presented three bedroom semi-detached home located within easy reach of the town and its amenities as...
2 Bedroom Semi-Detached Bungalow | £215,000
This improved and extended semi detached bungalow is located in a small cul-de-sac and is well presented throughout. A r...
2 Bedroom Semi-Detached Bungalow | £220,000
A semi detached two bedroom bungalow occupying a pleasant location in this popular village. The property has a front and...
How much is your home worth?
Use our short form to request a valuation of your property.
Request a Valuation

