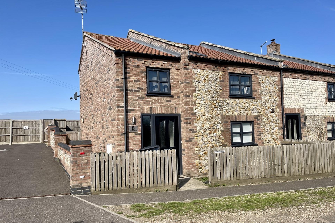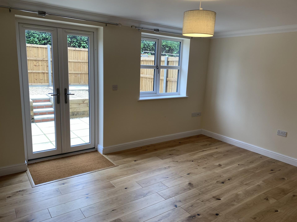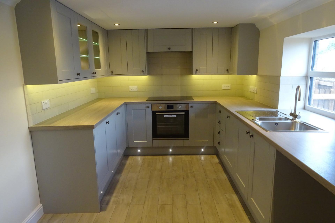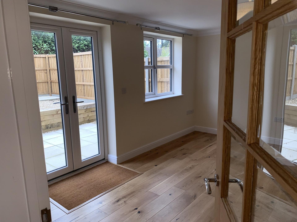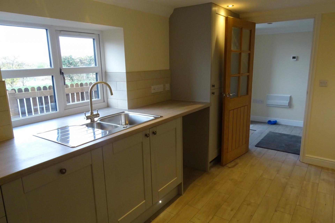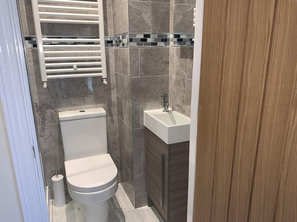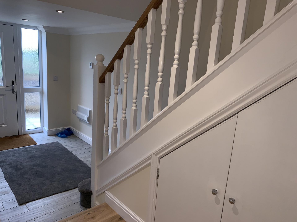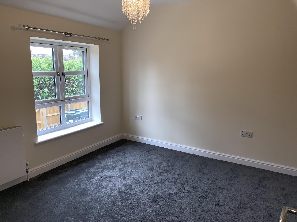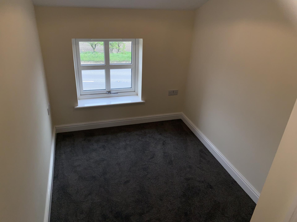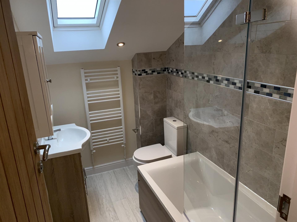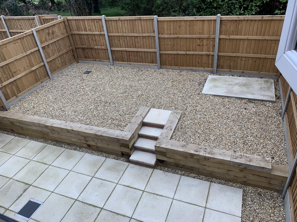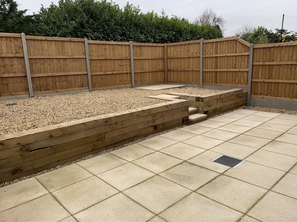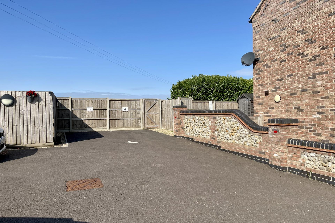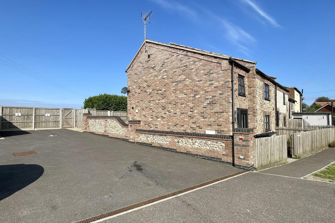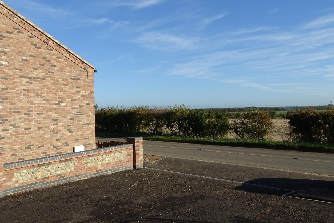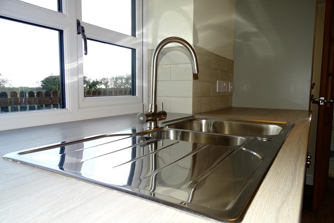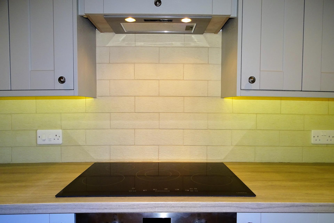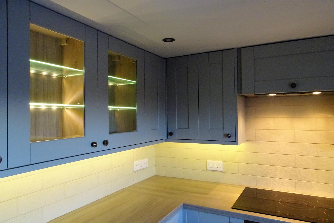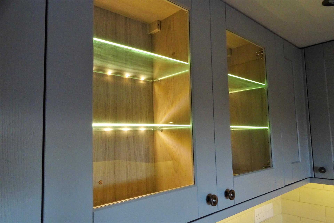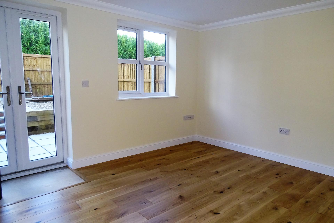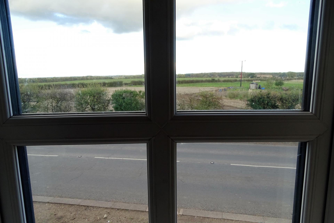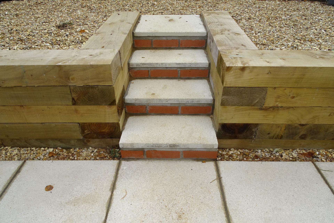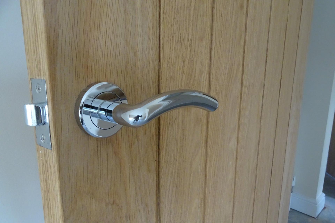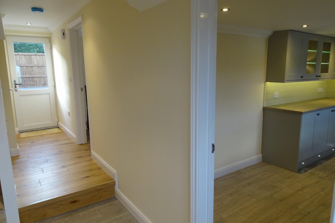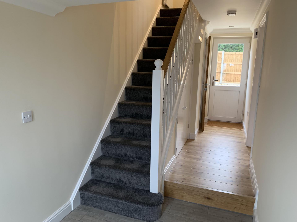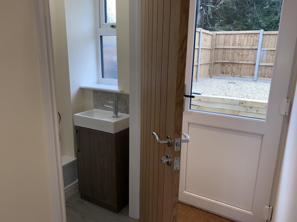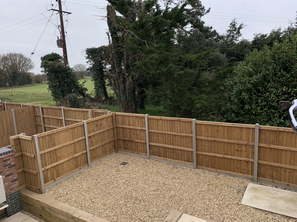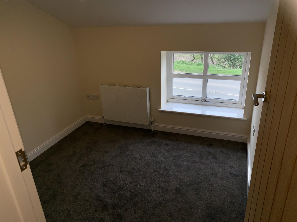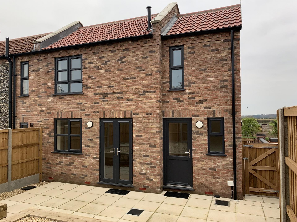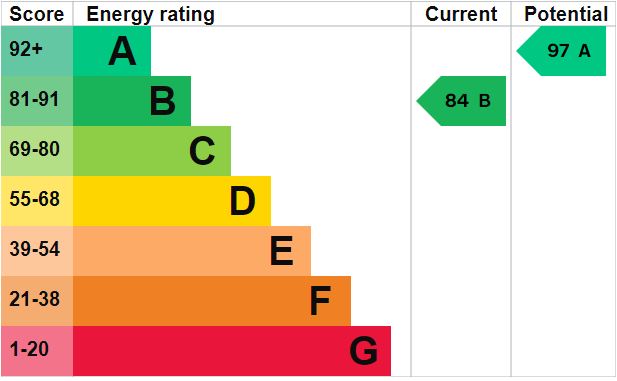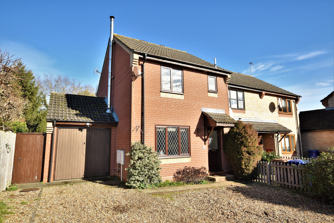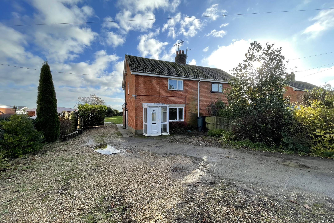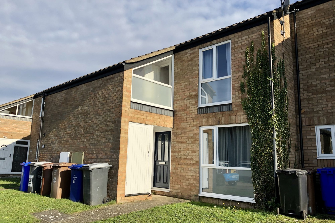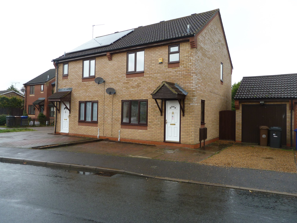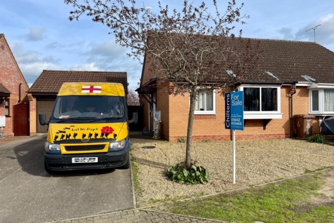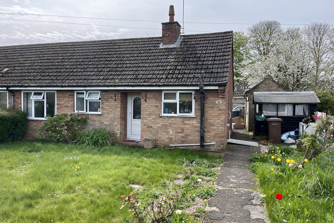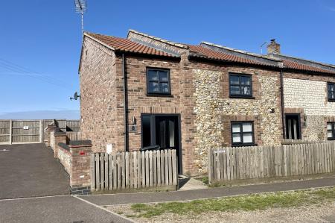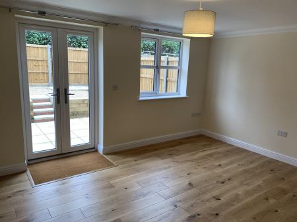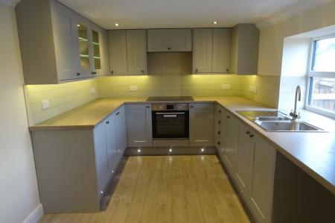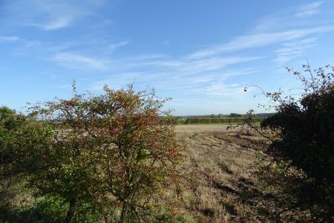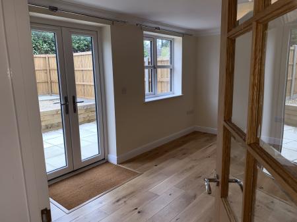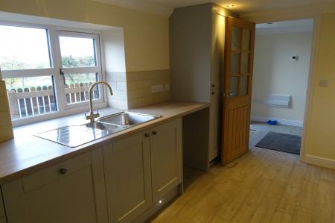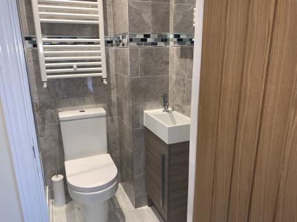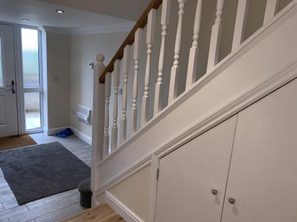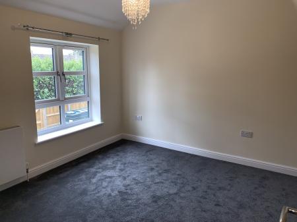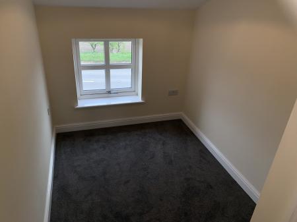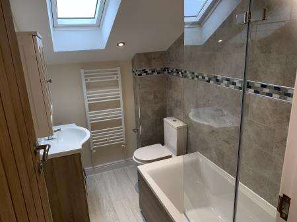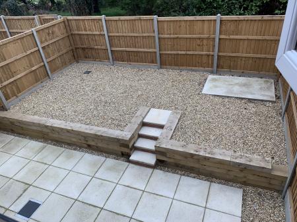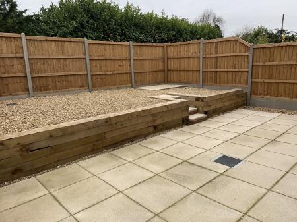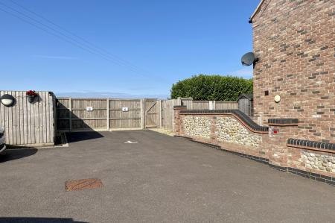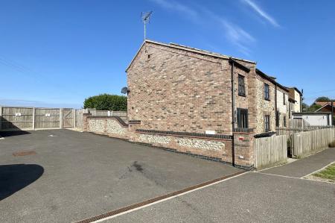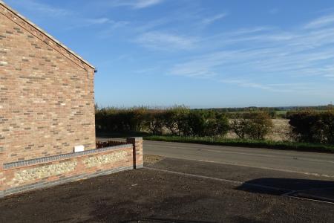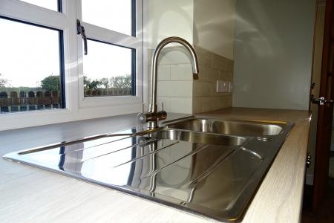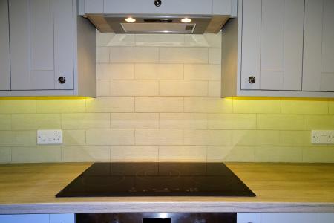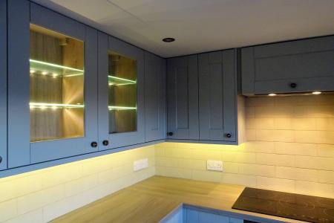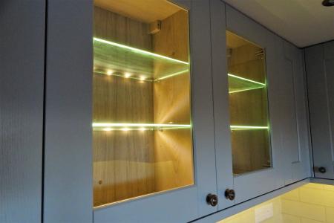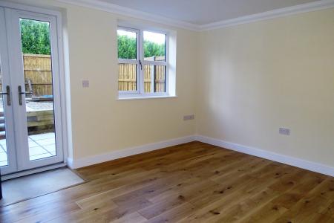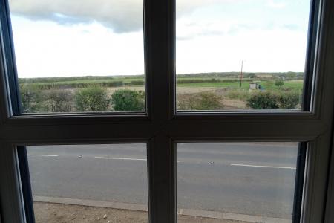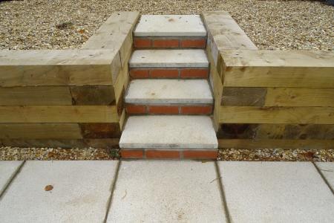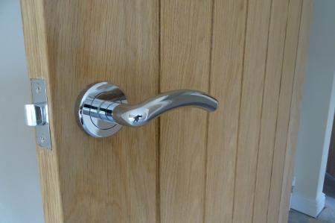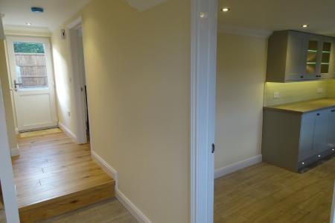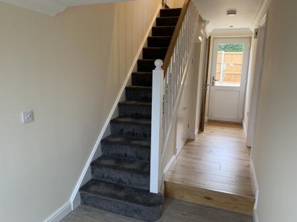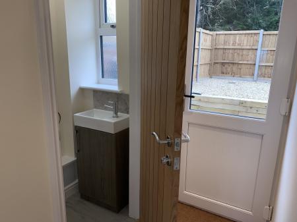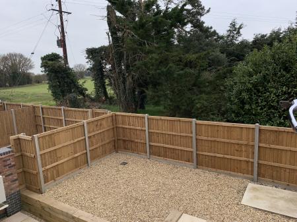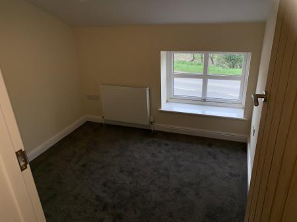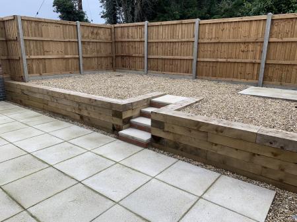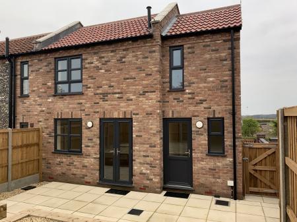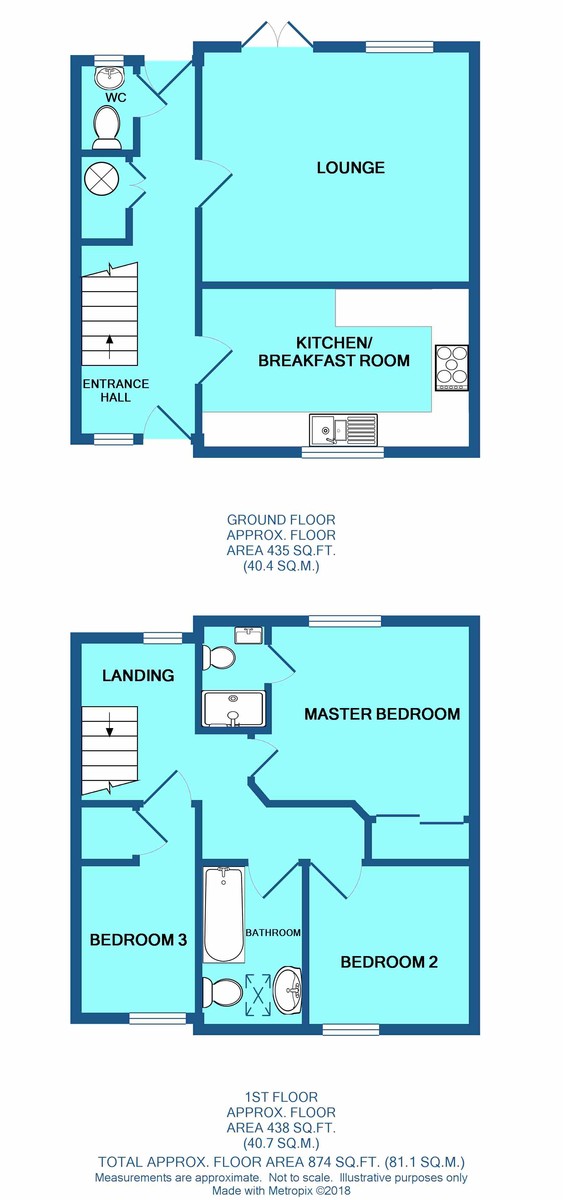- Unique Energy Efficient Home
- Rural Views to Front
- Non Estate/Village Outskirts
- Architect Supervised
- Air Source Heating
- Upvc Double Glazing
- Lovely Fitted Kitchen with Appliances
- Three Bedrooms Plus En-Suite
- Landscaped Enclosed Garden
- Private Parking
3 Bedroom End of Terrace House for sale in Thetford
SITUATION AND LOCATION This modern individually designed end of terraced three bedroom house has been constructed to a high standard with quality fixtures and fittings throughout. Architecturally supervised throughout the construction process the house which includes flint detail to the front elevation, lies on the southern outskirts of the West Norfolk village of Methwold and benefits from a split level landscaped garden to the rear with a paved terrace enjoying a sunny westerly aspect. To the front there are views over open farmland across the Brandon Road.
This energy efficient property benefits from an Air Source heat pump, with underfloor heating to the ground floor and radiators to the first floor. The good size kitchen/breakfast room is exceptionally well fitted and includes a range of integrated appliances including a dishwasher; fridge/freezer; fan assisted oven and ceramic hob with extractor over. This is further enhanced by plinth and under pelmet lighting as well as an LED illuminated glazed wall cabinet.
There is a combination of ceramic tiling and oak engineered flooring to the ground floors with carpet to the first floor accommodation except the bathroom which has cushion flooring. The property also benefits from contemporary sanitary ware to the bathroom and en suite with plumbed shower fittings and vanity washbasins. All the internal doors are oak veneered with chrome finished ironmongery. There are energy efficient Upvc double glazed windows throughout, all with toughened glass and trickle vents.
Lying adjacent to the property is a private courtyard which provides parking for nos. 6, 8 and 10 Brandon Road, Methwold. The Eco Drainage plant is also located in this area and serves the three properties.
The sale of this property offers an excellent opportunity to those purchasers seeking a comfortable three bedroom home in the village. As a modern property with an excellent Energy Performance rating, this home is also an ideal investment purchase for landlords seeking a buy to let opportunity. Early viewings are recommended.
Lying on the edge of the Thetford Forest, Methwold is a village of traditionally built chalk and flint cottages and houses; a church; secondary and primary schooling; a public house and club; sports facilities; shops and other amenities. The village is well placed within easy reach of the road network system leading to Ely and Cambridge to the South, Kings Lynn to the North, Downham Market, Swaffham and Thetford to the East and West. The Suffolk market town of Brandon is approximately 7 miles away.
RECEPTION HALLWAY With coir entrance mat; part ceramic tiled with single step up and engineered Oak floor; composite entrance door; understairs storage cupboard containing hot water cylinder and Air Source control unit; upvc sealed unit double glazed door to rear garden.
CLOAKROOM With W.C. and hand basin; ceramic tiled floor; Upvc sealed unit double glazed window.
LOUNGE 12' 5" x 14' 6" (3.81m x 4.44m) With Upvc sealed unit double glazed window and upvc sealed unit double glazed French doors to rear sun terrace; Oak engineered flooring.
KITCHEN/BREAKFAST ROOM 14' 6" x 8' 9" (4.44m x 2.68m) Exceptionally well fitted with range of matching wall and floor cupboard units with work surfaces over incorporating single drainer one and half bowl sink unit with mixer tap; plumbing for automatic washing machine; range of integrated appliances including fridge/freezer, dishwasher, under counter fan assisted electric oven and five ring ceramic hob with extractor hood over; recessed LED lighting; under pelmet lighting; plinth lighting and illuminated glass display cupboard; Upvc sealed unit double glazed window; ceramic tiled floor.
STAIR CASE LEADING FROM RECEPTION HALLWAY TO FIRST FLOOR Fitted carpet.
LANDING With Upvc sealed unit double glazed window; two radiators; fitted carpet; recessed LED lighting.
MASTER BEDROOM ONE 11' 2" x 9' 4" plus wardrobe cupboard recess (3.42m x 2.87m) With Upvc sealed unit double glazed window; built-in double wardrobe cupboard with hanging rails, shelving, and sliding doors; radiator; fitted carpet.
EN-SUITE SHOWER ROOM Tiled shower cubicle comprising plumbed in shower and sliding glass screens; vanity washbasin; W.C.; heated towel rail; ceramic tiling to walls; cushion flooring.
BEDROOM TWO 8' 9" x 8' 9" (2.67m x 2.69m) With Upvc sealed unit double glazed window; radiator; fitted carpet. (Stepped down from landing).
BEDROOM THREE 8' 2" plus door recess x 6' 2" (2.49m x 1.89m) With fitted wardrobe cupboard including hanging rail and shelving; radiator; Upvc sealed unit double glazed window; fitted carpet.(Stepped down from landing).
BATHROOM 8' 9" x 5' 3" (2.67m x 1.61m) With panelled bath with plumbed in fixed shower over as well as handheld shower attachment and glass shower screen; vanity washbasin and W.C.; velux window; part tiling to walls; cushion flooring. (Stepped down from landing).
OUTSIDE The front garden is retained by a four foot picket fence with an entrance gate. There is access through a gate to the side of the property that leads into the enclosed rear garden.
The rear garden is enclosed by fencing and has been landscaped on two levels to provide an extensive paved sun terrace with steps leading up to a shingled area. This low maintenance garden enjoys a sunny Westerly aspect.
A private Courtyard to the side of the property provides Allocated and Visitor Parking.
ECO DRAINAGE SYSTEM Located within the private courtyard is the private drainage plant. This efficiently deals with the treatment of sewage based on an improved form of biological filtration which is continuously recycled by airlift with a humus mixed sewage liquor. This follows three stages including Primary Screening and Settlement; Biological Treatment and Final Settlement. For further information contact Chilterns on 01842 813466.
SERVICES Air source heat pump. Under floor heating to ground floor, radiators to first floor.
Mains Water & Electricity are connected.
Drainage is to a private treatment plant located within the shared courtyard that is situated adjacent to this property.
FIELD VIEW MANAGEMENT COMPANY (METHWOLD) LTD Field View Management Company (Methwold) Ltd is responsible for the ongoing maintenance and repair of the common parts and there will be an annual service charge levied to ensure those areas are maintained efficiently and to a high standard. The common parts include the Eco drainage system, courtyard area, lighting and associated fencing . This charge is apportioned between nos. 6, 8 and 10 Brandon Road, Methwold, the service change for 2022/2023 was £528. For more information please contact the selling agents, Chilterns Ltd 01842 813466. For a summary of the allocation of service charge costs please contact the agent.
ESTATE AGENTS ACT 1979 An owner of this property is an employee of Chilterns Ltd
COUNCIL TAX BAND B
EPC RATING B
Important information
Property Ref: 58292_100335012419
Similar Properties
3 Bedroom End of Terrace House | £210,000
A modern three bedroom house situated within the market town of Brandon within easy reach to local amenities. Further be...
2 Bedroom Semi-Detached House | £210,000
An established two bedroom semi-detached house situated in a pleasant non-estate position offering good sized and well l...
2 Bedroom Terraced House | £205,000
This spacious two bedroom mid terraced house benefits from the installation of Upvc sealed unit double glazing throughou...
3 Bedroom Semi-Detached House | £215,000
A modern and well presented three bedroom semi-detached home located within easy reach of the town and its amenities as...
2 Bedroom Semi-Detached Bungalow | £215,000
This improved and extended semi detached bungalow is located in a small cul-de-sac and is well presented throughout. A r...
2 Bedroom Semi-Detached Bungalow | £220,000
A semi detached two bedroom bungalow occupying a pleasant location in this popular village. The property has a front and...
How much is your home worth?
Use our short form to request a valuation of your property.
Request a Valuation

