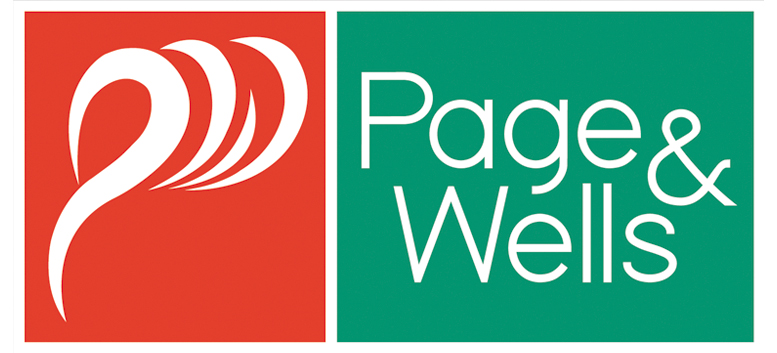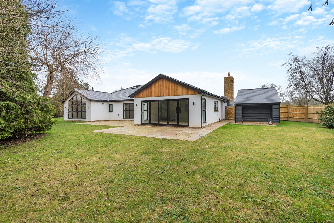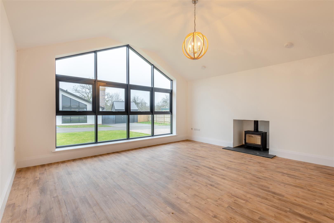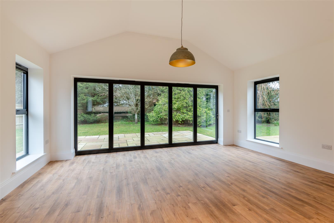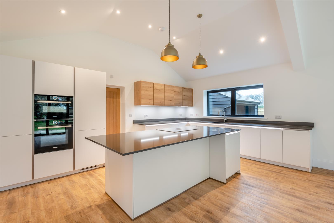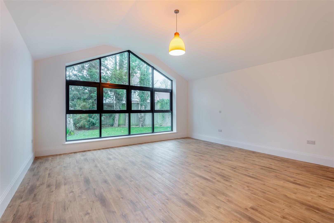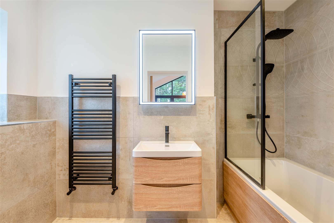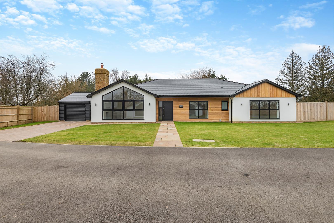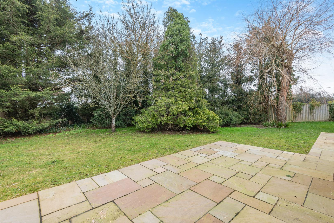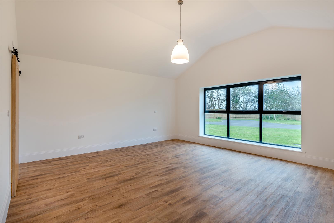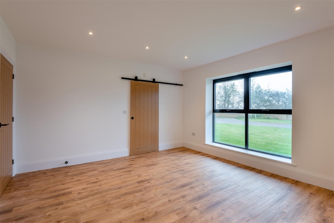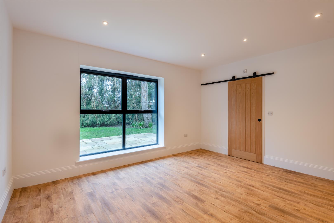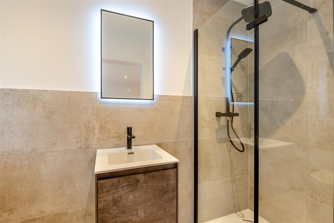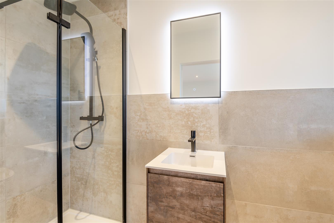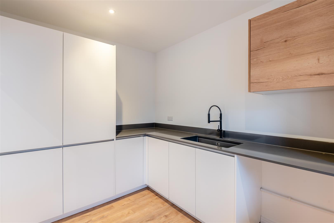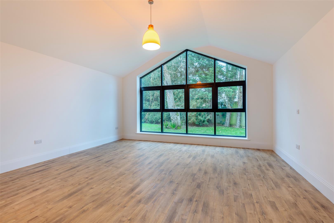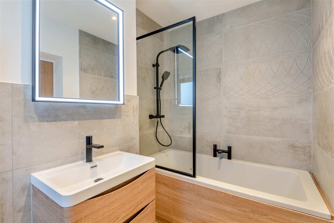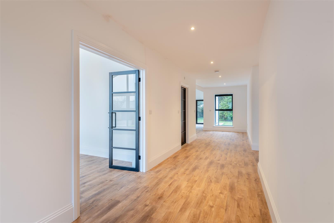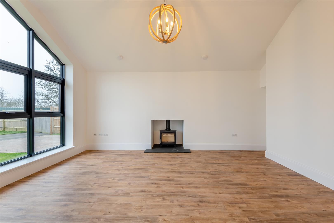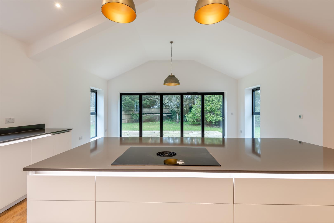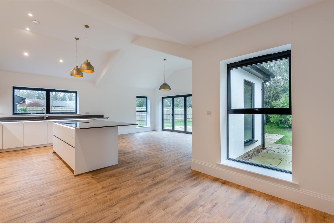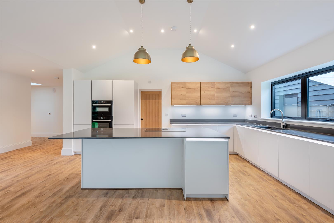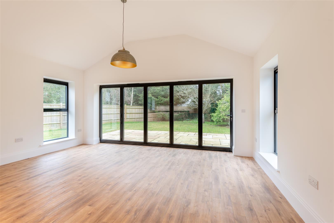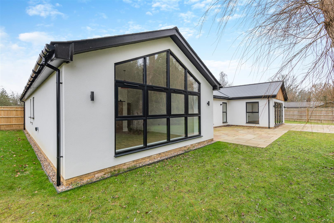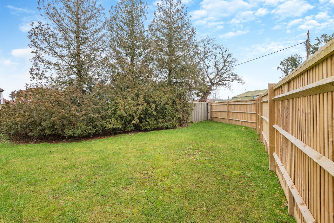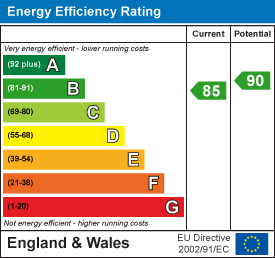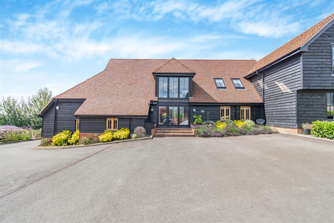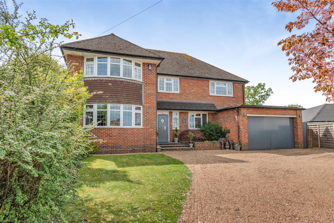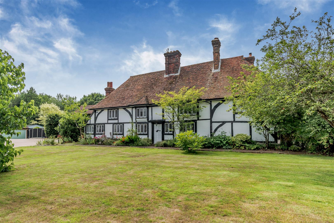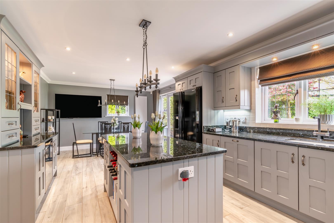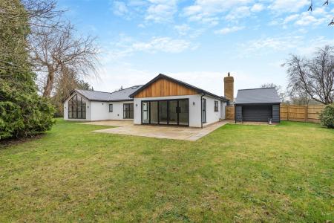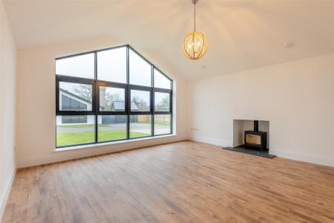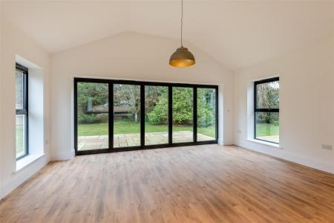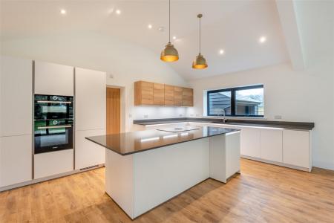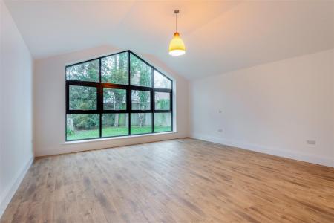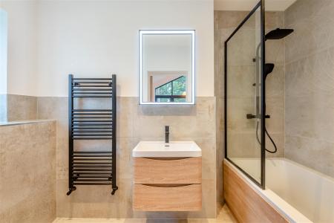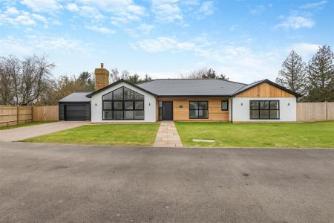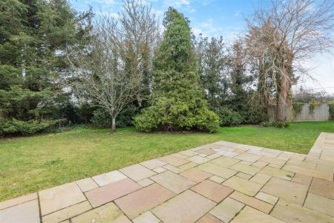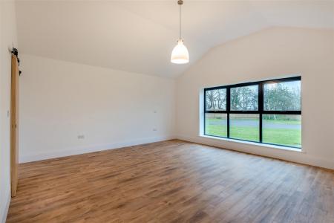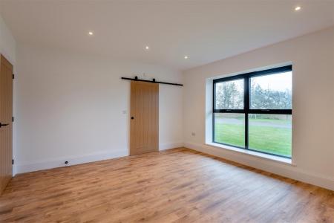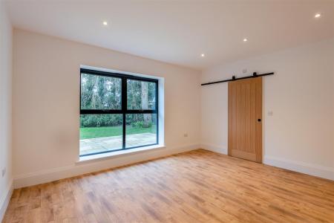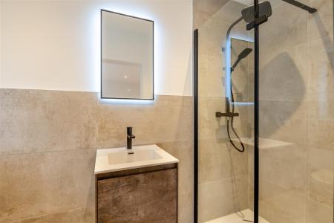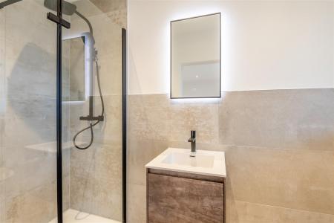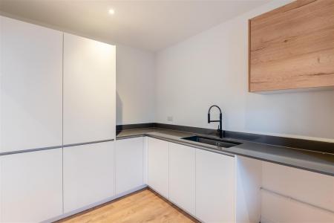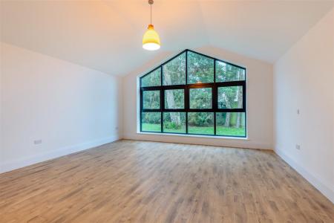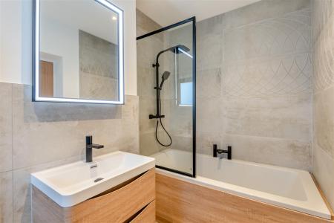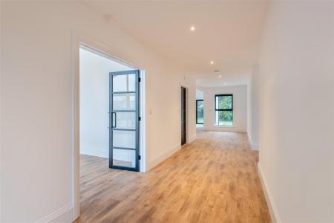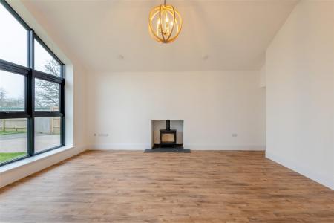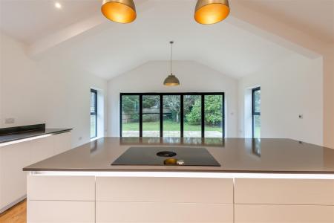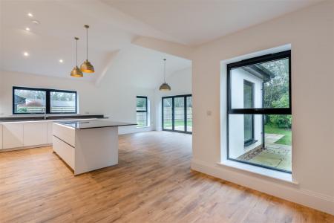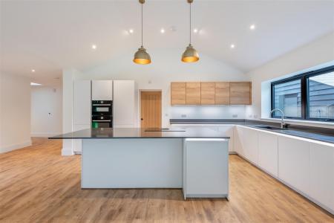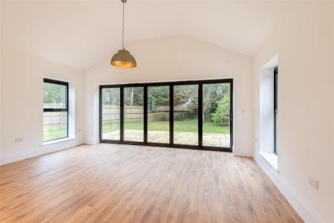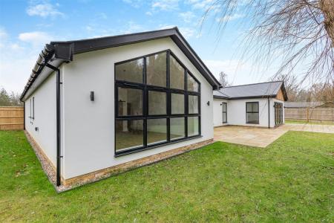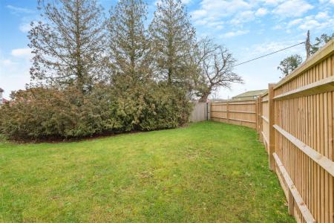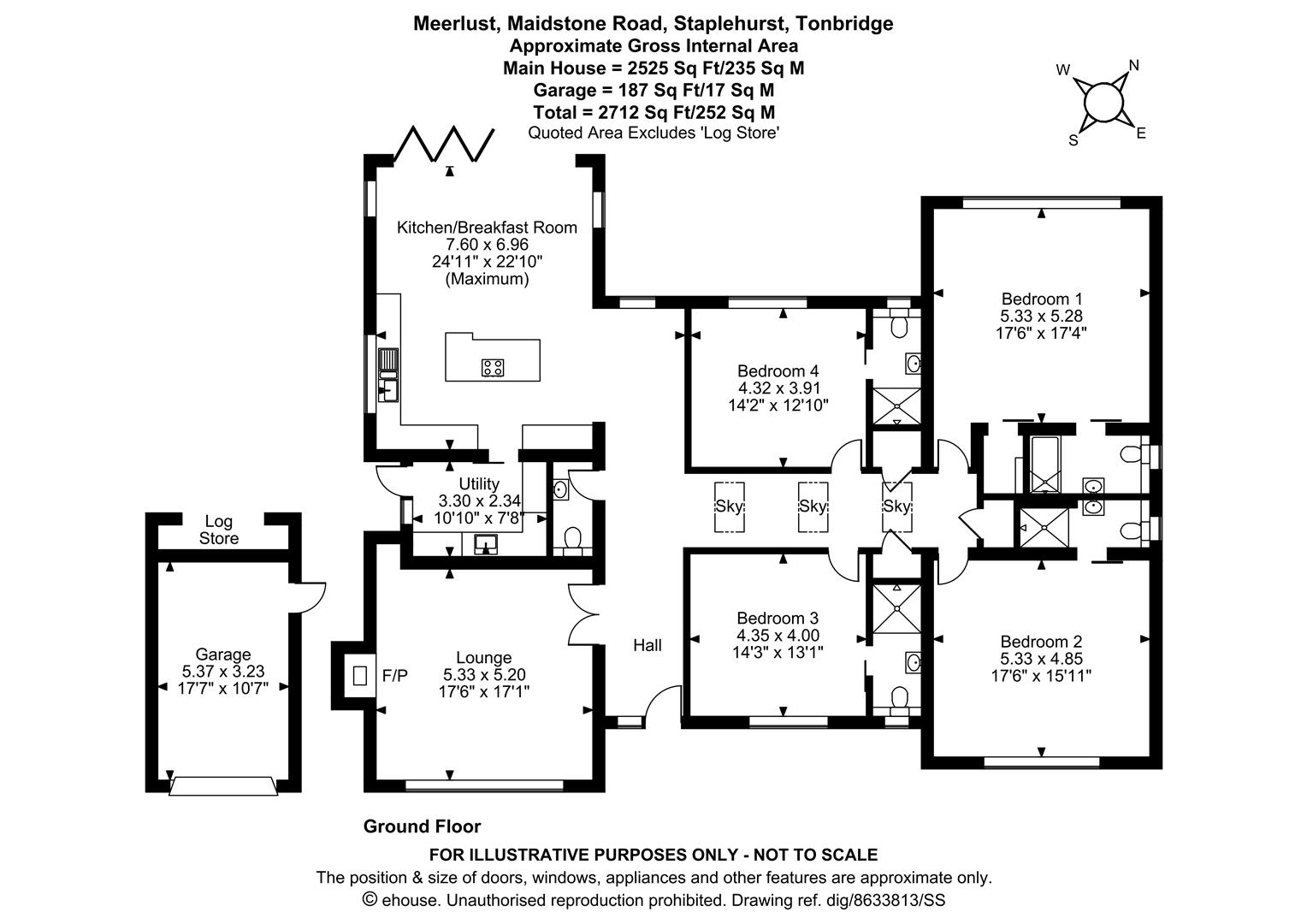4 Bedroom Bungalow for sale in Tonbridge
***NEW BUILD***FOUR BEDROOM DETACHED BUNGALOW FINISHED TO AN EXCEPTIONAL STANDARD SITUATED ON THE OUTSKIRTS OF STAPLEHURST
Accessed via electronically controlled gates (shared with two neighboring properties), Meerlust is situated on approximately 1/3 acre plot and benefits tarmac driveway offering ample parking and a detached garage. The front garden features a neatly maintained lawn and a pathway to the entrance, while the private garden is neatly enclosed, with a paved terrace perfect for outdoor entertaining and a level lawn for relaxation or recreation. Inside, the property boasts underfloor heating throughout, recessed lighting,impressive ceiling heights and fibre to the door internet access. The welcoming reception hall flows seamlessly into the light-filled, triple-aspect kitchen/dining area, with bi-fold doors opening onto a paved terrace. The modern kitchen features sleek cabinetry, a central island, and high-end appliances, including a Bosch oven and grill, integrated fridge/freezer, dishwasher, a Quooker hot water tap, and a Bora hob with built-in extractor. Adjacent to the kitchen is a matching utility room, which houses the boiler and provides space for additional appliances. Double glass doors lead to the vaulted sitting room, which is a striking feature of the property, with its floor-to-ceiling window and cosy log burner. The home includes four generously proportioned bedrooms, each with its own stylish en suite bathroom or shower room. The principal suite stands out with its vaulted ceiling, walk-in wardrobe, and a stunning floor-to-ceiling window overlooking the rear garden.
Nestled within a gated community in the sought-after Cranbrook school catchment area, this property offers convenient access to excellent schools, including Sutton Valence and Maidstone's grammar schools. For the commuter, Staplehurst Station is 4 minutes or 1.4 miles away providing a 1 hour service into central London.
Ground Floor -
Entrance Hall -
Lounge - 5.33m x 5.20m (17'5" x 17'0") -
Kitchen/Breakfast Room - 7.60m x 6.96m (24'11" x 22'10") -
Utility Room - 3.30m x 2.34m (10'9" x 7'8") -
Bedroom 1 - 5.33m x 5.28m (17'5" x 17'3") -
En-Suite -
Bedroom 2 - 5.33m x 4.85m (17'5" x 15'10") -
En-Suite -
Bedroom 3 - 4.35m x 4.00m (14'3" x 13'1") -
En-Suite -
Bedroom 4 - 4.32m x 3.91m (14'2" x 12'9") -
En-Suite -
Externally -
Garage - 5.37m x 3.23m (17'7" x 10'7") -
Property Ref: 3222_33620447
Similar Properties
Boyton Court Road, Sutton Valence, Maidstone
5 Bedroom House | £980,000
***NO FORWARD CHAIN*** TAKE THE VIRTUAL TOUR*** STUNNING MODERNISED BARN CONVERSION IN AN ENVIABLE POSITION SURROUNDED B...
Boughton Lane, Loose, Maidstone
5 Bedroom Detached House | £950,000
FABULOUS FIVE BEDROOM DETACHED HOUSE IN THE SOUGHT AFTER VILLAGE OF LOOSEAn exceptional five-bedroom detached home, set...
Heath Road, Boughton Monchelsea, Maidstone
4 Bedroom House | Offers in excess of £900,000
BEAUTIFUL AND SUBSTANTIAL HISTORIC HOME SITUATED ON APPROXIMATELY 0.79 ACRE PLOT.This charming and substantial Grade II...
Dane Park, East Farleigh, Maidstone
7 Bedroom Detached House | Guide Price £1,350,000
***GUIDE PRICE £1,350,000 TO £1,450,000***EXECUTIVE DETACHED HOME BUILT IN 2002 WITH SEVEN BEDROOMS, FOUR LUXURY BATHROO...
How much is your home worth?
Use our short form to request a valuation of your property.
Request a Valuation
