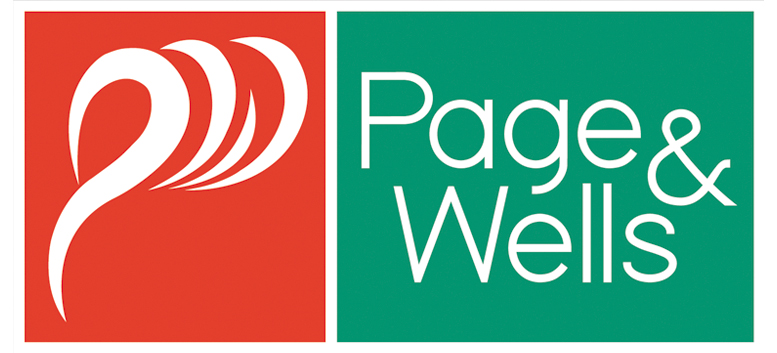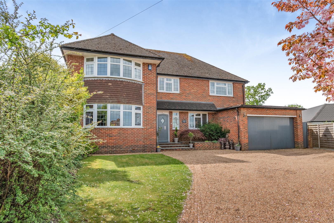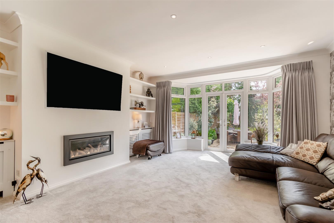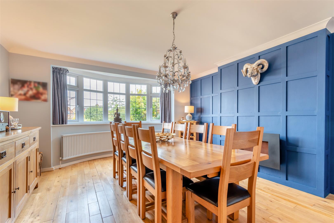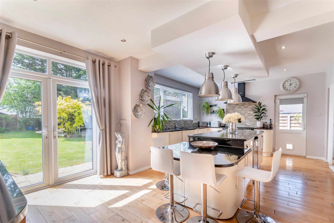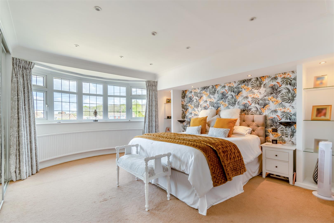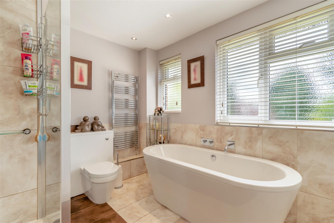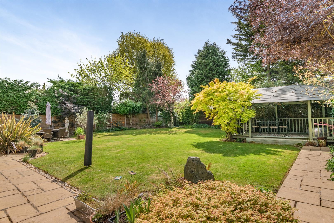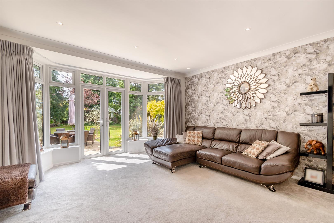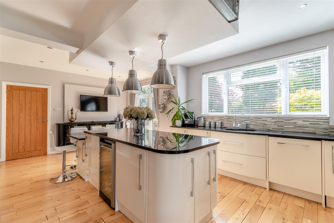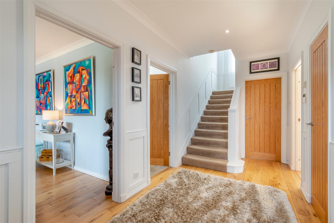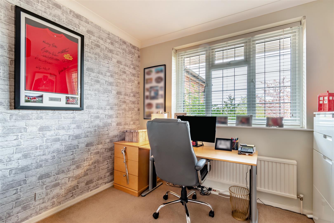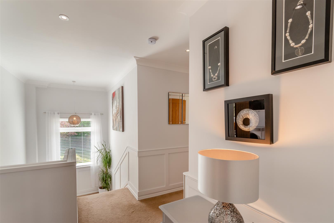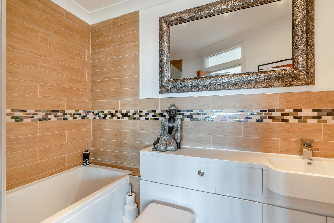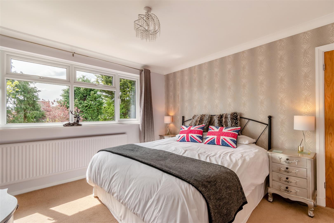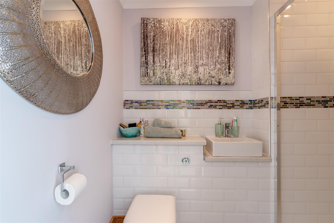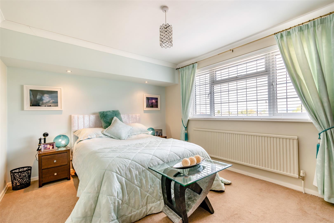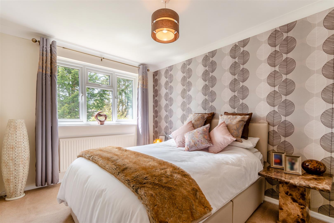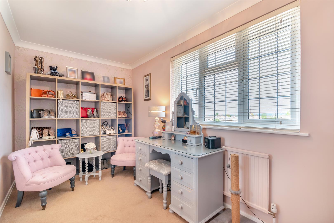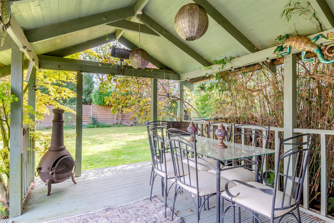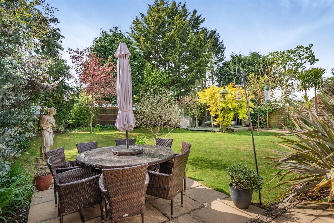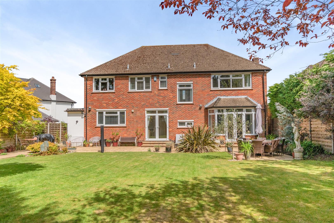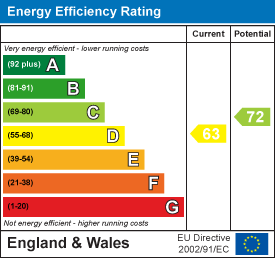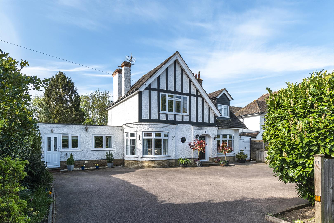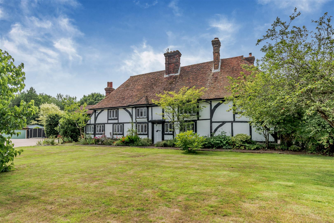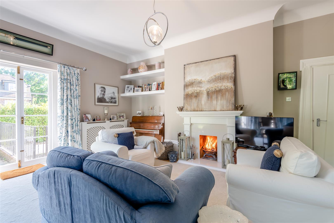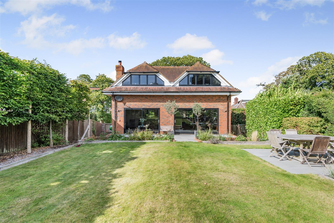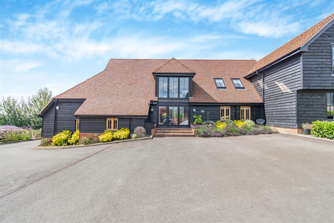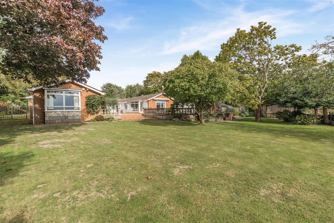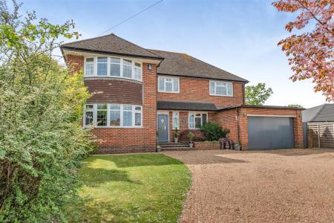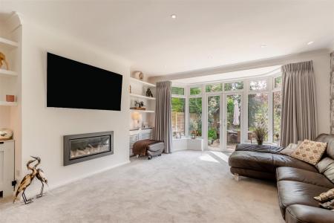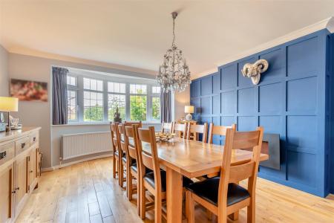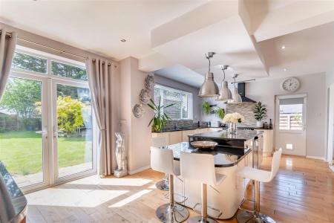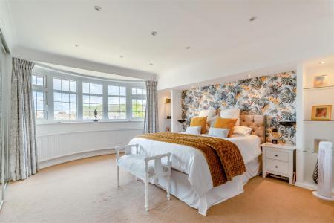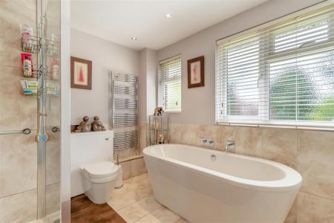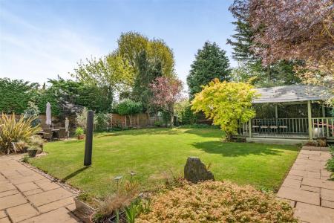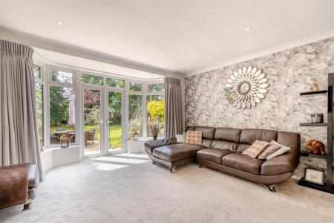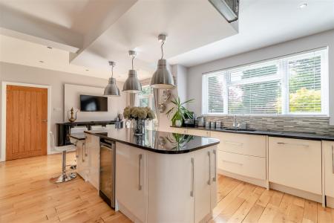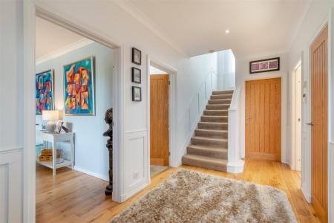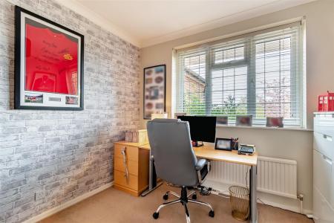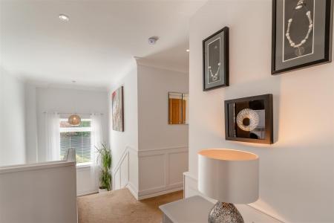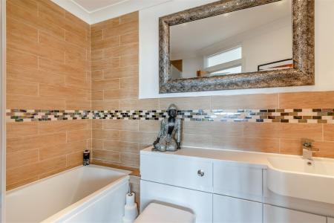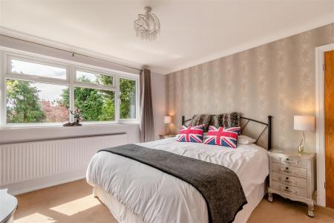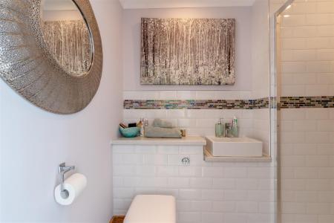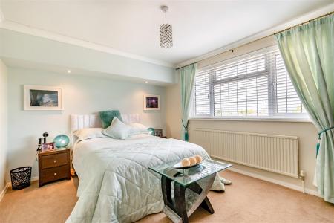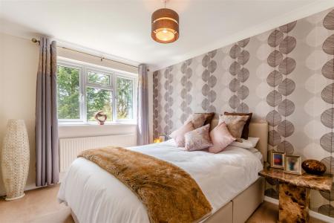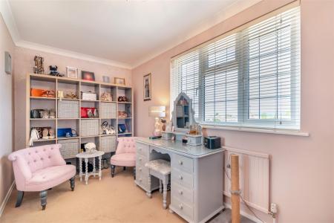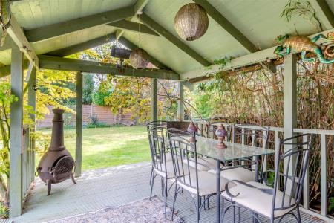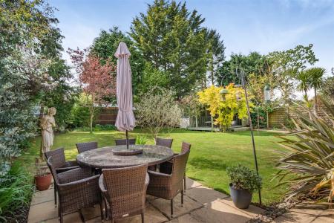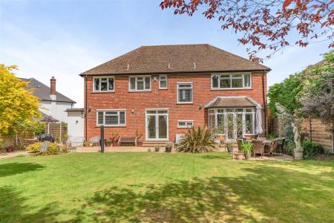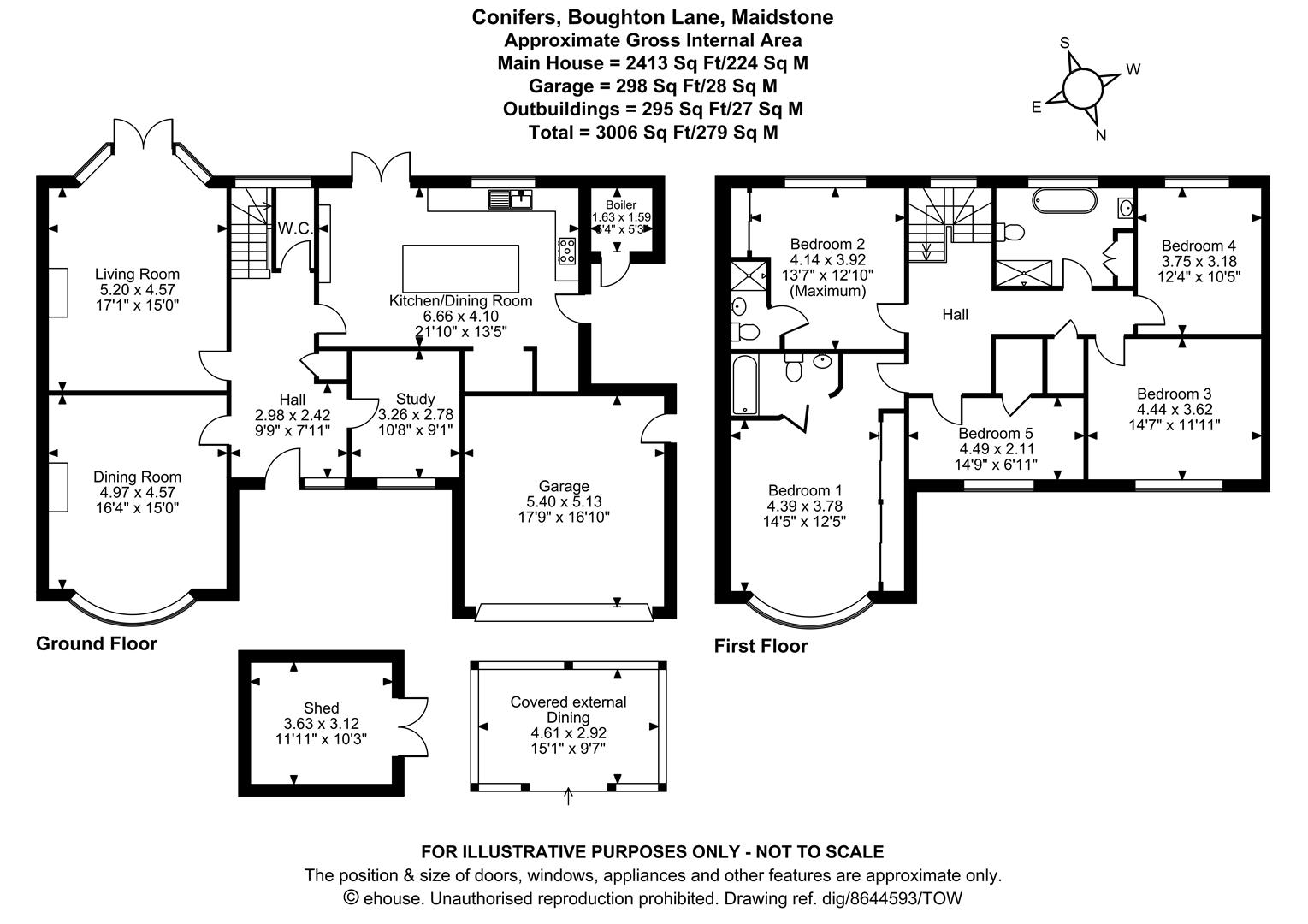5 Bedroom Detached House for sale in Maidstone
FABULOUS FIVE BEDROOM DETACHED HOUSE IN THE SOUGHT AFTER VILLAGE OF LOOSE
An exceptional five-bedroom detached home, set behind a large gated driveway and an integral double garage. This superb property offers versatile and spacious accommodation ideal for family living, with a beautifully landscaped south-facing garden to the rear.
The accommodation comprises a welcoming entrance hall, downstairs cloakroom, a bright and spacious living room opening directly onto the rear garden, a formal dining room, and a separate study-perfect for those working from home. The impressive kitchen/dining room offers ample space for entertaining and everyday family life.
Upstairs, the main bedroom is a standout feature, boasting a stunning curved bay window and a luxurious en suite shower room. The second bedroom also benefits from its own en suite, while three further well-proportioned bedrooms are served by a modern family bathroom.
The rear garden is beautifully maintained, with lush lawns, a large patio seating area, and a separate covered outdoor seating space with a pitched roof-ideal for year-round enjoyment.
Located in the sought-after village of Loose, the property is within walking distance of popular local schools and just a short drive from Maidstone's highly regarded grammar schools. For commuters, the M20 motorway links are easily accessible, and Staplehurst station, in the neighbouring village, offers frequent mainline services to London.
Ground Floor -
Entrance Hall - 2.98m x 2.42m (9'9" x 7'11") -
Cloakroom -
Living Room - 5.20m x 4.57m (17'0" x 14'11") -
Dining Room - 4.97m x 4.57m (16'3" x 14'11") -
Kitchen/Dining Room - 6.66m x 4.10m (21'10" x 13'5") -
Study - 3.26m x 2.78m (10'8" x 9'1") -
First Floor -
Landing -
Bedroom 1 - 4.39m x 3.78m (14'4" x 12'4") -
En-Suite -
Bedroom 2 - 4.14m x 3.92m (13'6" x 12'10") -
En-Suite -
Bedroom 3 - 4.44m x 3.62m (14'6" x 11'10") -
Bedroom 4 - 3.75m x 3.18m (12'3" x 10'5") -
Bedroom 5 - 4.49m x 2.11m (14'8" x 6'11") -
Family Bathroom -
Externally -
Garage - 5.40m x 5.13m (17'8" x 16'9") -
Covered External Dining Area - 4.61m x 2.92m (15'1" x 9'6") -
Shed - 3.63m x 3.12m (11'10" x 10'2") -
Property Ref: 3222_33840103
Similar Properties
5 Bedroom Detached House | Guide Price £900,000
***GUIDE PRICE £900,000 - £950,000***STUNNING FOUR-BEDROOM HOME, COMPLETE WITH A SELF-CONTAINED ONE-BEDROOM ANNEXE -PERF...
Heath Road, Boughton Monchelsea, Maidstone
4 Bedroom House | Offers in excess of £900,000
BEAUTIFUL AND SUBSTANTIAL HISTORIC HOME SITUATED ON APPROXIMATELY 0.79 ACRE PLOT.This charming and substantial Grade II...
4 Bedroom House | £900,000
STUNNING GRADE II LISTED ATTACHED PERIOD HOME - FOUR BEDROOMS - APPROX. 0.55 ACRE PLOT - GARAGE - CRANBROOK SCHOOL CATCH...
Vicarage Lane, East Farleigh, Maidstone
4 Bedroom Detached House | Offers in region of £975,000
The property is situated well back from a quiet country lane on the outskirts of the village of East Farleigh. This love...
Boyton Court Road, Sutton Valence, Maidstone
5 Bedroom House | £980,000
***NO FORWARD CHAIN*** TAKE THE VIRTUAL TOUR*** STUNNING MODERNISED BARN CONVERSION IN AN ENVIABLE POSITION SURROUNDED B...
Wheelers Lane, Linton, Maidstone
4 Bedroom Bungalow | Offers in excess of £1,000,000
SUBSTANTIAL DETACHED FOUR BEDROOM BUNGALOW SET ON A HALF-ACRE PLOT OVERLOOKING COUTRYSIDE.A spacious detached 4-bedroom...
How much is your home worth?
Use our short form to request a valuation of your property.
Request a Valuation
