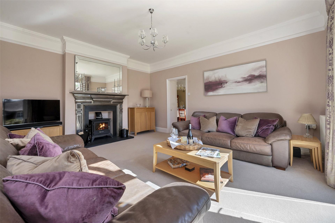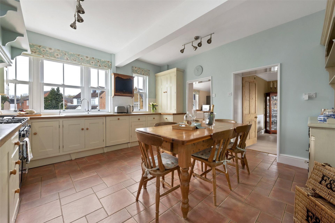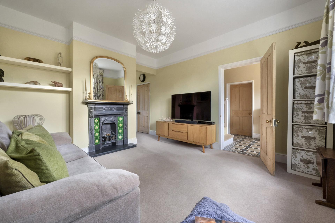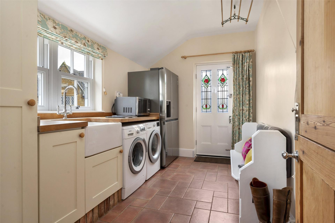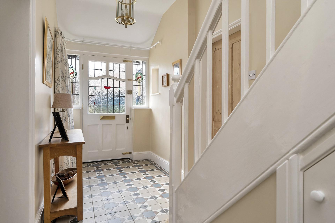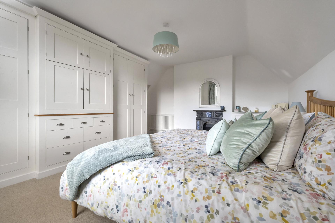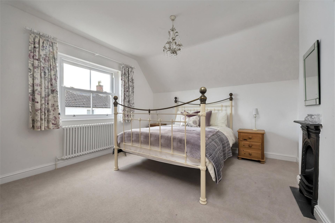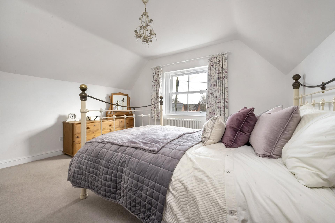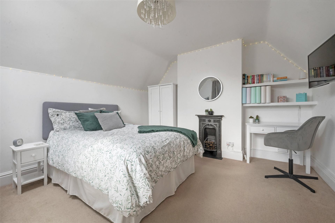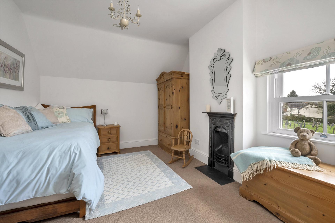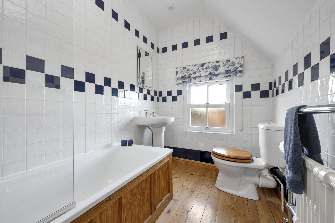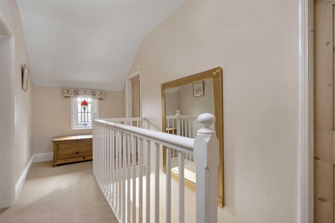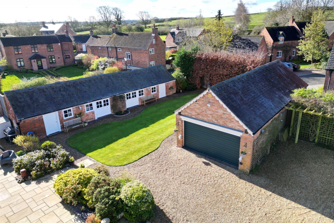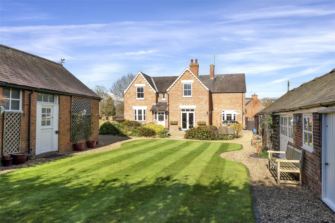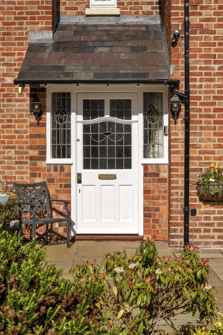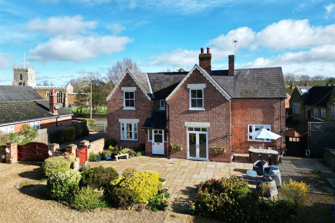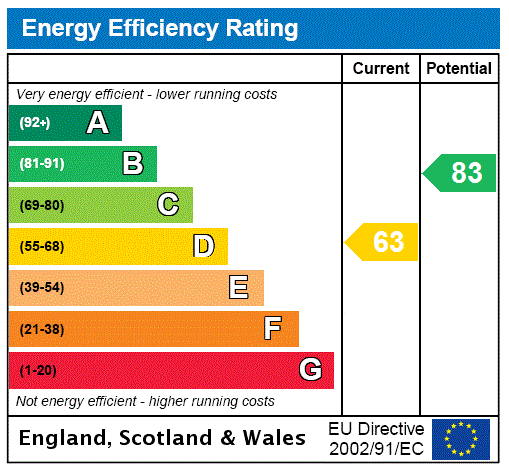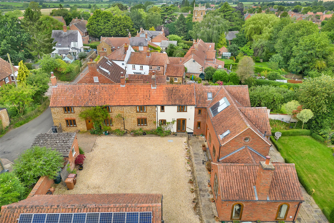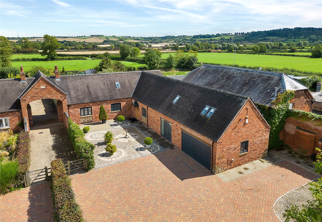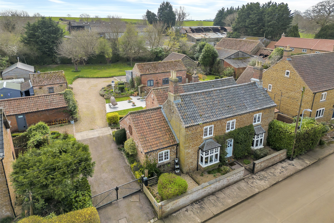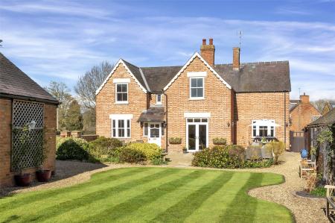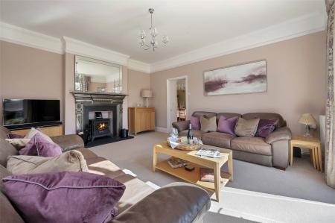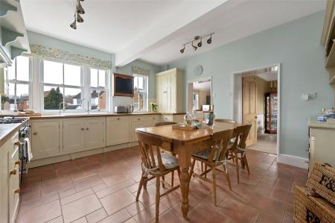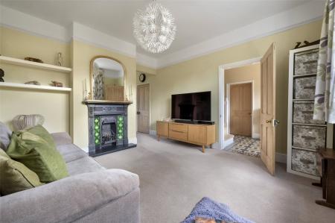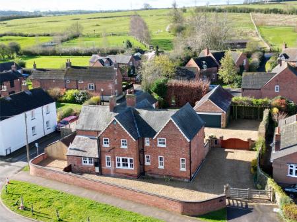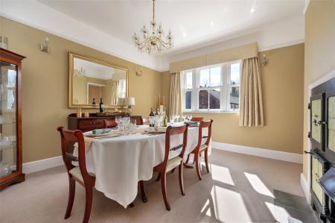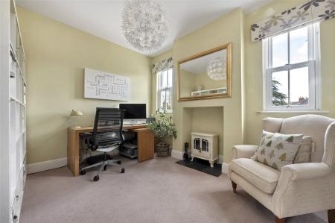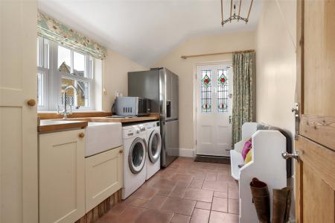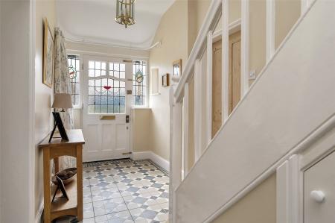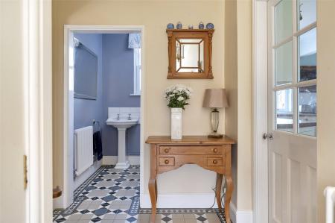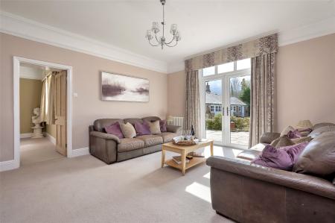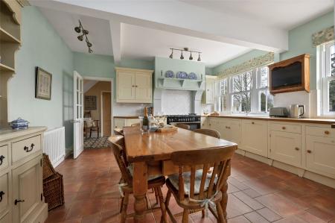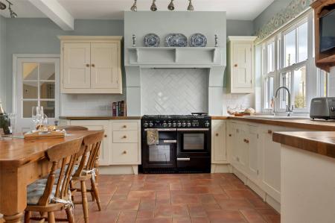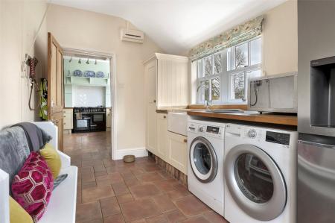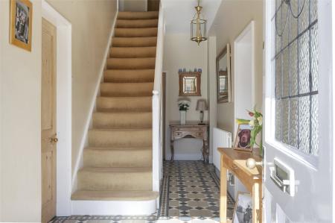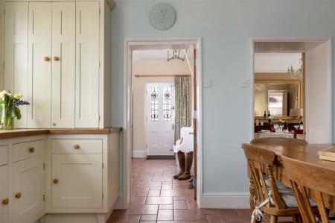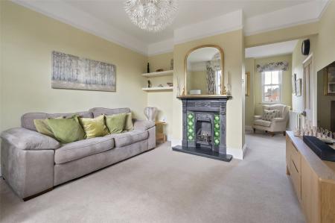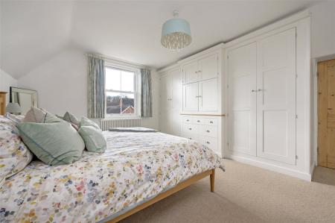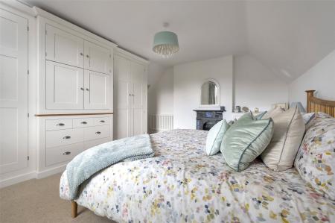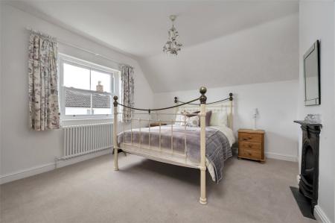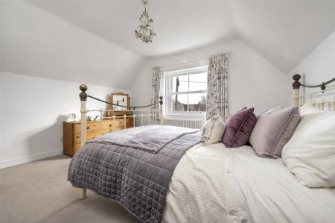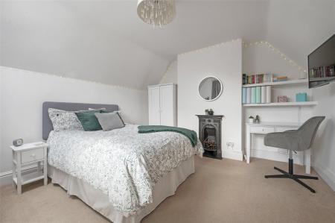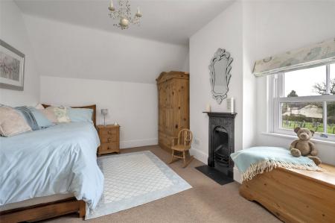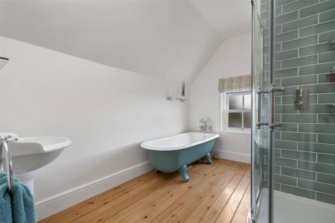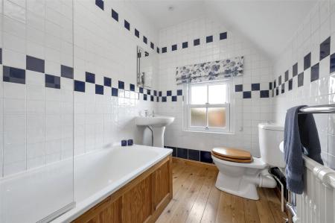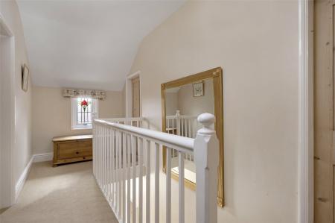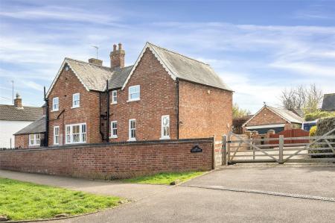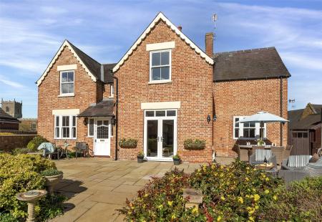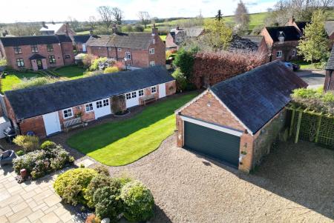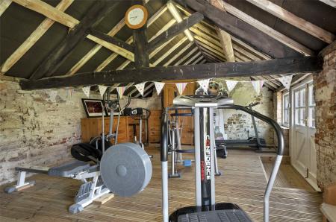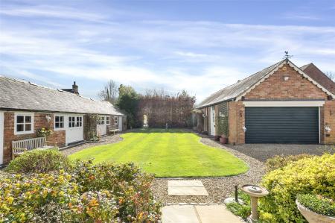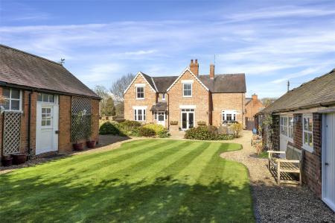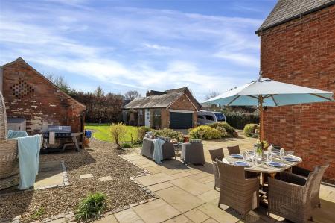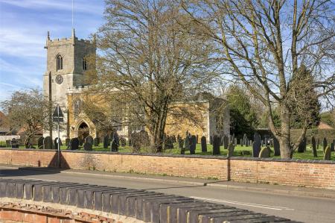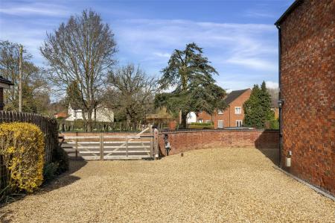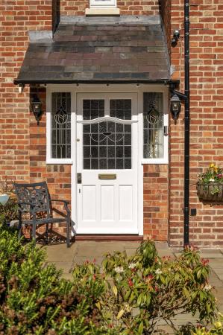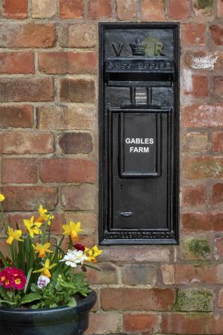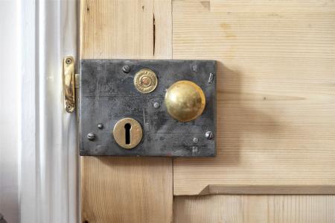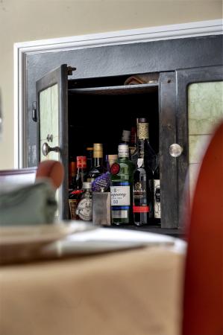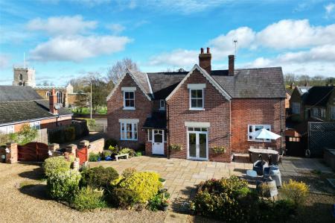- Attractive Victorian Farmhouse
- Extensive Range of Outbuildings
- Immaculately Presented Throughout
- Total approx. area 3,593 sq ft
- Superb Character Features
- Four Generously Sized Bedrooms
- Energy Rating D
- Council Tax Band G
- Tenure Freehold
- Two Separate Bathrooms
4 Bedroom Detached House for sale in Twyford
An outstanding example of a traditional character red brick farmhouse constructed circa 1839, which has been lovingly and sympathetically renovated and restored to the highest of standards. This property really does demand to be viewed to appreciate the wonderful lifestyle opportunity it has to offer. There is immaculately presented accommodation within the main farmhouse, which is set out over two floors and has a great deal of charm and character, plus several outbuildings which offer extremely versatile and flexible usage. Gables Farm sits at the heart of this highly regarded and thriving village with fabulous views overlooking the church.
The main house has perfectly arranged accommodation centred by a welcoming entrance hallway with decorative stained glass and leaded front door, an appealing and flowing layout with four principal reception rooms, a farmhouse kitchen with utility/boot room and a ground floor WC. The first floor gives way to four double bedrooms, separate WC and two separate bathrooms.
There are double electrically operated gates leading to a driveway and giving access to a double garage with extensive off road parking and an impressive range of outbuildings within the south-facing garden offering further scope and flexibility.
The current owners have enjoyed many years in this family home and have sympathetically blended contemporary everyday convenience with the character of this architecturally impressive building. The property has gas central heating and high quality replacement double glazed sash sliding windows. The utmost attention has been paid to every conceivable detail within the property and an internal inspection is highly recommended to fully appreciate.
Entrance Hallway An instantly appealing entrance hallway with attractive underfloor heated tiled flooring and decorative stained glass leaded door, side panels and feature window at the front in an art nouveau style with decorative spindle and banister staircase rising to the first floor. There is a useful understairs storage cupboard and a wonderful sense of space and character.
Ground Floor WC Having high flush WC, wash hand basin, underfloor heated tiled floor flowing from the Entrance Hall and window to the front elevation.
Living Room The principal living room is to the right hand side boasting a contemporary multi-fuel burning stove and burnished cast iron fireplace surround and a set of french doors leading directly out into the garden. A doorway gives access through to:
Dining Room Having a window at the rear and a feature cast iron range and a doorway giving access to the kitchen.
Kitchen The kitchen is a traditional farmhouse style kitchen with an extensive range of shaker style solid timber doors and square edge timber work tops with space for multi-fuel range cooker, contemporary tiled splashbacks, integrated fridge, dishwasher and Britta filtered cold water tap. There are two windows to the front overlooking the attractive village street scene, whilst the kitchen itself provides a great deal of space for dining table and chairs upon tiled flooring. A glazed door gives access back through to the main entrance hallway. Access via stable door to:
Utility Room/Boot Room With decorative stained glass leaded door to the side out into the driveway, window to the front elevation, space and plumbing for washing machine, tumble dryer and American fridge/freezer with filtered water. There is a range of storage cupboards, Belfast sink unit and tiled flooring.
Snug/Family Room Having a feature cast iron fireplace and decorative tiled surround, window to the rear and an open aperture through into the reception room currently used as a study.
Study Having two windows overlooking the front and church and offers a great deal of flexible accommodation.
First Floor Landing A spacious galleried first floor landing with attractive stained glass and leaded feature window to the rear elevation. There is also a rear landing providing access to further bedrooms and bathrooms.
Bedroom One There is a substantial range of fitted bedroom furniture finished to a high specification including TV hideaway, drawers and wardrobes. This bedroom also has a feature cast iron fireplace and window to the rear elevation.
Bedroom Two A spacious double bedroom with window to the rear elevation with a feature fireplace.
Bedroom Three A spacious double bedroom with window to the side elevation, feature cast iron fireplace and ample space for double bed and bedroom furniture.
Bedroom Four A characterful double bedroom with window to the front elevation overlooking the village street scene and church beyond, also featuring a cast iron fireplace.
Separate WC With low level WC, wash hand basin and window to the front.
Bathroom Having a three piece suite comprising wash hand basin, cast iron freestanding roll top bath, corner shower cubicle with mixer shower, contemporary tiled splashbacks and window to the front elevation.
Family Bathroom Having a white three piece suite with low level WC, wash hand basin, panelled bath with shower above and window to the front elevation.
Outside to the Front The property sits in a central and prominent position within the village overlooking St Andrew’s Church. There is a retaining boundary brick wall, pedestrian gate and electrically operated double timber gated into the extensive gravelled driveway. Beyond this is a second set of electrically operated timber gated and pedestrian gateway leading into the rear garden.
Outside to the Rear The property has an attractive south facing rear garden which has been beautifully maintained complete with pebble covered pathways, brick edged lawns and mature planted borders. There are exterior power, water and light points. There is a recently laid patio area with ideal space for entertaining along with an area for a hot tub and associated electric connection.
Outbuildings There are a range of outbuildings including a double garage with electrically operated up and over door, power and lighting and a pedestrian door at the side. There is also an attractive linear outbuilding, currently sub-divided into a playroom, gym and store room which offers versatile/flexible space with further scope for improvement. There is potential for such as a granny annexe, home office or business development space. In addition to these outbuildings there is also a brick built wood shed.
Extra Information To check Internet and Mobile Availability please use the following link:
https://checker.ofcom.org.uk/en-gb/broadband-coverage
To check Flood Risk please use the following link:
https://check-long-term-flood-risk.service.gov.uk/postcode
Important information
This is a Freehold property.
Property Ref: 55639_BNT240235
Similar Properties
Meadow Vale Court, Old Dalby, Melton Mowbray
4 Bedroom Detached House | Guide Price £895,000
A brand new individually styled four bedroomed detached property built by Woodgate Homes located in this superb position...
Dalliwell, Stathern, Melton Mowbray
5 Bedroom Detached House | Guide Price £895,000
An individually styled two-storey skilfully extended detached house situated in this popular village and elevated positi...
Dairy Lane, Nether Broughton, Melton Mowbray
5 Bedroom Detached House | Guide Price £895,000
A stunning five bedroom barn style conversion completed in 2012 by Soar Valley Homes. With accommodation extending to 3,...
Main Street, Willoughby on the Wolds
4 Bedroom Detached House | Guide Price £900,000
Located in the heart of Willoughby on the Wolds is this highly rare offering to the market. The property itself offers l...
Main Street, Goadby Marwood, Melton Mowbray
6 Bedroom Detached House | £985,000
** Viewing open morning- Saturday 20th April- call to book your slot** A rare offering to the market is this beautifully...
Wishbone Lane, Mountsorrel, Loughborough
6 Bedroom Detached House | Guide Price £995,000
Blackhawk Ltd are proud to offer this classical Georgian style Country Mansion set in a nationally acclaimed, award-winn...

Bentons (Melton Mowbray)
47 Nottingham Street, Melton Mowbray, Leicestershire, LE13 1NN
How much is your home worth?
Use our short form to request a valuation of your property.
Request a Valuation

