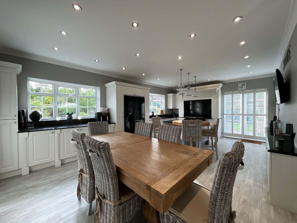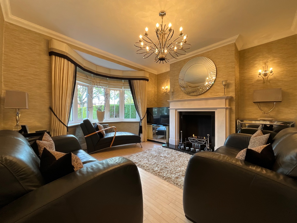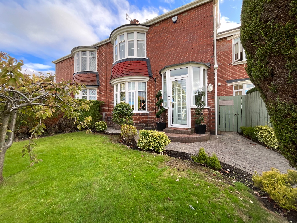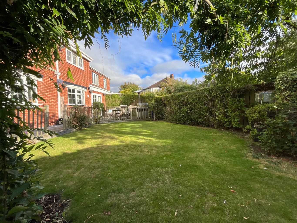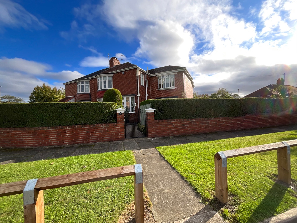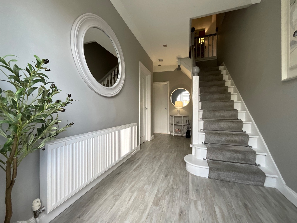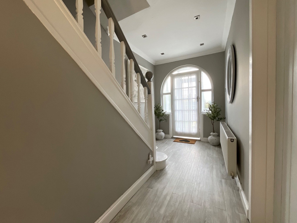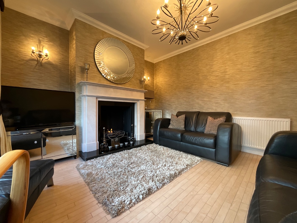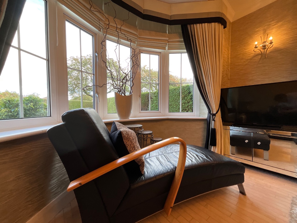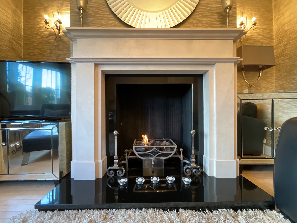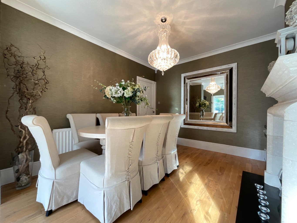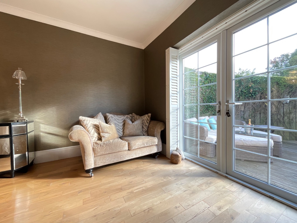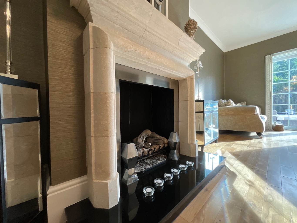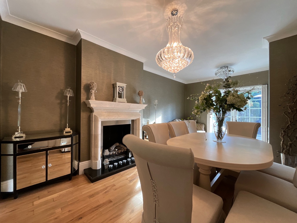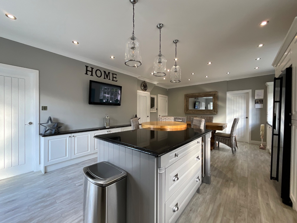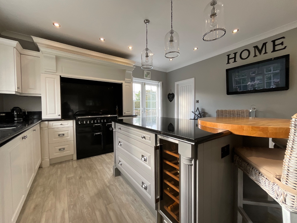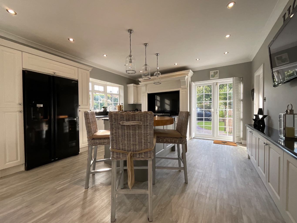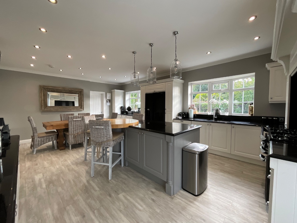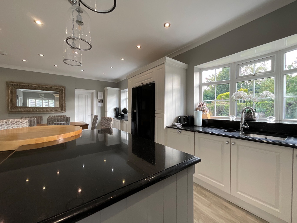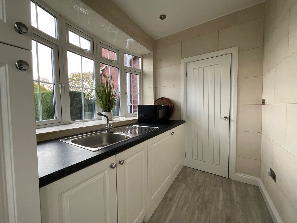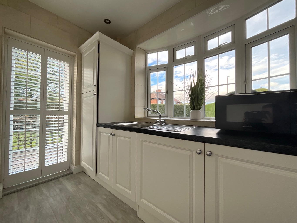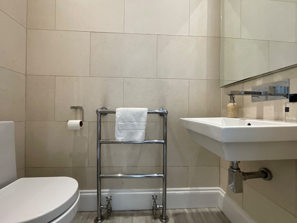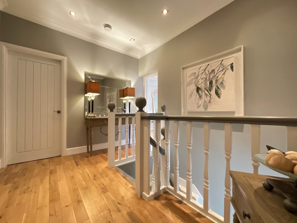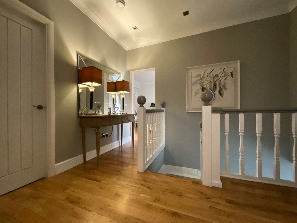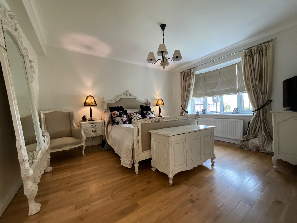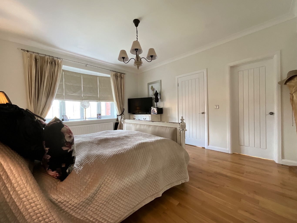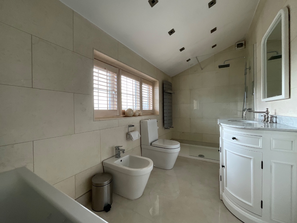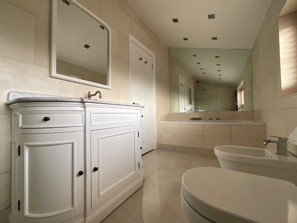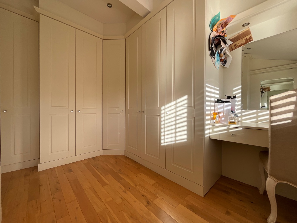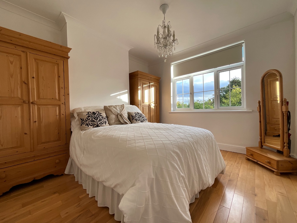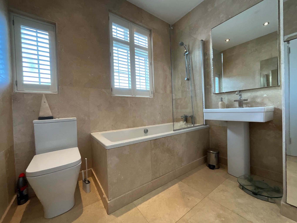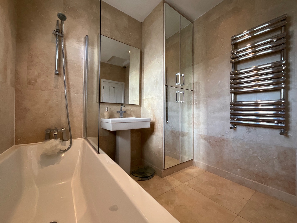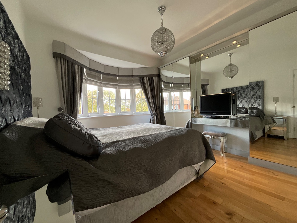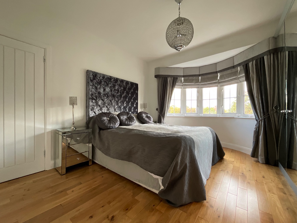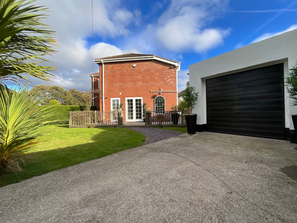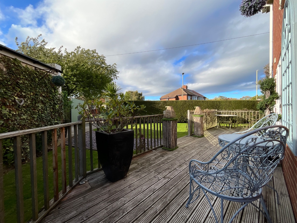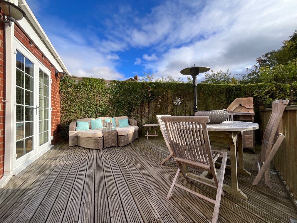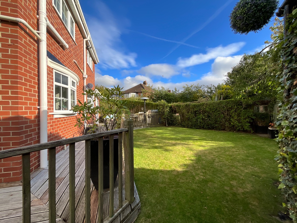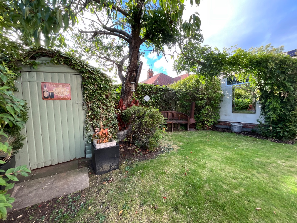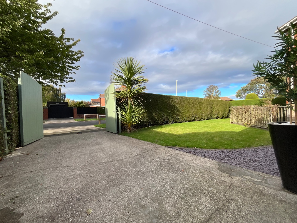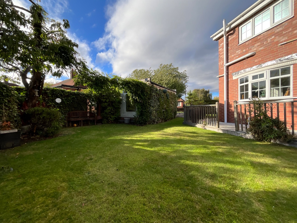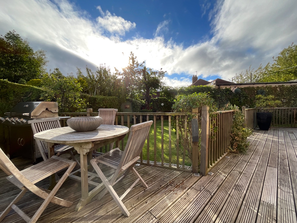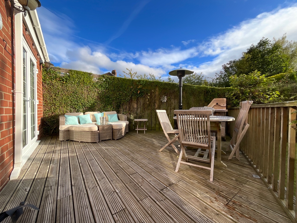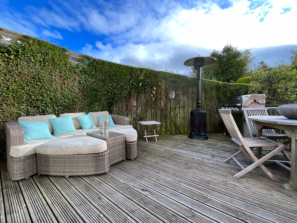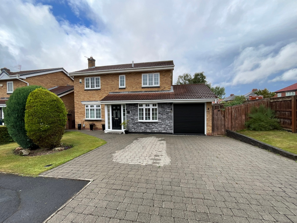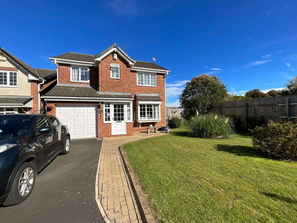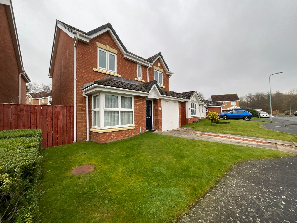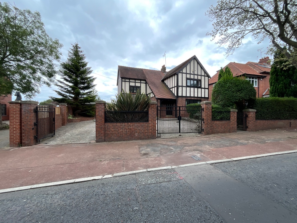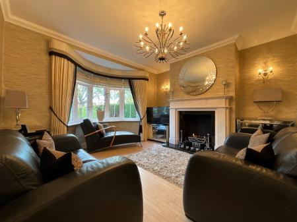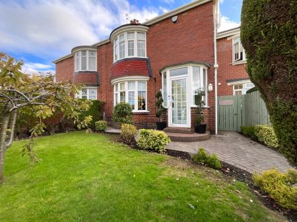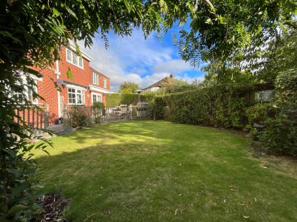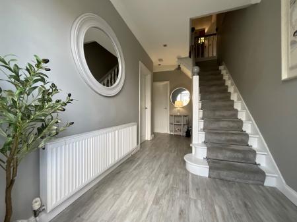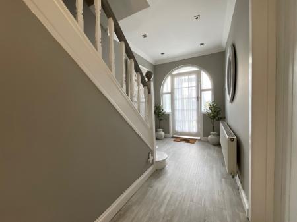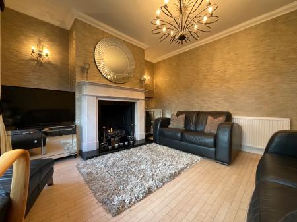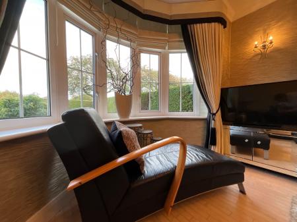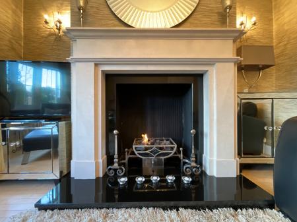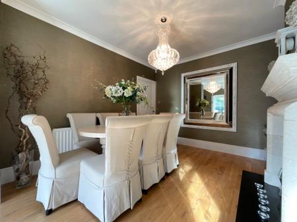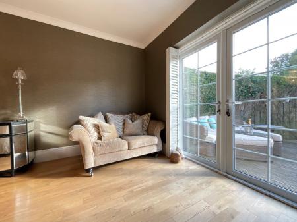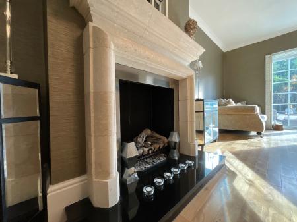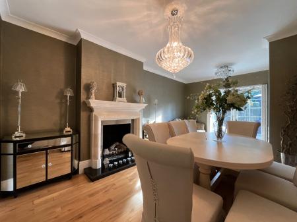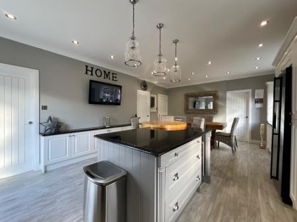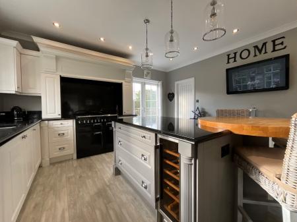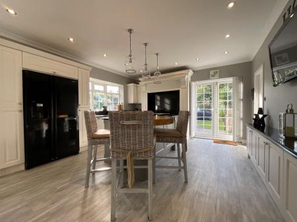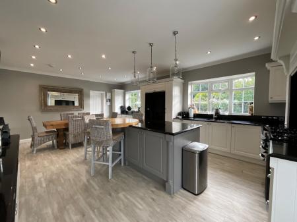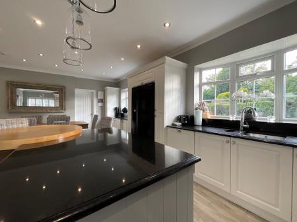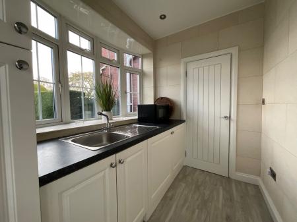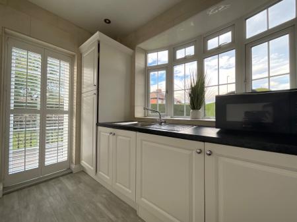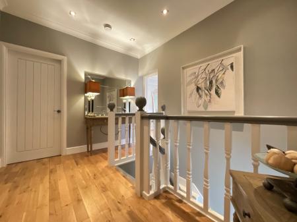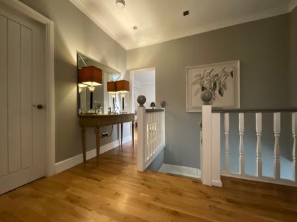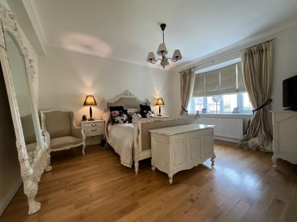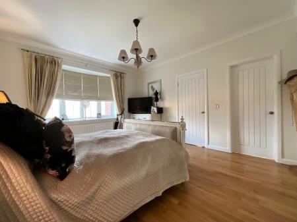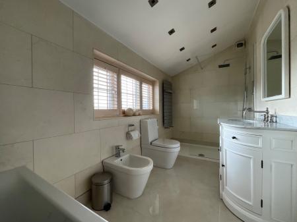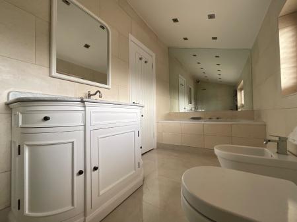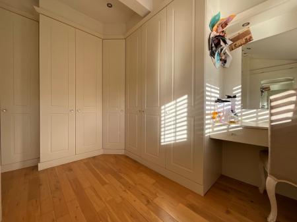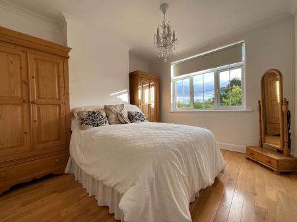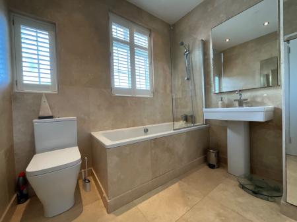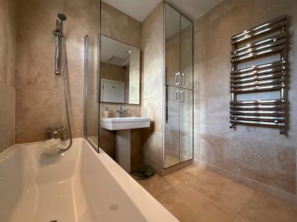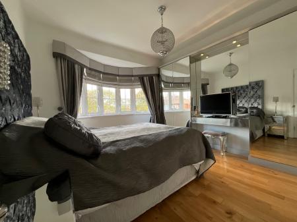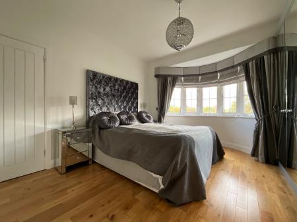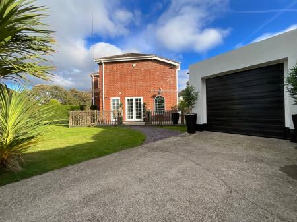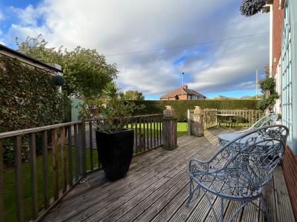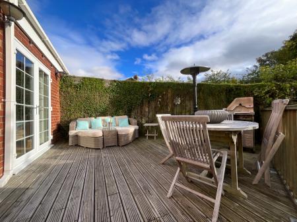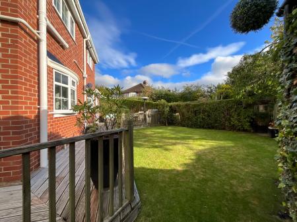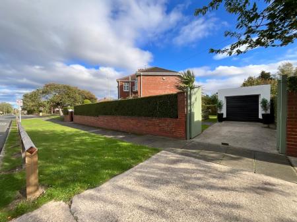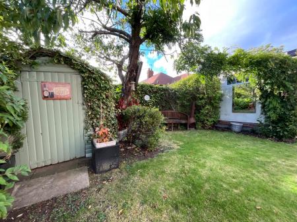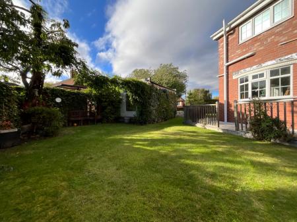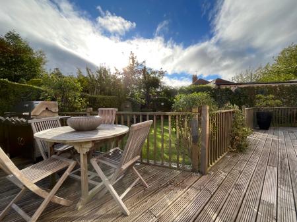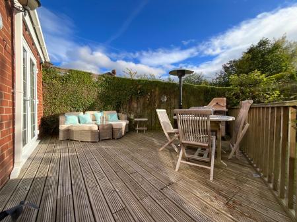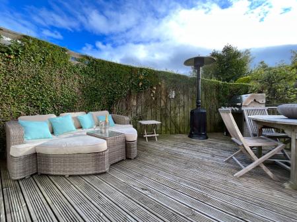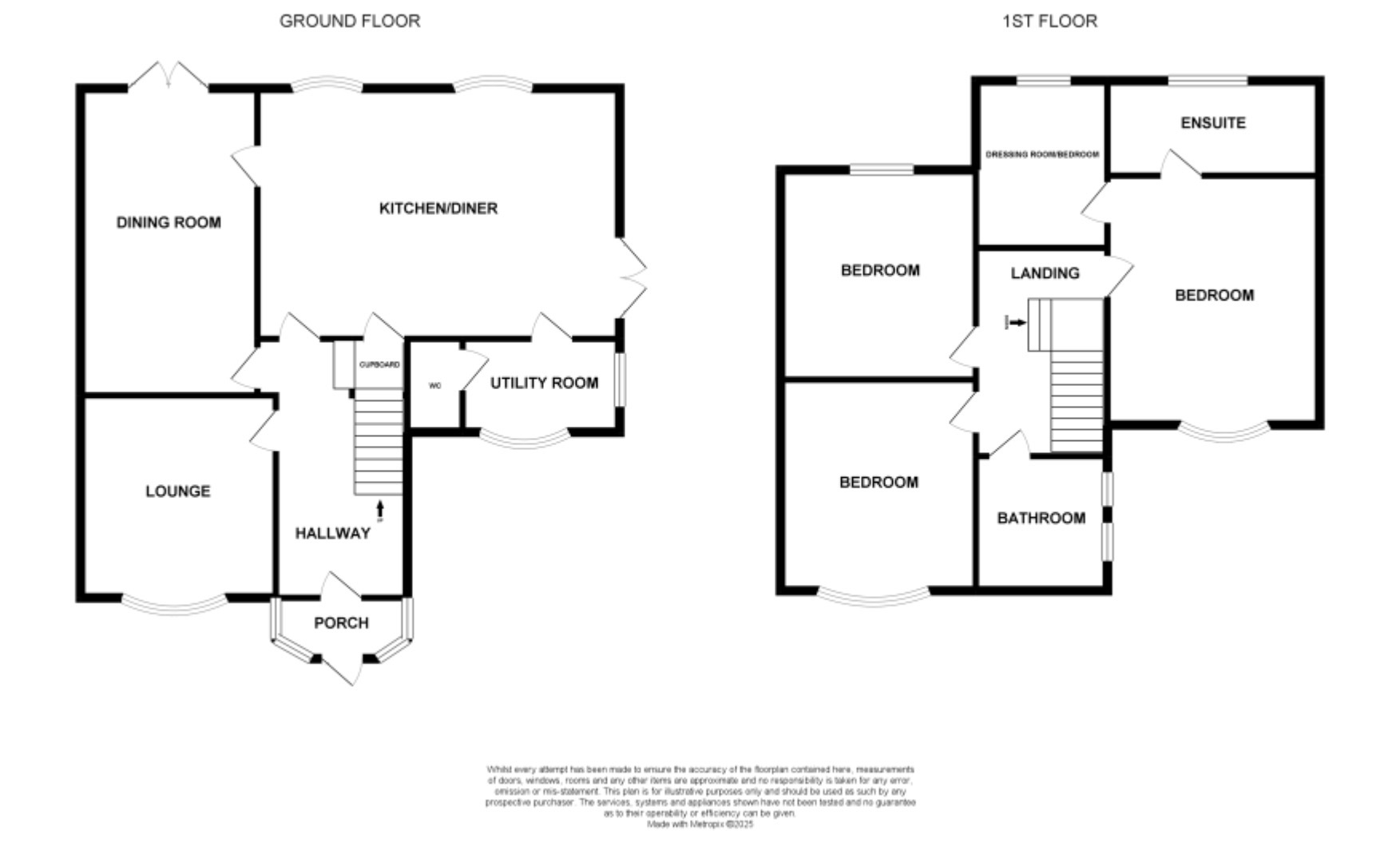- Semi Detached House
- Four Bedrooms
- Beautifully Presented
- Perfect Family Home
- Sought After Location
- Large Garden
4 Bedroom Semi-Detached House for sale in Tyne & Wear
Situated on the sought-after Prudhoe Grove/York Avenue in Jarrow, this beautifully presented four-bedroom semi-detached residence offers the perfect balance of style, practicality, and generous living space – making it a truly outstanding family home. With versatile interiors, private gardens, and excellent amenities nearby, this property commands the same level of esteem as neighbouring York Avenue, while enjoying a quieter setting away from the main road.
On arrival, the home welcomes you with a charming porch that opens into a bright and spacious hallway, setting the tone for the well-proportioned accommodation within.
The ground floor boasts two elegant reception rooms. The principal living room is inviting and comfortable, filled with natural light – perfect for cosy family evenings. The second reception room is impressively sized and versatile, easily accommodating both a formal dining area and a snug or secondary lounge, giving families flexibility in how the space is enjoyed.
At the heart of the home lies the expansive kitchen, designed for modern living. With sleek fitted units, quality integrated appliances, and an island with breakfast seating, it is perfectly equipped for everyday use. The kitchen also incorporates a full dining space, making it ideal for entertaining. French doors extend the living space seamlessly onto the rear garden. A separate utility room and convenient downstairs WC further enhance the practicality of the ground floor.
Upstairs, the property offers three generously sized double bedrooms, including a luxurious master suite complete with a five-piece ensuite bathroom. The fourth bedroom is currently utilised as a walk-in wardrobe/dressing room for the master but can easily be reinstated as a comfortable double bedroom, nursery, or home office depending on requirements. A stylish family bathroom serves the remaining bedrooms.
Externally, the home enjoys beautifully maintained private gardens, with lawned and decked areas providing multiple spaces for relaxation, play, or entertaining. To the rear sits a detached garage and a driveway offering ample off-street parking.
Perfectly located, Prudhoe Grove is just a short distance from local schools, shops, and transport links, including bus routes and Jarrow Metro station. Jarrow town centre is within easy walking distance, while nearby road links provide swift access to Newcastle, Gateshead, and Sunderland.
This exceptional family home combines the prestige of a York Avenue–style property with a more peaceful position, and early viewing is highly recommended.
PorchFeatures: Via UPVC double glazed door, UPVC double glazed window.
HallwayFeatures: coving to ceiling, radiator, stairs to first floor, spotlights to ceiling, Amtico flooring.
Lounge (3.92 x 3.55)Features: coving to ceiling, UPVC double glazed bay window, radiator, Chesney coal effect feature fireplace with black marble insert and hearth, fitted silk pelmet curtains, roman blinds, Amtico flooring.
Dining Room (5.71 x 3.31)Features: coving to ceiling, radiator, Chesney log effect feature fireplace with black marble insert and hearth, UPVC French doors to rear, solid oak flooring, colonial shutters.
Kitchen (6.73 x 4.66)Features: UPVC double glazed bow window x 2, coving to ceiling, range of wall and floor units, solid black marble contrasting work surfaces, sink with mixer tap and drainer, splash back tiles, breakfast bar, island, integrated wine cooler, integrated dishwasher, spotlights to ceiling, multi-ring cooker range, extractor hood, marble window sills, UPVC double glazed French doors to rear, Amtico flooring, underfloor heating, colonial shutters.
Utility Room (2.77 x 1.74)Features: UPVC double glazed window x 2, coving to ceiling, range of wall and floor units, plumbing for washing machine, space for tumble dryer, sink with mixer tap and drainer, spotlights to ceiling, Amtico flooring, colonial shutters.
WC (1.75 x 0.83)Features: coving to ceiling, low level WC, pedestal hand wash basin, heated towel rail, Amtico flooring.
First Floor LandingFeatures: coving to ceiling, solid oak flooring, spotlights to ceiling.
Bedroom One (4.40 x 3.78)Features: UPVC double glazed bay window, radiator, coving to ceiling, bespoke silk curtains, roman blinds, solid oak flooring.
Dressing Room (3.10 x 2.66)Features: UPVC double glazed window, radiator, fitted wardrobes, built-in dresser, solid oak flooring, colonial shutters.
Ensuite (3.96 x 1.76)Features: spotlights to ceiling, UPVC double glazed window, tiled bath, low level WC, marble top vanity wash basin, shower cubicle, bidet, heated towel rail, tiled walls, tiled flooring, colonial shutters.
Bedroom Two (3.57 x 3.28)Features: UPVC double glazed bay window, radiator, fitted mirrored wardrobes, fitted pelmet curtains, solid oak flooring.
Bedroom Three (3.60 x 3.34)Features: UPVC double glazed window, radiator, coving to ceiling, solid oak flooring.
Bathroom (2.38 x 2.25)Features: UPVC double glazed window x 2, tiled bath, low level WC, pedestal hand wash basin, heated towel rail, storage cupboard, overhead shower, tiled walls, tiled flooring, colonial shutters.
Front ExternalFeatures: private lawn garden, established plants, block paved path.
Rear ExternalFeatures: private lawn South facing garden, surrounding decking areas, established plants, driveway, detached garage.
Material Information• Tenure - Freehold• Length of lease - N/A• Annual ground rent amount - N/A• Ground rent review period - N/A• Annual service charge amount - N/A• Service charge review period - N/A• Council tax band - A• EPC - TBC
Important Information
- This is a Freehold property.
- This Council Tax band for this property is: A
Property Ref: 800_452734
Similar Properties
Parkside, Hebburn, Tyne and Wear, NE31
4 Bedroom Detached House | Offers in region of £369,950
Spacious and beautifully presented four-bedroom detached family home, perfectly situated in one of Hebburn’s most desira...
4 Bedroom Detached House | Offers in region of £299,950
Set in a sought-after area of Hebburn, this four-bedroom semi-detached house offers generous living space, a conservator...
Waterside Park, Hebburn, Tyne and Wear, NE31
4 Bedroom Detached House | Offers in region of £280,000
Don't miss this well-presented 4-bed, 2-bath detached house with large garden in sought-after Waterside Park, Hebburn. A...
Tudor Lodge, High Heworth Lane, Gateshead, Tyne and Wear, NE10 0PB
3 Bedroom Detached House | Offers in region of £579,950
REDUCED BY £20,000! Discover this magnificent three-bedroom Tudor-style detached house, boasting excellent room sizes, b...

Chase Holmes (Hebburn)
73 Station Road, Hebburn, North East England, NE31 1LA
How much is your home worth?
Use our short form to request a valuation of your property.
Request a Valuation
