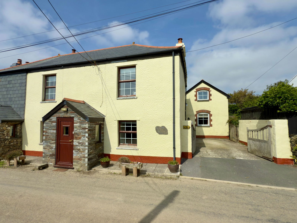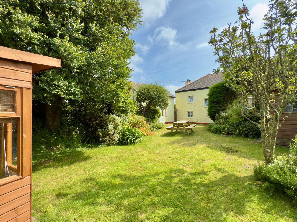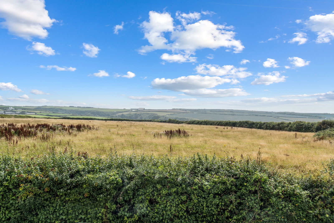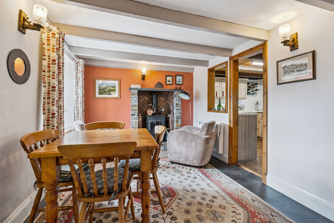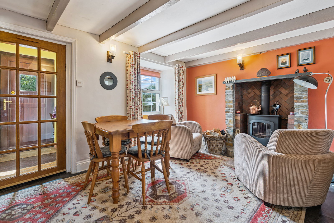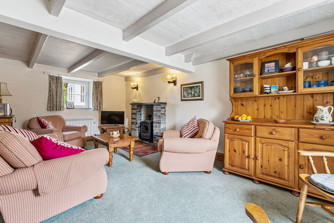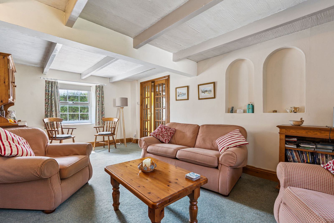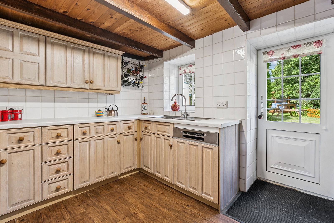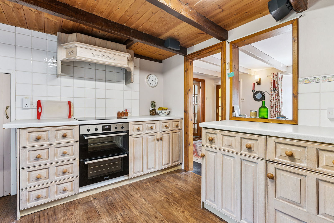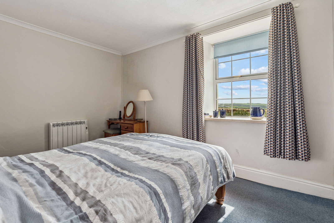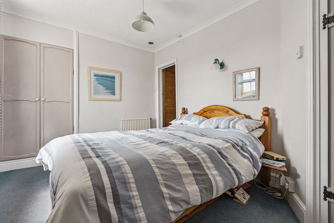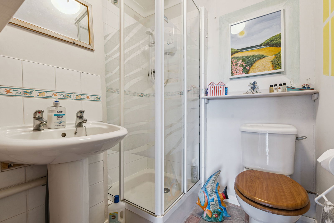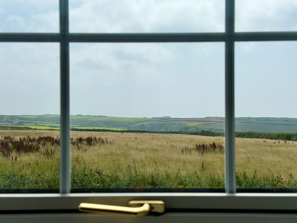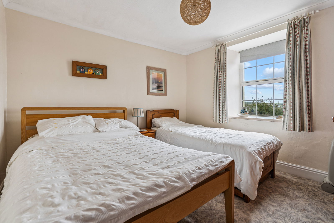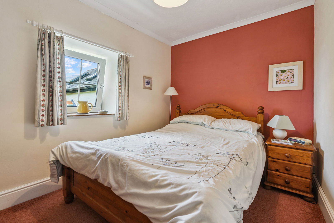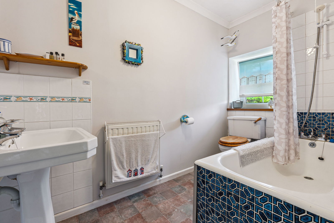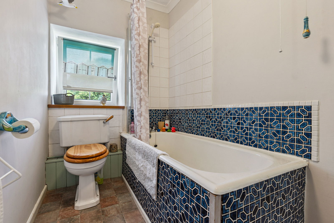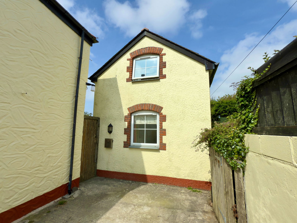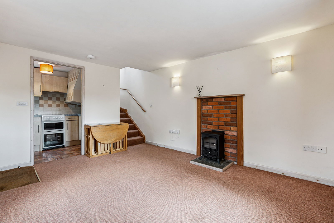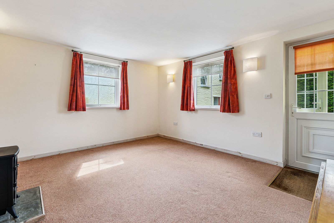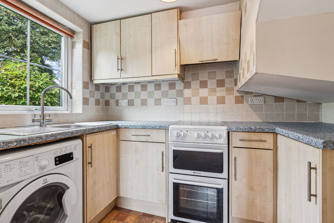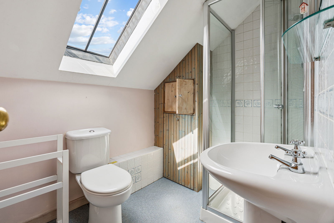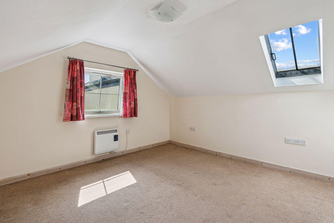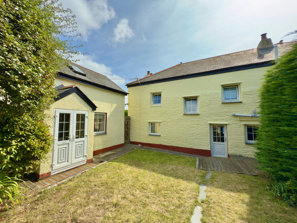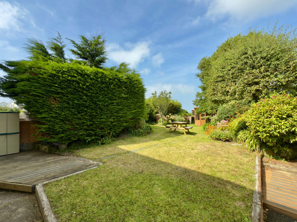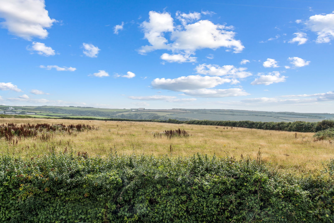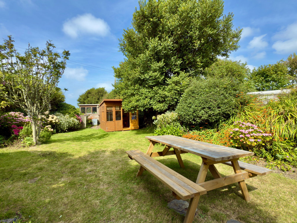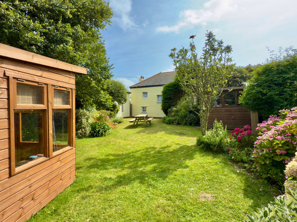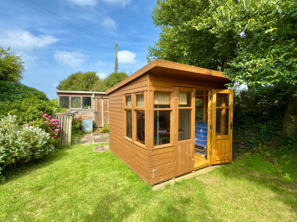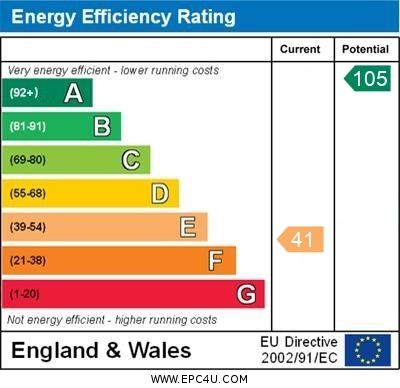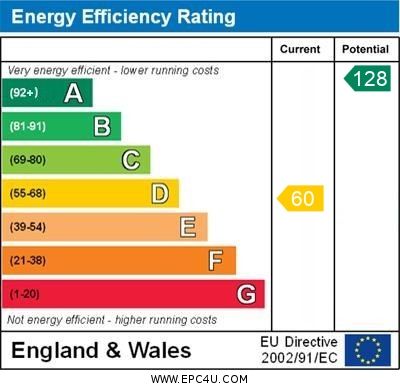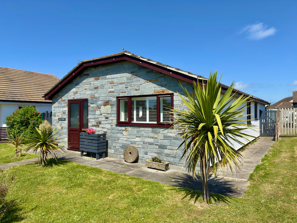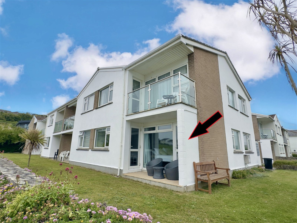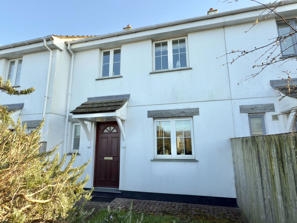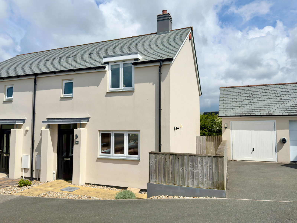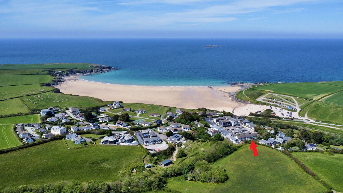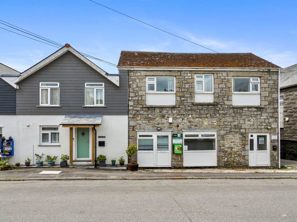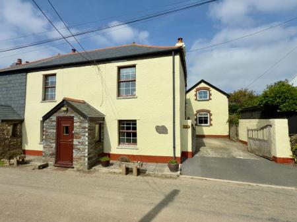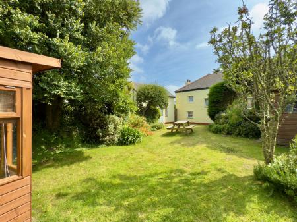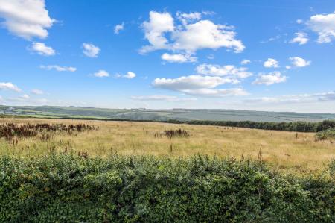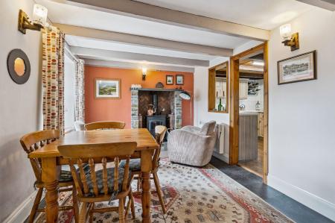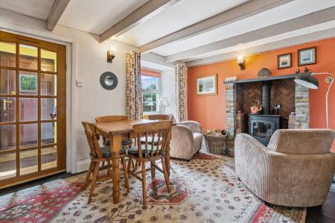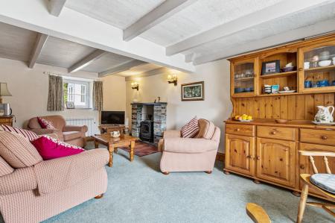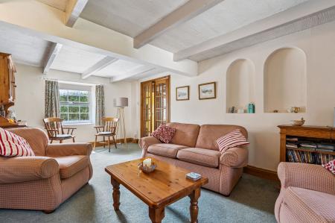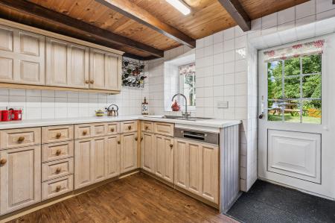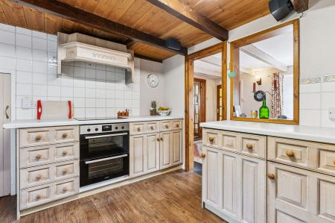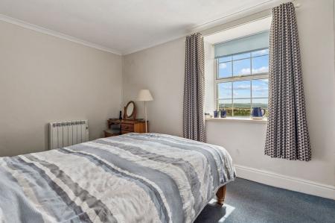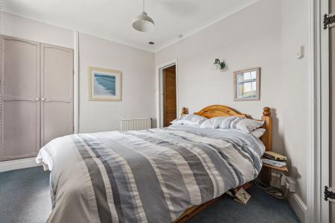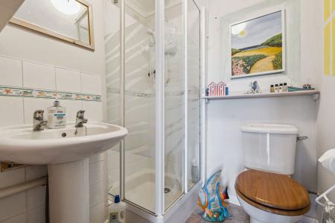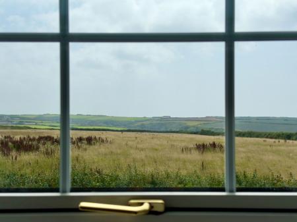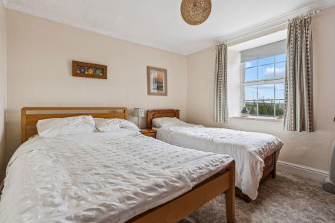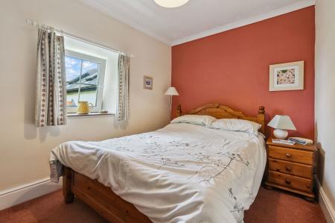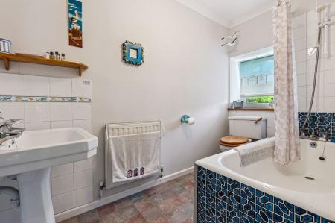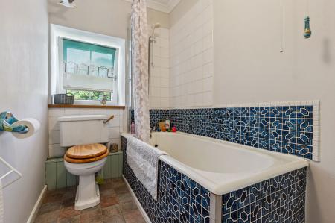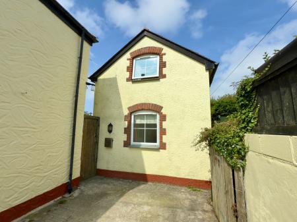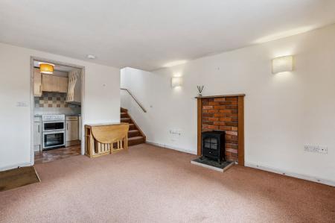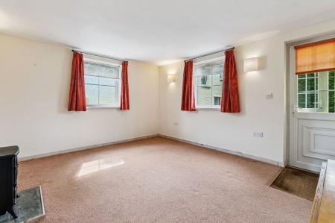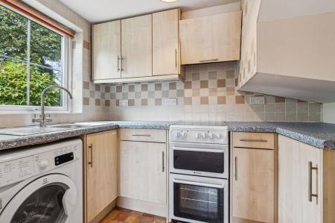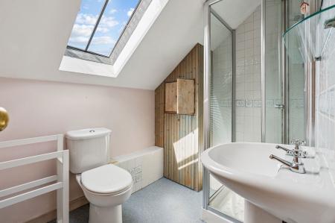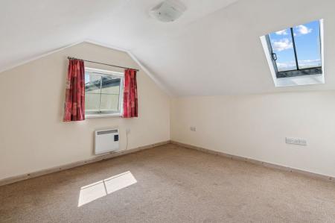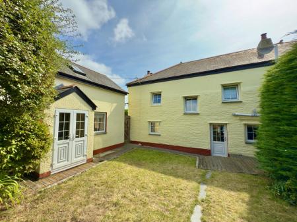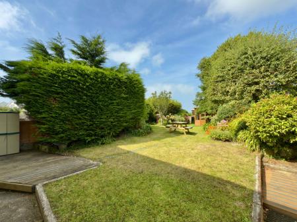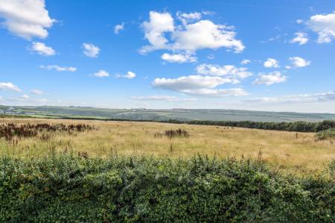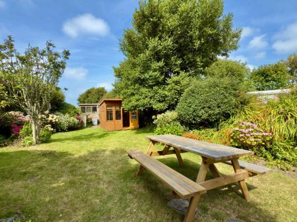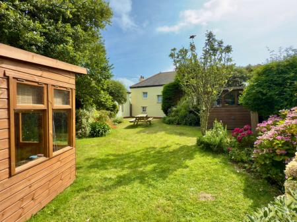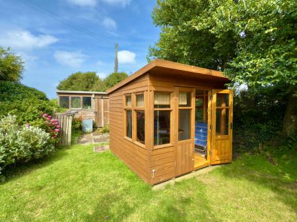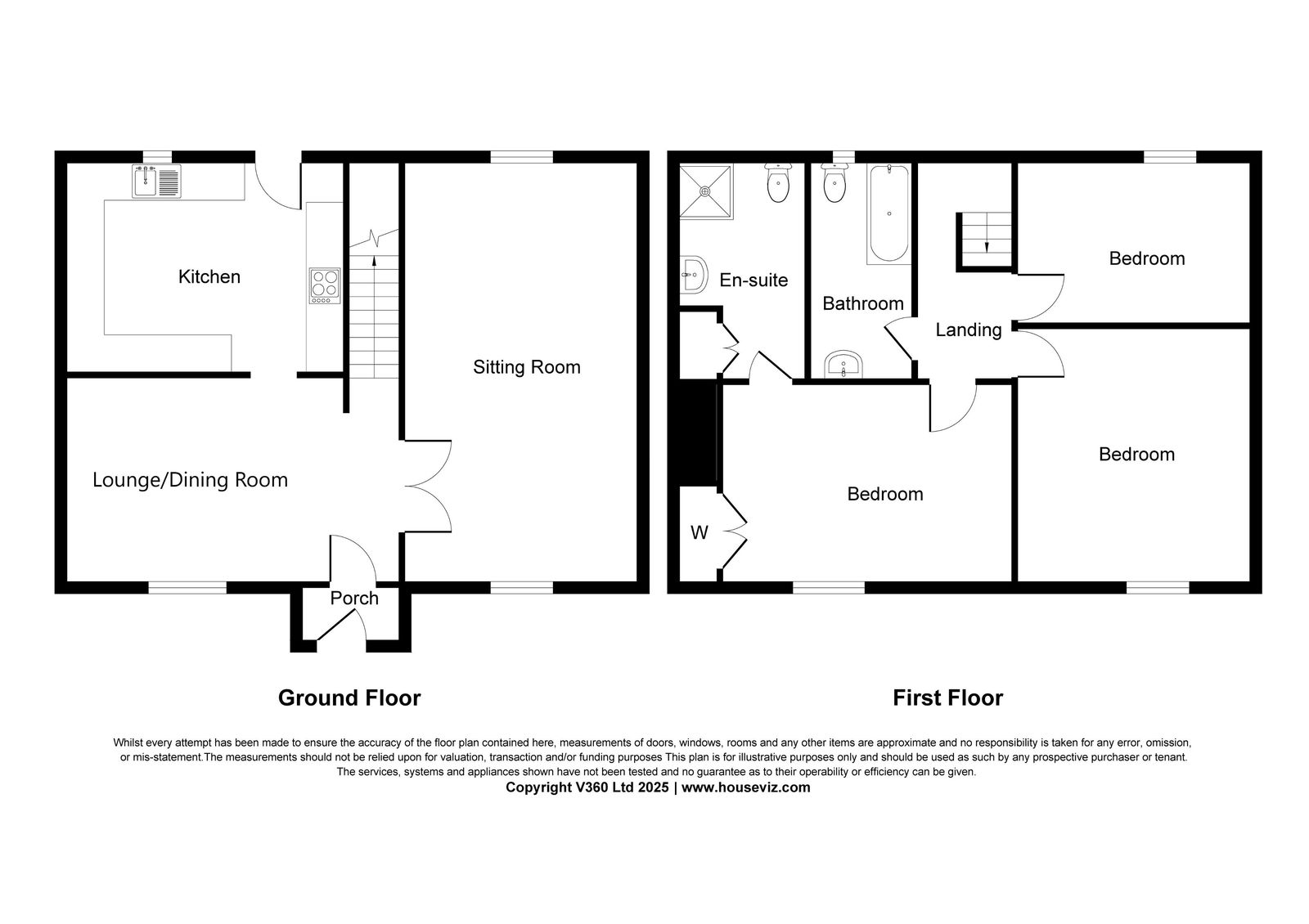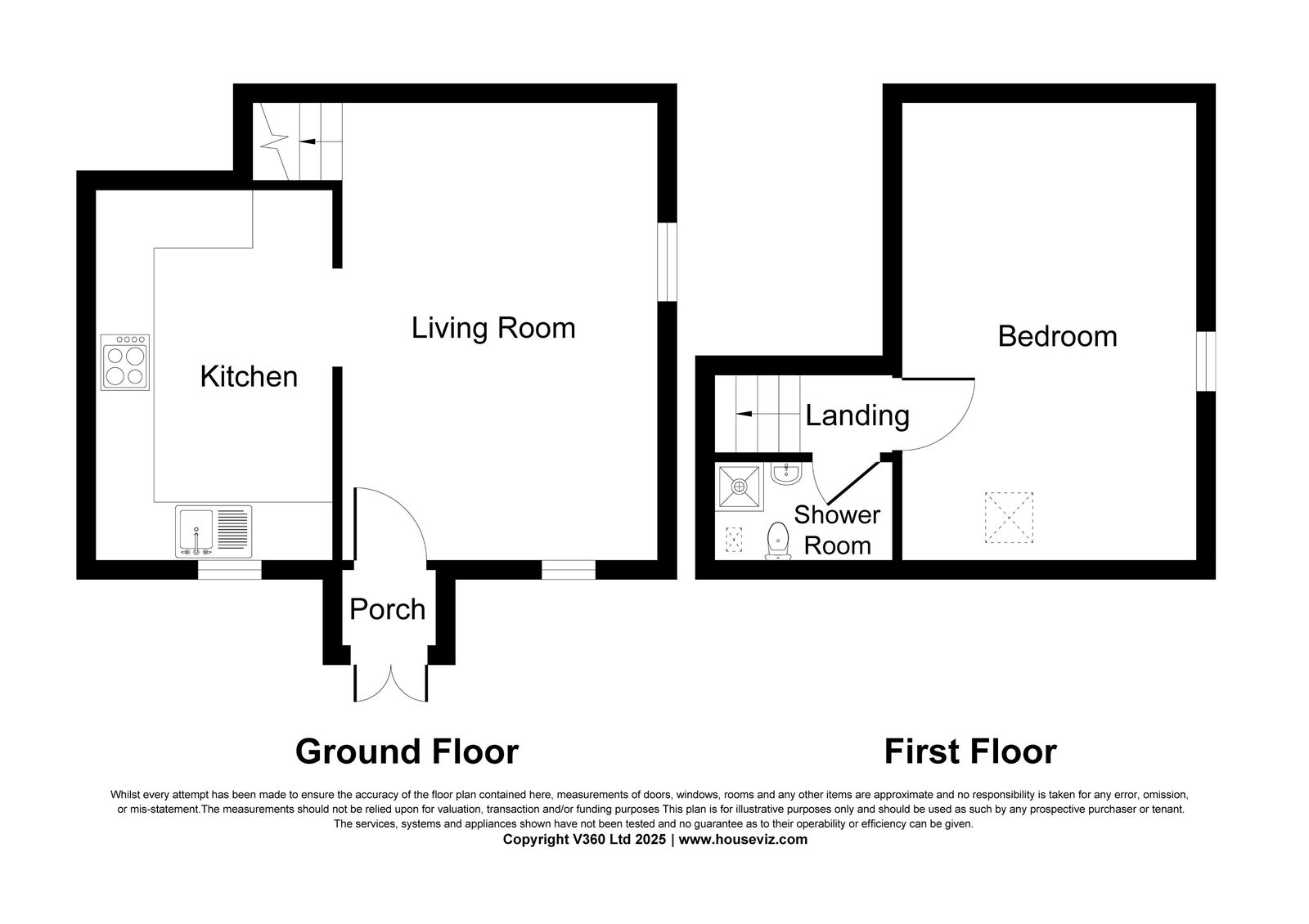- TWO RECEPTION ROOMS WITH MULTI FUEL STOVES
- KITCHEN WITH BUILT IN APPLIANCES
- THREE BEDROOMS AT FIRST FLOOR
- ENSUITE TO MAIN BEDROOM
- FAMILY BATHROOM
- SEPARATE SELF-CONTAINED MEWS COTTAGE
- GENEROUS AND PRIVATE GARDENS
- WONDERFUL RURAL LOCATION
- OFF ROAD PARKING
4 Bedroom Semi-Detached House for sale in Wadebridge
Enjoying a glorious rural location on the edge of Treburrick, overlooking an area of outstanding natural beauty, The Cottage is a super character home which offers two lovely reception rooms both with multi-fuel stoves together with a well fitted modern kitchen with built in appliances.
At first floor The Cottage offers three bedrooms having en-suite facilities to the main together with a family bathroom.
The Mews is a separate self contained cottage offering a living room to the ground floor with kitchen and bedroom with shower room over. Offering the potential for versatile use including separate self-contained family or guest accommodation. The Mews also represents investment opportunity for holiday and/or longer term lets.
The Gardens at the cottage are a particular feature at the rear affording a great degree of privacy and seclusion.
Located about a mile from the beautiful sandy beach at Porthcothan The Cottage should be considered ideal for those purchasers seeking a real character home in a lovely rural setting.
THE ACCOMMODATION WITH ALL MEASUREMENTS BEING APPROXIMATE:-
DOUBLE GLAZED FRONT DOOR IN UPVC FRAME
Opening to:
ENTRANCE PORCH
Double glazed windows in uPVC frames to each side, glazed door to:
LOUNGE/DINING ROOM - 3.8m x 2.9m (12'5" x 9'6")
Double glazed window in uPVC frame to front, feature multi-fuel stove with integral back boiler providing central heating to first floor. Stone and brick fireplace with slate over mantle, electric radiator, beamed ceilings, arch and stairway to first floor, double doors opening to:
SITTING ROOM - 5.8m x 3.3m (19'0" x 10'9")
Light dual aspect with double glazed windows in uPVC frame to front and rear, feature multi-fuel stove set in stone and tile fireplace with slate over mantel, electric radiators, beamed ceilings, television point.
KITCHEN - 3.5m x 2.7m (11'5" x 8'10")
Double glazed window and door in uPVC frame to rear, kitchen is fitted with a range of modern units comprising of base cupboards with worktops over and all cupboards above, integral electric double oven and four ring hob, dishwasher, fridge and washing machine. Understairs cupboard, beamed ceilings.
FIRST FLOOR
LANDING
Double glazed window in uPVC frame to rear, access to roof space.
BEDROOM ONE - 3.8m x 2.9m (12'5" x 9'6")
Double glazed window in uPVC frame to front framing distant rural views, built-in wardrobes, radiator plus electric radiator.
EN-SUITE
Shower cubicle, low flush WC and pedestal wash hand basin, radiator, extractor fan.
BEDROOM TWO - 3.3m x 3.3m (10'9" x 10'9")
Double glazed window in uPVC frame to front framing distant rural views, radiator.
BEDROOM THREE - 3.4m x 2.4m (11'1" x 7'10")
Double glazed window in uPVC frame to rear overlooking the gardens, radiator.
BATHROOM
Panelled bath, low level WC and pedestal wash hand basin, extractor fan, radiator, Double glazed window in uPVC frame to rear.
MEWS COTTAGE
Double glazed double doors in uPVC frame opening to:
ENTRANCE PORCH
Double glazed window in uPVC frame to each side, double glazed door in uPVC frame opening to:
LIVING ROOM - 4.1m x 3.5m (13'5" x 11'5")
Two double glazed windows in uPVC frame to front and side, feature brick built fireplace surround and timber over mantel.
KITCHEN - 2.5m x 1.6m (8'2" x 5'2")
Double glazed window in uPVC frame to side, base cupboards with worktop over and all cupboards above, stainless steel sink unit and mixer top, space and plumbing for washing machine, space and power for electric cooker and space and power for fridge.
FIRST FLOOR
LANDING
Double glazed window in uPVC frame to side together with Skylight, built-in cupboards.
BEDROOM - 3.5m x 3.3m (11'5" x 10'9")
Double glazed window in uPVC frame to front framing distant rural views, electric panel heater.
SHOWER ROOM
Shower cubicle, low flush WC and pedestal wash hand basin, electric panel heater, skylight, extractor fan.
OUTSIDE
PARKING
Double gates open into a off road parking space in front of Mews Cottage.
GARDEN
There is a private garden at the rear comprising of generous lawn with established shrubs and trees offering a great degree of privacy and seclusion.
TIMBER SUMMER HOUSE
TWO TIMBER GARDEN SHEDS
TENURE
Freehold
COUNCIL TAX BAND
B & A
WHAT 3 WORDS
sideburns.roofed.really
Important Information
- This is a Freehold property.
Property Ref: 192_1173243
Similar Properties
3 Bedroom Bungalow | £425,000
A beautifully appointed three bedroom (main en-suite) detached bungalow set on a level plot with excellent off road park...
2 Bedroom Ground Floor Flat | £425,000
Well presented two bedroom ground floor apartment with parking, communal swimming pool and tennis court, located within...
3 Bedroom Terraced House | £395,000
A well presented three bedroom mid terrace, cottage style residence located in the heart of the village of St Merryn. E...
3 Bedroom Semi-Detached House | £439,950
A beautifully appointed three bedroom (main en-suite) semi-detached modern home which features a private landscaped rear...
3 Bedroom Terraced House | £450,000
Well presented mid-terraced three bedroom holiday cottage located within 200 yards of Harlyn's sandy bay. EPC - D
4 Bedroom Semi-Detached House | £465,000
A unique opportunity to purchase a superbly presented 3/4 bedroom property with former doctors surgery and 3 bedroom fla...
How much is your home worth?
Use our short form to request a valuation of your property.
Request a Valuation

