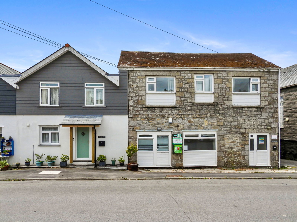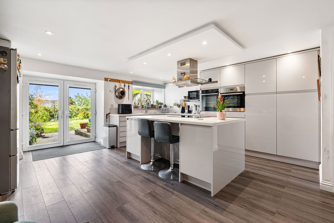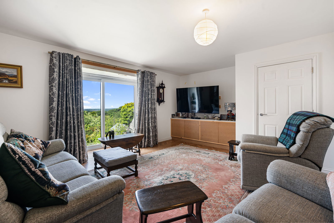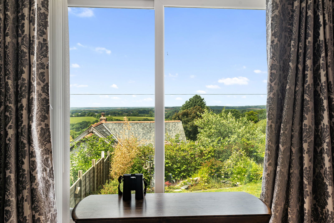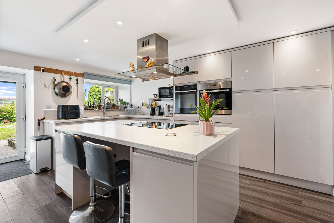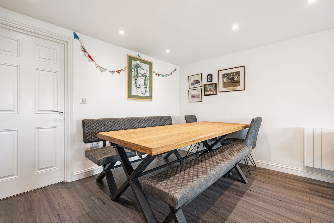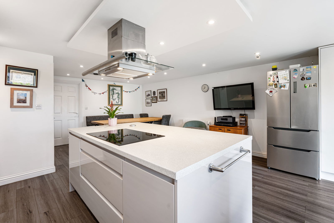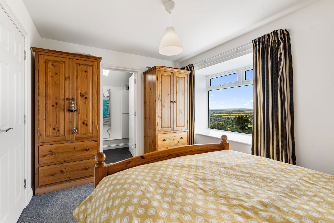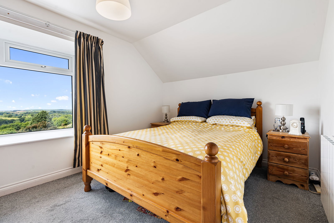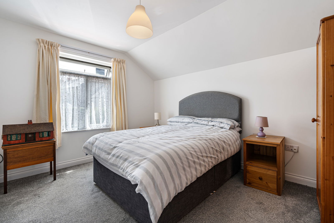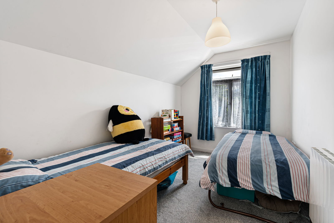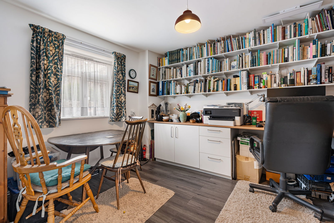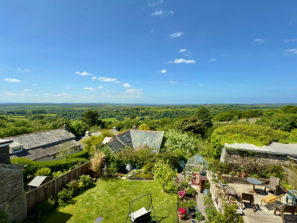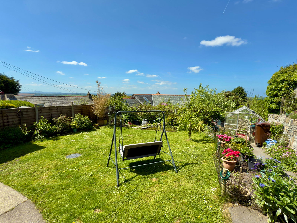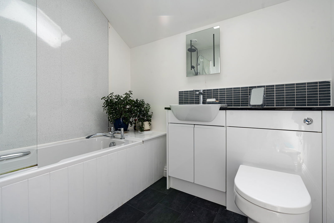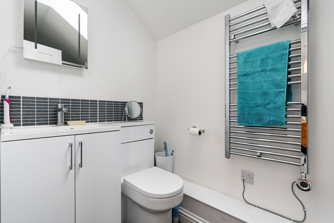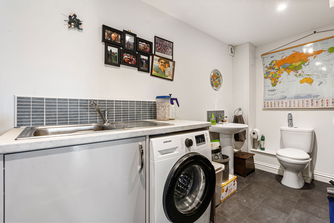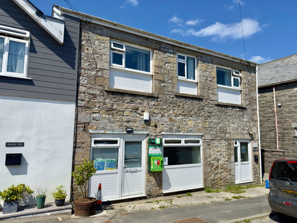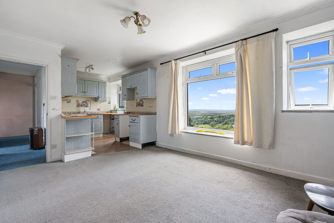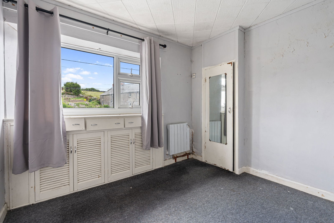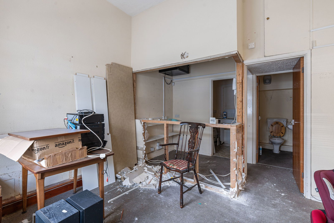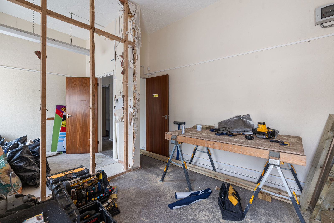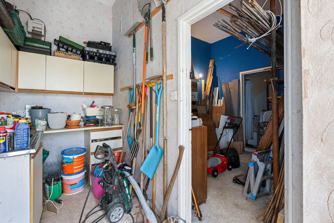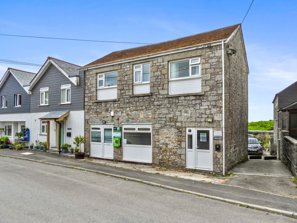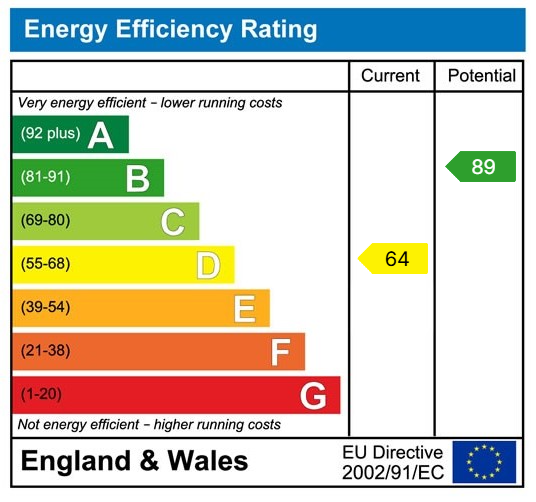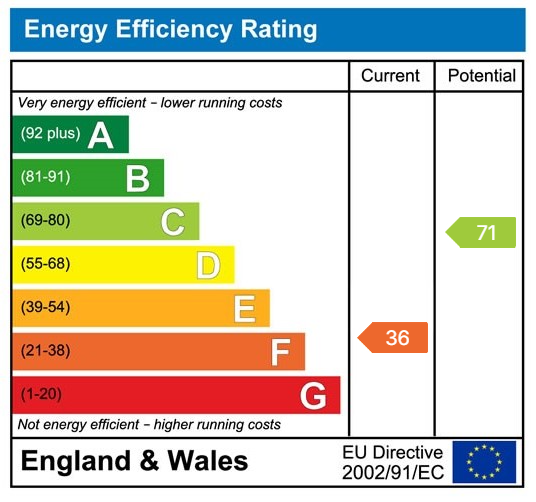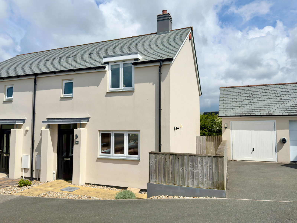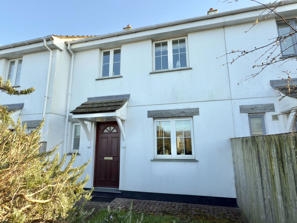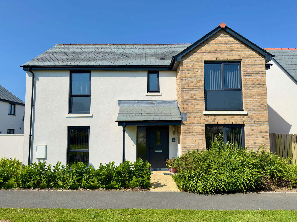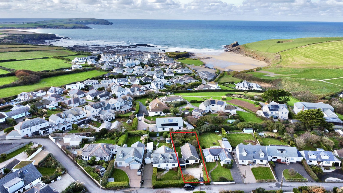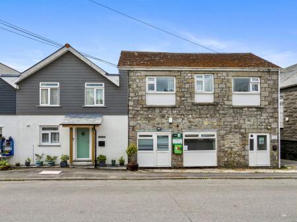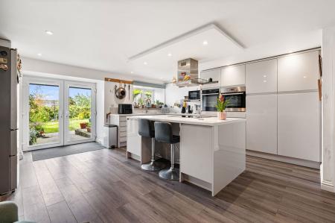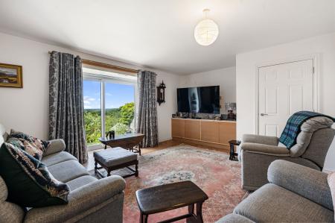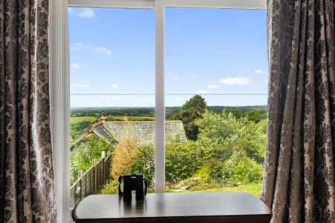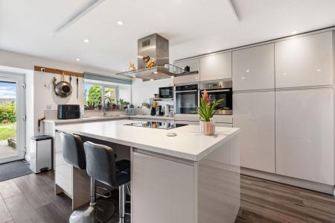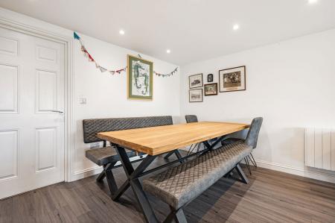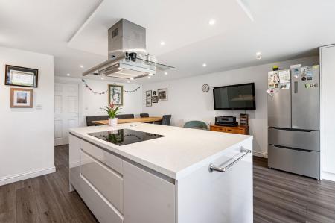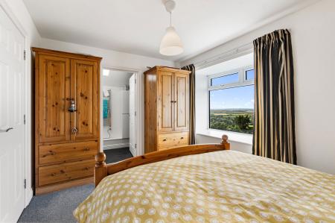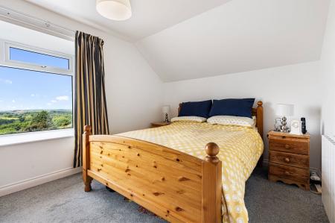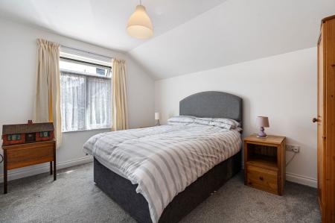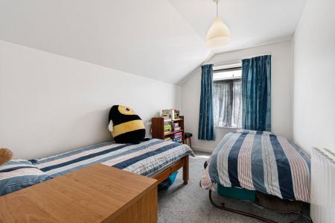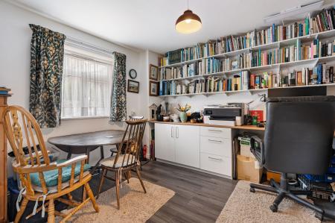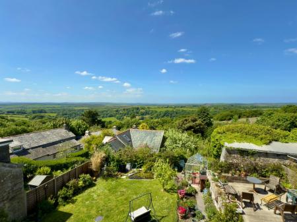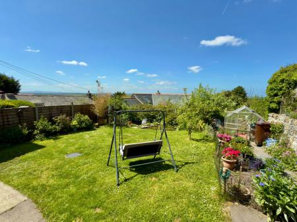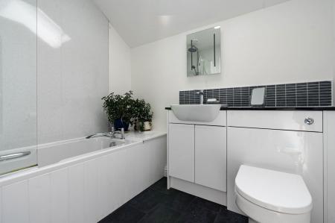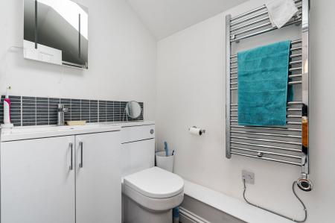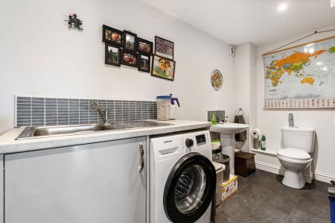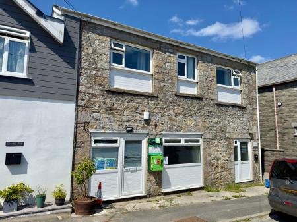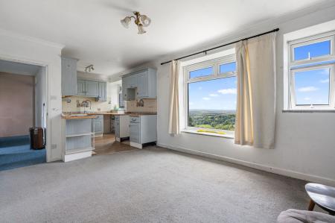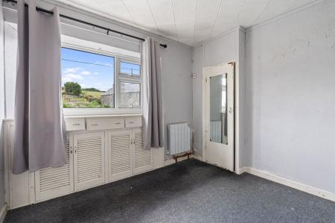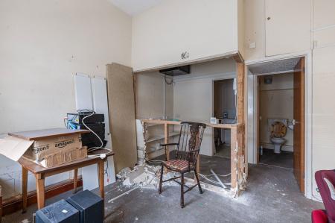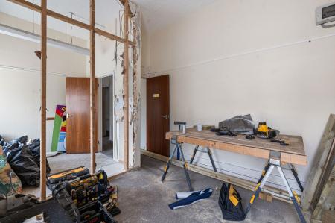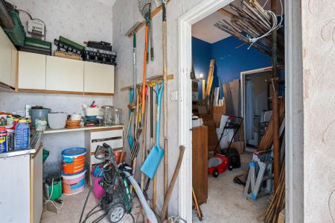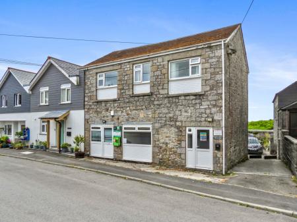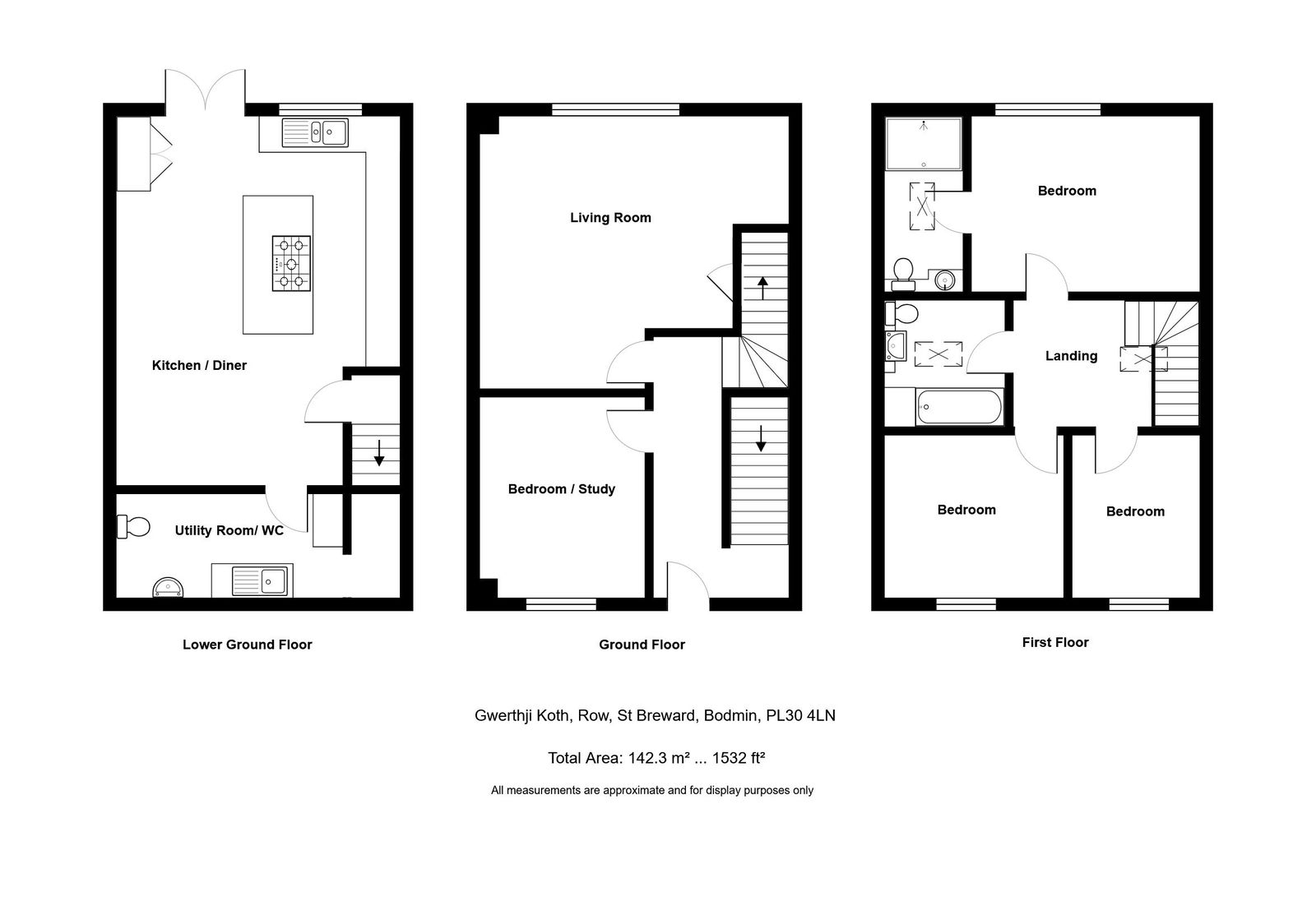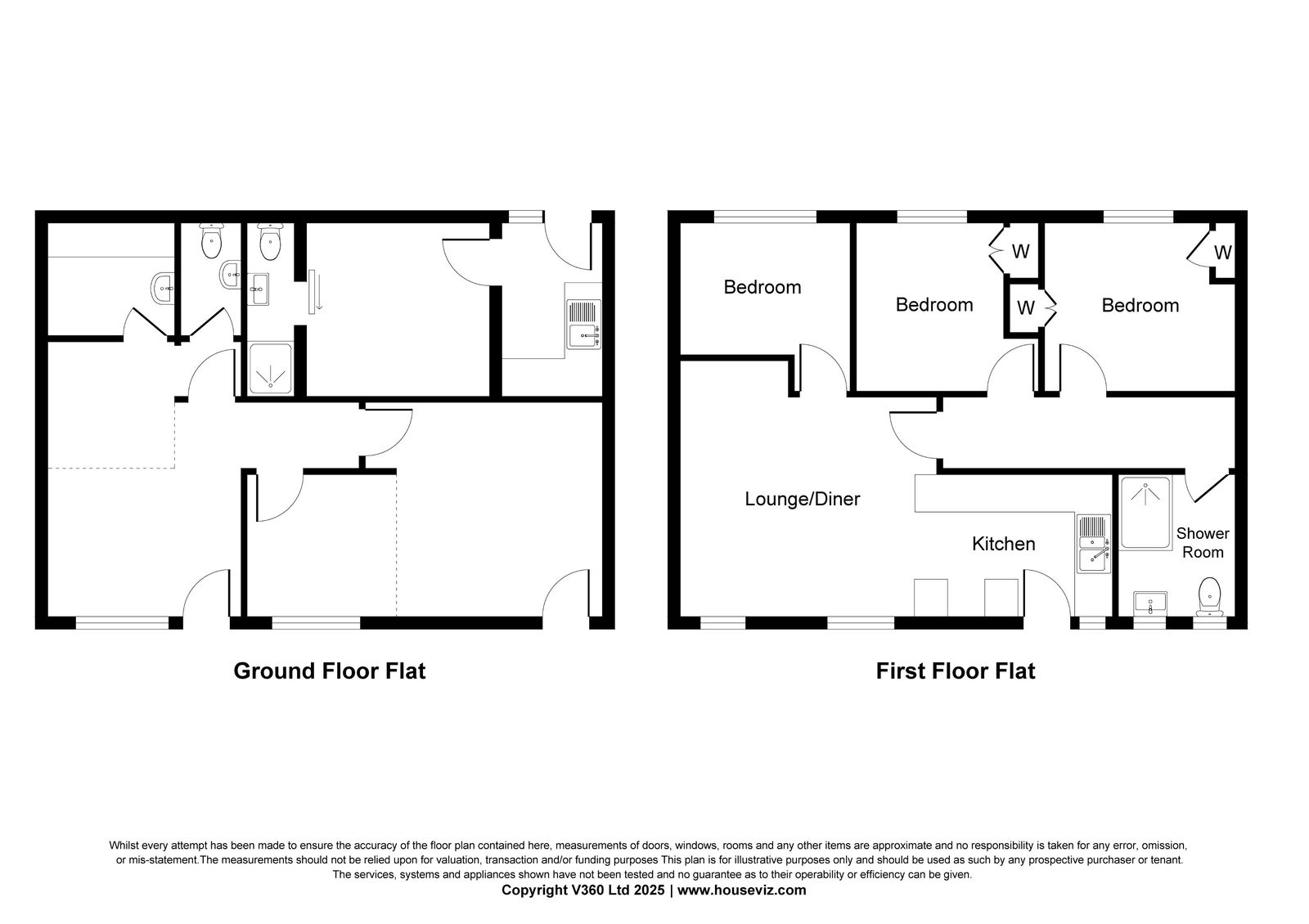- Very Well Presented 3/4 Bedroom House
- Attractive Rear Garden
- Spectacular Countryside Views
- Driveway Providing Ample Parking
- Former Doctor's Surgery
- 3 Bedroom Flat
- Storage Room/Potential Annexe
- Located in the Heart of St Breward
- Planning Permission to Convert Ryb-an-Eglos and the former Doctor's Surgery into a 3/4 Bedroom Dwelling
4 Bedroom Semi-Detached House for sale in St Breward
Cole Rayment & White are pleased to present Gwerthji Koth, Ryb an Eglos and the former doctors surgery to the market offering a unique opportunity to purchase a well presented 3/4 bedroom recently converted home with living accommodation on 3 floors. The former doctors surgery, 3 bedroom flat above and potential annexe unit to rear have planning permission for conversion into a 3 bedroom dwelling with study and its own parking space. The planning application and further information are mentioned later within the details. The property has a large driveway providing ample parking and has a beautiful sunny rear garden. Both Gwerthji Koth and Ryb-an-Eglos enjoy breath taking countryside views stretching down towards the Camel Estuary.
GWERTHJI KOTH
A recently converted 3/4 bedroom family home comprising spacious living accommodation across 3 floors with modern fitted bathroom, en-suite and 3 bedrooms on the top floor with the master enjoying spectacular countryside views. The ground floor comprises a spacious living room with Juliet Balcony again enjoying superb views with study/bedroom 4. The lower ground floor comprises a separate utility room/cloakroom and stunning modern fitted 7.2 m x 5.0 m kitchen/dining room with feature island, breakfast bar and patio doors leading onto a sunny and private rear garden.
The accommodation comprises with all measurements being approximate:-
UPVC Double Glazed Entrance Door
To
Entrance Hall
Modern electric radiator.
Study/Bedroom 4 - 3.0 m x 3.6 m
UPVC double glazed window to front. Built in desk with base cupboards below. Radiator.
Living Room - 5.5 m x 5.2 m
A spacious and light living room with UPVC double glazed sliding doors with Juliet balcony enjoying spectacular views over North Cornwall. 2 x modern electric radiators. Understairs storage cupboard housing hot water tank.
First Floor
Landing
A lovely and light area with UPVC double glazed Velux, glass balustrade and access to loft space.
Bedroom 1 - 4.1 m x 3.0 m
A super master bedroom with UPVC double glazed window enjoying breath taking countryside views down to the Camel Estuary. Modern electric radiator.
En-Suite
A modern suite comprising double walk in shower cubicle with rainfall shower head over. Low level w.c. Wash hand basin with vanity storage cupboard below. Heated towel rail. UPVC double glazed Velux window.
Bedroom 2 - 3.8 m x 3.2 m
UPVC double glazed window to front. Modern electric radiator.
Bedroom 3 - 3.8 m x 2.3 m
UPVC double glazed window to front. Modern electric radiator.
Bathroom
A modern suite with panelled bath with electric rainfall shower over. UPVC double glazed Velux window. Low level w.c. Wash hand basin with vanity storage cupboard below. Heated towel rail.
Stairs down from entrance hall to
Ground Floor
Door to
Open Plan Kitchen/Dining Room - 7.2 m x 5.0 m
A super size modern fitted kitchen comprising an excellent range of wall and base cupboards with worktops over. 2 eye level ovens. One and a half bowl stainless steel sink with mixer tap over. Feature island with breakfast bar and 5 ring ceramic hob with extractor fan over. Granite window sill with UPVC double glazed window to rear. UPVC double glazed patio doors to rear garden. Integral dishwasher. Space and power for fridge/freezer. 2 large pantry cupboards. Further cloaks hanging and storage cupboard. Ample dining space. Door to
Utility/Cloakroom - 4.0 m x 1.8 m
Space and plumbing for washing machine. Space and power for chest freezer. Stainless steel sink with worktop space and base cupboard below. Understairs storage cupboard. Low level w.c. Wash hand basin with tiled splashback. 2 wall cupboards.
RYB AN EGLOS
Ryb an Eglos consists of an old doctors surgery and a storage area on the ground floor with a 3 bedroom flat above. This part of the property requires refurbishment and has planning permission to be converted to a 3 bedroom house with parking. The property has spectacular views over open countryside towards the north coast.
The accommodation comprises with all measurements being approximate:-
Steps at the rear lead to
UPVC Entrance Porch
With UPVC double glazed door to
Kitchen/Dining/Living Room - 5.3 m x 2.8 m
Fitted kitchen with a range of wall and base cupboards. One and a half bowl stainless steel sink. Space and plumbing for washing machine. Space and power for cooker. 2 x UPVC double glazed windows enjoying stunning views over the countryside towards the Camel Estuary with granite window sills.
Bedroom 1 - 3.1 m x 2.7 m
UPVC double glazed window to front. Double cupboard and further storage cupboard.
Bedroom 2 - 2.8 m x 2.7 m
UPVC double glazed window to front. Double cupboard.
Bedroom 3 - 2.7 m x 2.1 m
UPVC double glazed window to front.
Bathroom
Shower cubicle. Low level w.c. Wash hand basin. 2 x UPVC double glazed windows to rear. Heated electric towel rail.
Storage Rooms
UPVC double glazed door and window to
Kitchen - 3.4 m x 1.6 m
An old fitted kitchen with stainless steel sink. Door to
Bedroom/Living Room - 3.0 m x 2.9 m
Small double glazed window to rear. Sliding door to
Shower Room
Shower cubicle. Low level w.c. Wash hand basin.
UPVC Double Glazed Entrance Door
To
Room 1 - 4.6 m x 3.3 m
UPVC double glazed window to front.
Room 2 - 5.4 m x 3.5 m
UPVC double glazed opaque entrance door and separate window to front.
Utility/Kitchen - 2.0 m x 1.6 m
Wash hand basin.
Separate door to
W.C.
Low level w.c. Wash hand basin.
Outside
There is a beautiful and sunny rear garden with 2 spacious patio areas enjoying great countryside views. There are mature trees, shrubs and plants throughout the garden with a large are laid to lawn.
Pond
Greenhouse
There is a driveway providing ample off street parking.
Shed/Store
Outside Tap
Outside Power Point
Veg Plot
Services
Mains electricity, water and drainage are connected to the property.
Agents Note
We understand there is planning permission to convert the former doctors surgery and the remainder of the flat to a 3 bedroom dwelling with its own parking space. Planning Application No. PA17/05144.
What3Words: ///officers.manly.quietly
For further information please contact our Wadebridge office.
Important Information
- This is a Freehold property.
- This Council Tax band for this property is: D
Property Ref: 192_962942
Similar Properties
4 Bedroom Semi-Detached House | £445,000
Spacious semi-detached 4 bedroom family home with large garage, utility room and enclosed rear gardens. EPC: C.
3 Bedroom Semi-Detached House | £439,950
A beautifully appointed three bedroom (main en-suite) semi-detached modern home which features a private landscaped rear...
3 Bedroom Terraced House | £395,000
A well presented three bedroom mid terrace, cottage style residence located in the heart of the village of St Merryn. E...
4 Bedroom Detached House | £485,000
A superb 4 bedroom detached modern home presented in first class order throughout. EPC - B
3 Bedroom Bungalow | £490,000
Set in gardens of just under half an acre, this detached bungalow enjoying a south west facing rural outlook offering gr...
3 Bedroom Bungalow | £525,000
Detached three bedroom bungalow built of pre-cast concrete panels, situated in a good sized plot with development potent...
How much is your home worth?
Use our short form to request a valuation of your property.
Request a Valuation

