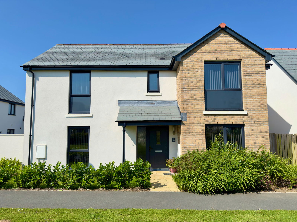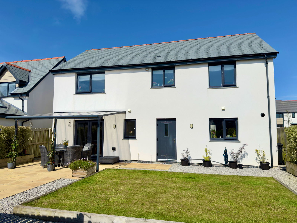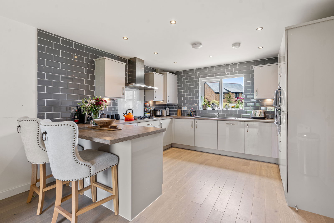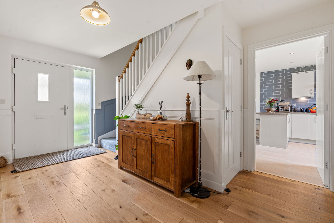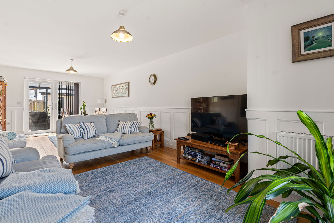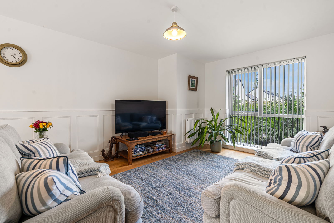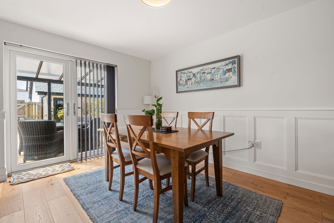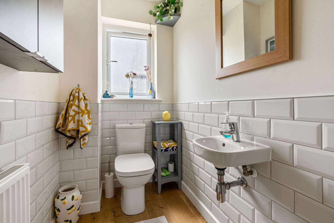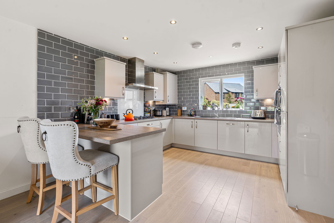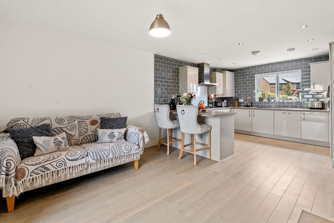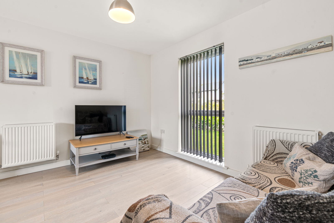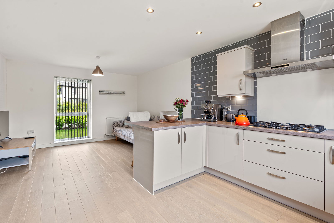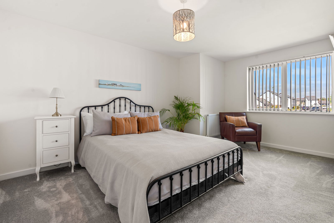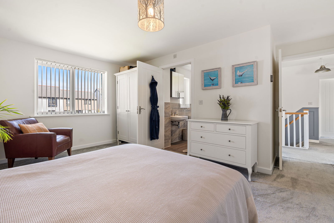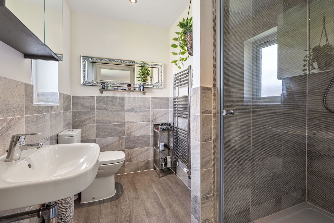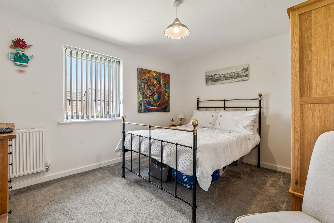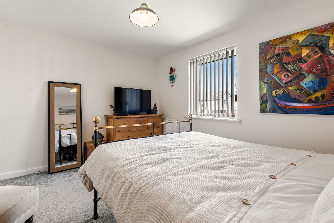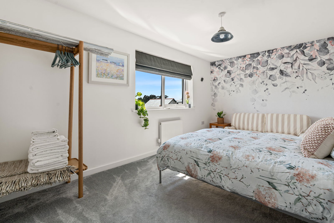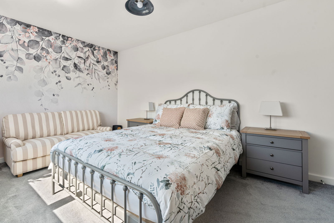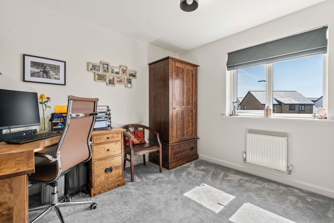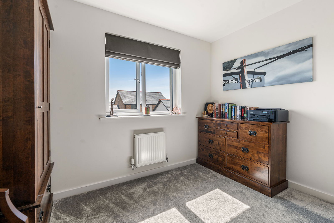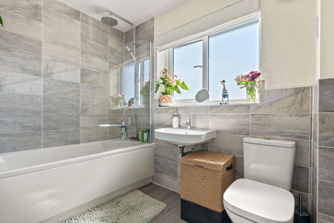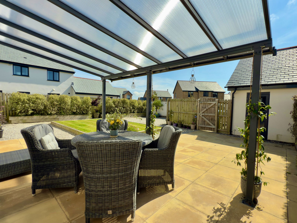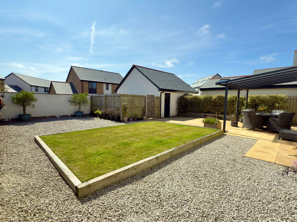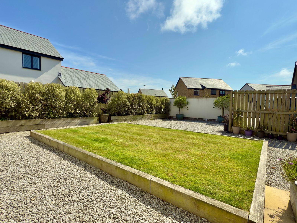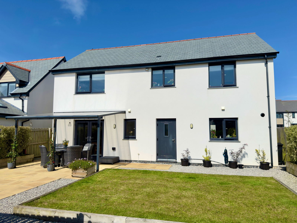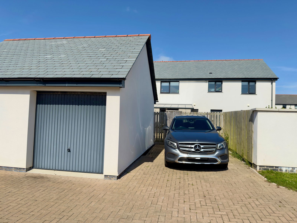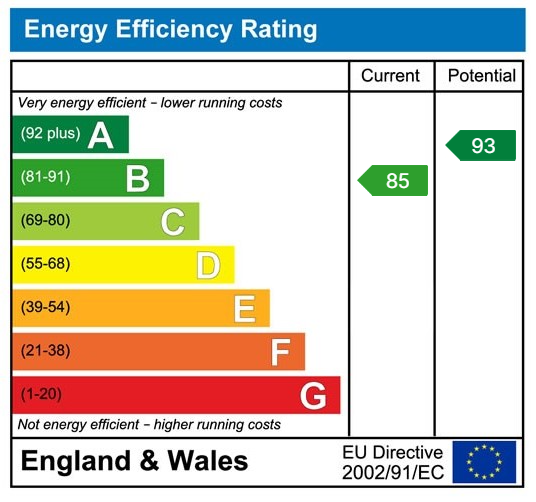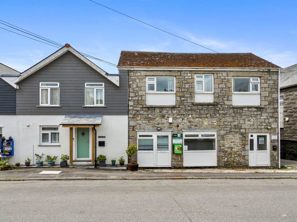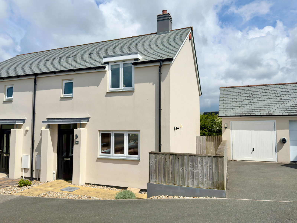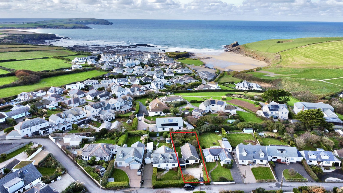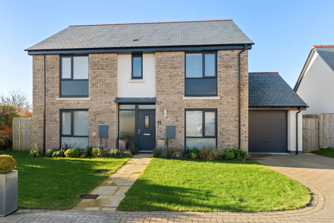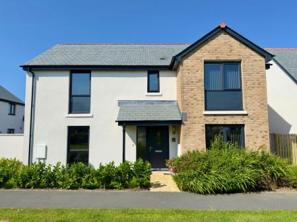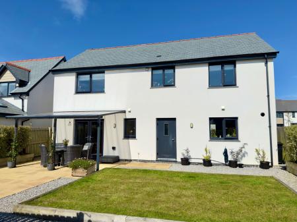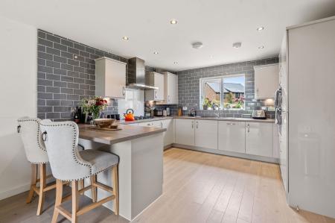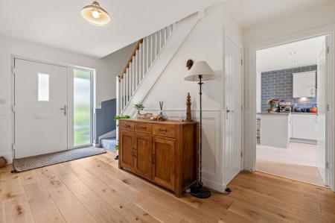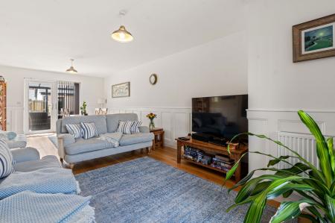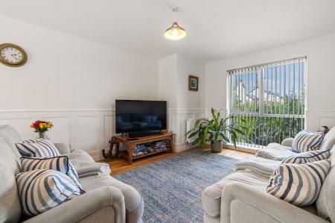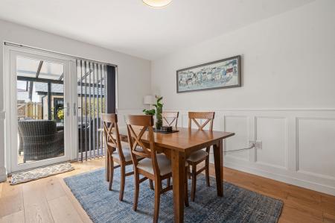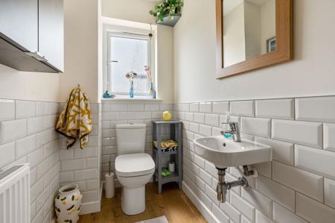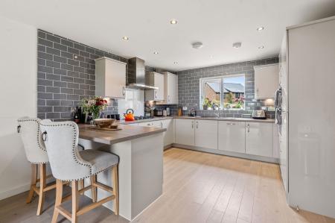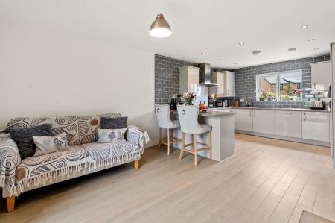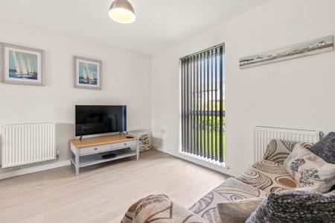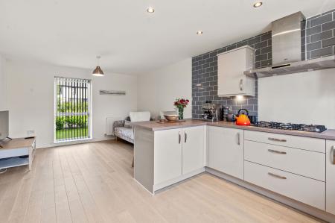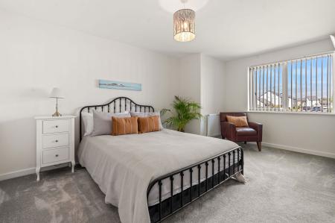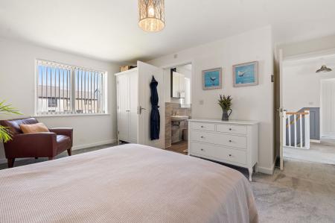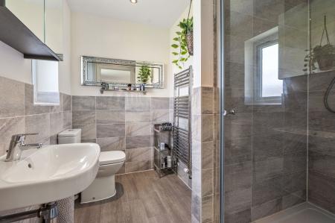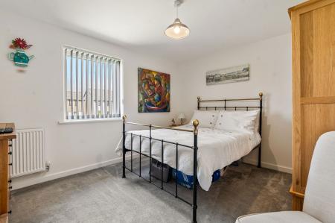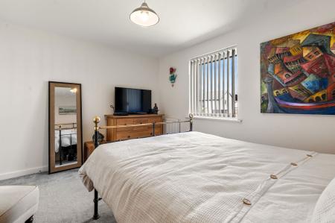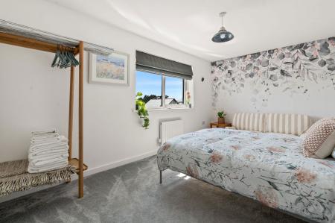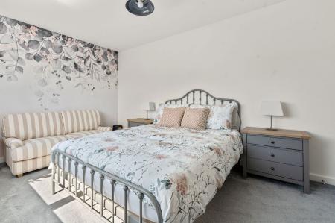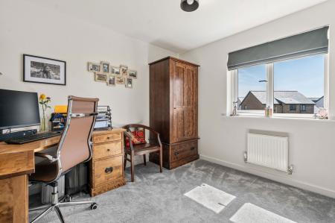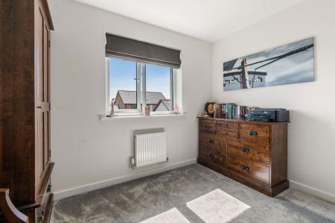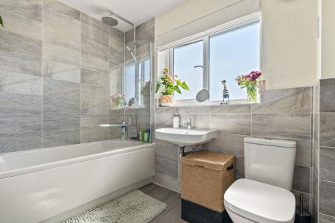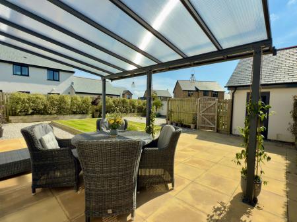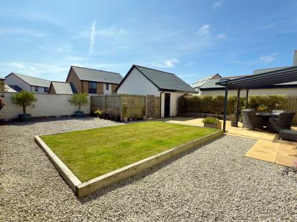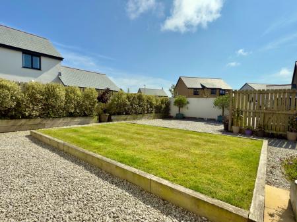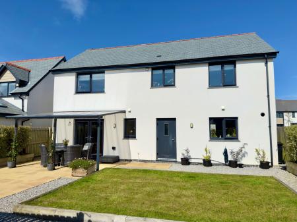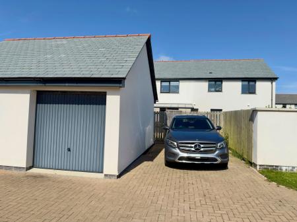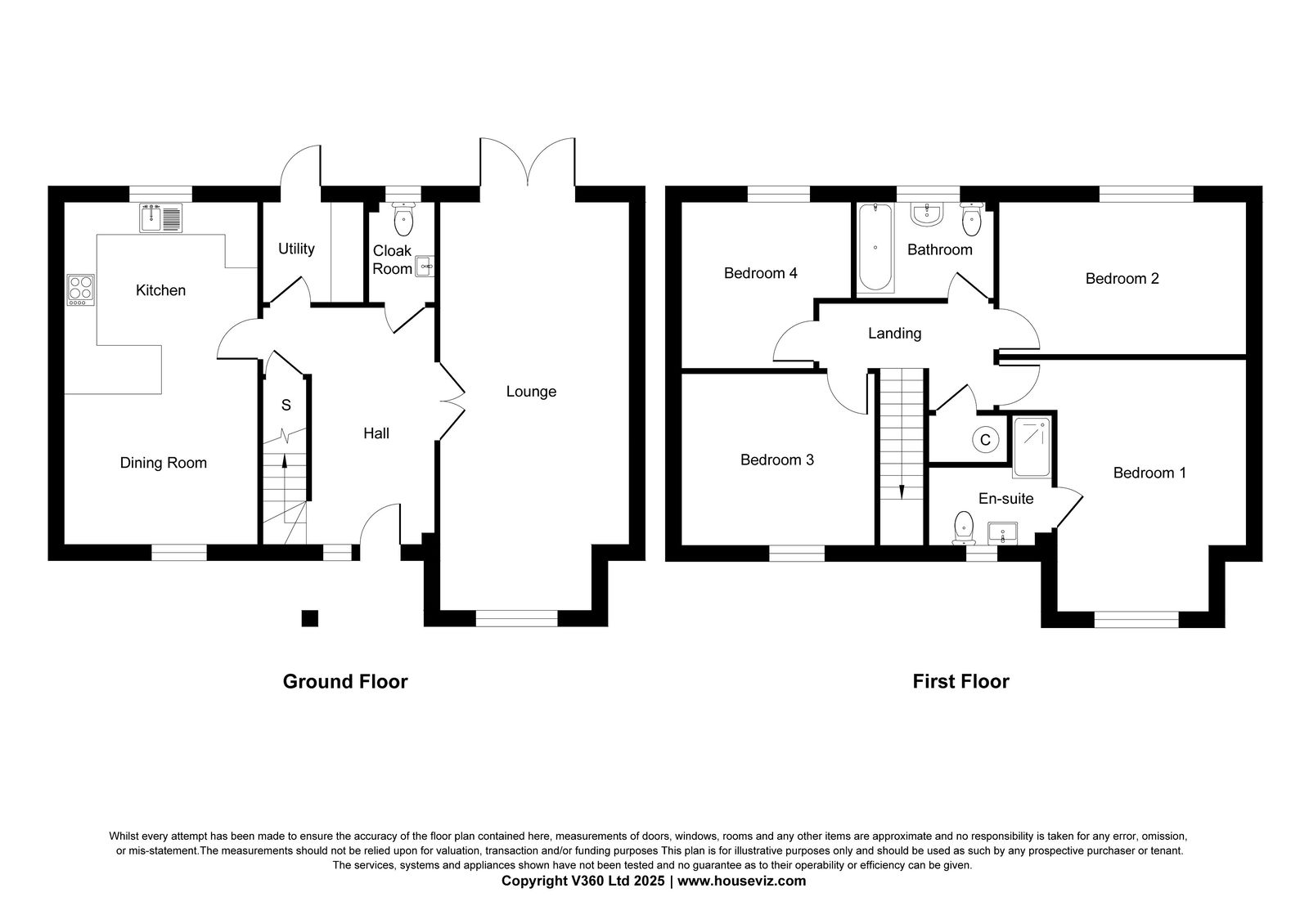- 7.7M LOUNGE/DINING ROOM WITH FRENCH DOORS TO REAR VERANDA
- SUPERBLY FITTED KITCHEN/BREAKFAST ROOM WITH BUILT IN APPLIANCES
- SEPARATE UTILITY AND CLOAKROOM
- FOUR BEDROOMS AT FIRST FLOOR
- EN-SUITE SHOWER TO MAIN BEDROOM
- FAMILY BATHROOM
- PRIVATE GARDEN WITH VERANDA
- GARAGE
- OFF ROAD PARKING
4 Bedroom Detached House for sale in St Eval
No.1 Whitstone Cove Walk is a beautifully presented detached modern home which features a generous 7.7m lounge/dining room which enjoys a lovely light dual aspect with French Doors at the rear opening onto a veranda and the garden. The family sized kitchen/dining room is superbly equipped with a range of built in appliances with also having the advantage of a separate utility room.
At first floor there are four bedrooms with en-suite facilities to the main together with a family bathroom. With the advantage of mains gas fired central heating and uPVC double glazing the property offers a home that's very much ready to move into.
At the rear a well kept private garden together with a garage and additional off road parking alongside.
ACCOMMODATION WITH ALL MEASUREMENTS BEING APPROXIMATE:-
DOUBLE GLAZED FRONT DOOR AND SIDE SCREEN
opening into:
ENTRANCE HALL
Radiator, stairs to first floor with cupboard under, oak floor, attractive wainscot panelling.
CLOAKROOM
Low flush WC and wash hand basin, radiator, opaque pattern doubled glazed window in uPVC frame to rear, oak floor.
LOUNGE/DINING ROOM - 7.7m x 3.5m (25'3" x 11'5")
Light dual aspect room with double glazed window in uPVC frame to front and French doors at the rear opening to the Veranda and garden to the rear. Attractive wainscot panelling, tv point.
KITCHEN/BREAKFAST - 6.4m x 3.7m (20'11" x 12'1")
Light dual aspect room with double glazed window in uPVC frame to front and rear, the kitchen is fitted with a superb range of modern units comprising base cupboards with worktops over and wall cupboards above. A range of integral appliances include a five ring gas hob with extractor hood above, electric oven and grill, dishwasher, fridge and freezer. Sink unit and mixer tap, two radiators.
SEPARATE UTILITY ROOM
Space and plumbing for washing machine with worktop over with space and power for tumble dryer, space and power for upright fridge/freezer, radiator, door to rear.
FIRST FLOOR
LANDING
Large store cupboard, radiator, attractive wainscot panelling.
BEDROOM ONE - 4.7m x 3.5m (15'5" x 11'5")
Double glazed window in uPVC frame to front, radiator.
EN-SUITE
Large shower cubicle, low flush WC and pedestal wash hand basin, heated towel rail, opaque pattern double glazed window in uPVC frame to front.
BEDROOM TWO - 4.6m x 2.8m (15'1" x 9'2")
Double glazed window in uPVC frame to rear, radiator.
BEDROOM THREE - 3.6m x 3.2m (11'9" x 10'5")
Double glazed window in uPVC frame to front, radiator.
BEDROOM FOUR - 3.1m x 3.1m (10'2" x 10'2")
Double glazed window in uPVC frame to rear, radiator.
FAMILY BATHROOM
Panelled bath with overhead shower and glazed shower screen, pedestal wash hand basin and low flush WC, heated towel rail, opaque pattern double glazed window in uPVC frame to rear.
OUTSIDE
Immediately at the rear there is a generous patio with veranda extending to a lawned garden with easy maintenance gravelled areas enclosed with timber fence boundaries. Paved pathway at one side to the front.
Gated access at the rear leads to the:
PARKING
Providing off road parking for one vehicle alongside the garage.
GARAGE - 5.9m x 2.9m (19'4" x 9'6")
With metal up and over door opening to front, light and power, double glazed door in uPVC at the rear opens to the garden.
MANAGEMENT FEE
£200 per annum.
TENURE
Freehold
COUNCIL TAX BAND
D
WHAT THREE WORDS
///corporate.jolly.soldiers
Important Information
- This is a Freehold property.
Property Ref: 192_1112265
Similar Properties
4 Bedroom Semi-Detached House | £465,000
A unique opportunity to purchase a superbly presented 3/4 bedroom property with former doctors surgery and 3 bedroom fla...
4 Bedroom Semi-Detached House | £445,000
Spacious semi-detached 4 bedroom family home with large garage, utility room and enclosed rear gardens. EPC: C.
3 Bedroom Semi-Detached House | £439,950
A beautifully appointed three bedroom (main en-suite) semi-detached modern home which features a private landscaped rear...
3 Bedroom Bungalow | £490,000
Set in gardens of just under half an acre, this detached bungalow enjoying a south west facing rural outlook offering gr...
3 Bedroom Bungalow | £525,000
Detached three bedroom bungalow built of pre-cast concrete panels, situated in a good sized plot with development potent...
4 Bedroom Detached House | £535,000
An immaculately presented four bedroom executive style home situated on a large corner plot with enclosed garden, garage...
How much is your home worth?
Use our short form to request a valuation of your property.
Request a Valuation

