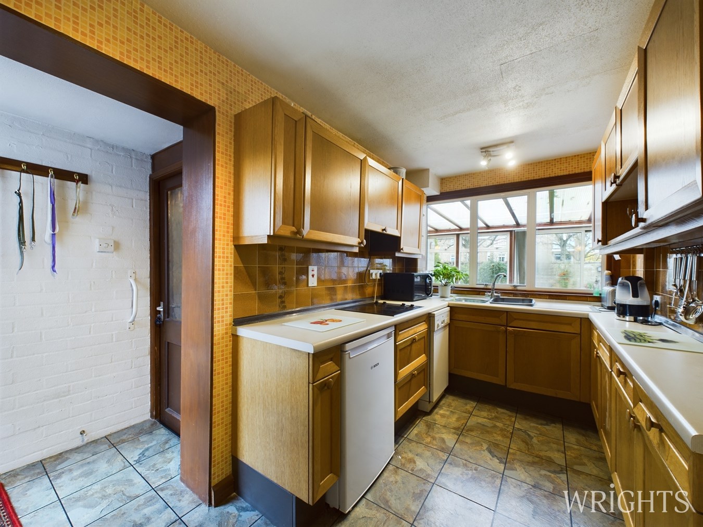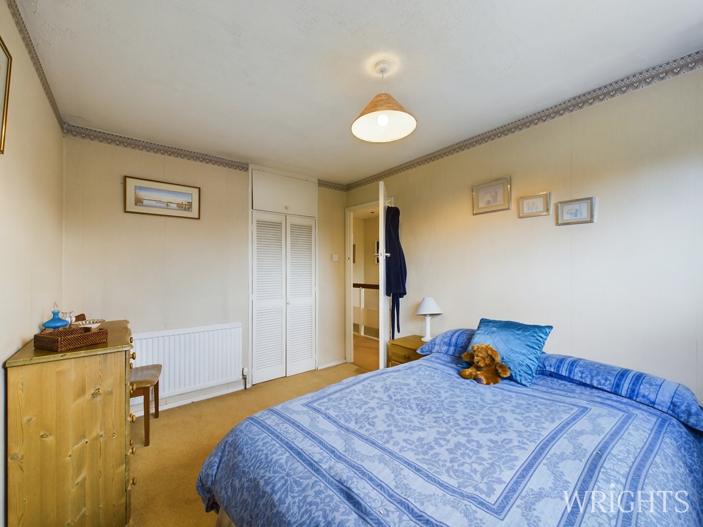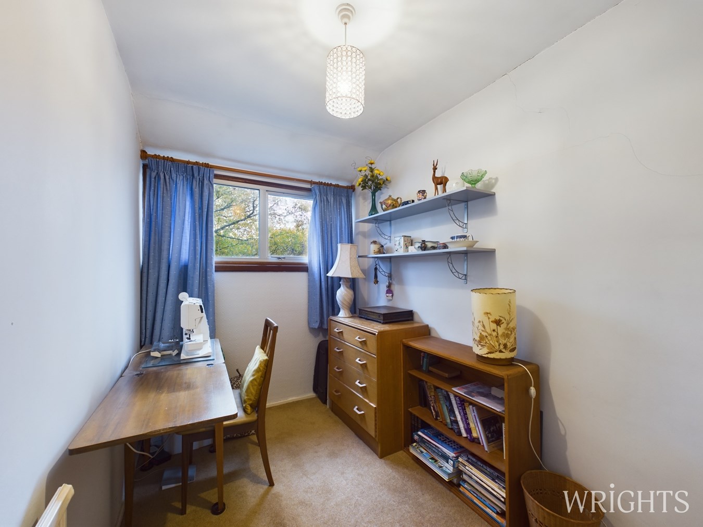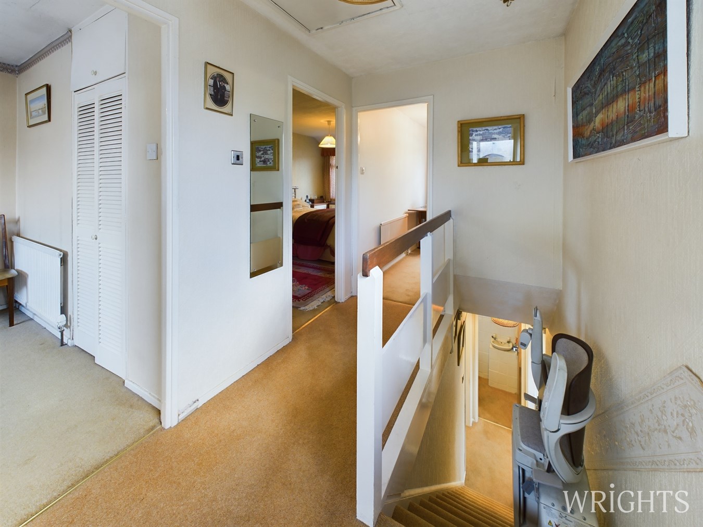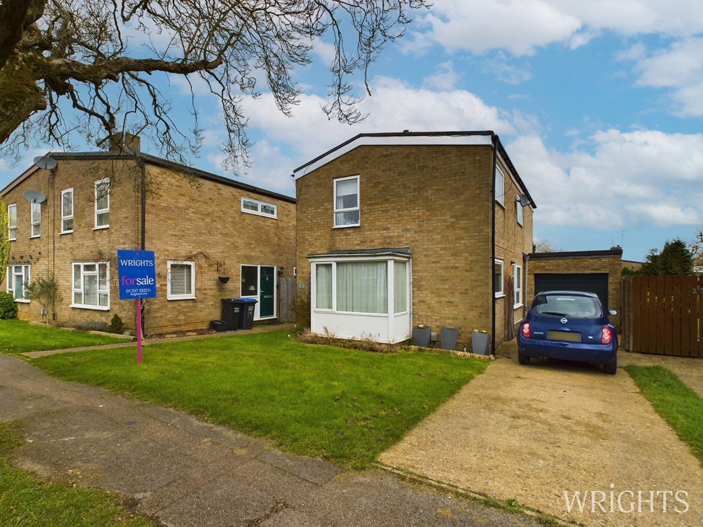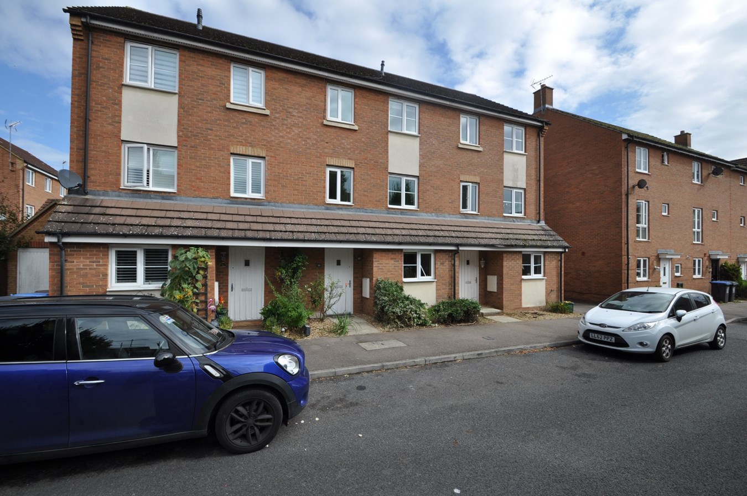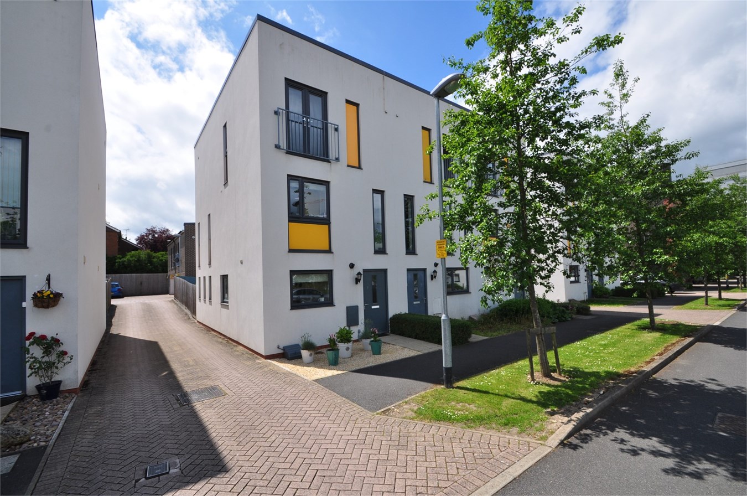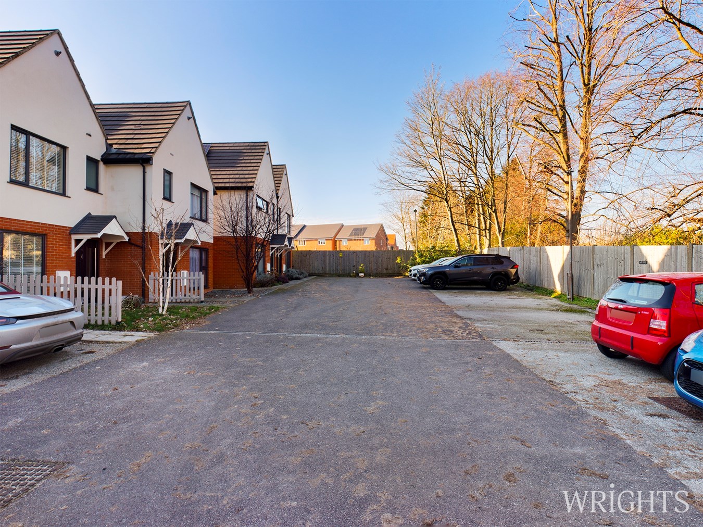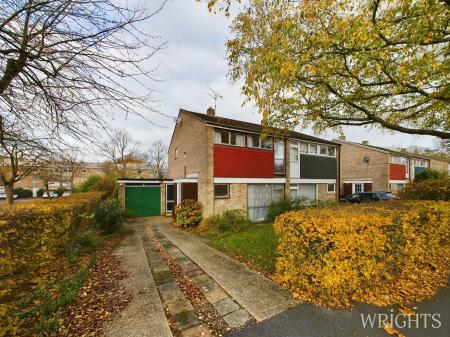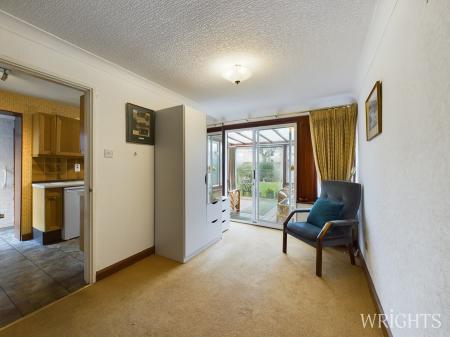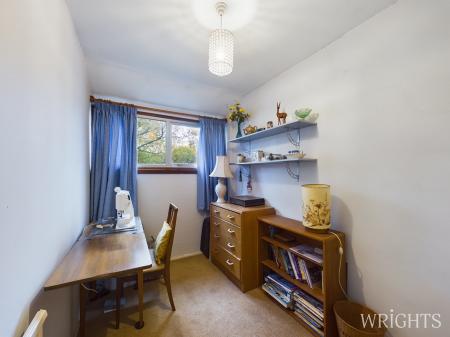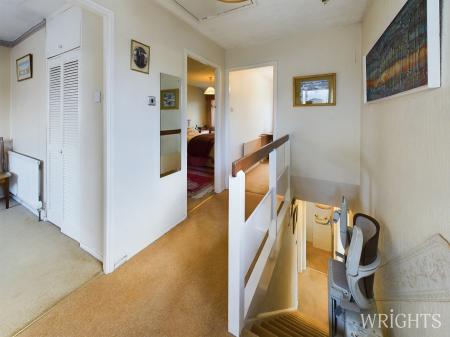- CHAIN FREE
- POTENTIAL TO EXTEND OVER THE GARAGE TO CREATE A FOURTH BEDROOM (STPP)
- GARAGE AND DRIVEWAY
- HUGE POTENTIAL
- CORNER PLOT
- CATCHMENT AREA FOR PANSHANGER PRIMARY SCHOOL
- WALKING DISTANCE TO PANSHANGER SHOPS AND OPEN COUNTRYSIDE
- SAME OWNERSHIP FOR OVER 5 DECADES
3 Bedroom Semi-Detached House for sale in Welwyn Garden City
**CHAIN FREE** Being offered to the market for the first time having been in the same ownership for over 50 years! Positioned on a delightful CORNER PLOT at the heart of a leafy tree lined street. This charming and well kept family home offers great accommodation with huge potential to extend to the rear and over the garage to create a large four bedroom residence (subject to the usual planning consents). This great home is packed with character and added features such as a LARGE DRIVEWAY, LINK DETACHED GARAGE, conservatory and three good sized bedrooms all with storage. A community feel and close to all amenities which include Morrisons and the Panshanger parade of shops. The highly sought after Panshanger Primary School is just over the road. Easy commute, the home is not too far from the town centre which could be reached in around a 20 minute walk. The village of Tewin makes for an ideal Sunday stroll. Major road links such as the A414 and A1M are easily accessible. A must to view to appreciate the potential. Energy Rating D.
GROUND FLOOR
ENTRANCE LOBBY
Upgraded composite front door, stairs to first floor.
CLOAKROOM W/C
Low level w/c, wash hand basin. Window for ventilation.
LIVING ROOM
A lovely and bright yet cosy living room. Large floor to ceiling window to the front elevation. Electric fire with surround.
DINING ROOM
Leading nicely off the living room and providing access to the kitchen and conservatory.
KITCHEN
A large range of wall and base units in a horse shoe layout. Fitted double oven at eye level, inset hob, space for under counter fridge and dishwasher. Window looking into the conservatory. There is access leading out to the handy side door which leads out to the front integral door which leads into the garage.
FIRST FLOOR
LANDING
Loft access, airing cupboard and Window to side elevation.
BEDROOM ONE
A large bedroom which features bespoke fitted wardrobes. Window to the front elevation.
BEDROOM TWO
A double bedroom with fitted wardrobe. Window to the rear elevation.
BEDROOM THREE
A single bedroom, fitted wardrobe and window to the front elevation.
BATHROOM
Traditionally offering a bath, the room has been adapted to create a large walk in shower. Wash hand basin with vanity, low level w/c. Tiled walls and window to the rear elevation.
OUTSIDE
REAR GARDEN
A pretty walled garden which is predominately laid to lawn. Brick built raised beds and patio areas to enjoy. Gated access to the side of the garage, leading out to the front.
FRONT GARDEN AND DRIVEWAY
Enclosed with a pretty Garden City hedgerow. Lawn area to the front of the living room, Large driveway which provides comfortable off street parking for up to three cars. Gated access to the rear garden.
GARAGE
Up and over door. Power and lighting. Utility/ workshop area to the far end, access to the kitchen and rear garden.
COUNCIL TAX BAND D
£2,085.31
ABOUT PANSHANGER
Panshanger was a large country house located between the outer edge of Hertford and Welwyn Garden City. It was originally owned by Earl Cowper who later became Lord Chancellor of Great Britain. After seven generations, with no heir, the estate was sold and demolished c.1953 Panshanger Park is presently owned by Lafarge. Although Panshanger House was demolished, the orangery, nursery garden wall and stables remain along with a number of other cottages and estate buildings, all of which are listed by English Heritage. Residential housing was established in the area in the seventies. Moneyhole park playing fields and Panshanger woodlands are within walking distance. Local amenities Include a small parade of shops including a Doctors surgery, Chemist, Post office, Hair salon, Beauticians. There is also a Morrison’s supermarket and petrol station. Buses into town are every half an hour, Monday to Saturday.
Important information
This is a Freehold property.
Property Ref: 12606507_26939221
Similar Properties
Duncan Close, Welwyn Garden City, AL7
3 Bedroom Terraced House | Guide Price £425,000
A very well presented three bedroom family home positioned at the heart of a small and leafy CUL-DE-SAC. Located JUST A...
Fallowfield, Welwyn Garden City, AL7
3 Bedroom Detached House | £425,000
*QUIET CUL-DE-SAC* A rare opportunity to purchase this THREE BEDROOM DETACHED HOUSE. A much loved home which has been...
Baldwins, Welwyn Garden City, AL7
3 Bedroom Terraced House | £400,000
**CHAIN FREE** A rare gem at the heart of a well-established CUL-DE-SAC, this charming THREE DOUBLE BEDROOM family home...
Eddington Crescent, WELWYN GARDEN CITY, AL7
4 Bedroom Terraced House | £440,000
**CHAIN FREE** PERFECT FOR THE COMMUTER AND THE FAMILY! A larger than average FOUR DOUBLE BEDROOM terrace house nestling...
Penn Way, WELWYN GARDEN CITY, AL7
4 Bedroom Semi-Detached House | £450,000
PERFECT FOR THE COMMUTER AND THE FAMILY! Versatile living over three floors, this very smart four bedroom SEMI DETACHED,...
Sterling Court, WELWYN GARDEN CITY, AL7
3 Bedroom Semi-Detached House | Offers Over £450,000
Nestled within a GATED COMMUNITY, this exclusive three-bedroom SEMI-DETACHED residence is situated at the end of a QUIET...
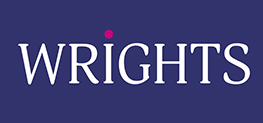
Wrights Estate Agency (Welwyn Garden City)
36 Stonehills, Welwyn Garden City, Hertfordshire, AL8 6PD
How much is your home worth?
Use our short form to request a valuation of your property.
Request a Valuation




