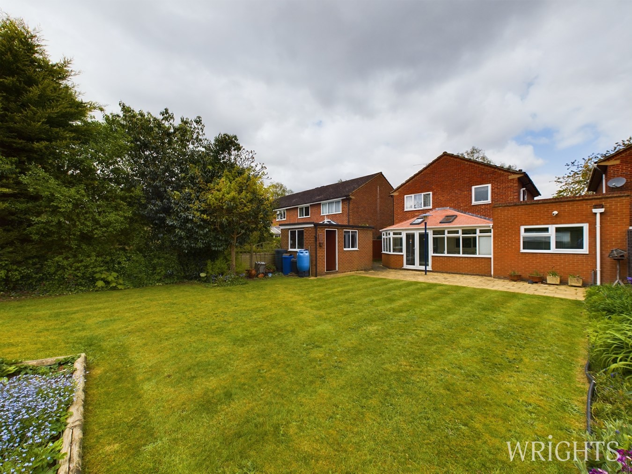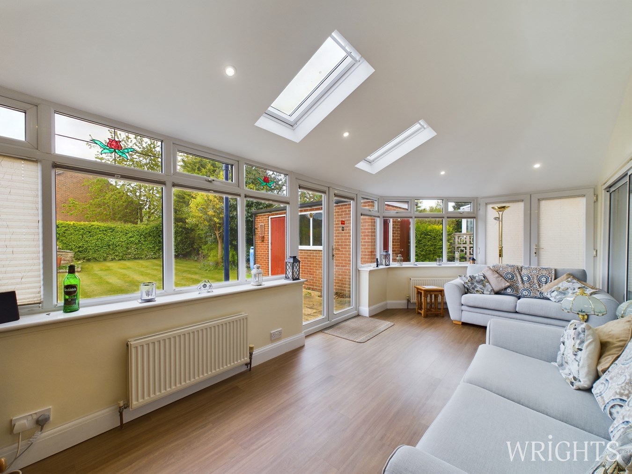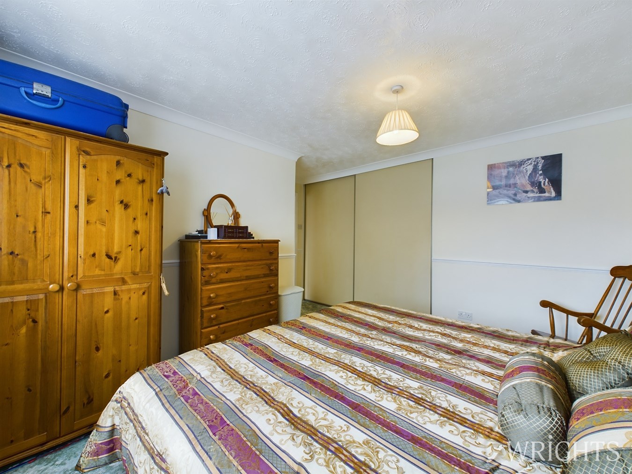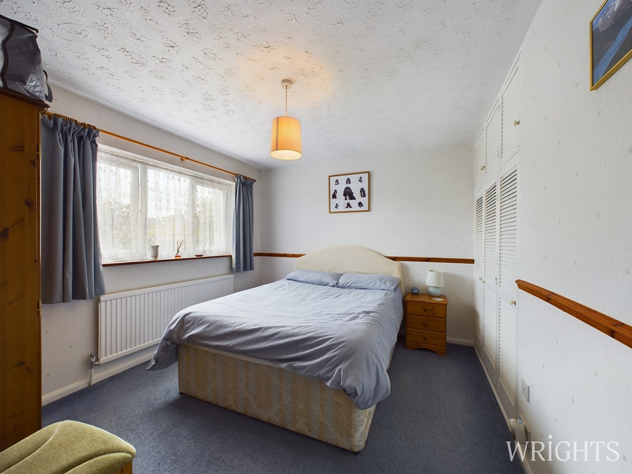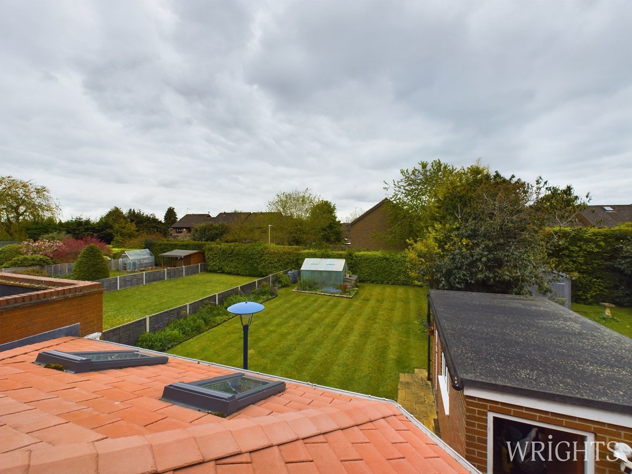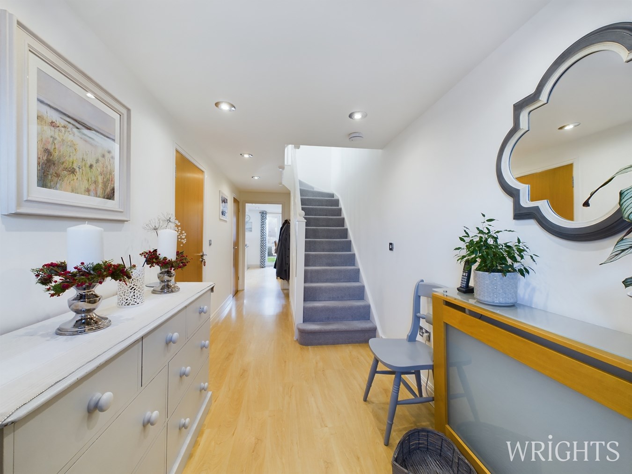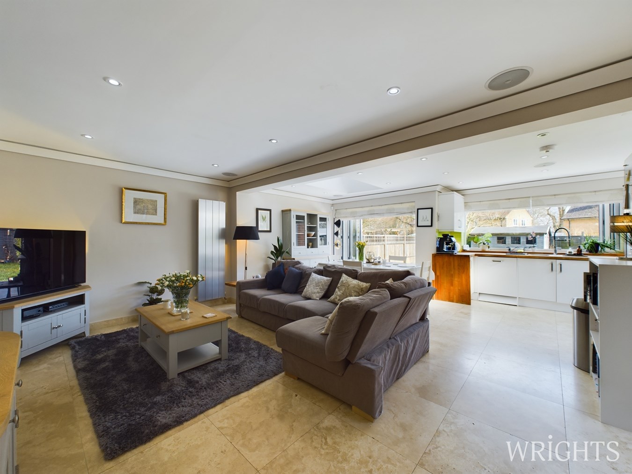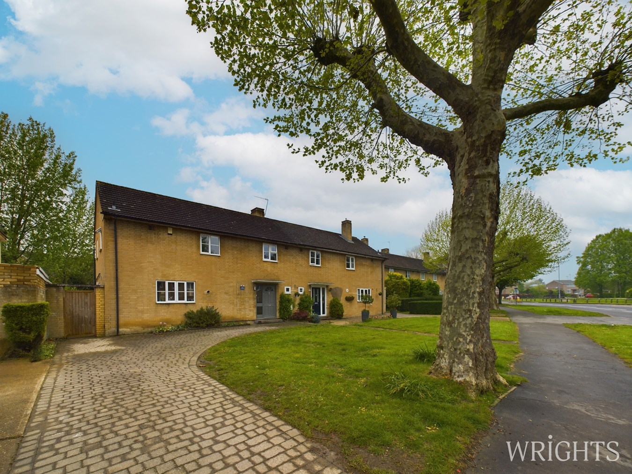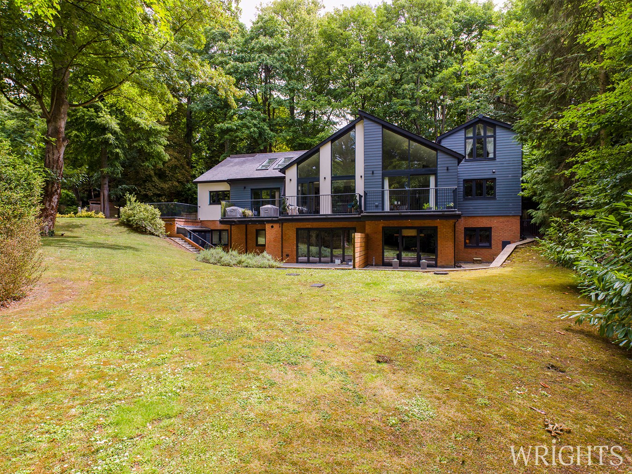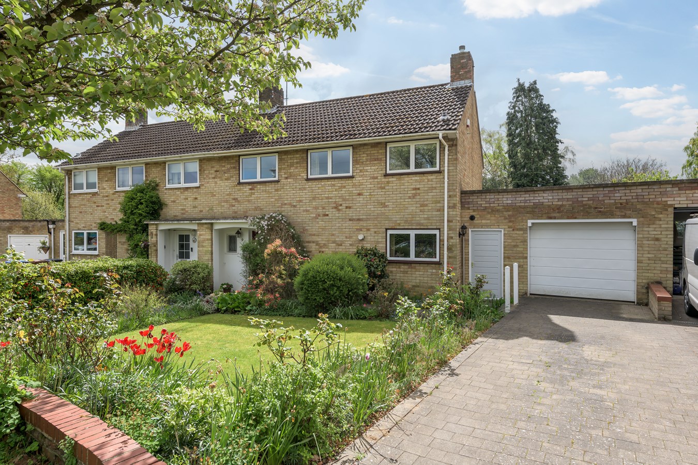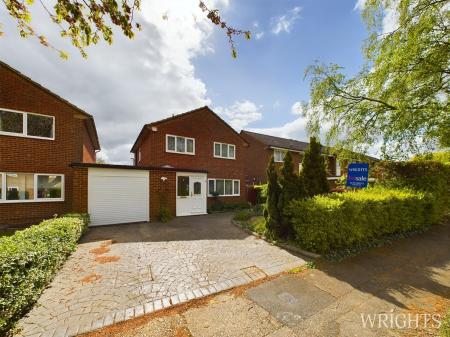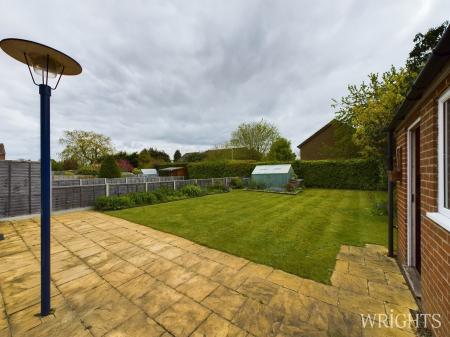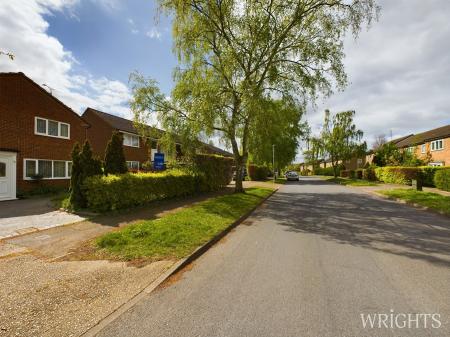- SUPERB FAMILY HOME FORMING PART OF A SELF BUILD SCHEME
- CHAIN FREE
- EXTENDED
- HUGE POTENTIAL FOR FURTHER EXTENSION (STPP)
- LARGE GARAGE AND DRIVEWAY
- SAME OWNERSHIP FOR OVER THREE DECADES
- OFFICE AND STUDY
- BEAUTIFUL SOUTH EASTERLY FACING GARDEN
- SPACIOUS BEDROOMS WITH FITTED WARDROBES
3 Bedroom Link Detached House for sale in Welwyn Garden City
A superbly maintained and well cared for 1970's LINK DETACHED family residence forming part of a self build scheme. Built with careful consideration and planning, this great home offers space in abundance with each room far larger than the average home. In addition to the fantastic original layout, the property has been EXTENDED to create a UTILITY ROOM, ADDITIONAL HOME OFFICE and LARGE CONSERVATORY WITH WARM ROOF. Upstairs the residence offers TWO EXPANSIVE DOUBLE BEDROOMS and a larger than average single bedroom all with fitted wardrobes. The property measures a remarkable 146 SQ/M (1571 SQ/FT). Externally the property offers a LARGE SOUTH EASTERLY FACING GARDEN with WORKSHOP AND OUTBUILDINGS. There is an OVER SIZED GARAGE which can comfortably fit a family car and a driveway providing ample off street parking. After 32 years of ownership, the vendors are offering the property on a CHAIN FREE basis. Long Ley is a leafy street in the ever popular Panshanger district of Welwyn Garden City. Hertforshire's rolling countryside is just on your doorstep for a Sunday stroll to the village of Tewin. For convenience, the Panshnager shops and Morrisions are all a short walk from the home. Families will appreciate the vast selection of renowned primary schools close by. Easy commute, the A1M and A414 are easily accessible whilst a short drive will see you in the Town Centre and mainline station. This really is a must see property to appreciate the individuality of this great home.
ACCOMMODATION
LIFE AT LONG LEY
Representing an imposing plot on the leafy street, 23 Long Ley is a charming home which forms part of a 1970's Self Build scheme whereby each property was built by the residents. Having been enjoyed and cared for by the same family for over 32 years. Such careful design and consideration, this great residence being on the end of the row offers a wider plot than neighboring homes. A pattern imprinted large double driveway and pretty front garden shows off the "Garden City" image. Heading into the property, a Storm Porch is a convenient bonus to keep the cold out! The meters are positioned behind cupboards. An inviting welcome into the hallway, there is a handy W/C, the Kitchen and main living area lead off. The Staircase is tucked away. The main living room offers spacious accommodation for a large three piece suite and can easily seat a table of 12 for those family gatherings as well as furniture. There is a large window overlooking the front garden and sliding doors out to the conservatory. A open fire creates a cosy setting.
Continued
The Kitchen offers a vast array of white wall and base units and plenty of worktop space for preparing family meals, ample floor space for family baking sessions! Appliances to remain include; oven, dishwasher, fridge and freezer. Nicely leading off is the dream utility room, bright and airy with space for all the utilities and additional fridge or freezer. There is a handy door into the garage which offers a remote roller door, power, lighting and water. The current homeowners park their large car here daily. The home office which could easily be repurposed into a play room or additional reception room, this room looks over the sunny garden. Flowing neatly into the large conservatory which has heating and the roof has been upgraded to a warm roof. Gorgeous views of the garden and has the bonus of garden access.
HEAD ON UP
A bright and airy landing, there is a window, loft access and airing cupboard. Bedrooms one and two are far larger than the average with the principal bedroom currently housing a super King size bed, additional furniture and fitted wardrobes. Bedroom two is also a over sized room with wardrobes and bedroom three offers storage. The bathroom is to the rear and offers spacious accommodation.
EXPLORE THE GROUNDS
A well manicured rear garden which offers a south easterly facing aspect. A labour of love by the current owners, there is a greenhouse with veg patch, fruit trees and well stocked borders. For the keen DIY'er there is a workshop and additional storage sheds with power and light. Being on the end plot, the property offers wide gated side access.
COUNCIL TAX BAND E
£2,669.52
WHAT THE OWNERS SAY
We have lived in our home for over 30 years and have really enjoyed our time here. However, it is now time for us to look for our ‘forever home’, as we are getting a bit older and looking for a bungalow.
We are close to all the amenities with shops, doctors and dentists all within walking distance. There are also primary and secondary schools nearby. There is also a regular bus service which takes you into the town centre. The closeness of both the train access to London and the nearby A1 were both important to us in our working lives, with us working in central London and north London. Since we’ve retired we still regularly head up to London to catch up with friends so the regular train service is still a bonus.
There is a strong community feel with good next door neighbours. We regularly go for walks with neighbours and their dogs over to the nearby park of Moneyhole.
We will miss both Welwyn Garden City and our neighbours when we do eventually move.
ABOUT PANSHANGER
Panshanger was a large country house located between the outer edge of Hertford and Welwyn Garden City. It was originally owned by Earl Cowper who later became Lord Chancellor of Great Britain. After seven generations, with no heir, the estate was sold and demolished c.1953 Panshanger Park is presently owned by Lafarge. Although Panshanger House was demolished, the orangery, nursery garden wall and stables remain along with a number of other cottages and estate buildings, all of which are listed by English Heritage. Residential housing was established in the area in the seventies. Moneyhole park playing fields and Panshanger woodlands are within walking distance. Local amenities include a small parade of shops including a Doctors surgery, Chemist, Post office, Hair salon, Beauticians. There is also a Morrison’s supermarket and petrol station. Buses into town are every half an hour, Monday to Saturday.
Important information
This is a Freehold property.
Property Ref: 12606507_27554940
Similar Properties
Purdom Road, Welwyn Garden City, AL7
4 Bedroom Townhouse | Guide Price £550,000
A wonderful opportunity to purchase this immaculately presented LARGE FOUR DOUBLE BEDROOM family home situated in a quie...
Lowerfield, Welwyn Garden City, AL7
3 Bedroom Semi-Detached House | £550,000
A truly remarkable and impeccably finished THREE DOUBLE BEDROOM, SEMI DETACHED residence overlooking a pretty green. Pac...
Heronswood Road, Welwyn Garden City, AL7
4 Bedroom Semi-Detached House | £550,000
Immerse yourself in the allure of this exquisite FOUR BEDROOM, SEMI-DETACHED residence with its deep frontage. This meti...
2 Bedroom Apartment | Guide Price £585,000
Welcome to Sadlers Lodge. A unique and individually constructed residence of just 5 bespoke homes positioned at the very...
Appletree Way, WELWYN GARDEN CITY, AL7
4 Bedroom Semi-Detached House | £587,500
**CHAIN FREE** VIEWINGS WELCOME EVENINGS AND SUNDAYS! Welcome to The Nymens, a Beautifully presented FOUR DOUBLE BEDROOM...
Graysfield, Welwyn Garden City, AL7
3 Bedroom Semi-Detached House | Offers Over £600,000
Having been in the SAME FAMILY OWNERSHIP SINCE ITS CONSTRUCTION IN 1958, Wrights are delighted to present to the market...

Wrights Estate Agency (Welwyn Garden City)
36 Stonehills, Welwyn Garden City, Hertfordshire, AL8 6PD
How much is your home worth?
Use our short form to request a valuation of your property.
Request a Valuation

