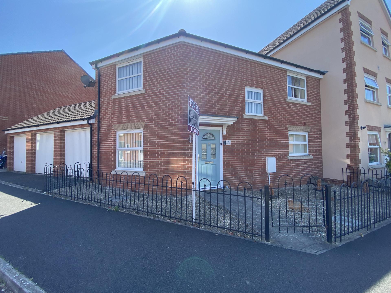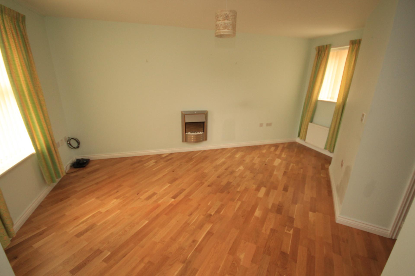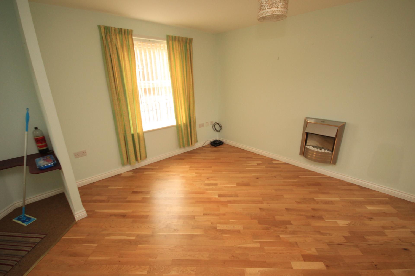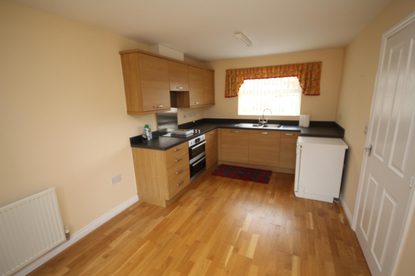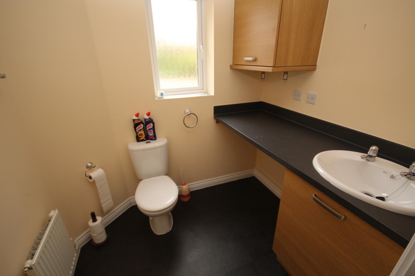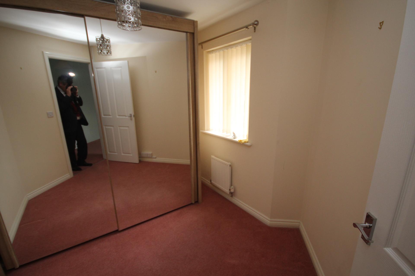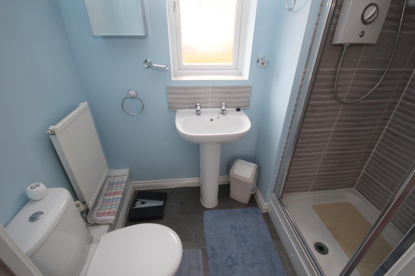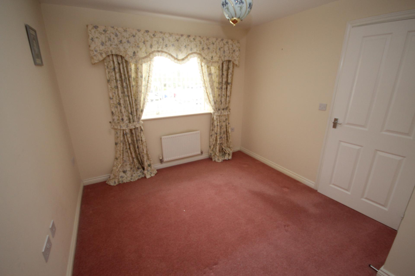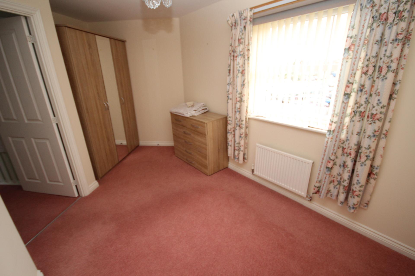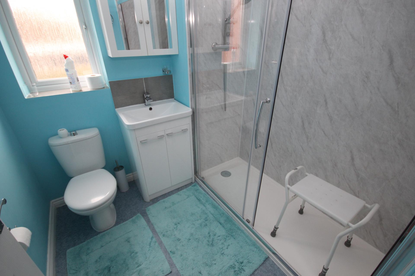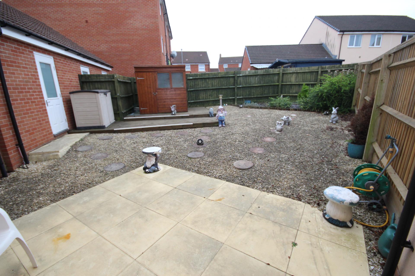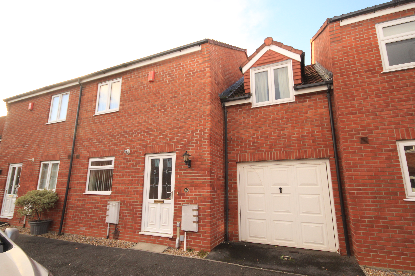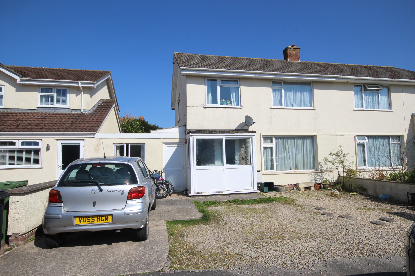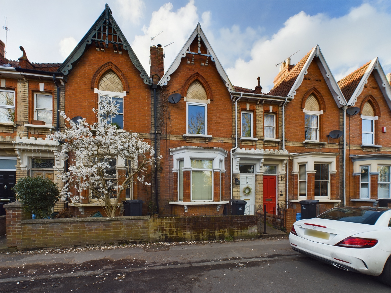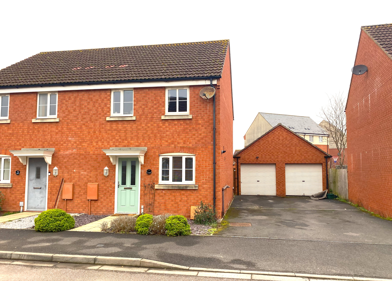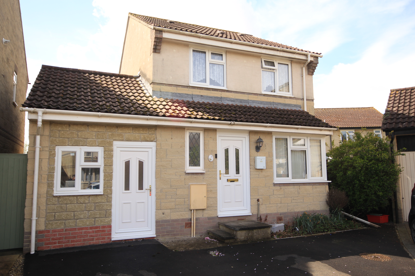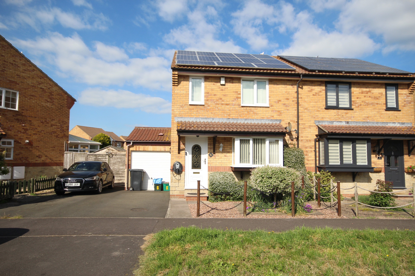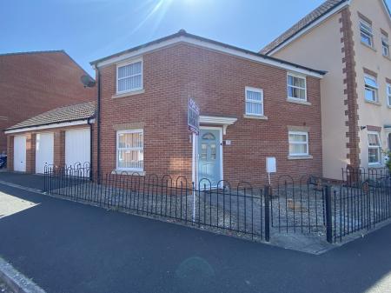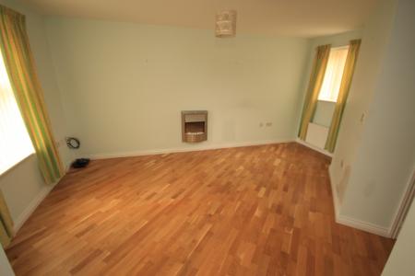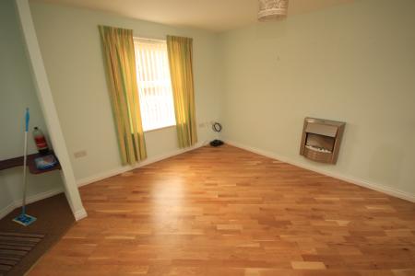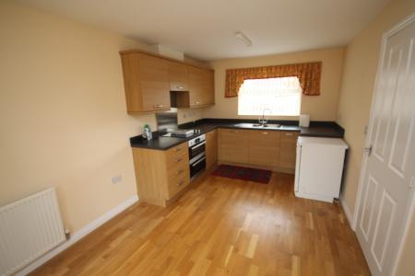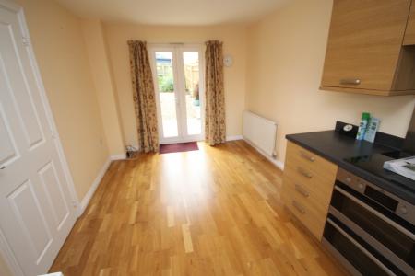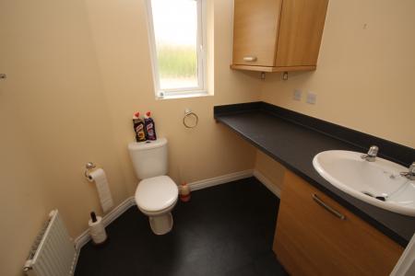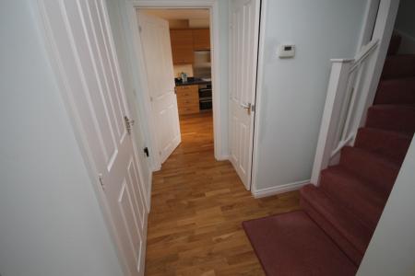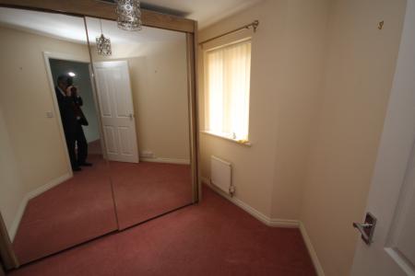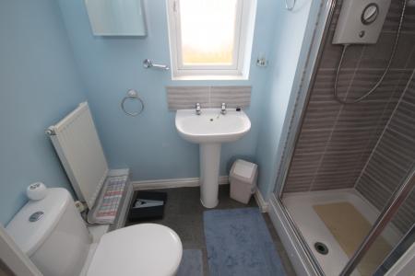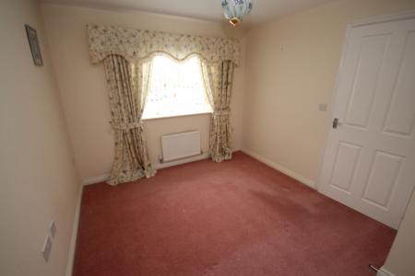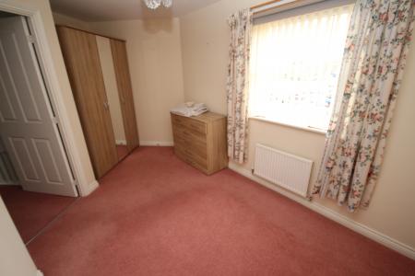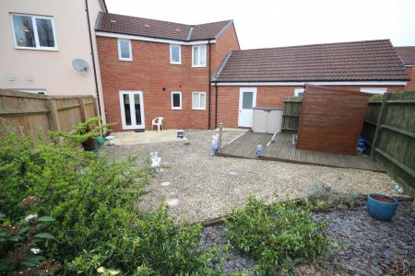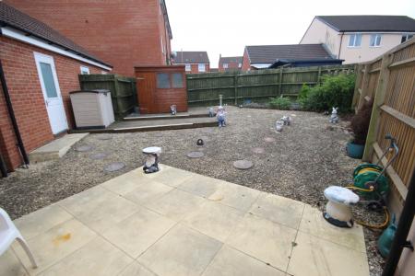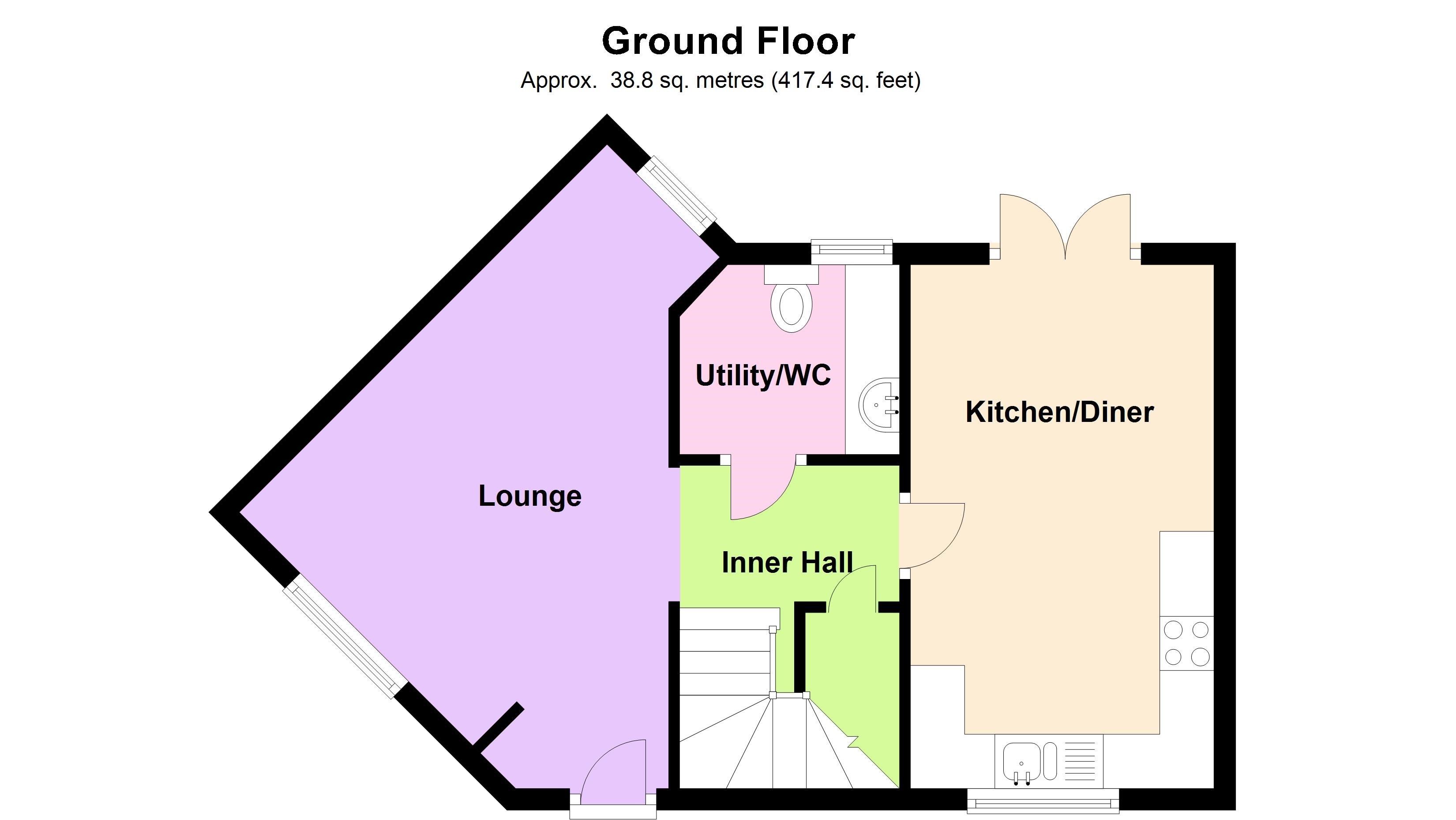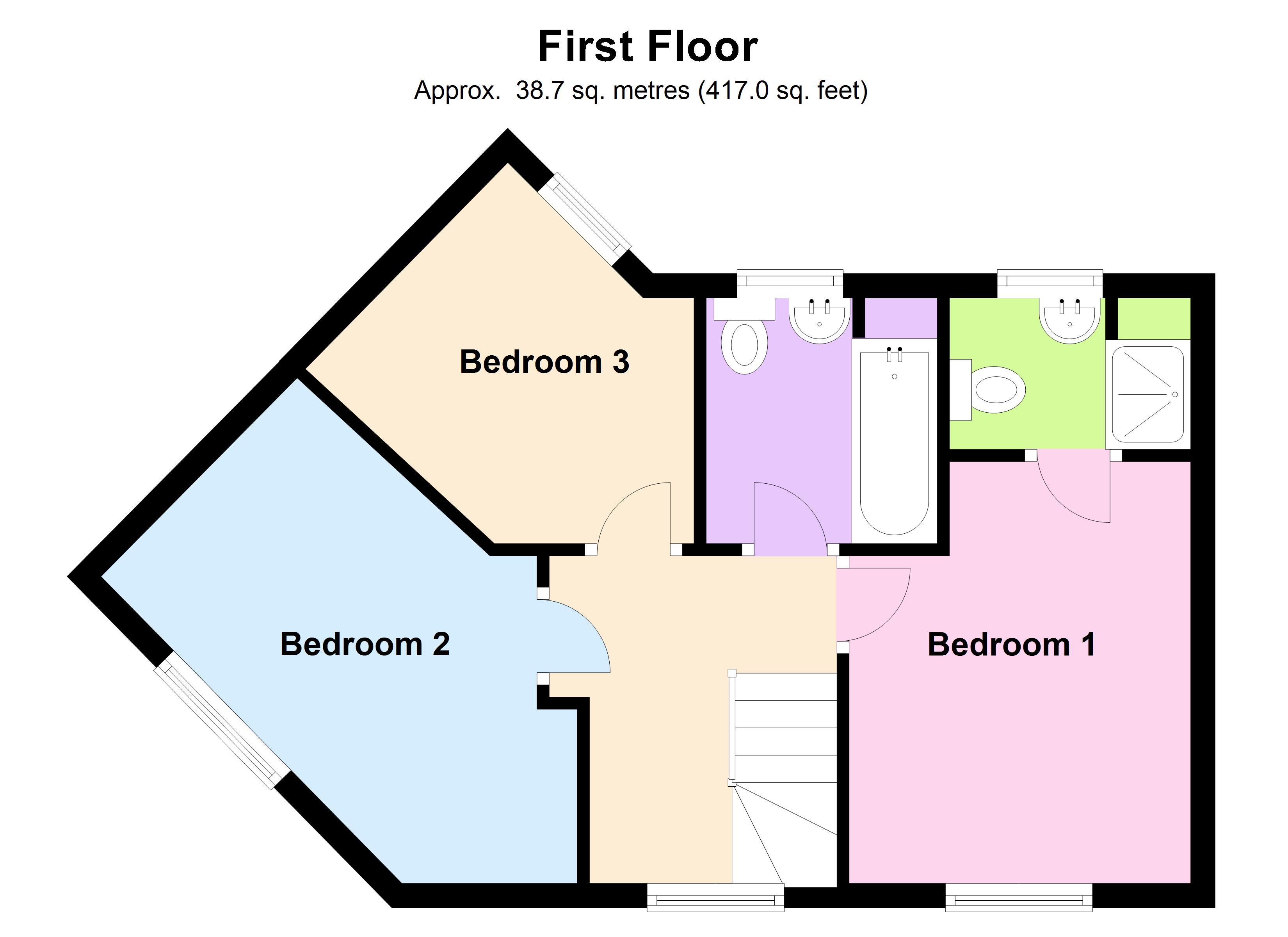- A MODERN SEMI-DETACHED ‘CORNER’ HOUSE
- LOUNGE & FITTED KITCHEN/DINER
- UTILITY ROOM/CLOAKROOM
- MASTER BEDROOM WITH EN-SUITE SHOWER ROOM
- TWO FURTHER BEDROOMS & BATHROOM
- UPVC DOUBLE GLAZING & GAS CENTRAL HEATING
- GOOD SIZED REAR GARDENS & GARAGE
- IDEAL FAMILY PROPERTY
- NO ONGOING CHAIN
3 Bedroom Semi-Detached House for sale in Wembdon, Bridgwater
A modern semi-detached ‘corner’ house, built by Messrs Taylor Wimpey approximately 11 years ago, and forming part of the ‘Wembdon Grange’ development, which is located off the NDR road and as such ideally placed for easy access to both the town centre and the M5 motorway. The property is constructed of cavity walling with principally brick elevations below a pitched, tiled, felted and insulated roof.
The house would provide an ideal family home and is presented in good order throughout. Quality wooden flooring has been laid throughout the ground floor living rooms. UPVC double glazed windows are installed and gas fired central heating is provided. Briefly the accommodation affords to the ground floor; Entrance Lobby, Lounge, Inner Hall, Utility/Cloakroom and fitted Kitchen/Diner, whilst to first floor are Master Bedroom with En-Suite Shower Room, 2 further Bedrooms and Bathroom. The property enjoys a good sized fully enclosed rear garden together with an attached single Garage. There is no ongoing chain and early possession is available.
ACCOMMODATION
ENTRANCE LOBBY Opening to:
LOUNGE 15’9” overall x 11’3” average. Triangular shaped room. 2 UPVC double glazed windows overlooking front and rear gardens. Double and single radiator. TV point. Wall mounted fire. Freestat TV system. Opening to:
INNER HALL AREA Understairs cupboard. Thermostatic control for central heating. Stairs to first floor.
UTILITY/CLOAKROOM 6’8” x 5’8” Wash hand basin set into work surface with plumbing for washing machine below. Radiator. Low level WC. Wall cupboard housing Logic gas fired combi boiler providing central heating and hot water.
KITCHEN/DINER 15’10” x 9’3” Equipped with a range of units comprising single drainer stainless steel sink unit inset into work surface with floor unit and integrated dishwasher below. Adjoining work surface with inset hob with electric oven below and extractor hood over. Floor units and 4 drawer unit. 3 wall units. UPVC double glazed French doors to rear garden. Dual aspect double glazed window overlooking front. Radiator.
FIRST FLOOR
GALLERIED LANDING Radiator. Access to roof space.
BEDROOM 1 11’6” x 9’5” Telephone point. TV point. Radiator. UPVC double glazed window. Door to:
EN-SUITE SHOWER ROOM Fully tiled shower cubicle with inset electric shower. Pedestal wash hand basin. Low level WC. Radiator. Medicine cabinet.
BEDROOM 2 15’1” max x 7’9” average. Irregular shaped room. UPVC double glazed window. Radiator. Wardrobe and chest of drawer unit.
BEDROOM 3 9’3” average x 7’10” Radiator. UPVC double glazed window. Mirror fronted wardrobe.
SHOWER ROOM Large shower cubicle with sliding glazed doors and inset mains shower. Wash basin inset into vanity unit. Low level WC. Chrome radiator/towel rail.
OUTSIDE To the front of the property is a small garden area enclosed by railings and principally laid to coloured stone. To the side of the house is an attached single GARAGE 17’0” x 8’6” with up and over door, light, power and personnel door to rear garden. The rear garden 40’ x 30’ average is fully enclosed by 6ft fencing and laid predominantly to patio with coloured stoned areas. Decking. Coloured slate area with interspersed shrubs. Outside tap. Garden shed.
Viewing By appointment with the vendors’ agents Messrs Charles Dickens, who will be pleased to make the necessary arrangements.
Services Mains electricity, gas, water & drainage.
Energy Rating C 80
Council Tax Band C
Important Information
- This is a Freehold property.
Property Ref: 131023_1058
Similar Properties
3 Bedroom Terraced House | £250,000
Saviano Way, Bridgwater TA6 3SR comprises a modern 3 double bedroom link semi-detached/terracedhouse built by S. Notaro...
Duke Avenue, Cannington, Bridgwater
3 Bedroom Semi-Detached House | £249,950
An extended 3/4 bedroom family home which was built approximately 60 years ago of cavity walling with rendered elevation...
3 Bedroom Terraced House | £249,000
This home has an abundance of space with three well proportioned bedrooms, two reception rooms and a spacious kitchen. T...
3 Bedroom Semi-Detached House | £255,000
A well presented Semi-detached Three-bedroom modern house situated in a small close on the ‘Stockmoor Village’ developme...
3 Bedroom Detached House | £259,500
An extended three bedroom detached house situated in a small cul-de-sac on the northeastern side of Bridgwater itself ap...
3 Bedroom Semi-Detached House | £259,950
A modern semi-detached house forming part of the well established ‘Polden Meadows’ area of the town being approximately...

Charles Dickens Estate Agents (Bridgwater)
Bridgwater, Somerset, TA6 3BG
How much is your home worth?
Use our short form to request a valuation of your property.
Request a Valuation
