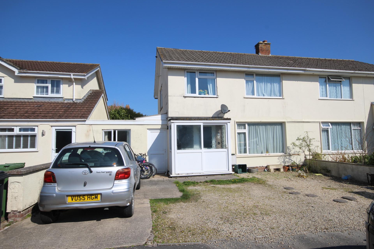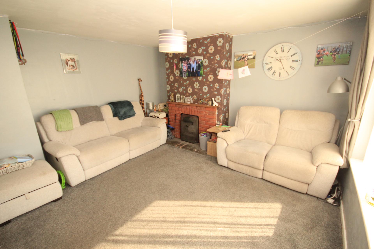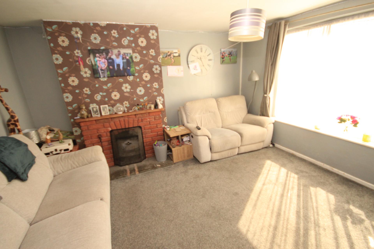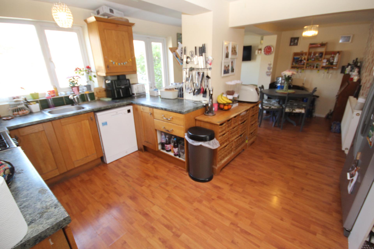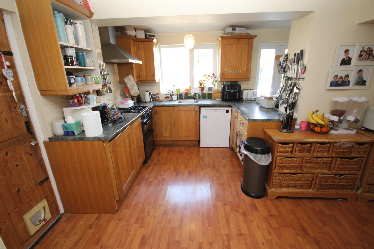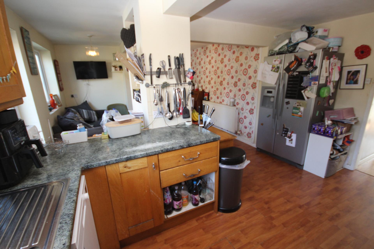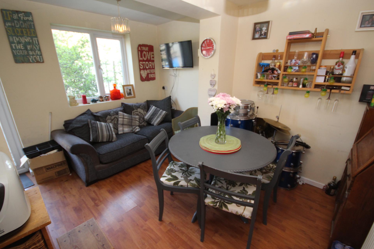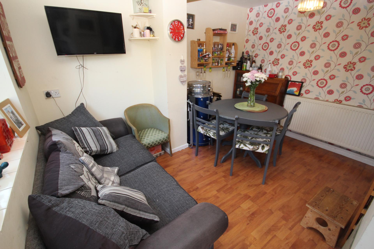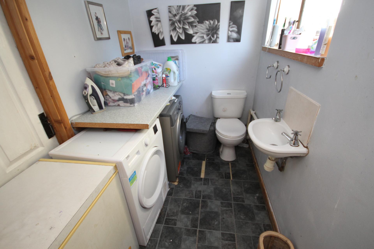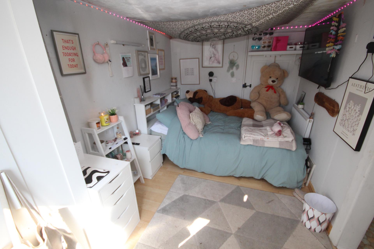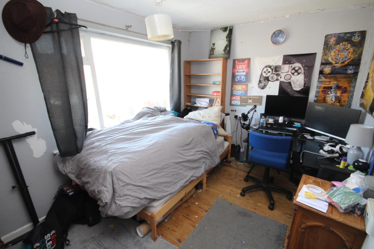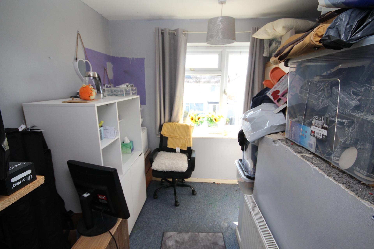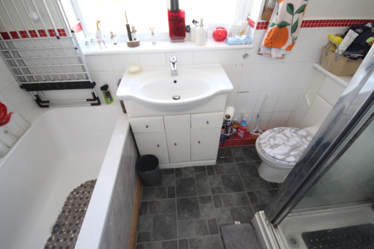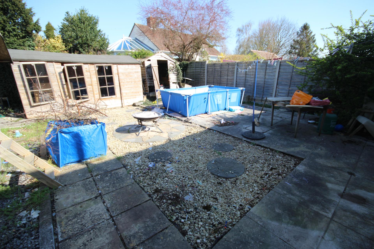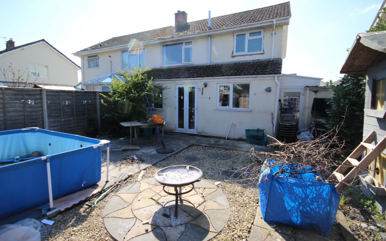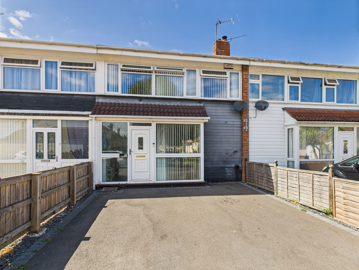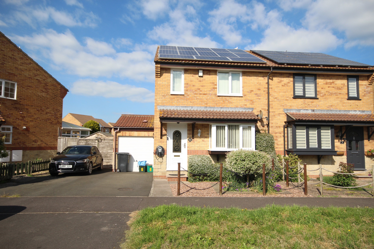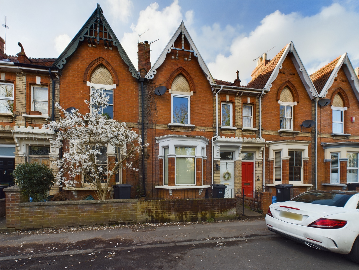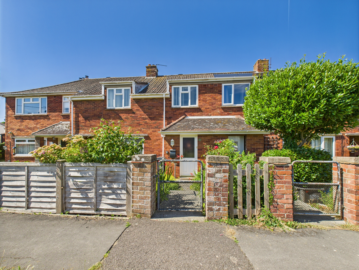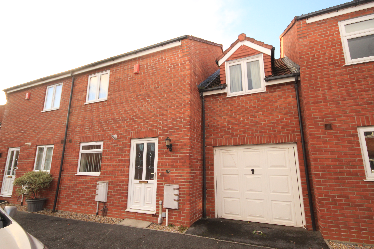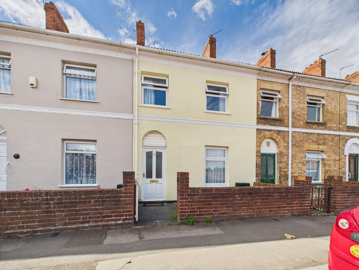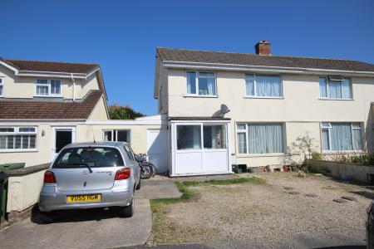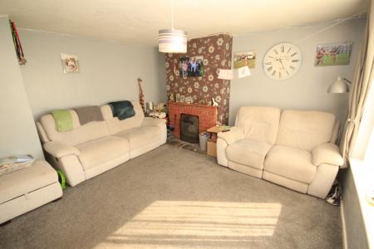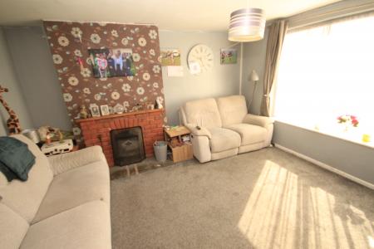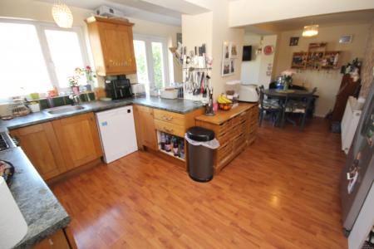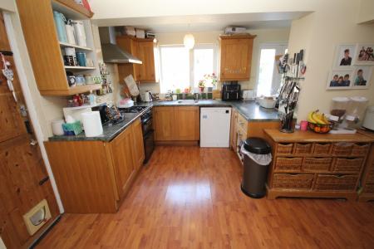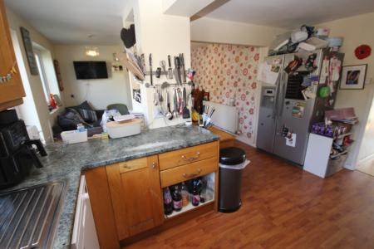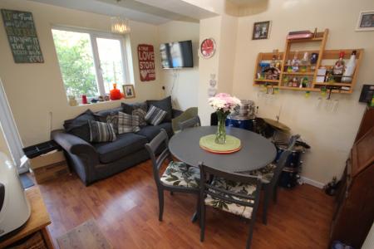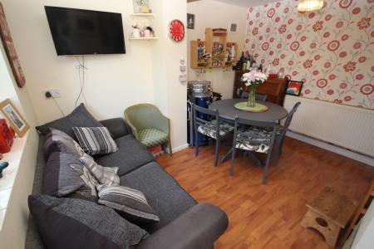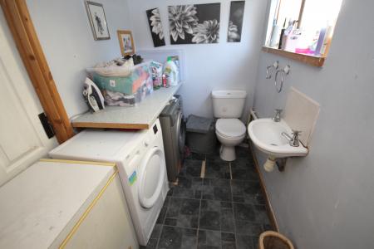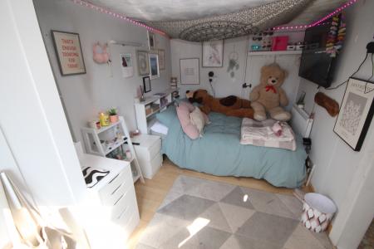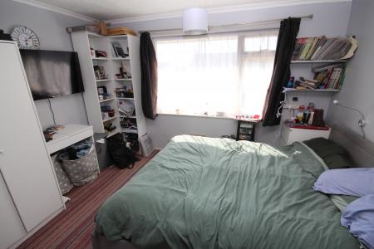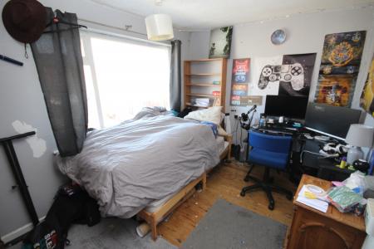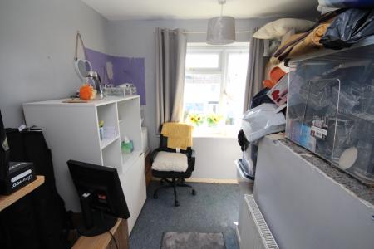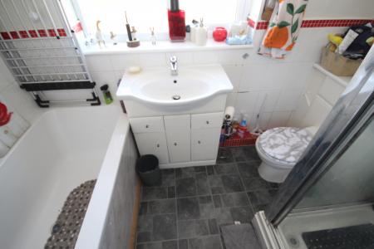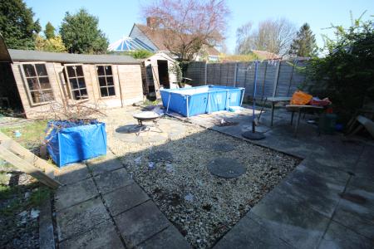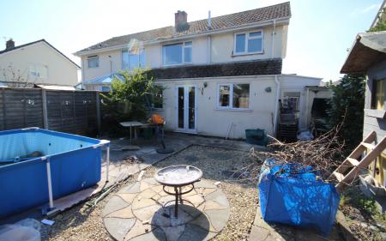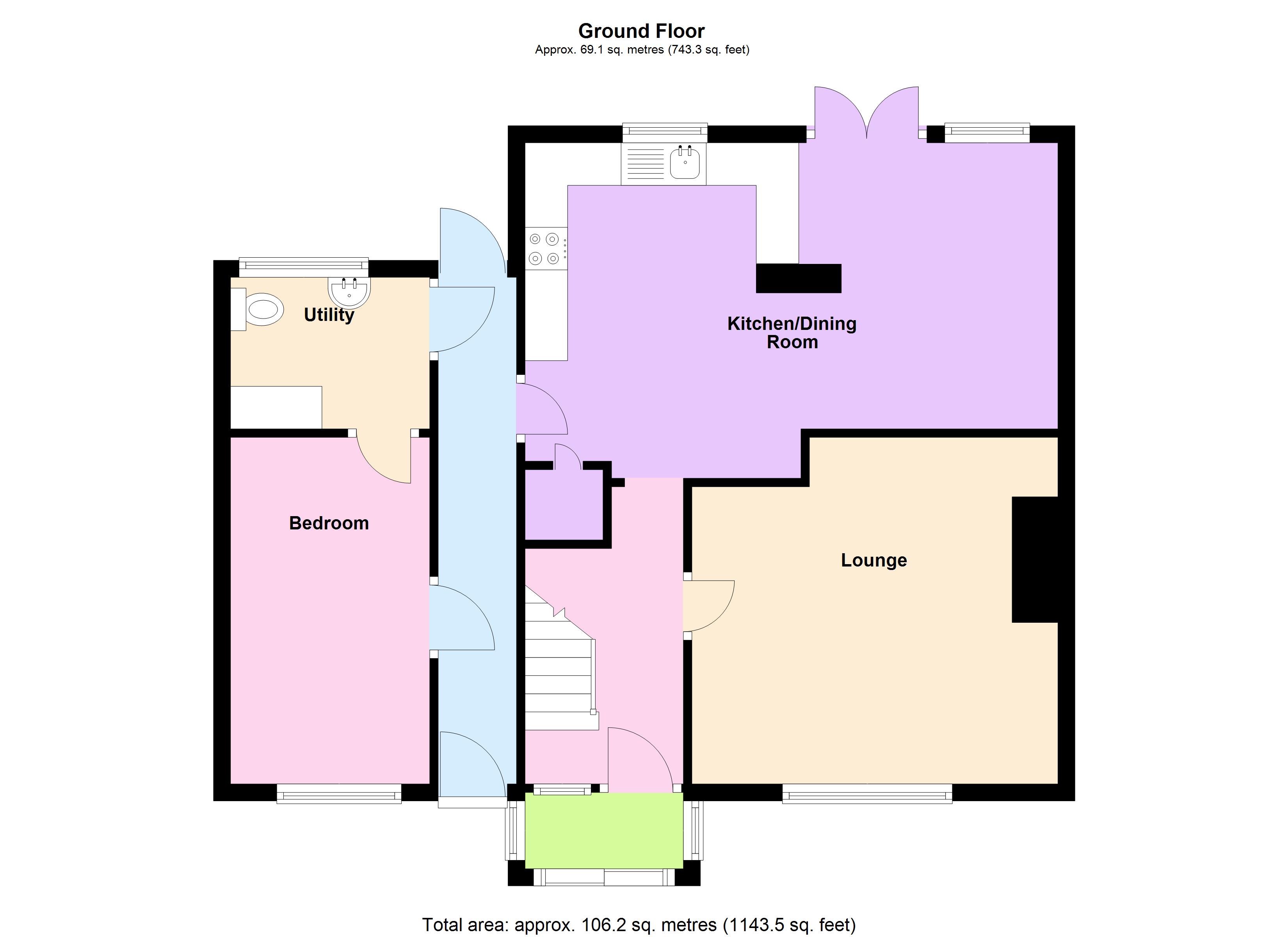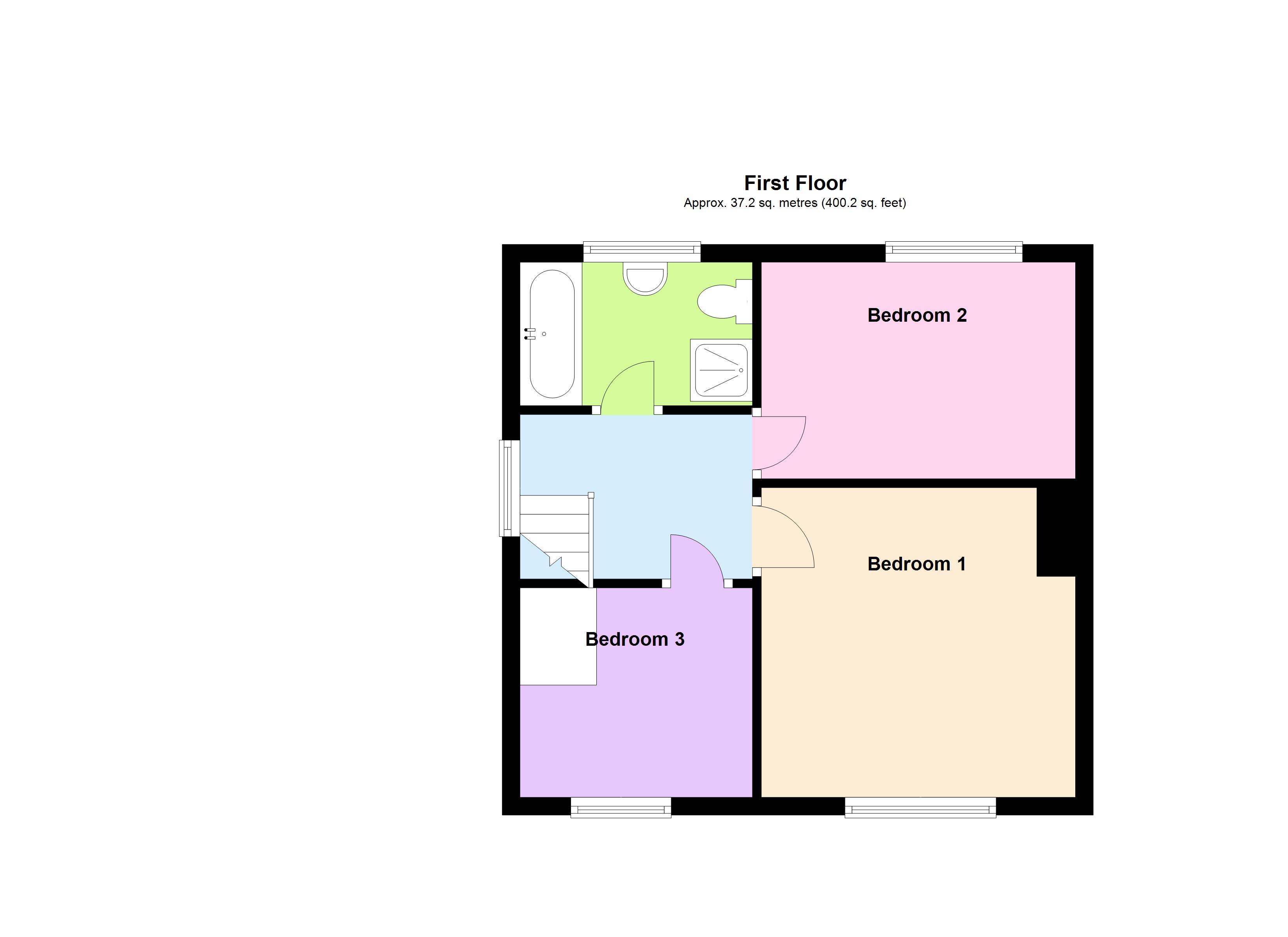- AN EXTENDED SEMI-DETACHED HOUSE
- 3/4 BEDROOMS
- BATHROOM INCL SHOWER CUBICLE
- LOUNGE & KITCHEN/DINING ROOM
- STUDY/BEDROOM
- UTILITY/CLOAKROOM
- UPVC DOUBLE GLAZING AND GAS CENTRAL HEATING
- SOME UPDATING REQUIRED
- IDEAL FAMILY HOME
- NO CHAIN
3 Bedroom Semi-Detached House for sale in Cannington, Bridgwater
An extended 3/4 bedroom family home which was built approximately 60 years ago of cavity walling with rendered elevations under a pitched, tiled, felted and insulated roof. The property occupies a pleasant location close to the centre of this popular village which is approximately 3 miles west of Bridgwater where town centre facilities and amenities are available. A good range of local amenities including; shop, post office, primary school, church and Inn are available in the village.
The property which has been extended at ground floor level to the rear offers a good sized family home. Gas fired central heating is installed and UPVC double glazed windows provided. Briefly the property comprises to the ground floor; Entrance Hall, Lounge, extended Kitchen/Diner, Study/Bedroom4 and Cloakroom/Utility Room, whilst at first floor are 3 Bedrooms and Bathroom with white suite including separate shower cubicle. The property enjoys enclosed gardens to the rear together parking for 3 cars at the front. Whilst the property would benefit from certain updating and improvement works it gives the purchaser an opportunity to acquire a good size family home in a popular village location. Ther is also no onward chain.
ACCOMMODATION
GROUND FLOOR
ENTRANCE PORCH Sliding UPVC double glazed door. Door to
ENTRANCE HALL Radiator. Stairs to first floor. Understairs cupboard.
LOUNGE 14’1” x 13’5” UPVC double glazed window overlooking front. Open fireplace with brick surround and stone hearth. Radiator.
KITCHEN/DINER 20’7” x 11’9” Equipped with a range units incorporating single drainer stainless steel sink unit inset into work surface with 2 units and plumbing for dishwasher under. Work surfaces with units below. Cooker space with extractor canopy over. 3 wall units. Understair cupboard. Radiator. UPVC double glazed French doors to rear garden. Stable door to:
REAR PASSAGEWAY Doors to front and rear gardens.
UTILITY ROOM/WC 7’8” x 5’1” Work surface with plumbing for washing machine under. Low level WC. Wash hand basin.
BEDROOM 4/STUDY 13’1” x 7’8” Double glazed window. Radiator.
(These last 2 rooms were formerly the garage to the property)
FIRST FLOOR
LANDING Central heating programmer. Access to roof space also housing gas fired boiler providing central heating and hot water.
BEDROOM 1 11’8” x 10’10” UPVC double glazed window. Radiator.
BEDROOM 2 11’8” x 8’6” UPVC double glazed window. Radiator.
BEDROOM 3 7’9” x 8’7” reducing to 5’3” L-Shaped. Radiator. UPVC double glazed window.
BATHROOM Modern white suite with panelled bath. Wash basin inset into vanity unit. Low level WC. Separate shower cubicle with mains shower inset. Double glazed window. Radiator.
OUTSIDE To the front of the property the garden has been laid to stone and concrete driveway providing parking for 3 vehicles. To the rear the garden is enclose and again laid to stone and patio areas. Mature laurel and shrub.
Viewing. By appointment with the vendors agents Messrs Charles Dickens, who will be pleased to make the necessary arrangements.
Services Mains electricity, gas, water, & drainage.
Energy Rating TBC
Council Tax Band B
Important Information
- This is a Freehold property.
Property Ref: 131023_1068
Similar Properties
Lonsdale Road, Cannington, Bridgwater
3 Bedroom Terraced House | £249,950
A well presented modern terrace family house situated in a pleasant location close to the centre of this popular village...
3 Bedroom Semi-Detached House | £249,950
A modern semi-detached house forming part of the well established ‘Polden Meadows’ area of the town being approximately...
3 Bedroom Terraced House | £249,000
This home has an abundance of space with three well proportioned bedrooms, two reception rooms and a spacious kitchen. T...
Crossacre, Wembdon, Bridgwater
4 Bedroom Terraced House | £250,000
A four-bedroom ex-authority terraced house situated in a pleasant and quiet cul-de-sac road conveniently located for the...
3 Bedroom Terraced House | £250,000
Saviano Way, Bridgwater TA6 3SR comprises a modern 3 double bedroom link semi-detached/terracedhouse built by S. Notaro...
Russell Place, Chilton Street, Bridgwater
3 Bedroom Townhouse | £252,500
An exceptionally spacious Grade II listed town house which has been superbly modernised throughout by the current owner...

Charles Dickens (Bridgwater)
Bridgwater, Somerset, TA6 3BG
How much is your home worth?
Use our short form to request a valuation of your property.
Request a Valuation
