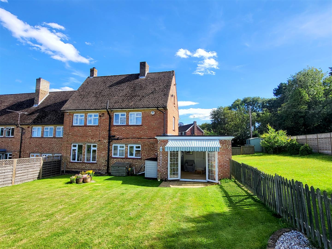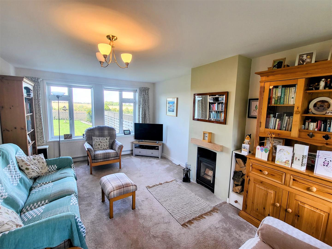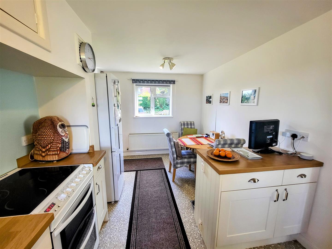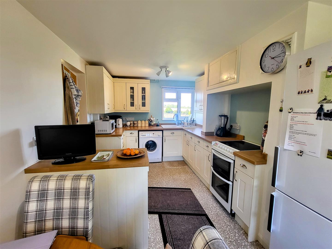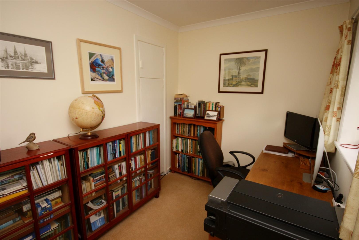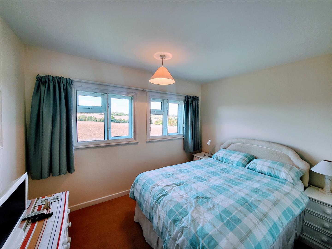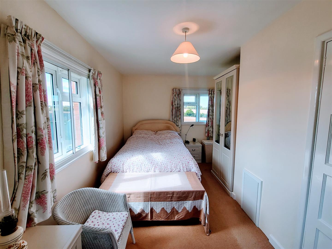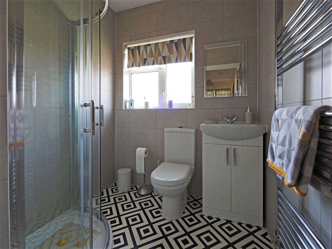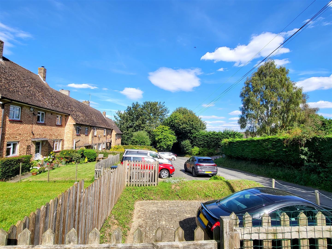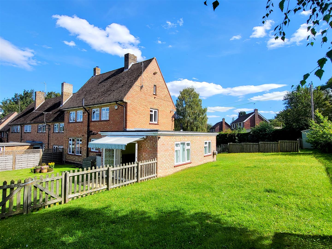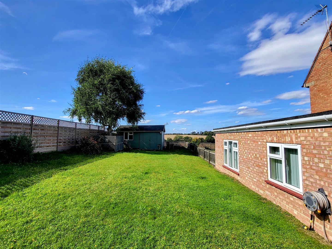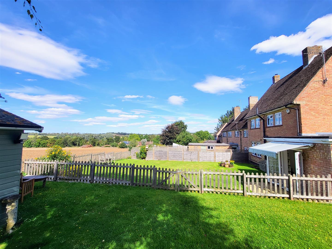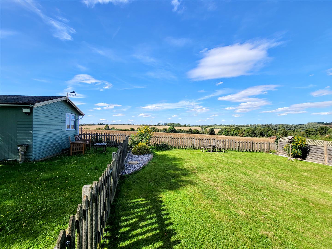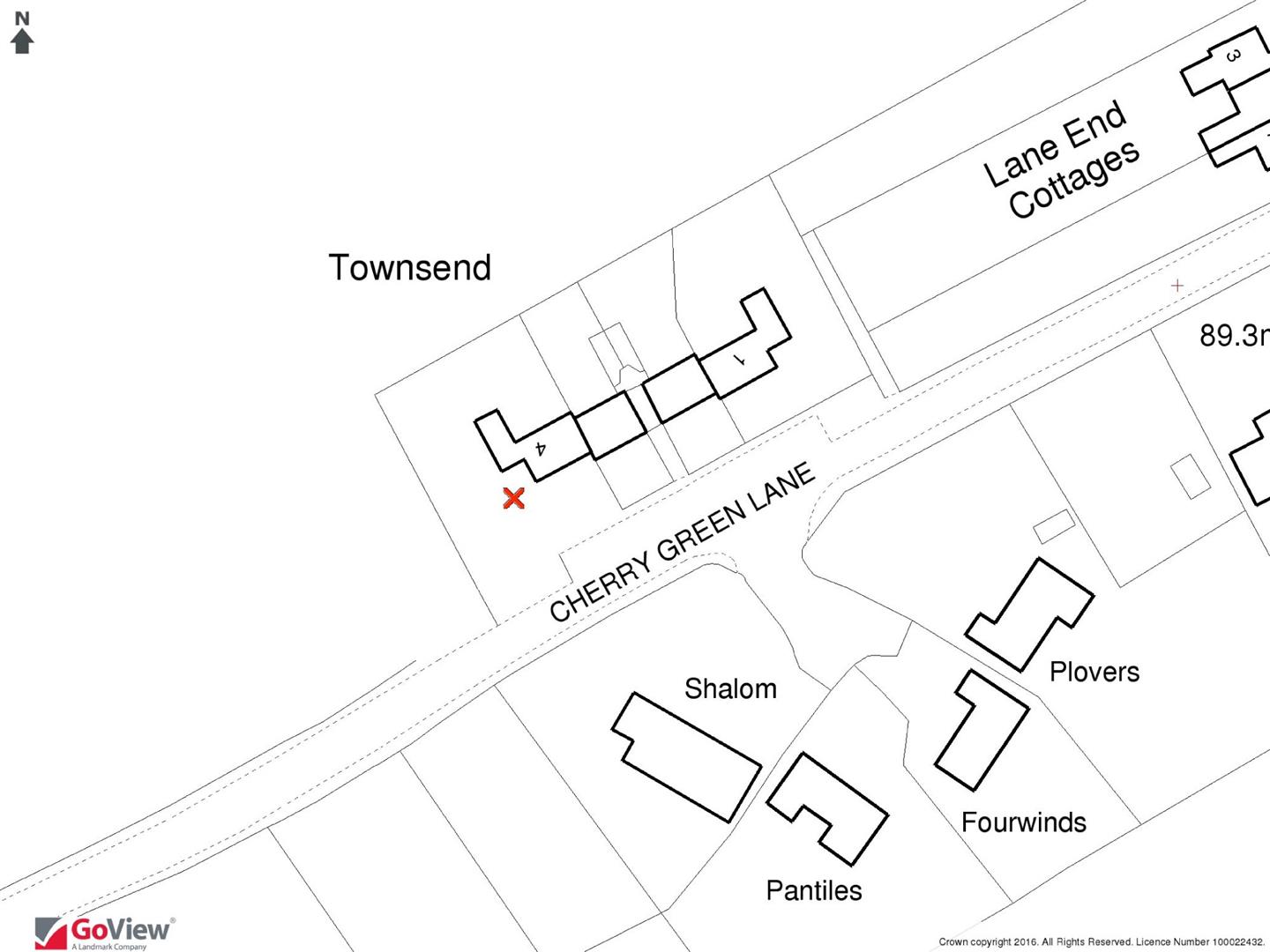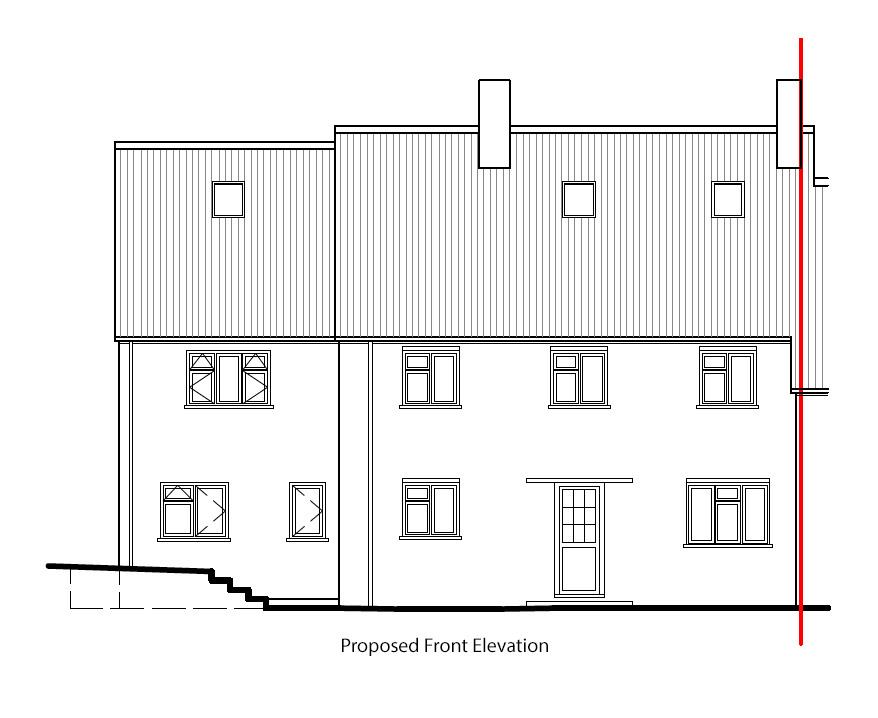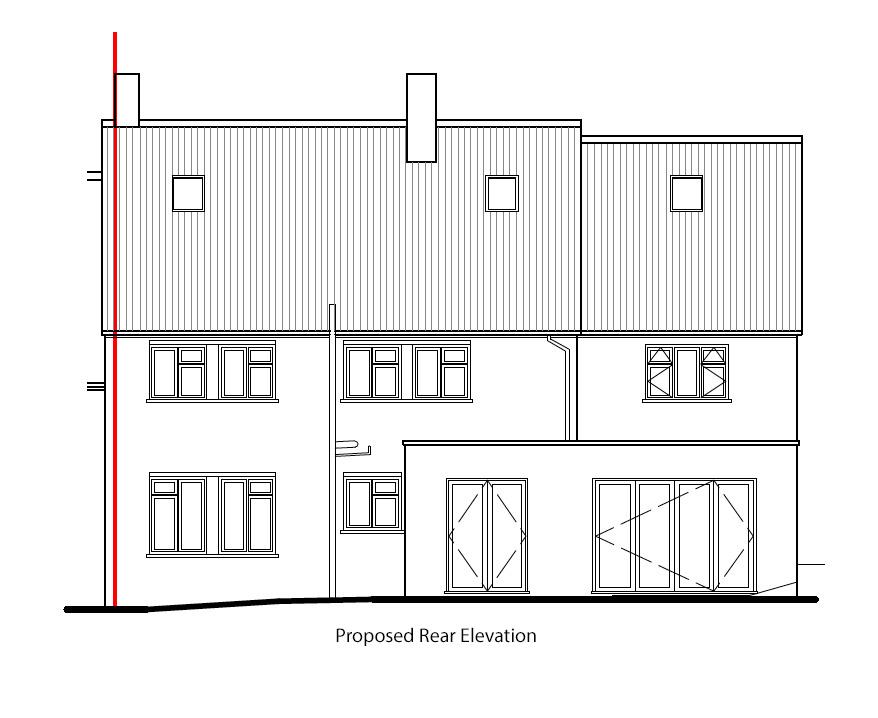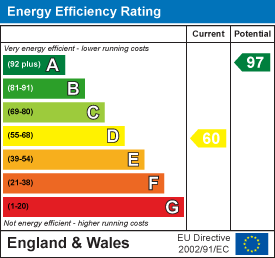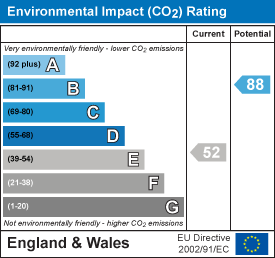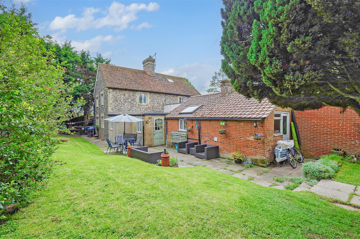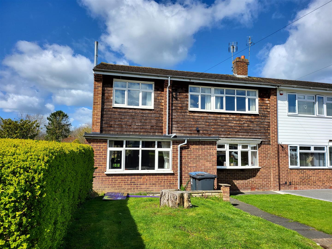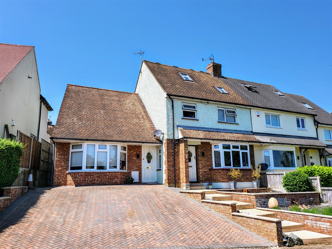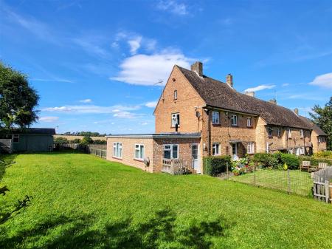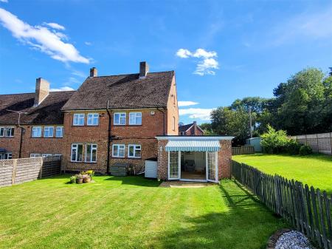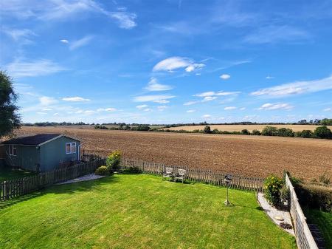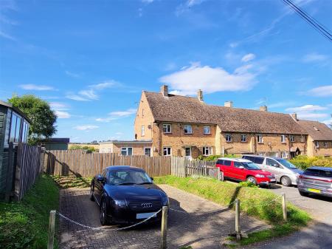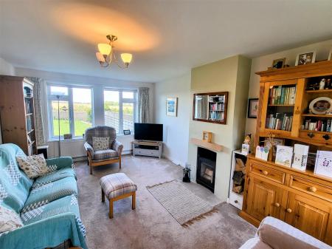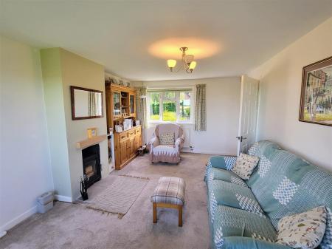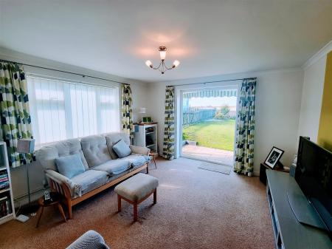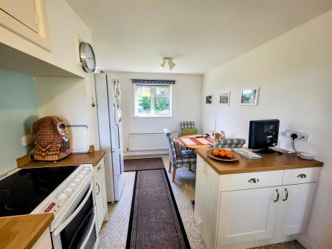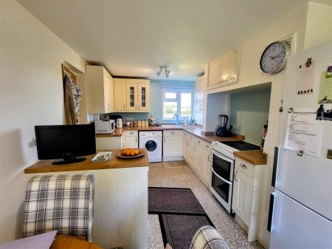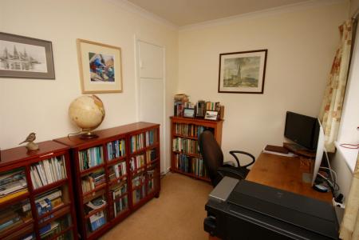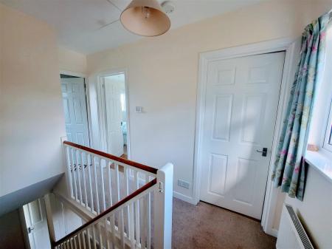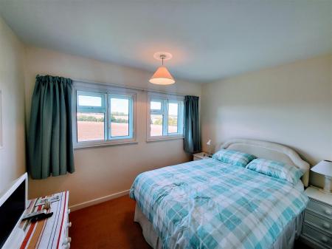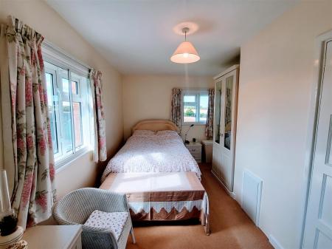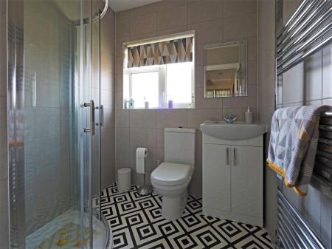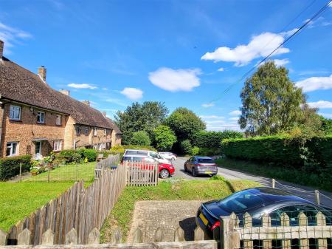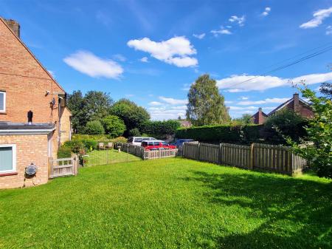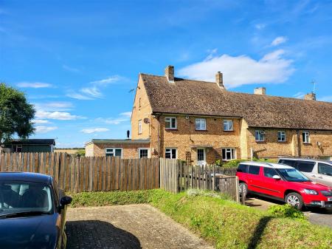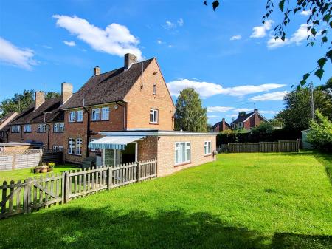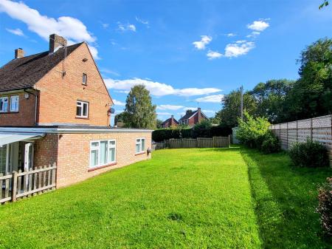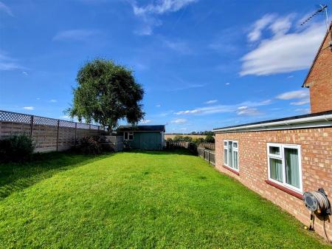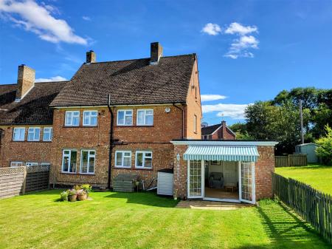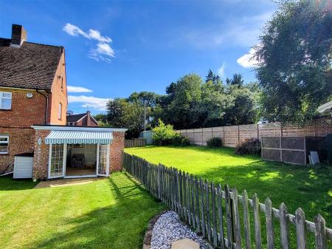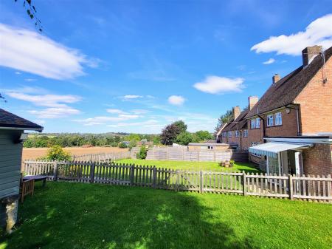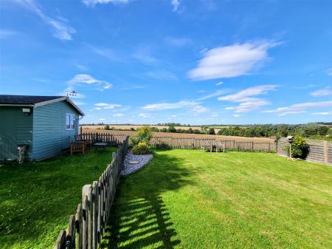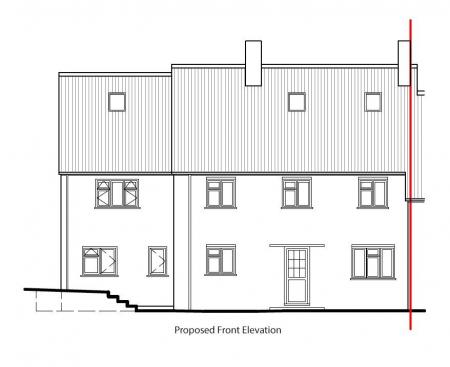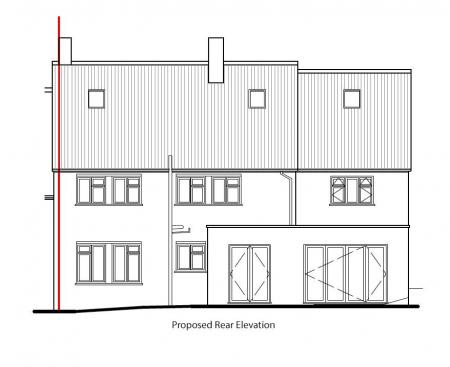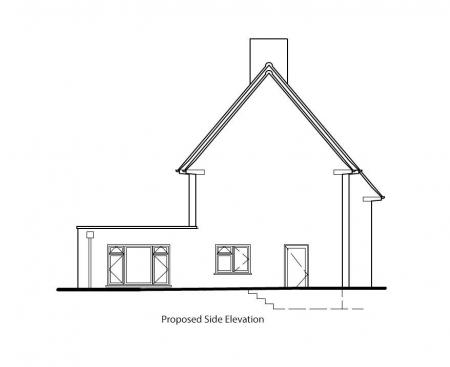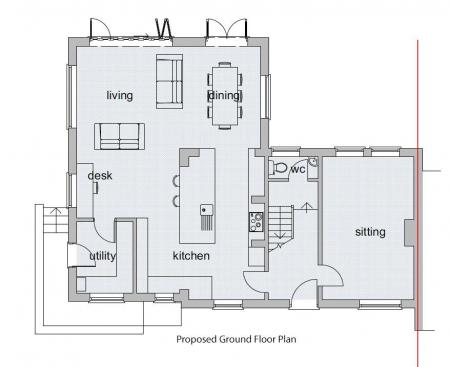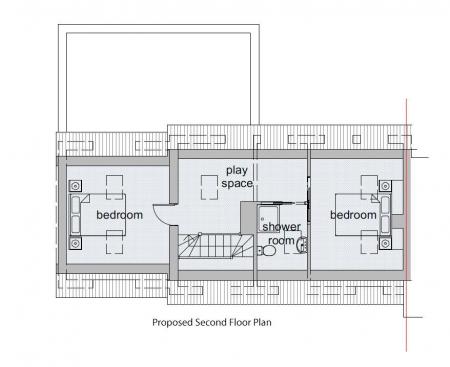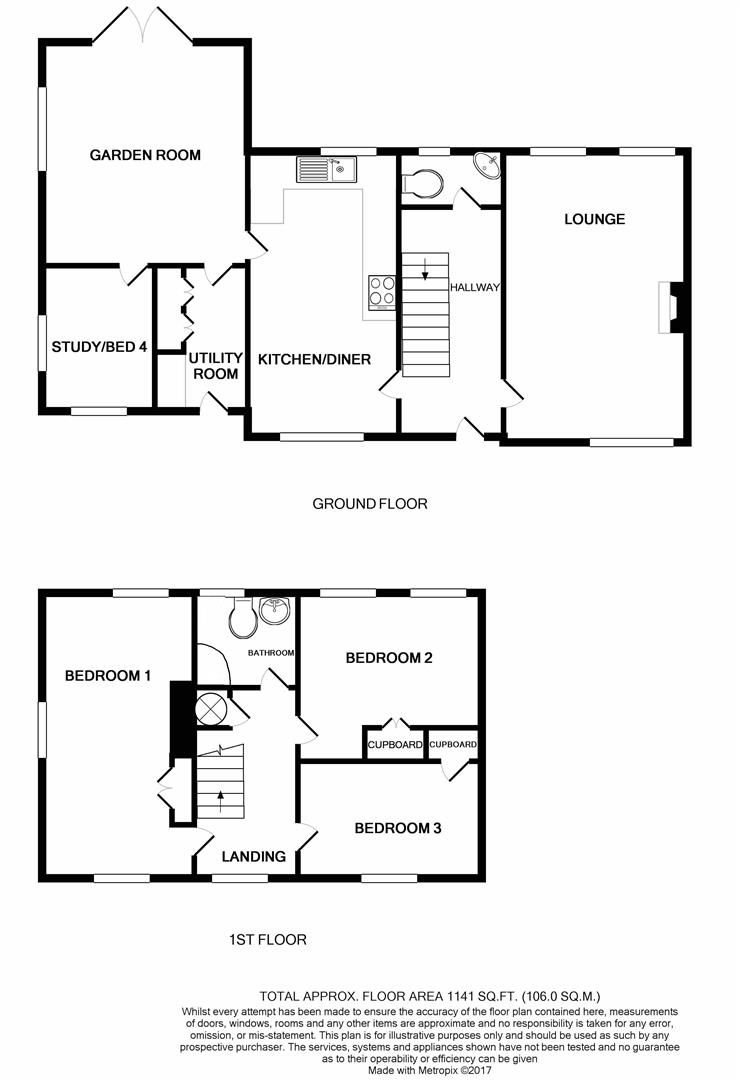- Highly Sought-After Village of Westmill
- Great Scope for further extension (stpp)
- Extensive Parking Facilities
- Gardens to Front, Side & Rear
- Superb Rural Views
- 3/4 Bedrooms
- Potential Ground Floor Annex section
- Large Loft with Conversion Potential
- Walking Distance of Tea Shop & Sword Inn Hand pub
- Non-Estate Location
3 Bedroom End of Terrace House for sale in Westmill
In this wonderful location, a well appointed end terrace house on this superb plot offering extensive parking facilities and delightful rural views. In this highly sought-after East Herts village between Puckeridge & Buntingford, within walking distance of the village tea shop and Sword Inn Hand public house, the house offers features including entrance hall, cloakroom, sitting room, kitchen/breakfast room, further single storey section (potential annex if wanted) with lounge, utility room and study/bedroom 4. Upstairs, there are 3 bedrooms and a modern fitted family shower room and a large loft. There is oil fired central heating to radiators and uPVC double glazing and the gardens surround the house to the front, side and rear. Now lapsed planning permission was previously granted for a ground and first floor extension and loft conversion. Plans are available for inspection.
Entrance Hall - uPVC double glazed door to front. Staircase to first floor. Radiator. Door to Sitting Room. Door to Kitchen. Door to:
Cloakroom - Modern white suite comprising low level flush WC and wash hand basin. Radiator. uPVC double glazed obscure window.
Sitting Room - 16' 9" x 10' 10" (5.11m x 3.3m) - Dual aspect uPVC double glazed windows to front and rear. 2 radiators. Open fire with wood-burning stove.
Kitchen/Diner - 16' 9" x 8' 9" (5.11m x 2.67m) - Modern fitted wall, base and drawer units with work surfaces incorporating sink unit with mixer tap. Recess for cooker. Plumbing and space for washing machine. Space for fridge/freezer. Dual aspect uPVC double glazed windows to front and rear. Space for dining table. Radiator. Door to:
Lounge - 13' 1" x 12' 2" (3.99m x 3.71m) - Dual aspect room with uPVC double glazed windows to side and uPVC double glazed French doors to rear garden. Radiator. Door to:
Study/Bedroom Four - 8' 5" x 6' 7" (2.57m x 2.01m) - Dual aspect uPVC double glazed windows to front and side. Radiator.
Utility Room - 8' 5" x 5' 2" (2.57m x 1.57m) - uPVC separate entrance door to front. Fitted cloaks cupboards. Work surface. Plumbing for washing machine. Wall-mounted 'Grant' condensing oil fired boiler. Door from Lounge.
First Floor -
Landing - uPVC double glazed window to front. Radiator. Built-in over stairs airing cupboard. Access hatch to LARGE ATTIC space with scope for conversion, subject to the obtaining the usual permissions and regulations.
Bedroom One - 16' 9" x 8' 9" > 7'3 (5.11m x 2.67m) - Triple aspect uPVC double glazed windows to front, side and rear. Radiator. Alcove. Fireplace recess. Double doors to recessed cupboard.
Bedroom Two - 10' 9" x 8' 3" < 9'8 (3.28m x 2.51m) - uPVC double glazed windows to rear with lovely views. Radiator. Built-in double wardrobe cupboard.
Bedroom Three - 10' 9" x 6' 9" (3.28m x 2.06m) - uPVC double glazed window to front. Radiator. Door to recessed wardrobe cupboard.
Updated Family Shower Room - 5' 9" x 5' 6" (1.75m x 1.68m) - Newly fitted white suite comprising low level flush WC and vanity unit with inset hand basin. Glazed shower cubicle. Ladder-style heated towel rail. Fully tiled walls. uPVC double glazed obscure window.
Outside -
Front Garden - The front garden is laid to lawn with pathway to front door, shrub beds, picket fencing and gate.
Off-Street Parking - There is off road parking for several vehicles, including a brick paved section in front of the house and a further raised brick paved area to the side.
Superb Side And Rear Gardens - There is a super, wide side garden area, mainly laid to lawn with picket fencing and with wonderful views over the adjoining farmland. This continues round to the rear of the house. Paved patio area, flower and shrub beds.
There are 2 large garden stores, one with power and light connected, the larger of which would make an excellent Home Office or den.
Agents Note - Planning permission has been granted in October 2019 for a 'Single storey rear extension, First floor side extension and Loft conversion to create additional living space with insertion of roof lights'. East Herts planning reference : 3/19/1740/HH. This permission has now lapsed.
Important information
Property Ref: 548855_32565778
Similar Properties
Station Hill, Westmill, Buntingford
3 Bedroom Semi-Detached House | Guide Price £525,000
CHAIN FREE: A delightful two/three bedroom semi-detached flint cottage with ample character and charm, situated on the o...
CHAIN FREE - Southfield, Braughing
5 Bedroom End of Terrace House | Offers in region of £499,995
FABULOUS OPPORTUNITY TO RE-FURBISH AND PUT YOUR OWN STAMP ON THIS LARGE FAMILY HOME, BEING SOLD WITH NO CHAIN:This 5 bed...
CHAIN FREE - Home Farm Court, Puckeridge
4 Bedroom End of Terrace House | Guide Price £499,995
With 1518 sq ft of accommodation arranged over 3 storeys, this super family home is tucked away in a lovely, convenient...
Parkers, Bonneting Lane, Berden
3 Bedroom Semi-Detached House | Guide Price £550,000
A well presented and extended family home situated on the edge of the village of Berden with beautiful views across open...
ANNEXE FACILITY - Sadlier Road, Standon, Herts
4 Bedroom Semi-Detached House | £575,000
An excellent family home in the current configuration, but also with great potential for further development if required...
Home Farm Cottages, Wyddial, Nr Buntingford
3 Bedroom End of Terrace House | Guide Price £595,000
An attractive and superbly appointed 3 bedroom end terrace home in this sought-after lovely small village, in a quiet lo...

Oliver Minton Estate Agents (Puckeridge)
28 High St, Puckeridge, Hertfordshire, SG11 1RN
How much is your home worth?
Use our short form to request a valuation of your property.
Request a Valuation

