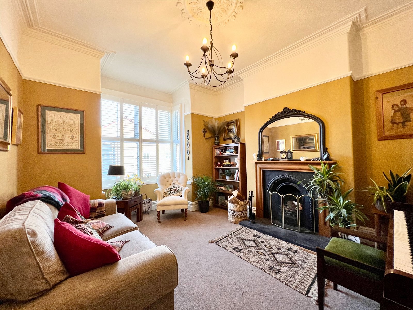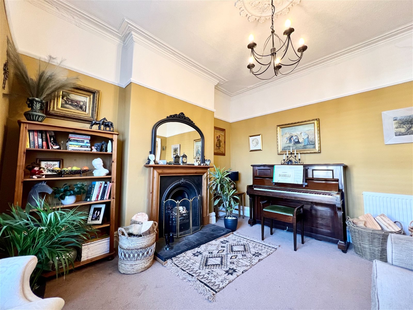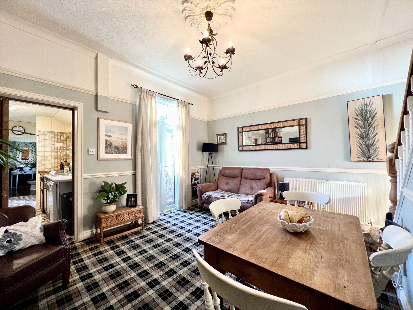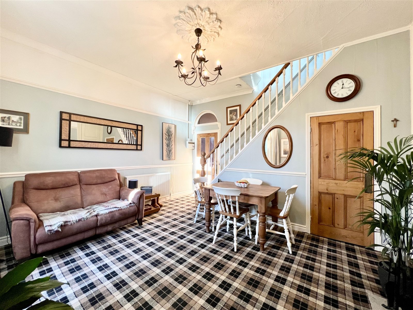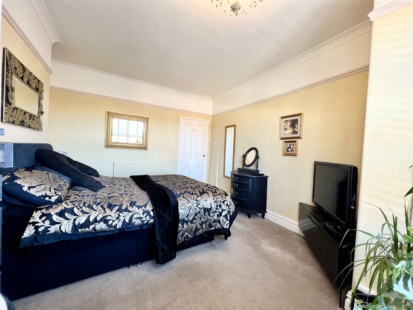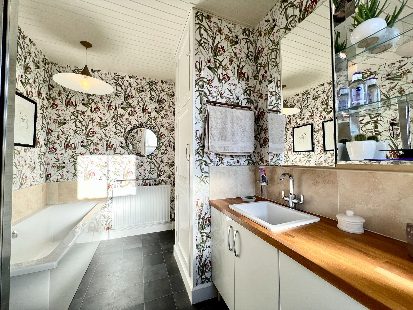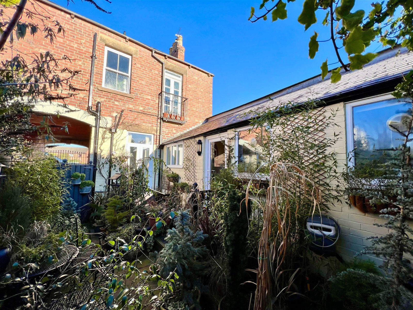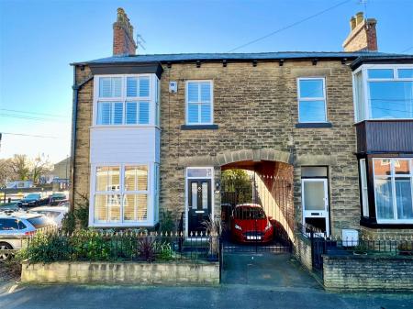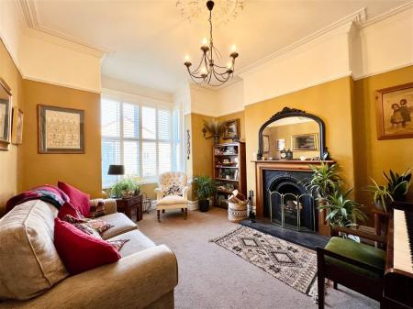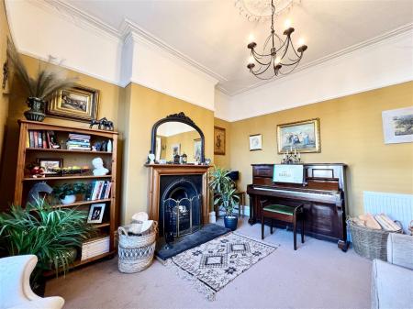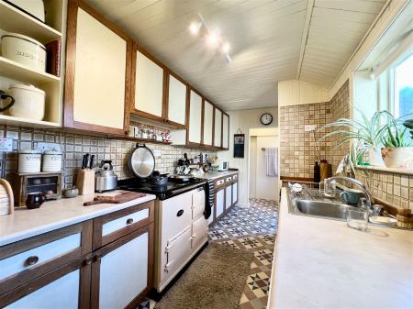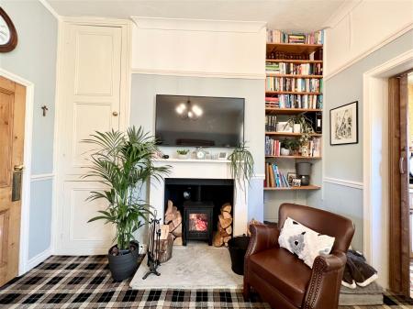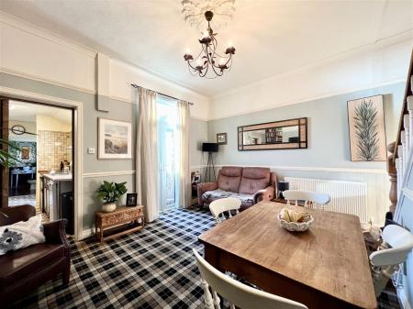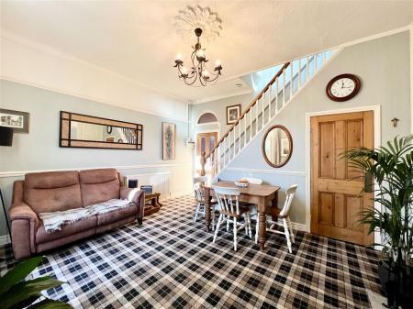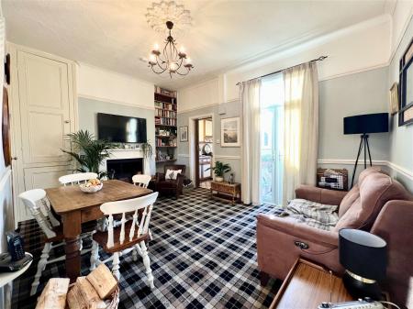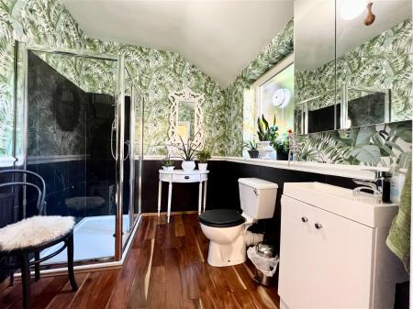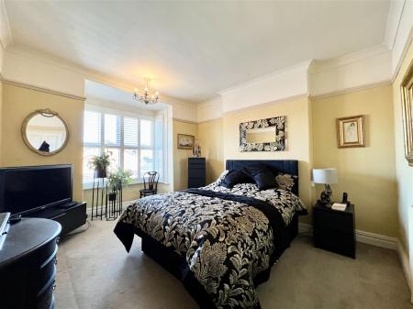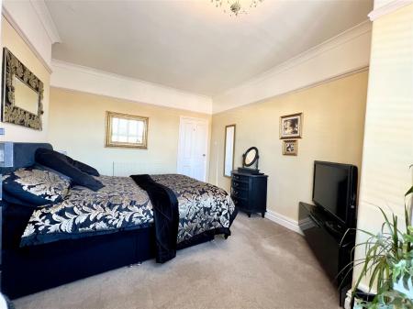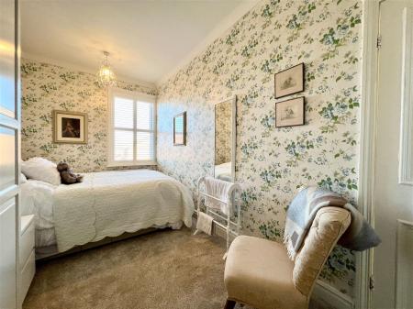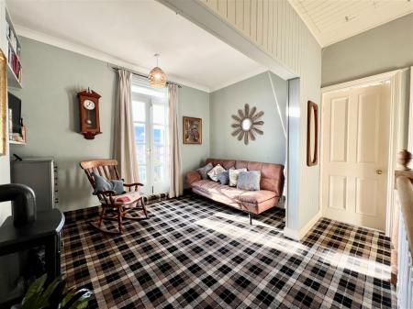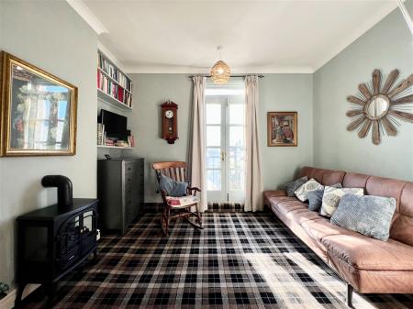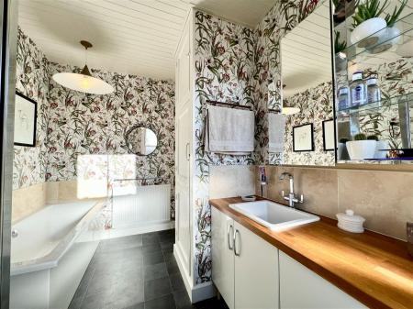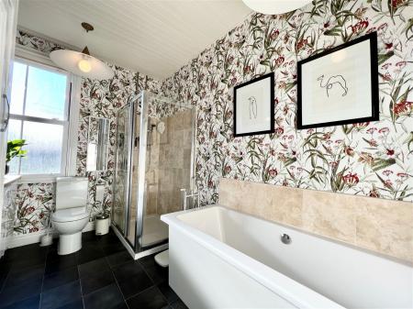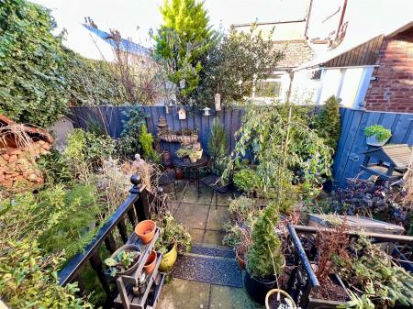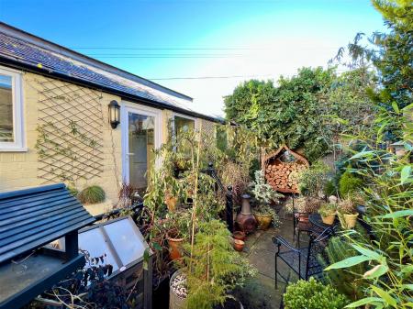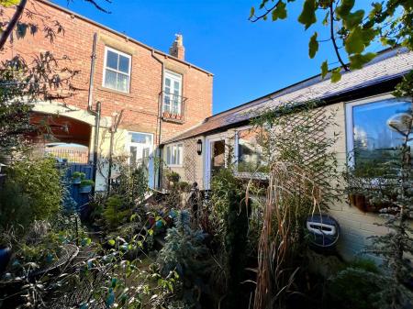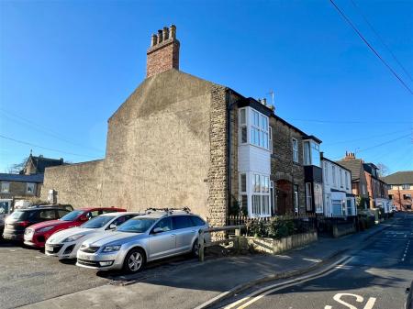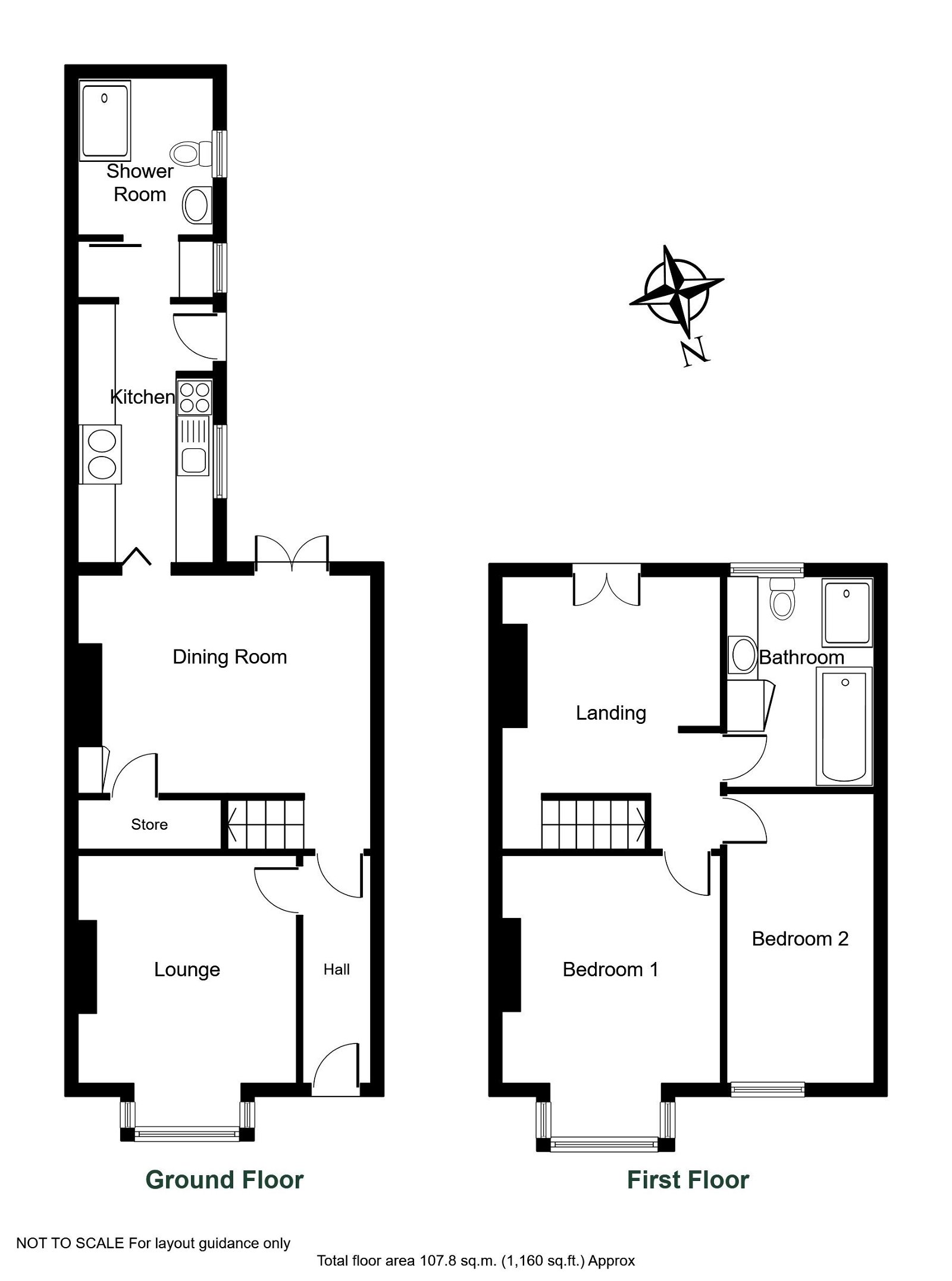- Two bedroom character property with ability to create third bedroom
- Two generous sized reception rooms with working feature fireplaces
- Downstairs shower room and master bathroom to first floor
- Attractive high ceilings and period features throughout
- South facing walled garden to rear
- Permit parking available
- Excellent central location
2 Bedroom Semi-Detached House for sale in Wetherby
A rare opportunity to purchase a two bedroom semi-detached period property bursting with character and charm, located in an excellent central position within level walking distance to Wetherby's town centre amenities.
WETHERBY
Wetherby is a West Yorkshire market town located on the banks of the River Wharfe and lies almost equidistant from Leeds, Harrogate and York. Local amenities include a range of shops, schooling, sporting amenities including indoor heated swimming pool, 18 hole golf course, tennis, squash, rugby, cricket and football teams. Commuting to major Yorkshire commercial centres is via a good local road network with the A1 by pass and M1/A1 link south of Aberford.
DIRECTIONS
From the centre of Wetherby proceeding by car along North Street. At the mini roundabout take the second exit and immediately past the carpark turn left into Northgates where the property is situated on the left hand side.
THE PROPERTY
Conveniently located for easy access to all town centre amenities, this well presented and generously sized semi-detached character property is a must see. Benefiting from gas fired central heating and replacement double glazed windows throughout, the accommodation in further detail giving approximate room sizes comprises :-
GROUND FLOOR
ENTRANCE HALLWAY
Entering through composite front door into entrance hallway with radiator to side attractive high ceilings with enriched ceiling coving and decorative picture rail, pendant light fitting.
LIVING ROOM - 4.43m x 3.54m (14'6" x 11'7") max into bay
A period living room with square fronted double glazed bay window complete with shutters to the inside. Feature fireplace with tiled hearth and timber mantle piece with traditional open fire inset. Double radiator to side, decorative picture rail, enriched ceiling cornice, pendant light fitting with decorative ceiling rose.
BREAKFAST ROOM - 4.85m x 4.4m (15'10" x 14'5")
With generous high ceilings, decorative picture rail, central pendant light fitting and decorative ceiling rose. Double glazed French style patio doors onto rear garden, feature fireplace with stone hearth, timber mantle piece and Esse wood burning stove inset. Storage cupboard and shelving to chimney breast, staircase leading to first floor, useful storage cupboard beneath and double radiator.
KITCHEN - 4.02m x 2.18m (13'2" x 7'1")
With fitted galley kitchen comprising range of wall and base units, cupboards and drawers, work surfaces with tiled splashbacks. Attractive three drawer AGA with two double hobs on top, further electric double oven with four ring gas hob, stainless steel sink unit with drainer and taps above, space and plumbing for undercounter dishwasher, double glazed window looking onto rear garden and further UPVC double glazed rear door, open archway to :-
UTILITY AREA
With space and plumbing for automatic washing machine along with American style fridge freezer, double glazed window to side, central light fitting. Sliding door into :-
DOWNSTAIRS W.C. & SHOWER ROOM - 2.54m x 2.2m (8'4" x 7'2")
Fitted with a modern three piece suite comprising low flush w.c., vanity wash basin with storage cupboards beneath and large step-in shower cubicle. Part tiled walls with wood effect laminate flooring, double radiator, decorative picture rail, double glazed window to side and central light fitting.
FIRST FLOOR
LANDING
A bright and spacious open landing area ideal for sitting area, reading and possible home office, equally could be used as a third bedroom if required. With double glazed French style patio doors onto Juliette balcony enjoying elevated south facing aspect towards St James Church, ceiling cornice and pendant light fitting.
BEDROOM ONE - 4.48m x 3.56m (14'8" x 11'8") max into bay
Large square fronted double glazed bay window with fitted shutters to the inside, radiator to side, attractive high ceilings with decorative picture rail and pendant light fitting.
BEDROOM TWO - 4.67m x 2.38m (15'3" x 7'9")
A double bedroom with double glazed sliding sash window to front with fitted shutters to the inside and radiator beneath, ceiling cornice and pendant light fitting.
BATHROOM - 3.34m x 2.37m (10'11" x 7'9") max
Fitted with modern four piece suite comprising low flush w.c., vanity wash basin with work surface and storage cupboards beneath, panelled bath with tiled splashback and large step in shower cubicle, part tiled walls and tile effect vinyl floor covering, radiator with towel rail, double glazed sliding sash window, boiler cupboard housing wall mounted Ideal gas fired central heating boiler and two pendant light fittings.
PARKING
On-street parking is available on Northgates in addition to allocated parking permits available for the adjoining carpark.
GARDENS
Decorative front garden behind iron railings and Dwarf stone wall houses a range of neatly maintained bushes and shrubs, archway shared with neighbouring property provides access to :-
REAR GARDEN
A south facing walled garden boasting a well stocked range of flowering bushes, shrubs and pot plants, stone flagged patio and steps provide an ideal space for private relaxation and outdoor entertaining.
UTILITIES
We understand mains water, electricity, gas and drainage are available.
COUNCIL TAX
Band C (from internet enquiry).
Important information
This is a Freehold property.
This Council Tax band for this property C
Property Ref: 845_771510
Similar Properties
Wetherby, Highcliffe Terrace, LS22
3 Bedroom End of Terrace House | £375,000
A charming three double bedroom end of terrace enjoying delightful views over the River Wharfe, quietly positioned yet o...
3 Bedroom Bungalow | £375,000
A well-proportioned and extended detached bungalow providing flexible three/four bedroom accommodation with scope for fu...
3 Bedroom Townhouse | £375,000
A modern town house built 2022 revealing generous accommodation arranged over three floors with three double bedrooms,...
Wetherby, Linton Meadows, LS22
2 Bedroom Bungalow | £385,000
UNEXPECTEDLY RE-OFFEREDA well-presented and modernised two bedroom detached bungalow extended to the rear benefiting fro...
3 Bedroom Semi-Detached House | £385,000
An extended three bedroom semi-detached family home, tastefully decorated and beautifully presented throughout with priv...
Shadwell, Leeds, Ash Hill Garth, LS17
3 Bedroom Detached House | Offers Over £395,000
Offered on the open market for the first time since 1967 an extended three bedroom detached house providing an excellent...
How much is your home worth?
Use our short form to request a valuation of your property.
Request a Valuation


