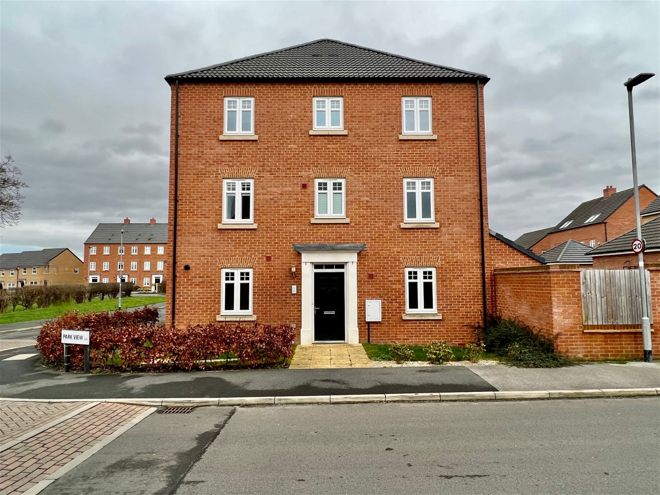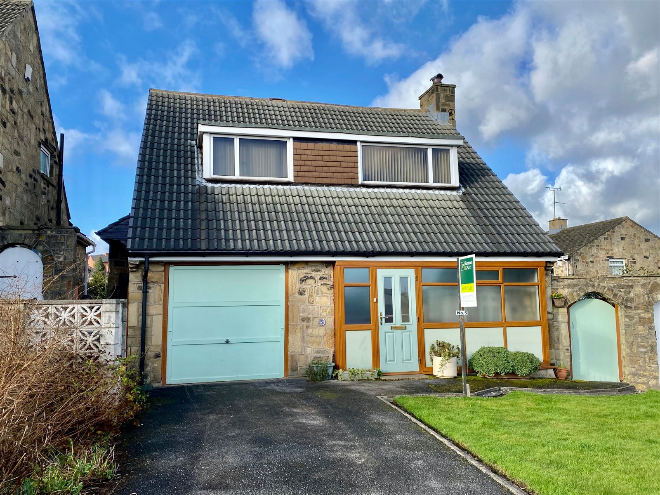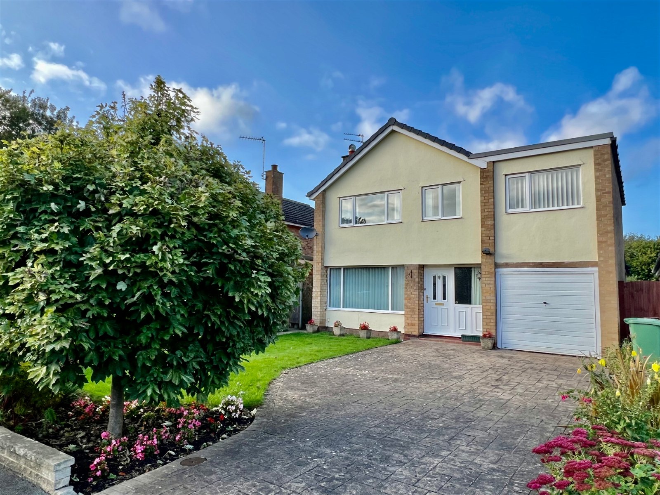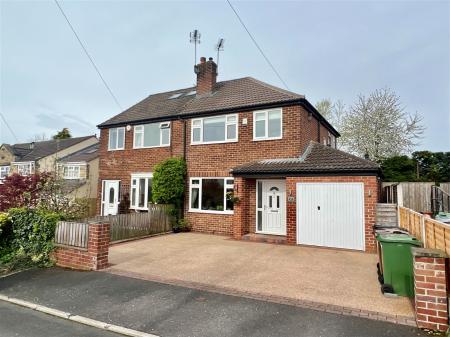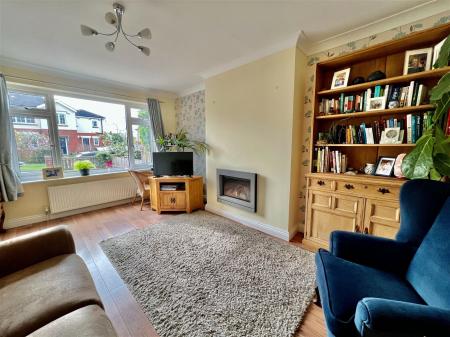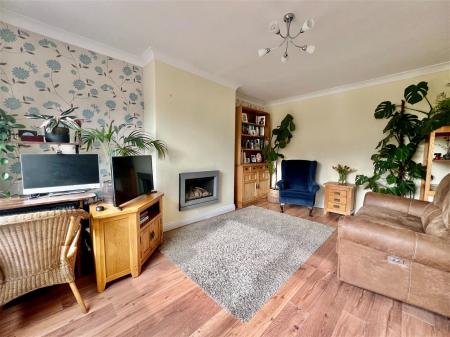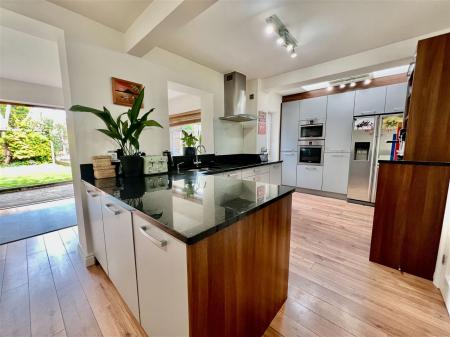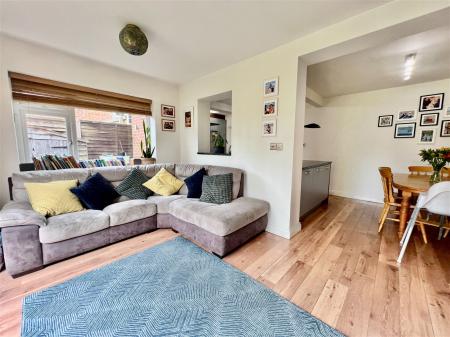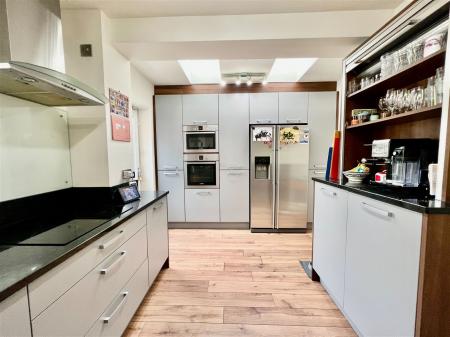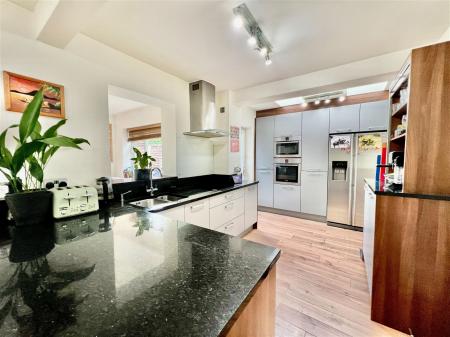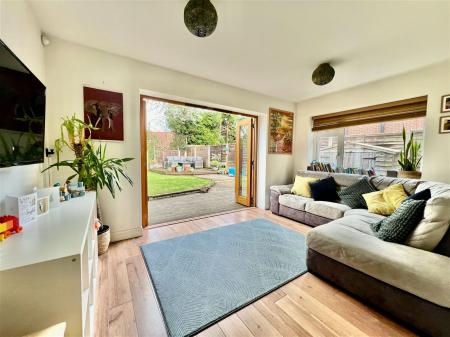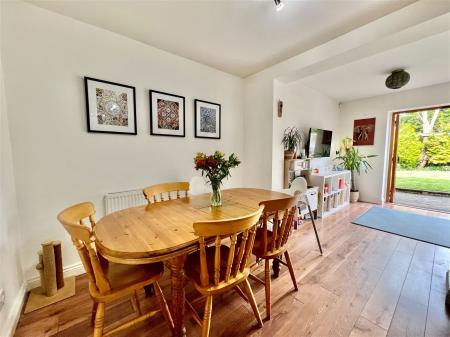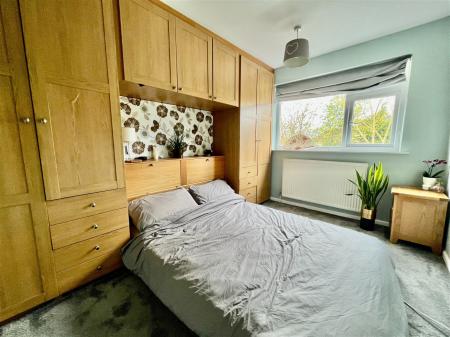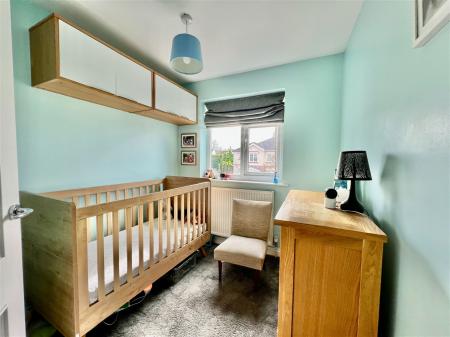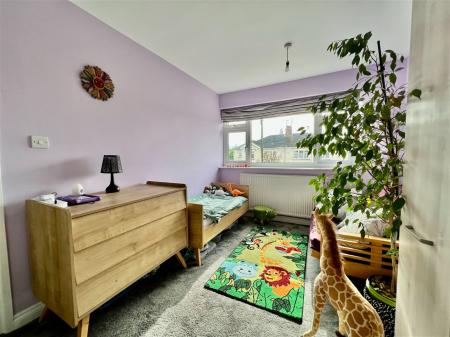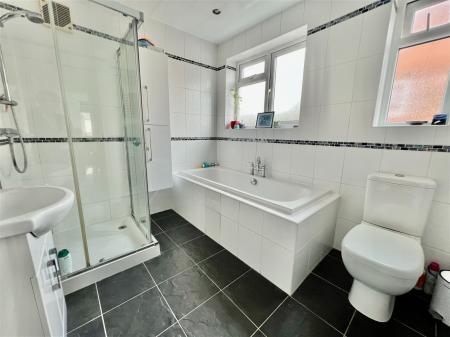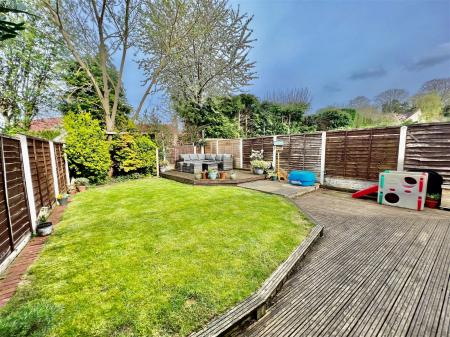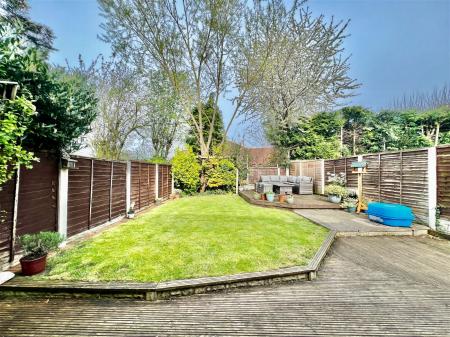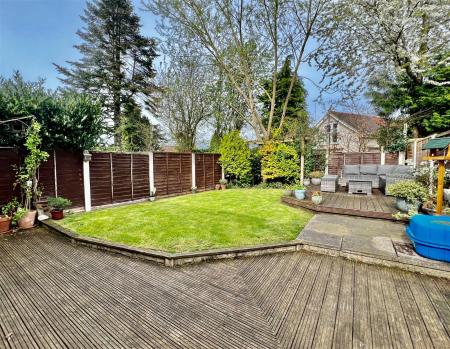- Three bedroom semi-detached family home
- Skilfully extended to create generous ground floor accommodation
- Modern fitted kitchen with integrated appliances
- Separate dining area
- Two further reception rooms
- Utility and integral store
- Bedrooms with fitted furniture
- Generous house bathroom
- Enclosed private rear garden
- Available with no onward chain
3 Bedroom Semi-Detached House for sale in Wetherby
An extended three bedroom semi-detached family home, tastefully decorated and beautifully presented throughout with private enclosed rear garden, located only minutes walk from a range of village centre amenities and excellent local primary school.
COLLINGHAM
Collingham is a much sought after West Yorkshire village some 3 miles from the Market Town of Wetherby and approx 1 mile from the A.1. Well served by a range of shops, primary school and sporting facilities including Cricket and Squash Club, Swimming Pool and Golf Course nearby. Leeds City Centre, Harrogate and York are all within easy car commuting distance with major road networks close by.
DIRECTIONS
Travelling from Wetherby on the A58 towards Leeds, as you enter the village of Collingham turn left into Jewitt Lane immediately after Piccolinos Restaurant. Turn immediately right into School Lane and Garth End is a turning on the left where the property is on the left identified by a Renton & Parr for sale sign.
THE PROPERTY
This tastefully decorated and skilfully extended family home provides well balanced ground floor living accommodation, benefiting from gas fired central heating, double glazed windows and doors. The accommodation which is available with no onward chain in further detail with approximate room dimensions comprises :-
GROUND FLOOR
HALLWAY
Access gained via UPVC door with double glazed window to side, radiator, returned staircase to first floor, useful understairs storage beneath, attractive laminate wood effect floor covering.
LOUNGE - 4.7m x 3.3m (15'5" x 10'9")
With double glazed window to front elevation, radiator beneath, modern wall mounted gas fire, T.V. aerial.
KITCHEN/DINER - 6.6m x 3m (21'7" x 9'10")
A well equipped modern kitchen with a range of contemporary wall and base units, granite worktops with inset Bosch hob and extractor hood above. Integrated appliances include double stacked cooker, dishwasher, space for American style fridge freezer, inset one and quarter stainless steel sink unit with mixer tap. Rear door along with two Velux windows, internal doorway leading to :-
UTILITY - 2.5m x 2.4m (8'2" x 7'10")
With wall mounted gas central heating boiler, space and plumbing for automatic washing machine and tumble dryer. Doorway leading to store room to front with garage door.
DINING AREA
With ample space for dining table and chairs, radiator, large opening flows into :-
LIVING ROOM - 4.3m x 2.7m (14'1" x 8'10")
With double glazed window to side, wooden bi-folding doors leading out to rear garden, T.V. aerial, radiator.
FIRST FLOOR
BEDROOM ONE - 3.6m x 2.7m (11'9" x 8'10")
With double glazed window to rear, radiator beneath, fitted bedroom furniture to one side with ample hanging space and fitted drawers along with overhead store cupboards.
BEDROOM TWO - 3.7m x 2.8m (12'1" x 9'2")
Double glazed windows to front elevation, radiator, built in wardrobe to one side.
BEDROOM THREE - 2.5m x 2.3m (8'2" x 7'6")
Double glazed window to front elevation, radiator, fitted eye-level storage cupboards.
HOUSE BATHROOM
A modern white suite comprising bath, white low flush w.c., walk-in shower cubicle, vanity wash basin, heated towel rail, tiled walls and floor covering, LED ceiling spotlights, extractor fan.
TO THE OUTSIDE
Attractive resin drive provides off-street parking and serves access to an integral store 2.4m x 2.4m (7'10" x 7'10") with garage door, light and power laid on.
GARDENS
The property enjoys enclosed private garden to rear with fenced perimeter, established hedging and mature trees affording a good degree of privacy, comfortable patio space for outdoor dining and entertaining.
COUNCIL TAX
Band C (from internet enquiry).
SERVICES
We understand mains water, electricity, gas and drainage are connected.
Important information
This is a Freehold property.
This Council Tax band for this property C
Property Ref: 845_834157
Similar Properties
Wetherby, Linton Meadows, LS22
2 Bedroom Bungalow | £385,000
UNEXPECTEDLY RE-OFFEREDA well-presented and modernised two bedroom detached bungalow extended to the rear benefiting fro...
4 Bedroom Semi-Detached House | £375,000
This modern three-storey town house is available with the benefit of vacant possession, occupying a prominent position o...
Boston Spa, Grove Road, Wetherby, LS23
3 Bedroom Terraced House | Guide Price £375,000
An attractive three bedroom end terrace property with potential to provide additional living space. Lovely southerly fa...
Shadwell, Leeds, Ash Hill Garth, LS17
3 Bedroom Detached House | Offers Over £395,000
Offered on the open market for the first time since 1967 an extended three bedroom detached house providing an excellent...
Cowthorpe, Warfield Lane, LS22
Land | POA
A rare opportunity to acquire up to 34 acres of paddock land has arisen within the highly sought after village of Cowtho...
Wetherby, Glenfield Avenue, LS22
5 Bedroom Detached House | Offers Over £399,950
This extended and well maintained four bedroom detached family home provides an exciting opportunity for further updatin...
How much is your home worth?
Use our short form to request a valuation of your property.
Request a Valuation



















