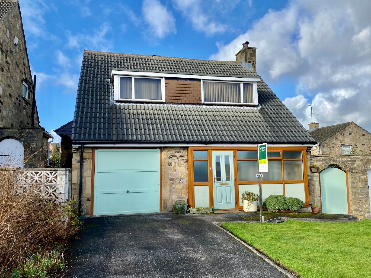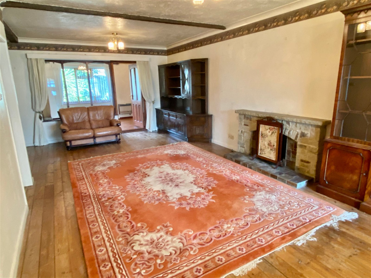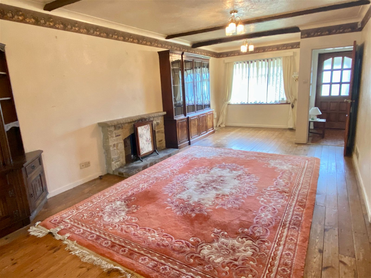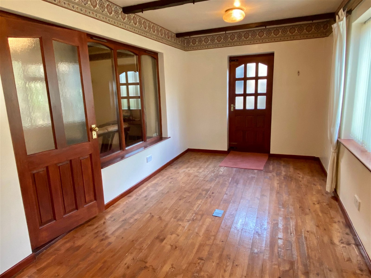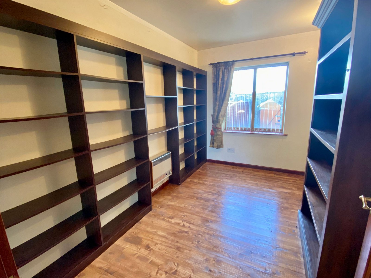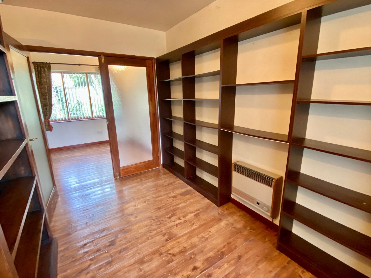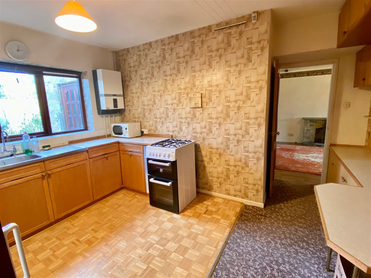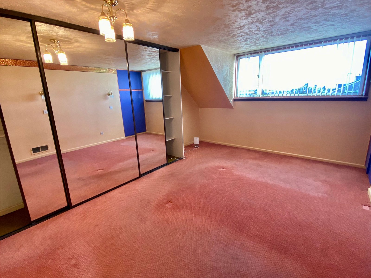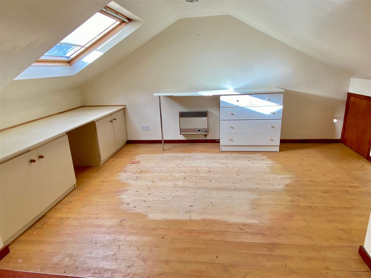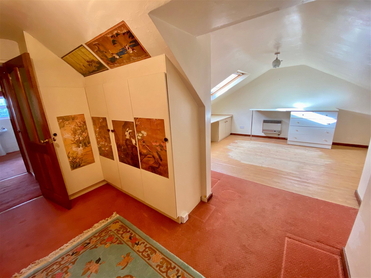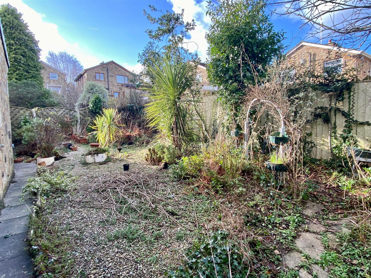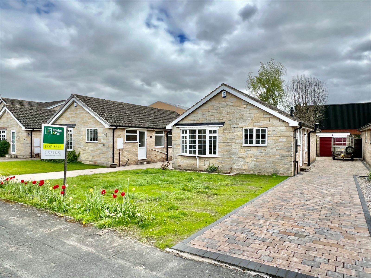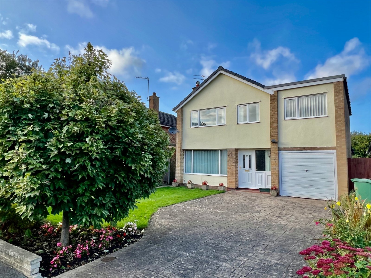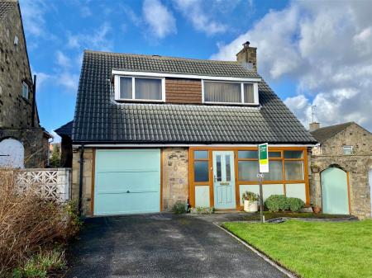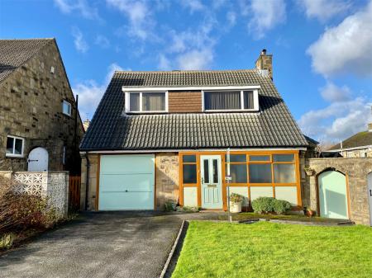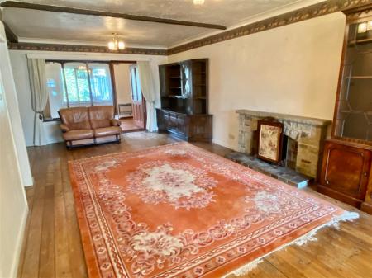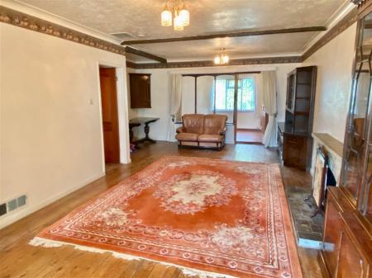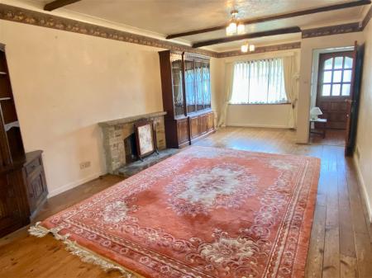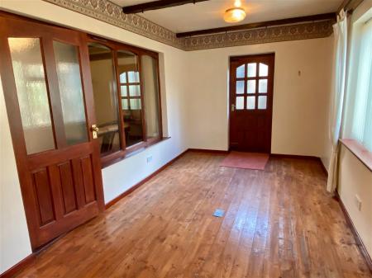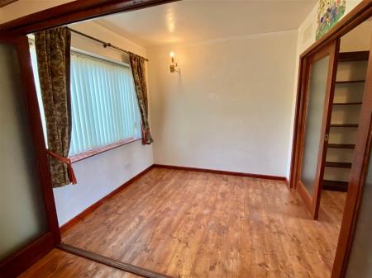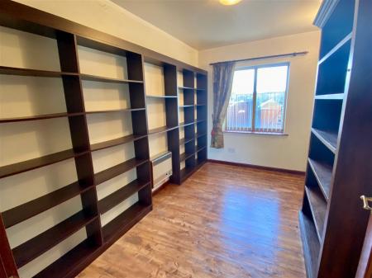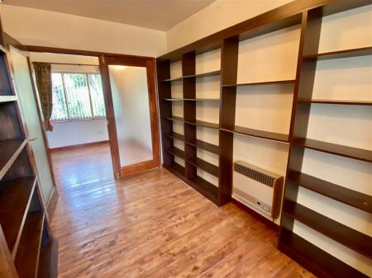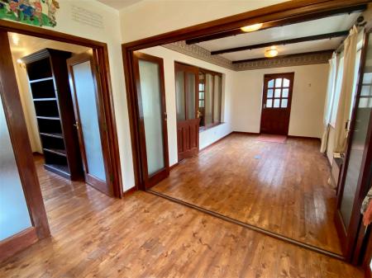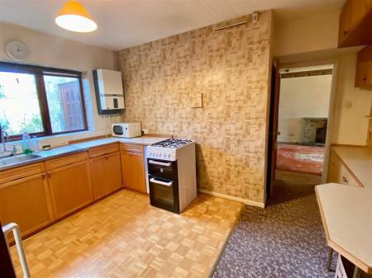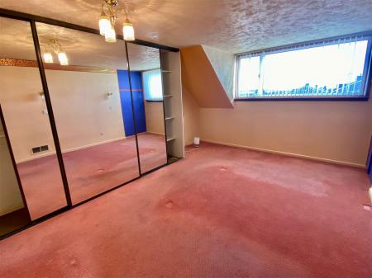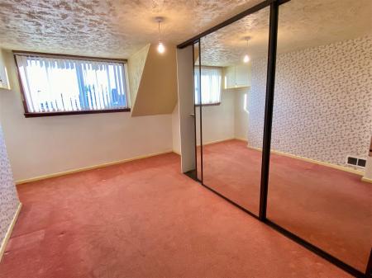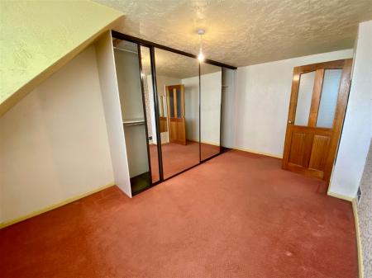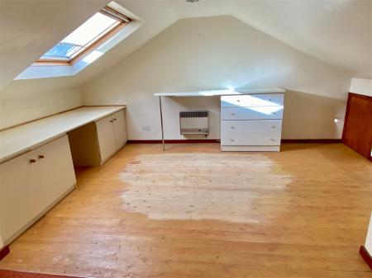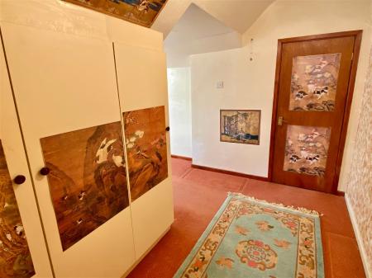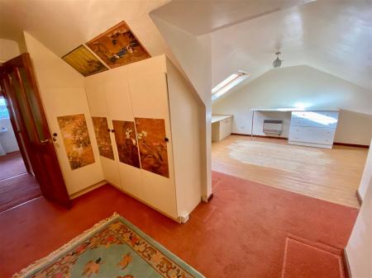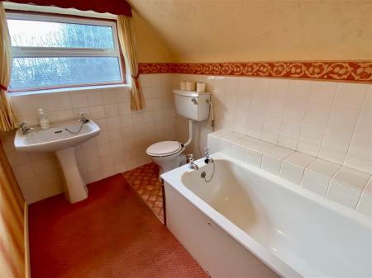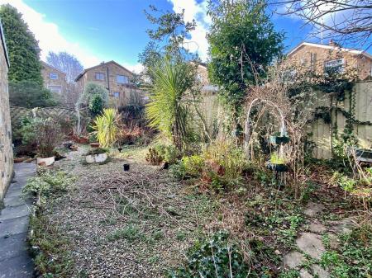- Spacious family accommodation
- 27'4" lounge
- Wrap-a-round rear and side extension
- Three double bedrooms
- Ample storage space
- Garage and gardens
3 Bedroom Detached House for sale in Leeds
Offered on the open market for the first time since 1967 an extended three bedroom detached house providing an excellent opportunity for modernisation to personal tastes. A quiet cul-de-sac location on this popular residential development. No upward chain.
SHADWELL
Is a much sought after village only some six miles from Leeds yet surrounded by rolling countryside. The village has its own shops, school and popular Inn. The market town of Wetherby is only some eight miles and there are excellent shopping, schooling and sporting facilities close by. Apart from the A58 access to other major road networks including the A1, M62 and A1/M1 link road are good.
DIRECTIONS
Approaching the village from the A58 Wetherby/Leeds road. Turn right down Carr Lane to the crossroads. Proceed straight across into Main Street. Right into Ash Hill Lane. First left into Ash Hill Gardens. At the 'T' junction turn left and left again into Ash Hill Drive before turning right into Ash Hill Garth where the property is identified by a Renton & Parr for sale board.
THE PROPERTY
The property has been in the same ownership from new and has been significantly extended to the side and rear with an enlarged third bedroom at first floor. The property benefits from double glazed windows and warm air ducted heating and now provides an excellent opportunity for modernisation to personal tastes.
The accommodation giving approximate room sizes in further detail comprises :-
GROUND FLOOR
ENCLOSED ENTRANCE PORCH
With UPVC double glazed windows and composite door. Inner door to :-
ENTRANCE HALL
Staircase to first floor, cloaks cupboard.
LOUNGE - 8.33m x 4.7m (27'4" x 15'5") narrowing to 2.59m (8'6")
Double glazed window to front, decorative ceiling beams, stone fireplace with open fire, door leading to :-
DINING ROOM - 4.88m x 2.64m (16'0" x 8'8")
Having side entrance door, double glazed window to rear, Baxi Brazilia gas convector heater, decorative ceiling beams, folding doors to :-
MUSIC ROOM - 2.64m x 2.31m (8'8" x 7'7")
With double glazed window to rear. Double doors leading to :-
HOME OFFICE - 3.73m x 2.26m (12'3" x 7'5")
Double glazed window to front, wall shelving, gas convector heater.
KITCHEN - 3.96m x 3.05m (13'0" x 10'0") plus recess
Having range of wall and base units including cupboards and drawers, worktops, stainless steel sink unit, Britannia wall mounted boiler providing for domestic hot water.
SIDE PORCH
Leading to :-
DOWNSTAIRS TOILET
With low flush w.c., pedestal wash basin.
FIRST FLOOR
LANDING
Loft access.
BEDROOM ONE - 4.78m x 3.66m (15'8" x 12'0")
Double glazed window to front, built in wardrobe and additional fitted wardrobes with floor to ceiling sliding mirror doors.
BEDROOM TWO - 4.72m x 3.05m (15'6" x 10'0")
Fitted wardrobes with floor to ceiling sliding mirror doors, double glazed window to front.
EXTENDED BEDROOM THREE - 5.97m x 4.62m (19'7" x 15'2") overall narrowing to 3.1m (10'2")
With Velux window, access to extensive eaves storage, gas convector heater, fitted cupboards.
BOXROOM - 2.01m x 1.32m (6'7" x 4'4")
BATHROOM - 2.74m x 1.91m (9'0" x 6'3")
A white suite comprising panelled bath, pedestal wash basin, low flush w.c., part tiled walls.
TO THE OUTSIDE
A tarmac driveway gives access to :-
INTEGRAL GARAGE - 5.18m x 3.05m (17'0" x 10'0") max
Having up and over door, light and power. Personnel side door and window. Recess housing boiler for warm air ducted heating system.
GARDENS
Small lawned garden to front. Side gate to useful storage area with a further path leading round to an enclosed and private rear garden, paved and gravelled with bushes and shrubs.
COUNCIL TAX
Band E (from internet enquiry).
Important information
This is a Freehold property.
This Council Tax band for this property E
Property Ref: 845_700657
Similar Properties
Cowthorpe, Warfield Lane, LS22
Land | POA
A rare opportunity to acquire up to 34 acres of paddock land has arisen within the highly sought after village of Cowtho...
3 Bedroom Semi-Detached House | £385,000
An extended three bedroom semi-detached family home, tastefully decorated and beautifully presented throughout with priv...
Wetherby, Linton Meadows, LS22
2 Bedroom Bungalow | £385,000
UNEXPECTEDLY RE-OFFEREDA well-presented and modernised two bedroom detached bungalow extended to the rear benefiting fro...
Wetherby, Otterwood Bank, LS22
2 Bedroom Bungalow | Guide Price £399,950
A beautifully presented re-configured two double bedroom detached bungalow, modernised and updated throughout to an exce...
Wetherby, Otterwood Bank, LS22
2 Bedroom Bungalow | £399,950
A beautifully presented re-configured two double bedroom each with en-suite facilities detached bungalow, modernised and...
Wetherby, Glenfield Avenue, LS22
5 Bedroom Detached House | Offers Over £399,950
This extended and well maintained four bedroom detached family home provides an exciting opportunity for further updatin...
How much is your home worth?
Use our short form to request a valuation of your property.
Request a Valuation

