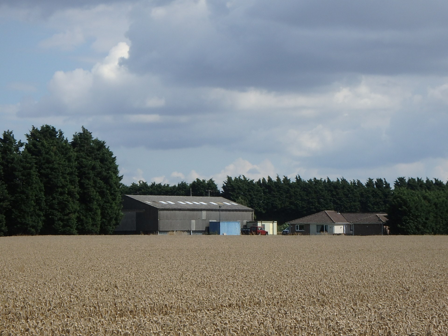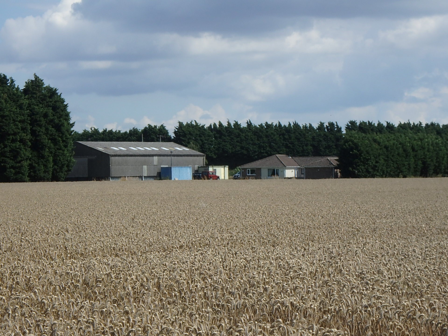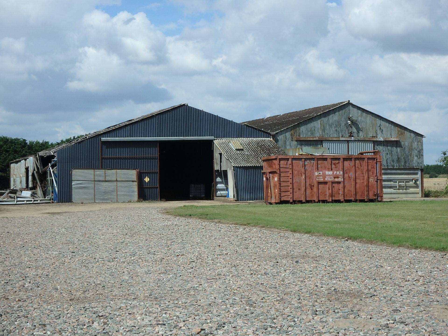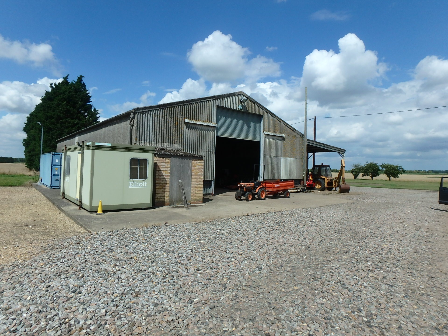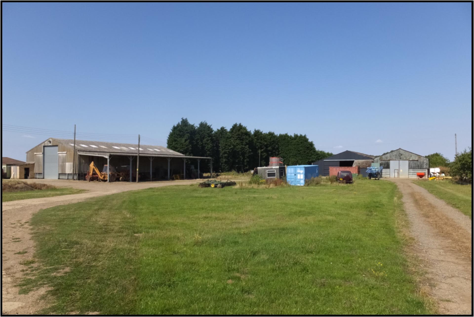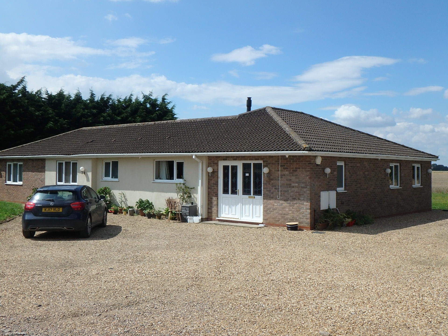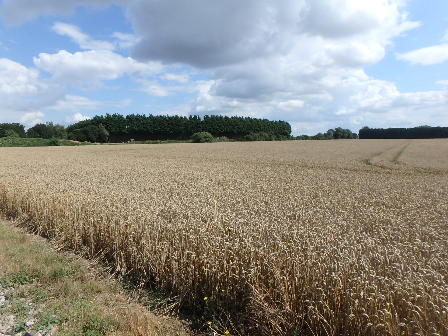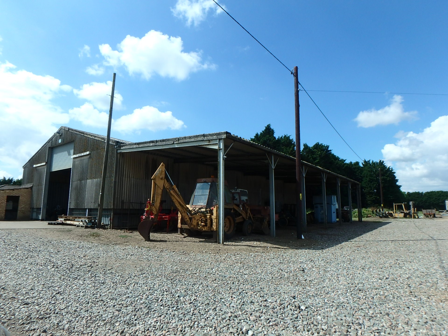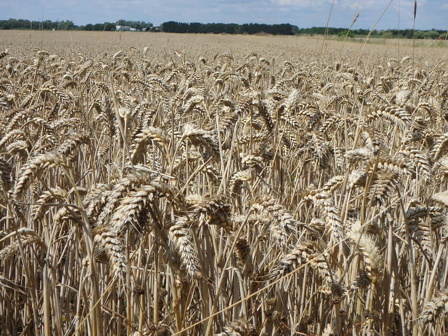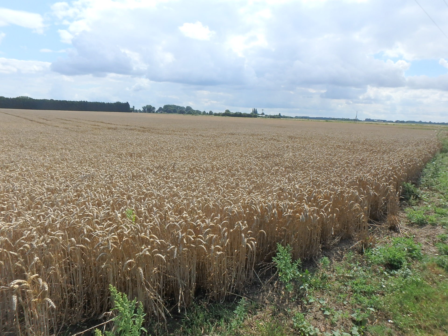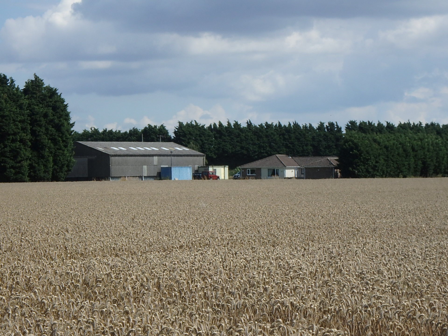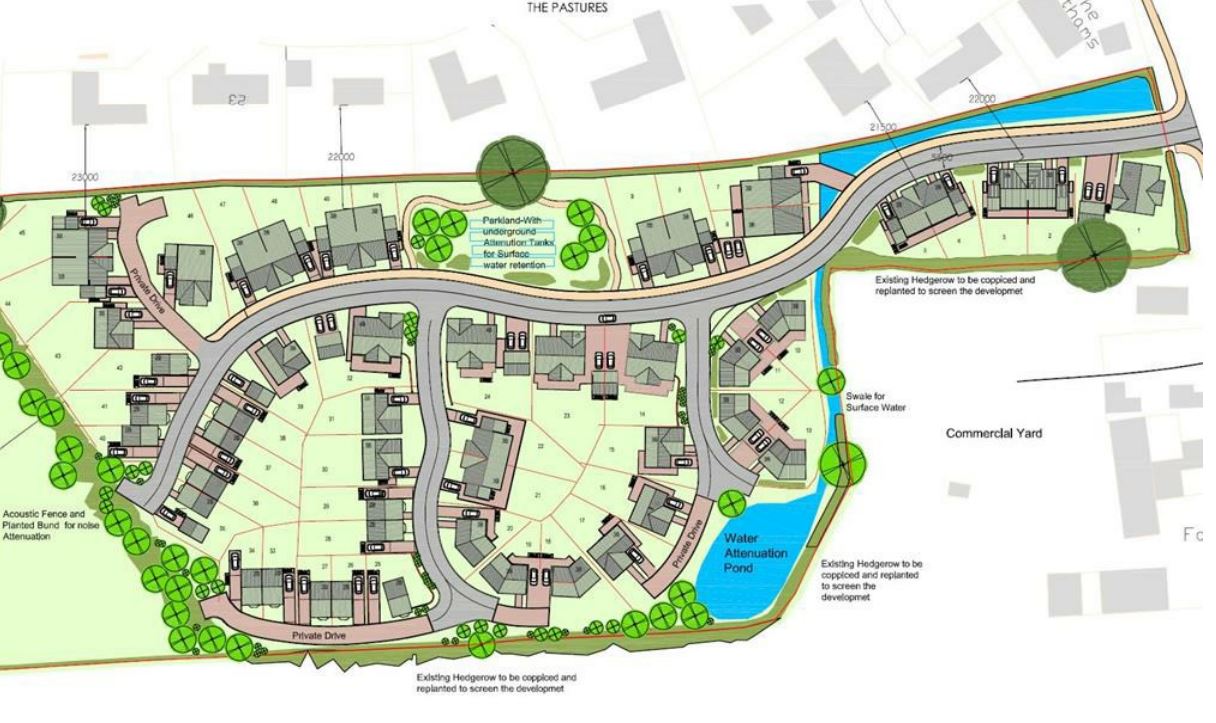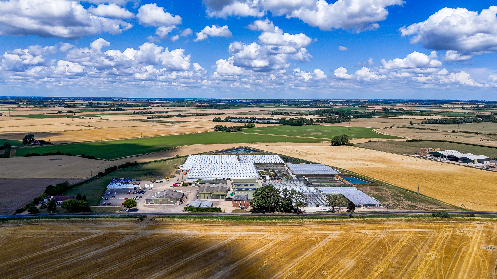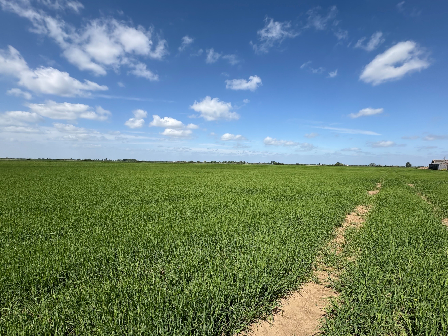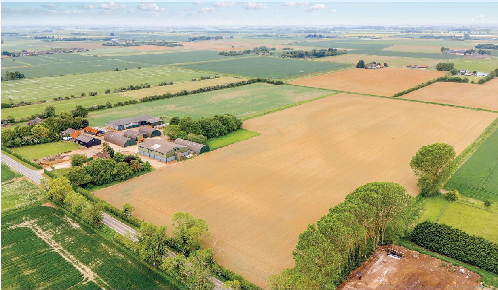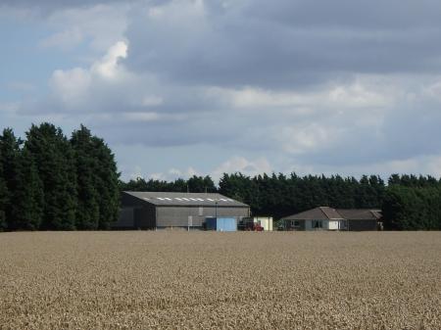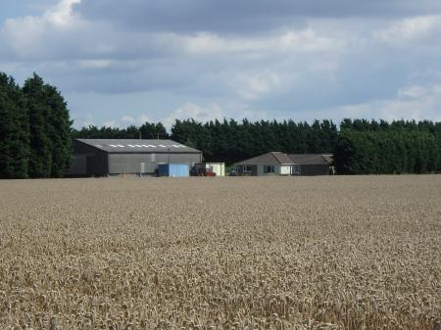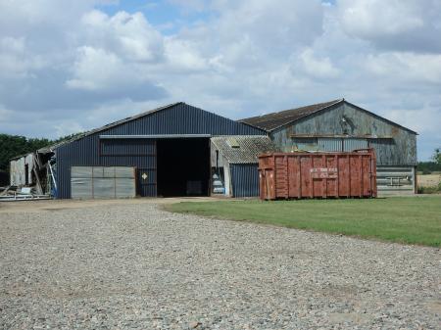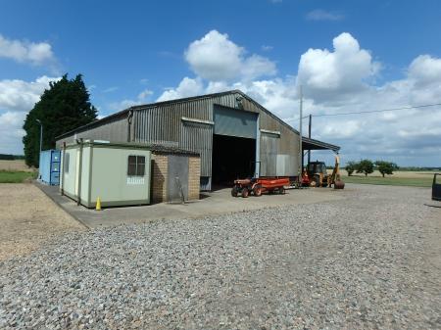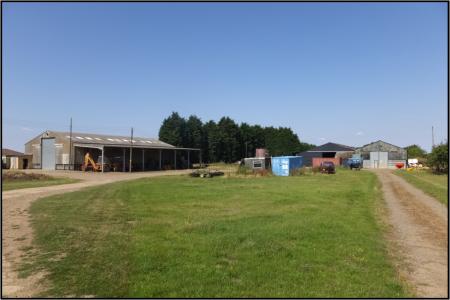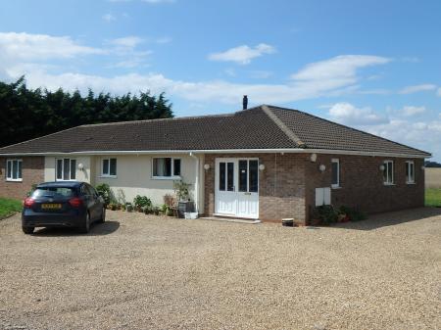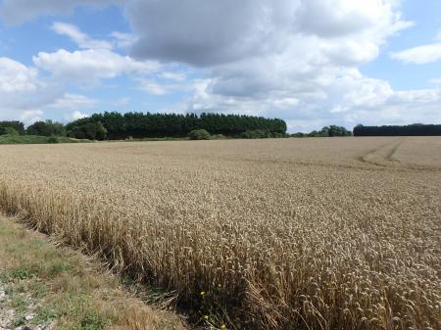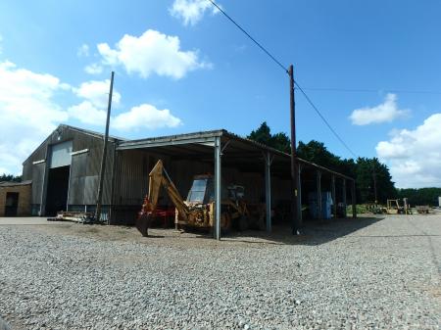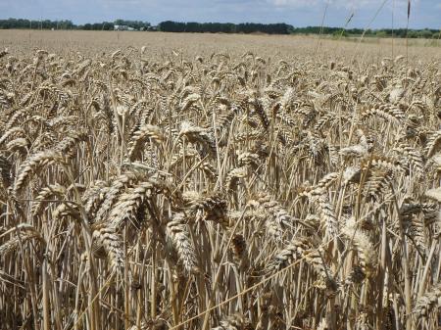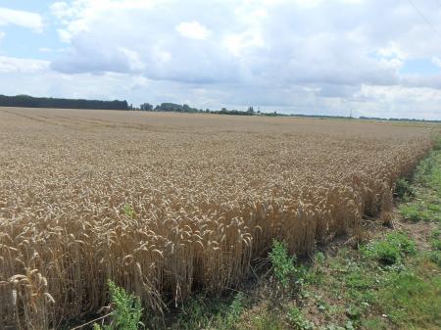- Total Area - 279.822 Acres
- Grade I Arable Land
- Farm Buildings
- Refurbished 4 Bed Bungalow
- For Sale as a Whole
4 Bedroom Not Specified for sale in Wisbech St Mary
SITUATION The Farm is situated in North Cambridgeshire about 5 miles south west of Wisbech and about 2 miles from Guyhirn, which is at the junction of the A47, a major east-west route and the A141 which leads to Huntingdon and connects with the A14 which gives access to the East Coast Ports, The A1 and the M1 and M6. Peterborough is about 18 miles to the west and has a main line train service to Kings Cross (approximately 50 minutes).
DESCRIPTION Apart from a single field, the farm is effectively ring fenced with Council maintained roads on the southern and western boundaries. The land is arable except a small grass paddock and is shown as Grade I for the most part of the farm, on the Agricultural Land Classification Map of England and Wales – there is a small area comprising Field No. 3663 which is shown as Grade II. There are General Purpose Buildings (requiring some repair) - a useful Corn Store with lean-to and a fully refurbished and extended four bedroomed Bungalow.
TENURE AND POSSESSION The property is freehold and vacant possession will be given on completion but subject to the rights of holdover.
HOLDOVER he right of occupation of the Bungalow is reserved for up to 12 months after completion. The right of occupation of the Workshop, is reserved for up to six months after completion. Holdover will be required in respect of unharvested crops.
TENANTRIGHT Unexhausted manurial values, growing crops or post-harvest cultivations will be charged for as appropriate at the time of completion or early possession, whichever shall be the sooner.
RESTRICTIVE COVENANT There will be a restrictive covenant against the erection of any Wind Turbine or Solar Panels within 500 metres of Ripes House (the residence of the Vendor).
BASIC PAYMENT SCHEME TThe land is registered under the Basic Payment Scheme and 104.75 Entitlements are included in the sale.
The Vendor will use his best endeavours to transfer the Entitlements to the purchaser(s) after completion. The Vendor will retain the 2021 payment. The purchaser(s) will be required to cross comply with the Basic Payment Scheme for the period post completion or occupation, whichever is the sooner, to 31 December 2021 and will be required to indemnify the Vendor for non-compliance that results in any penalty or reduction of the Vendor's payments under the Basic Payment Scheme in relation to the 2021 claim.
QUOTAS No quotas are included in the sale.
WAYLEAVES, RIGHTS OF WAY & EASEMENTS The Land will be sold subject to and with the benefit of all rights of way, whether public or private, and all easements and wayleaves whether specifically mentioned or not.
There is an easement in favour of British Gas in respect of a 36 inch feeder main, the approximately route of which is shown in yellow on the Farm plan within these Particulars.
There is a right of way in favour of the houses on the east side of the access road from High Road and there is also a right of way for the benefit of the owner of field OS no. 0048, both of which are shown brown on the same plan.
The Vendor will retain a right of way at all times and for all purposes over the access road to the north/east of Ripes House from High Road over the area shown brown and green on the plan.
SPORTING RIGHTS, MINERALS & TIMBER So far as these are owned by the Vendor they are included in the sale, subject to statutory exclusions.
OUTGOINGS Drainage Rates are payable to the North Level District Internal Drainage Board for 2021/22 are £2,271.87. The Bungalow is currently in Council Tax Band 'B'.
PLANNING The occupation of the Bungalow is subject to an Agricultural Habitation Clause restriction - a copy of the planning permission is available upon request from the Agents.
VALUE ADDED TAX Should a sale of the land or any right attached to it become a chargeable supply for the purposes of VAT, such tax shall be payable by the purchaser(s) in addition to the contract price.
VIEWING The land may be viewed at any reasonable time during daylight hours whilst in possession of a set of these Sale Particulars. The Bungalow and Buildings will be available for viewing internally by appointment only.
SERVICES There is a mains water supply and three phase electricity to the buildings. The Bungalow has mains electricity and water and a private foul drainage system.
PLANS, AREAS AND SCHEDULE The plans and areas have been prepared as accurately as reasonably possible and are based on the Ordnance Survey National Grid Plans 1 : 2500, 1 : 10000 and the Rural Land Registry 1 : 5000 scale plan. The plans included in these Particulars are published for convenience and / or identification only and although believed to be correct, the accuracy cannot be guaranteed. The purchaser(s) will be deemed to have satisfied himself / themselves as to the description and extent of the property, the areas offered and the ownership of the boundaries.
APPROXIMATELY 111.89 HECTARES (258.4 ACRES) ARABLE LAND & DETACHED BUNGALOW
THE BUNGALOW In 2007 the original bungalow as extended and fully refurbished to a high standard including re-roofing, re-wiring and re-plumbing. There is a full oil fired central heating system and the windows and doors are Upvc sealed units. Satellite Television is wired to the living and bedroom accommodation. The majority of the rooms have inset ceiling lights.
It should also be noted that the occupation of the bungalow is restricted in accordance with the conditions of the original planning consent which stated that 'The occupation of the building shall be limited to persons employed locally in agriculture as defined in Section 211 of the Town & Country Planning Act 1948, or in forestry and the dependants of such persons'.
(Dimensions given are approximate and for identification purposes only)
ENTRANCE HALL:
cloaks cupboard, tiled floor. 2.84m x 2.69m,
CLOAKROOM: Wash hand basin, WC, tiled floor.
UTILITY ROOM: 3.35m x 1.98m, plumbing for washing machine, oil fired boiler for central heating and hot water, cupboard containing electric consumer units, tiled floor.
KITCHEN/BREAKFAST ROOM: 8.0m x 3.94m, extensive range of light Oak fitted units with base and wall cupboards and worktops, breakfast bar, electric cooker with extractor over, tiled floor with under floor electric heating, double doors to:
LOUNGE/DINING ROOM:
opening to: Dining Area: 4.34m x 3.09m,
double doors to garden. Lounge Area: 4.62m x 4.19m,
INNER HALL: Cupboard housing cold water storage tank, clothes cupboard, door to Utility Room.
BEDROOM 1: 4.32m x 4.06m
EN-SUITE BATHROOM: Air bath, shower cubicle, wash hand basin, WC, tiled floor with underfloor electric heating, heated towel rail.
BEDROOM 2: 5.28m x 3.15m
BEDROOM 3: 5.18m x 3.23m
BEDROOM 4: 4.19m x 4.09m
SHOWER ROOM: Shower cubicle, wash hand basin, WC, heated towel rail.
(A copy of the EPC is available upon request)
THE BUILDINGS: 27.56m x 15.24m of steel portal frame construction with asbestos roof and cladding. Electric roller shutter door, galvanised grain walling.
27.56m x 7.62m of steel framed construction with open fronted Lean-To to the side of the above.
30.48m x 15.24m and 30.48m x 12.19m of steel framed construction built side by side and interconnecting. The buildings have asbestos roofs and are profiled, galvanised and have asbestos cladding. There is galvanised grain walling in each section. The western section requires repairs to the roof and side cladding.
THE LAND: Extending to about 113.24 Hectares (279.822 Acres) with the Council maintained Murrow Drove along the western boundary and High Road along part of the southern boundary. There is a good system of internal tracks providing access to all fields. The land immediately to the east of the main farm (Field No. 3663) is accessed either through the farm or from Rat Row.
The back cropping on the land is included in the Sale Particulars together with plans.
Property Ref: 58325_101505009898
Similar Properties
Tholomas Drove, Wisbech St Mary, PE13 4SN
Land | £2,750,000
* Hiptoft Farm* 279.822 Acres (113.24 Hectares) Arable Land* Farm Buildings* Detached 4 Bedroom Bungalow* For Sale as a...
Land, Main Road, Long Bennington, NG23 5EH
Residential Development | £2,500,000
** METHOD OF SALE : The site is offered for sale by way of informal tender. Detailed offers are invited for the freehold...
Rookery Farm, Joy's Bank, Holbeach St Johns, Spalding
Land | Offers in region of £2,500,000
HORTICULTURAL FACILITY - ACCOMMODATION: 2,971 sq m (31,983 sq.ft.)GLASSHOUSES: 17,098 sq m (184,041 sq.ft.)POLYTUNNELS:...
Ulyatt's Farm, Amber Hill, Boston
Land | Guide Price £3,250,000
Approximately 103.74 hectares (256.34 acres) or thereabouts of Grade 2 arable land, farmyard with farm buildings (950T g...
Red Lodge Farm, Ravens Gate, Holbeach St Johns
Land | Guide Price £3,650,000
A fully equipped productive agricultural holding situated with the Lincolnshire Fens. Highly productive Grade 1 and Grad...

Longstaff (Spalding)
5 New Road, Spalding, Lincolnshire, PE11 1BS
How much is your home worth?
Use our short form to request a valuation of your property.
Request a Valuation
