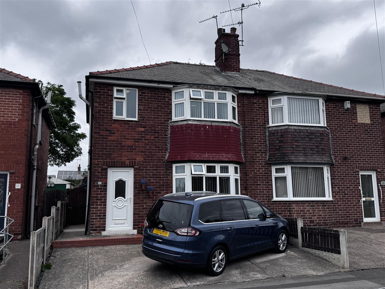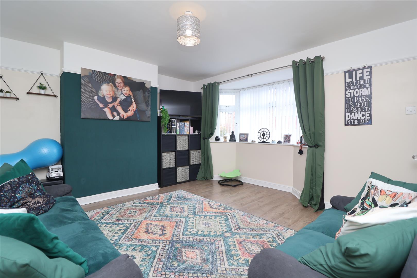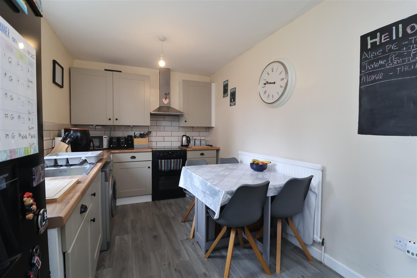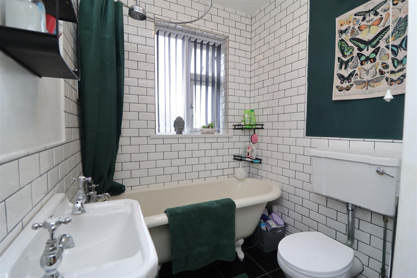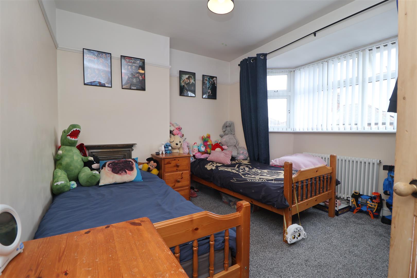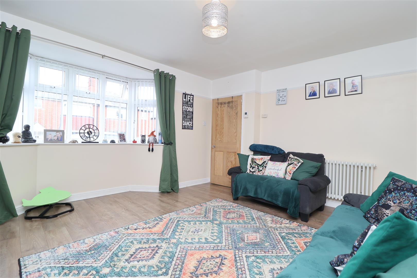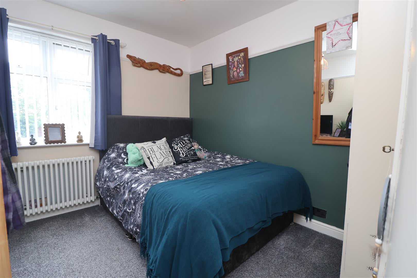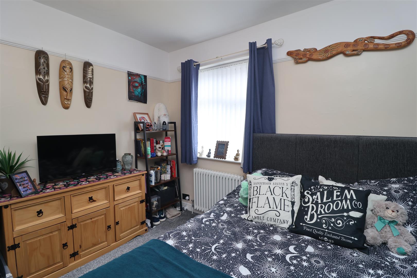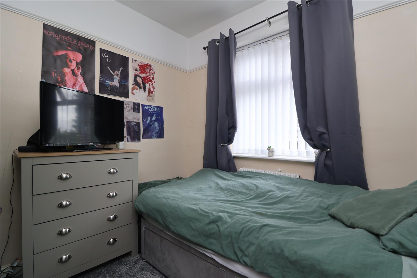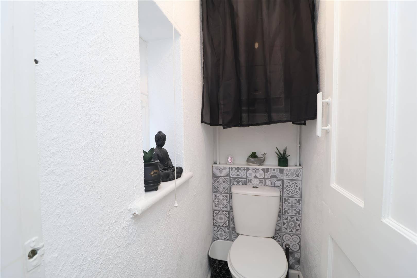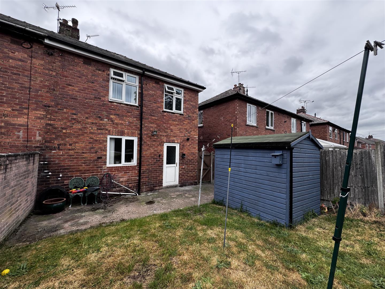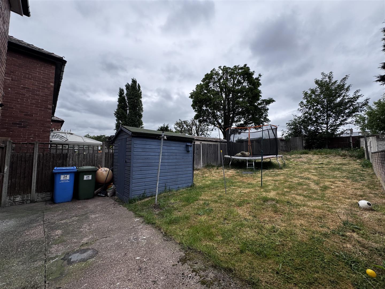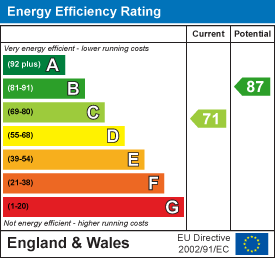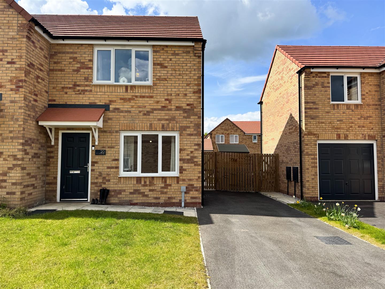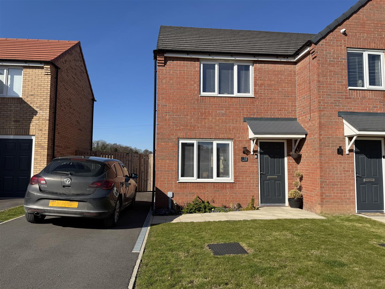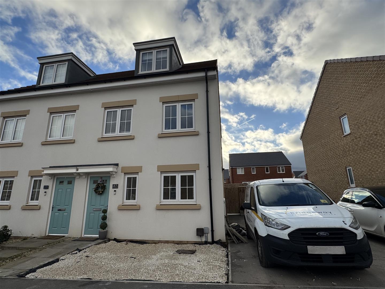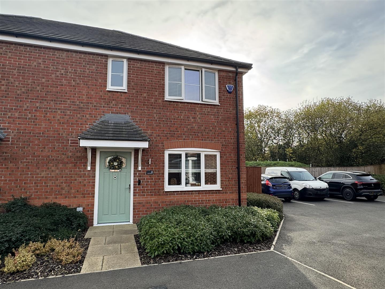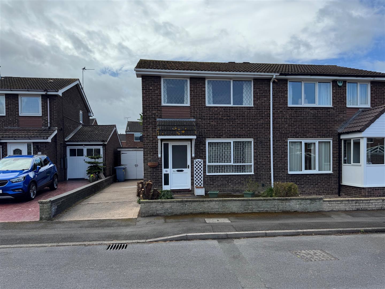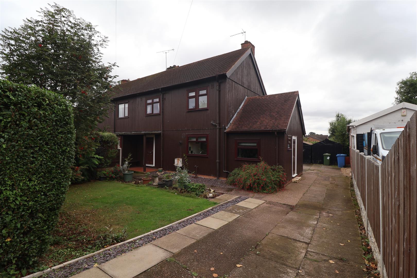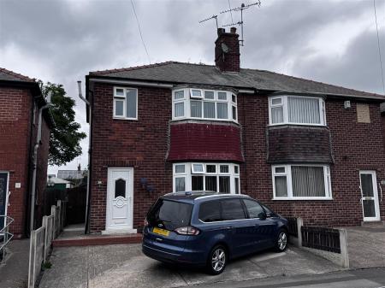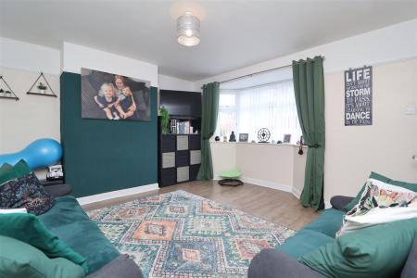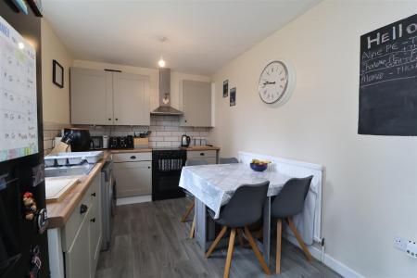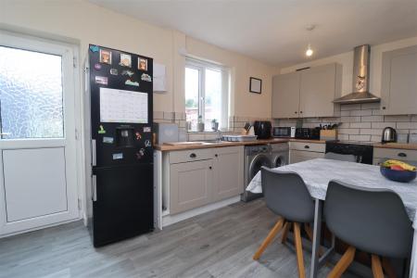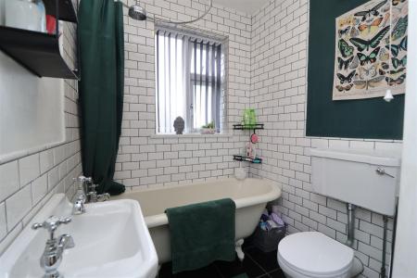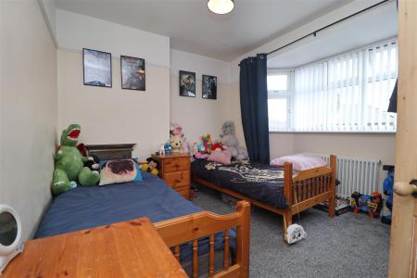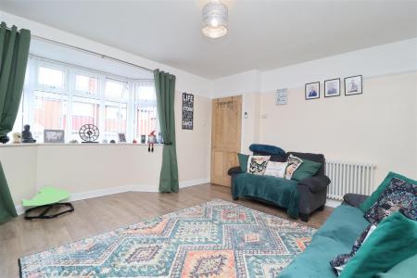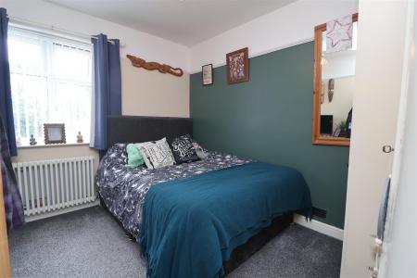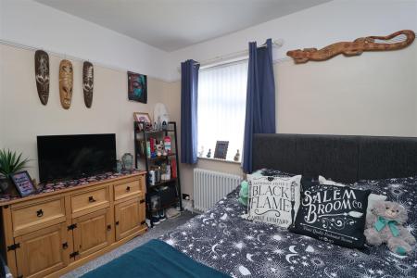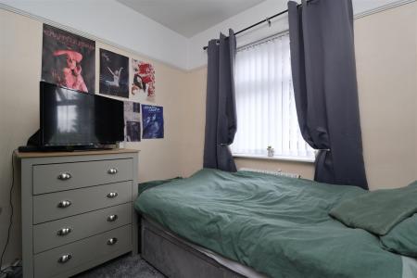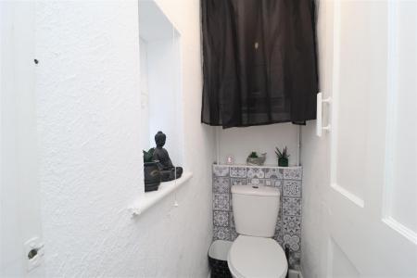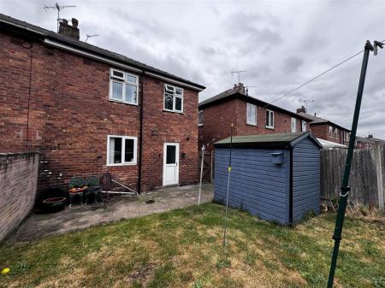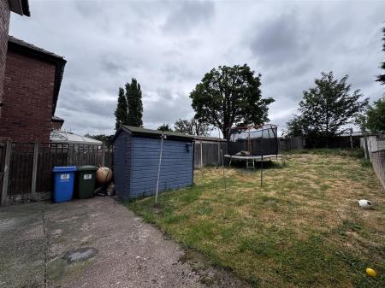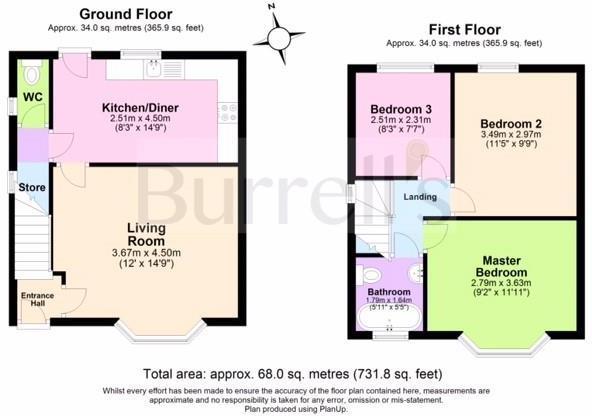- Semi Detached House
- Three Double Bedrooms
- Downstairs W/C
- Sought After Location
- Perfect For FTB
- Driveway
- Large Rear Garden
3 Bedroom Semi-Detached House for sale in Worksop
Guide Price £170,000 - £180,000
This beautifully presented three-bedroom semi-detached property is ideally located in one of Worksop's most desirable residential areas, within easy reach of local schools, shops, and amenities.
The ground floor comprises a welcoming entrance hallway, a bright and airy bay-fronted lounge, a contemporary open-plan kitchen/diner perfect for modern family living, and a convenient downstairs WC.
Upstairs, you'll find three well-proportioned bedrooms and a stylish family bathroom suite.
Externally, the property benefits from a driveway providing off-road parking for two vehicles and gated side access to a generous enclosed rear garden-ideal for families, pets, or entertaining.
Ground Floor -
Entrance Hall - The property features a front-facing original entrance door leading into a welcoming entrance hallway, which includes a staircase and provides access to the lounge.
Lounge - 3.67 x 4.5 (12'0" x 14'9") - A spacious lounge featuring a front-facing UPVC double-glazed bay window, picture rails to the walls, a cast iron central heating radiator, power points, a TV point, and a door leading through to the kitchen/diner.
Kitchen - 2.51 x 4.5 (8'2" x 14'9") - A modern kitchen fitted with a range of wall and base units, complemented by work surfaces and a stainless steel sink unit with mixer tap. There is space for freestanding appliances including an electric cooker with extractor fan above, along with plumbing for a washing machine, tumble dryer, and fridge freezer. The kitchen is partly tiled, with a tile-effect vinyl floor, central heating radiator, and ample power points. Natural light flows in from a rear-facing UPVC double-glazed window and entrance door. A further door leads to a useful pantry and downstairs WC.
Downstairs W/C - Comprising of a low flush WC, houses the wall mounted central heating boiler side facing obscure window and a door to the pantry which has shelving and a side facing obscure
First Floor -
Bedroom One - 2.79 x 3.63 (9'1" x 11'10") - An attractive bedroom currently used as a children's room, featuring a front-facing UPVC double-glazed bay window, picture rails to the walls, a decorative cast iron fireplace, cast iron central heating radiator.
Bedroom Two - 3.49 x 2.97 (11'5" x 9'8") - A well-proportioned second double bedroom featuring a rear-facing UPVC double-glazed window, picture rails to the walls, a cast iron central heating radiator and a useful fitted storage cupboard with shelving.
Bedroom Three - 2.51 x 2.31 (8'2" x 7'6") - A good-sized third bedroom with a rear-facing UPVC double-glazed window, picture rails to the walls, and a cast iron central heating radiator.
Family Bathroom - 1.79 x 1.64 (5'10" x 5'4") - A stylish family bathroom fitted with a white three-piece suite comprising a freestanding clawfoot bath with an overhead mains-fed shower, pedestal hand wash basin, and low flush WC. The room is partly tiled, with tiled flooring, a chrome heated towel radiator, and a front-facing obscure UPVC double-glazed window for privacy.
Outside -
Rear Garden - To the rear of the property is a larger-than-average enclosed garden, mainly laid to lawn, featuring outdoor lighting and a convenient water tap-ideal for family use and outdoor entertaining.
Front Elevation - The front of the property features a low-maintenance driveway offering off-road parking for two vehicles, along with gated side access to the rear garden.
Property Ref: 19248_33904792
Similar Properties
2 Bedroom Semi-Detached House | £170,000
Welcome to this charming semi-detached house located in the desirable Osprey View, Langold. This delightful property off...
2 Bedroom Semi-Detached House | Guide Price £170,000
POTENTIAL FOR SHARED OWNERSHIP 60% AT £102,000(T&C'S Apply)Welcome to this charming semi-detached house located in the d...
Lampman Way, Costhorpe, Worksop
3 Bedroom Semi-Detached House | Guide Price £170,000
Guide Price £170,000 - £180,000***FIRST TIME BUYER SCHEME ONLY***Welcome to this nearly new semi-detached house located...
Rose Tree Place, Shireoaks, Worksop
3 Bedroom Semi-Detached House | Guide Price £180,000
Welcome to Rose Tree Place in the charming village of Shireoaks, Worksop! This delightful semi-detached house is perfect...
3 Bedroom Semi-Detached House | Offers in region of £180,000
Burrells are delighted to bring to the market this three-bedroom semi-detached home, complete with a detached garage, of...
Long Lane, Carlton-In-Lindrick
3 Bedroom Semi-Detached House | Guide Price £185,000
GUIDE PRICE: £185,000 - £195,000.Burrells are delighted to bring to market this three bedroom semi detached property in...

Burrell’s Estate Agents (Worksop)
Worksop, Nottinghamshire, S80 1JA
How much is your home worth?
Use our short form to request a valuation of your property.
Request a Valuation
