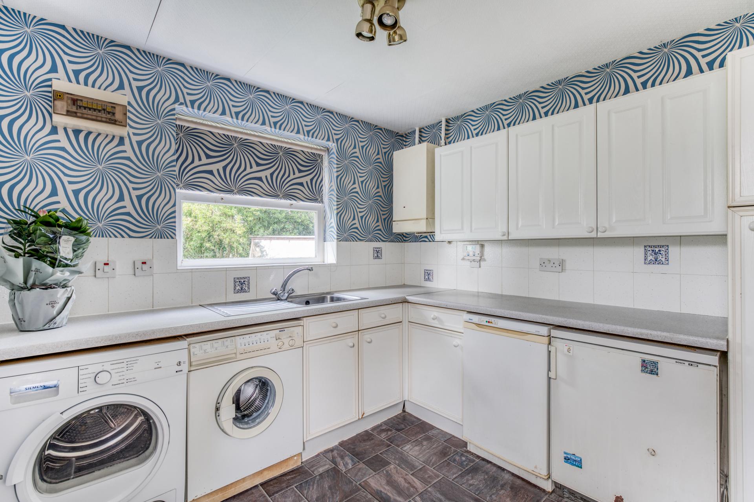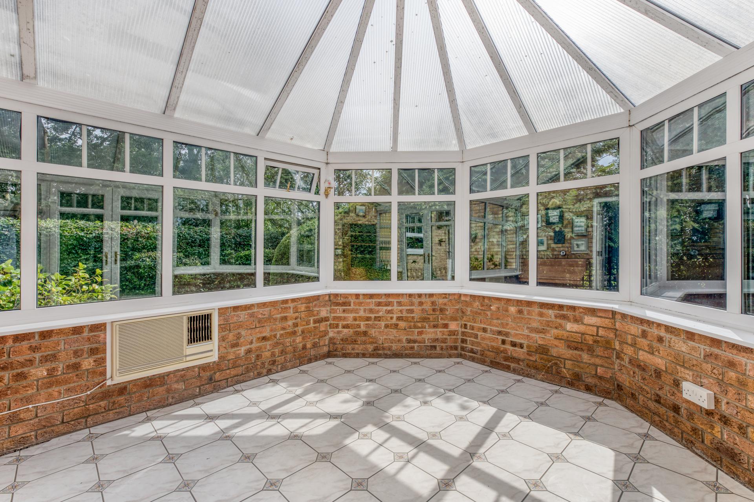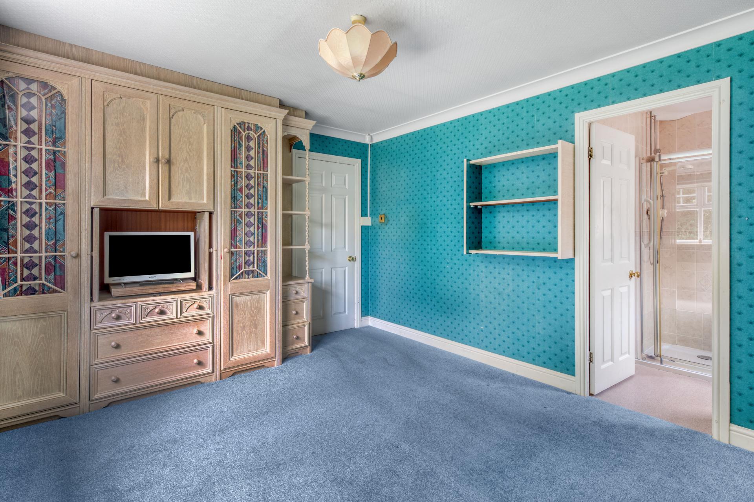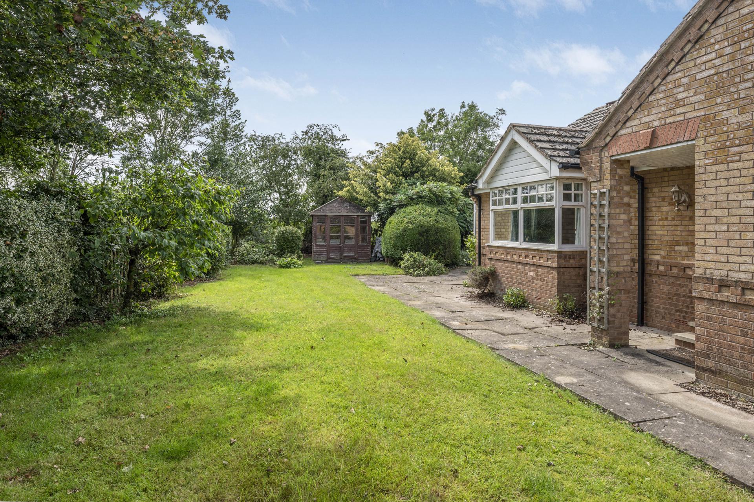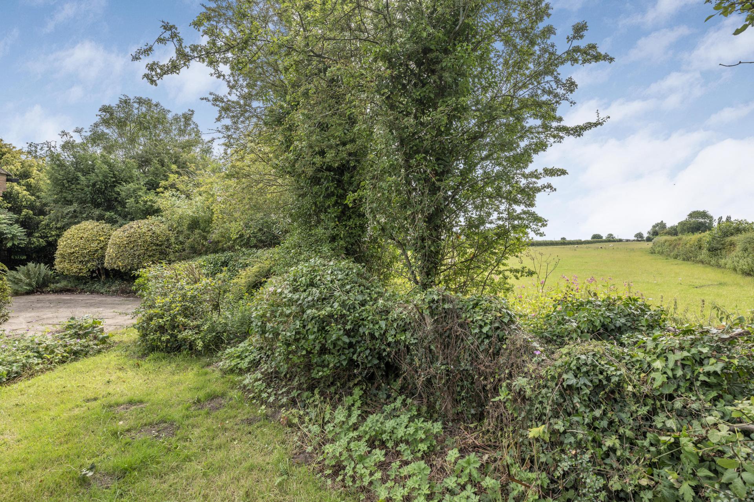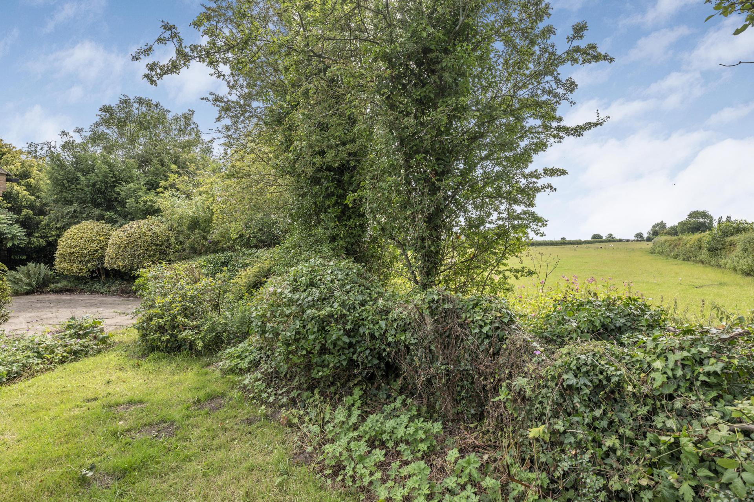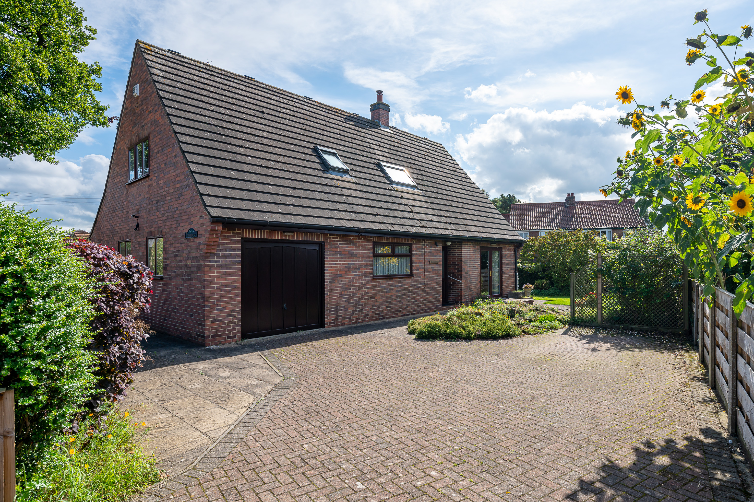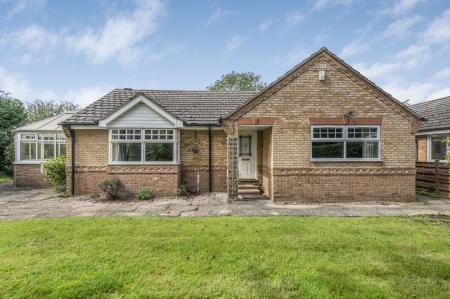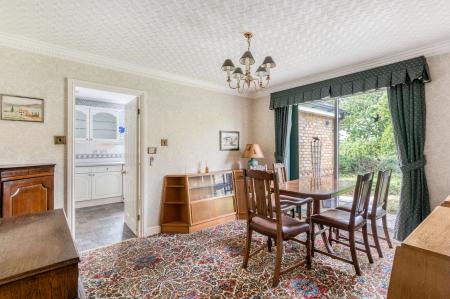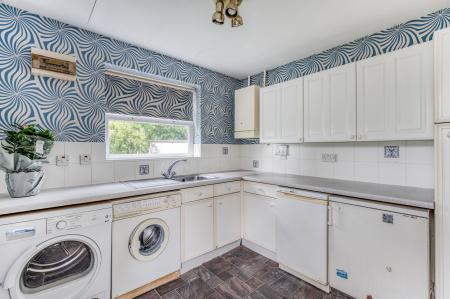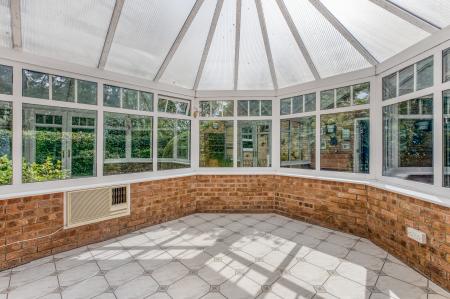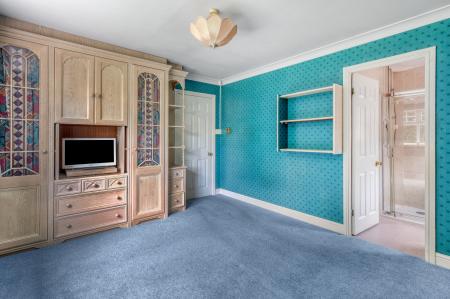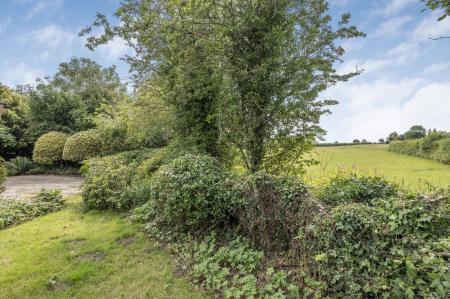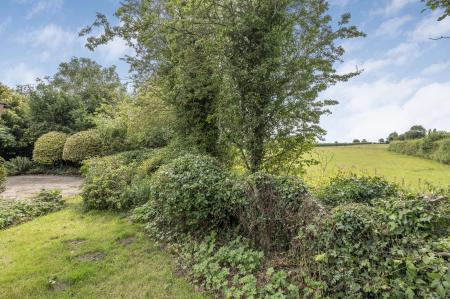3 Bedroom Detached Bungalow for sale in York
Mileages: York – 13 miles, Thirsk – 11 miles (Distances Approximate).
UNEXPECTEDLY REOFFERED TO THE MARKET. ENJOYING A DELIGHTFUL AND PEACEFUL SETTING ADJOINING FARMLAND AND THE 'SHOWFIELD' WITHIN LEVEL WALKING DISTANCE OF EASINGWOLD MARKET PLACE AMENITIES. A SURPRISINGLY SPACIOUS AND WELL-PROPORTIONED DETACHED 3 BEDROOMED BUNGALOW OFFERING SCOPE TO UPDATE AND SET WITHIN GENEROUS PRIVATE GARDENS EXTENDING TO 0.17 OF AN ACRE.
With part UPVC Double Glazing, Gas Fired Central Heating and No Onward Chain.
Storm Porch, Reception Hall, Lounge, Purpose Built Conservatory, Dining Room, Kitchen, Utility Room.
Principal Bedroom, En Suite Shower Room/WC, 2 Further Bedrooms, Family Bathroom.
Gardens to 4 sides and Detached Double Garage.
VIEWING HIGHLY RECOMMENDED TO FULLY APPRECIATE.
Enjoying a delightful private and secluded position, approached over a small driveway.
Built back to front, an outbuilt covered storm porch, A panelled and glazed entrance door opens to the RECEPTION HALL.
LOUNGE, extending to 20'0, with square bay overlooking the private south facing gardens. Adams style fireplace with composite hearth, living flame coal effect gas fire, garden door to;
PURPOSE BUILT CONSERVATORY, south and west facing, tiled floor, of brick and UPVC double glazing construction, French doors to patio and gardens.
SEPARATE DINING ROOM, patio doors to gardens. Inner door;
BREAKFAST KITCHEN, outlook over garden towards farmland. Range of white cupboard and drawer, wall and floor fittings, work surfaces, inset 4 ring hob with extractor over, adjoining oven, range of wall cupboards, space and plumbing for dishwasher, built in fridge, 1½ bowl stainless steel sink unit and side drainer.
UTILITY ROOM, fitted cupboards, stainless steel sink unit and side drainer, work surfaces, gas central heating boiler, front outlook, panelled and glazed door to gardens with views towards farmland.
BEDROOM 1, pleasant outlook over established gardens, fitted wardrobe and drawers, matching bedside cabinets and chest of drawers.
EN SUITE FULLY TILED SHOWER ROOM/WC, corner shower with plumbed showed, pedestal wash hand basin, low suite WC.
BEDROOM 2, front outlook, fitted wardrobes.
BEDROOM 3, front outlook.
HOUSE BATHROOM, fully tiled walls, shaped and panelled bath, electric shower and screen, pedestal wash hand basin, low suite WC, airing cupboard.
OUTSIDE
Approached over tarmac driveway with a wrought iron gate and path leading around the bungalow to the storm porch.
DETACHED DOUBLE GARAGE (17'6 X 16'6) remote up and over door, light and power.
Generous mature gardens provide privacy, including a rectangular lawn, patios, herbaceous borders with mature hedges. Summer House and Potting Shed.
In all 0.17 of an acre.
LOCATION
Easingwold is a busy Georgian market town offering a wide variety of shops, schools and recreational facilities. There is good road access to principal Yorkshire centres including those of Northallerton, Thirsk, Harrogate, Leeds and York. The town is also by-passed by the A19 for travel further afield.
TENURE – Freehold
SERVICES – All mains' services with gas fired central heating. External Water Tap.
COUNCIL TAX BAND: E
DIRECTIONS
From our central Easingwold office, proceed onto Long Street and right onto Chase Garth Road. Turn right onto Showfield Drive and left onto Whiteoak Avenue. Turn left onto Tiplady cul de sac, whereupon No.10 is positioned on the right-hand side, accessed over a short tarmac drive and identified by the Williamsons 'For Sale' board.
VIEWING
Strictly by prior appointment through the selling agents, Williamsons
Tel: 01347 822800
Email: info@williamsons-property.com
Important information
Property Ref: 70557_101145004537
Similar Properties
5 Bedroom Detached House | £395,000
DETACHED 5 BEDROOMED FORMER SHOW HOME LAVISHED WITH UPGRADES AND EXTRAS AN IMMACULATELY AND BEAUTIFULLY PRESENTED FAMILY...
3 Bedroom Detached Bungalow | £395,000
3 BEDROOMED BUNGALOW WITHIN WALKING DISTANCE OF BOROUGHBRIDGE AMENITIES OFFERING SURPRISINGLY SPACIOUS ACCOMMODATION HAV...
Southolme Close, Boroughbridge
4 Bedroom Semi-Detached House | £389,995
AN ATTRACTIVE SEMI DETACHED 4 BEDROOMED FAMILY HOME, SKILLFULLY EXTENDED AND BOASTING OVER 1,400 SQ FT, BEAUTIFULLY PRES...
3 Bedroom Cottage | £400,000
ENJOYING A DELIGHTFUL POSITION IN THE CENTRE OF THIS HIGHLY POPULAR AND HISTORIC VILLAGE WITH EASE OF ACCESS ONTO THE A1...
3 Bedroom Detached Bungalow | £410,000
UPPLEBY - WALKING DISTANCE OF EASINGWOLD MARKET PLACE AMENITIES. EXCITING OPPORTUNITY TO ACQUIRE A 3 BEDROOMED 1920’S DE...
4 Bedroom Detached Bungalow | Guide Price £425,000
WITHIN WALKING DISTANCE OF EASINGWOLD MARKET PLACE AMENITIES. SUBSTANTIAL AND INDIVIDUALLY DESIGNED DETACHED CHALET STYL...

Williamsons (Easingwold)
Chapel Street, Easingwold, North Yorkshire, YO61 3AE
How much is your home worth?
Use our short form to request a valuation of your property.
Request a Valuation



