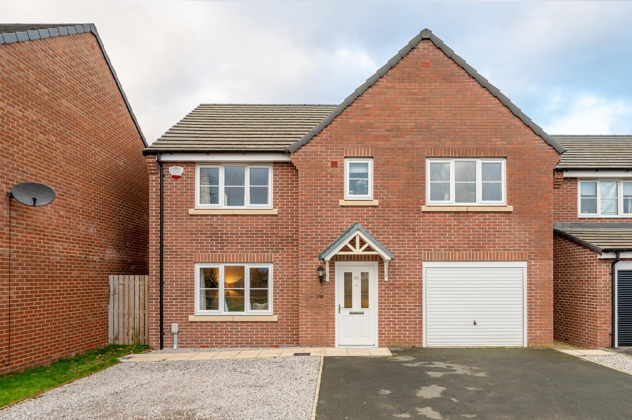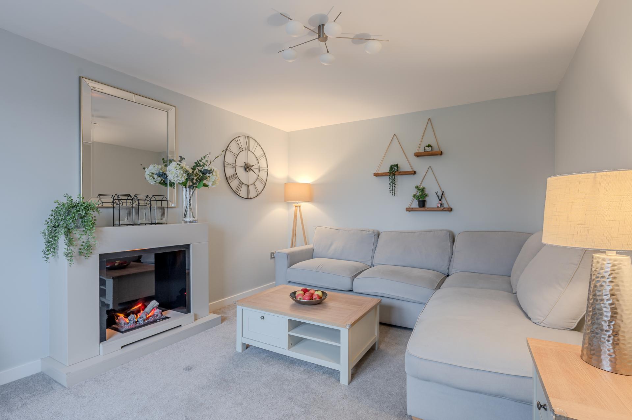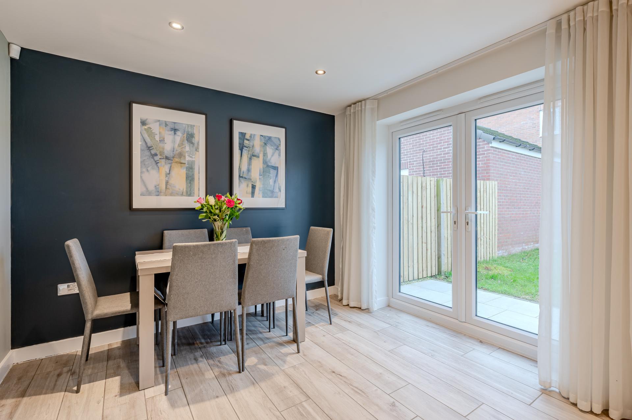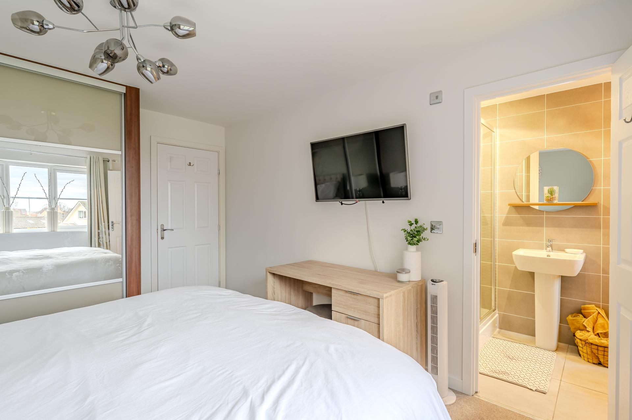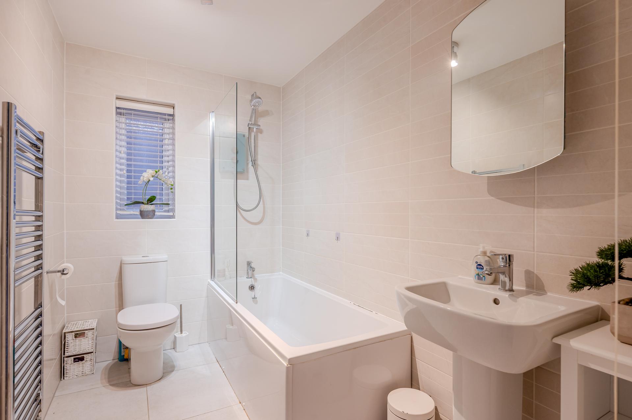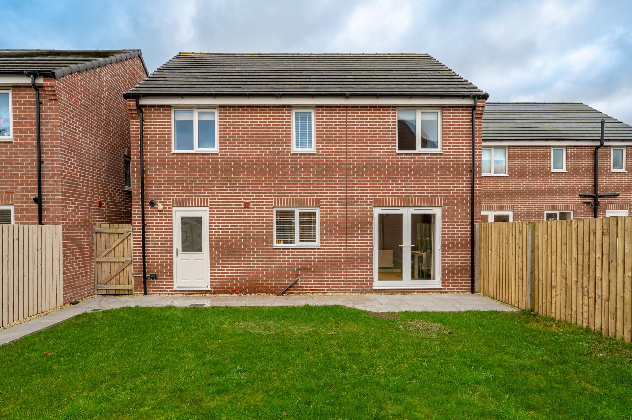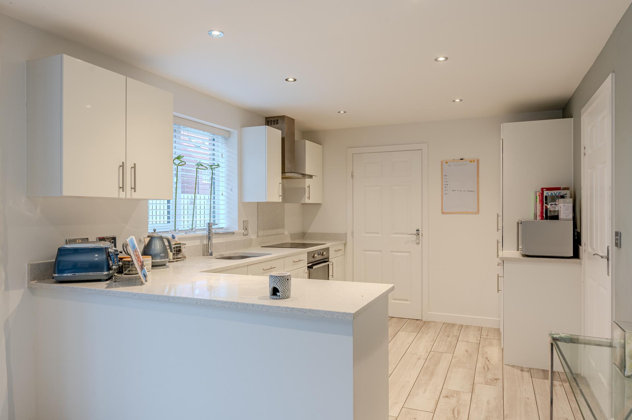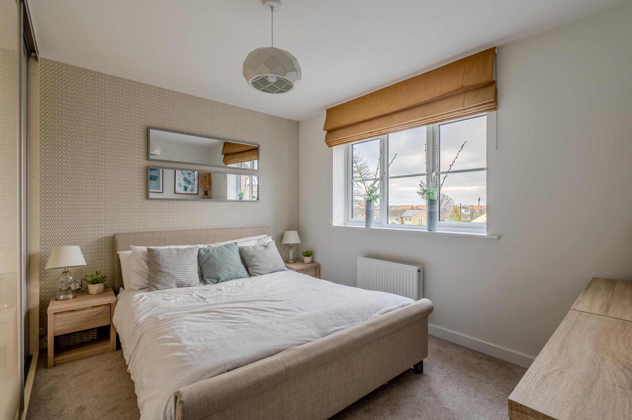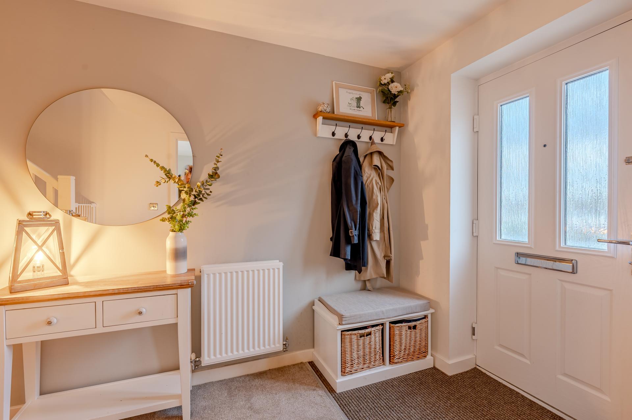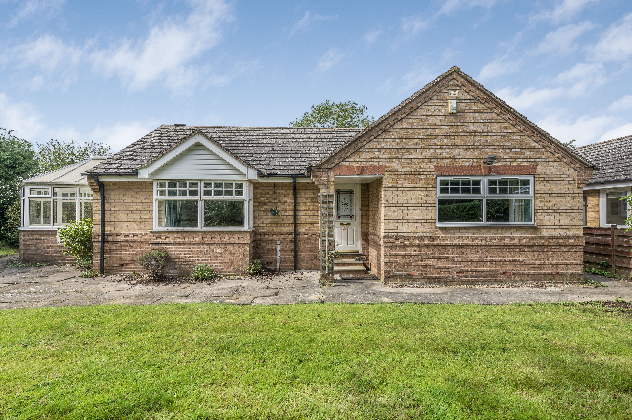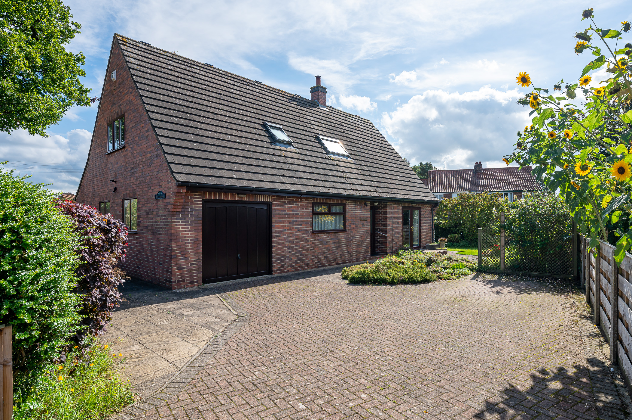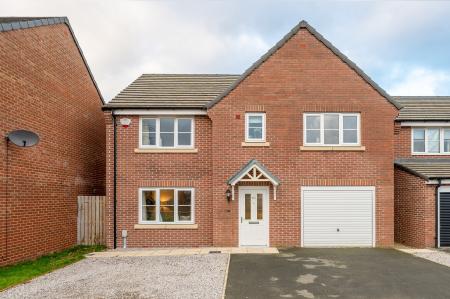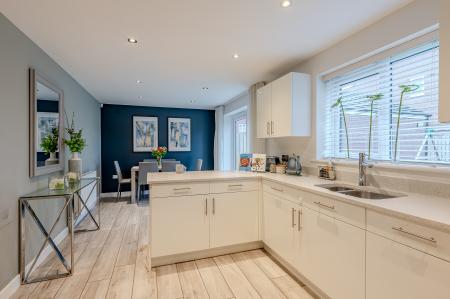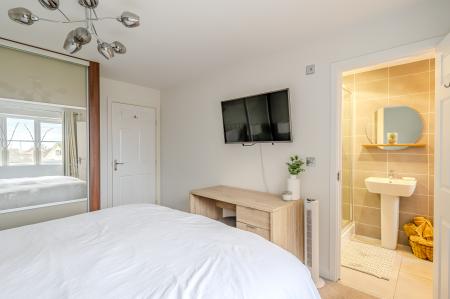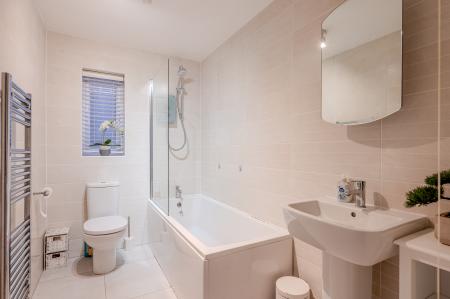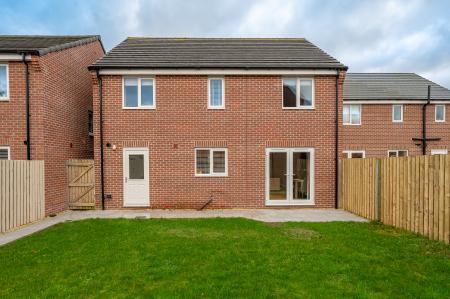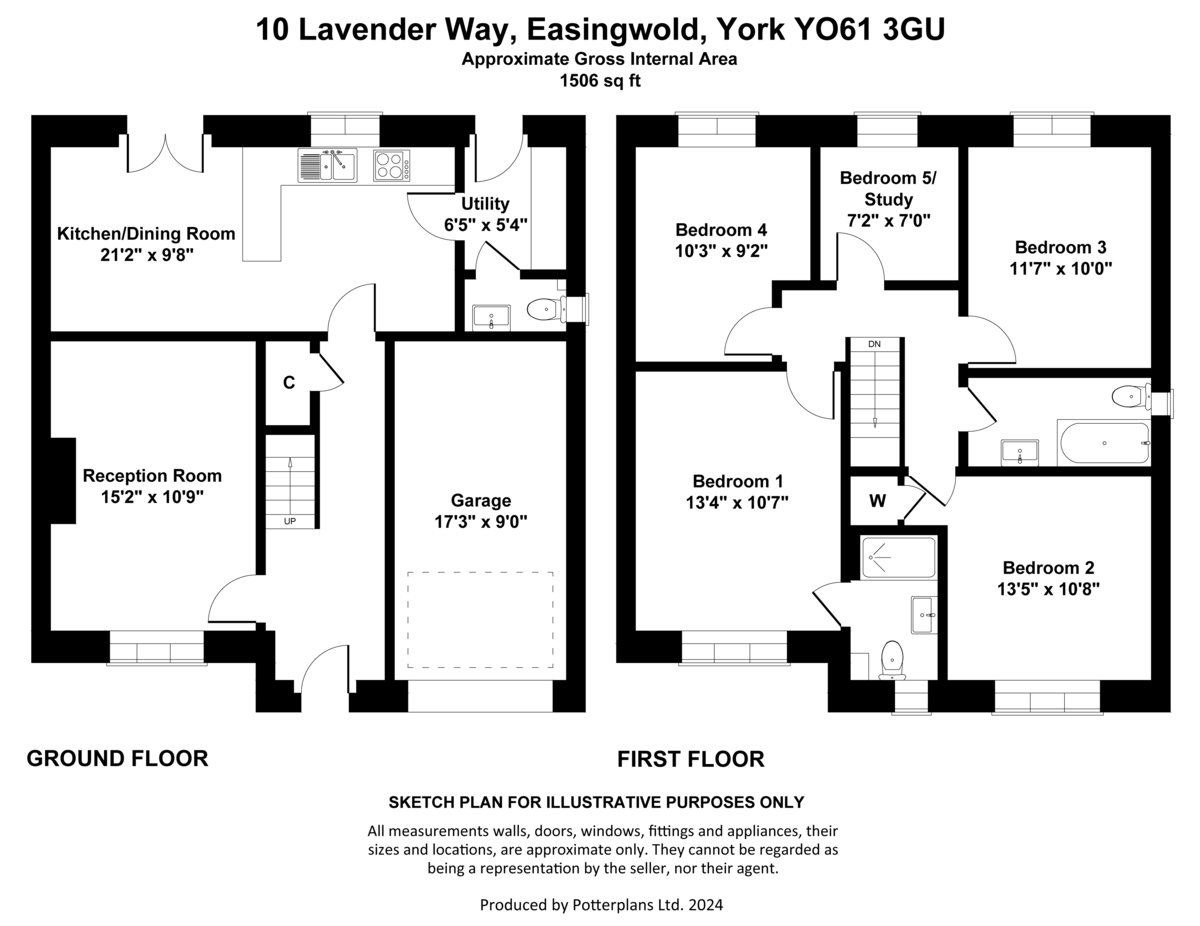- DETACHED 5 BEDROOMED
- LAVISHED WITH UPGRADES AND EXTRAS
- FAMILY HOME
- STYLISH AND WELL APPOINTED
- BALANCE OF A BUILDER'S WARRANTY
- FORMER SHOW HOME
- BEAUTIFULLY PRESENTED
- 21FT FITTED KITCHEN/DINING ROOM
- PRINCIPAL BEDROOM WITH EN SUITE
- GOOD SIZED ENCLOSED REAR GARDENS
5 Bedroom Detached House for sale in York
Mileages: Easingwold - .5 mile, A19 - 1.5 miles, York – 13 miles, Thirsk – 11 miles (Distances Approximate).
DETACHED 5 BEDROOMED FORMER SHOW HOME LAVISHED WITH UPGRADES AND EXTRAS AN IMMACULATELY AND BEAUTIFULLY PRESENTED FAMILY HOME REVEALING STYLISH AND WELL APPOINTED ACCOMMODATION COMPLEMENTED BY GOOD SIZED ENCLOSED REAR GARDENS AND WITHIN WALKING DISTANCE OF EASINGWOLD CENTRE MARKET PLACE AMENITIES.
With Gas Central Heating, UPVC Double Glazing and the Balance of a Builder's Warranty.
Reception Hall, Lounge, 21ft Fitted Kitchen/Dining Room, Utility Room, Cloakroom/WC.
First Floor Landing, Principal Bedroom with En Suite Shower Room/WC, 4 Further Bedrooms, House Bathroom/WC.
Open Planned Low Maintenance Extended Driveway Providing Off-Road Parking, Single Garage, Good Sized Enclosed Lawned Rear Garden.
Enjoying a pleasant position on this relatively new development an attractive detached 5 Bedroomed family home which is well worthy of an internal inspection to fully appreciate.
Approached through a panelled and double-glazed composite entrance door beneath a pitched entrance canopy, opening to a STAIRCASE RECEPTION HALL with central stairs leading up to the first floor. Useful under the stair's cupboard.
The LOUNGE extends to over 15ft in length with eye catching, feature electric fireplace. uPVC double glazed windows overlooking the front low maintenance driveway and beyond over a pleasant 'green'.
FITTED KITCHEN/DINER, comprehensively fitted with a range of white gloss fronted cupboard and drawer, floor fittings complimented by upgraded quartz preparatory work surfaces with matching upstand, fitted stainless steel sink unit beneath double glazed windows overlooking good sized fenced and lawned rear garden. Induction hob with quartz splash and chimney style extractor over with light and single oven under, flanked by matching wall cupboards integral dishwasher. Integrated fridge freezer with adjoining quartz top to the side lending itself to accommodate an air fryer or microwave.
To one side a DINING AREA with French Doors leading out to a rear patio and beyond to the enclosed rear gardens.
From the kitchen a door leads to a separate UTILITY ROOM with floor cupboards and quartz countertops matching the kitchen, space for a dryer and integral washing machine. Concealed wall mounted gas central heating boiler. Panelled double glazed rear access door to the gardens.
CLOAKROOM'/WC half tiled with a white suite, low level WC, pedestal wash handbasin and extractor.
From the Reception Hall, stairs lead up to the first floor landing. Loft access.
PRINCIPAL BEDROOM with views over the 'green', upgraded wardrobes which are shelved and railed with mirrored fronts. Upgraded ENSUITE, fully tiled SHOWER ROOM/WC comprising a double shower cubicle with plumbed shower, pedestal wash handbasin, low level WC. Vertical towel radiator.
BEDROOM 2, enjoys a pleasant front outlook and also benefits from an upgraded wardrobe which is shelved and railed.
There are 2 further double bedrooms and a 5th single bedroom/study.
The upgraded HOUSE BATHROOM is fully tiled with a white suite comprising a panelled bath with shower over, pedestal wash handbasin and low-level WC. Vertical chrome towel radiator.
OUTSIDE – 10 Lavender Way has a tarmac driveway which has been extended with gravel to provide further off-road parking and in turn leading to the INTEGRAL GARAGE (17'9" x 9'0") with power and light.
A pathway to the side leads past an upgraded Electric Vehicle charge to a rear wooden hand gate which in turn opens to a particularly good sized garden predominantly laid to lawn with an upgraded porcelain paved patio area adjoining the French doors and further matching shaped patio to the very rear. Outside tap and double external electric socket.
LOCATION - Easingwold is a busy Georgian market town offering a wide variety of shops, schools and recreational facilities. There is good road access to principal Yorkshire centres including those of Northallerton, Thirsk, Harrogate, Leeds and York. The town is also by-passed by the A19 for travel further afield.
TENURE – Freehold
SERVICES – All mains' services with gas fired central heating. EV external charger. External Water Tap and Double Power Socket.
COUNCIL TAX BAND: E
DIRECTIONS - From our central Easingwold office, proceed along Chapel Street, turn right onto Crabmill Lane, continue on Crabmill Lane whilst turning left onto Lavender Way taking the immediate right where upon No 10 is on the left hand side, identified by the Williamsons for sale board.
VIEWING - Strictly by appointment with the sole agents, Williamsons Tel: 01347 822800 Email: info@williamsons-property.com
Important information
Property Ref: 70557_101145005141
Similar Properties
3 Bedroom Detached Bungalow | Guide Price £395,000
UNEXPECTEDLY REOFFERED TO THE MARKET. ENJOYING A DELIGHTFUL AND PEACEFUL SETTING ADJOINING FARMLAND AND THE ‘SHOWFIELD’...
3 Bedroom Detached Bungalow | £395,000
3 BEDROOMED BUNGALOW WITHIN WALKING DISTANCE OF BOROUGHBRIDGE AMENITIES OFFERING SURPRISINGLY SPACIOUS ACCOMMODATION HAV...
Southolme Close, Boroughbridge
4 Bedroom Semi-Detached House | £389,995
AN ATTRACTIVE SEMI DETACHED 4 BEDROOMED FAMILY HOME, SKILLFULLY EXTENDED AND BOASTING OVER 1,400 SQ FT, BEAUTIFULLY PRES...
3 Bedroom Cottage | £400,000
ENJOYING A DELIGHTFUL POSITION IN THE CENTRE OF THIS HIGHLY POPULAR AND HISTORIC VILLAGE WITH EASE OF ACCESS ONTO THE A1...
3 Bedroom Detached Bungalow | £410,000
UPPLEBY - WALKING DISTANCE OF EASINGWOLD MARKET PLACE AMENITIES. EXCITING OPPORTUNITY TO ACQUIRE A 3 BEDROOMED 1920’S DE...
4 Bedroom Detached Bungalow | Guide Price £425,000
WITHIN WALKING DISTANCE OF EASINGWOLD MARKET PLACE AMENITIES. SUBSTANTIAL AND INDIVIDUALLY DESIGNED DETACHED CHALET STYL...

Williamsons (Easingwold)
Chapel Street, Easingwold, North Yorkshire, YO61 3AE
How much is your home worth?
Use our short form to request a valuation of your property.
Request a Valuation
