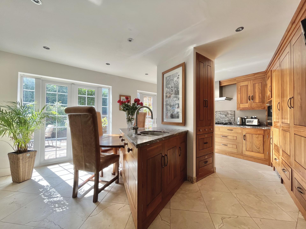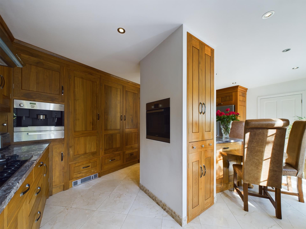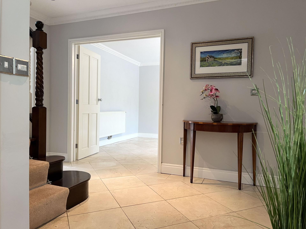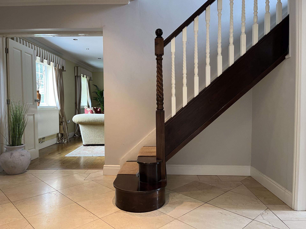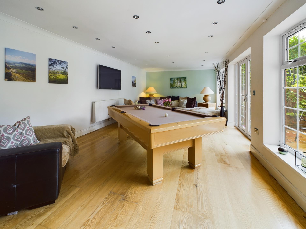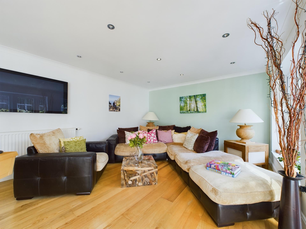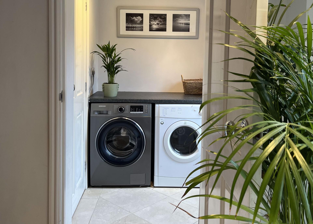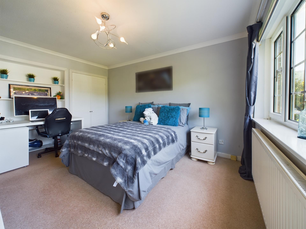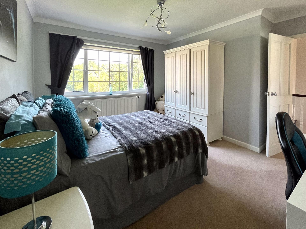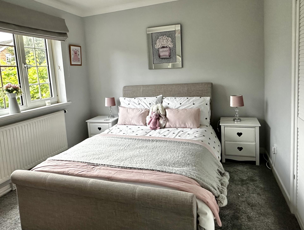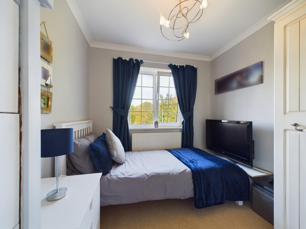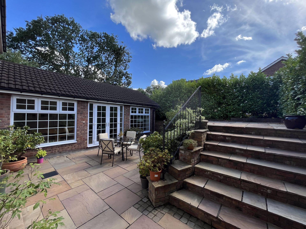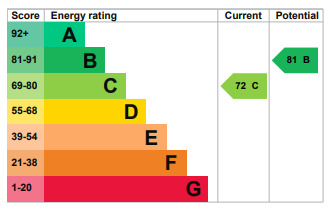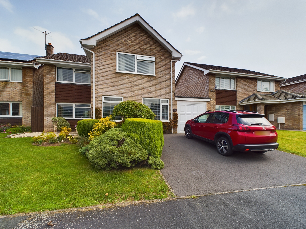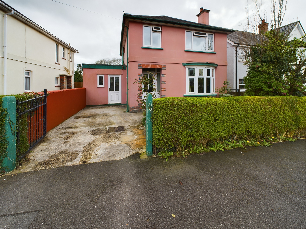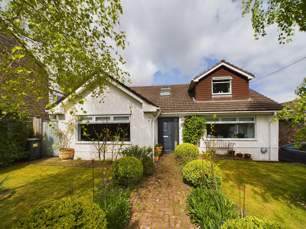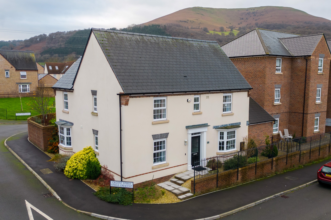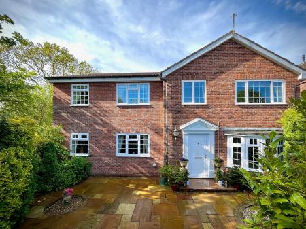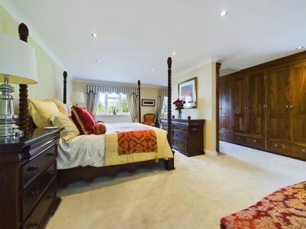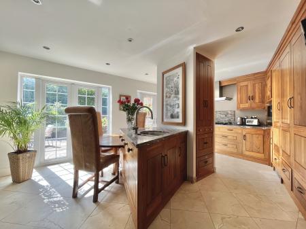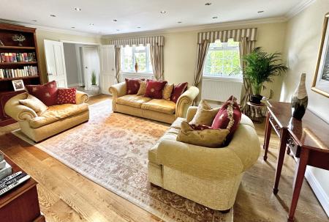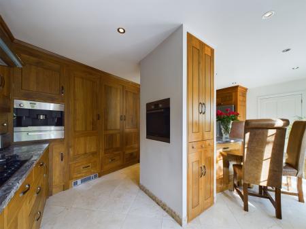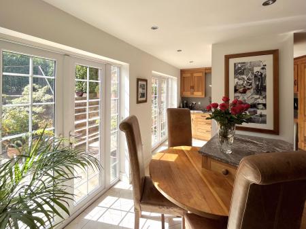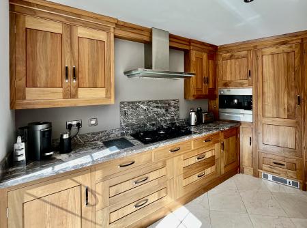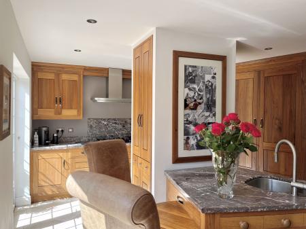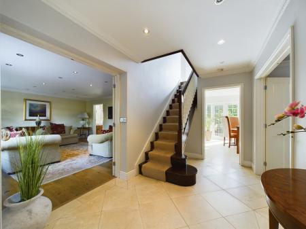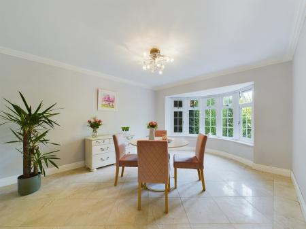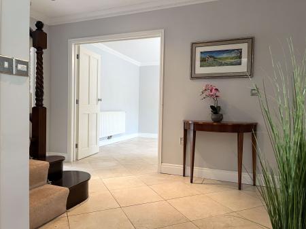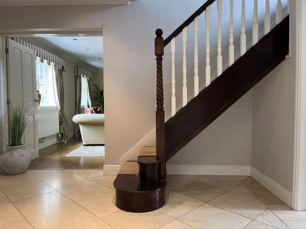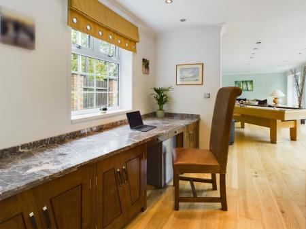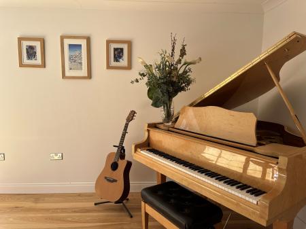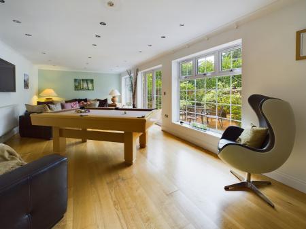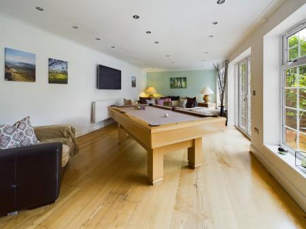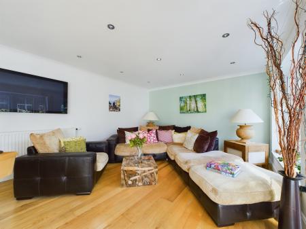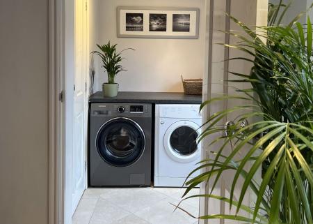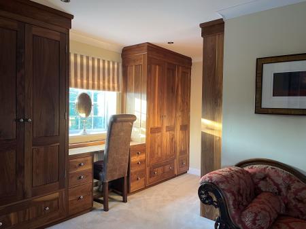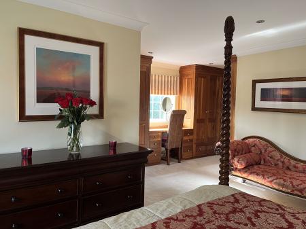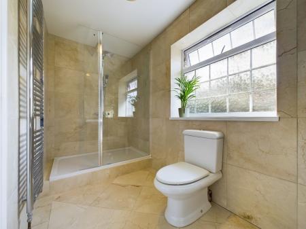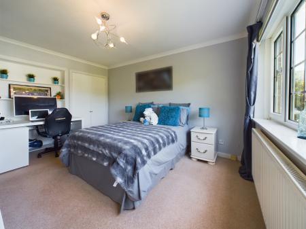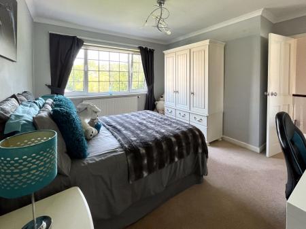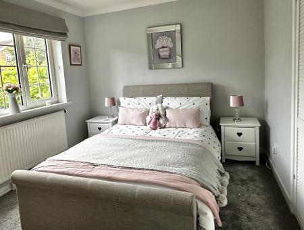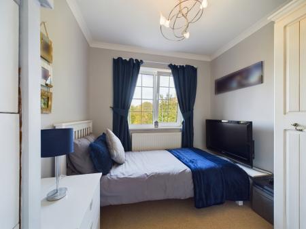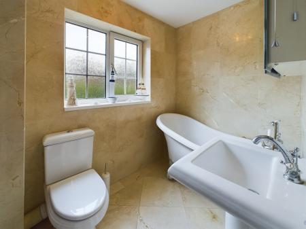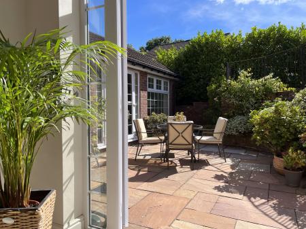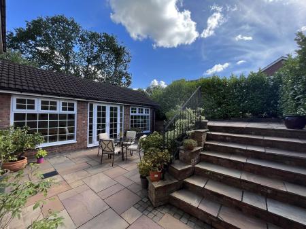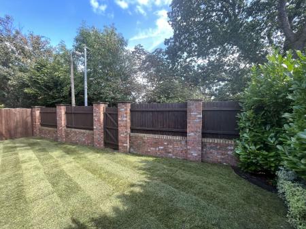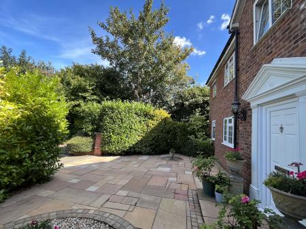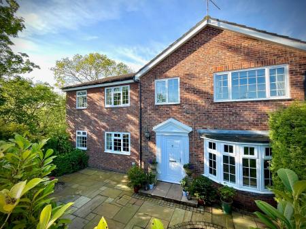- Tenure: Freehold | EPC: C | Council Tax Band:E
- A substantial high-spec 4-bed family home offering a luxurious finish, situated in a favoured cul de sac setting
- A perfect residence for at home entertaining
- Handcrafted kitchen cabinets with integrated appliances and French doors opening into the garden
- Spacious sitting room & large dining room with bay window
- Superb 34’ garden/games room with study and doors opening onto a sun terrace
- Utility room & cloakroom
- Principal bedroom suite with dressing area featuring handcrafted cabinets and en-suite shower room
- Family bathroom with roll top bath
- Landscaped gardens enjoying a south westerly aspect, arranged around an Indian sandstone terrace plus lawned side garden
4 Bedroom House for sale in Abergavenny
This substantial high spec four bedroom family home with three reception rooms and two bathrooms enjoys a fabulous outlook towards the Skirrid Fawr, a south facing garden aspect, and a great position at the end of a small cul de sac. Sitting on the fringe of a hugely popular and established development, favoured for its excellent road and walking links to schools, parks, open spaces and the town centre, the advertised price of this exceptional family home has been reduced for a limited period only to enable a swift sale to facilitate the seller's onward purchase. Book now for an appointment.
INTRODUCTION
Finished to an exceptional standard, the accommodation has been extended in more recent years and now offers about 2,200 sq ft of accommodation, flowing around a welcoming central hallway and landing, flooding the rooms with natural light and creating a warm, comfortable and hospitable ambience, a perfect home for entertaining and nurturing a growing family.
As well as a relaxing sitting room, study space and cosy dining room, there is a fabulous family/games room with windows and doors to one wall, all opening onto a large garden terrace which is finished with Indian sandstone, creating an ideal link from indoors to the outside. The superbly fitted kitchen features handmade cabinets, integrated appliances and a splendid marble floor which runs through the hallway and dining area too. A useful utility room with laundry facilities and cloakroom is just off the kitchen.
On the first floor, there are four generous bedrooms. The principal bedroom is a sumptuous suite which includes an extensive dressing area with handmade fitted bedroom furniture and an en suite shower room. The three other bedrooms are served by a contemporary bathroom suite with rolltop bath.
To the front, there is an expansive driveway providing off street parking facilities, paved with Indian sandstone. The rear garden has a southerly aspect and encompasses a garden terrace with a private raised entertaining space, in addition to a lawned garden to the side of the house.
SITUATION
The property is situated in a favoured residential setting within easy access of the centre of Abergavenny. This historic town centre offers comprehensive leisure and shopping amenities including individual boutique style shops, bistros and restaurants, independent grocery and newsagent stores, supermarkets, and a plethora of well-known high street shops. Abergavenny hosts a market several times a week in its iconic Market Hall which attracts people from far and wide to its Farmers’ market. The town boasts its own cinema, theatre, and leisure centre as well as being a sought after destination as a foodie haven, attracting famous chefs from across the world to its annual Food Festival; there are numerous eateries and gastro pubs in the town and the neighbouring villages providing evening entertainment and culinary delight.
The town is particularly well served by popular schools for all ages at both primary and secondary level with the nearest primary school being within walking distance in a neighbouring road. Schools in the private sector are also accessible and can be found in Monmouth, Hereford, Brecon, and Newport.
The area is an ideal base for professional and amateur leisure pursuits. There are many sports clubs and activities including rugby, football, tennis, bowls, and swimming and of course, cycling at both amateur and professional level, all close-by. For those seeking long walks, there are pathways leading to the River Usk and the Brecon to Monmouthshire Canal as well as to the summit of the Deri, one of the seven mountains that surrounds this historic town, ready to explore and located just a short distance away.
ACCOMMODATION
RECEPTION HALL
Entered from the front via a double glazed entrance door, built in cloaks cupboard, telephone point, marble tiled floor, hardwood staircase to the first floor with carved timber balustrade, inset ceiling downlighters.
SITTING ROOM
Entered from the reception hall via wide double doors, oak veneered flooring, two radiators, inset ceiling downlighters, two double glazed windows both with a front aspect, television aerial point, telephone point, two radiators, coved ceiling, access to garden/games room.
GARDEN/GAMES ROOM
A beautifully light, airy and extremely spacious room suitable for a multitude of uses and incorporating a range for fitted low level storage cupboards with marble top, light oak flooring throughout, UPVC double glazed window to the side, two large double glazed windows and matching double glazed French doors opening to the patio, coved ceiling with inset downlighters, three radiators, television aerial point, telephone point.
DINING ROOM
Entered from the reception hall via a second set of double doors, marble floor tiles throughout, large curved double glazed bay window to the front, radiator, telephone point, coved ceiling.
KITCHEN
A unique and versatile room fitted with a bespoke range of hand crafted hardwood units incorporating an extensive range of drawers and cupboards with contrasting marble worktops including an integrated stainless steel sink and dining table, integrated electric cooker and five burner gas hob with cooker hood over, integrated ‘Miele’ coffee machine, space for American style fridge/freezer, inset ceiling downlighters, marble tiled floor, inset ceiling downlighters, two sets of double glazed double doors opening to the patio.
UTILITY ROOM
Marble tiled floor, space and plumbing for washing machine, space for tumble dryer, fitted worktop, coved ceiling, double glazed entrance door opening to the patio.
TOILET
Fitted with a modern white suite with chrome fittings and comprising a close coupled toilet with push button dual flush cistern, pedestal wash hand basin, ceiling extractor fan, coved ceiling, chrome ladder style radiator/towel rail.
LANDING
Incorporating a hardwood staircase from the ground floor with carved timber balustrade and carpeted treads, loft access hatch, airing cupboard housing hot water cylinder and linen shelving, coved ceiling.
MASTER BEDROOM
A supremely spacious room with extensive dressing area fitted with floor to ceiling wardrobes and shelving plus a dressing table, two double glazed windows to the front and one to the side, two radiators, coved ceiling with inset downlighters, loft access hatch.
EN-SUITE
A well proportioned shower room fitted with a large shower area and thermostatically controlled shower unit, close coupled toilet, pedestal wash hand basin, marble floor and wall tiles, chrome ladder style radiator/towel rail, ceiling mounted extractor fan, obscure double glazed window to the rear, medicine cabinet with mirror fronted door and integrated backlighting.
BEDROOM TWO
Broad double glazed window to the front, built in wardrobe with double doors, radiator, coved ceiling.
BEDROOM THREE
Built in wardrobe with double doors, double glazed window to the rear, radiator, telephone point.
BEDROOM FOUR
Double glazed window to the front, radiator.
FAMILY BATHROOM
Marble wall and floor tiles, modern white suite with chrome fittings comprising a roll top slipper bath with mixer tap and antique style flexi house shower head attachment, pedestal wash hand basin with mixer tap, close coupled toilet with push button dual flush cistern, chrome ladder style radiator/towel rail, ceiling mounted extractor fan, obscure double glazed window, mirror fronted medicine cabinet with integrated backlighting.
OUTSIDE
The property is located at the end of a small cul de sac and is accessed from the road via a wide driveway with brick entrance pillars onto an Indian sandstone paved parking area and pathway with gravelled circular islands. Mixed hedging affords a high degree of privacy. Outside lighting.
An enclosed side garden is laid to lawn with enclosed fenced borders and pedestrian gate, access to the rear.
The rear garden centres around a beautifully paved Indian sandstone patio accessed from all rear doors of the house and includes inset ground uplighting in addition to eaves downlighting to provide a calming and comfortable ambience. This lower patio is set around raised flower beds with laurel hedge borders that only adds to softening the already peaceful environment. Steps lead up to an additional elevated sitting area.
GENERAL
Tenure | We are informed the property is Freehold. Intending purchasers should make their own enquiries via their solicitors.
Services | All mains services are connected.
Council Tax | Band E (Monmouthshire County Council)
EPC Rating | Band C
Viewing Strictly by appointment with the Agents
Taylor & Co : 01873 564424
Abergavenny@taylorandcoproperty.co.uk
Reference
AB298
Important information
This is a Freehold property.
Property Ref: EAXML17309_12099148
Similar Properties
3 Bedroom Bungalow | Asking Price £500,000
Sitting on a large corner plot of just under ½ acre, in a hugely popular residential road within walking distance of Bai...
4 Bedroom House | Asking Price £485,000
This stylish and beautifully presented four bedroomed detached family home sits in a desirable position in a favoured cu...
3 Bedroom House | Asking Price £430,000
This attractive, three bedroomed detached family home that has been extended in more recent years is located on a hugely...
North Street, Western Abergavenny
4 Bedroom House | Guide Price £525,000
In an exceptional location in the heart of Western Abergavenny and within walking distance of the internationally famous...
3 Bedroom Bungalow | Asking Price £525,000
Affording views towards many of the famous mountains that surround the town this deceptive, detached dormer bungalow pro...
Coopers Way, Llanfoist, Abergavenny
4 Bedroom House | Asking Price £525,000
This impressive and luxuriously presented four bedroomed executive style detached family residence is generously appoint...
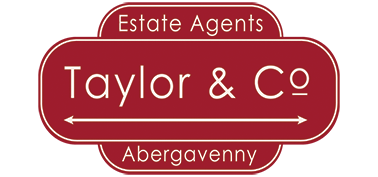
Taylor & Co (Abergavenny)
24 Lion Street, Abergavenny, Monmouthshire, NP7 5NT
How much is your home worth?
Use our short form to request a valuation of your property.
Request a Valuation


