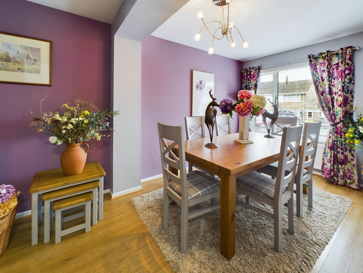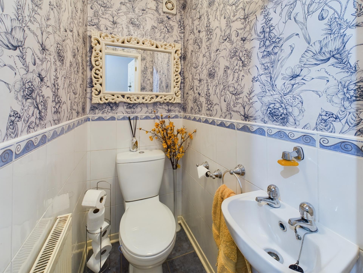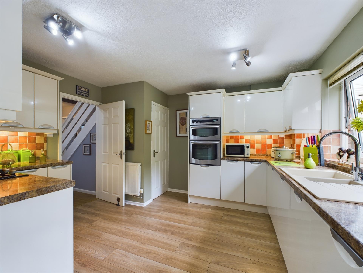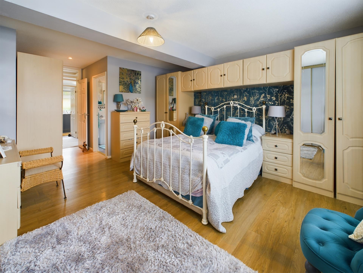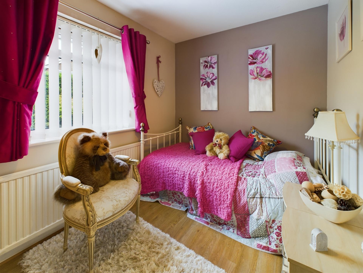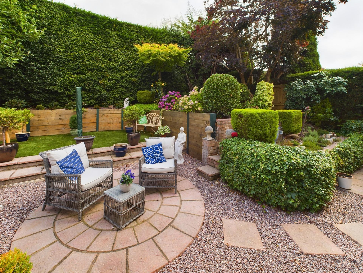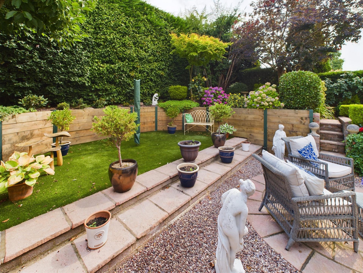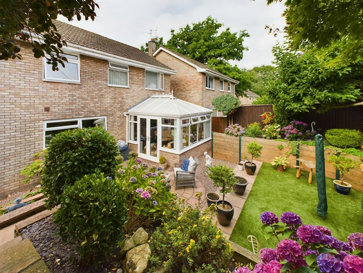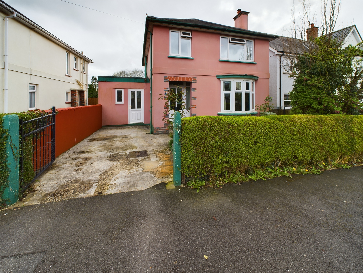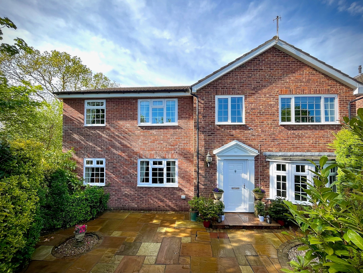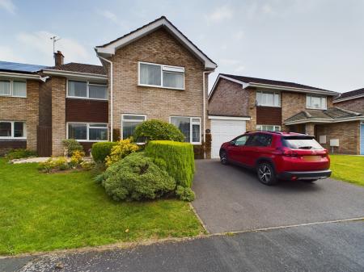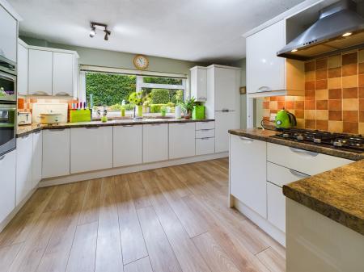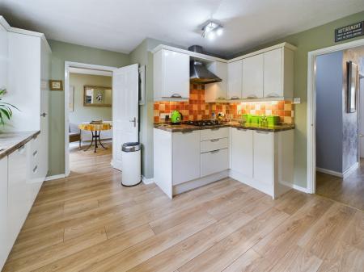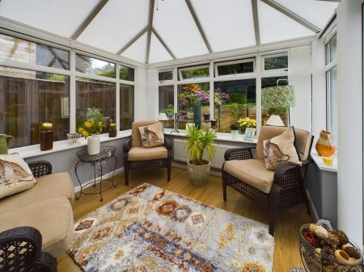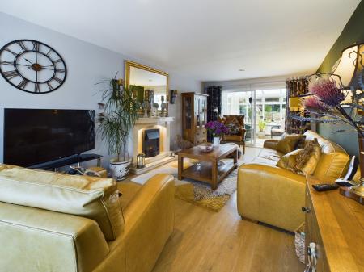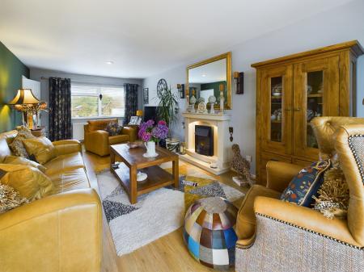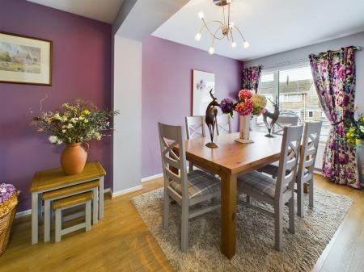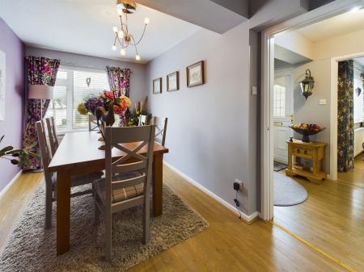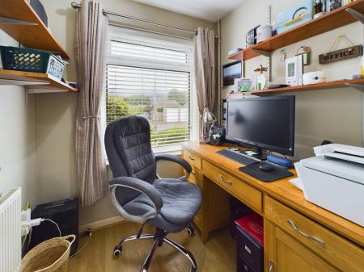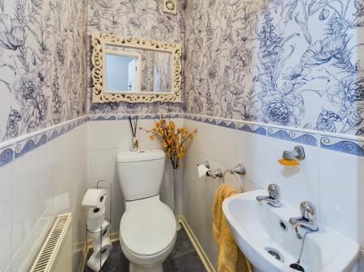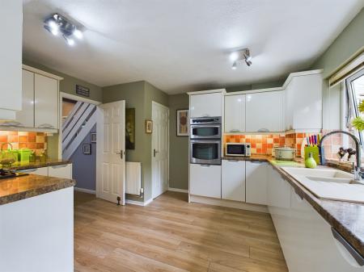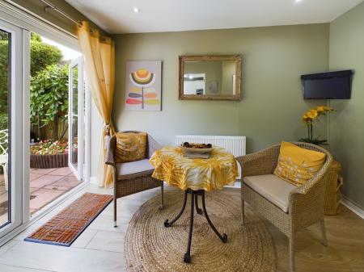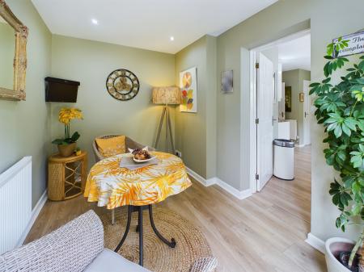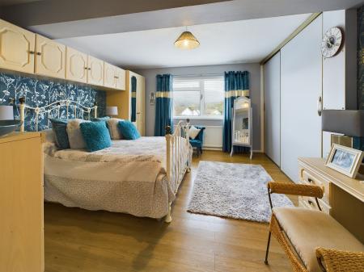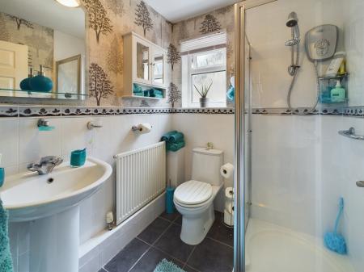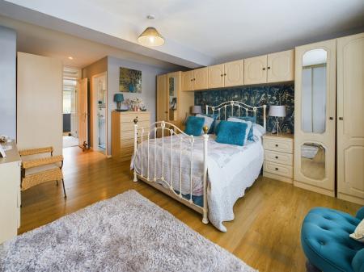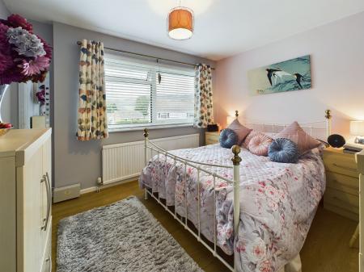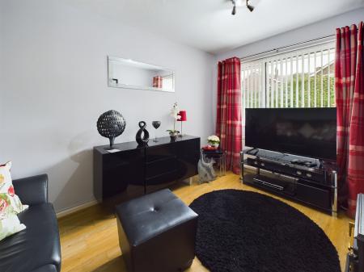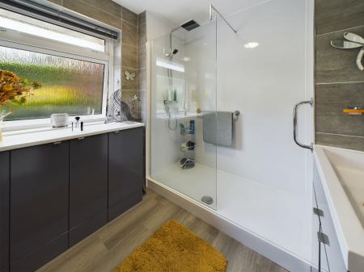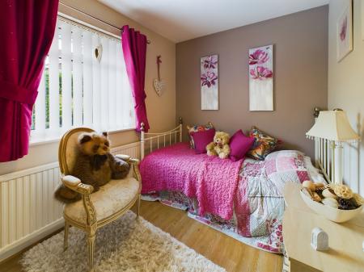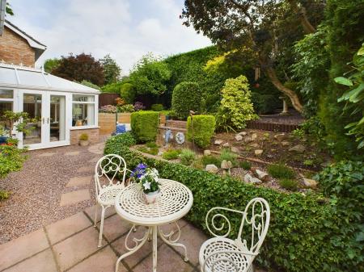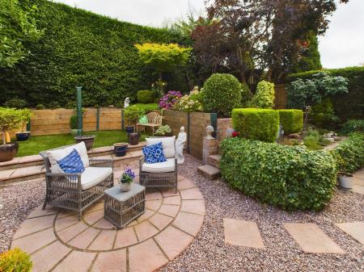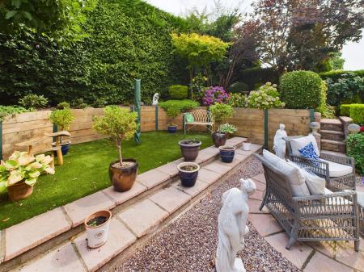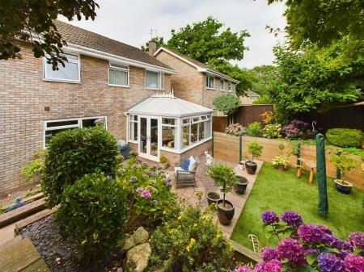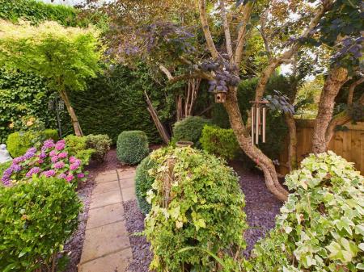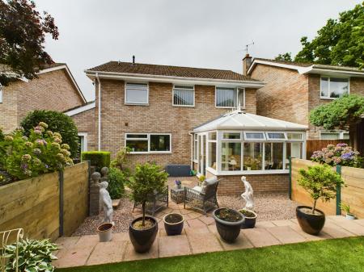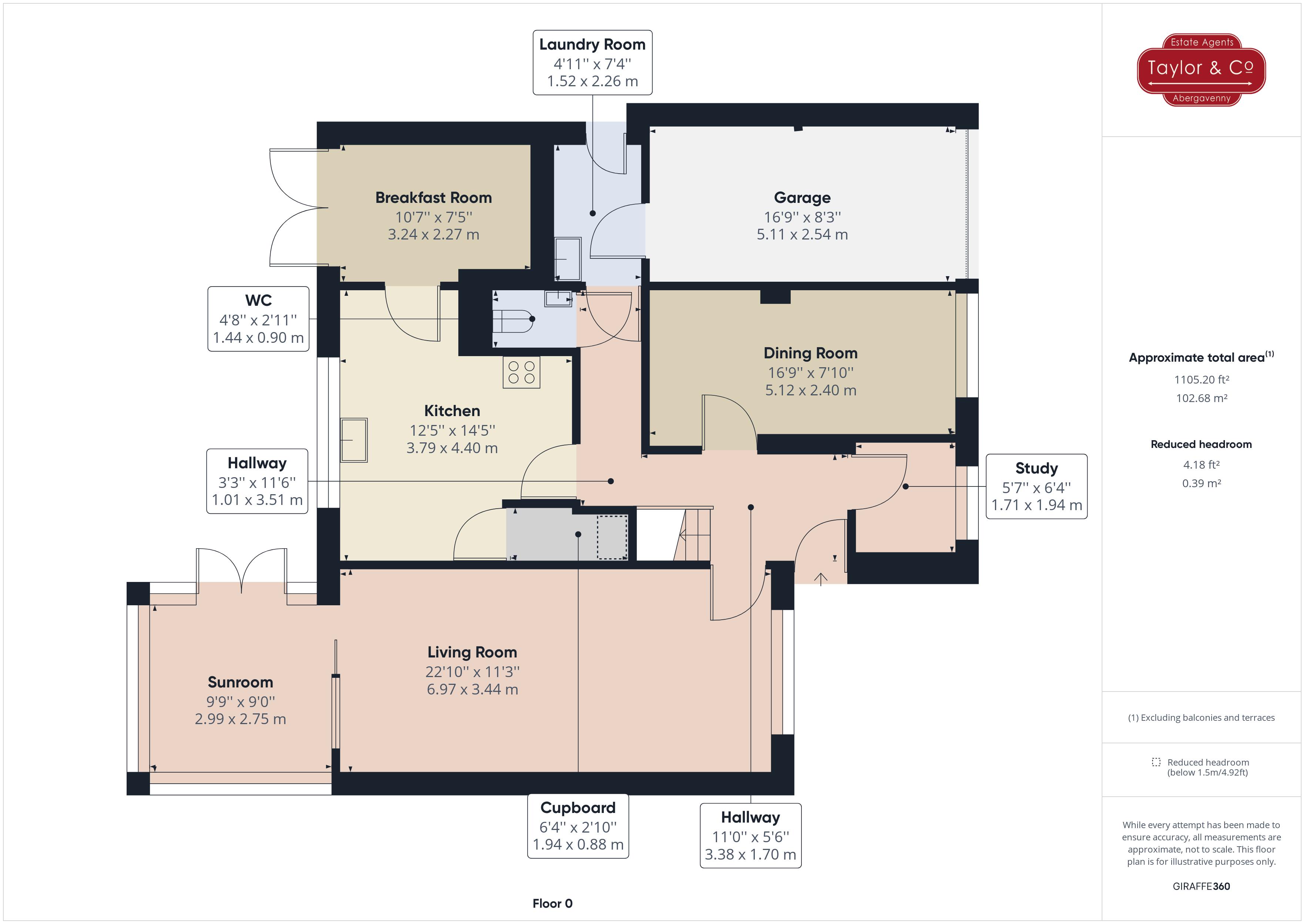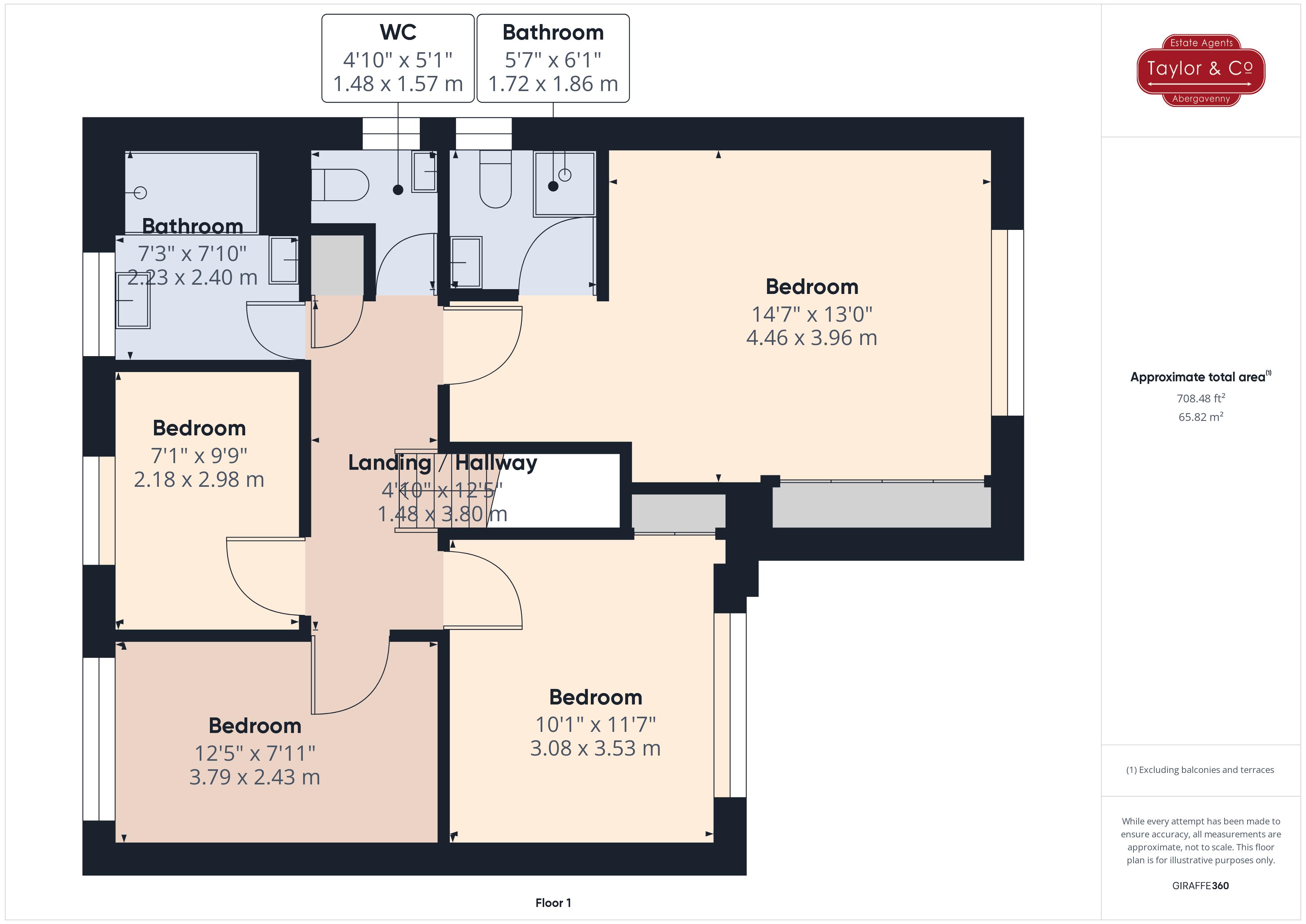- Tenure: Freehold | EPC: C | Council Tax Band: F
- Stylish four bedroomed detached family home in a favoured cul-de-sac setting
- Walking distance from Crickhowell Primary and High Schools & the internationally famous High Street
- Living room opening into an all year round conservatory | Dining Room | Kitchen & separate breakfast room
- Utility room & ground floor cloakroom
- Large principal bedroom with en-suite shower room
- Three further bedrooms and a contemporary family shower room
- Landscaped gardens
- Off street parking | Integral garage
4 Bedroom House for sale in Crickhowell
This stylish and beautifully presented four bedroomed detached family home sits in a desirable position in a favoured cul-de-sac setting with long distance views to the front towards Llangattock Hillside. A popular location due to its proximity to the primary and high schools and being walking distance to the internationally famous High Street of Crickhowell, this extended family home will be a must-see for buyers.
A great size for family living, this home has a large living room which opens into an all year round conservatory, connecting the interior to the garden. In addition to these reception spaces, there is a dining room plus a lovely breakfast room, which opens onto a seating area in the garden, off set from the modern kitchen with integrated appliances and plenty of fitted cabinets. Servicing modern family life, the ground floor also has a utility room, a cloakroom, and usefully, a door linking the house with an integral garage.
To the first floor, a large principal bedroom suite has a comprehensive range of fitted bedroom furniture and an en-suite shower room. The three other bedrooms are served by a contemporary shower room in addition to a separate lavatory.
Outside, attractive landscaped gardens offer a range of seating areas and privacy from neighbouring properties.
SITUATION
The winner of the first Great British High Street Awards, Crickhowell is a small yet thriving town set amongst the stunning scenery of the Brecon Beacons National Park alongside the banks of the River Usk. Crickhowell is highly regarded amongst the walking community and is a haven for both walkers and tourists alike.
The town is famed for its family run and independent businesses including several grocers, a butcher, a delicatessen, a baker, Wales’s first zero waste shop, and a newsagent/post office. In addition, there are a number of individual boutiques, cafes, a book shop which attracts famous authors to its doors, and a florist, plus of course Cric, the tourist information centre. Crickhowell also benefits from dentist surgeries, a health centre, a garage, and the iconic Webbs hardware store.
There are numerous public houses, gastro pubs and restaurants, and no description of Crickhowell would be complete without mentioning The Bear which has been serving customers since 1432 and stands in a prominent position at the head of the high street in the centre of this bustling town. The area is also well served for schools for all ages, both of which are fêted in both the local area and further afield too.
For more comprehensive shopping and leisure facilities, the historic market town of Abergavenny is just 7 miles away and offers a wide selection of boutique style shops, grocery and newsagent stores, supermarkets, and many well-known high street shops. Abergavenny also hosts a market several times a week. The town has its own cinema and leisure centre as well as several eateries for evening entertainment. Abergavenny railway station has regular services into central London via Newport, whilst road links at the Hardwick roundabout give easy access to the motorway for Bristol, Birmingham, the South West and London and “A” routes for Monmouth, Hereford, Cwmbran and Cardiff.
ENTRANCE HALLWAY
Double glazed entrance door, staircase to the first floor, wood style laminate flooring, radiator.
CLOAKROOM
Lavatory, wash hand basin, extractor fan, radiator, tiled floor
LIVING ROOM
Double glazed window to the front aspect with a view towards Llangattock Hillside, marble fireplace with electric fire point, two radiators, wood style laminate flooring. A set of sliding double glazed doors opens into:
ALL YEAR ROUND CONSERVATORY
Pitched polycarbonate roof, double glazed windows to the three sides, a set of double glazed doors opens into garden, radiator, wood style laminate flooring. Planning reference 07/00860/FUL.
DINING ROOM
Double glazed window to the front aspect with a view towards Llangattock Hillside, wood style laminate flooring, radiator.
STUDY
Double glazed window to the front aspect with a view towards Llangattock Hillside, wood style laminate flooring, radiator.
KITCHEN
Fitted with a range of cabinets in a high gloss finish with complementary door handles, contrasting laminate worktops with inset composite sink unit with mixer tap, inset 4 ring gas hob with extractor hood above, eye level double oven with grill, integrated fridge/freezer and dishwasher, double glazed window to the rear aspect overlooking the garden, radiator, wood style laminate floor covering, deep understairs cloaks cupboard. A door opens to:
BREAKFAST ROOM
Double glazed patio doors opening into the garden, inset spotlights, radiator, wood style laminate flooring.
From the hallway a door opens into:
UTILITY ROOM
Sink unit, fitted cupboards, space for washing machine, radiator, roof light, double glazed door to the garden, extractor fan, tiled floor, door to the garage.
FIRST FLOOR
LANDING
Loft access, radiator, airing cupboard housing a Valiant gas central heating boiler.
PRINCIPAL BEDROOM
Double glazed window to the front aspect with views towards Llangattock Hillside, inbuilt wardrobes to one wall, fitted bedroom furniture to include wardrobes and over bed storage cabinets, wood style laminate flooring. Door to:
EN-SUITE SHOWER ROOM
Fitted with a white suite to include a shower cubicle, lavatory, wash hand basin, frosted double glazed window, radiator, tiled floor.
BEDROOM TWO
Double glazed window to the front aspect with views towards Llangattock Hillside, inbuilt wardrobes, radiator.
BEDROOM THREE
Double glazed window to the rear aspect, radiator.
BEDROOM FOUR
Double glazed window to the rear aspect, radiator.
FAMILY SHOWER ROOM
Fitted with a white suite to include a large shower enclosure with thermostatic shower fitted to a rigid riser plus a supplementary hand held shower attachment, wash hand basin set in vanity unit, cosmetic counter with cabinets beneath, frosted double glazed window, vertical radiator.
SEPARATE WC
Lavatory, wash hand basin frosted double glazed window, radiator, tiled floor.
FRONT
The property is set back from the road and is approached via a riven paved pathway which leads to the entrance door. The path is bordered by a lawn with a stone chipped display border bed. A driveway provides access to:
INTEGRATED GARAGE
Up and over door, lighting, power, pedestrian door to the house.
REAR GARDEN
This attractive landscaped garden has a patio immediately adjoining the breakfast room with ample space for a table and chairs. A stepping stone pathway through a bed of attractive chippings leads to a circular shaped patio area with two steps onto an upper terrace framed with wood plank fenced border surrounds and deep flower bed borders. Further steps lead to an upper area with slate chipping surrounds. The garden is well stocked with plants and shrubbery. Side access to the front, water tap.
GENERAL
Tenure | We are informed the property is Freehold. Intending purchasers should make their own enquiries via their solicitors.
Services | Mains gas, electricity, water, and drainage are connected to the house.
Council Tax | Band F (Powys County Council)
EPC Rating | Band C
Flood Risk | No flood risk from rivers or surface water according to Natural Resources Wales
Covenants | The property is registered with HMLR, Title Number WA80488. There are restrictive covenants associated with the property, for further details, speak to the Agent.
Local planning developments | The property has been extended since first construction.
The Agent is not aware of any planning developments in the area which may affect this property.
Broadband | Fibre to cabinet, standard and superfast available.
Mobile network | 02, Three, EE, Vodaphone indoor coverage
Viewing Strictly by appointment with the Agents
T 01873 564424 E abergavenny@taylorandcoproperty.co.uk
Reference AB285
Important information
This is a Freehold property.
Property Ref: EAXML17309_12088699
Similar Properties
3 Bedroom House | Asking Price £430,000
This attractive, three bedroomed detached family home that has been extended in more recent years is located on a hugely...
3 Bedroom House | Asking Price £425,000
A beautifully presented modern detached home that was built to an attractive design around 2002 and enjoys the benefit o...
4 Bedroom End of Terrace House | Asking Price £425,000
This generously proportioned four bedroom, three bathroom townhouse occupies a prime location on this highly favoured re...
3 Bedroom Bungalow | Asking Price £500,000
Sitting on a large corner plot of just under ½ acre, in a hugely popular residential road within walking distance of Bai...
High spec with 2000+ sqft of luxury accommodation
4 Bedroom House | Asking Price £500,000
This substantial high spec four bedroom family home with three reception rooms and two bathrooms enjoys a fabulous outlo...
North Street, Western Abergavenny
4 Bedroom House | Guide Price £525,000
In an exceptional location in the heart of Western Abergavenny and within walking distance of the internationally famous...
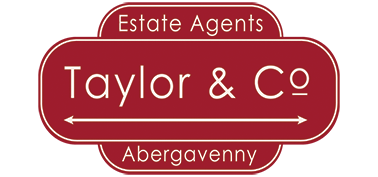
Taylor & Co (Abergavenny)
24 Lion Street, Abergavenny, Monmouthshire, NP7 5NT
How much is your home worth?
Use our short form to request a valuation of your property.
Request a Valuation






