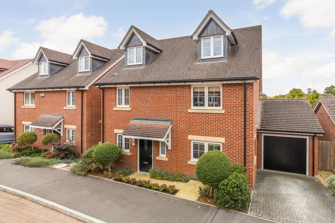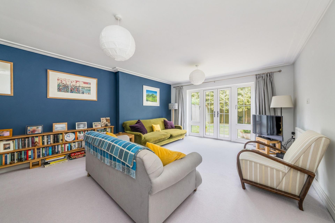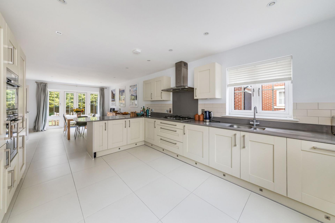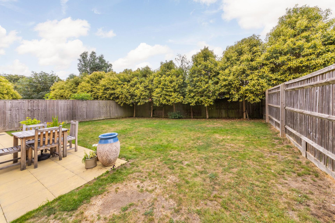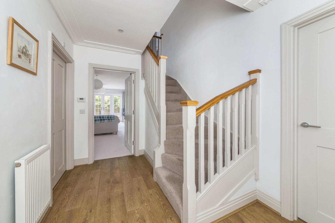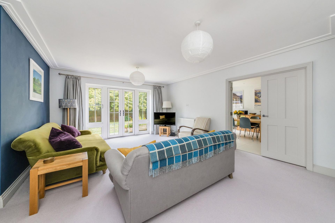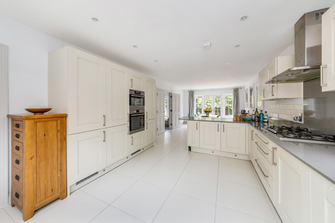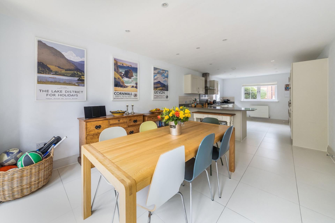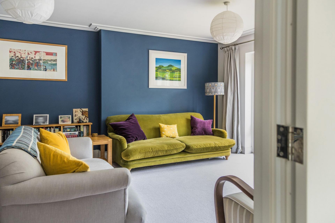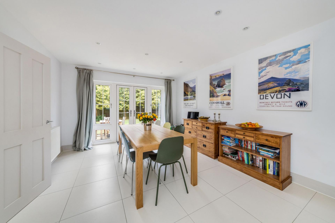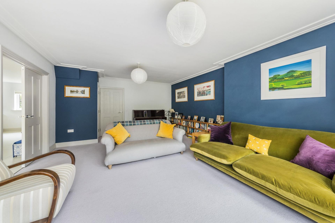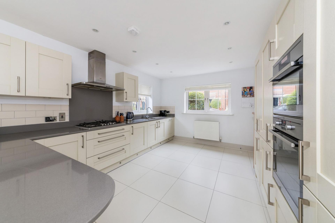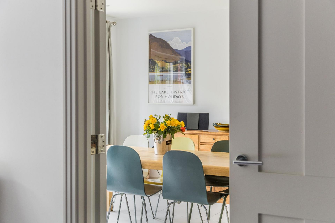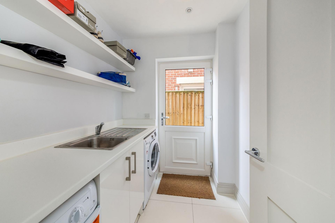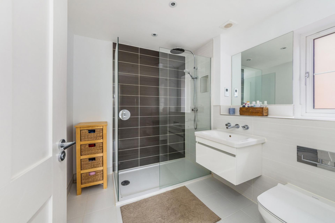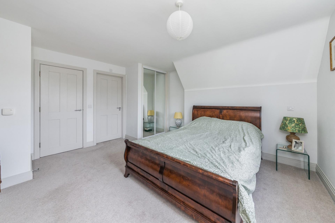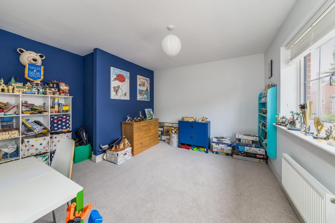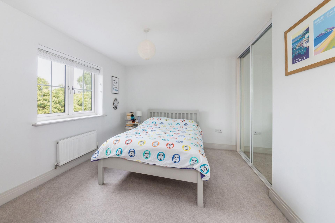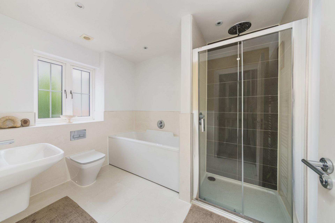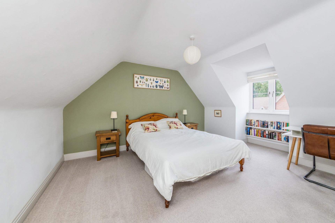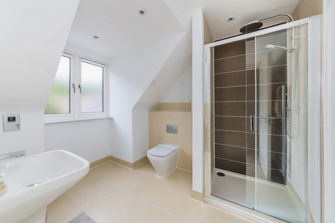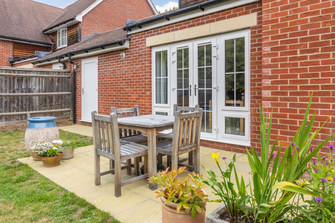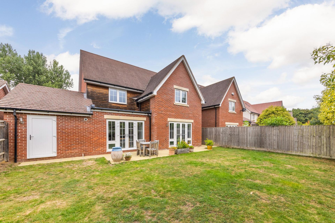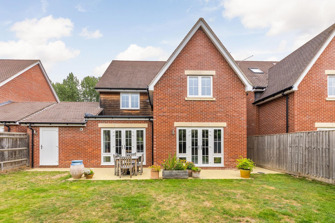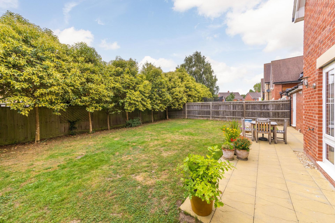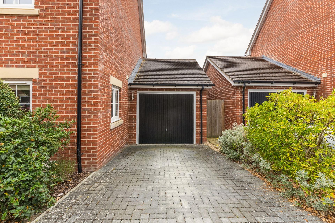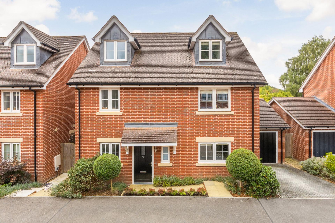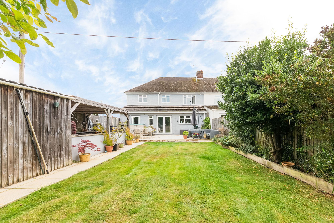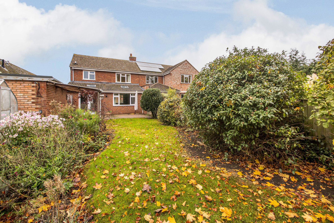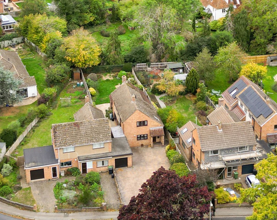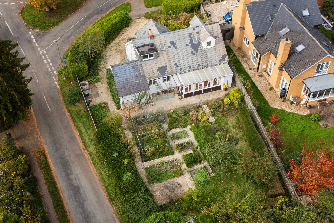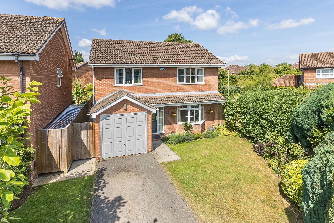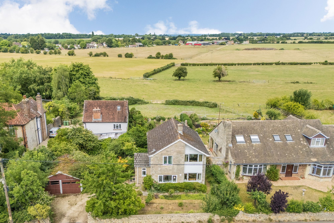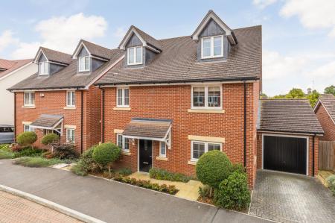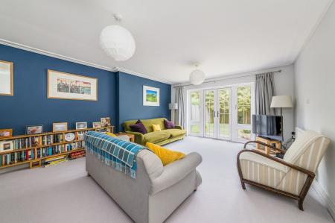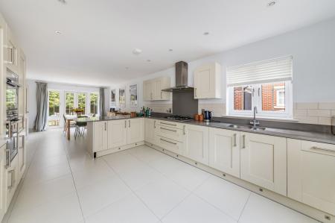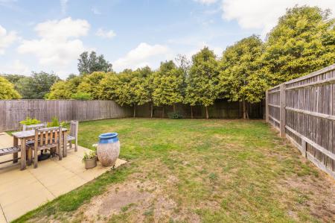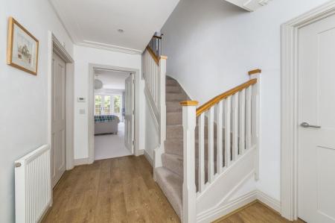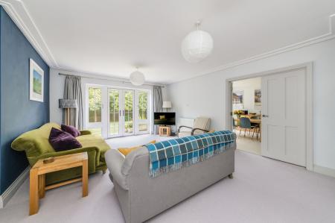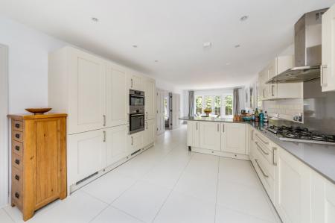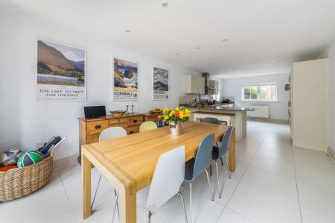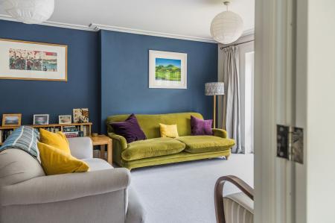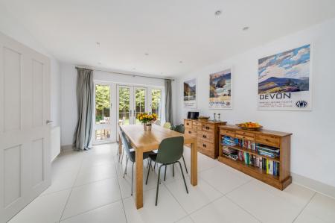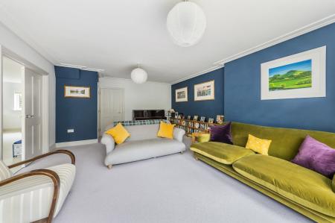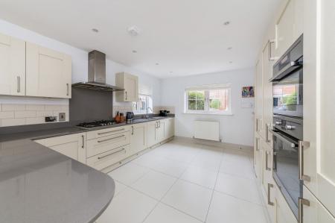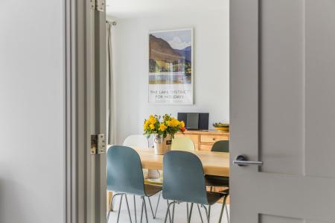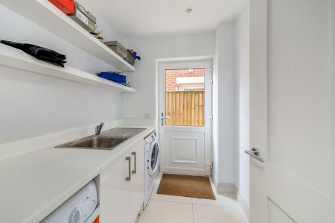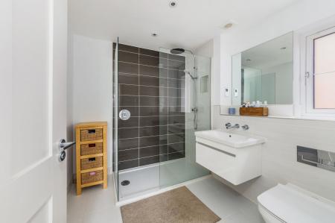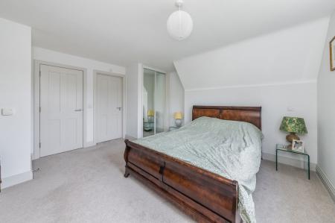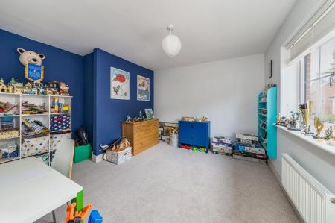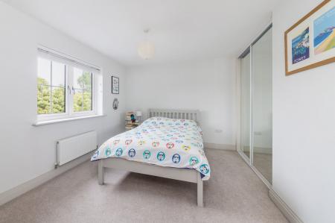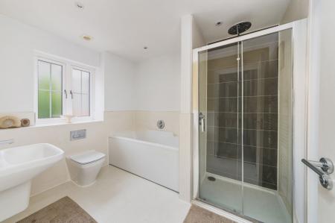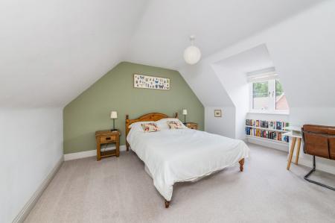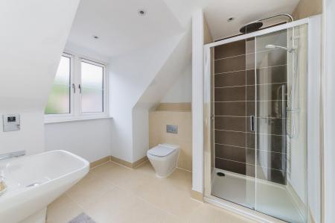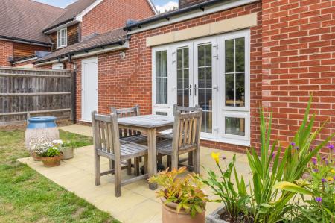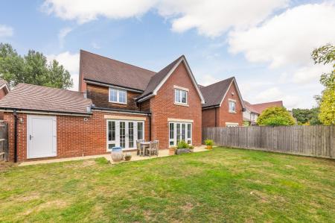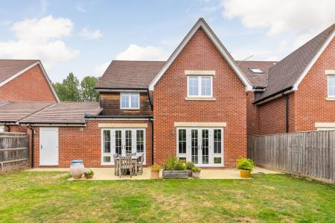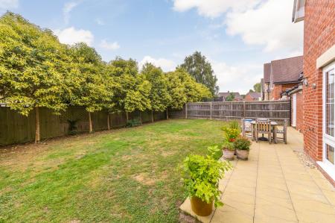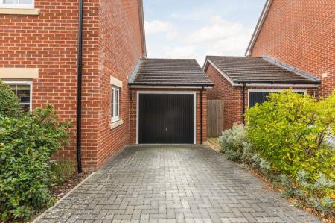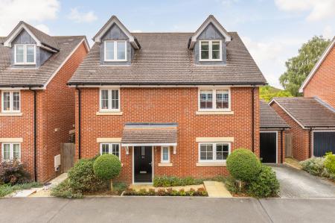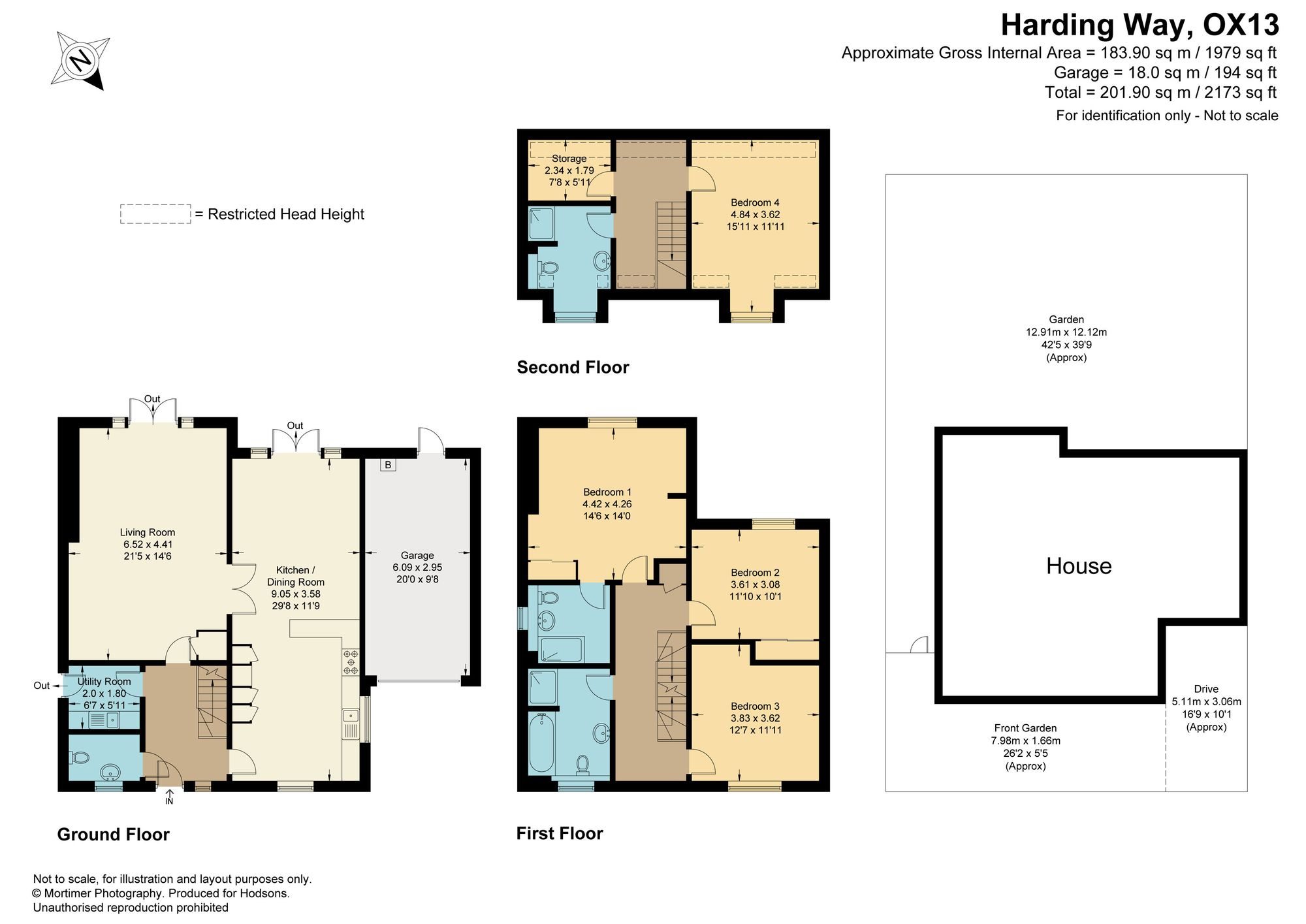- Inviting entrance hall with tall storage cupboard, cloakroom and separate utility room
- Delightful 21' living room with double doors leading to the dining room and french doors out to the rear gardens
- Open plan modern kitchen and dining room with an excellent selection of floor and wall units and a range of built in electrical appliances with further doors to the rear gardens
- Principal main double bedroom with built in wardrobe cupboards and en-suite shower room with contemporary white suite
- Two further spacious double bedrooms served by large four piece family bathroom with contemporary white suite including bath and separate shower cubicle
- Part galleried top floor landing leading to fourth double bedroom complemented by separate shower room with contemporary white suite and useful storage room
- PVC double glazed windows, mains gas radiator central heating and the remainder of the original builders guarantee
- Front garden providing block paved parking facilities leading to garage
- Attractive and well screened southerly facing rear gardens featuring patio and lawn area-the whole enclosed by fencing and mature trees
4 Bedroom Detached House for sale in Abingdon
Immaculately presented four-bedroom detached family home situated in a delightful and very quiet cul-de-sac location within a small select development on the edge of the desirable village of Marcham, offering easy pedestrian access to the village’s many amenities including convenience store, thriving village school and the recently constructed village hall which hosts a wide variety of family and community activities.
Constructed in 2017 by well regarded local builder Vanderbilt homes, the property benefits from close to 2000 sqft of flexible living accommodation arranged over three floors. The inviting entrance hall leads to an impressive living room with floor to ceiling double glazed windows and double doors leading to attractive gardens.
The large lifestyle room incorporates a stylish and very well equipped kitchen offering an excellent selection of floor and wall units, complemented by many built-in electrical appliances, open plan to very flexible and light & airy dining/family areas. The ground floor is completed with a separate utility room and cloakroom.
Upstairs the the first floor part galleried landing leads to delightful principle double bedroom with en-suite shower room and fitted wardrobe cupboards, two further double bedrooms complemented by four price family bathroom with contemporary white suite. The second floor benefits from a further double bedroom, served by a three piece family bathroom and offers a very useful walk in storage room.
Outside the front gardens are enclosed by attractive hedgerow leading to hard standing parking facilities which in turn lead to the garage with useful eaves storage over. To the rear are most attractive landscaped gardens incorporating extensive patio leading to lawn providing delightful and private sunny seating areas - the whole enclosed by fencing.
Energy Efficiency Current: 84.0
Energy Efficiency Potential: 100.0
Important Information
- This is a Freehold property.
- This Council Tax band for this property is: G
Property Ref: 318d3401-14c7-4089-80fc-0b7077a0580c
Similar Properties
4 Bedroom Semi-Detached House | Guide Price £585,000
Substantially extended four/five bedroom semi detached family home, offering very flexible accommodation over two floors...
3 Bedroom Semi-Detached House | Guide Price £585,000
Located in the highly sought after Gravel Lane, a superb, extended, semi-detached family home with 71’ south facing matu...
3 Bedroom Detached House | Guide Price £575,000
A rare opportunity to acquire an extremely well located and substantially extended detached family residence, with three...
3 Bedroom Detached House | Guide Price £595,000
Highly individual detached family home complemented by large mature gardens offering vast potential to substantially ext...
Stevenson Drive, Abingdon, OX14
4 Bedroom Detached House | Offers in excess of £600,000
A superbly located detached family home, extremely well situated within this highly sought after no through road.
Wootton Village, Boars Hill, OX1
3 Bedroom Detached House | Offers in excess of £600,000
A rare opportunity to acquire a detached residence with spectacular views over open country side, set within the heart o...

Hodsons Estate Agents (Abingdon)
5 Ock Street, Abingdon, Oxfordshire, OX14 5AL
How much is your home worth?
Use our short form to request a valuation of your property.
Request a Valuation
