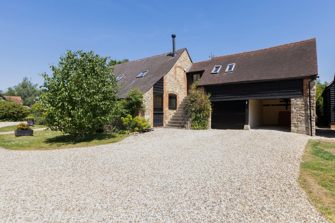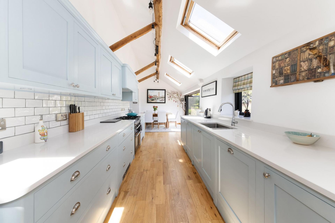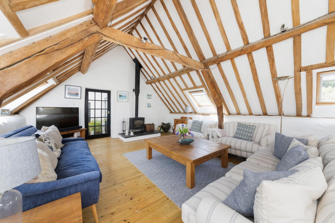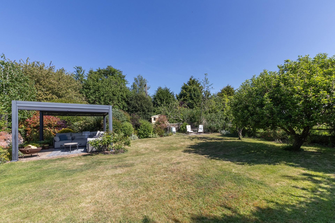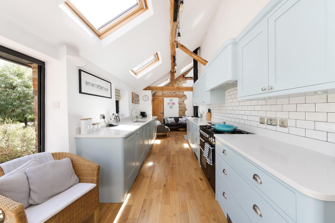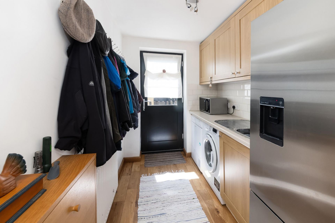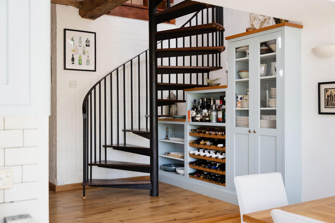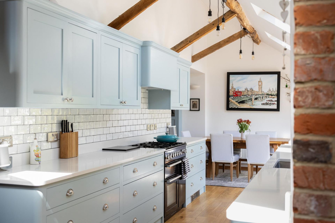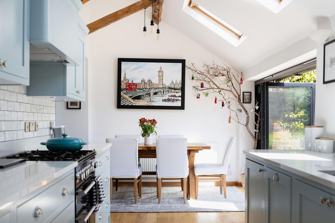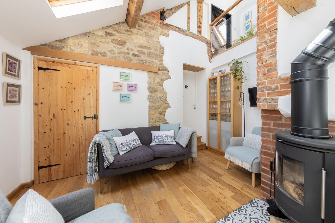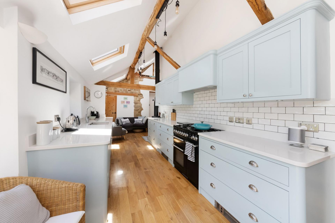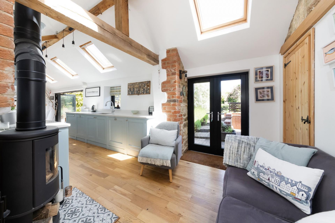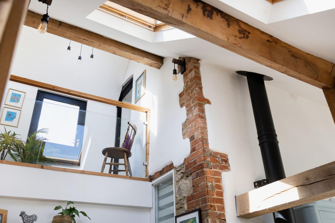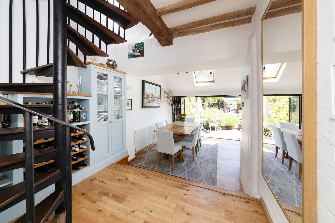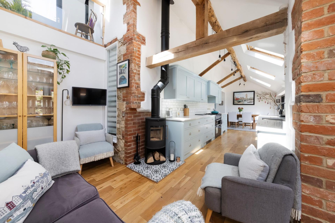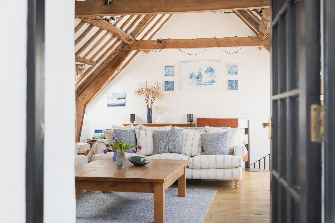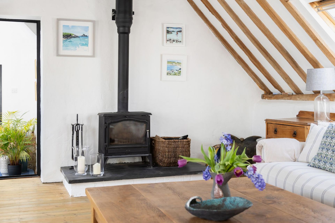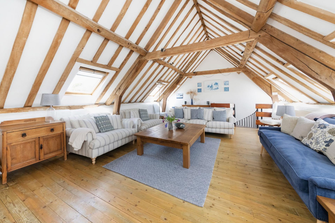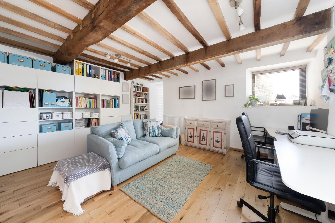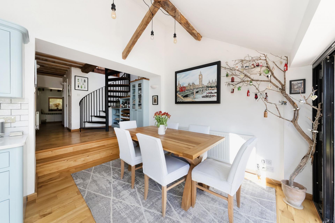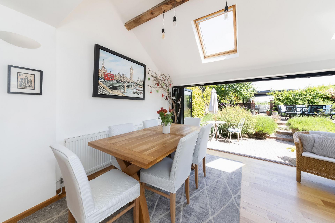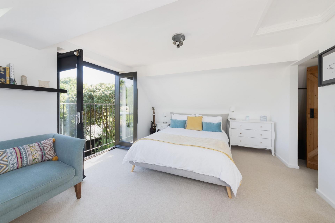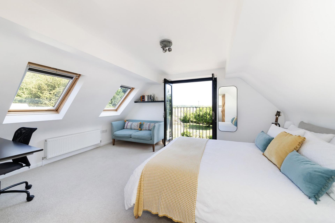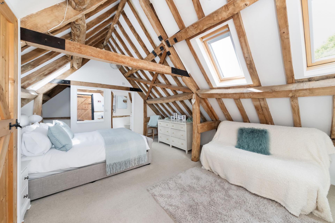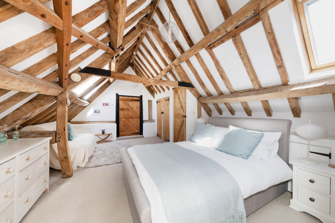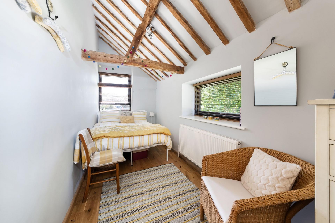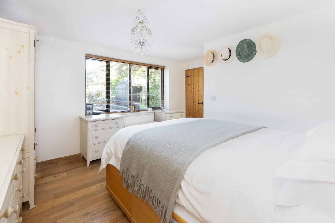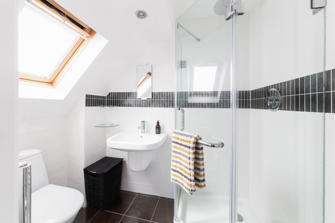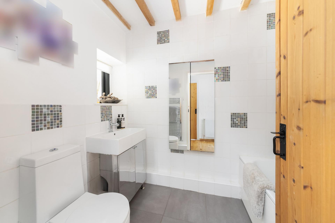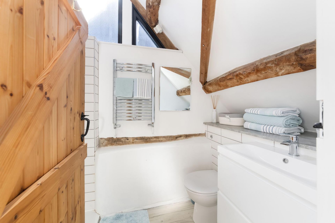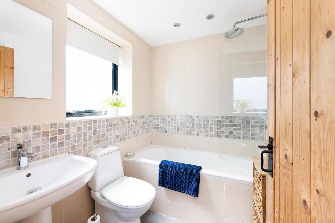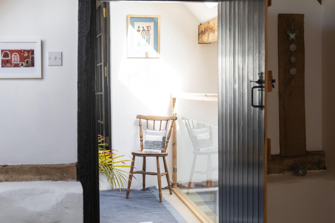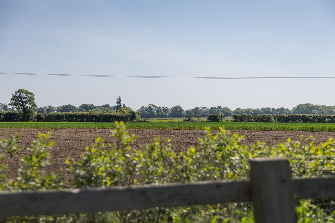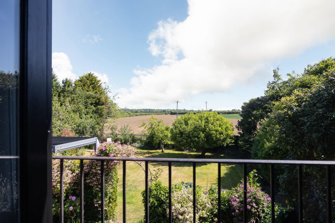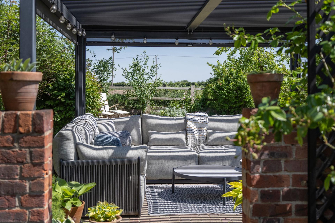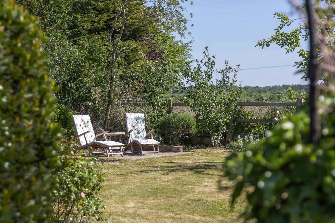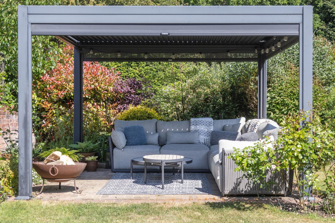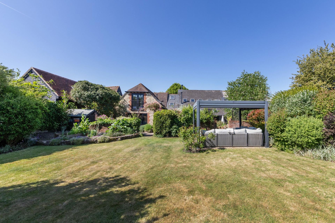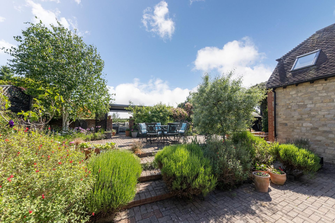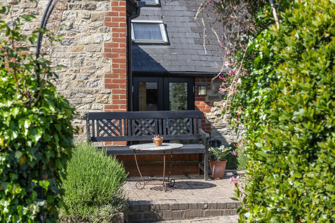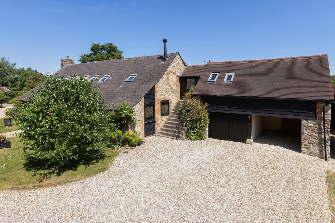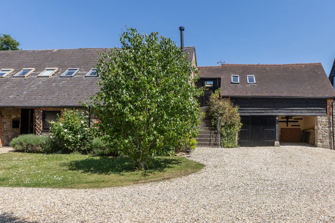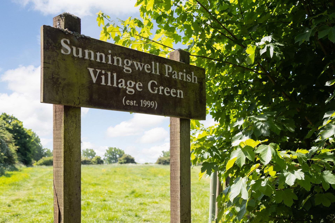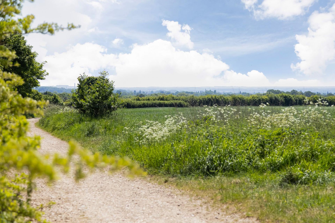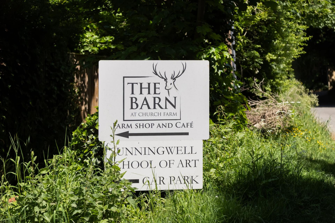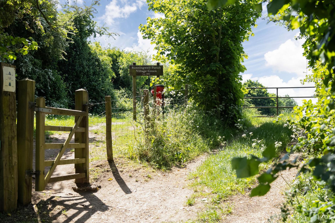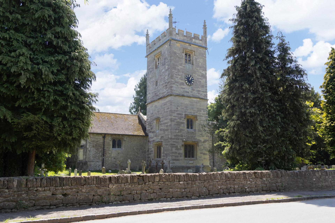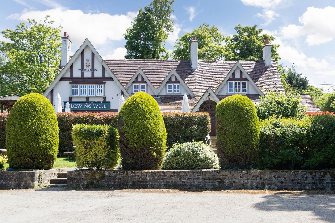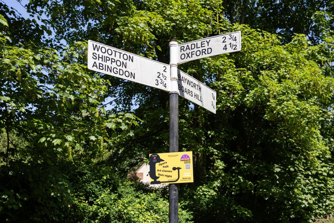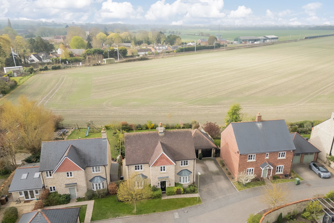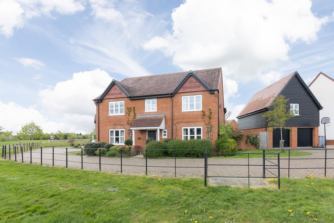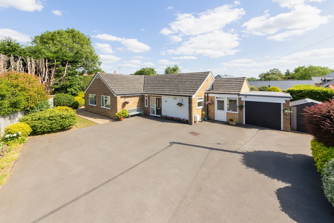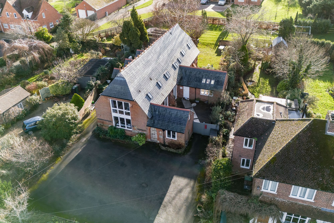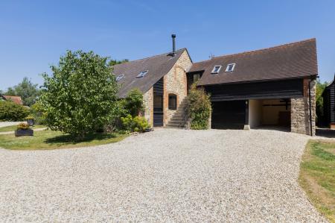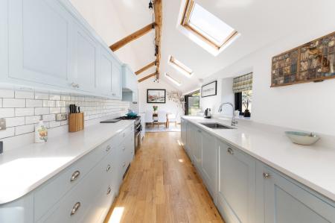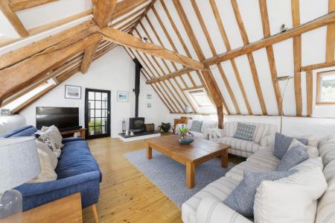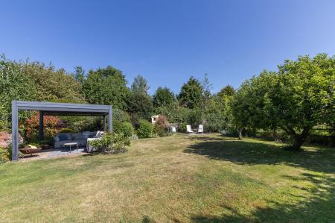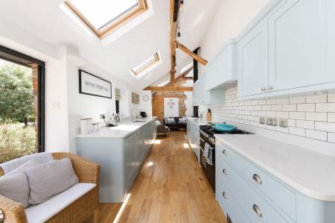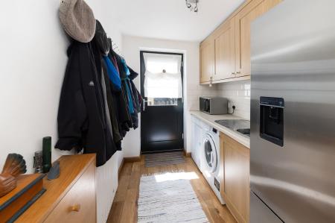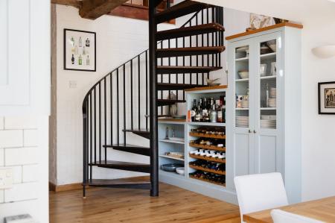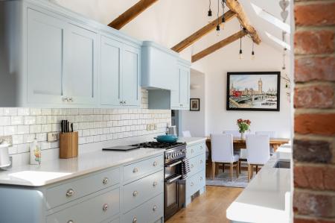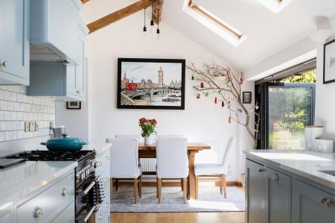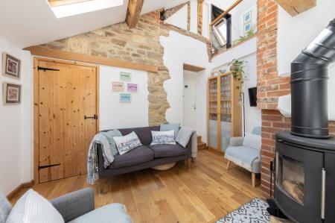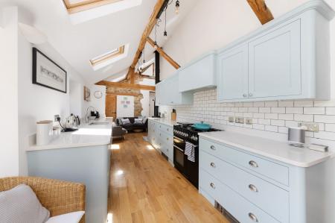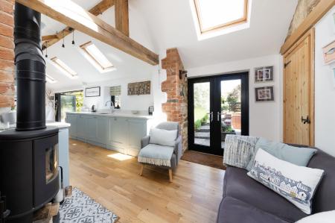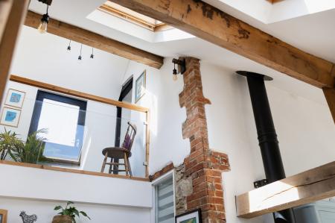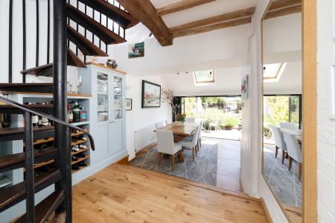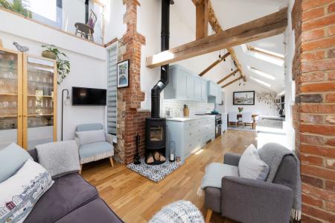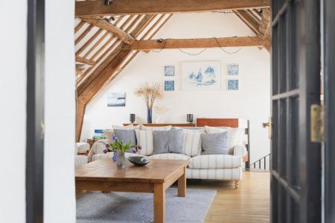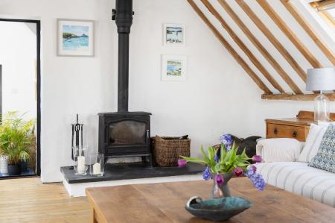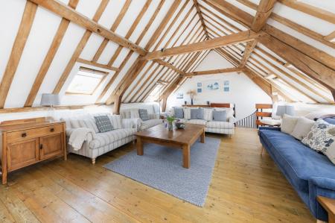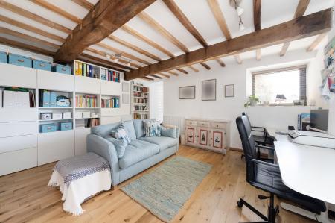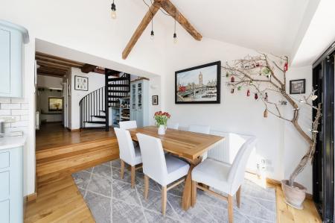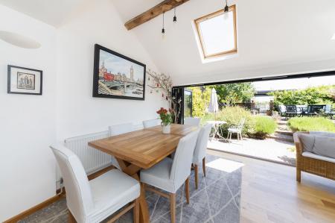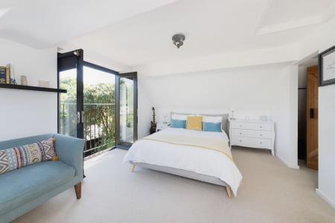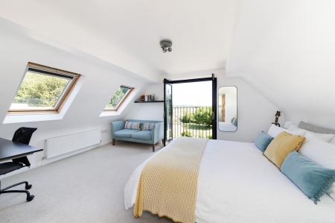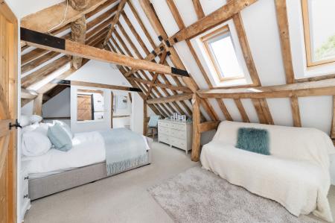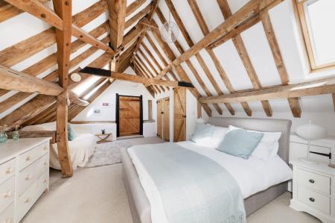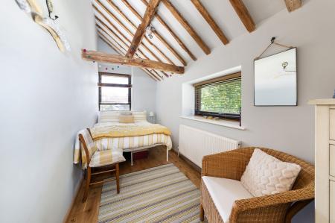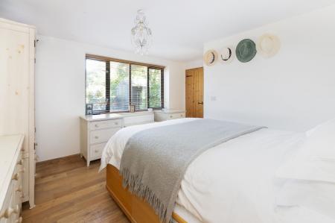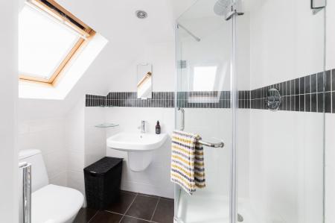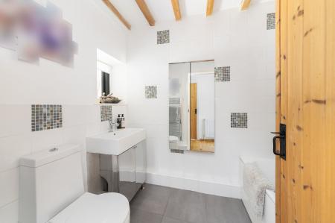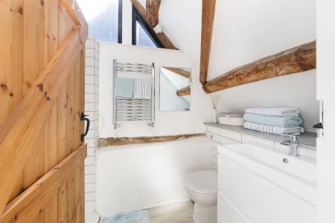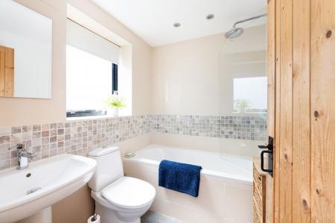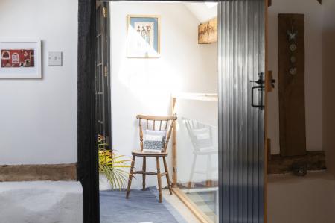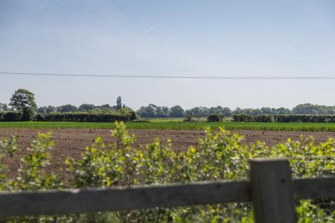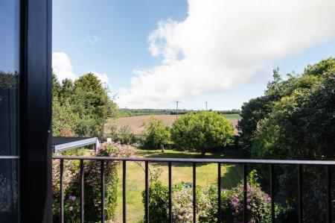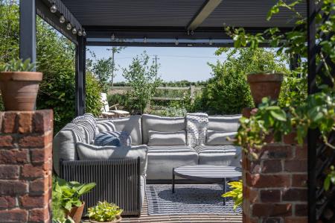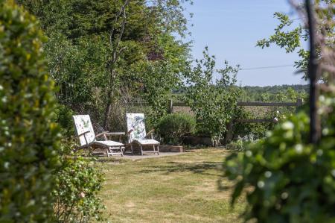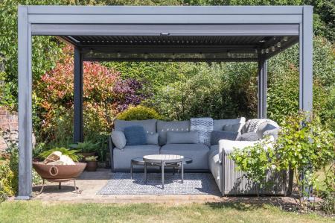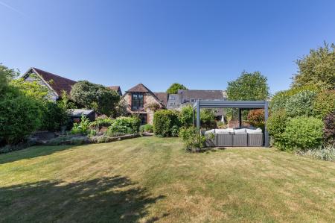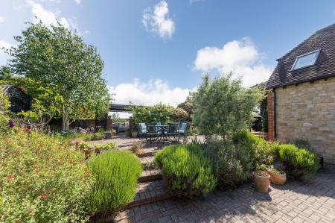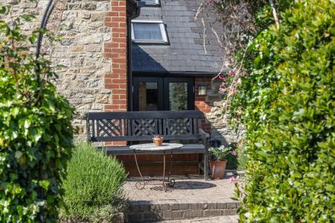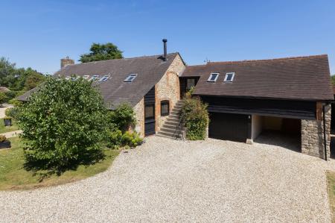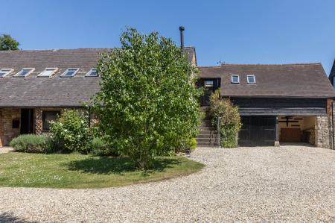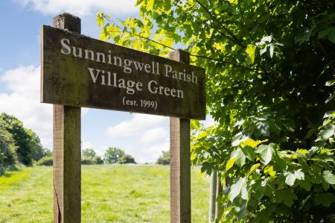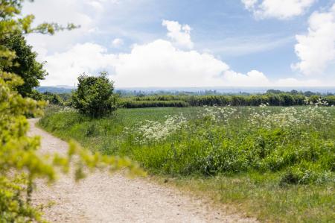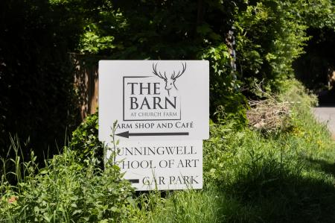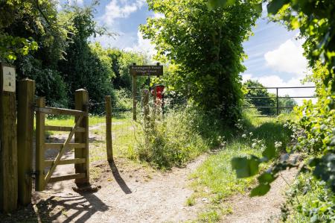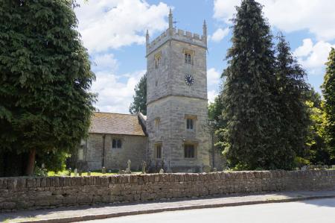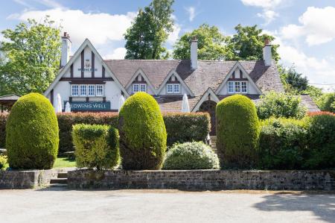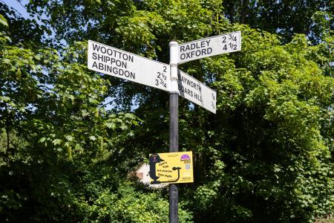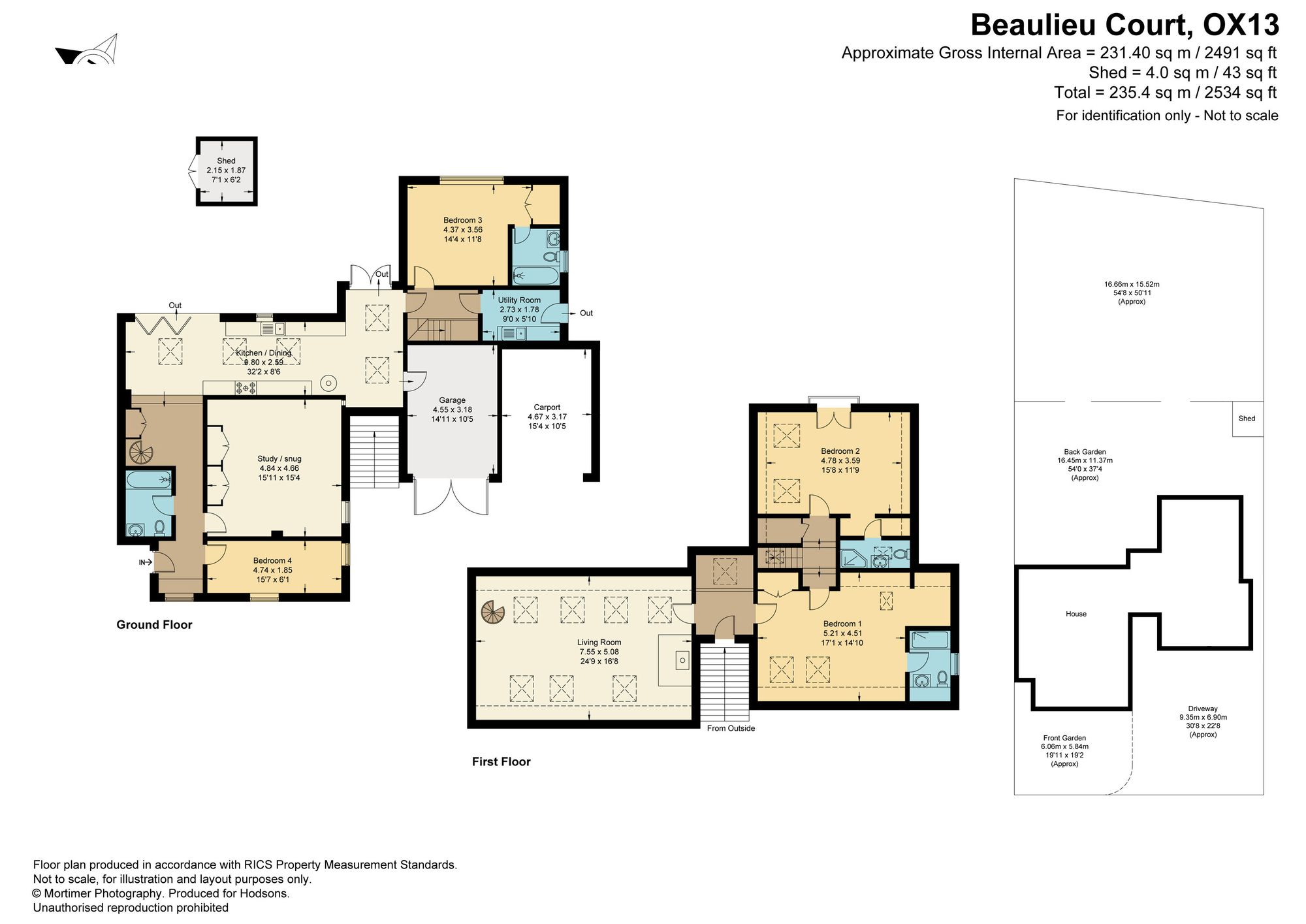- Four double bedrooms
- Four bathrooms
- Two reception rooms
- Bespoke social kitchen with separate utility room
- Stunning gardens backing onto open fields
- Ample parking & double car port
- Exclusive village location
4 Bedroom Semi-Detached House for sale in Abingdon
The epitome of Oxfordshire village life. A striking barn conversion fronting a private green, offering the perfect blend of period charm and contemporary convenience. Backing onto open farmland, 2 Beaulieu court offers a serene setting yet with convenient access to Oxford City and Abingdon-on-Thames.
Beaulieu Court is a hidden gem within this highly coveted village. Accessed via a sweeping driveway, it comprises a handsome collection of individual barn style homes arranged around an attractive, mature, central green. Converted in the 1970s from existing farm buildings the award winning Beaulieu Court offers a rare opportunity to reside in such a property and beautiful location.
The split level, impeccably presented accommodation offers high degrees of versatility. The ground floor is currently set as two well proportioned bedrooms, bedroom three being of particular note with a contemporary en-suite shower room and stunning views over the landscape gardens. There is a large, versatile reception room, ideal as an informal lounge or generous study. The ground floor bathroom is located off the hallway which flows through to an inner hall with attractive spiral staircase (one of two staircases in the house) leading to the first floor. The heart of the Home is undoubtedly the bespoke ‘Evie Willow’ hand made kitchen, with bi-folding doors opening out onto a paved terrace, quartz worktops and vaulted ceiling snug area complete with woodburning stove and French doors opening out to the gardens. The ground floor further benefits from a separate utility/boot room with side door leading out.
To the first floor is the fabulous, vaulted ceiling 24’ double aspect living room, brimming with character and a central woodburning stove. Through to a mezzanine landing offering a real wow factor looking down onto the snug and stone steps leading out to the front of the property. From the landing through to bedroom one, a handsome room, wonderfully characterful with exposed beams, latch and brace doors, generous storage and contemporary en suite facilities. Across the landing leads to bedroom two, complete with en-suite and featuring a pair of glazed doors opening onto a Juliet balcony with stunning views over the gardens and countryside beyond.
Externally, the property benefits from ample parking, a double carport one of which has been fitted with a pair of doors and enables access into the kitchen. The part walled, beautiful rear gardens approaching 90’ in length have been thoughtfully landscaped, generously planted with mature trees, shrubs and flowers, a riot of colour throughout the Spring and Summer months.
Energy Efficiency Current: 60.0
Energy Efficiency Potential: 74.0
Important Information
- This is a Freehold property.
- The annual service charges for this property is £350
- This Council Tax band for this property is: F
Property Ref: b94f2e02-f6de-4a57-b3be-39dc3f498d4f
Similar Properties
4 Bedroom Detached House | £800,000
Stunning open countryside views feature with this large four-bedroom detached family home, situated in a delightful cul-...
5 Bedroom Detached House | Offers in excess of £800,000
Stunning five bedroom detached family home offering 2400 sq ft of superbly presented and very flexible accommodation com...
White House Close, Shippon, OX13
3 Bedroom Detached House | Guide Price £775,000
A stunning, detached bungalow set in 0.25 of an acre plot. Offering substantial and superbly presented accommodation in...
5 Bedroom Detached House | Guide Price £1,150,000
Fabulous conversion of a former Victorian school, offering circa. 3000 sq ft of fully modernised and very flexible light...

Hodsons Estate Agents (Abingdon)
5 Ock Street, Abingdon, Oxfordshire, OX14 5AL
How much is your home worth?
Use our short form to request a valuation of your property.
Request a Valuation
