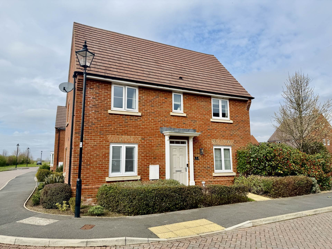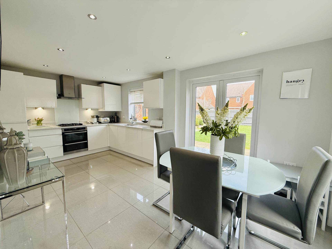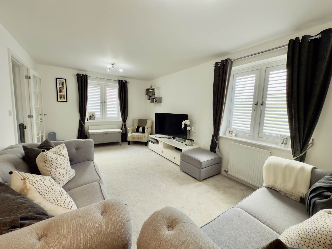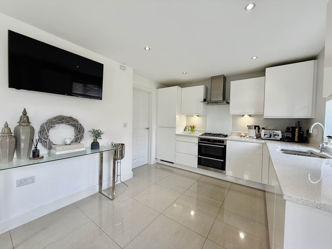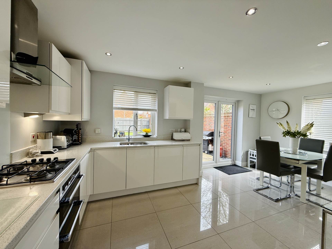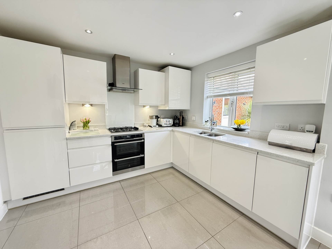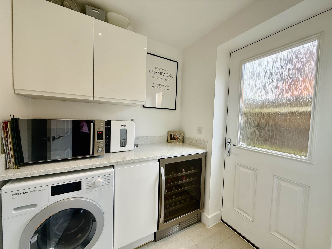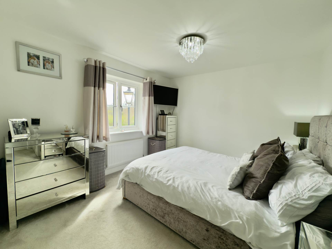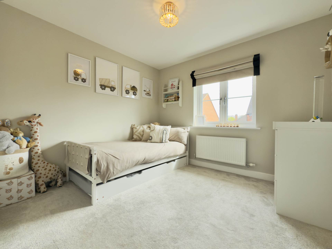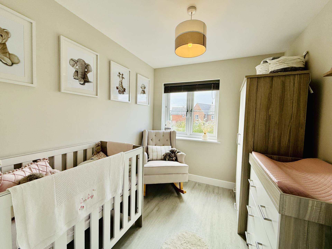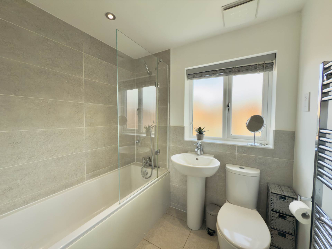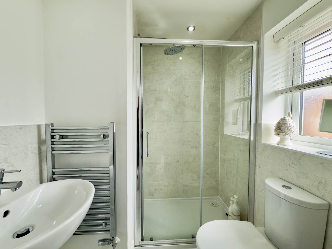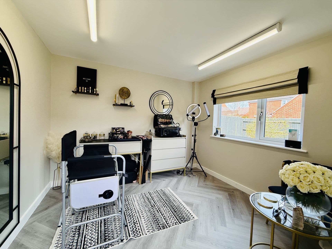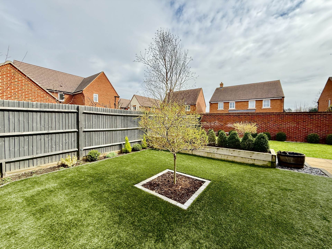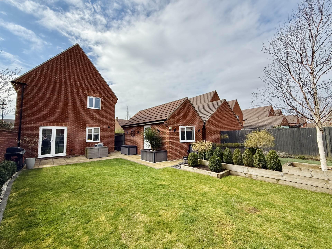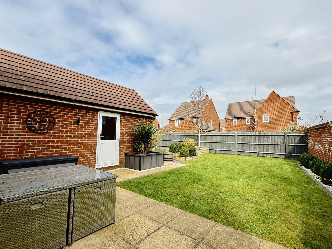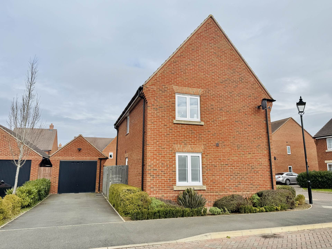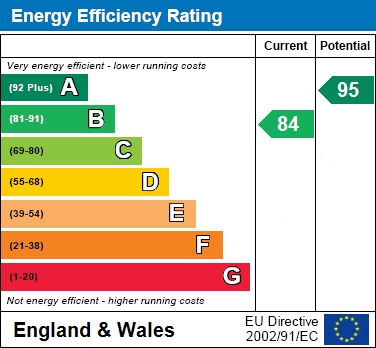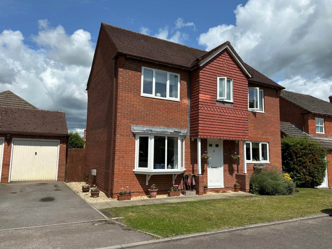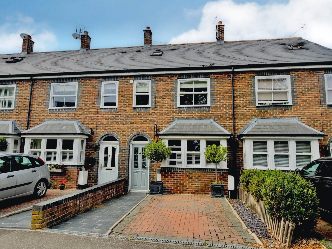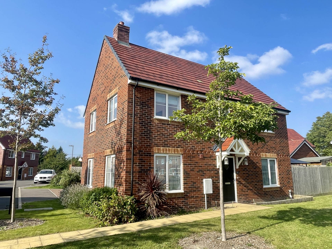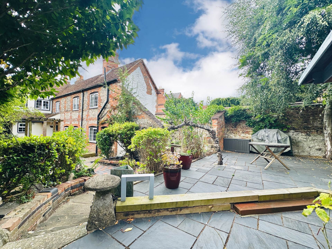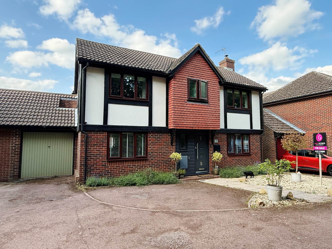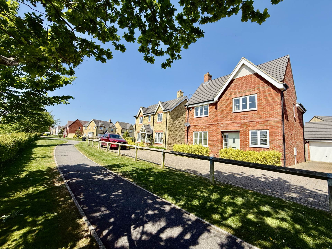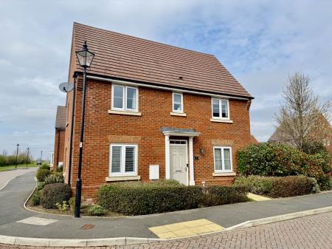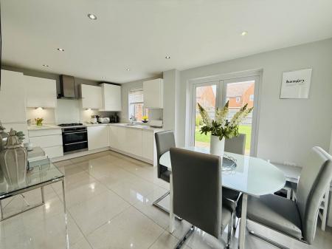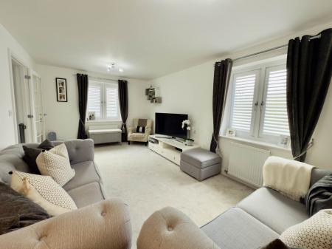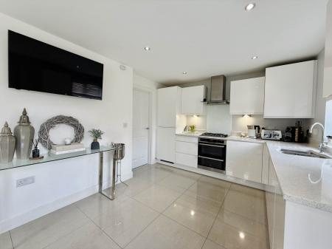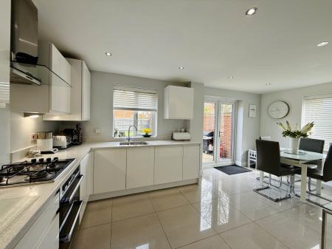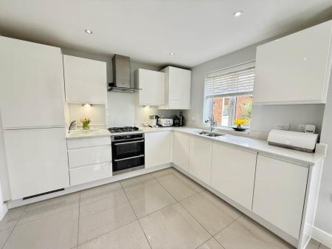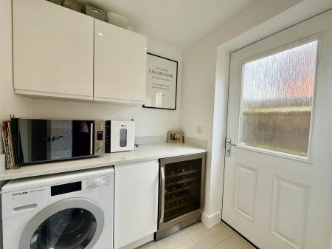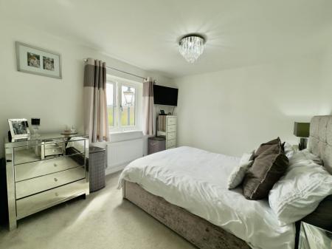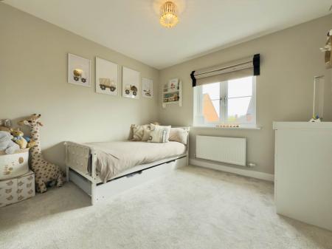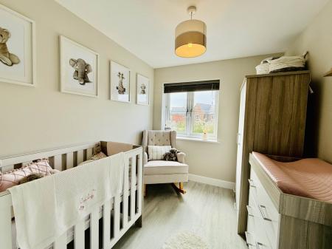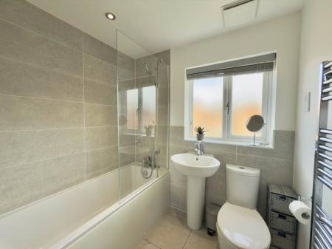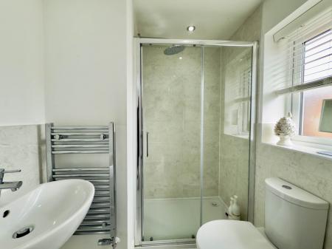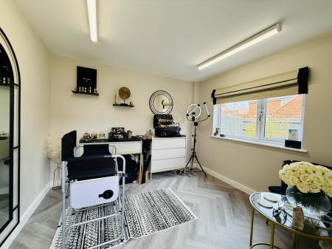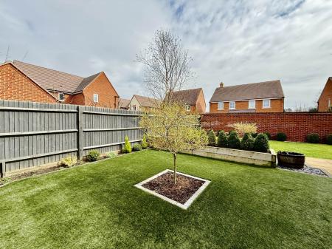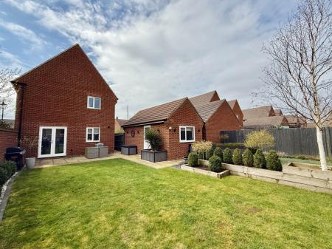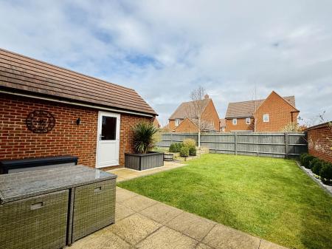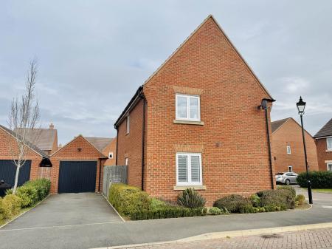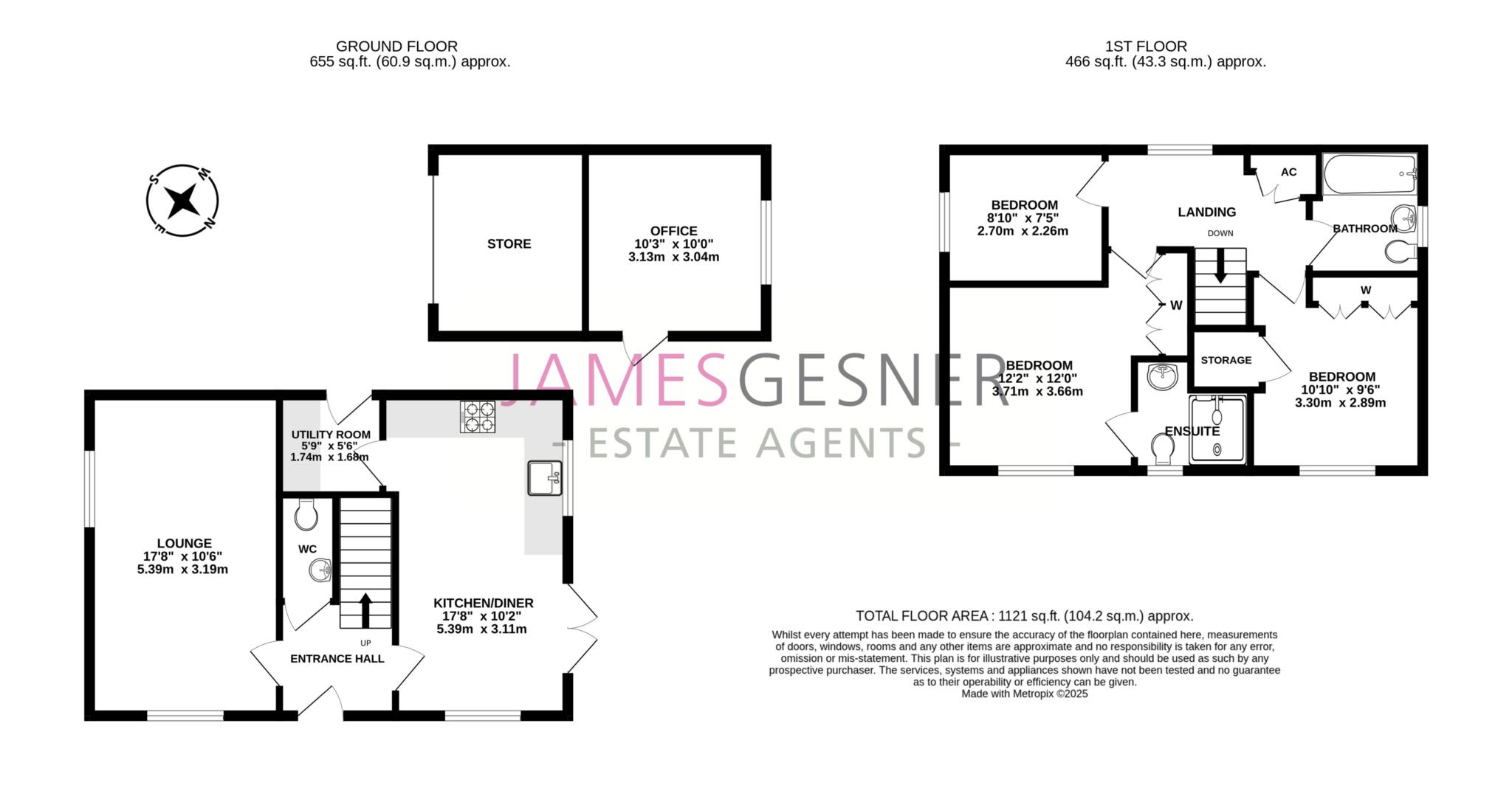3 Bedroom Detached House for sale in Abingdon
Situated in a delightful location on the edge of this small select development is this immaculately presented three bedroom detached home with larger than average landscaped gardens, garage and driveway parking for two cars.
Accommodation comprises; entrance hallway, cloakroom, 18` dual aspect lounge, 18` dual aspect and fully integrated kitchen/dining room with French doors to the garden, utility room, three bedrooms (two doubles and a single), en-suite to the master and a family bathroom. The garage has been converted to provide a home office/studio with the front left for storage with driveway parking for two vehicles. The garden has been professionally landscaped with a patio, lawn, artificial lawn perfect for children to play on and raised beds.
The property is situated towards the edge of the village in this exclusive development but only a short walk from the historic Causeway, village green, well regarded primary school and co-op store/Post office that serve the village plus the award winning bakery, Public Houses sports clubs and playground within the development. Steventon is well placed for Abingdon, Oxford and Didcot with its mainline station for London Paddington (approximate journey time of 45 minutes). There is also a modern village hall and in neighbouring Drayton a 18 hole golf course. A regular bus service runs through the village to serve both Abingdon and Didcot and the A34 is within easy reach. A feature of the development are its open spaces and pathways overlooking open countryside.
Notice
Please note we have not tested any apparatus, fixtures, fittings, or services. Interested parties must undertake their own investigation into the working order of these items. All measurements are approximate and photographs provided for guidance only.
Council Tax
South Oxfordshire District Council, Band D
Utilities
Electric: Mains Supply
Gas: Mains Supply
Water: Mains Supply
Sewerage: Mains Supply
Broadband: ADSL
Telephone: Landline
Other Items
Heating: Gas Central Heating
Garden/Outside Space: Yes
Parking: Yes
Garage: Yes
Important Information
- This is a Freehold property.
Property Ref: 57155_10005468
Similar Properties
3 Bedroom Detached House | Offers in excess of £500,000
Passey Crescent was built in 1995 and consists of a small cul-de-sac of similar size family homes close to the village c...
3 Bedroom Townhouse | Offers in excess of £500,000
A stunning and beautifully extended three double bedroom, two bathroom town house situated just 600 metres from the town...
4 Bedroom Detached House | £500,000
A beautifully presented four bedroom detached family home located within a quiet cul-de-sac on the edge of Great Western...
4 Bedroom Terraced House | Offers in excess of £550,000
This unique multipurpose property is situated within one of Wallingford most sought-after locations, close to the town c...
4 Bedroom Detached House | Guide Price £550,000
Situated at the end of this cul-de-sac is this immaculately presented four bedroom, two bathroom detached family home wi...
4 Bedroom Detached House | Offers in excess of £550,000
Located on this highly regarded development built in 2016 and situated to the south of the town, is this beautifully pre...

James Gesner Estate Agents (Didcot)
72 Broadway, Didcot, Oxfordshire, OX11 8AE
How much is your home worth?
Use our short form to request a valuation of your property.
Request a Valuation
