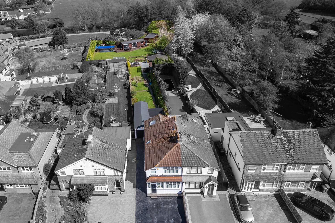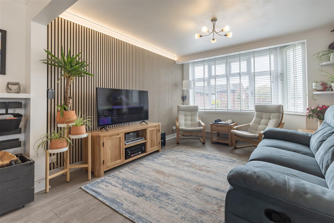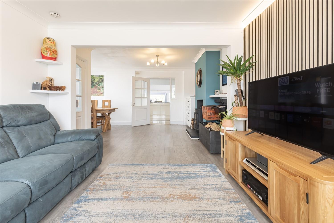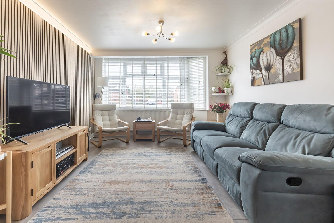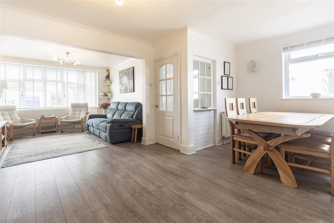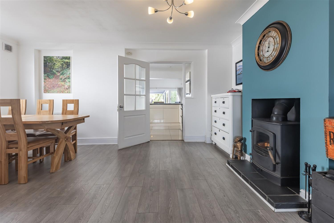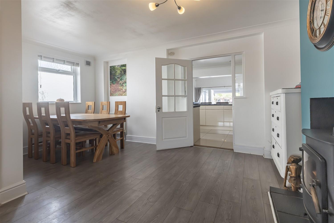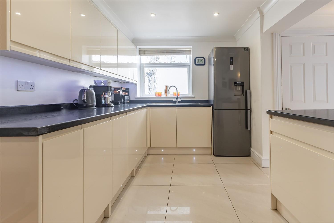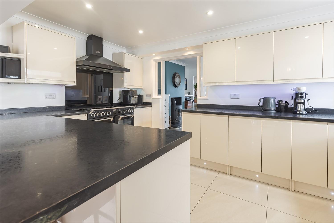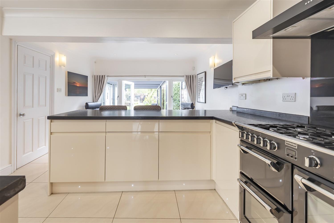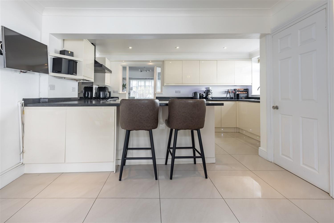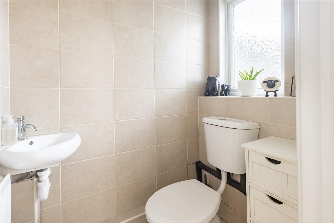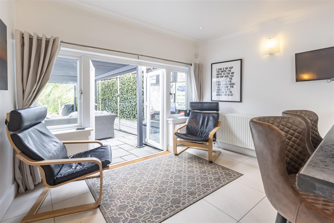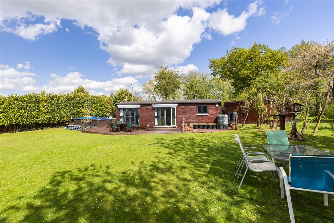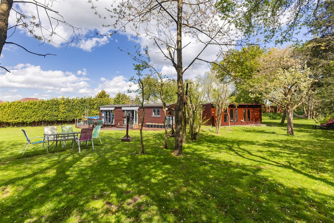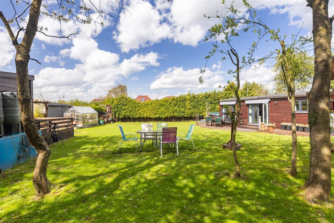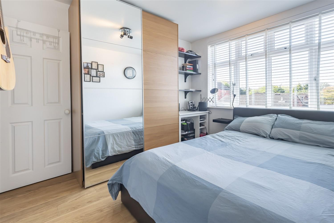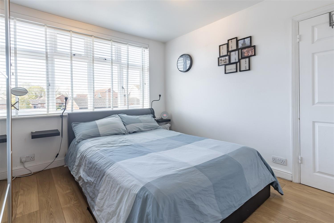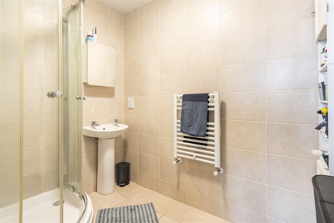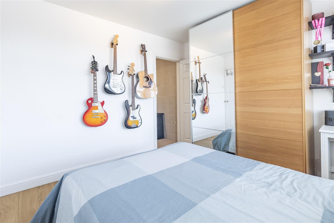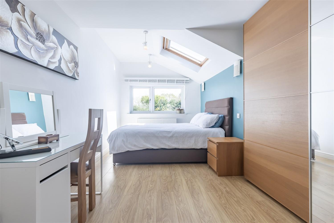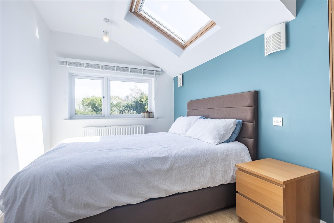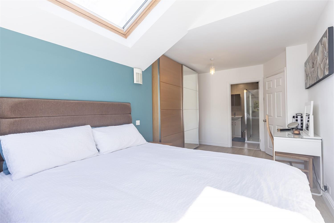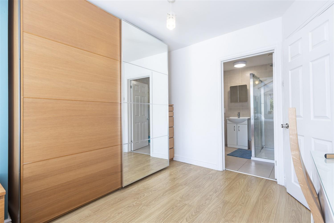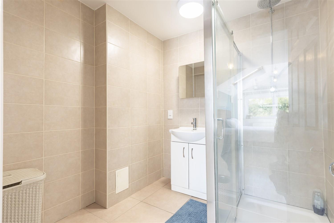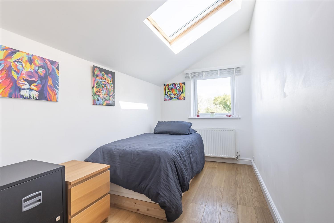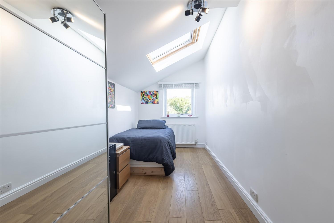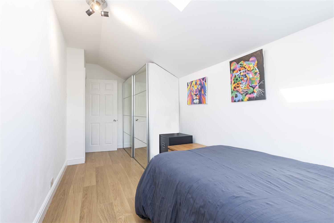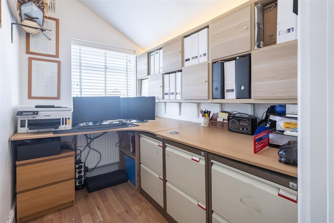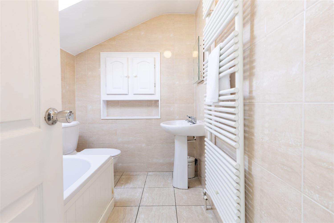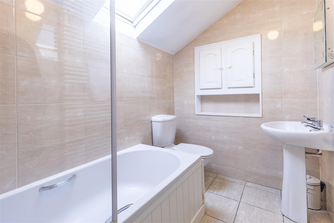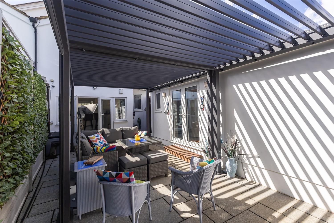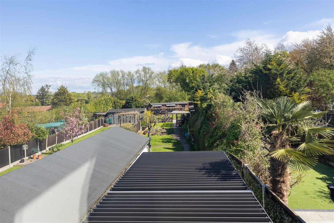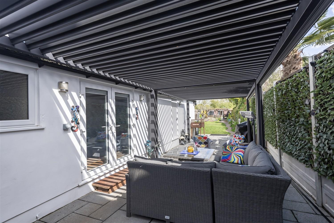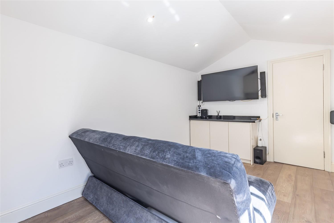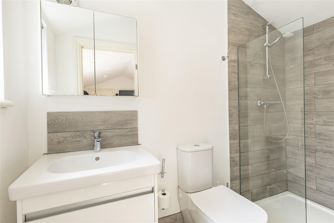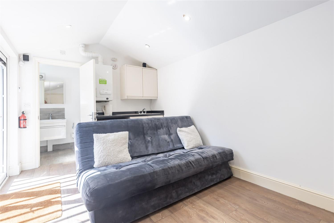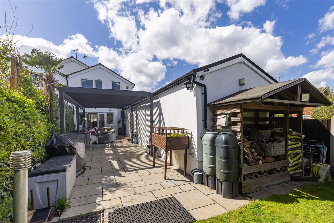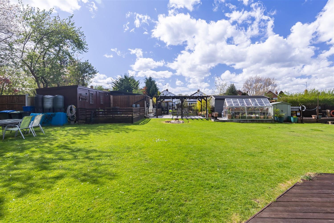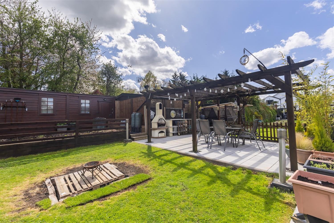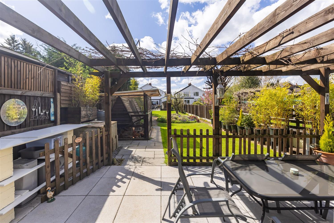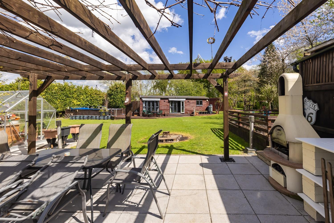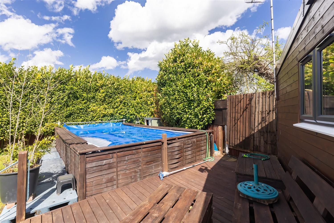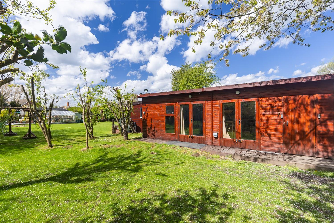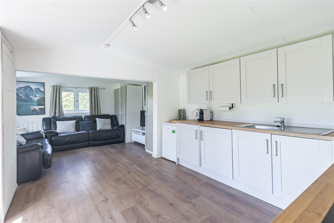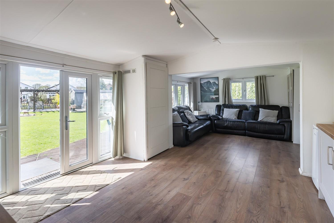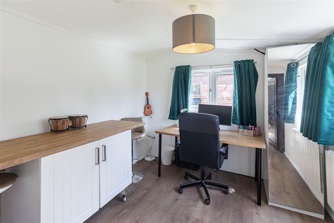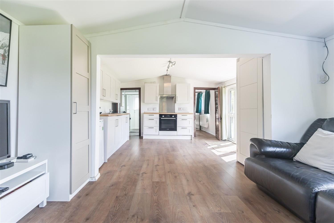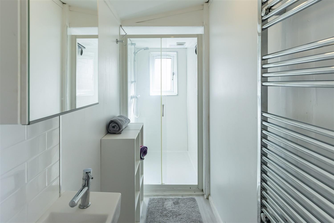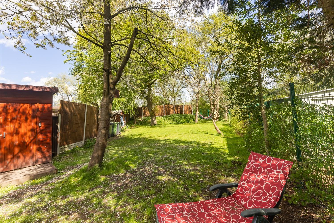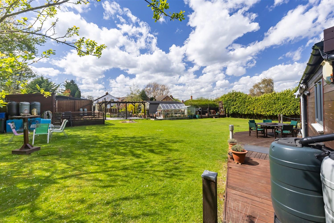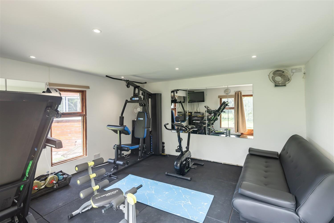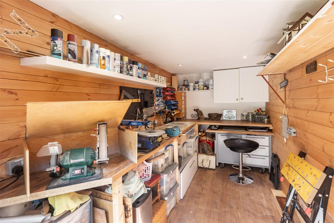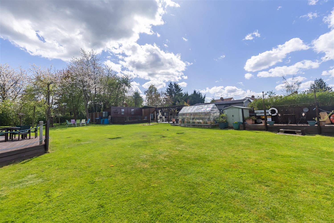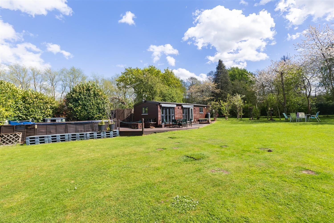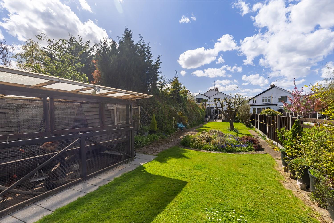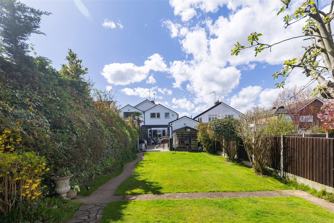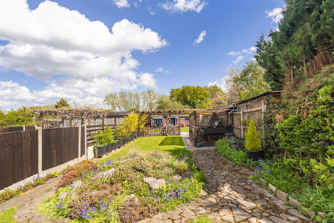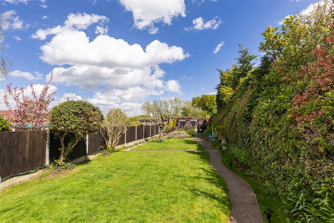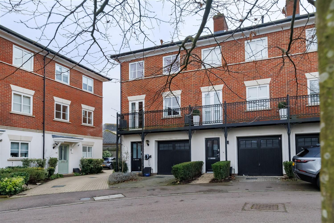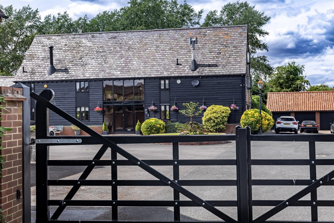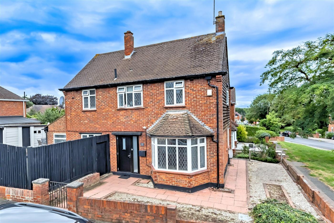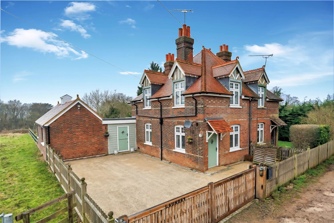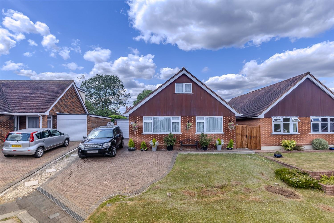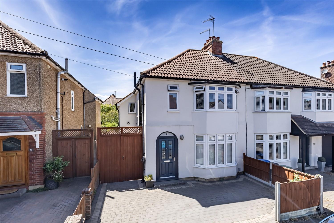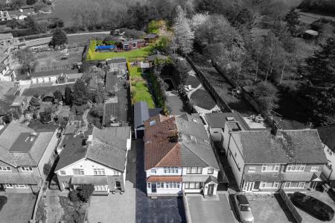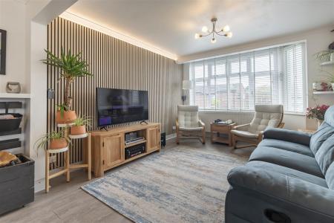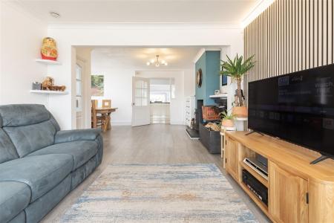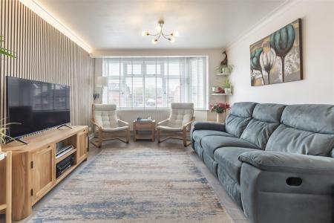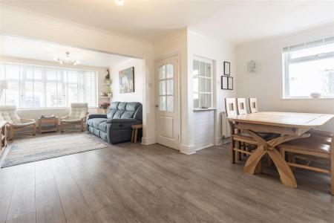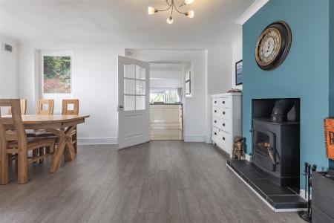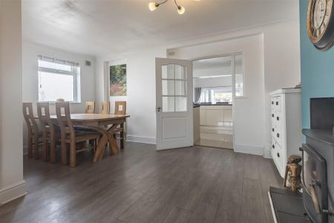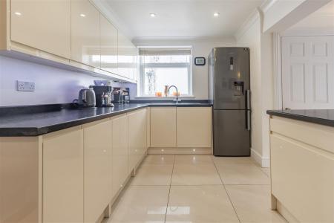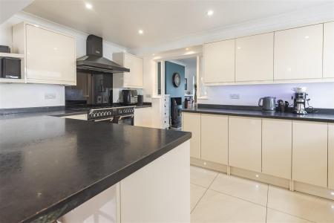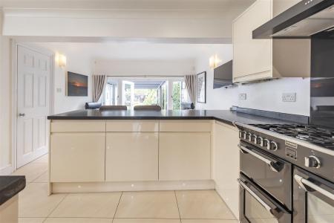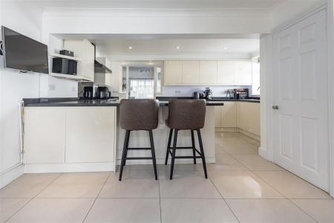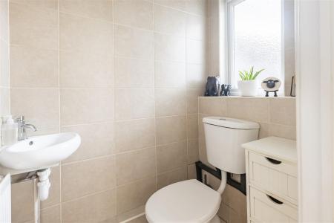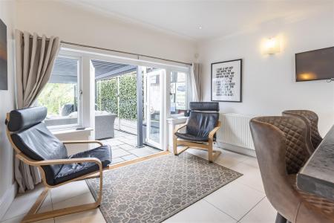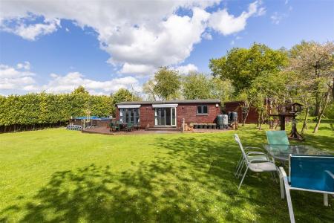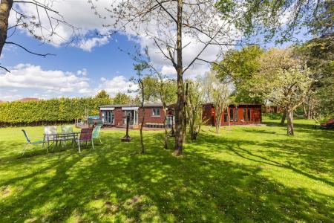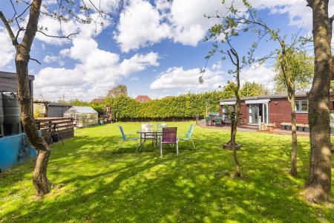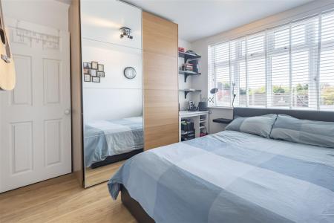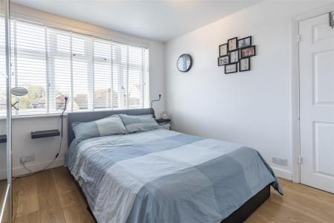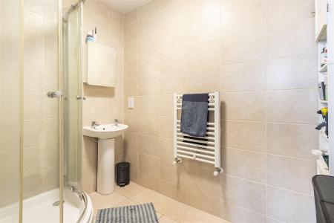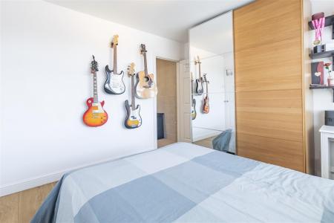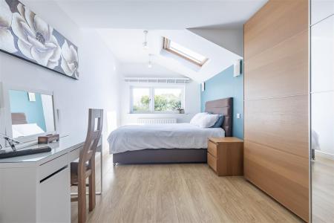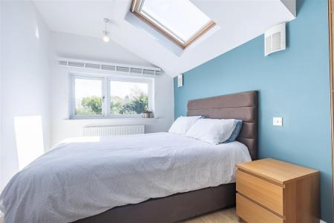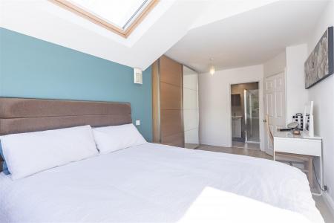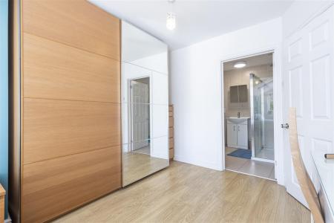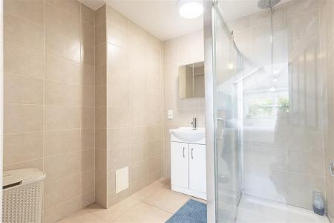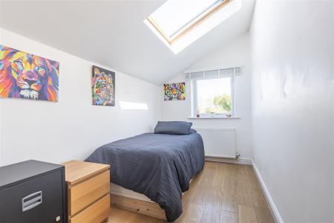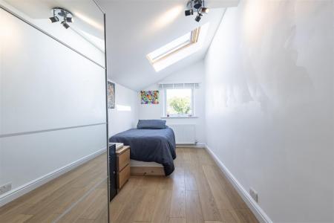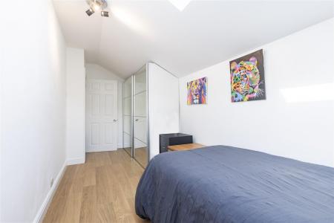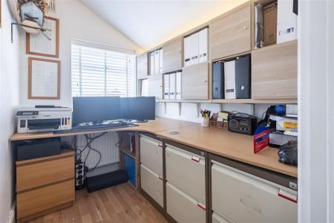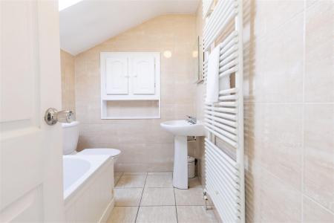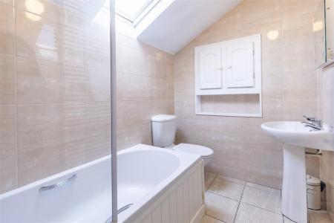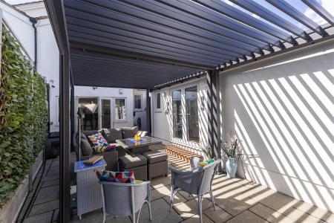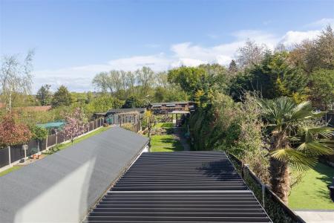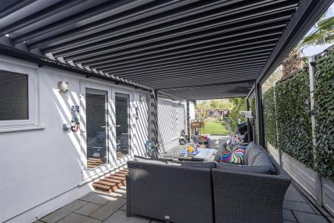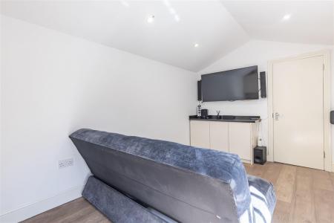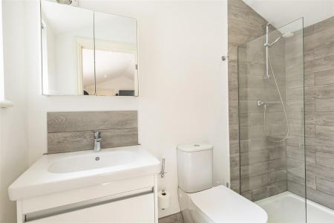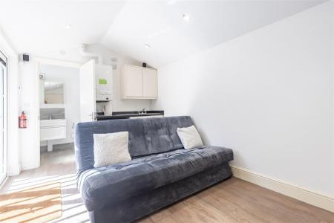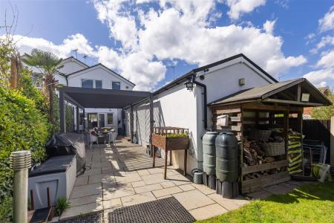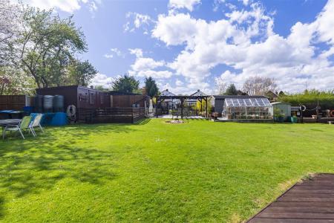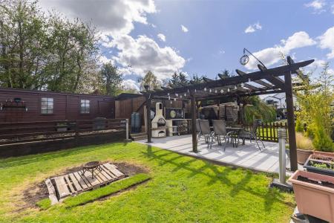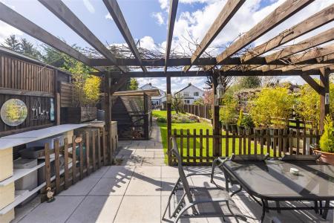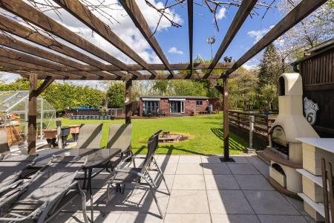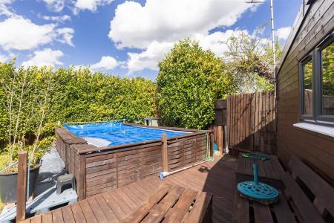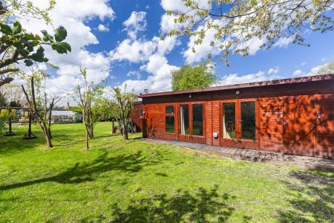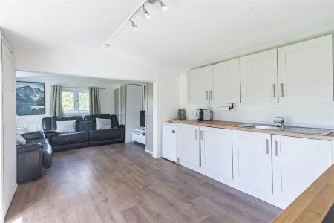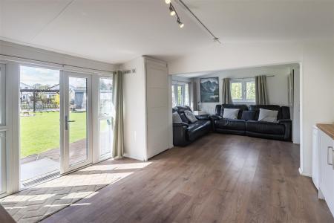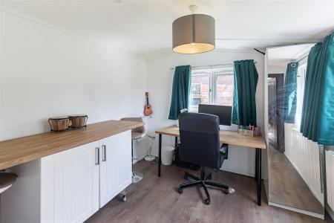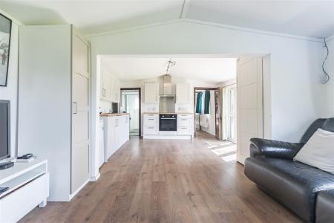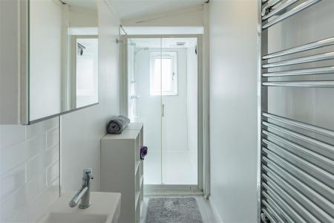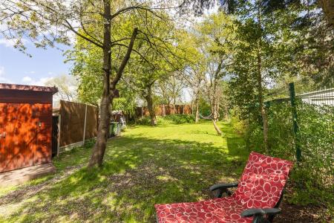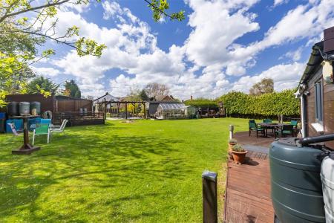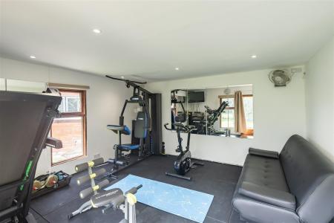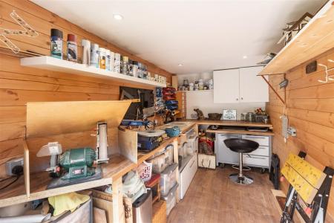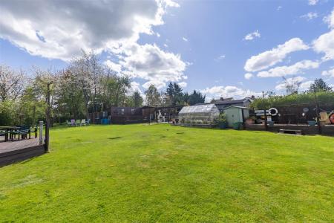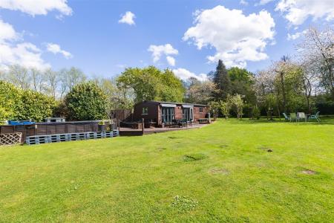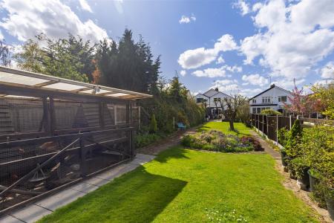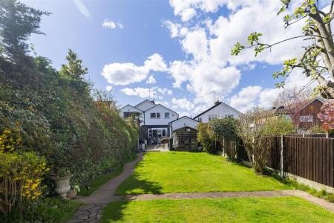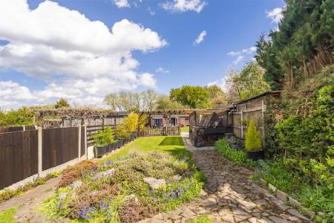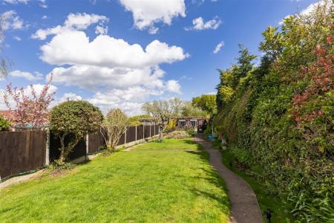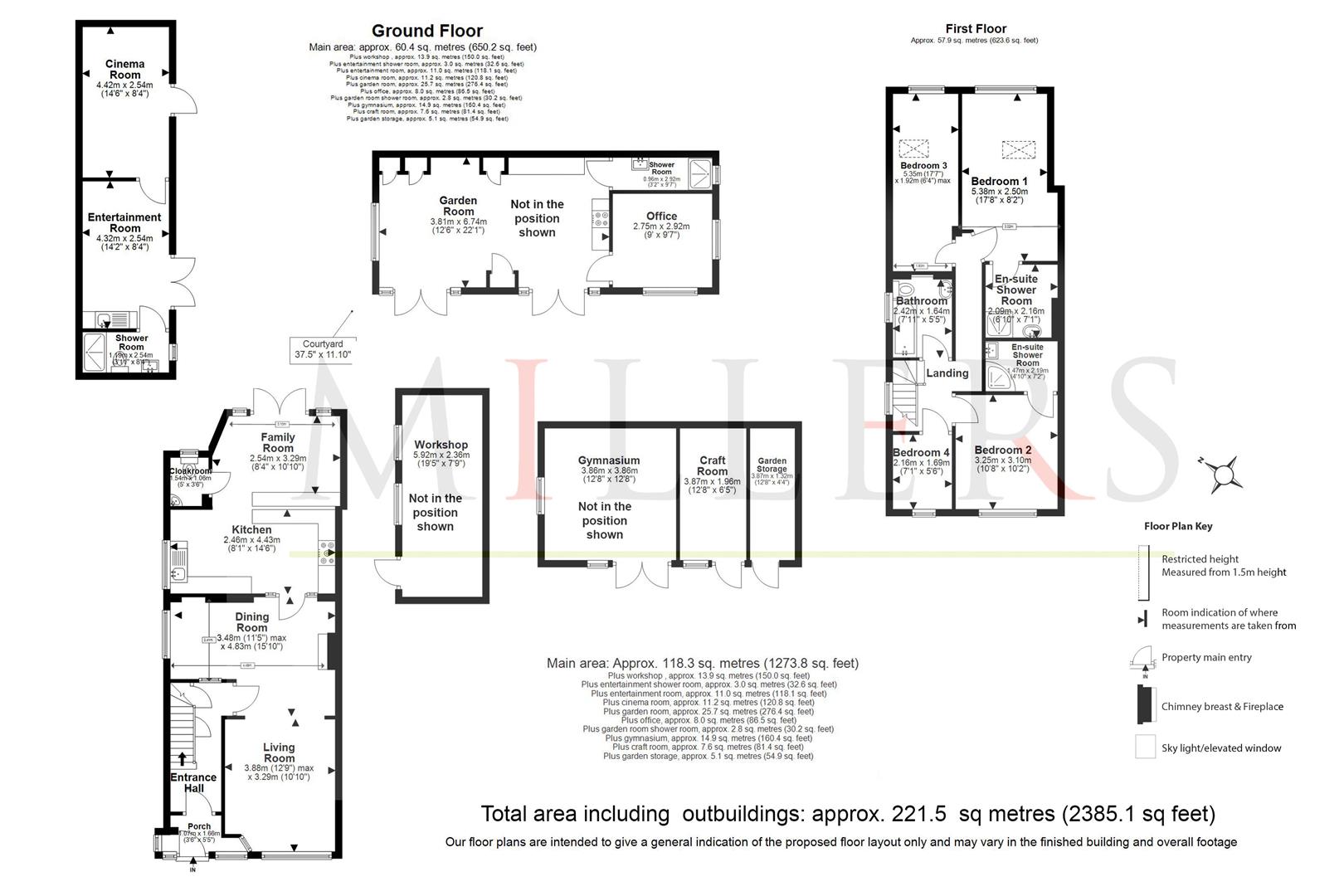- GUIDE PRICE £750,000 - £775,000
- EXTENDED SEMI DETACHED HOME
- SUBSTANTIAL PLOT
- NUMEROUS OUTBUILDINGS
- CONVERTED ANNEXE
- FOUR BEDROOMS
- THREE ENSUITES
- DESIRABLE VILLAGE LOCATION
- OFF STREET PARKING
4 Bedroom Semi-Detached House for sale in Abridge
* PRICE RANGE £750,000 - £775,000 * APRROX 1/3 ACRE PLOT *
Nestled in the charming locale of New Farm Drive, this superb semi-detached family home offers an impressive 1,274 square feet of living space, perfect for modern family life. With four well-proportioned bedrooms & three shower/bathrooms, this property is designed to accommodate the needs of a growing family.
Upon entering, you are welcomed by an entrance porch that leads into a hallway. The lounge & dining area, featuring a delightful log burner, creates a warm & cosy atmosphere, while a doorway opens into a contemporary fitted kitchen equipped with a breakfast bar. This kitchen seamlessly flows into a family room that overlooks the expansive rear garden, making it an ideal space for both relaxation & entertaining. A convenient ground floor cloakroom WC adds to the practicality of the layout.
The first floor boasts two master bedrooms complete with an ensuite shower rooms, alongside are two additional bedrooms, one currently utilised as an office, provide flexibility for various living arrangements. A family bathroom serves the upper level, ensuring ample facilities for all.
Stepping outside, the immediate rear garden features a generous terrace, perfect for alfresco dining, complemented by an aluminium pergola that can be adjusted to suit the weather. The detached garage has been thoughtfully converted and extended to create a versatile studio space, which includes an entertainment room, shower room, and a separate cinema/storage room. The extensive garden is adorned with mature trees, hedges, and a rockery, offering a tranquil retreat.
For those who enjoy outdoor living, the property boasts a large plot of land adjacent to the main garden, complete with a BBQ patio area, a raised swimming pool, and two substantial cabins, providing an exceptional space for entertaining. The driveway accommodates three vehicles & grants side access to the rear, enhancing the convenience of this remarkable famil
Ground Floor -
Porch - 1.65m x 1.07m (5'5 x 3'6) -
Dining Room - 3.48m x 4.83m (11'5" x 15'10") -
Living Room - 3.88m x 3.29m (12'9" x 10'10") -
Kitchen - 2.46m x 4.43m (8'1" x 14'6") -
Family Room - 2.54m x 3.29m (8'4" x 10'10") -
Cloakroom Wc - 1.52m x 1.07m (5' x 3'6) -
First Floor -
Bedroom One - 5.38m x 2.50m (17'8" x 8'2") -
En-Suite Shower Room - 2.08m x 2.16m max (6'10 x 7'1 max) -
Bedroom Two - 3.25m x 3.10m (10'8" x 10'2") -
En-Suite Shower Room - 2.18m x 1.47m (7'2 x 4'10) -
Bedroom Three - 5.35m x 1.92m (17'7" x 6'4") -
Bedroom Four / Office - 2.16m x 1.69m (7'1" x 5'7") -
Family Bathroom - 2.46m x 1.65m (8'1" x 5'5") -
Exterior -
Rear Garden 1/3 Acre -
Garage Conversion -
Entertainment Room - 4.32m x 2.54m (14'2" x 8'4") -
Cinema Room - 4.42m x 2.54m (14'6" x 8'4") -
Shower Room - 2.54m x 1.19m (8'4 x 3'11) -
Courtyard Patio Area - 11.40m x 3.61m (37'5 x 11'10) -
Cabin One -
Garden Room - 6.73m x 3.81m (22'1" x 12'6") -
Office - 2.75m x 2.92m (9'0" x 9'7") -
Shower Room - 0.97m x 2.92m (3'2 x 9'7) -
Cabin Two -
Gymnasium - 3.86m x 3.86m (12'8 x 12'8) -
Craft Room - 3.86m x 1.96m (12'8 x 6'5) -
Garden Storage - 3.86m x 1.32m (12'8 x 4'4) -
Cabin Three -
Workshop - 5.92m x 2.36m (19'5" x 7'9") -
Property Ref: 14350_33829955
Similar Properties
3 Bedroom End of Terrace House | Offers Over £750,000
* END TERRACE TOWN HOUSE * THREE FLOORS OF ACCOMMODATION * THREE BEDROOMS * THREE BATHROOMS * OPEN PLAN KITCHEN/DINER &...
4 Bedroom Barn Conversion | Guide Price £750,000
*GRADE ll LISTED BARN CONVERSION * CLOSE TO GOOD SCHOOLS * FOUR BEDROOMS ** FOUR BATHROOMS * DOUBLE GARAGE * GATED DEVEL...
4 Bedroom End of Terrace House | Guide Price £749,995
* EXTENDED FAMILY HOME * THREE RECEPTION AREAS * FOUR BEDROOMS * UTILITY & WC * DETACHED GARAGE * GATED PARKING * Situat...
4 Bedroom Semi-Detached House | Guide Price £775,000
"Laundry Cottage" is a beautifully presented, recently renovated semi-detached house that seamlessly blends character wi...
4 Bedroom Chalet | Guide Price £795,000
**CHAIN FREE** DETACHED DORMER BUNGALOW * ATTRACTIVE PROPERTY * GARAGE & DOUBLE DRIVEWAY * POPULAR LOCATION * FOUR BEDRO...
4 Bedroom Semi-Detached House | £800,000
* PRICE RANGE £800,000 - £850,000 * EXTENDED SEMI * FOUR BEDROOMS * EN-SUITE SHOWER TO MASTER BEDROOM * FIRST FLOOR FAMI...

Millers Estate Agents (Epping)
229 High Street, Epping, Essex, CM16 4BP
How much is your home worth?
Use our short form to request a valuation of your property.
Request a Valuation
