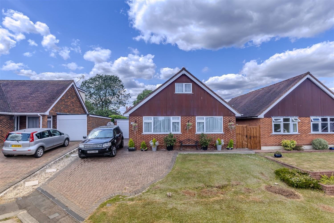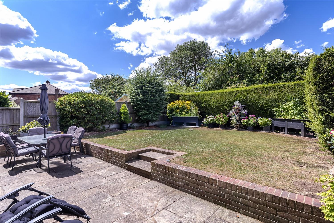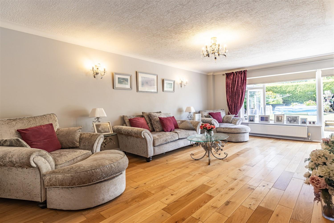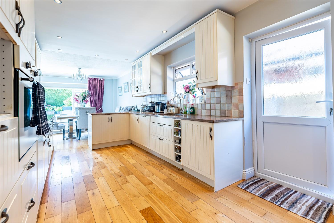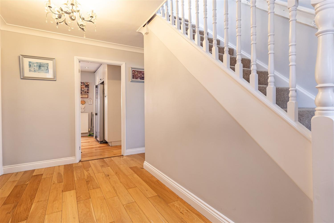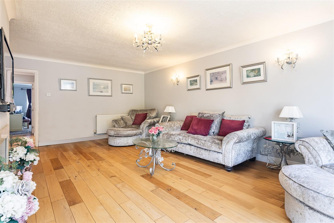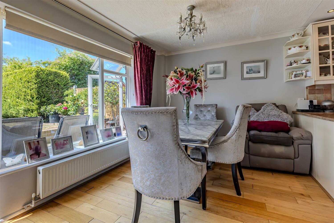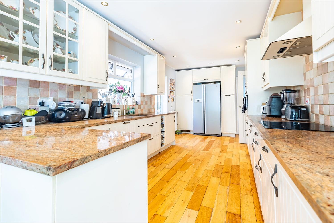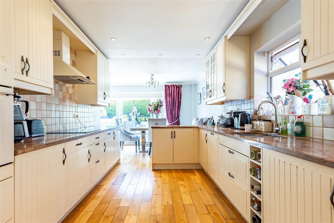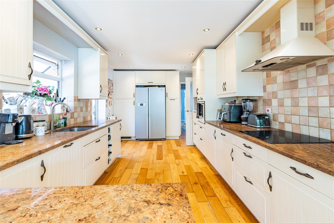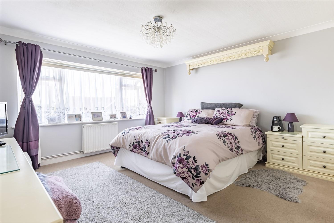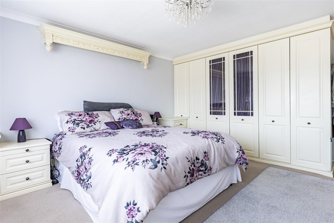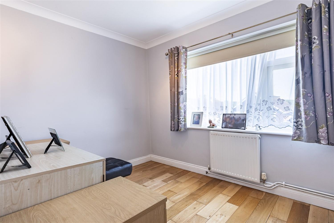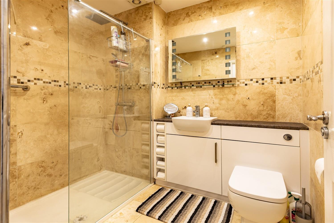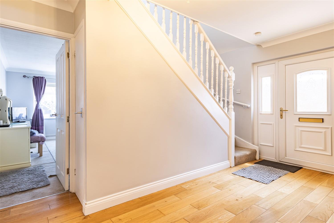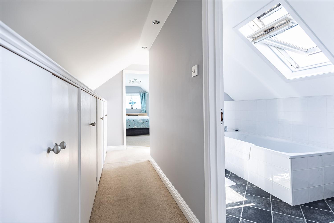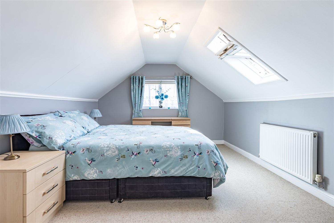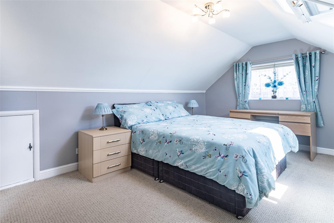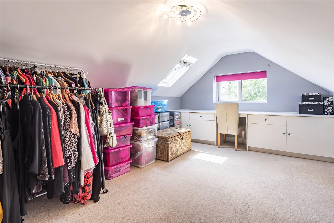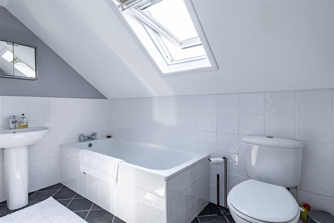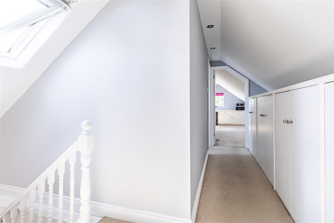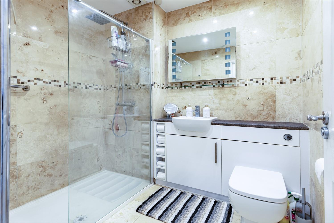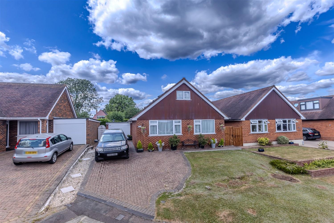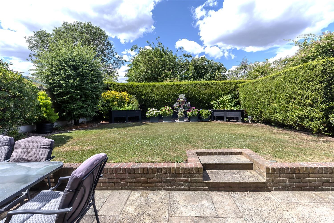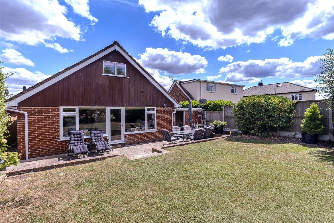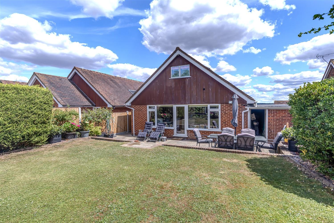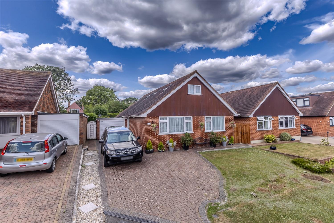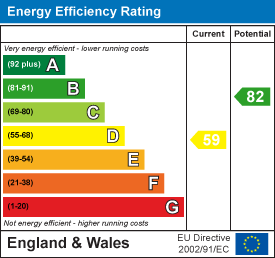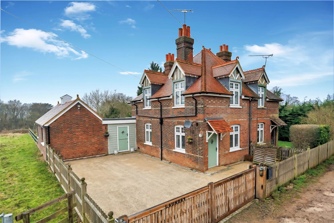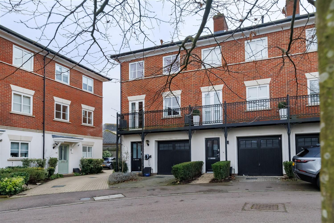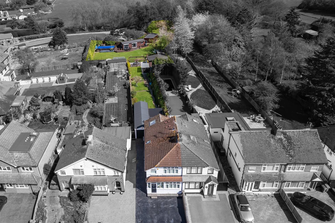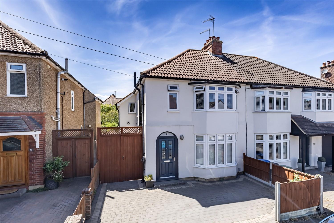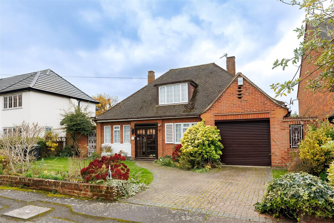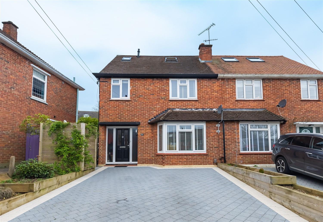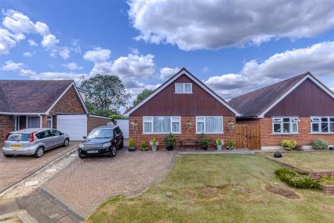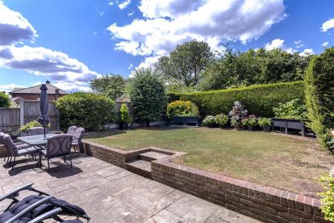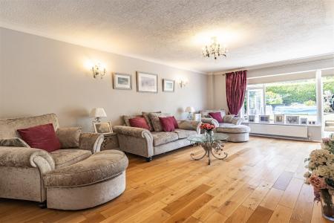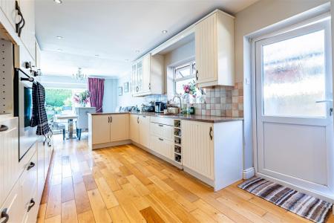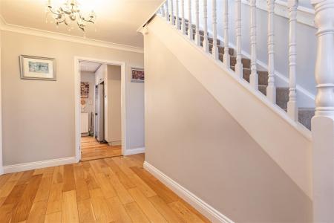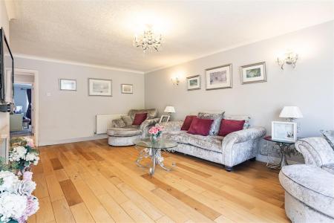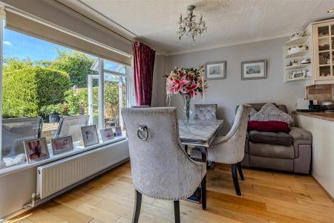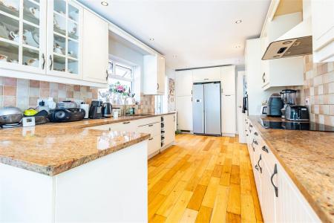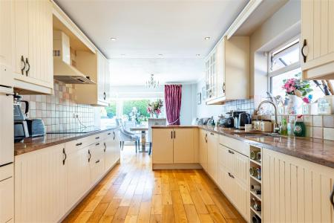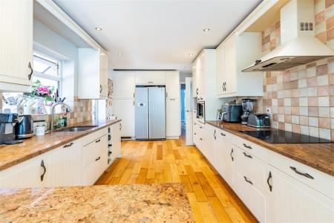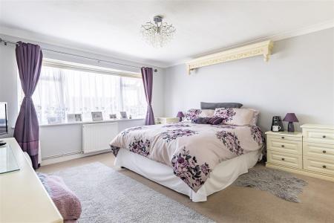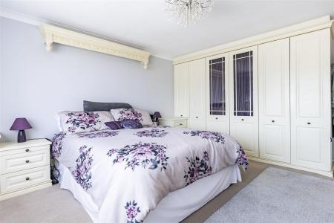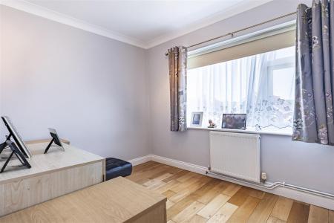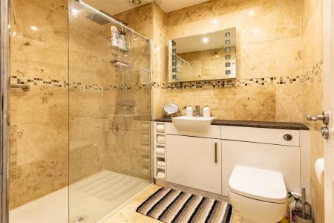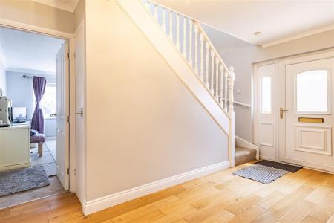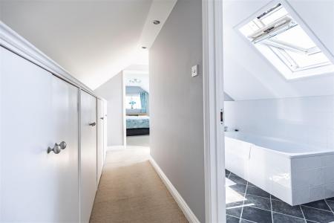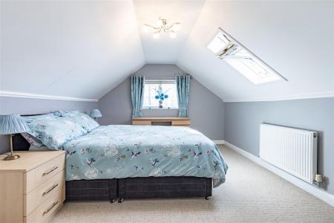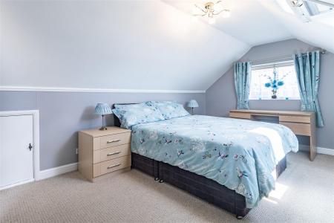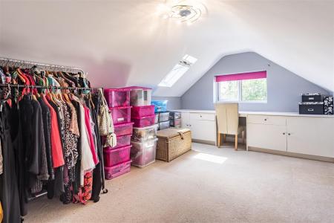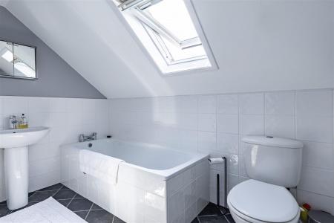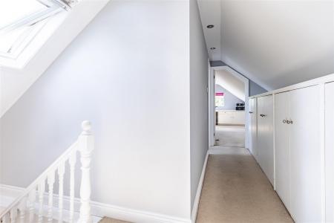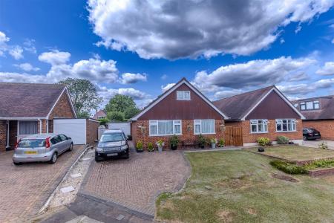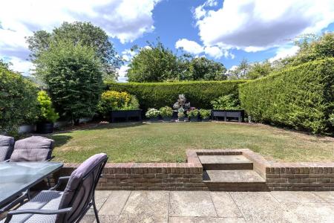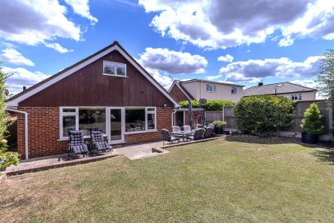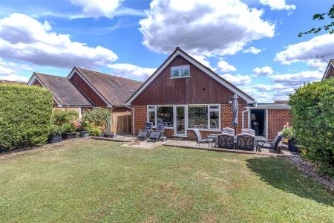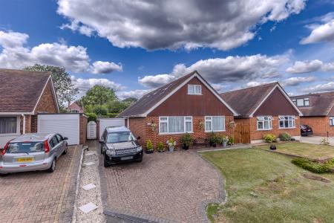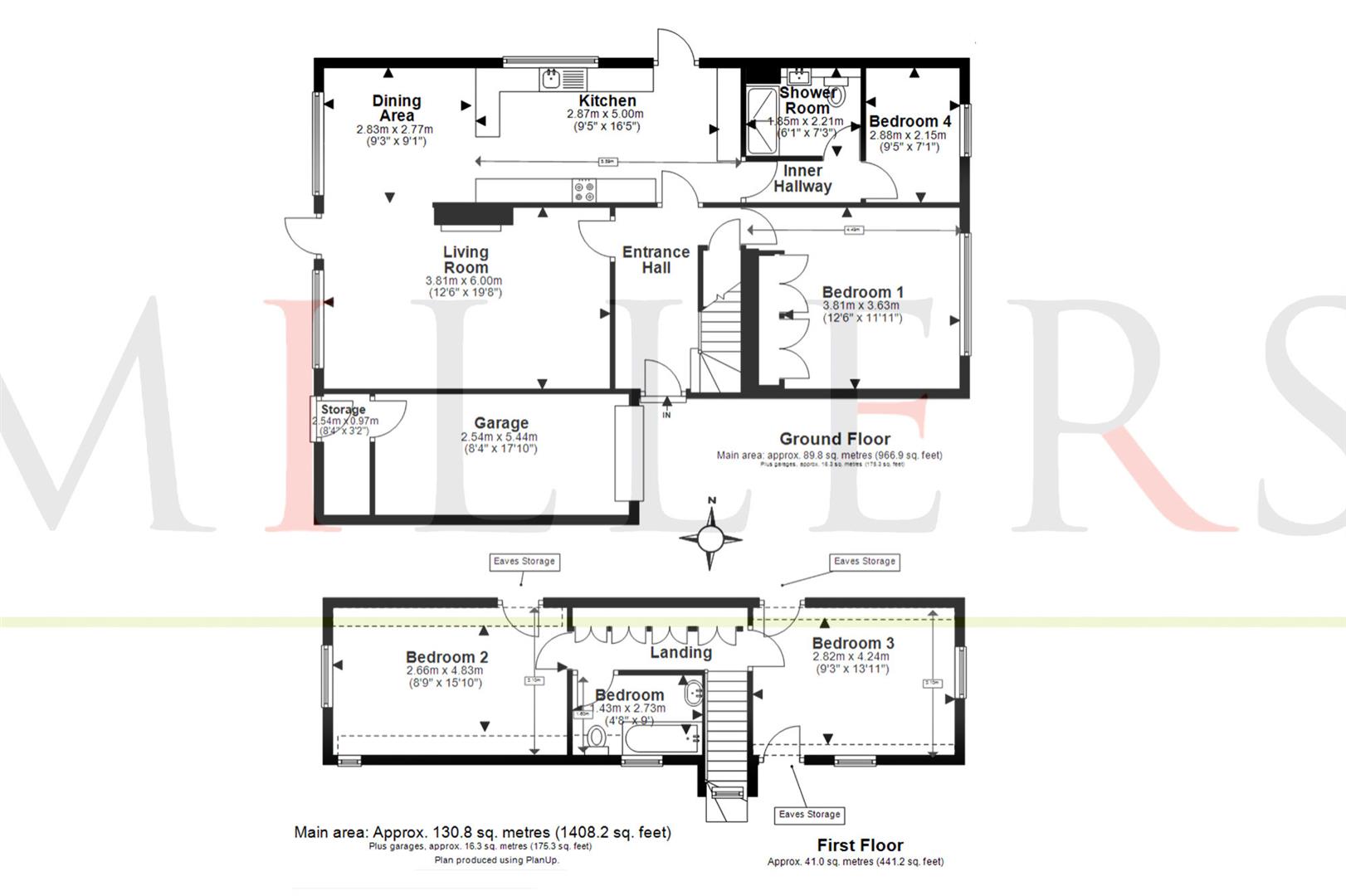- DETACHED CHALET BUNGALOW
- 4 BEDROOMS & 2 BATHROMS
- 1408,2 SQ FT VOLUME
- LARGE LOUNGE/DINER
- ATTACHED GARAGE & DRIVEWAY
- SECLUDED REAR GARDEN
- CLOSE TO EPPING STATION
- VERY WELLPRESENTED
- SPACIOUS KITCHEN
- CHAIN FREE
4 Bedroom Chalet for sale in Epping
**CHAIN FREE** DETACHED DORMER BUNGALOW * ATTRACTIVE PROPERTY * GARAGE & DOUBLE DRIVEWAY * POPULAR LOCATION * FOUR BEDROOMS * RECEPTION ROOM * KITCHEN BREAKFAST ROOM ** TWO BATHROOMS *
Nestled within the charming Orchards development in Epping, this delightful detached chalet bungalow offers a perfect blend of comfort and convenience. The property boasts four well-proportioned bedrooms, making it an ideal family home.
The spacious reception room provides a welcoming atmosphere, perfect for both relaxation and entertaining guests. With two modern bathrooms, morning routines and family life are made effortless. The property also features a garage and ample parking space for up to three vehicles, ensuring that you and your guests will never be short of parking.
One of the standout features of this home is its prime location. Just a short stroll away, Epping Station offers excellent transport links, making commuting to London and beyond a breeze. The surrounding area is rich in local amenities, including shops, schools, and parks, catering to all your daily needs.
This chalet bungalow is not just a house; it is a place where memories can be made. With its spacious layout and convenient location, it presents a wonderful opportunity for those seeking a comfortable and accessible lifestyle in Epping. Don't miss the chance to make this charming property your new home.
Ground Floor -
Living Room - 3.81m x 6.00m (12'6" x 19'8") -
Dining Area - 2.83m x 2.77m (9'3" x 9'1") -
Kitchen - 2.87m x 5.00m (9'5" x 16'5") -
Inner Hallway -
Shower Room - 2.21m x 1.85m max (7'3 x 6'1 max) -
Bedroom Four - 2.88m x 2.15m (9'5" x 7'1") -
Bedroom One - 3.81m x 3.63m (12'6" x 11'11") -
First Floor -
Storage -
Bedroom Two - 2.66m x 4.83m (8'9" x 15'10") -
Bedroom Three - 2.82m x 4.24m (9'3" x 13'11") -
Bathroom - 1.42m x 2.74m (4'8" x 9'0") -
Exterior -
Rear Garden - 12.19m x 10.92m (40'0 x 35'10) -
Garage - 5.44m x 2.54m (17'10 x 8'4) -
Property Ref: 14350_34006597
Similar Properties
4 Bedroom Semi-Detached House | Guide Price £775,000
"Laundry Cottage" is a beautifully presented, recently renovated semi-detached house that seamlessly blends character wi...
3 Bedroom End of Terrace House | Offers Over £750,000
* END TERRACE TOWN HOUSE * THREE FLOORS OF ACCOMMODATION * THREE BEDROOMS * THREE BATHROOMS * OPEN PLAN KITCHEN/DINER &...
4 Bedroom Semi-Detached House | Guide Price £750,000
* PRICE RANGE £750,000 - £775,000 * APRROX 1/3 ACRE PLOT * Nestled in the charming locale of New Farm Drive, this superb...
4 Bedroom Semi-Detached House | £800,000
* PRICE RANGE £800,000 - £850,000 * EXTENDED SEMI * FOUR BEDROOMS * EN-SUITE SHOWER TO MASTER BEDROOM * FIRST FLOOR FAMI...
2 Bedroom Detached House | £800,000
* PRICE RANGE £800,000 TO £850,000 * DETACHED CHALET BUNGALOW * APPROX. 1,400 SQ FT VOLUME * PREMIER & PEACEFULL STREET...
4 Bedroom Semi-Detached House | Offers in excess of £800,000
* EXTENDED HOME * SEMI DETACHED * FOUR BEDROOMS * TWO BATHROOMS * DETACHED GARAGE & SECURE PARKING TO THE REAR * LANDSCA...

Millers Estate Agents (Epping)
229 High Street, Epping, Essex, CM16 4BP
How much is your home worth?
Use our short form to request a valuation of your property.
Request a Valuation
