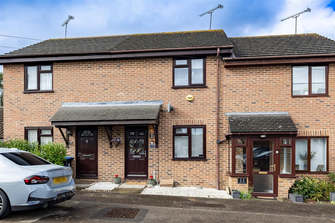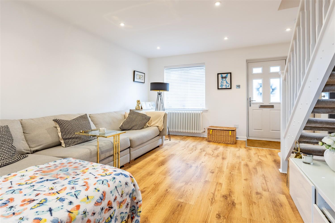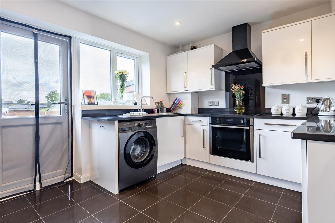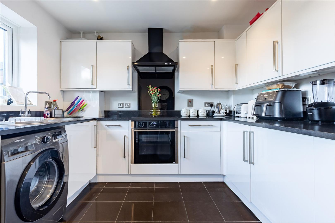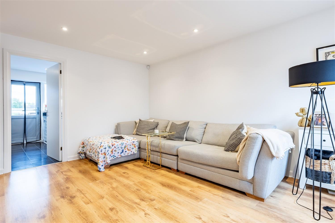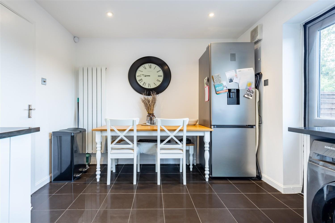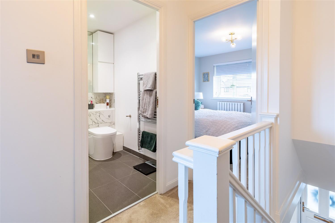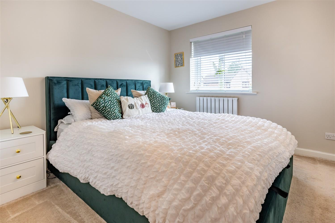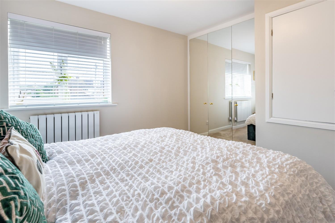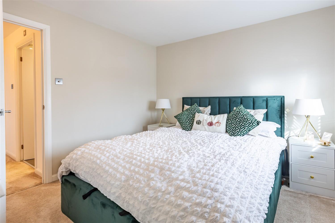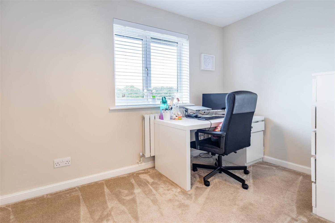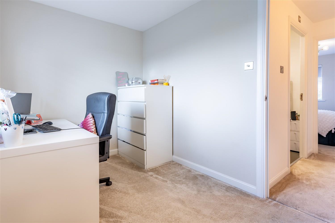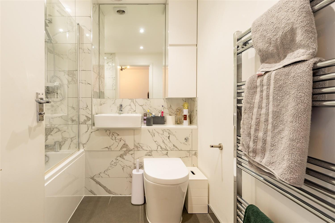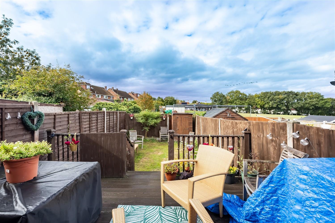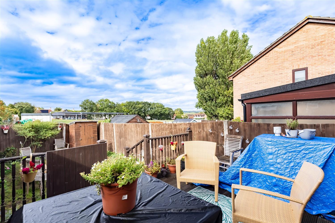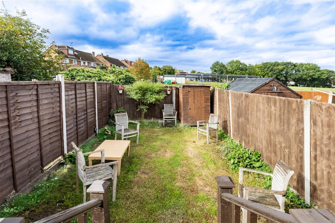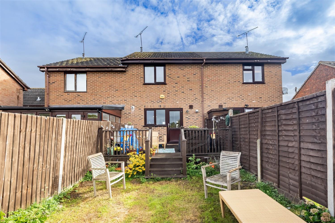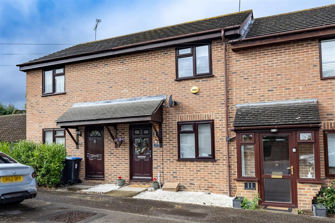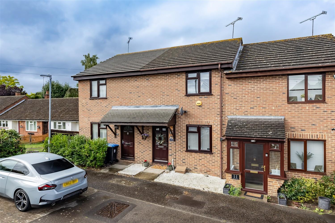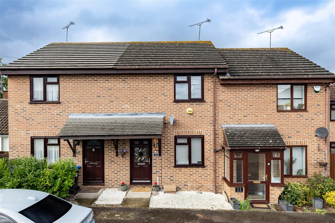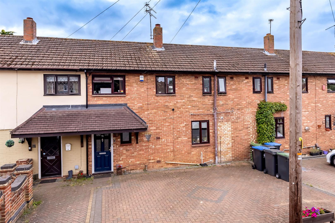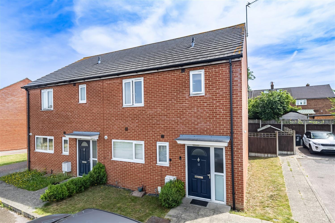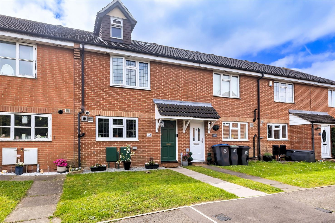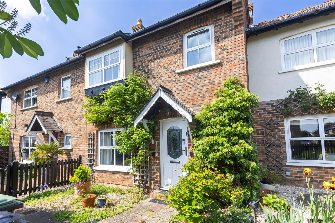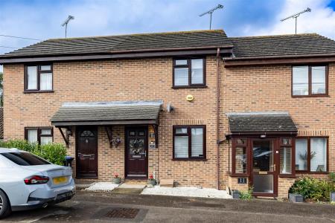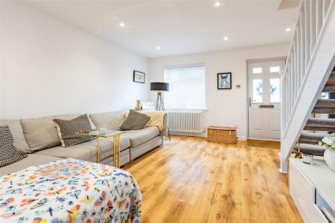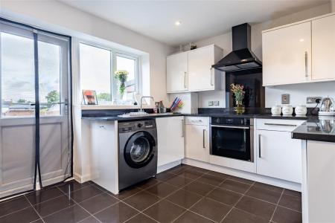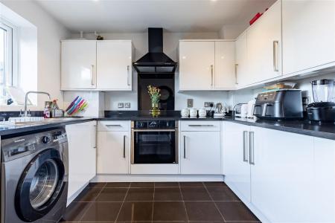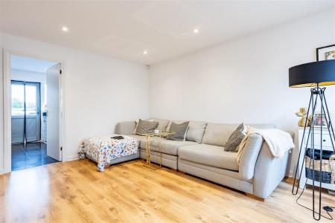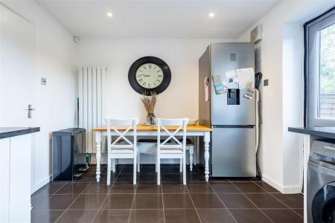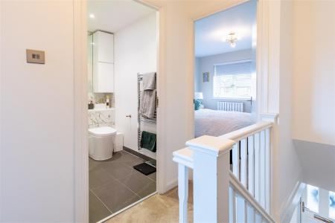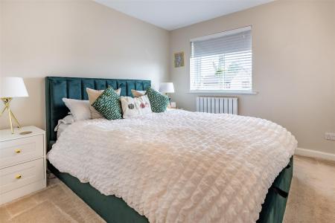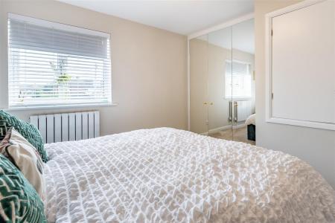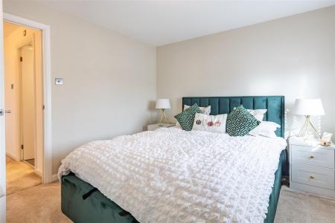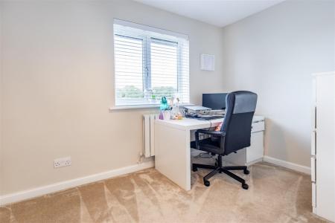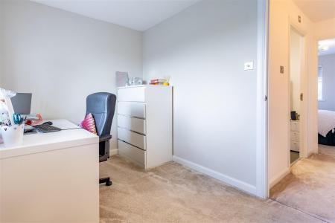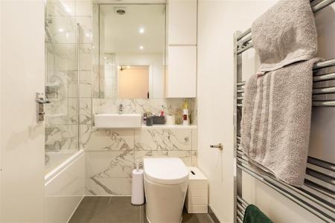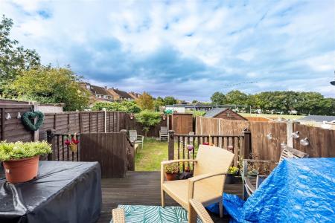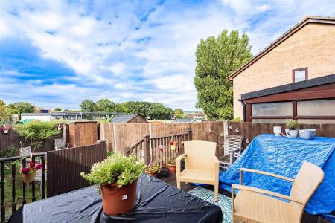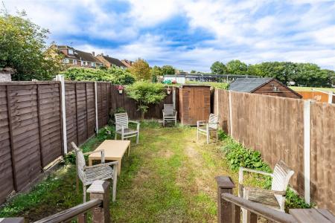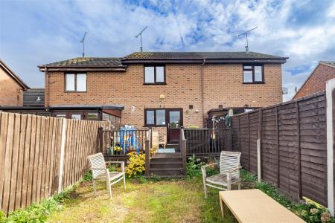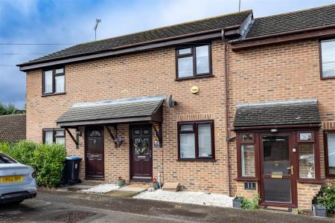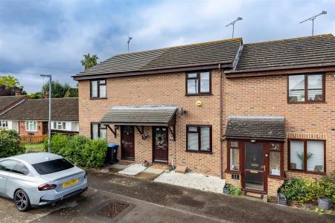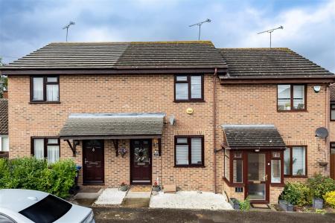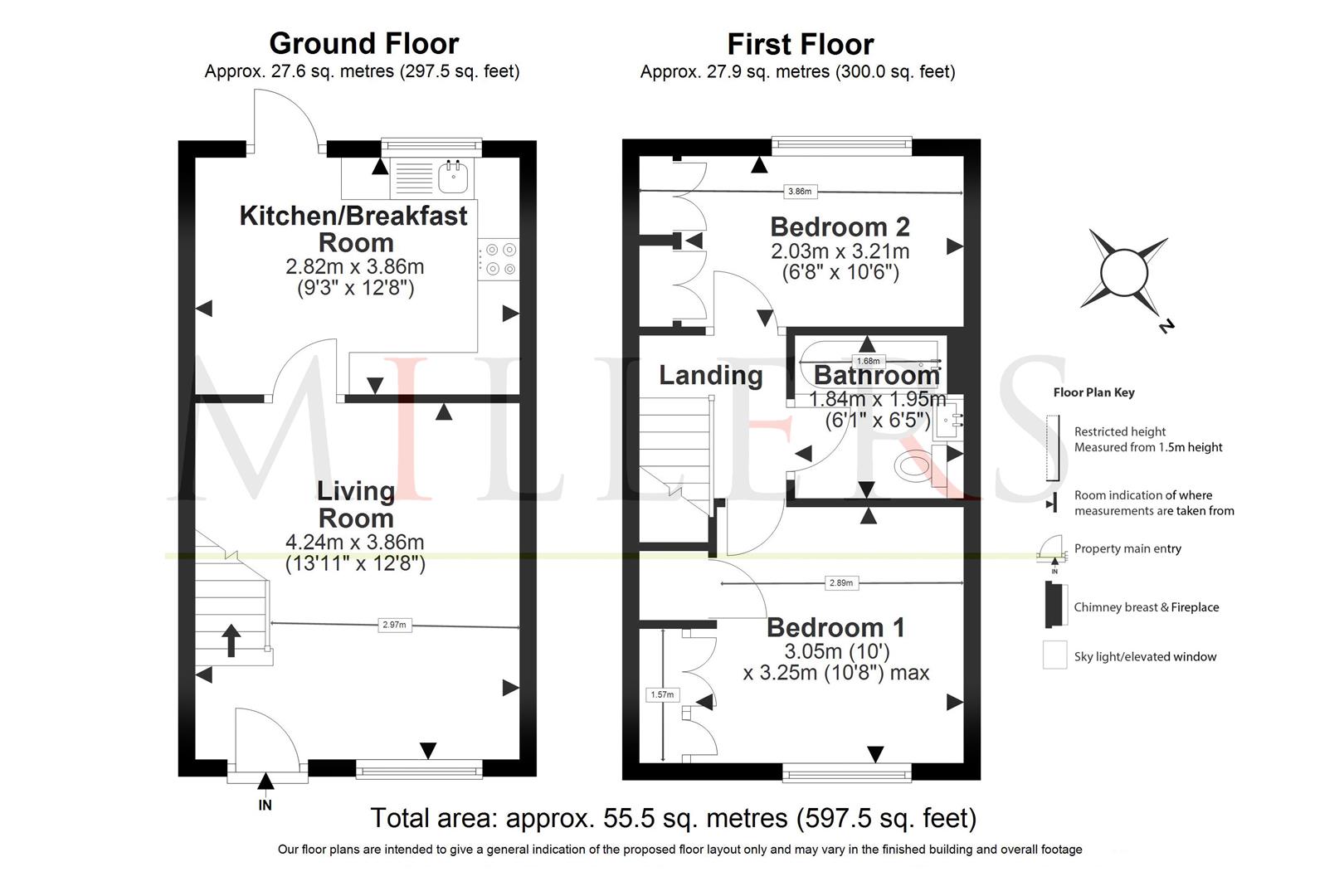- CHARMING VILLAGE LOCATION
- TWO BEDROOM HOUSE
- APPROX 2 MILES TO STATION
- X2 ALLOCATED PARKING SPACES
- BACKS ONTO CRICKET GROUNDS
- GAS CENTRAL HEATING
- CLOSE TO LOCAL SCHOOLS
- APPROX 600 SQ FT VOLUME
- INSPECTION RECOMMENDED
2 Bedroom Terraced House for sale in Abridge
* TWO BEDROOMS * VILLAGE LOCATION * CLOSE TO LOCAL SCHOOLS * GAS CENTRAL HEATING * EXTENSIVELY DOUBLE GLAZED * APPROX 2 MILES TO THEYDON BOIS STATION *
Nestled in the charming Abridge Village, this modern terrace house on Alderwood Close offers a delightful living experience. With two well-proportioned bedrooms, this property is perfect for small families, couples, or individuals seeking a comfortable home. The inviting reception room provides a warm and welcoming space for relaxation and entertaining guests. The house features a contemporary design, ensuring that it meets the needs of modern living. The well-appointed bathroom adds to the convenience of the home, making daily routines effortless. Additionally, the property boasts two allocated parking spaces, a valuable asset in this desirable area.
One of the standout features of this home is its proximity to local schools, making it an ideal choice for families with children. The community atmosphere of Abridge Village enhances the appeal, offering a blend of tranquillity and accessibility to nearby amenities. This property presents an excellent opportunity for those looking to settle in a vibrant village setting while enjoying the comforts of a modern home. Don't miss the chance to make this lovely terrace house your new residence.
Abridge is ideally situated in the heart of this charming village and is within a short walk to the local public houses, village deli, restaurants, and the wonderful boutique shops. Abridge sits along the river Roding and has access to open farmland. The larger village of Theydon Bois with its Central Line tube station is approximately 2 miles away and access to the M11 is available at Loughton which is a short drive away. Ideally situated for the local primary school "Lambourne Primary School" located in Hoe Lane and the village Cricket Club and grounds.
Ground Floor -
Living Room - 4.24m x 3.86m (13'11" x 12'8") -
Kitchen Breakfast Room - 2.82m x 3.86m (9'3" x 12'8") -
First Floor -
Landing -
Bedroom One - 3.05m x 3.25m (10'0" x 10'8") -
Bedroom Two - 2.03m x 3.21m (6'8" x 10'6") -
Bathroom - 1.96m max x 1.85m (6'5 max x 6'1) -
Exterior -
Rear Garden - 11.89m x 4.37m (39'0 x 14'4) -
Two Parking Spaces -
Property Ref: 14350_34170051
Similar Properties
3 Bedroom Terraced House | Guide Price £425,000
* EXTENDED FAMILY HOME * STUNNING OPEN PLAN LIVING ROOM * LANDSCAPED GARDEN * BLOCK PAVED DRIVEWAY * CLOSE TO POPULAR LO...
3 Bedroom Terraced House | £425,000
* PRICE RANGE: £425,000 - £450,000 * EXTENDED ACCOMMODATION * MIDDLE TERRACE HOME * TWO RECEPTION ROOMS * DRIVEWAY FOR S...
3 Bedroom Semi-Detached House | £425,000
* PRICE RANGE £425,000 - £450,000 *Nestled in the charming area of Barkers Way, Ongar, this delightful semi detached hou...
Wren Drive, Margherita Road, Waltham Abbey
3 Bedroom Terraced House | Guide Price £429,995
* THREE BEDROOMS * 1,049.6 SQ FT VOLUME * OFF STREET PARKING * ARRANGED OVER THREE FLOORS * TWO BATHROOMS * MODERN DEVEL...
Annes Court, Hemnall Street, Epping
2 Bedroom Flat | Guide Price £435,000
* GROUND FLOOR MAISONETTE * PRIVATE REAR GARDEN * CHAIN FREE * TWO BEDROOMS * GREAT LOCATION CLOSE TO HIGH STREET AND ST...
3 Bedroom Terraced House | £450,000
* PRICE RANGE: £450,000 - £475,000 * PRETTY TERRACED COTTAGE * POPULAR VILLAGE LOCATION * SURROUNDED BY COUNTRYSIDE * CA...

Millers Estate Agents (Epping)
229 High Street, Epping, Essex, CM16 4BP
How much is your home worth?
Use our short form to request a valuation of your property.
Request a Valuation
