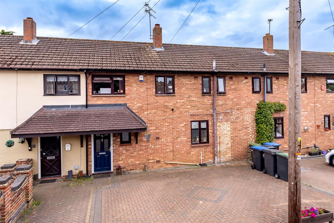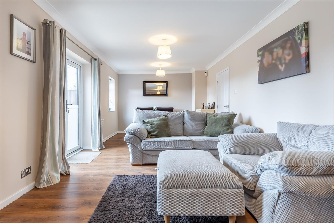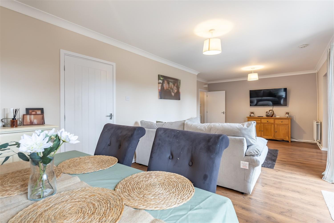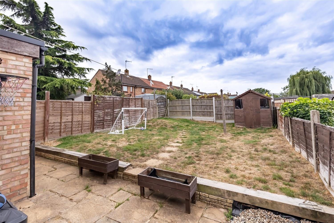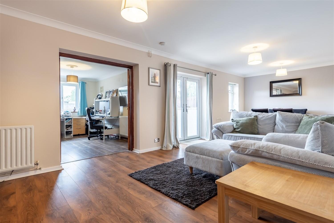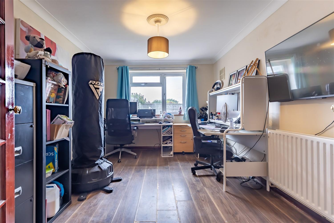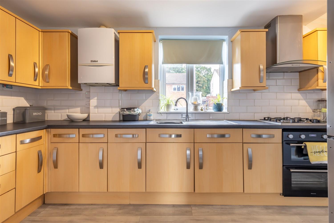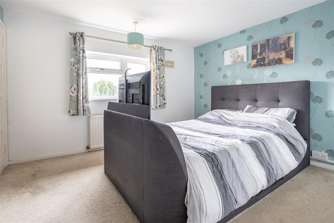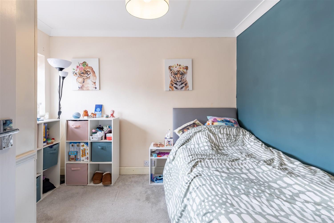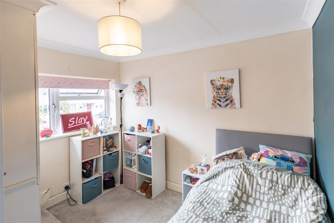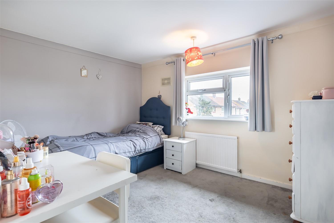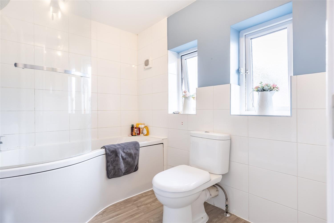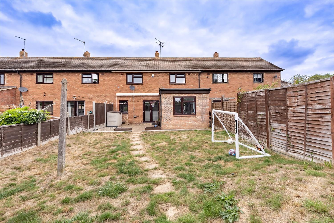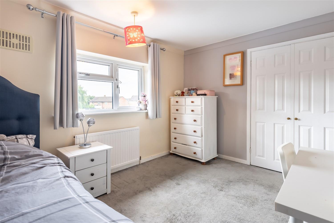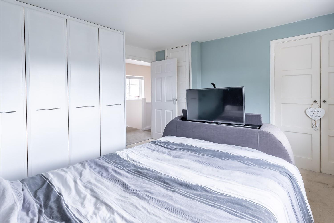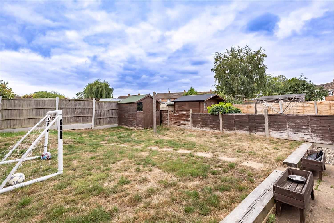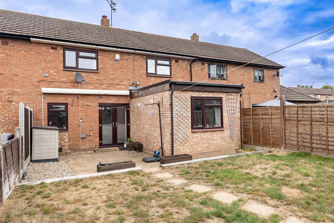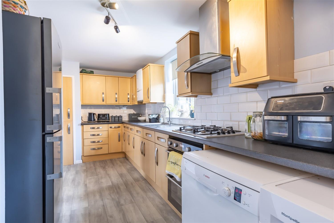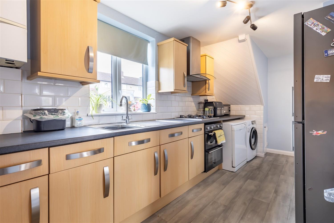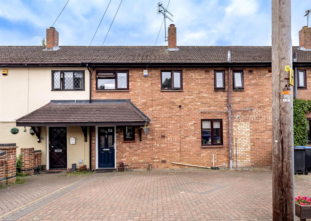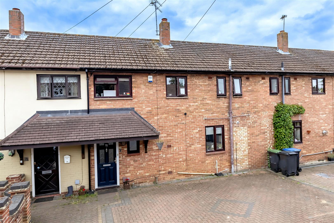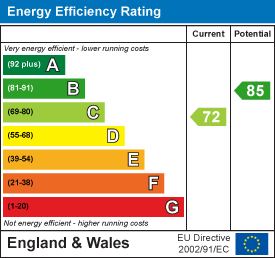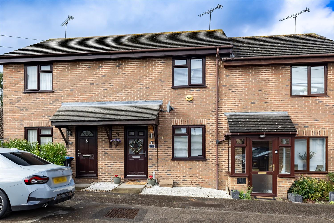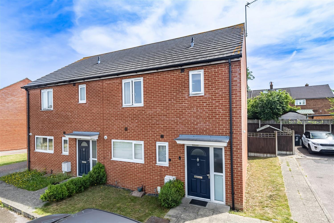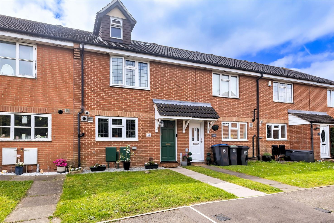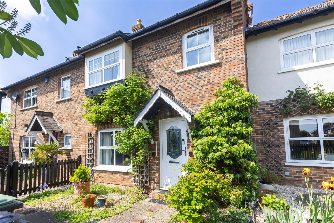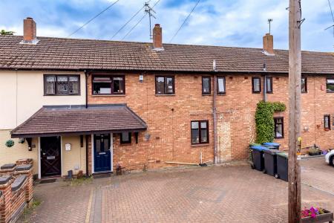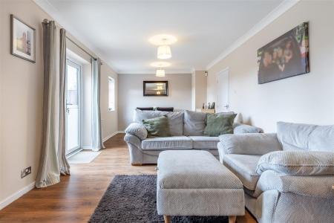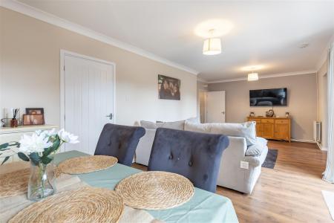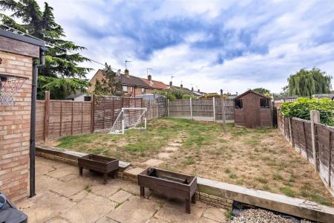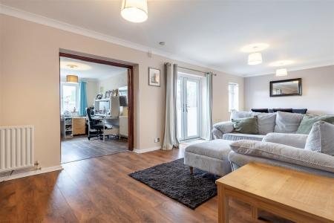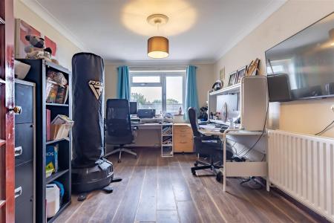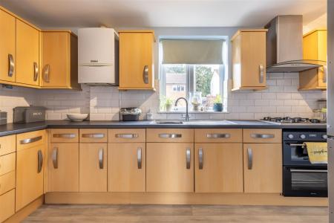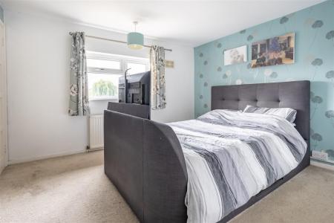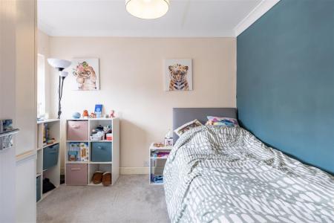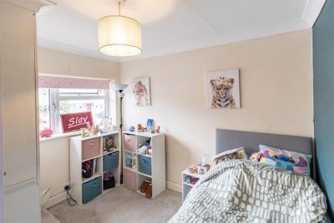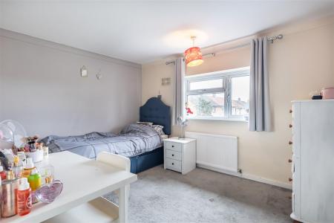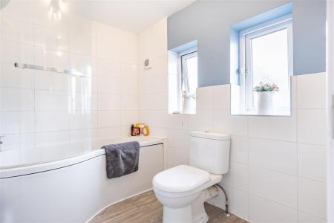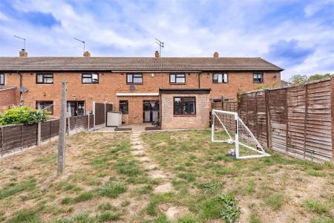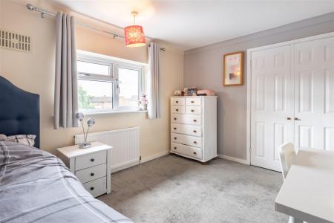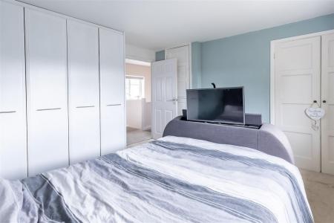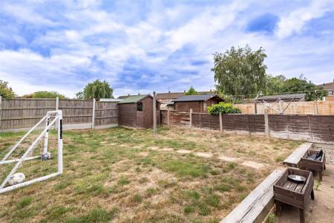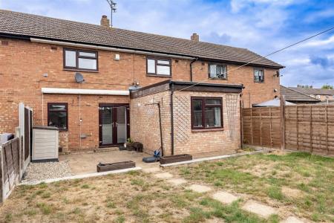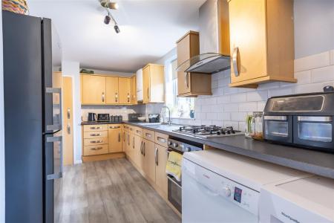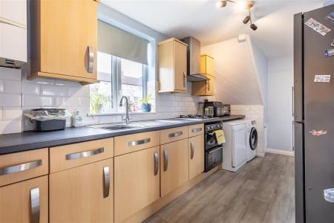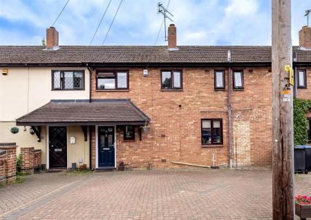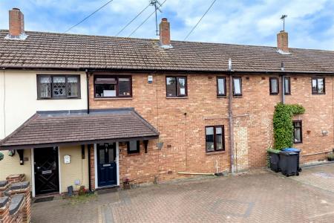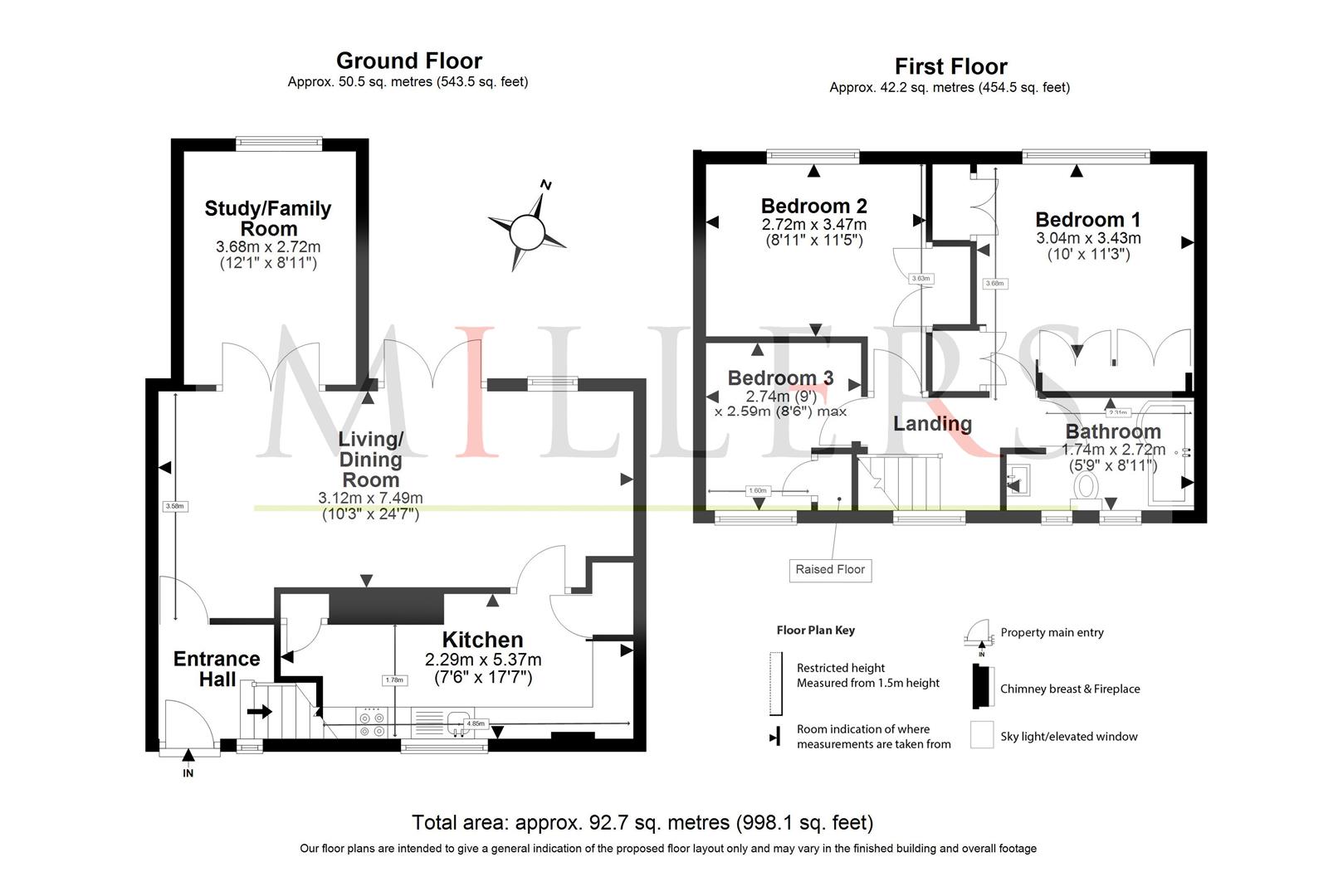- PRICE RANGE: £425,000 - £450,000
- SPACIOUS LOUNGE/DINER
- APPROX 1000 SQ FT VOLUME
- BLOCK PAVED DRIVEWAY
- 50' REAR GARDEN
- THREE BEDROOMS
- 300 METERS TO SCHOOL
- EXTENDED MIDDLE
- WALK TO OPEN COUNTRYSIDE
3 Bedroom Terraced House for sale in North Weald
* PRICE RANGE: £425,000 - £450,000 * EXTENDED ACCOMMODATION * MIDDLE TERRACE HOME * TWO RECEPTION ROOMS * DRIVEWAY FOR SEVERAL VEHICLES * CLOSE TO LOCAL SCHOOL & SHOPS * VILLAGE LOCATION *
Nestled in the charming Beamish Close, North Weald, this delightful mid-terrace family home offers a perfect blend of comfort and convenience. Spanning an impressive 998 square feet, the property has been thoughtfully extended to create a spacious lounge/diner, ideal for family gatherings and entertaining guests. The fitted kitchen is well-equipped, making meal preparation a pleasure, while the additional study/family room provides a versatile space that can be tailored to your needs, whether as a home office or a playroom.
Upstairs, you will find three well-proportioned bedrooms, each offering a peaceful retreat for rest and relaxation. The family bathroom is conveniently located to serve all bedrooms, ensuring practicality for family living.
Outside, the property boasts a block-paved driveway, providing off-street parking for up to two vehicles, a valuable feature in this sought-after area. The rear garden is a delightful space, featuring a patio area perfect for al fresco dining, which leads to a lawn, ideal for children to play or for gardening enthusiasts to cultivate.
This home is ideally situated close to local schools and shops, making it a perfect choice for families seeking a community-oriented environment. With its spacious layout and prime location, this property is a wonderful opportunity for those looking to settle in North Weald. Don't miss the chance to make this charming house your new home.
Ground Floor -
Entrance Hall -
Living Dining Room - 3.12m x 7.49m (10'3" x 24'7") -
Kitchen - 2.29m x 5.37m (7'6" x 17'7") -
Study Family Room - 3.68m x 2.72m (12'1" x 8'11") -
First Floor -
Bedroom One - 3.04m x 3.43m (10'0" x 11'3") -
Bedroom Two - 2.72m x 3.47m (8'11" x 11'5") -
Bedroom Three - 2.74m x 2.59m (9'0" x 8'6") -
Bathroom - 2.72m x 1.75m (8'11 x 5'9) -
External Area -
Block Paved Driveway -
Rear Garden - 15.24m x 7.85m (50' x 25'9) -
Property Ref: 14350_34128300
Similar Properties
3 Bedroom Terraced House | Guide Price £425,000
* EXTENDED FAMILY HOME * STUNNING OPEN PLAN LIVING ROOM * LANDSCAPED GARDEN * BLOCK PAVED DRIVEWAY * CLOSE TO POPULAR LO...
2 Bedroom Terraced House | Guide Price £425,000
* TWO BEDROOMS * VILLAGE LOCATION * CLOSE TO LOCAL SCHOOLS * GAS CENTRAL HEATING * EXTENSIVELY DOUBLE GLAZED * APPROX 2...
3 Bedroom Semi-Detached House | £425,000
* PRICE RANGE £425,000 - £450,000 *Nestled in the charming area of Barkers Way, Ongar, this delightful semi detached hou...
Wren Drive, Margherita Road, Waltham Abbey
3 Bedroom Terraced House | Guide Price £429,995
* THREE BEDROOMS * 1,049.6 SQ FT VOLUME * OFF STREET PARKING * ARRANGED OVER THREE FLOORS * TWO BATHROOMS * MODERN DEVEL...
Annes Court, Hemnall Street, Epping
2 Bedroom Flat | Guide Price £435,000
* GROUND FLOOR MAISONETTE * PRIVATE REAR GARDEN * CHAIN FREE * TWO BEDROOMS * GREAT LOCATION CLOSE TO HIGH STREET AND ST...
3 Bedroom Terraced House | £450,000
* PRICE RANGE: £450,000 - £475,000 * PRETTY TERRACED COTTAGE * POPULAR VILLAGE LOCATION * SURROUNDED BY COUNTRYSIDE * CA...

Millers Estate Agents (Epping)
229 High Street, Epping, Essex, CM16 4BP
How much is your home worth?
Use our short form to request a valuation of your property.
Request a Valuation
