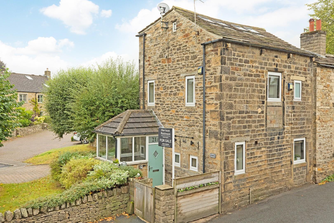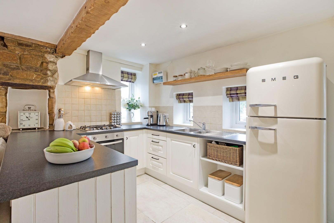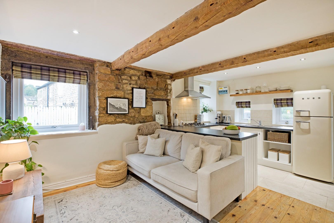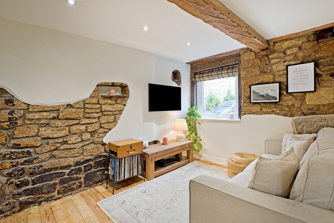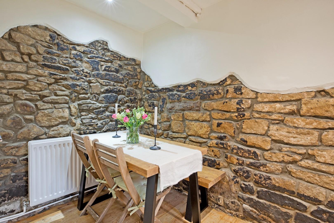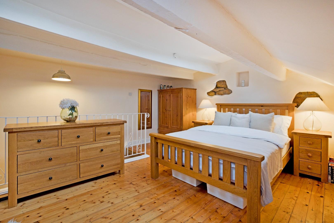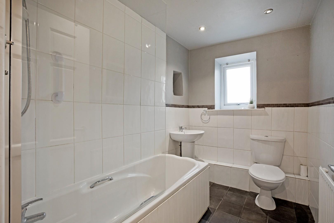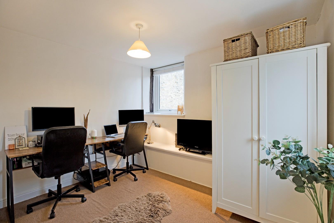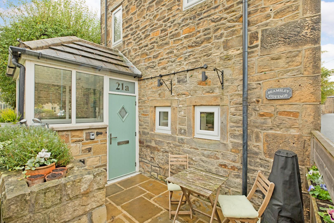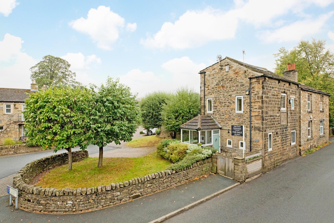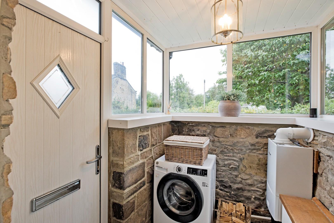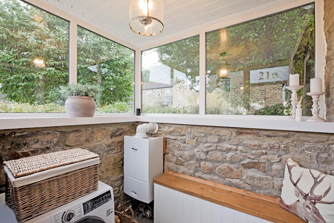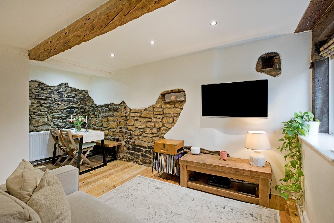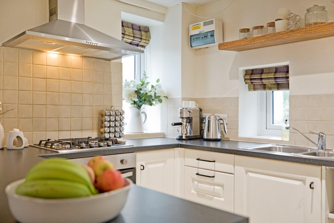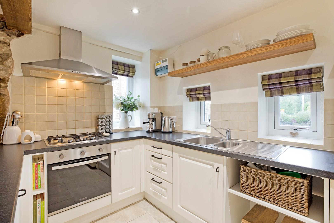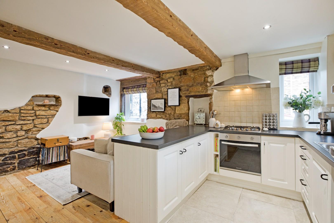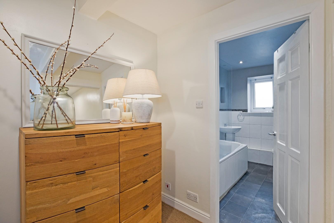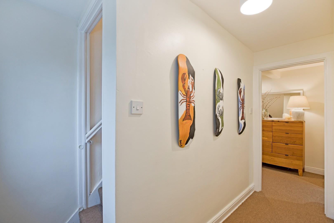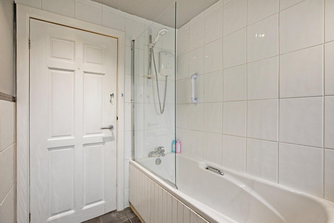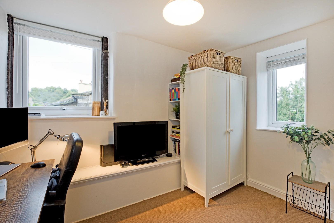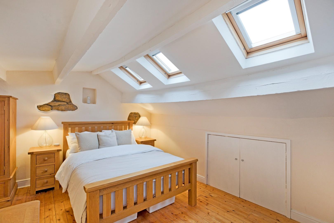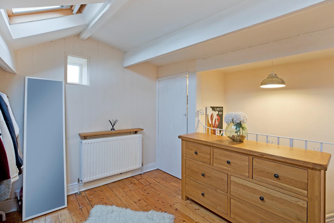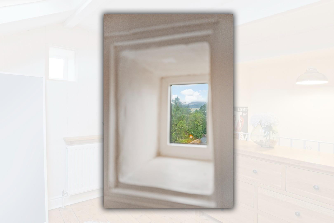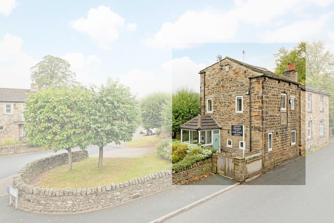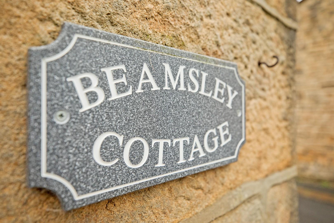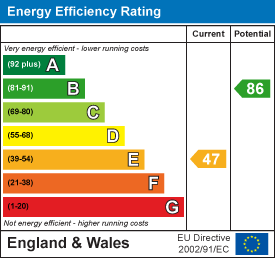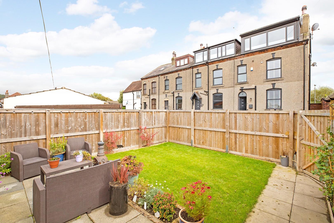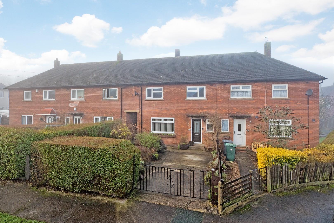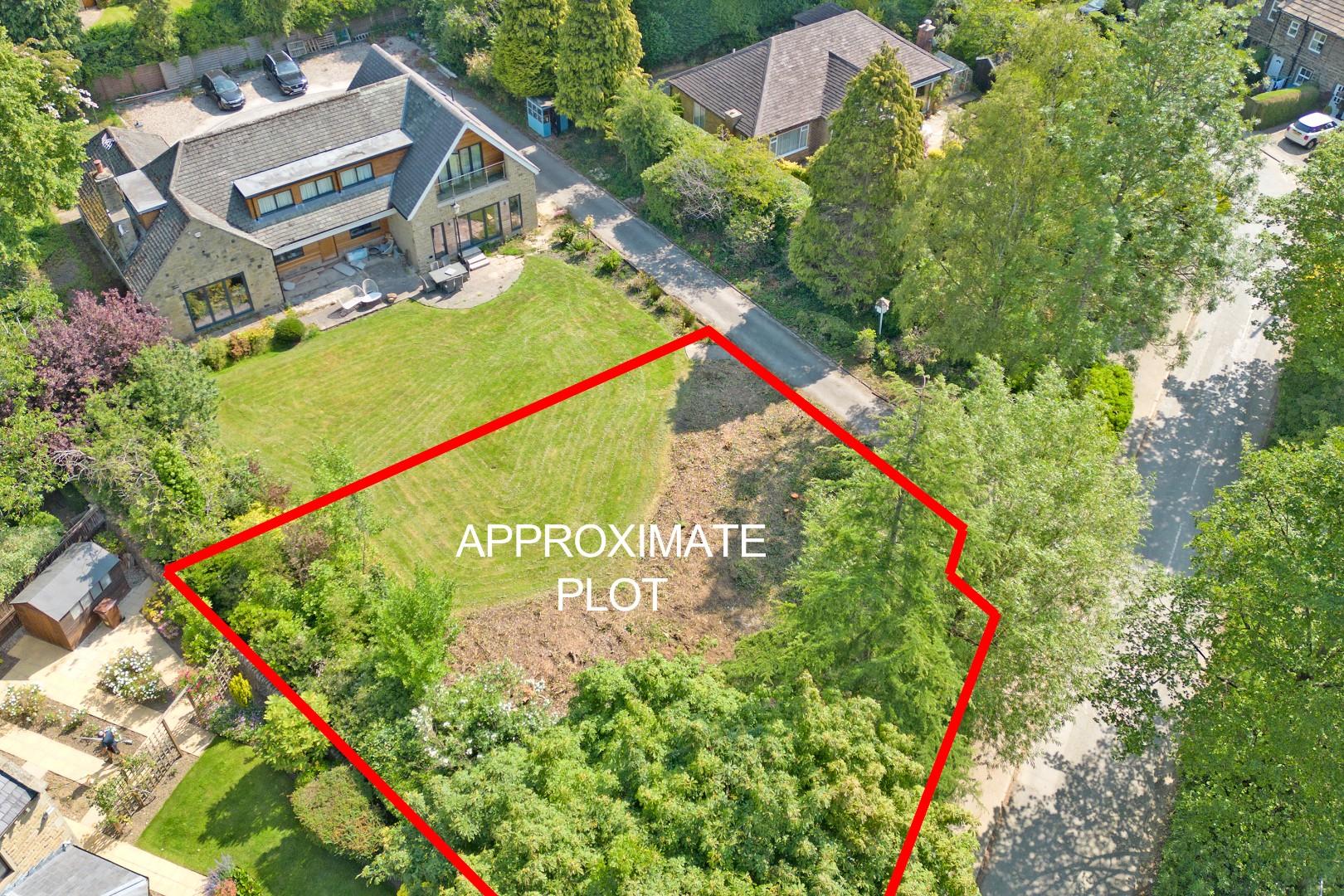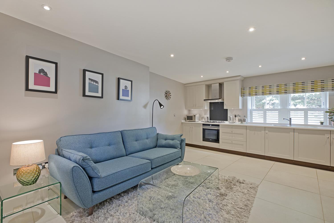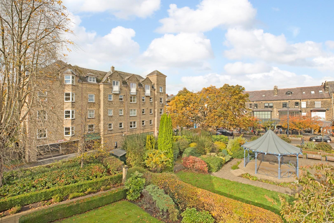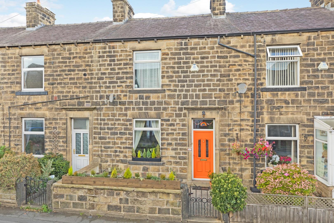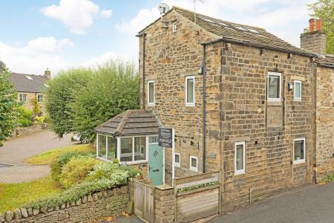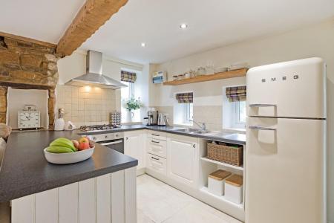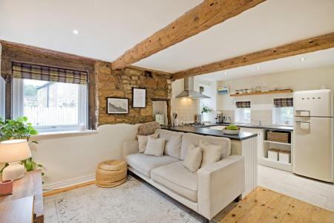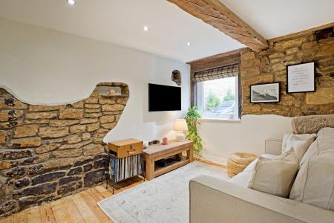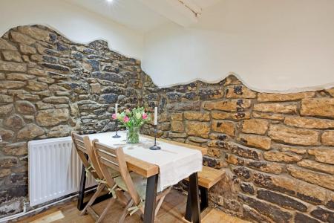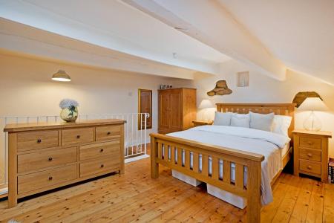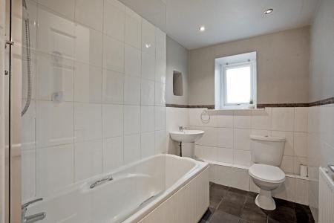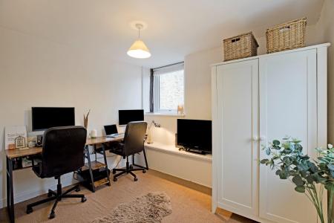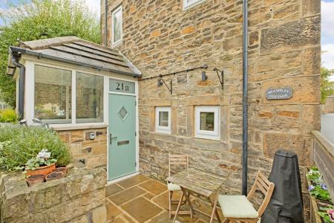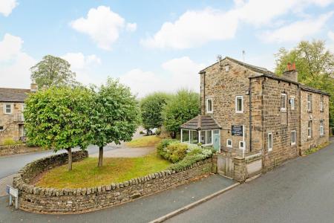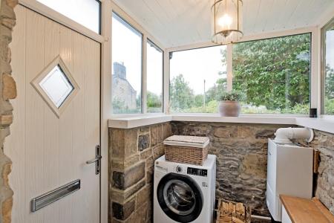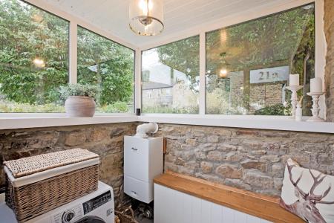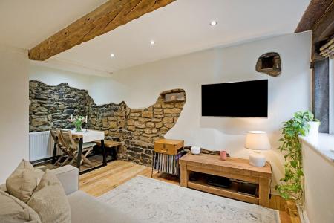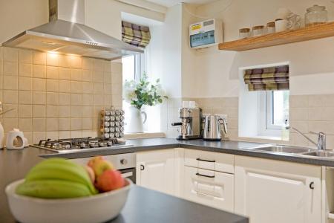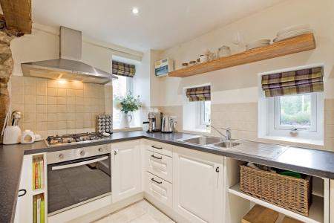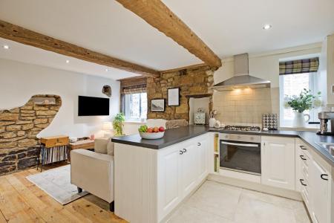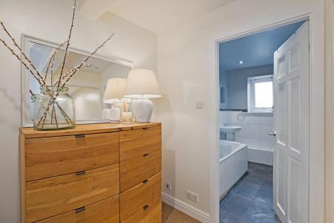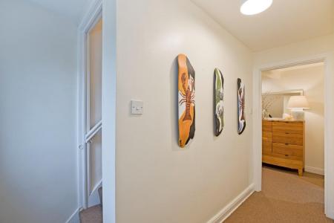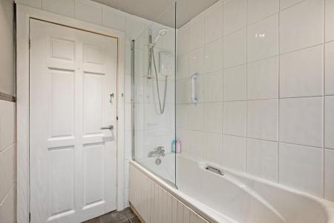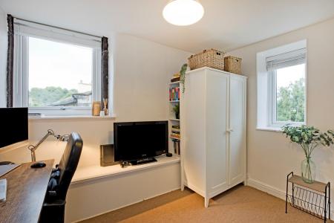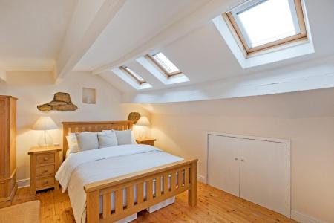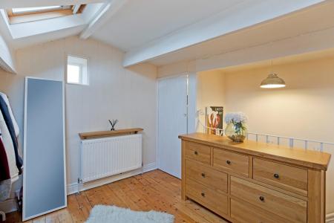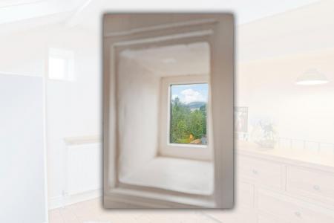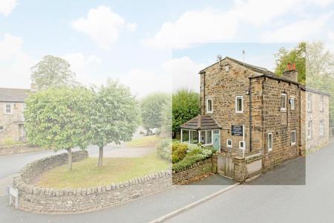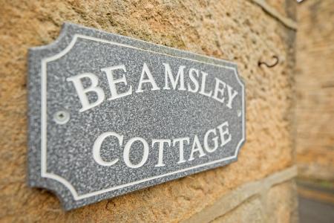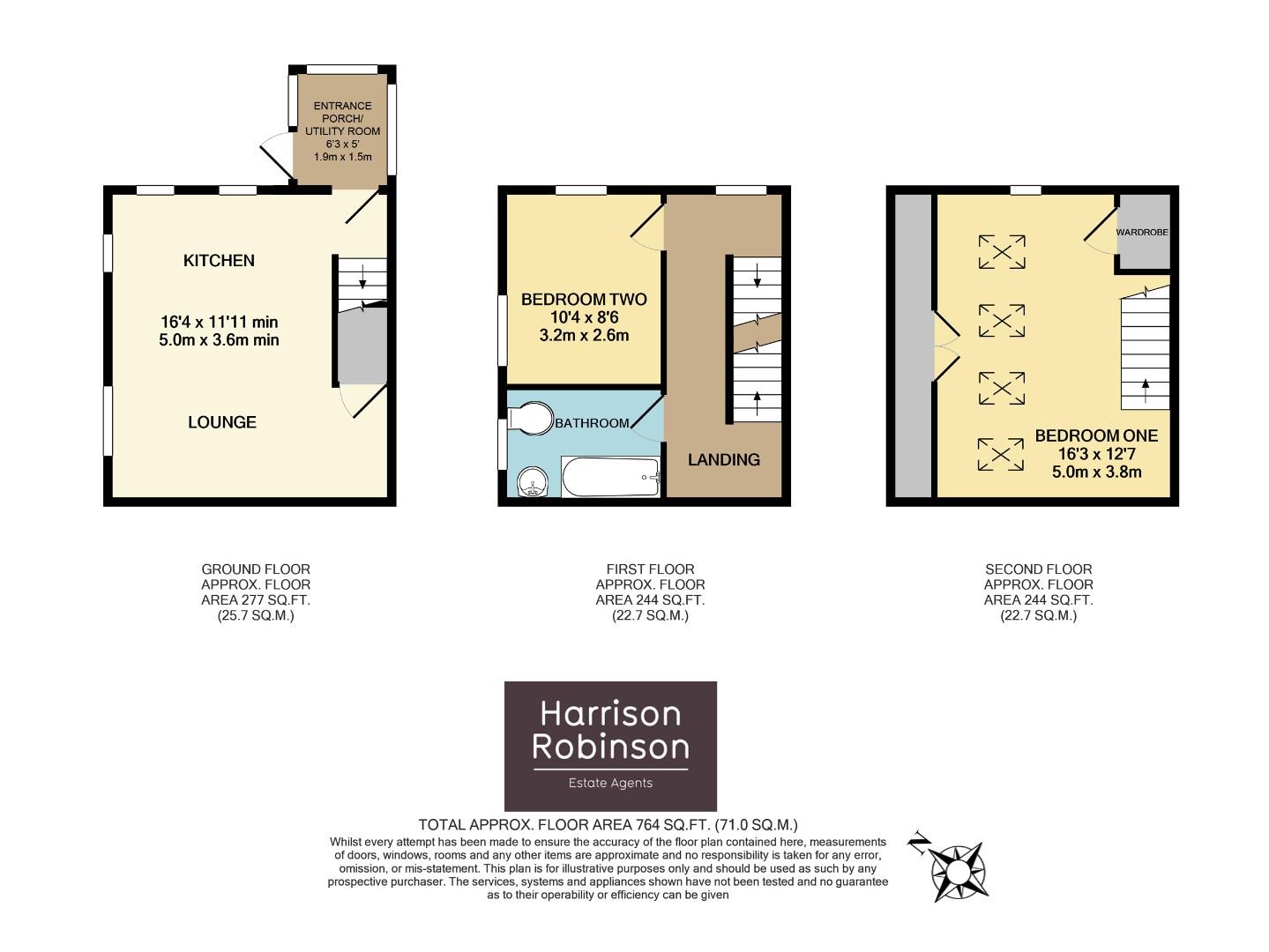- Two Double Bedroom Semi Detached Cottage
- Charming And Characterful Throughout
- Open Plan Kitchen Living Area
- Convenient Central Village Location
- Delightful Countryside Views
- Three-Piece House Bathroom
- Pretty Courtyard Garden
- Walking Distance To Village Amenities
- Close To Wonderful Countryside Walks
- Council Tax Band B
2 Bedroom Cottage for sale in Addingham
"Beamsley Cottage" is a beautifully presented, two bedroom characterful, semi detached cottage with charming open plan kitchen in the heart of Addingham village close to The Dalesway with stunning views and small, private outside courtyard garden.
One enters into a useful, recently updated porch/utility room with space and plumbing for a washing machine, also housing the newly fitted combi boiler and with a useful tap and storage bench. A further, half glazed, uPVC door opens into the tiled hall, which in turn leads into the beautiful open plan kitchen and lounge. Fitted with a range of cream base and wall units with complementary worksurfaces over and with brand new electric oven, gas hob and space and plumbing for a dishwasher and fridge freezer. This is a fabulous, sociable space being open into the lovely lounge, which has attractive wooden flooring, exposed stonework, recessed shelving and exposed beams. There is also a deep under stairs storage cupboard. On the first floor one finds a modern, three-piece house bathroom and a good sized, dual aspect bedroom with lovely views to Beamsley Beacon and over the church field, currently arranged as home office. On the second floor there is a most charming double bedroom with Velux windows and a further double glazed window affording a direct view of Beamsley Beacon. Ample room for furniture and a useful, deep recessed wardrobe in addition to boarded, under eaves storage. Outside the property enjoys a small, private gated courtyard garden with fencing and pretty planters. This is a fabulous characterful cottage, ideal for a couple or somebody looking to purchase a property to run as an Airbnb, an early viewing is advised.
Steeped in history, Addingham is an attractive and popular Dales Village that lies to the west of Ilkley on the banks of the River Wharfe, surrounded by beautiful open countryside (as highlighted by the Tour De France coverage; in fact, the Tour passed through the village twice, they liked it so much!). Addingham is a great place to live; the village offers a useful range of shops including a Coop store, a post office and doctor's surgery, various excellent inns and eateries and its own well regarded primary school. Local bus services to surrounding towns are available from the village Main Street, whereas the railway station in Ilkley, just over three miles away provides a regular commuter service to Leeds and Bradford city centres.
The accommodation has GAS FIRED CENTRAL HEATING and SEALED UNIT DOUBLE GLAZING and with approximate room sizes, comprises:
Ground Floor -
Entrance Porch / Utility Room - 1.9 x 1.5 (6'2" x 4'11") - A composite door with obscure glazed panel and transom light opens into a useful utility room/entrance porch with uPVC, double glazed windows and exposed stone walls. Space and plumbing for a washing machine, water tap, combi boiler, stone flooring. A half glazed uPVC door leads into the:
Hallway - A small hallway with tiled flooring, attractive recessed shelf in the stone wall and radiator opens into the open plan kitchen / lounge. A carpeted staircase leads up to the first floor landing.
Kitchen / Lounge - 5.0 x 3.6 (16'4" x 11'9") - A beautiful room fitted with cream base and wall units with chrome door knobs and dark grey laminate worksurfaces over. Tiled splashbacks, brand new electric oven, four ring gas hob and stainless steel extractor hood over, space and plumbing for a dishwasher and fridge freezer. One and half bowl, stainless steel sink and drainer with chrome mixer tap, three double glazed windows allowing natural light and affording lovely views up to Beamsley Beacon - what a view to wash up to! Recently tiled flooring, downlighting, exposed beams, recessed stone shelf. Open into:
Lounge
A lovely sized room with exposed stonework, attractive beams, recessed stone shelving and floorboards giving a beautiful, cosy and characterful feel. Double glazed window to side elevation, deep under stairs storage cupboard, dimmable downlighting. Ample room for sofas and a dining table if desired.
First Floor - A carpeted staircase with handrail leads up the first floor, spacious landing area with room for an item of furniture or even a desk to create a home office area. Carpeted flooring, radiator, doors lead into the house bathroom and bedroom two. A double glazed window to the front elevation affords beautiful views towards Beamsley Beacon and allows natural light.
Landing - A carpeted staircase leads to the first floor of the property where doors open into the bathroom and a small double bedroom. Carpeted flooring, space for an item of furniture.
Bedroom Two - 3.2 x 2.6 (10'5" x 8'6") - A good sized, dual aspect, large single/small double bedroom, currently arranged as a home office, with uPVC, double glazed windows, again with lovely views of Beamsley Beacon and over the church field. Carpeted flooring, radiator, exposed stonework.
Bathroom - A modern, three-piece white bathroom suite with low level w/c, pedestal hand basin with chrome mixer tap and panel bath with chrome mixer tap and electric shower. White wall tiling with decorative border, obscure double glazed window, recessed shelf, slate effect, vinyl flooring, downlighting, radiator.
Second Floor -
Master Bedroom - 5.0 x 3.8 (16'4" x 12'5") - Carpeted stairs with handrail lead up to the fabulous master bedroom, a good sized double room with ample room for furniture and with a useful, deep, recessed cupboard with hanging rail and shelf. Four Velux windows with fitted blinds and an additional double glazed window to the front elevation with a direct view of Beamsley Beacon allow natural light. Painted beams, exposed stonework, floorboards and recessed wall shelves all add to the charm of this room. Under eaves boarded storage with lights, radiator, ornate metal balustrade.
Outside -
Courtyard - A wooden gate opens into a lovely, private courtyard area with stone walling and smart fencing with flower boxes. Room for a bistro set for al fresco entertaining - one can imagine enjoying a morning coffee whilst taking in the view. Outside light and tap. There is plenty of parking on Bolton Road itself or in the public car park further along the road.
Utilities And Services - The property benefits from mains gas, electricity and drainage.
There is Ultrafast Fibre Broadband shown to be available to this property.
Please visit the Mobile and Broadband Checker Ofcom website to check Broadband speeds and mobile phone coverage.
We are required by HMRC to undertake Anti Money Laundering checks on all prospective buyers once the purchase price and terms have been agreed. The cost payable by the successful buyer is £30 (inclusive of VAT) per named buyer.
We will undertake a search with Experian for the purposes of verifying your identity. We will also request proof of funding. Please note that the property will not be marked as SSTC (sold subject to contract) until the checks have been satisfactorily completed so we therefore ask buyers for their prompt cooperation so that there is no delay.
An invoice will be issued to you once the sale has been agreed to be paid by bank transfer to Harrison Robinson.
Property Ref: 53199_34149140
Similar Properties
2 Bedroom End of Terrace House | Guide Price £310,000
A beautifully presented, two double bedroom, two bathroom, end terraced property with stunning, Shaker style dining kitc...
3 Bedroom Terraced House | Offers Over £300,000
A well-presented, three-bedroom, terraced house with spacious dining kitchen, lounge with multi-fuel stove, off-road par...
Land at Willow Brook, Moor Lane, Menston
Plot | £300,000
Nestled in the highly regarded central area of Menston, this exceptional plot of land at Willow Brook on Moor Lane prese...
The Mews, Burley Court, Burley in Wharfedale
2 Bedroom End of Terrace House | Guide Price £329,950
A charming, characterful, Grade II Listed end mews cottage pleasantly situated on this exclusive and highly regarded dev...
2 Bedroom Apartment | Guide Price £330,000
There is no onward chain with this light and airy, first floor apartment that enjoys a delightful aspect over the bandst...
2 Bedroom Terraced House | Guide Price £335,000
A very well presented, extended, two double bedroom mid terraced property on the delightful Leamington Terrace within wa...

Harrison Robinson (Ilkley)
126 Boiling Road, Ilkley, West Yorkshire, LS29 8PN
How much is your home worth?
Use our short form to request a valuation of your property.
Request a Valuation
