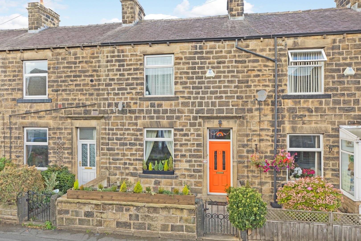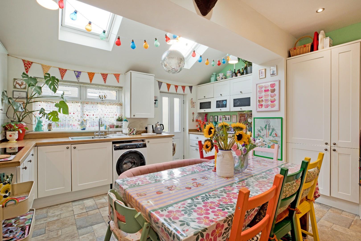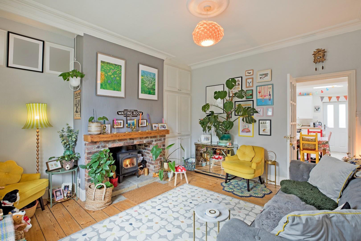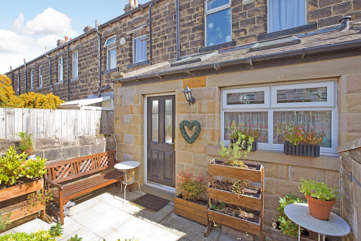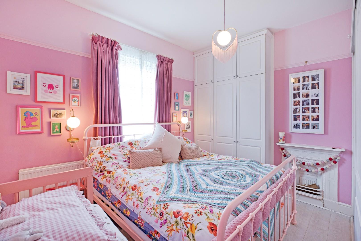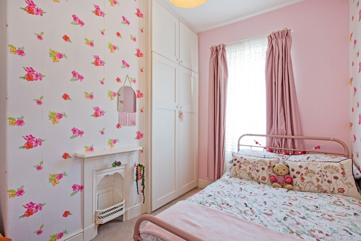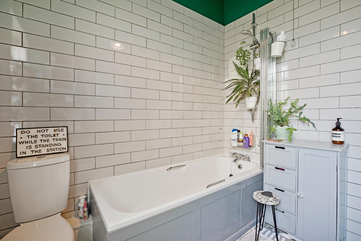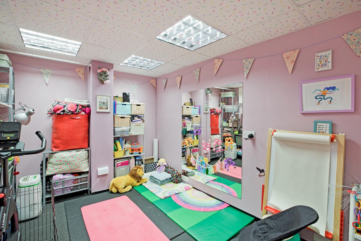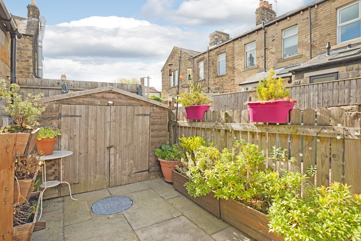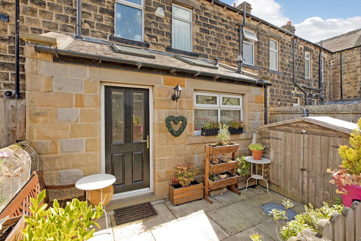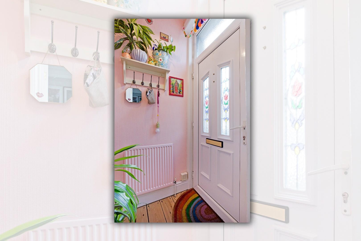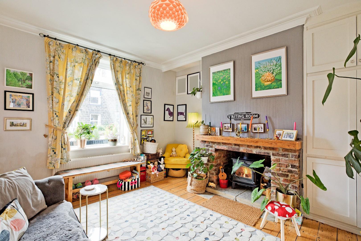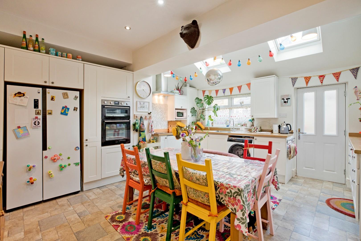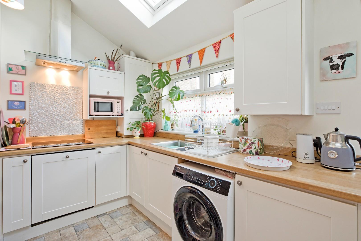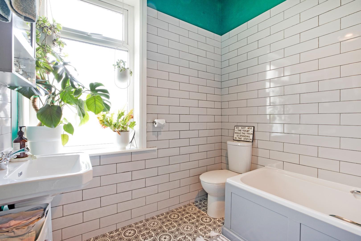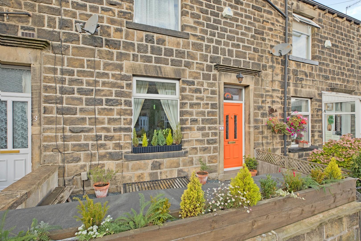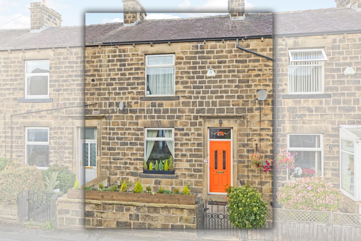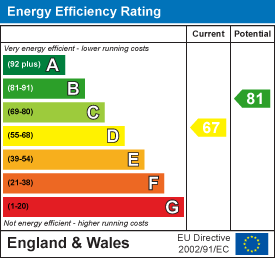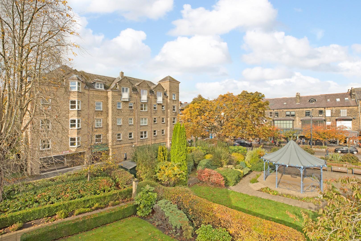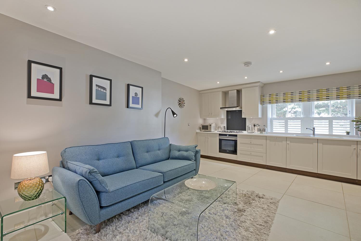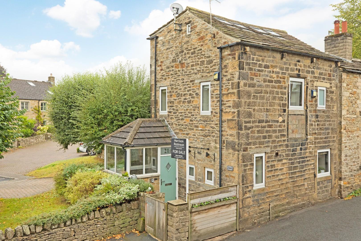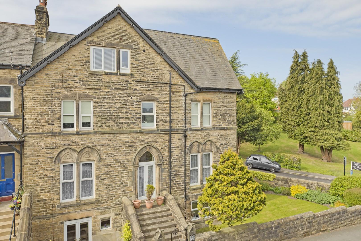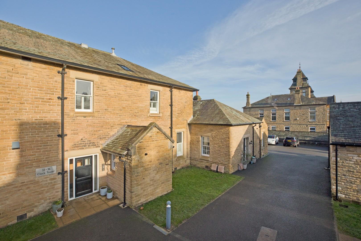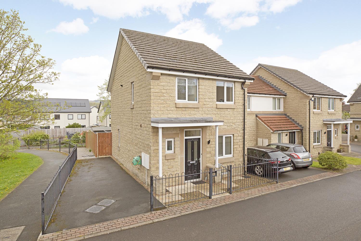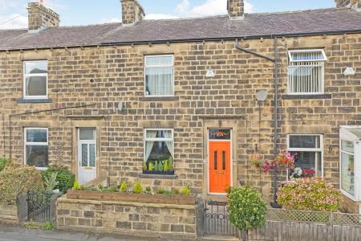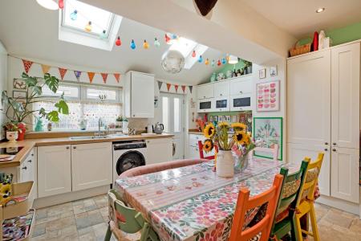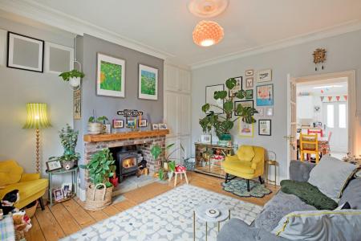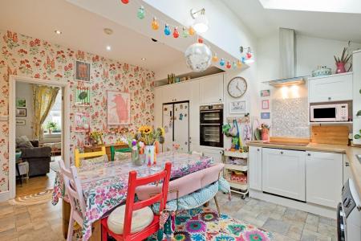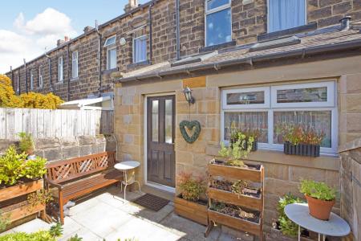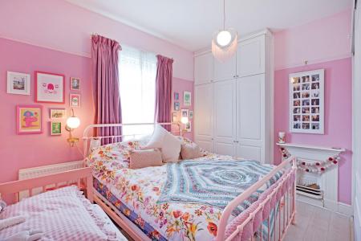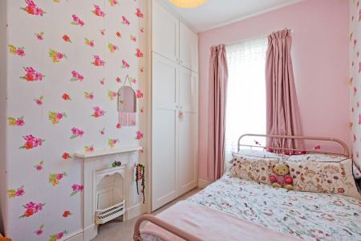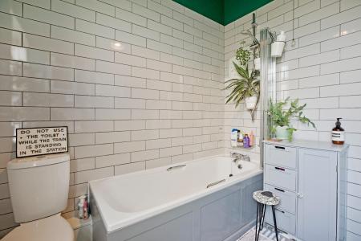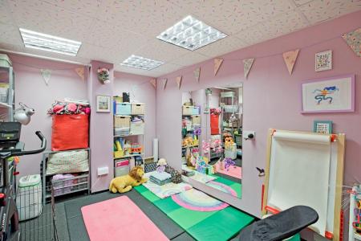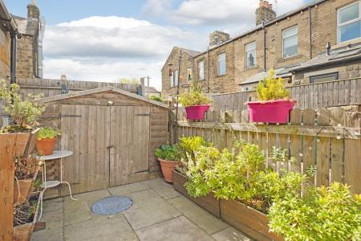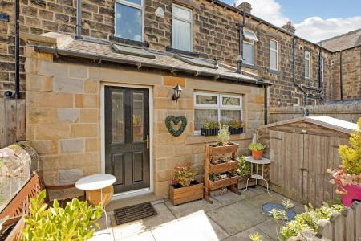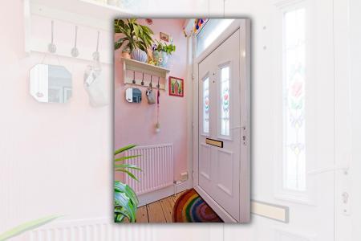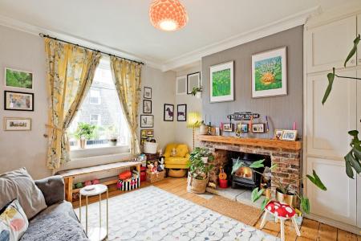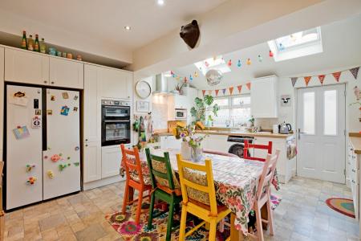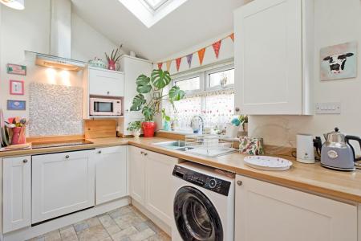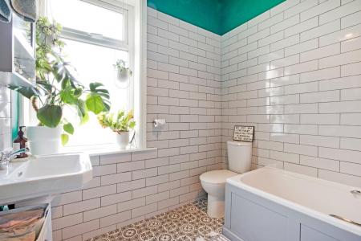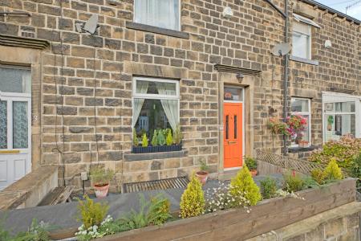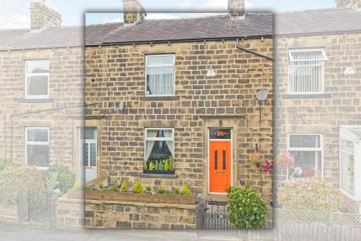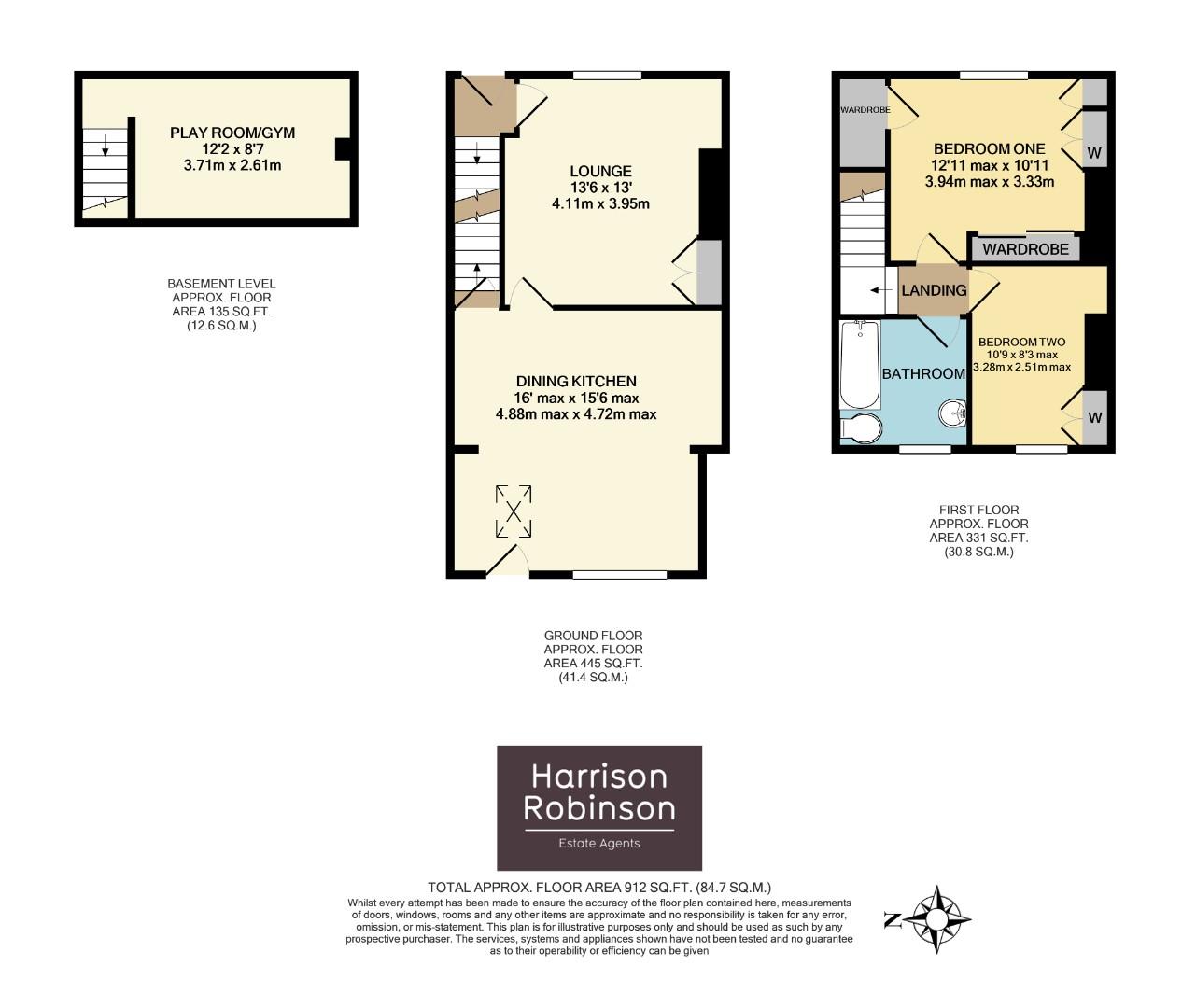- Extended Two Bedroom Mid Terraced Property
- Well Presented Throughout
- Spacious Dining Kitchen With Integrated Appliances
- Lounge With Log Burning Stove
- Two Double Bedrooms
- Converted Useful Basement Room
- Charming West Facing Courtyard Garden With Store
- Close To Central Ilkley And Riverside Walks
- Walkiing Distance To Excellent Schools And Train Station
- Council Tax Band C
2 Bedroom Terraced House for sale in Ilkley
A very well presented, extended, two double bedroom mid terraced property on the delightful Leamington Terrace within walking distance of central Ilkley, excellent schools, riverside walks and train station. With a West facing courtyard garden and fabulous dining kitchen this is a perfect home for a couple, single person or small family.
On the ground floor one enters into a small hall with a door opening into a good sized lounge with log burning stove and exposed floorboards. From here there is a door leading into an extended, spacious dining kitchen fitted with a range of cream cabinetry with integrated appliances, ample space for a dining table and door giving access to the West facing courtyard garden. A further door leads down to the converted, lower ground floor room, currently utilised as a playroom. On the first floor there are two double bedrooms, both with charming, original fireplaces, and a well presented, three-piece house bathroom. Outside the property enjoys a gravelled foregarden with planters and log store whilst to the rear one finds a delightful, West facing courtyard garden with space for flowering pots and outdoor furniture to enjoy the afternoon and evening sunshine. A timber shed provides storage, a timber gate gives access to the rear access lane.
Ilkley is a thriving, historical, Yorkshire town, occupying a beautiful setting amidst the unspoilt open countryside of Wharfedale with stunning scenery and the opportunity for rural pursuits. Ilkley boasts an excellent wide range of high class shops, restaurants, cafes, pubs and everyday amenities including two supermarkets, health centre, library and Playhouse theatre and cinema. llkley has excellent sports and social facilities, which include the Ilkley lido pool and sports clubs for rugby, tennis, golf, cricket, hockey and football. The town benefits from high achieving schools for all ages with both state and private education well catered for including Ilkley Grammar School. Ilkley is an ideal town for the commuter with frequent train services to Leeds and Bradford (around 35 minutes commute), providing regular connections to London Kings Cross. Leeds Bradford International Airport is just over 11 miles away with national and international services.
With GAS CENTRAL HEATING and UPVC DOUBLE GLAZING and with approximate room sizes the accommodation comprises as follows:
Ground Floor -
Entrance Hall - A uPVC entrance door with decorative glazed panels and transom light opens into a small hallway. A glazed door opens into a comfortable lounge and a timber staircase with handrail leads to the first floor of the property.
Lounge - 4.11 x 3.95 (13'5" x 12'11") - A lovely, comfortable room with exposed floorboards, radiator and double glazed window to the front elevation. A log burning stove set in a brick surround with stone hearth and heavy timber mantle over provides a charming focal feature to this room. High ceilings accentuate the feeling of space and a cupboard to one alcove provides excellent storage. A glazed door opens into:
Dining Kitchen - 4.88 x 4.72 (16'0" x 15'5") - A generously proportioned, extended dining kitchen to the rear of the house fitted with a range of cream, Shaker style cabinetry with wood effect worksurfaces and upstands. Integrated appliances include dishwasher, electric oven and grill, four ring induction hob with attractive stainless steel splashback and extractor over. Space and plumbing for an American style fridge freezer and washing machine. Attractive, stone effect vinyl flooring, downlighting. A part glazed, composite door leads out to the West facing courtyard garden. A one and a half bowl stainless steel sink and drainer with chrome mixer tap sits beneath a double glazed window looking out to the garden. Two Velux rooflights allow additional natural light. A door opens to:
Basement Room / Play Room / Gym - 3.71 x 2.61 (12'2" x 8'6") - Steps lead down to a most useful, tanked basement room with carpeted flooring, ceiling lights and radiator, currently utilised as a playroom. This would also work well as a home office or additional snug, if desired.
First Floor -
Landing - A timber staircase with handrail leads to the first floor of the property, where doors open into two double bedrooms and the three-piece house bathroom. A hatch gives access to the loft area.
Bedroom One - 3.94 x 3.33 (12'11" x 10'11") - A double bedroom to the front of the property with double glazed window, smart laminate flooring, radiator and original, cast iron painted fireplace. Floor to ceiling fitted wardrobes and cupboards provide excellent storage and a further, recessed cupboard with shelving is also a great additional storage space.
Bedroom Two - 3.28 x 2.51 (10'9" x 8'2") - A small double bedroom to the rear of the property with double glazed window, carpeted flooring, radiator and floor to ceiling fitted wardrobe and cupboards. Original fireplace.
Bathroom - A well presented, three-piece house bathroom with low-level W.C., traditional style pedestal handbasin with chrome mixer tap and white Metro tiling to splashback and panel bath with central, chrome mixer tap with electric shower over and folding glazed screen. Metro tiling to walls, complementary, tile effect vinyl flooring, radiator. Obscure, double glazed window to rear.
Outside -
Courtyard Garden - To the front the property enjoys a gravelled foregarden with stone walling with attractive planters, fencing to one side and a most useful, low-level log store. ,A metal garden gate opens to a pathway leading to the entrance door. To the rear one finds a charming, paved, West facing courtyard garden with lovely views up to Ilkley Moor. There is space for flowering pots and outdoor furniture to relax and enjoy al fresco dining and a useful, timber storage shed. Fencing to the rear maintains privacy with a timber gate leading to the quiet, rear access lane.
Utilities And Services - The property benefits from mains gas, electricity and drainage.
There is Ultrafast Fibre Broadband shown to be available to this property.
Please visit the Mobile and Broadband Checker Ofcom website to check Broadband speeds and mobile phone coverage.
We are required by HMRC to undertake Anti Money Laundering checks on all prospective buyers once the purchase price and terms have been agreed. The cost payable by the successful buyer is £30 (inclusive of VAT) per named buyer.
We will undertake a search with Experian for the purposes of verifying your identity. We will also request proof of funding. Please note that the property will not be marked as SSTC (sold subject to contract) until the checks have been satisfactorily completed so we therefore ask buyers for their prompt cooperation so that there is no delay.
An invoice will be issued to you once the sale has been agreed to be paid by bank transfer to Harrison Robinson.
Property Ref: 53199_34175379
Similar Properties
2 Bedroom Apartment | Guide Price £330,000
There is no onward chain with this light and airy, first floor apartment that enjoys a delightful aspect over the bandst...
The Mews, Burley Court, Burley in Wharfedale
2 Bedroom End of Terrace House | Guide Price £329,950
A charming, characterful, Grade II Listed end mews cottage pleasantly situated on this exclusive and highly regarded dev...
2 Bedroom Cottage | Guide Price £315,000
"Beamsley Cottage" is a beautifully presented, two bedroom characterful, semi detached cottage with charming open plan k...
Belgrave House, Cow Pasture Road, Ilkley
2 Bedroom Apartment | Guide Price £342,000
This is a fantastic property and a must view! A completely renovated, large, light and airy upper ground floor apartment...
2 Bedroom Apartment | Offers Over £350,000
An exceptionally well presented, Grade II Listed, two double bedroomed, converted first floor apartment with a stunning,...
3 Bedroom Townhouse | £354,500
With no onward chain a very well presented, three bedroom, end townhouse with dining kitchen, dual aspect lounge with pa...

Harrison Robinson (Ilkley)
126 Boiling Road, Ilkley, West Yorkshire, LS29 8PN
How much is your home worth?
Use our short form to request a valuation of your property.
Request a Valuation
