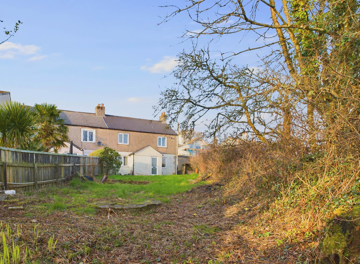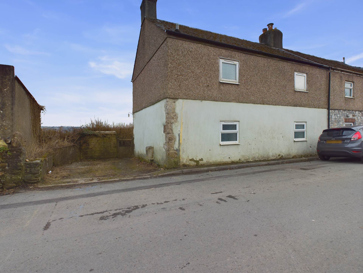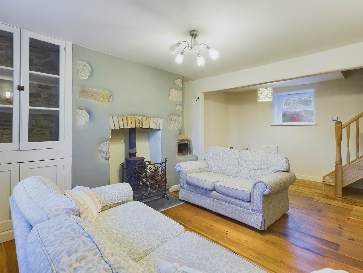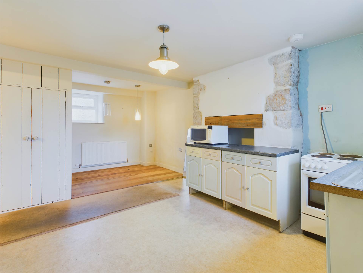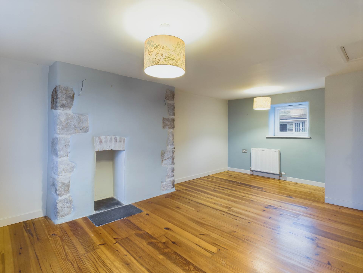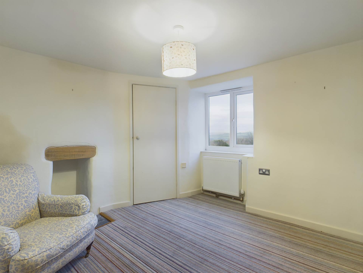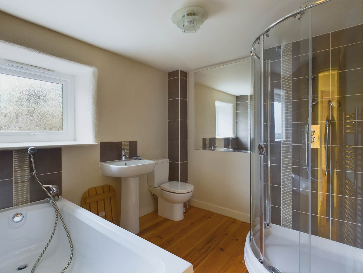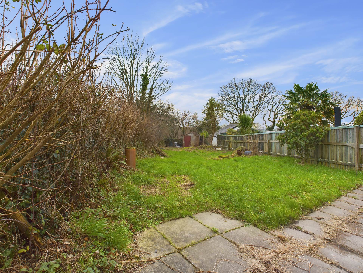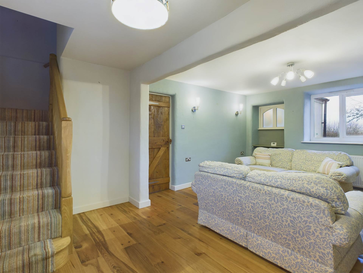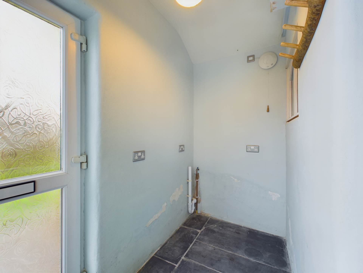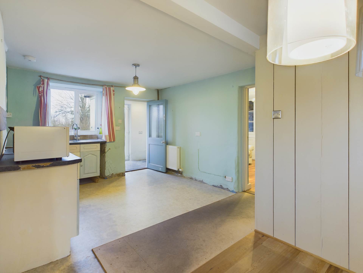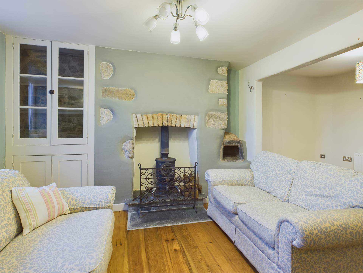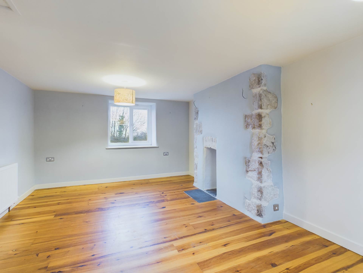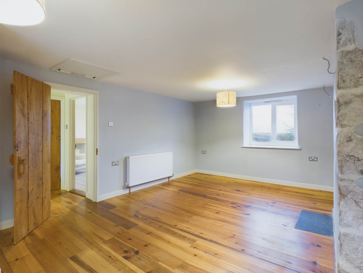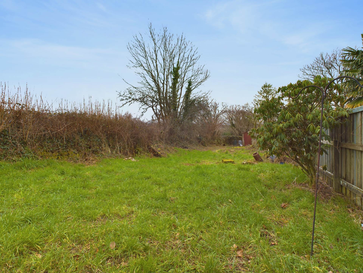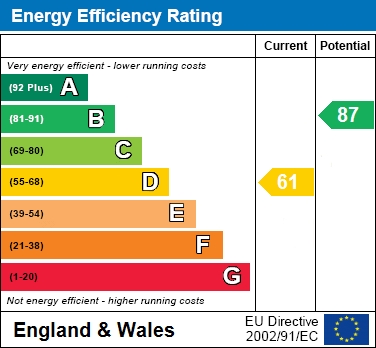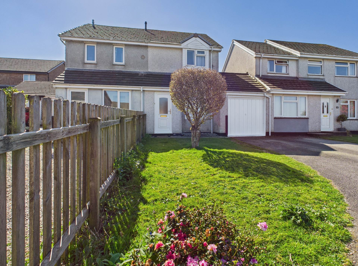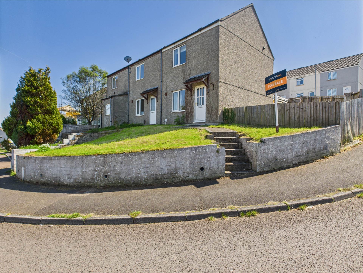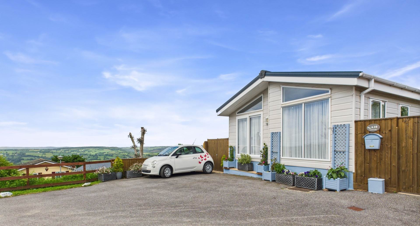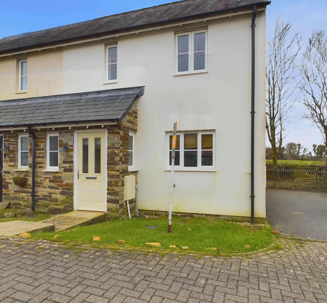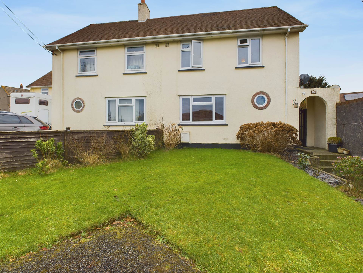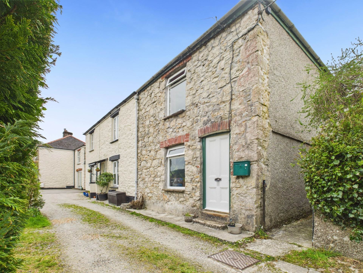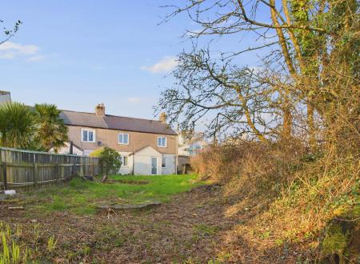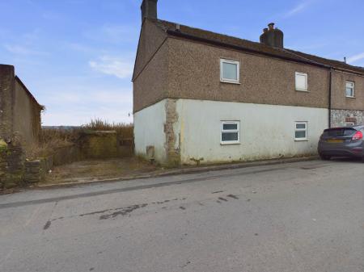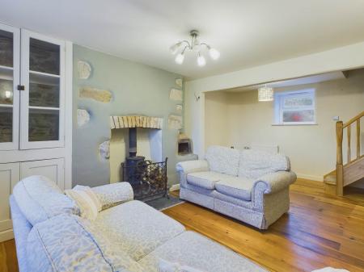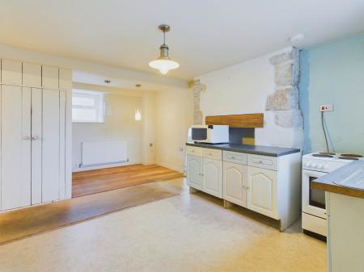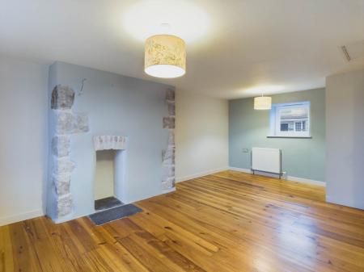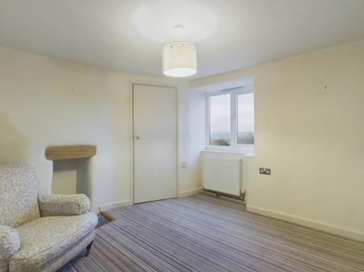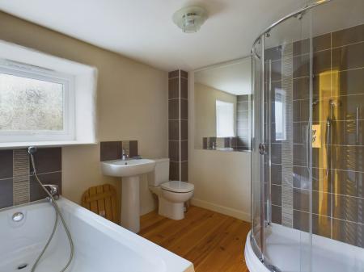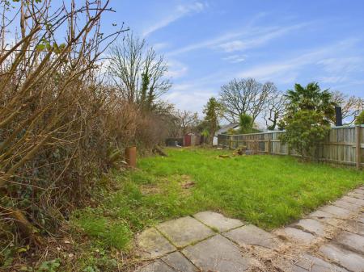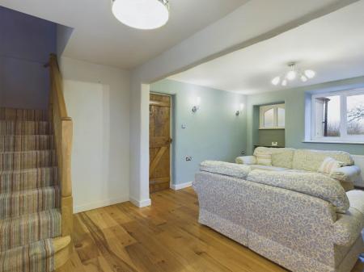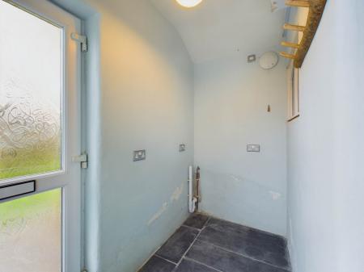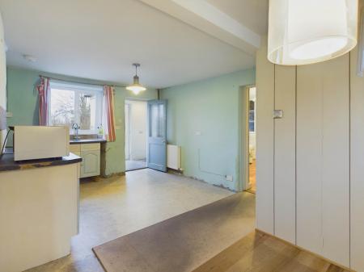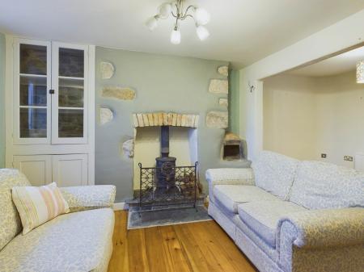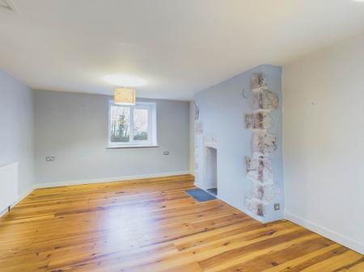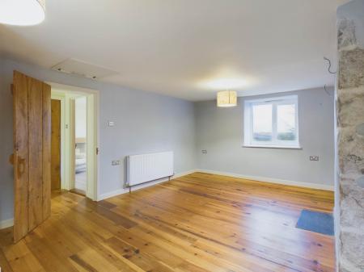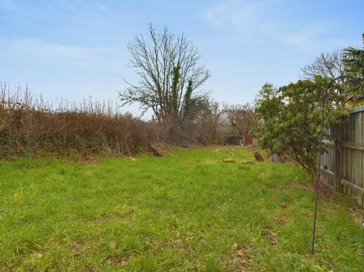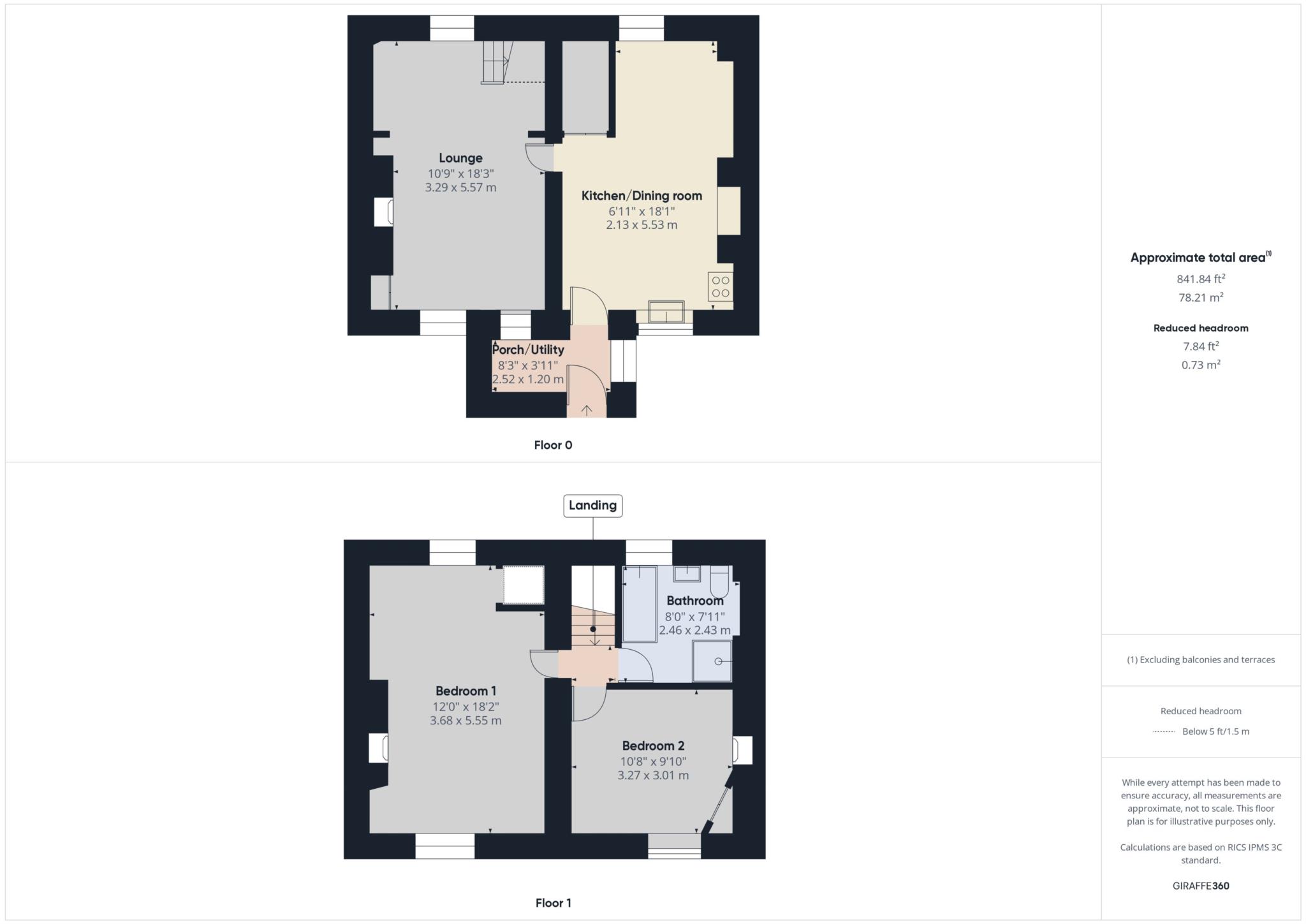2 Bedroom Semi-Detached House for sale in Albaston
A good sized semi detached cottage situated in the popular village of Albaston close to local amenities and facilities. Brief accommodation comprises:- . Porch/Utility, Kitchen/Dining room, Lounge with feature fireplace including cast iron wood burning stove on the ground floor. 2 Bedrooms and Bathroom. Large Garden to the rear and Parking. Gas central heating and uPVC double glazing. Countryside Views.
Situation:-
The property is set within the village of Albaston within reach of local amenities at Drakewalls which can be found between the market town of Tavistock and Callington in an area of outstanding natural beauty within the Tamar Valley. Local facilities include a primary school, train station, local shop/garage, bus service and hairdressers.
Porch/Utility Room:- - 8'3" (2.51m) x 3'11" (1.19m)
uPVC double glazed door with inset design. Slate flooring, plumbing and space for washing machine. uPVC double glazed window to the side elevation with a slate sill. Internal door with glass panel gives access to:-
Kitchen/Dining Room:- - 6'11" (2.11m) x 18'1" (5.51m)
Free standing units with drawer space and cupboards, sink unit with swan neck tap over and drainer, space for cooker, fridge/freezer and further white goods. Ornate fireplace with a wooden lintel and recessed areas to either side. Area suitable for dining room table and chairs, radiator, uPVC double glazed frosted window to the front elevation. Useful under stairs storage cupboard, Upvc double glazed window to the rear overlooking the garden. Pantry cupboard with shelving. Wooden door gives access to:-
Lounge:- - 10'9" (3.28m) x 18'3" (5.56m)
The main feature of this room is the fireplace which has a cast iron wood burner set on a slate hearth with a brick and stone detail, clome oven. Dsplay cabinet and cupboard, two radiators, uPVC double glazed window to the rear elevation overlooking the garden with a deep sill, shelving, stairs rising to the first floor. uPVC double glazed frosted window to the front with a deep sill, and obscured shaped window looking through to the porch. Stairs from the lounge lead up to the first floor landing.
Landing
Access through to the bedrooms and bathroom, loft access.
Bedroom One:- - 12'0" (3.66m) x 18'2" (5.54m)
Large double bedroom having uPVC double glazed window to the front elevation and uPVC double glazed window to the rear elevation with a deep sill, particularly enjoying extensive views of Devon and Cornwall. Radiators, ornate fireplace with brick and stone detailing and slate hearth, open fronted cupboard with shelving
Bedroom Two:- - 10'8" (3.25m) x 9'10" (3m)
Ornate fireplace with a wooden lintel and slate hearth, uPVC double glazed window to the rear again enjoying the extensive views, radiator, cupboard housing the Worcester central heating and water boiler.
Bathroom:- - 8'0" (2.44m) x 7'11" (2.41m)
Suite comprising of low level WC, wash hand basin with tiled splash back, bath with a mixer tap shower attachment, separate shower cubicle with a tray housing the shower with controls, shower head and enclosing glass doors. Part tiling to the walls, heated towel rail, uPVC double glazed frosted window to the front elevation with a deep sill.
Outside:-
To the front of the property there is a pathway leading to the rear and the main entrance and a parking bay for one vehicle. To rear there is a large garden which is mainly laid to lawn with natural hedging, walling and has a variety of shrubs. There is a paved pathway and patio area. Please note the next door neighbour has right of access.
Services:-
Electric, gas, water. Drainage to be confirmed.
Council Tax:-
According to Cornwall Council the council tax band is C.
what3words /// lecturing.leaky.shackles
Notice
Please note we have not tested any apparatus, fixtures, fittings, or services. Interested parties must undertake their own investigation into the working order of these items. All measurements are approximate and photographs provided for guidance only.
Utilities
Electric: Mains Supply
Gas: Mains Supply
Water: Mains Supply
Sewerage: Unknown
Broadband: None
Telephone: None
Other Items
Heating: Gas Central Heating
Garden/Outside Space: Yes
Parking: Yes
Garage: No
Important Information
- This is a Freehold property.
Property Ref: 78965412_1341
Similar Properties
2 Bedroom House | Guide Price £190,000
*NEW PRICE BY MOTIVATED SELLER AND BEING SOLD WITH NO ONWARD CHAIN* An ideal choice for a FTB or downsizers! Popular loc...
2 Bedroom House | Guide Price £190,000
Situation:-Located in a popular area of Saltash the gateway to Cornwall, the property is close to amenities. Including p...
3 Bedroom Park Home | Guide Price £185,000
*STUNNING MODERN (2018) PARK HOME WITH THE MOST WONDERFUL COUNTRYSIDE VIEWS* Residential Park for the over 50s. Utility,...
2 Bedroom House | £197,500
*ANOTHER HOUSE ON THE VILLAGE COLLECTION SSTC BY DAWSON NOTT AND MORE FIRST TIME PROPERTIES IN DEMAND* Hall, Cloakroom,...
3 Bedroom House | Guide Price £209,950
*SSTC BY DAWSON NOTT - SIMILAR PROPERTIES NEEDED - CALL TODAY FOR A VALUATION 01579 550590* Hall, Lounge with feature fi...
2 Bedroom House | Guide Price £210,000
*SSTC BY DAWSON NOTT - PROPERTIES IN NEED OF UPDATING IN DEMAND* Lounge/Dining room, Kitchen, Porch, 2 Bedrooms and Bath...

Dawson Nott Estate Agents (Callington)
Callington, Cornwall, PL17 7AQ
How much is your home worth?
Use our short form to request a valuation of your property.
Request a Valuation
