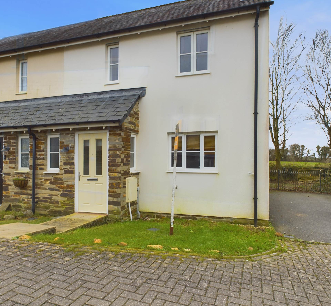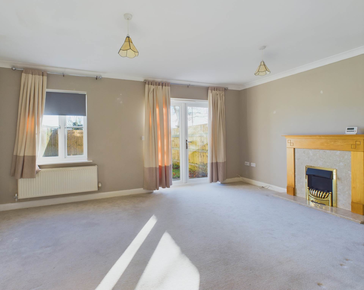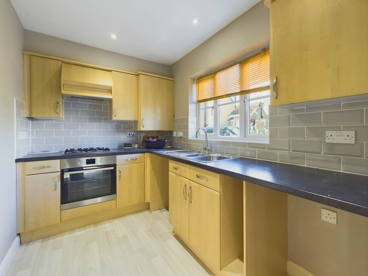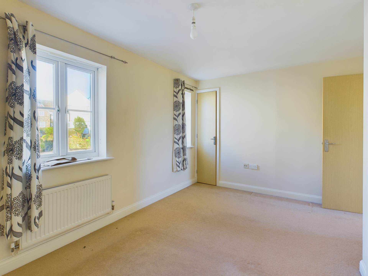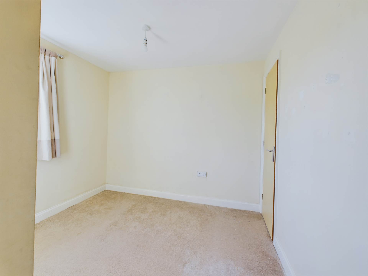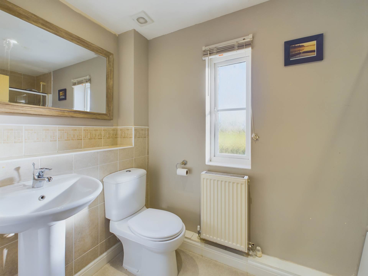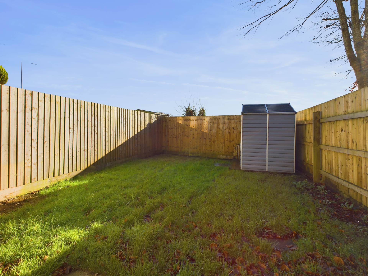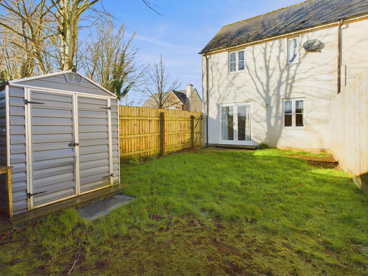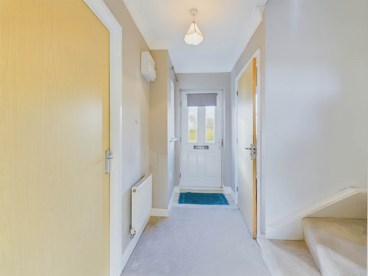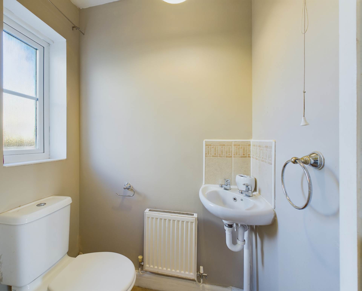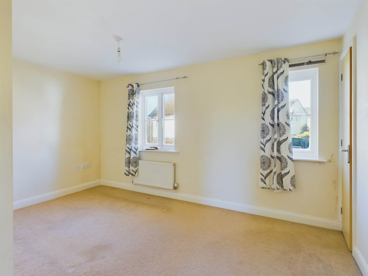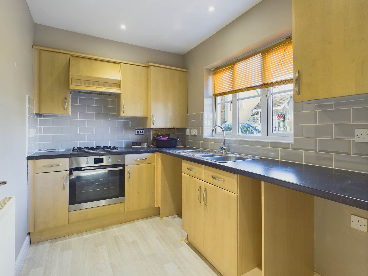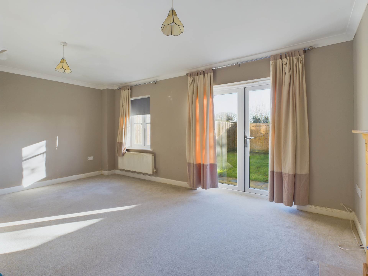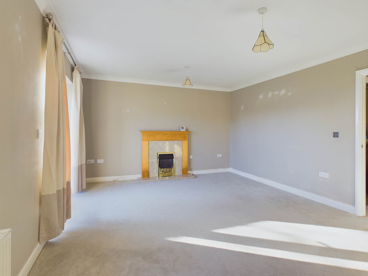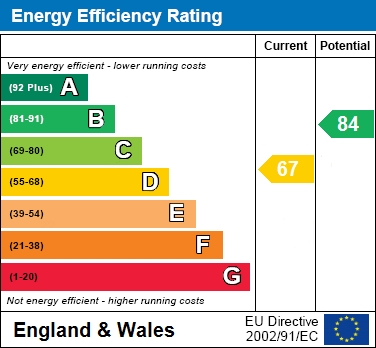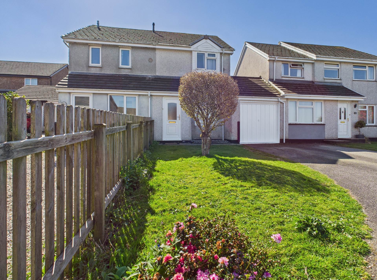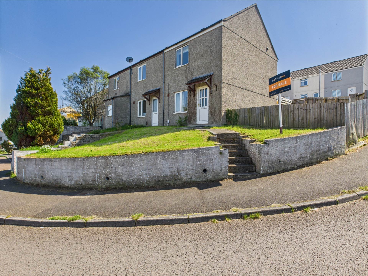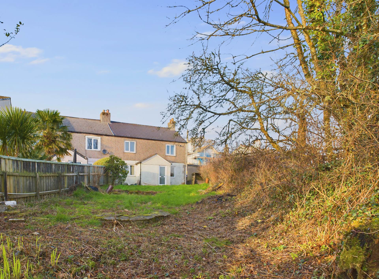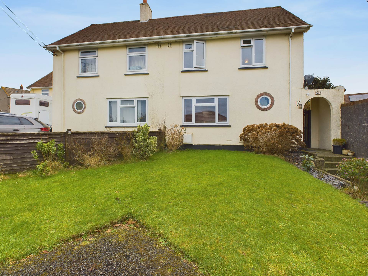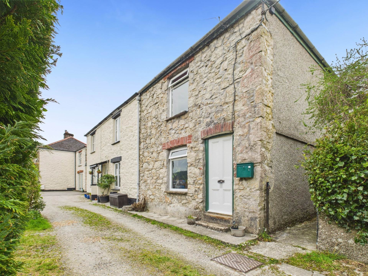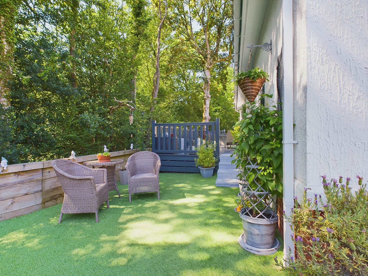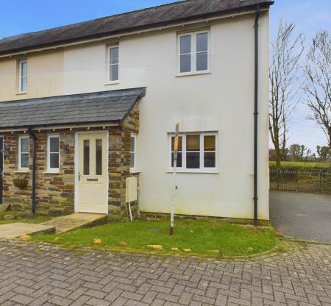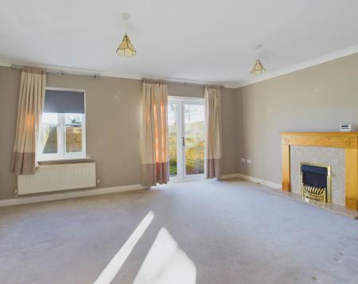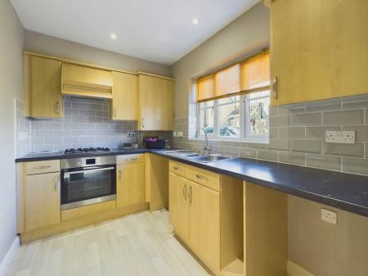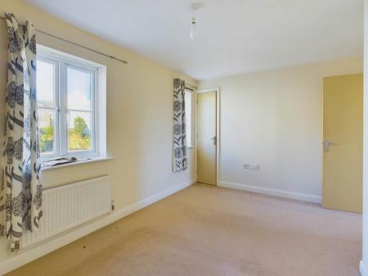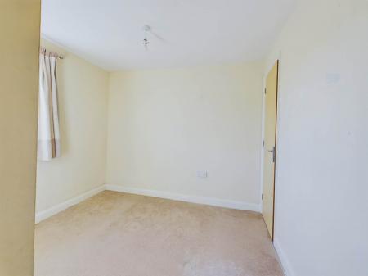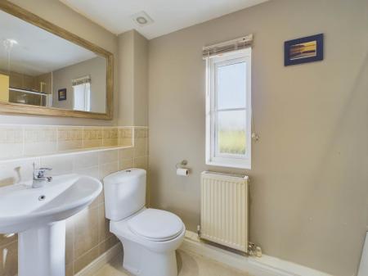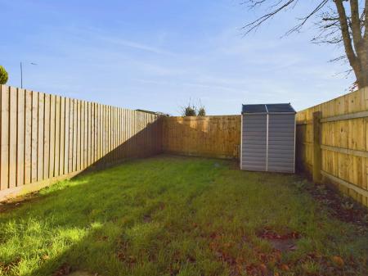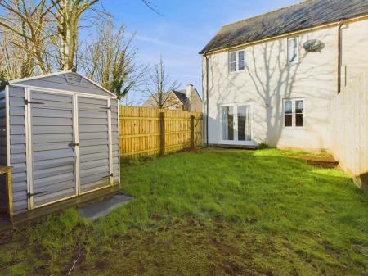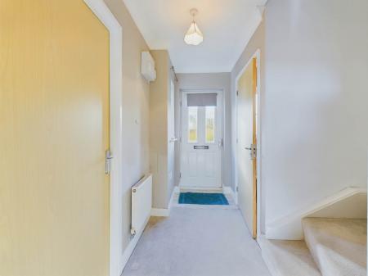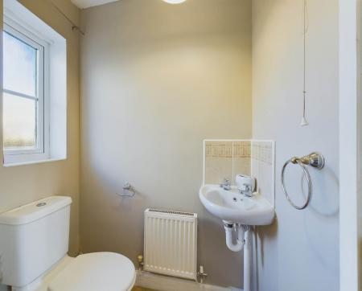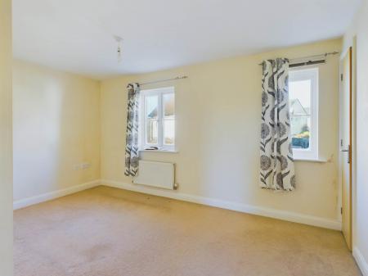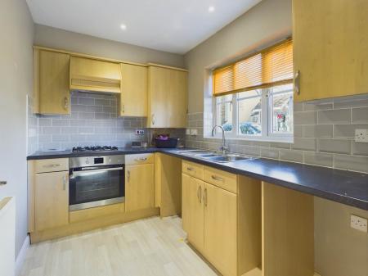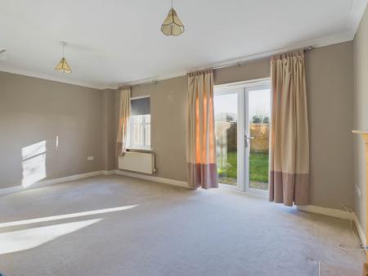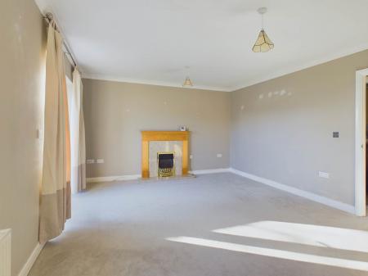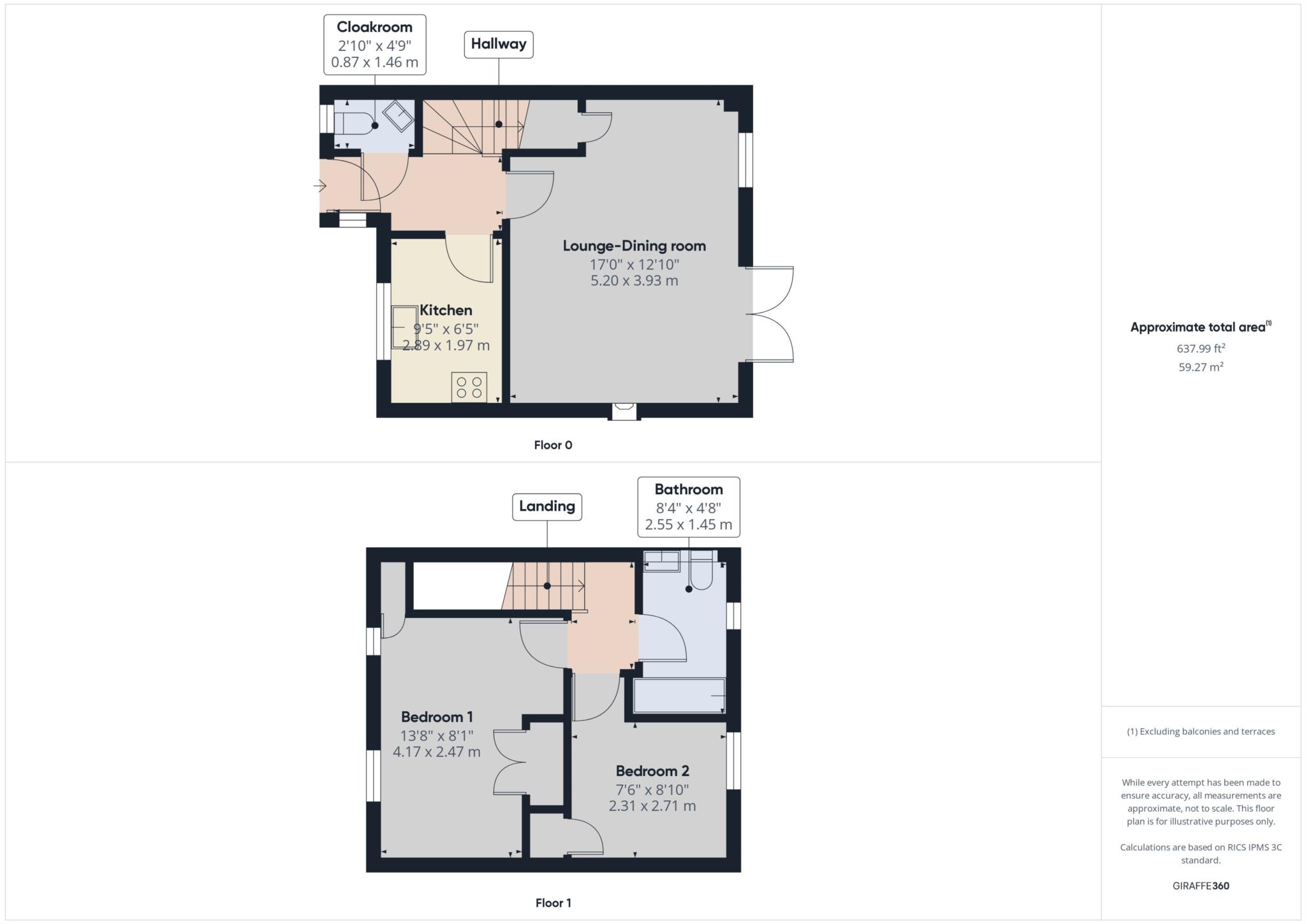2 Bedroom House for sale in Callington
A modern semi detached house within the popular development of The Village Collection. Brief accommodation comprises:- Hall, Cloakroom, Lounge-Dining room with feature fireplace, Kitchen with built in oven and hob on the ground floor. Landing, 2 Bedrooms and Bathroom on the first floor. Outside there are front and rear Gardens and Parking for 2 vehicles. The property has Gas central heating, Double glazing and is being SOLD CHAIN FREE. MAKE YOUR VIEWING APPOINTMENT TODAY!
Situation:-
Callington is a town with a population of around 6,500 people and is situated in the heart of South East Cornwall, around 15 miles from the heart of the City of Plymouth. It has Infant and Junior Schools, along with a Community College with an enviable reputation which specialises in Sports and Music. The town has a Tesco store and a range of local shops in Fore Street, doctors and dentist surgeries and regular bus services.
Entrance:-
Entrance door with inset glass panel and eye spy, with access through to:-
Hallway:-
uPVC double glazed window to the side elevation, radiator and consumer box. With stairs rising to the first floor and access through to further rooms, including the :-
Cloakroom :- - 2'10" (0.86m) x 4'9" (1.45m)
Low level WC, corner wash hand basin, with tiled splash back. uPVC double glazed frosted window to the front elevation and radiator.
Kitchen:- - 9'5" (2.87m) x 6'5" (1.96m)
Fitted with range of wall and base units, with roll top work surfaces. Part modern brick style tiling.4 ring gas hob with a canopy over, incorporating extractor fan, oven beneath. Drawer space and cupboard housing the central heating and hot water boiler. Stainless steel sink unit with swan neck tap over, 1 &1/2 bowl sink unit and drainer, under unit space and plumbing for washing machine. Space for under unit fridge. Radiator and uPVC double glazed window to the front elevation.
Lounge/ Dining room:- - 17'10" (5.44m) x 12'10" (3.91m)
The main feature of this room is the fireplace with an electric, coal effect fire, set on a hearth with matching backing, wooden surround and mantle. uPVC double glazed French doors giving access to the rear garden. uPVC double glazed windows to the rear. Radiator, useful under stairs storage cupboard.
Landing:-
Access through to the bedrooms and bathroom. Radiator and loft access.
Bedroom 1 :- - 13'8" (4.17m) x 8'1" (2.46m)
Wardrobes, with hanging rail, shelving and storage space. Further cupboard with hanging rail and shelving. Radiator and uPVC double glazed window to the front elevation.
Bedroom 2:- - 7'6" (2.29m) x 8'10" (2.69m)
uPVC double glazed window to the rear elevation with views over fields and countryside beyond. Radiator, wardrobe with hanging rail, shelving and storage space.
Bathroom:- - 8'4" (2.54m) x 4'8" (1.42m)
Comprising of low level WC, wash hand basin, bath with shower over. Part tiling to the walls, radiator and uPVC double glazed window with frosted glass to the rear elevation.
Outside to the Front:-
Lawned garden, with pathway to the front entrance, outside tap. To the side there is parking for 2 vehicles .
Outside to the rear:-
Garden with lawn and small patio area, ideal for outside dining. The garden is enclosed by fencing, with a side gate giving access to the parking area and includes a shed.
Services:-
Electric, Gas, Water and drainage.
Council Tax:-
According to Cornwall council the council tax band is B.
Notice
Please note we have not tested any apparatus, fixtures, fittings, or services. Interested parties must undertake their own investigation into the working order of these items. All measurements are approximate and photographs provided for guidance only.
Utilities
Electric: Mains Supply
Gas: Mains Supply
Water: Mains Supply
Sewerage: Mains Supply
Broadband: Unknown
Telephone: Landline
Other Items
Heating: Gas Central Heating
Garden/Outside Space: Yes
Parking: Yes
Garage: No
Important Information
- This is a Freehold property.
Property Ref: 78965412_1623
Similar Properties
2 Bedroom House | Guide Price £190,000
*NEW PRICE BY MOTIVATED SELLER AND BEING SOLD WITH NO ONWARD CHAIN* An ideal choice for a FTB or downsizers! Popular loc...
2 Bedroom House | Guide Price £190,000
Situation:-Located in a popular area of Saltash the gateway to Cornwall, the property is close to amenities. Including p...
2 Bedroom Semi-Detached House | £190,000
*SSTC BY DAWSON NOTT - PROPERTIES WITH NO CHAIN SOUGHT AFTER* Situated in the popular village of Albaston. Porch/Utility...
3 Bedroom House | Guide Price £209,950
*SSTC BY DAWSON NOTT - SIMILAR PROPERTIES NEEDED - CALL TODAY FOR A VALUATION 01579 550590* Hall, Lounge with feature fi...
2 Bedroom House | Guide Price £210,000
*SSTC BY DAWSON NOTT - PROPERTIES IN NEED OF UPDATING IN DEMAND* Lounge/Dining room, Kitchen, Porch, 2 Bedrooms and Bath...
2 Bedroom Park Home | Guide Price £210,000
*A VERY WELL PRESENTED PARK HOME APPROX 3 YEARS OLD STILL COVERED UNDER THE GUARANTEE* Porch, Open plan Lounge/Dining ro...

Dawson Nott Estate Agents (Callington)
Callington, Cornwall, PL17 7AQ
How much is your home worth?
Use our short form to request a valuation of your property.
Request a Valuation
