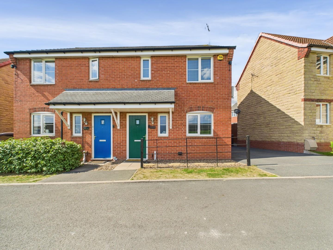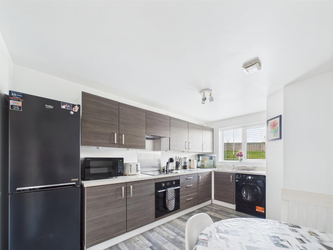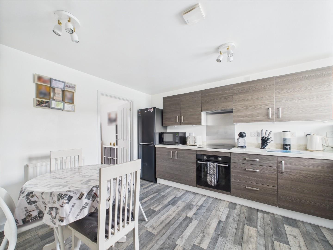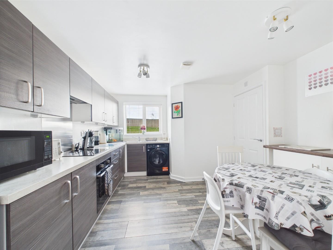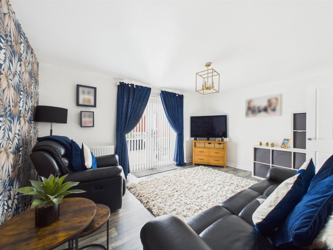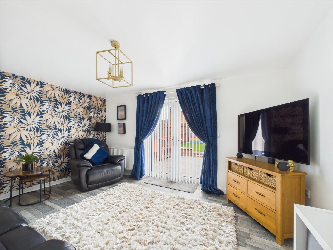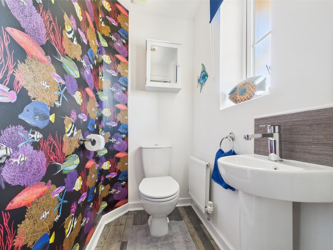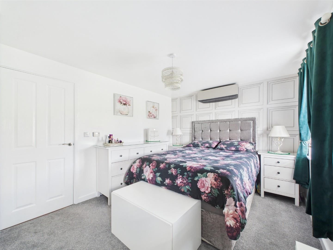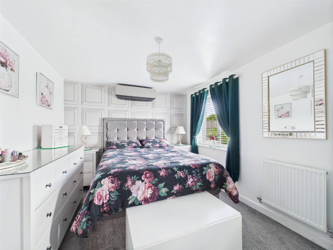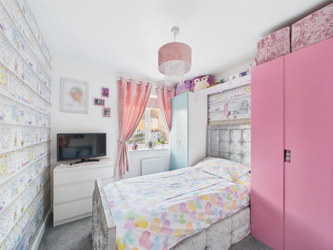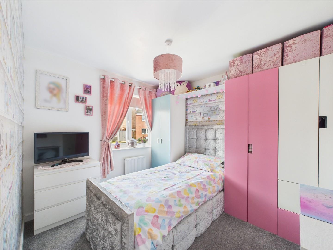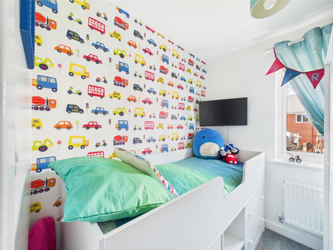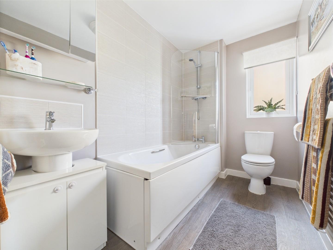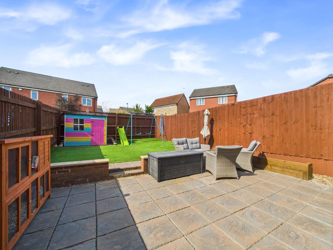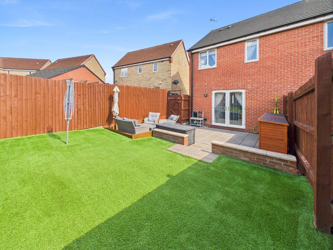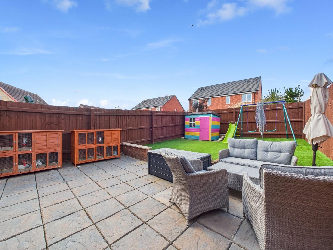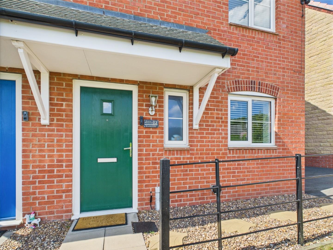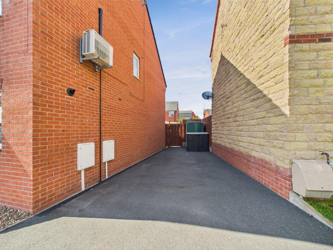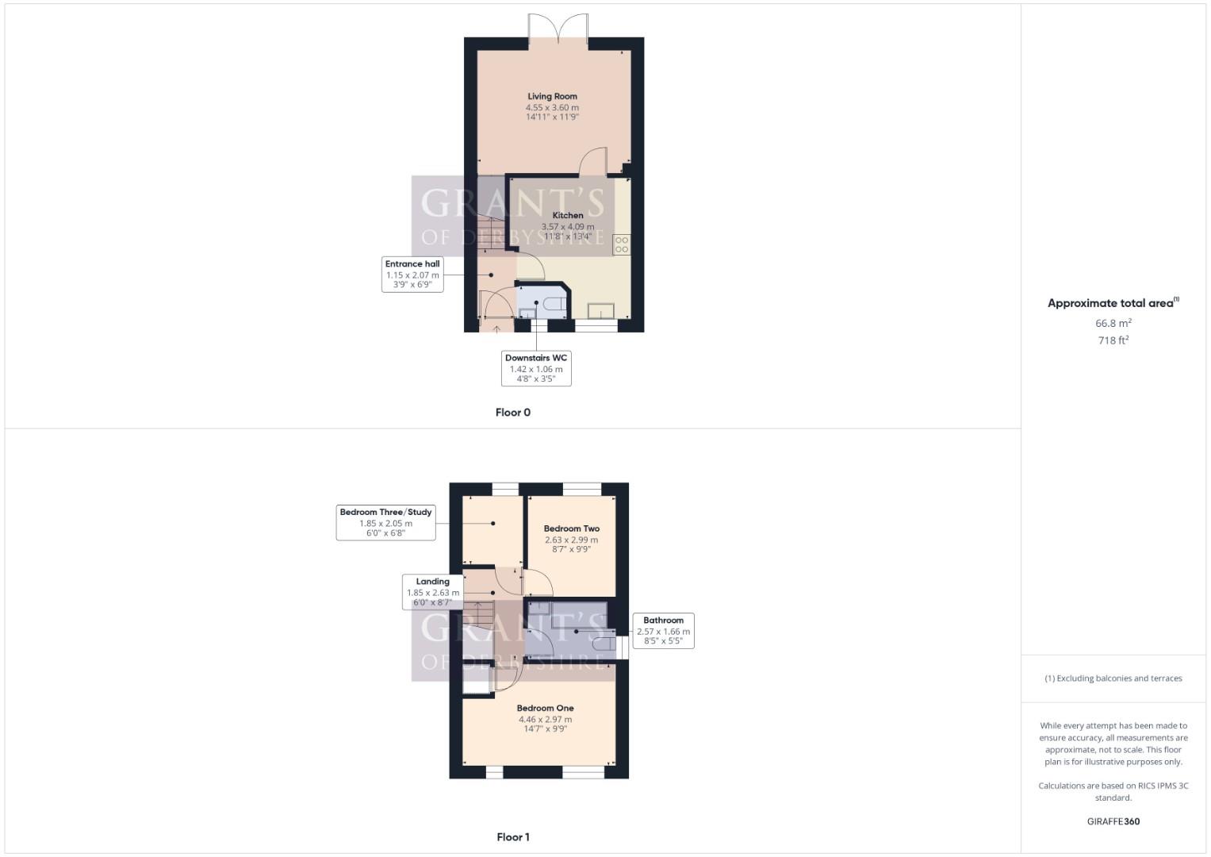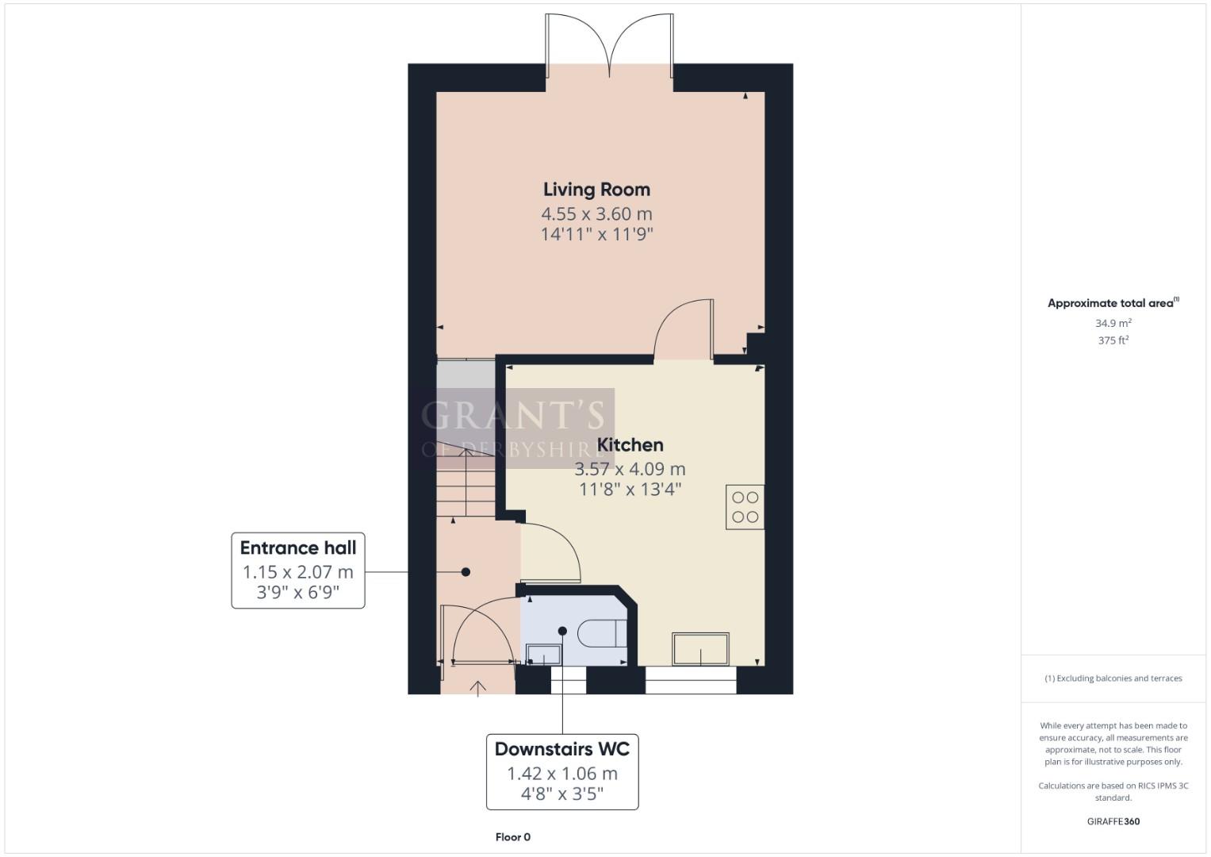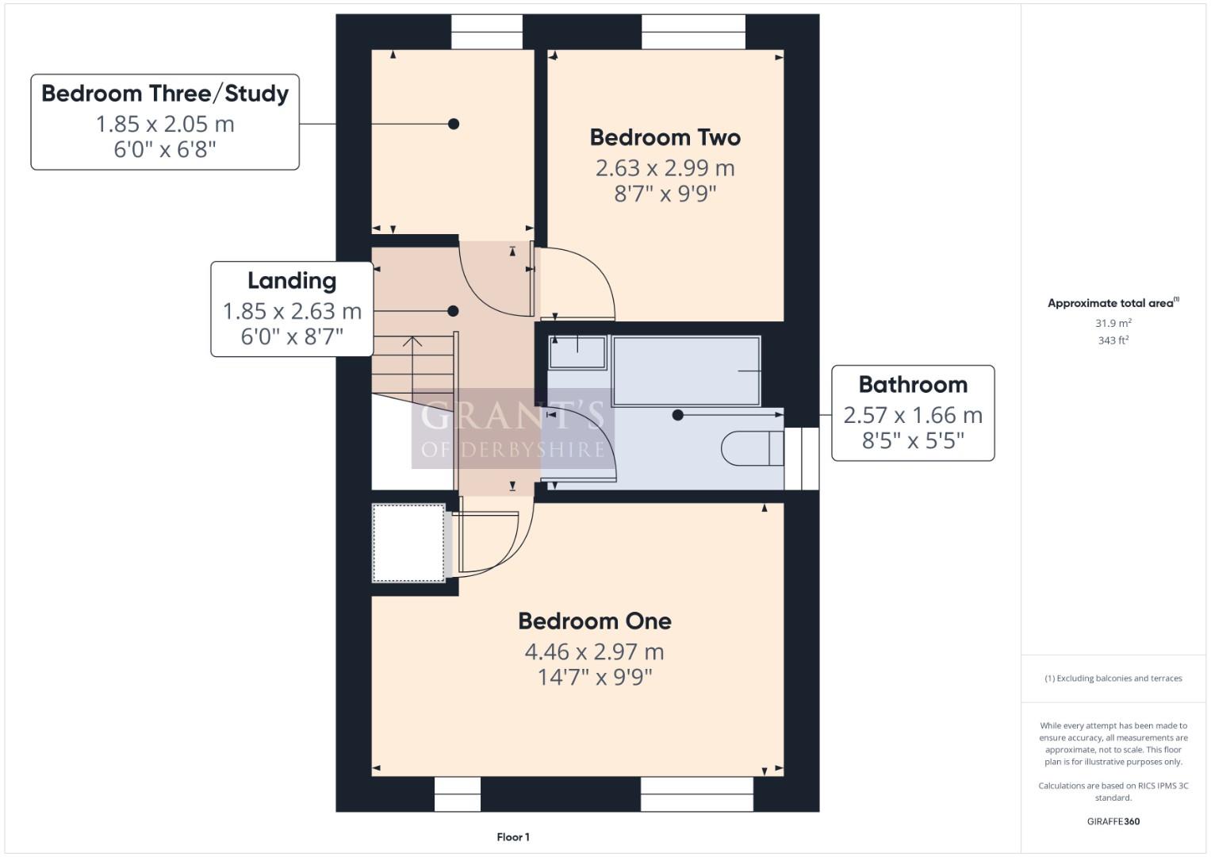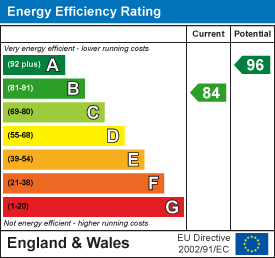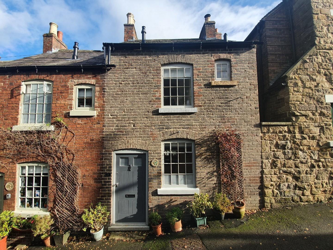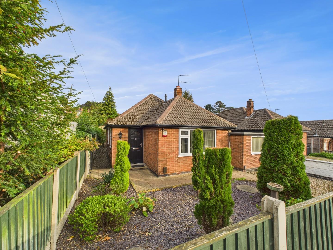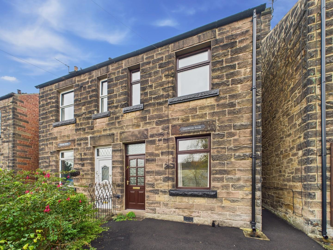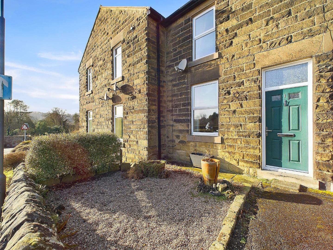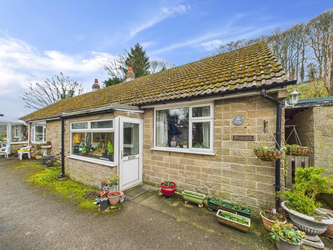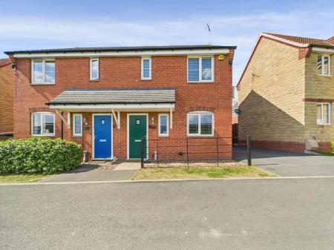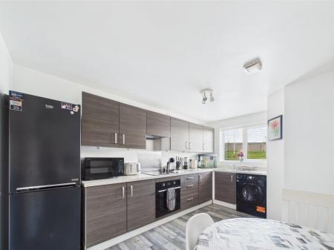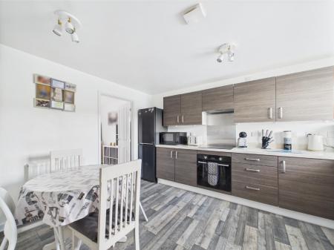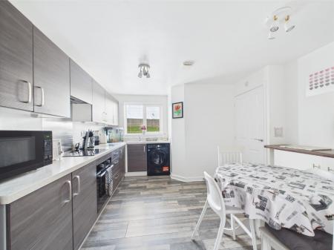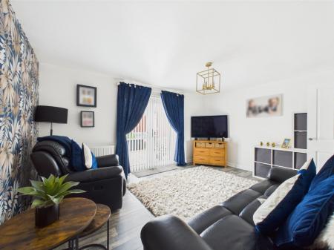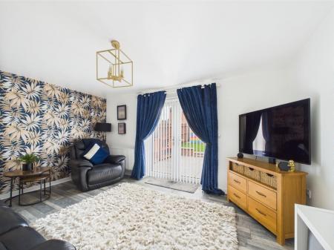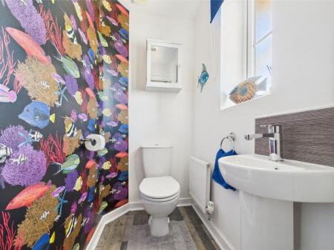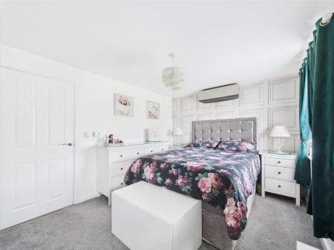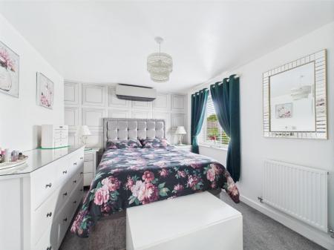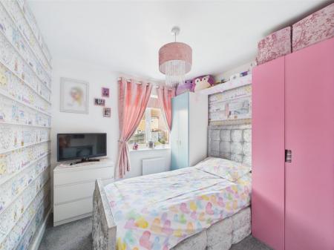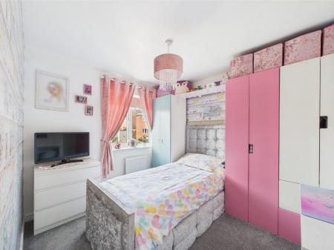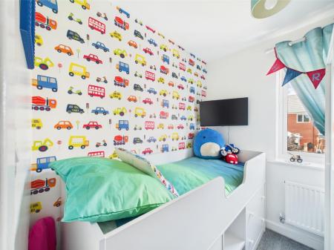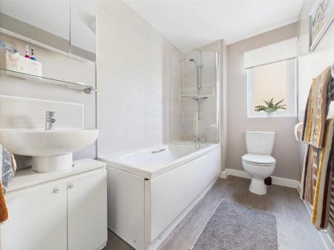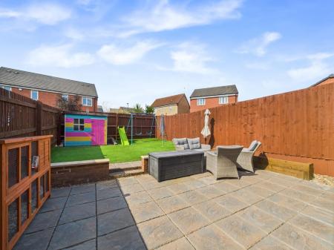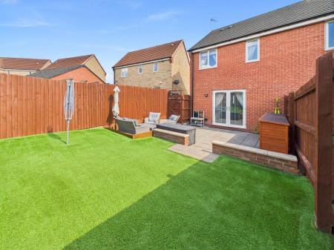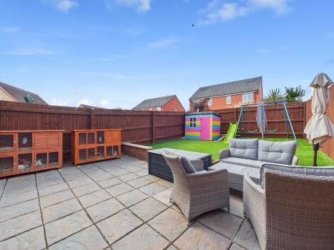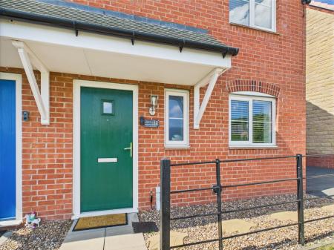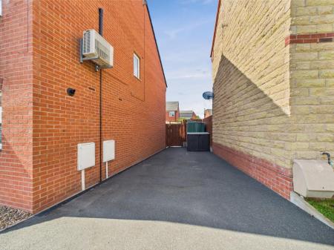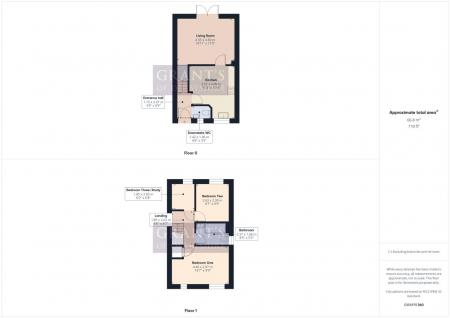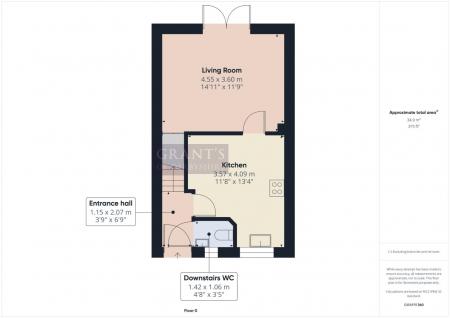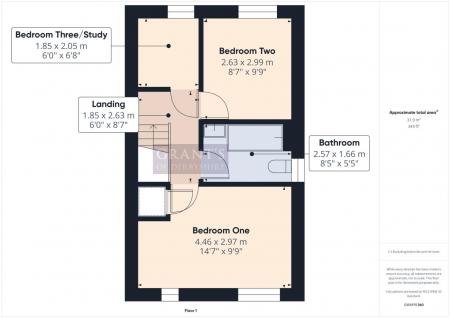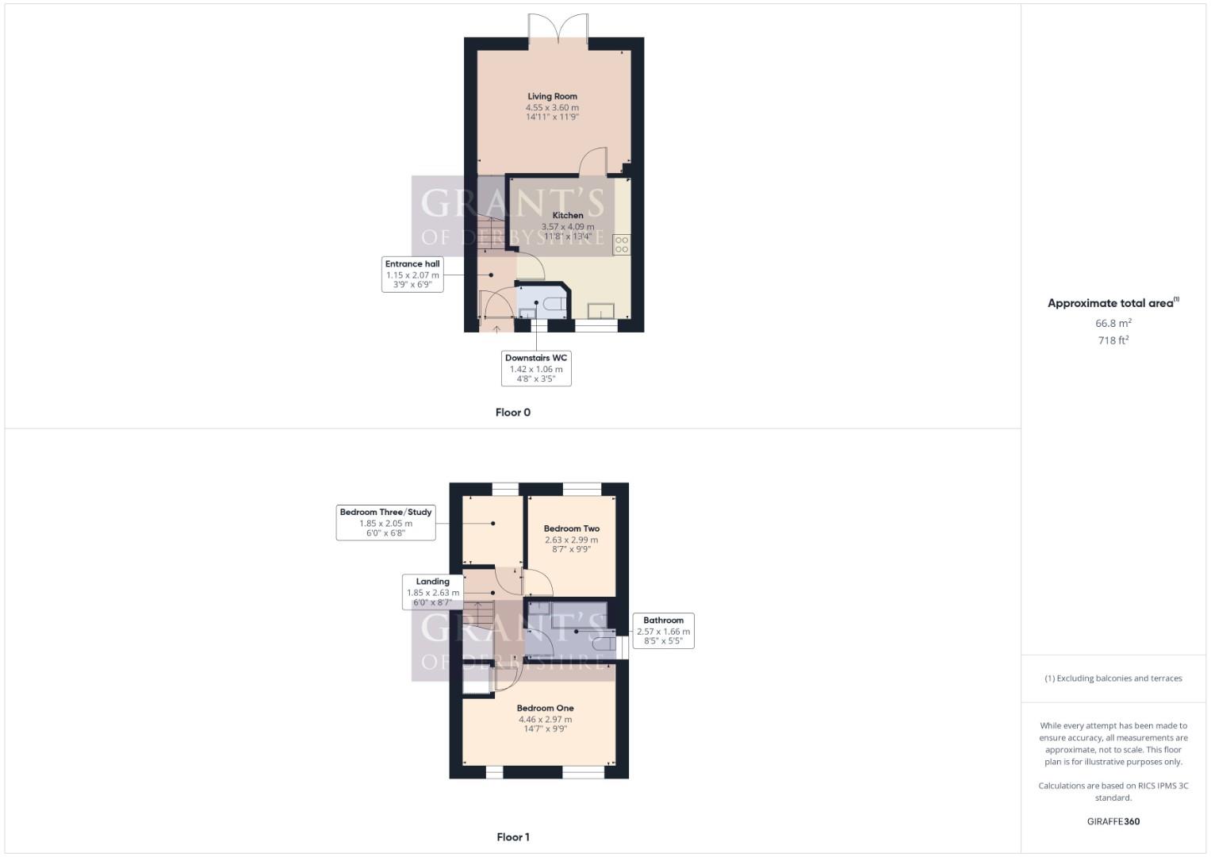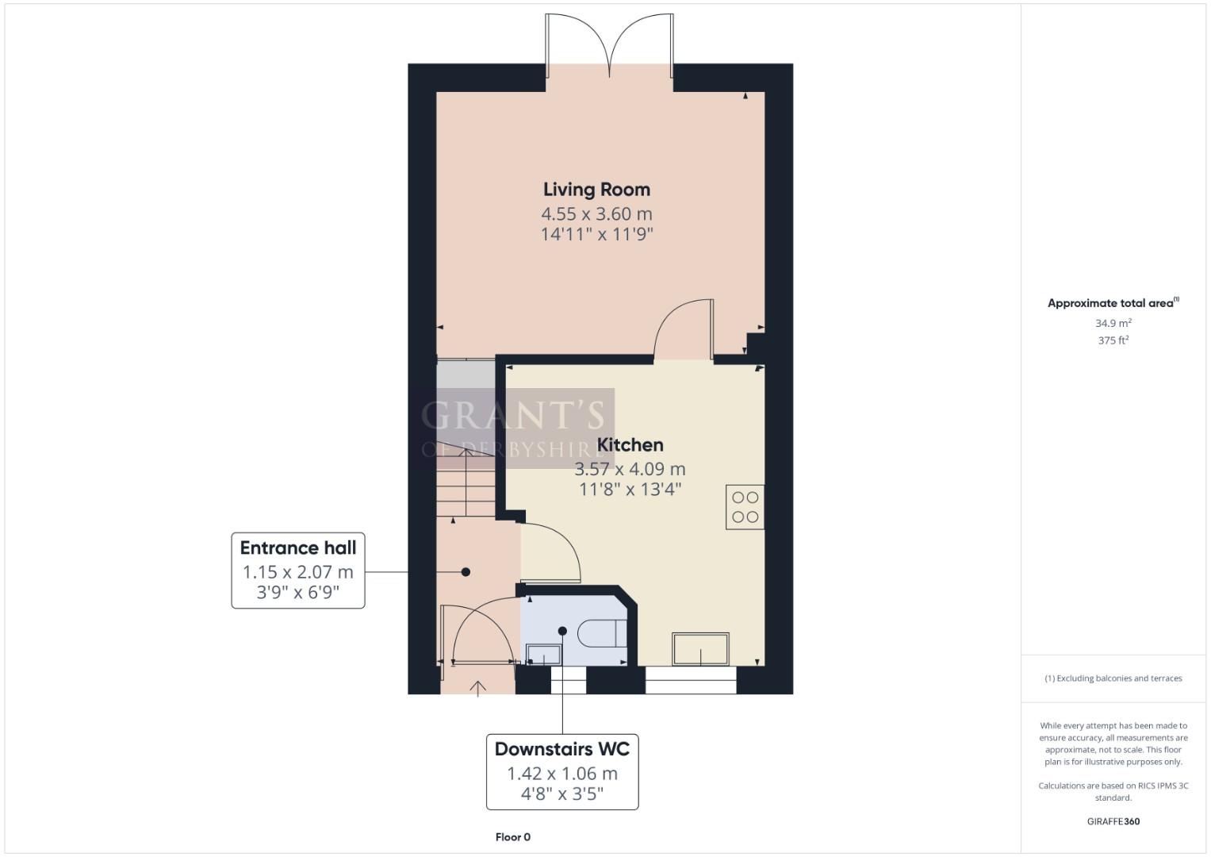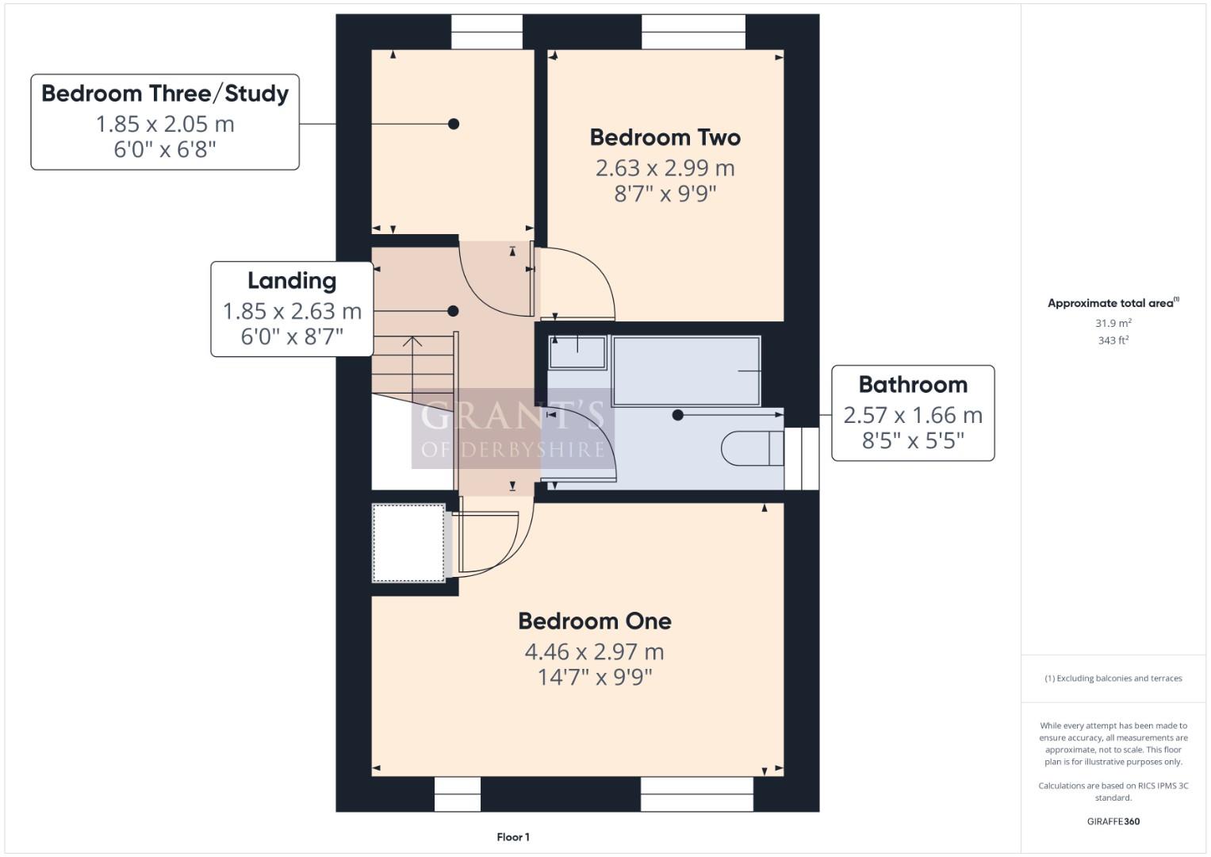- Three bedroom property
- Off-road parking
- Fully enclosed rear garden
- Downstairs WC
- Video tour available
- EPC rating B
- Viewing highly recommended!
3 Bedroom Semi-Detached House for sale in Alfreton
Grants of Derbyshire are pleased to offer For Sale this well presented three-bedroom semi-detached home in the popular village of Tibshelf. This property is ideal for families, first-time buyers, or professionals looking for a modern home in a great location. The ground floor features a bright entrance hall, a modern fitted kitchen, a spacious living room, and a downstairs WC. On the first floor, there are two double bedrooms, a single bedroom/study, and a family bathroom with modern fittings. Outside, the property benefits from a fully enclosed rear garden, and a driveway for off-road parking. The property also benefits from UPVC double glazing and gas central heating throughout. Video tour available. Viewing highly recommended!
Ground Floor - The property is entered via the front door which leads into the entrance hall.
Entrance Hall - 1.15 x 2.07 (3'9" x 6'9") - As you enter the property you are greeted with an entrance hall, with stairs ahead and a door which opens to the kitchen.
Downstairs Wc - 1.42 x 1.06 (4'7" x 3'5") - Accessed from a door in the entrance hall, this downstairs WC offers a white pedastal sink, low flush WC and an obscured window to the front aspect.
Kitchen - 3.57 x 4.09 (11'8" x 13'5") - This light and contemporary kitchen offers a range of modern wall and base units, with an inbuilt electric hob, electric fan assisted oven and extractor hood over. There is ample space for table and chairs, and plenty of natural light is provided from the front aspect window.
Living Room - 4.55 x 3.60 (14'11" x 11'9") - This spacious living room has plenty of natural light from the rear aspect french doors, giving a pleasant outlook of the private garden. This room also offers useful understairs storage.
First Floor - Stairs from the entrance hall lead up to the first floor.
Bedroom One - 4.46 x 2.97 (14'7" x 9'8") - This double bedroom offers plenty of natural light from the large front aspect window. There is also an inbuilt wardrobe, which is ideal for storage space.
Bedroom Two - 2.63 x 2.99 (8'7" x 9'9") - Another double bedroom which offers plenty of natural light from the rear aspect window, looking out over the garden.
Bedroom Three/Study - 1.85 x 2.05 (6'0" x 6'8") - This bedroom would be an ideal home office, dressing room or single bedroom.
Bathroom - 2.57 x 1.66 (8'5" x 5'5") - This contemporary bathroom is fitted with a three piece suite comprising panelled bath with shower over, pedestal wash basin and low flush WC. There is an obscured double glazed window to the side aspect and modern vinyl flooring.
Outside/Parking - This property offers a fully enclosed rear garden, and a driveway to the front for off-road parking.
Council Tax Information - We are informed by Bolsover council that this home falls within Council Tax Band B.
Property Ref: 26215_33882533
Similar Properties
1 Bedroom Cottage | Offers in region of £195,000
Situated on a quiet lane whilst still being in the very heart of the historic town of Wirksworth is Hazelnut Cottage, a...
3 Bedroom Detached Bungalow | Offers in region of £195,000
Grant's of Derbyshire are delighted to offer For Sale this generously proportioned three bedroom link-detached bungalow,...
3 Bedroom Cottage | Offers in region of £195,000
This charming three bedroom, semi detached, stone built home is now available For Sale in the much sought after town of...
3 Bedroom Terraced House | Offers in region of £199,995
Grant's of Derbyshire are delighted to offer For Sale, this charming 3 bedroom cottage in Darley Dale. The property bene...
West View, Hobb Farm, Wirksworth
2 Bedroom Semi-Detached Bungalow | Offers in region of £199,995
This semi-detached bungalow is in a rural situation, on the edge of Wirksworth, with glorious views. Benefiting from uPV...
Mickley Lane, Stretton, Alfreton
2 Bedroom Park Home | Offers in region of £199,995
We are delighted to offer For Sale, this stunning two double bedroom Park Home which is located in this sought after loc...

Grants of Derbyshire (Wirksworth)
6 Market Place, Wirksworth, Derbyshire, DE4 4ET
How much is your home worth?
Use our short form to request a valuation of your property.
Request a Valuation
